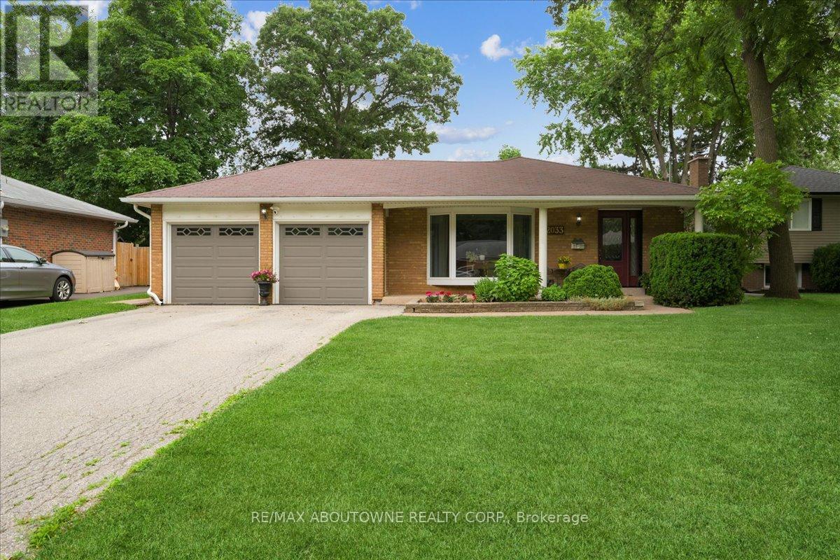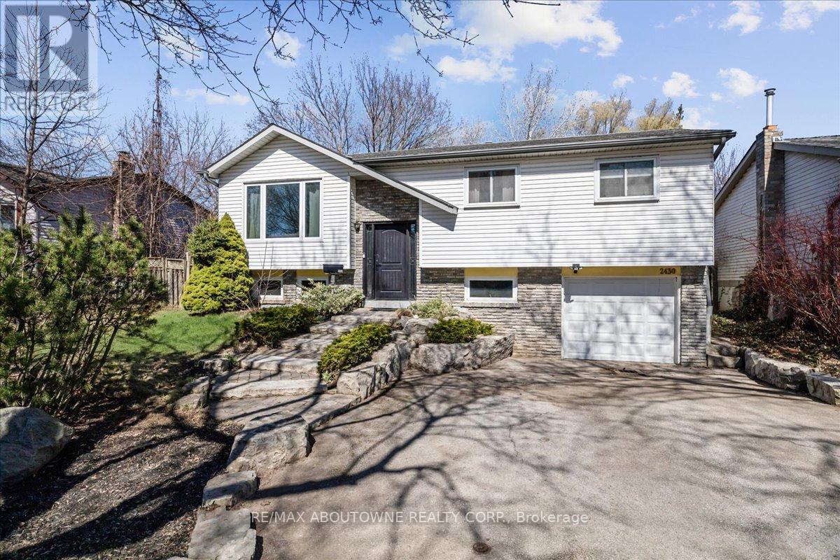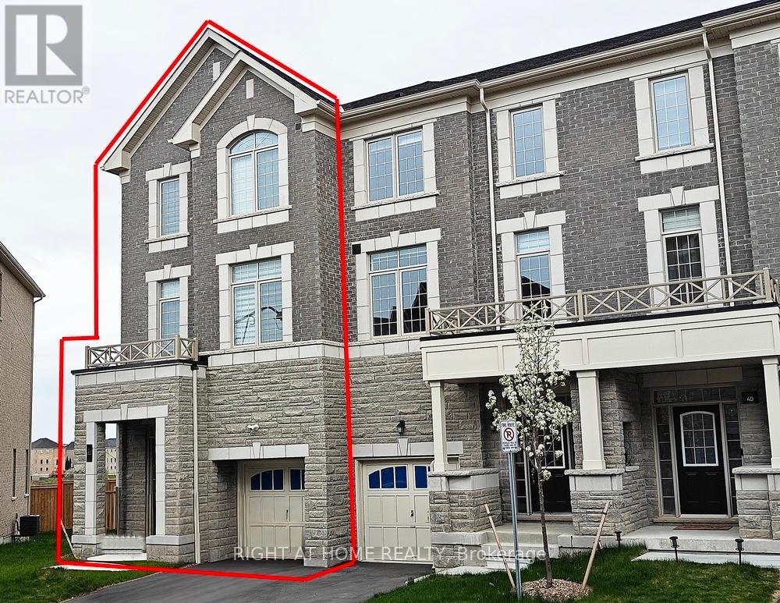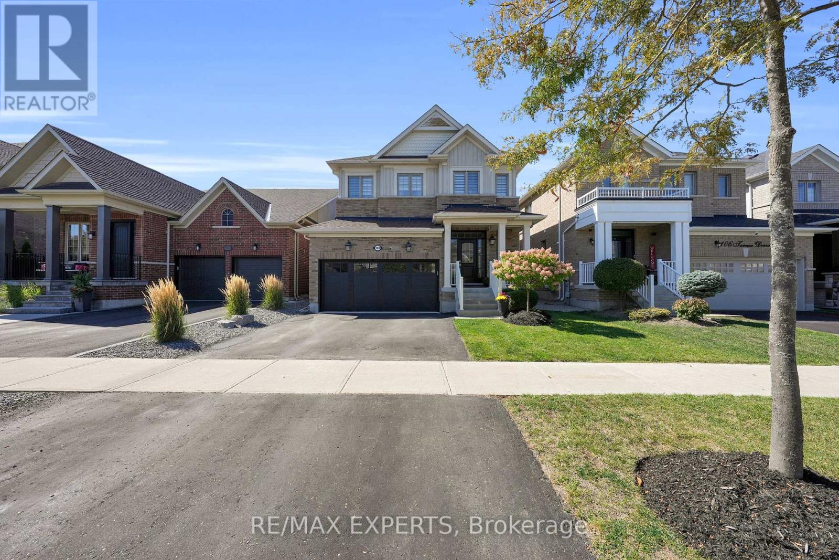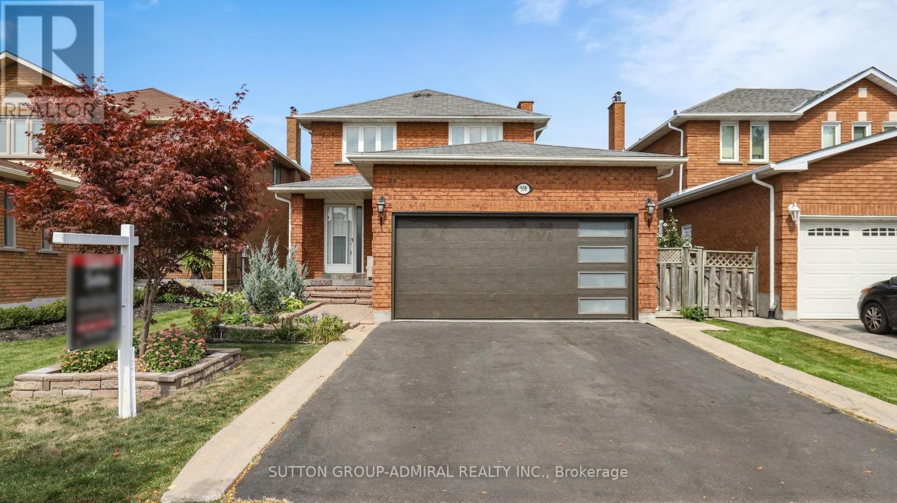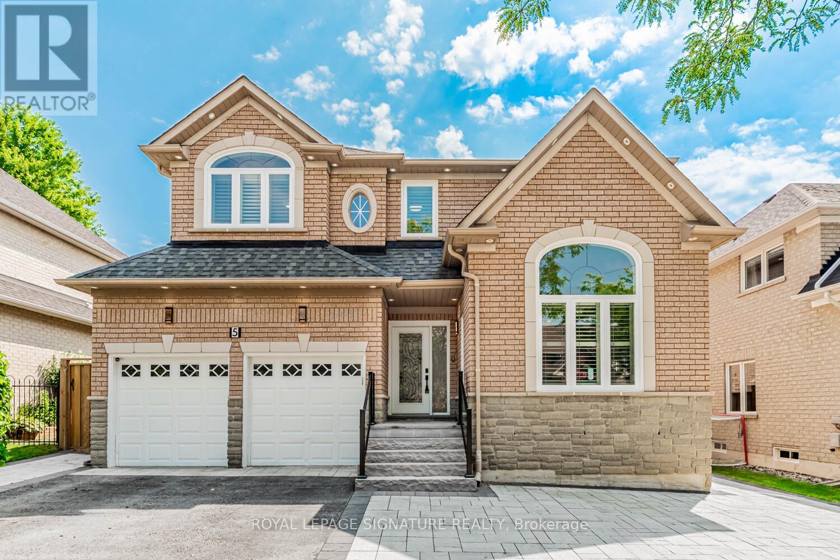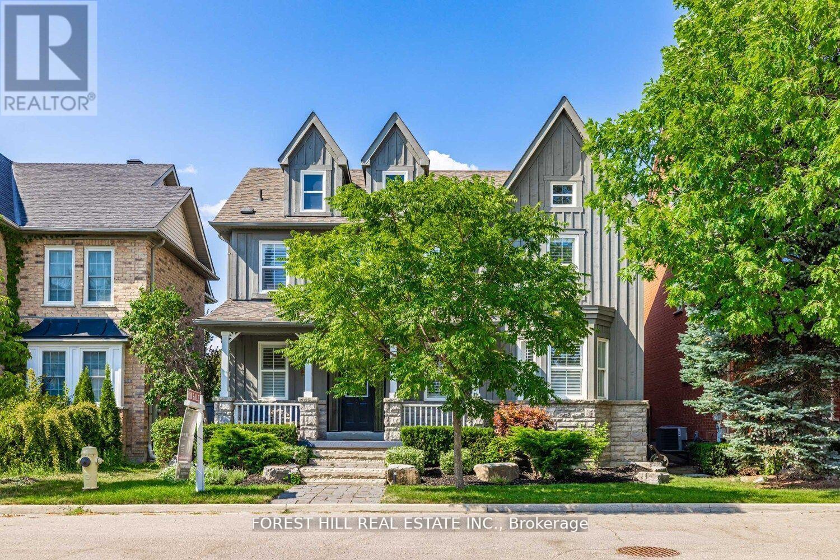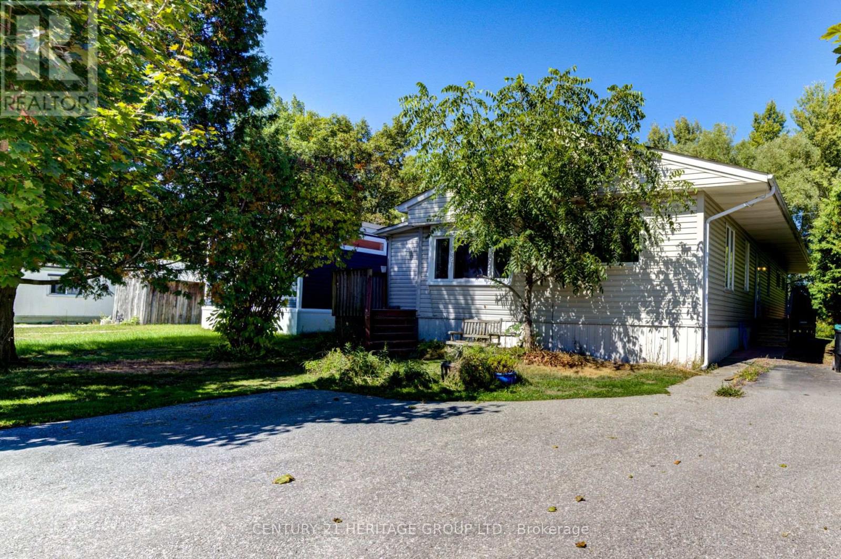5290 Hilton Court
Mississauga, Ontario
Welcome to 5290 Hilton Court, a rare and distinguished residence nestled in the most private and prestigious cul-de-sac in Credit Mills. With properties on Hilton Court seldom offered for sale, this is an exceptional opportunity to own a true gem. This stunning estate spans nearly 10,000 sq ft. situated on a 65.12 x 166.38 ft. private, resort-style oasis that features a heated saltwater inground pool, landscape lighting and surrounded by towering cedar and pine trees for total seclusion and serenity. This New Classic Style home blends timeless architectural elegance with modern family comfort boasting approx. 4,300 sq. ft. above grade and an additional 1,700 sq. ft. in the lower level for a total of an approx. 6,000 sq. ft. of living space. The main level welcomes you with a grand custom-made Solid Mahogany Amberwood door, Expansive formal living and dining rooms with oak hardwood flooring, two solid oak staircases adding architectural distinction and flow and a versatile gym or secondary office, The heart of the home is the custom-designed kitchen, a true gathering place for family and guests alike with Oversized center island, Wrap-around cabinetry for ample storage and Full slabs of granite countertops and backsplash for a sleek, upscale finish, The kitchen opens into a sun-filled family room anchored by a modern wall-mounted gas fireplace, with stunning views of the lush, cedar-lined backyard the perfect setting for year-round entertaining. The second-floor features 4 spacious bedrooms, 3 full bathrooms, all beautifully appointed. An executive office with custom wrap-around bookshelves and a cozy gas fireplace with Rich oak engineered hardwood flooring throughout. The lower floor includes a direct exit to the 3-car garage, a second full kitchen with an attached Pantry room, massive TV room, full Billiard Room, wet bar, and a residence suite with a 3 PC washroom and attached Family Sauna. (id:60365)
25 Orsi Road
Caledon, Ontario
Welcome to a one-of-a-kind residence that blends timeless elegance with modern upgrades, set on a breathing taking property that feels like your own private retreat, backing onto a serene forest, this rare 5-level home offers complete privacy and endless opportunities to enjoy the outdoors. The professionally designed grounds are a masterpiece of landscaping, featuring lush gardens, stone walkways, two ponds, a flowing creek with fish, and multiple patios and pergolas. Every season can be savored with seamless indoor-outdoor living through the numerous walkouts. A spacious foyer opens to an open floor plan with French Doors leading to an oversized dining room -- perfect for hosting large gatherings. The chef's kitchen flows into a stunning great room ,where soaring beamed ceilings and a grand fireplace create a warm yet refined atmosphere. Rich hardwood floors thru the main areas. Upstairs 3 spacious bedrooms with spa like bath with glass shower. 3rd level offers an expansive family room with hardwood floors and w/o to private patio, lower level boasts a big family room, 5th bedroom & huge rec room with built-ins, Murphy bed, gas fireplace, & walkout to yard. Completing this remarkable property is an exceptional feature: solar roof panels with a transferrable FULLY PAID MicroFIT contract, generating approx. $7,000/year income, until June 2032 a rare luxury that combines sustainability with financial benefit.This is more than a home, its a lifestyle of elegance, privacy, and natural beauty! (id:60365)
Lower - 43 Tollgate Street
Brampton, Ontario
Beautiful 2 story basement apartment with access to garage and backyard. SS appliances. Washer/Dryer not available, there are laundromats in close proximity. Minutes away from Golf Courses, Schools, Bus Transit and Hwy 410. (id:60365)
2033 Saxon Road
Oakville, Ontario
Don't miss out on this exceptional chance to own a beautifully renovated 4-level backsplit with a true double car garage! Welcome to 2033 Saxon Road, situated on a quiet, family-friendly street in highly sought-after West Oakville. This spacious home offers over 2200 sq ft of living space, ideal for growing families, offering plenty of room for everyone. The main level features a modern kitchen with updated cabinetry, stainless steel appliances, and additional pantry space, plus access to the backyard. The open-concept living and dining areas provide another entry to the rear patio, gazebo, and yard. On the second level, you'll find a generously sized primary bedroom, two additional bedrooms, and a refreshed main bathroom. The lower level includes a cozy family room with a gas fireplace, a 3-piece bathroom, and a laundry/utility room, with a separate walk-up entrance leading to the rear yard. The basement is a versatile space with a 4th bedroom, recreation room, and an office/gym perfect for a teenager or additional living space. Step outside to the entertainer's paradise in the backyard, featuring a large gazebo, expansive patio, beautifully landscaped flower beds with a water feature, and an above-ground pool ideal for hot summer days. Conveniently located near transit, including Bronte Go Station, top-rated schools, Queen Elizabeth Community Center, shopping, dining, and other local amenities. You are also within walking distance to Bronte Harbour and Bronte Creek Lands Park. Nestled on a peaceful crescent in a welcoming neighborhood, this home is a must-see! (id:60365)
2430 Cavendish Drive
Burlington, Ontario
Welcome to 2430 Cavendish Road - Nestled in the highly sought-after Brant Hills community, this beautifully updated raised bungalow combines modern design with practical living. Offering 3+1 bedrooms and 2 full bathrooms and over 2000 sq feet of living space, this home features a fully finished lower level with a separate entrance perfect for families, first-time buyers, or those looking to downsize. Step inside to discover a bright and spacious open-concept main floor highlighted by rich Brazilian hardwood flooring and a sun-filled living room with a large picture window. The contemporary eat-in kitchen is a chefs delight, showcasing stainless steel appliances, Caesarstone countertops, a generous center island, and ample cabinetry. From here, walk out to a private deck and serene backyard that backs onto lush greenspace an ideal setting for relaxation or entertaining. The main level also includes three generously sized bedrooms and a beautifully updated 4-piece bathroom with soaker tub. The lower level offers incredible versatility, featuring a cozy recreation room with a fireplace, a 4th bedroom or den/office with above-grade windows, a 3-piece bathroom, a laundry room, and direct access to the extra-deep single garage. Enjoy outdoor living in the expansive backyard perfect for hosting, playing, or unwinding. With parks, schools, shopping, public transit, and easy highway access all nearby, this home offers the perfect blend of comfort, style, and convenience. Welcome home to Brant Hills. (id:60365)
36 Andress Way
Markham, Ontario
"Castle Rock" solid built in 2023 fully brick freehold townhome backs onto Fair Tree Pond. Located at a premium pie-shape lot overlooks the green. This Corner unit of Oakley (Elev D) Home Has 2,600 Sq Ft Of living space features grand 9 Ft. high ceilings on main and second floor. 3 bedrooms on the 3rd floor + 1 in-law suite on the ground floor features a 3pc ensuite bathroom. Grand foyer entrance with tasteful decor of accent walls and led ceiling lights. Direct access to the garage. Custom Built home luxurious finishes: Kitchen With Servery area finished With Butler's Pantry and Sink; Caesarstone Countertops; Designer's Backsplash, S/S Appliances & U/Gas Line. Family room with Electric Fireplace, shelves and Accent Wall. 5Pc Ensuite bathroom with double sinks. Frameless glass shower doors. Close To Remington Parkview Golf and Country Club, Schools, Parks. All amenities: such as major banks, Kirkham cricket ground, Costco, Walmart, Canadian Tire, Home Depot etc. Schools: Milliken Mills High School (IB), Bill Hogarth Secondary School (FI), Middlefield Collegiate Institute, Milliken Mills Public School, Coppard Glen Public School. (id:60365)
108 Turner Drive
New Tecumseth, Ontario
Welcome To This Beautifully Upgraded Family Home Offering Over 2,100 Sq. Ft. Of Living Space On A Quiet, Family-Friendly Street In Tottenham. Featuring A Two-Car Garage With A Brand-New Door, Gas Heater, And Gas Line Hookup, This Home Combines Convenience With Comfort. The Exterior Is Fully Landscaped From Front To Back, With A Dedicated Entertaining Space, Greenspace, Pergola, And Gas Line For A BBQ Or Outdoor Heaters. Inside, The Open-Concept Floor Plan Is Highlighted By An Upgraded Kitchen With Stone Counters, Matching Backsplash, Bar Fridge, And High-End Gas Appliances. Custom Trim Work, An Oak Staircase, And A Cozy Gas Fireplace Elevate The Main Floor Design. Upstairs, Youll Find Four Generously Sized Bedrooms And A 4-Piece Bathroom. The Sun-Filled Primary Suite Features A Walk-In Closet And A Luxurious 5-Piece Ensuite, Providing The Perfect Retreat. The Basement Remains Unspoiled And Ready For Your Personal Touch, Offering Endless Possibilities For Recreation Or Additional Living Space. Situated At The Very End Of The Road, This Property Provides A Safe And Quiet Setting For Kids To Play. Tottenham Itself Is An Ideal Community For Growing Families, Offering A Welcoming Atmosphere, Schools, Parks, And Local Amenities All Close By. (id:60365)
508 Chancellor Drive
Vaughan, Ontario
Welcome To 508 Chancellor Avenue! No Wasted Space Floor Plan * Cozy Family Room With Fireplace * Family Size Eat-In Kitchen * 4 Spacious Bedrooms * Finished Basement * 2 Car Garage And Private Driveway * Located in A Demand Area Of Woodbridge * Walking Distance To All Amenities!!! (id:60365)
5 Sandcherry Avenue
Markham, Ontario
Welcome to 5 Sandcherry! Situated on a small, quiet, dead-end street in the desirable Legacy neighbourhood, this 4BR home features 9' ceilings on the main floor, has a practical & well-thought-out layout, & a modern kitchen with a large kitchen island. The house has been updated throughout (2022). Windows & doors have been replaced (2022), & front door & exterior hardscaping were done last year (2024). Two ensuite bedrooms including a very large 5-piece primary ensuite. Nearly 49' of frontage! Separate basement entrance. Beautiful soffit lighting that enhances the exterior appearance at night. Updated 200 Amp electrical service. Only six houses on the street, with no house directly in front. Short walk to Legacy PS & local parks. Under 5-minute drive to Markham Green Golf Club, Boxgrove Centre mall with groceries, banks, & lots of other restaurants & services. Hop on & off the 407. Located in the Markham District HS & Bill Hogarth SS (FI) school districts. You'll love it here! (id:60365)
28 Port Rush Trail
Markham, Ontario
**Welcome To 28 Port Rush Trail****comprehensive transformation---$$$$ spent---beautiful reno'd/upgraded in 2017--------------A Beautifully Renovated Detached Home With Pool In Prestigious Angus Glen East Village **Top-Ranked Pierre Elliott Trudeau High School** This Elegant Home Features Over 3600Sqft Of Thoughtfully Designed Living Space including a basement as per mpac**Full Transformation Led By A Professional Interior Designer In 2017(Spent $$$), Including A Finished Basement (**$$$ Spent On Renovation**). Airy Open Concept Living And Dining Rooms. Gourmet Kitchen Showcases A Stunning 13Ft Quartz Island With Breakfast Bar And Secondary Sink, Extended Modern Cabinetry, And High-End Appliances. Engineered Hardwood Flooring Throughout The Main And Second Levels, Newer Staircase, Designer Light Fixtures, Designer Feature Walls, Crown Moulding, And California Shutters. Super Spacious Primary Bedroom With Walk-In Closet And Modern Ensuite--Quartz Counters, Full Glass Shower, And Black Hardware. Outdoor Lifestyle For Summer With An Inground Pool (Heater, Pump, Filter, And Saltwater System) And Custom Safety Winter Pool Cover. Professionally Landscaped Backyard. Recent Exterior Upgrades Include Professional Exterior Painting (2025), Shingle Roof (2017), And Enhanced Insulation (2017). Walk To Unionville, Close To Community Centres, Public Library, Parks, Transit, And Top-Ranked Schools Including Pierre Elliott Trudeau High School. (id:60365)
42 Shamrock Crescent
Essa, Ontario
This modular home situated in a quiet, well-maintained park, offering a peaceful and convenient lifestyle. features over 1400 square feet of living space, open concept living room, large oak kitchen, 3 bedrooms, two bathrooms primary bedroom with ensuite and jet tub, wrap around deck which backs onto the private yard back into green space, a huge garden shed provides additional storage space and work shop. ***SOME PICTURES ARE VIRTUALLY STAGED*** (id:60365)
225 - 86 Woodbridge Avenue
Vaughan, Ontario
Demand Never Condo Complex In The Heart of Woodbridge. Convenient Walk To All Amenities*European Flair! large Eat-In Family Size Xitchen*2 Bedroom *2 Bath*Open Concept Design.Fabulous South/West Exposure Bright Sun filled Large Picture Windows, Large Patio Size 119 Sq Balcony With Natural BBQ Hook! Must Be Seen !!!! (id:60365)




