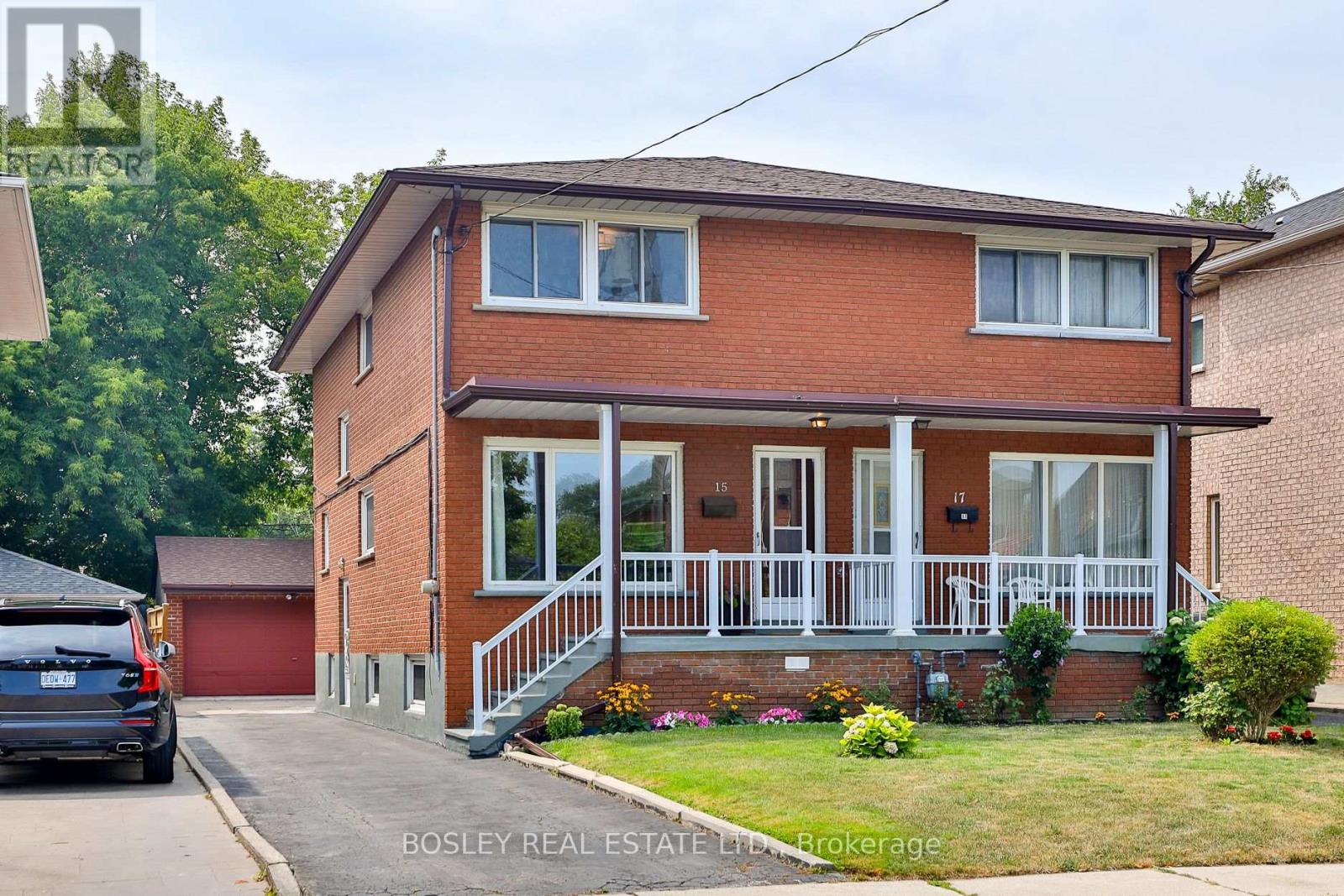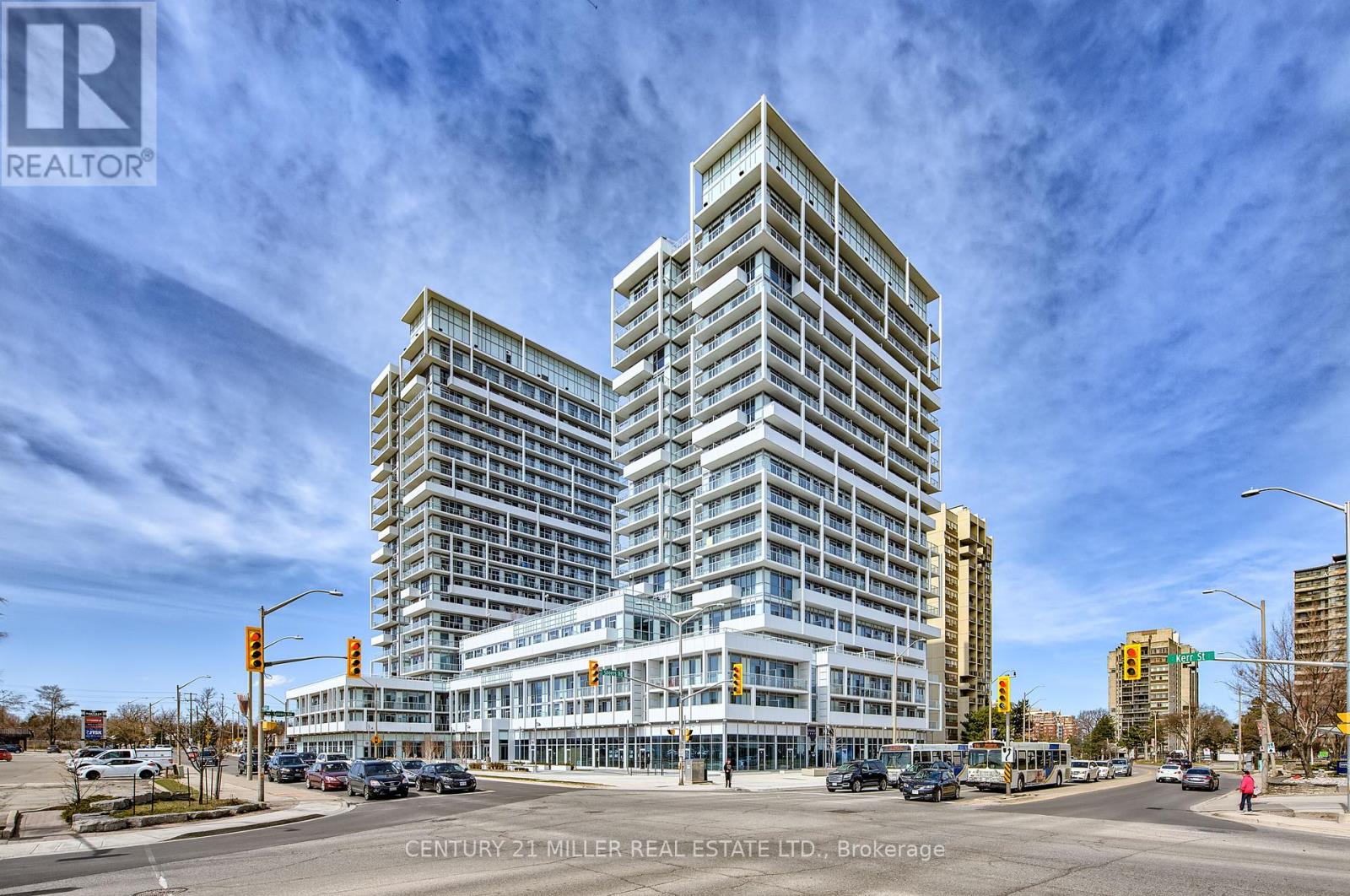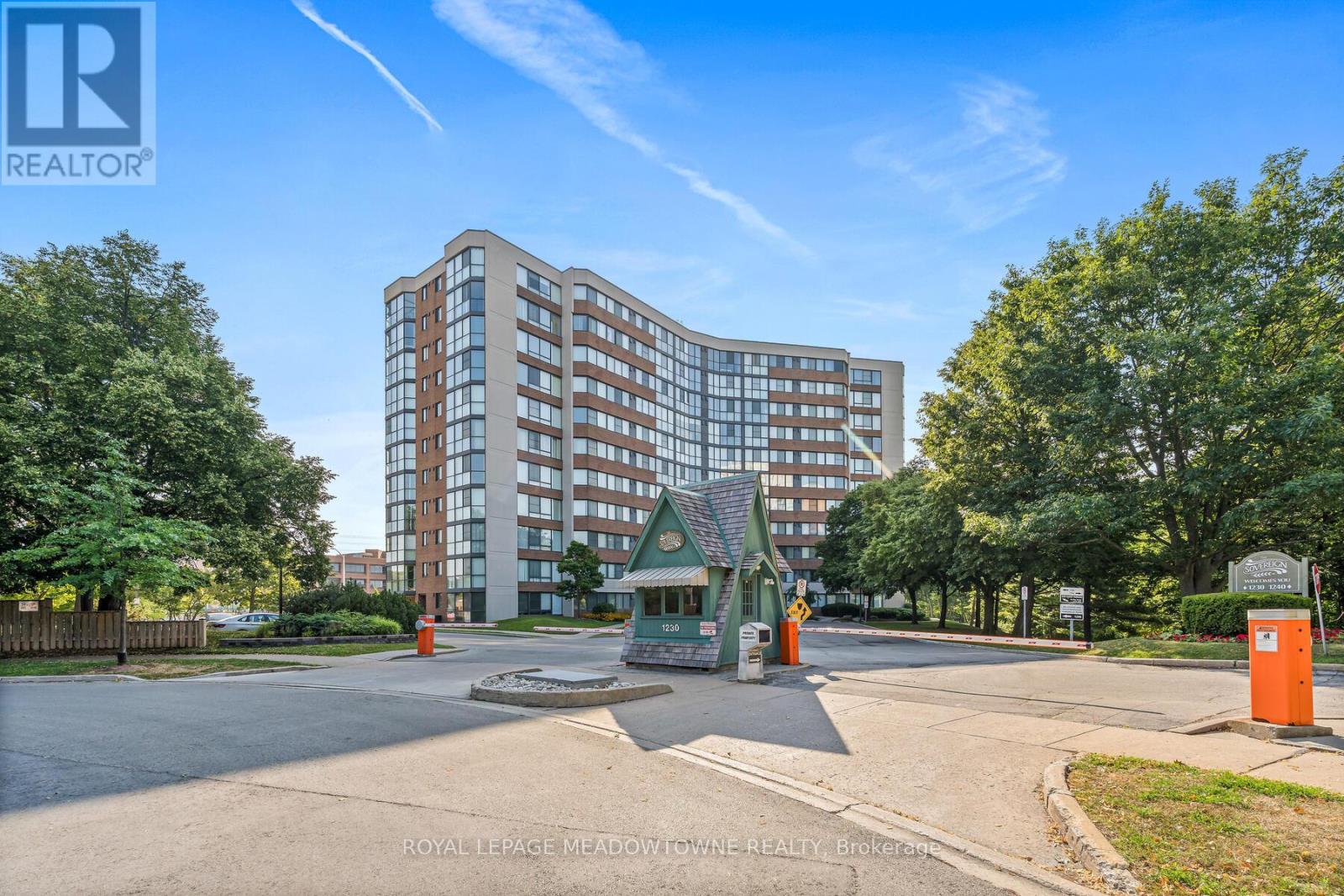35 Barrington Crescent W
Brampton, Ontario
Prime Heart Lake Location!!! 3 Bedroom Freehold Townhouse, End Unit, 2 Bathroom, Pot Lights & Fireplace On Living Room, Hardwood In Hall, Large Shed & Fenced Yard, Main Bath Is Beautifully Updated W/ Slate Flooring, Finished Basement With In-law suite potential, with private entrance, Kitchenette and Bathroom, Lots Of Storage , 3 Car Driveway + Garage, Close To Highway 410 For An Easy Commute And Much More !!! (id:60365)
15 Cremorne Avenue
Toronto, Ontario
So Much To Love About This Extra Wide 2-Storey Sun-Filled 3 Bedroom Brick Semi-Detached ! 25 Ft Wide Lot With Private Drive And Double Car Garage On Quiet 'Chantilly Gardens' In The Heart Of Mimico | Over 2,200 Square Feet Of Total Living Space | Great Principal Rooms With Large Windows Allowing An Abundance Of Natural Light | Spacious Bedrooms, Eat-In Kitchen, Full Basement (@ 8 FT Ceiling Height) W/ 2nd Kitchen, 3 Pc Bath, Rec Area For Kids To Play, Laundry Room, And Cold Room | Pride Of Ownership W/ Gleaming Hardwood Floors, Beautiful Wood Trim, Crown Molding, Updated Roof, Windows, AC, And 3/4 Inch Waterline | ***Walking Distance To TTC, Mimico Go Station, Royal York Retail (San Remo Bakery, Revolver Pizza, Jimmy's Coffee, RY Meats), Costco, No Frills, Waterfront Park & Yacht Club, Bike Trails, Great Parks And Great Schools (Pre-Schools/Public/Catholic/Arts), FORD Performance Hockey Centre, Cineplex, Tons Of Amenities, And The Best Of City Living ! Walk Score of 88** (id:60365)
1103 - 55 Speers Road
Oakville, Ontario
Introducing a bright, corner suite with a wrap-around balcony at 55 Speers Road Unit 1103, 830 sq. ft. of thoughtfully finished living in the heart of Oakville. Freshly painted with new trim, this turn-key residence feels crisp, inviting, and move-in ready the moment you step inside. The open-concept kitchen and living area are wrapped in floor-to-ceiling glass, drawing in natural light and extending your everyday living onto an outdoor balcony that spans the corner, perfect for morning coffee or sunset unwinds.The primary bedroom features a walk-in closet and an upgraded 3-piece ensuite, offering a quiet retreat with quality finishes. A versatile second bedroom includes convenient Murphy bed inside custom built-in for streamlined storage or a refined home office setup. A full 4-piece main bathroom and in-suite laundry add ease to daily life.Practicality shines with two owned parking spaces and a dedicated locker, an uncommon and welcome convenience. The buildings location places you moments from shops, dining, transit, and Oakvilles waterfront, with quick access to the GO and major routes for effortless commuting.Professionally presented and impeccably maintained, Unit 1103 pairs style with function, clean lines, natural light, and smart upgrades, delivering a polished condo experience that stands out. If you value move-in readiness, bright modern living, and rare two-car parking, this is the one to see. (id:60365)
1409 - 160 Flemington Road
Toronto, Ontario
Welcome to 160 Flemington Road, Unit 1409 a stunning 1 + den suite offering style, comfort, and convenience in the heart of YorkdaleGlen Park. This bright and airy home features a spa-like 4-piece bathroom, a sleek modern kitchen with stainless steel appliances, in-suite laundry, floor-to-ceiling windows in the living room, and an oversized balcony perfect for morning coffee or evening sunsets. The building offers exceptional amenities, including a 24-hour concierge, fitness centre, party/meeting room, guest suites, bike storage, and visitor parking. Located just steps from Yorkdale Malls world-class shopping, dining, and entertainment, Yorkdale Subway Station, TTC transit, and with quick access to Allen Road and Highway 401, this home makes commuting a breeze. Surrounded by parks, walking trails, and a vibrant community, its also just a short drive to York University and downtown Toronto, making it ideal for both professionals and students. This is urban living at its finest. (id:60365)
7 Heathbrook Avenue
Brampton, Ontario
Spacious Detached Gem with Legal Basement Apartment! Welcome to this beautifully upgraded detached home featuring 4 spacious bedrooms upstairs with 3 full washroom on second floor and a legal 3-bedroom basement apartment with a separate entrance perfect for extended family or rental income! Main Features: Double Door Entry Separate Living & Family Rooms Cozy Fireplace & Modern Pot Lights Family-Sized Kitchen with Stainless Steel Appliances Large Primary Bedroom with 5-Pc Ensuite All Washrooms Fully Renovated Freshly Finished Legal Basement Bright, Spacious, and Like New! Outdoor Bonus :Enjoy a huge backyard ideal for summer gatherings or your dream garden! Location Highlights Close to schools, parks, shopping, and transit. Move-in ready and income-producing from day one! Don't miss this incredible opportunity this neat & clean home with a great layout truly has it all! (id:60365)
1454 Leda Avenue
Mississauga, Ontario
Leda leads you home! Tucked into one of the prettiest pockets of Mineola, this 3+1 sidesplit brings charm, function, and upgrades in all the right places. Hardwood floors, crown moulding throughout, and a kitchen with granite counters, pot lights, and walkout to a big backyard deck. The flexible main-level den has a gas fireplace and walkout, perfect as a family room or home office. Finished basement with rec room, gas fireplace, shower, laundry, and storage. Big, beautiful lot with mature trees, lush gardens, cedar cabin, and aggregate walkway. Close to top schools, trails, transit, and Port Credit. This one just feels like home. Mineola isn't just a neighbourhood, it's a lifestyle. Tucked into South Mississauga, this community is known for its tree-lined streets, top-tier schools, and peaceful, park-like setting just minutes from the lake. (id:60365)
2771 Lindholm Crescent
Mississauga, Ontario
FREEHOLD TOWNHOME & NO MAINTENANCE FEES!!! Location, Lifestyle & Value All In One! Nestled On A Quiet, Family-Friendly Crescent In One Of Mississauga's Most Sought-After School Districts (John Fraser Secondary), This Beautifully Maintained Freehold Townhome Is Priced To Sell And Ready To Welcome Its Next Owners. Bask In Abundant Natural Light All Day Thanks To A Sunny South-Facing Backyard. Step Outside Onto The Party-Sized Deck (2020) Perfect For Summer Barbecues And Family Get-Togethers And Take In The View Of The Professionally Landscaped, Fully Fenced Oasis, Complete With Mature Juniper And Blue Spruce Trees For Privacy And Year-Round Beauty. Lovingly Cared For By Its Original Owner For 23 Years, This Home Boasts Gleaming -Inch Oak Hardwood Floors And Crown Molding Throughout The Main Level. The Large Custom-Built Solid Maple Kitchen Is A Showpiece, Featuring Granite Countertops, Stainless Steel Appliances, And A Bright Breakfast Nook. The Open-Concept Living And Dining Area Flows Effortlessly, Complemented By A Modern Powder Room. Upstairs, You'll Find Three Spacious Bedrooms, Including A Primary Suite With Walk-In Closet And A 4-Piece Semi-Ensuite. The Basement Has Plenty Storage Space And A Large Finished Recreation Room That Adds Versatile Living Space Perfect For A Home Theatre, Playroom, Or Home Office. Recent Upgrades (2025): New Roof, Asphalt Driveway, Patio Sliding Door, Modern Ceiling Lights, And Fresh Paint. Plus A High-Efficiency HVAC System With Smart Thermostat (2018), Roughed-In Central Vacuum And Alarm System, Extra-Large Garage With Opener, And A 2-Car Driveway With No Sidewalk. New Interlock Walkway (2024), Rock Garden, And Perennials Add To The Curb Appeal. Unbeatable Location: Walk To John Fraser Secondary, Loblaws & Nations Grocery Stores, RONA Hardware, Credit Valley Hospital, Restaurants, Erin Mills Town Centre, Recreation Centres, GO Transit, And More. (id:60365)
506 - 1230 Marlborough Court
Oakville, Ontario
Spacious 2 bedroom condo in prime Oakville location - beside Sheridan College! Welcome to this stunning 2-bedroom, 2 bathroom condo offering 1,200 sq ft of thoughtfully designed living space in the heart of Oakville's desirable College Park neighborhood. Located right next to Sheridan College and just minutes from the GO train, QEW, this perfect home for professionals, downsizers, students or investors. Steps inside to a bright and open layout highlighted by floor-to-ceiling windows that flood the space with natural light. The custom kitchen is a chef's dream, featuring quartz countertops, soft-close drawers, undermount lighting, and sleek stainless steel appliances - a perfect blend of functionality and style. The spacious primary bedroom offers a tranquil retreat with a large walk-in closet and a 4 piece ensuite bathroom. A generous second bedroom and additional full bathroom blend of functionality and style. Enjoy access to a range of building amenities, including an exercise room, party room, library, and ample visitor parking. With public transit at your doorstep and everything you need just minutes away, this condo delivers convenience, comfort, and a connected lifestyle. Don't miss your chance to own in one of Oakville's most convenient and vibrant communities. Schedule your private showing today! (id:60365)
1015 - 15 James Finlay Way
Toronto, Ontario
Luxurious Convenient Condo Living Space In The Heart Of North York for Car-Free Living. Bright and Spacious layout. Open Concept Kitchen w/all Granite Countertops & Cabinets For Storage, 24 Hours Concierge, Gym, Party & Guest Room, Visitor Parking And More! 1 Parking, Tenant Pays Hydro & Tenant Insurance extra. (id:60365)
2182 Oakpoint Road
Oakville, Ontario
Tastefully Renovated 3-Bedroom, 2.5-Bath Freehold Townhome in West Oak Trails, Oakville! Perfect for first-time buyers and young families, this move-in ready home offers 1,583 sq. ft. of beautifully finished living space plus an unspoiled basement awaiting your personal touch. The open-concept main floor features a renovated kitchen with stainless steel appliances, quartz countertops, a stylish backsplash, and ample cabinetry. Enjoy hardwood flooring and California shutters throughout, along with pot lights, smooth ceilings, modern light fixtures, crown moulding, warm decor, and a cozy gas fireplace. The second floor boasts a spacious primary bedroom with a walk-in closet and a 5-piece ensuite, complete with a large soaker tub. Two additional bright and generously sized bedrooms all with hardwood flooring, provide flexibility for growing families, guests, or a home office. A main 4-piece bathroom with quartz countertop completes the upper level. Step outside to a professionally landscaped, low-maintenance backyard oasis perfect for relaxing or entertaining. This meticulously maintained home is located within the top-ranking school catchment: West Oak (JK-8), Garth Webb (9-12), & Forest Trail (French Immersion 2-8). Conveniently located near Oakville Trafalgar Hospital, grocery stores, Glen Abbey Community Centre & Library, splash pads, parks, sports fields, tennis courts, hiking trails, major highways, and Bronte GO Station. Fantastic Location! Family-Friendly Community! Shows 10+++! (id:60365)
24 Bearwood Street N
Brampton, Ontario
24 Bearwood is a home That Turns Heads From The Moment You Arrive! This stunning all-brick, two-storey detached residence showcases true pride of ownership and undeniable curb appeal. The exterior is a showstopper, a beautifully finished concrete walkway, and elegant wedding cake-style steps leading to a welcoming covered front porch, the perfect spot to greet guests. Inside, the modern glass and wrought-iron entry door opens to a bright, spacious foyer that flows effortlessly into the stylish, open-concept living space. The living room is warm and inviting, highlighted by a striking brick accent wall and a built-in electric fireplace that sets the mood for cozy evenings. The oversized dining area easily accommodates large gatherings and offers a walkout to the backyard, making entertaining a breeze. Upstairs, the primary suite is nothing short of spectacular, with expansive windows, a walk-in closet that will impress even the most discerning buyer, and a 4-piece semi-ensuite bath. Two additional generously sized bedrooms complete the upper level, each filled with natural light and versatile enough for family, guests, or a home office. Above grade finished area is 1,944 sq.ft, which includes 645 sq.ft of basement area .Perfectly combining style, function, and comfort, this is a home you'll be proud to call your own and one your friends and family won't stop talking about. (id:60365)
102 Gilbert Avenue
Toronto, Ontario
Welcome to 102 Gilbert Ave a beautifully renovated, turn-key detached home on a 180 ft deep lot in the heart of Corso Italia, one of Toronto's most vibrant and culturally rich neighbourhoods! Offering over 2,300 sq.ft. of total living space, this stylish and highly functional 3+1 bedroom, 4-bath residence blends timeless finishes with thoughtful upgrades throughout. Step inside to a bright open-concept ground level with large windows, elegant finishes, modern chefs kitchen w/ centre island perfect for cooking and entertaining flowing seamlessly into a sun-filled living area with walkout to a private, maintenance-free Veradek deck and a spectacular backyard, creating the perfect 2-level outdoor retreat. Upstairs boasts 3 generous bedrooms including a primary retreat with 4 piece ensuite and semi vaulted ceiling. Notable upgrades include a new sump pump (2025),200 AMP Panel, hands-free kitchen faucet, NEST thermostat, touch keypad entry, video doorbell, remote-controlled dimmable lights in the primary bedroom, and pot lights and custom blinds throughout. The finished basement features a separate entrance with walk out to the yard and in-law suite, with ample storage and flexible space for a recreation room, home office, or play area. At the front, a licensed parking pad with electrical connections for EVs offers rare convenience in the city. The location is unbeatable just steps to St. Clair Wests vibrant shops, cafés, restaurants, FH Miller Elementary, TTC & Highway access and much much more. (id:60365)













