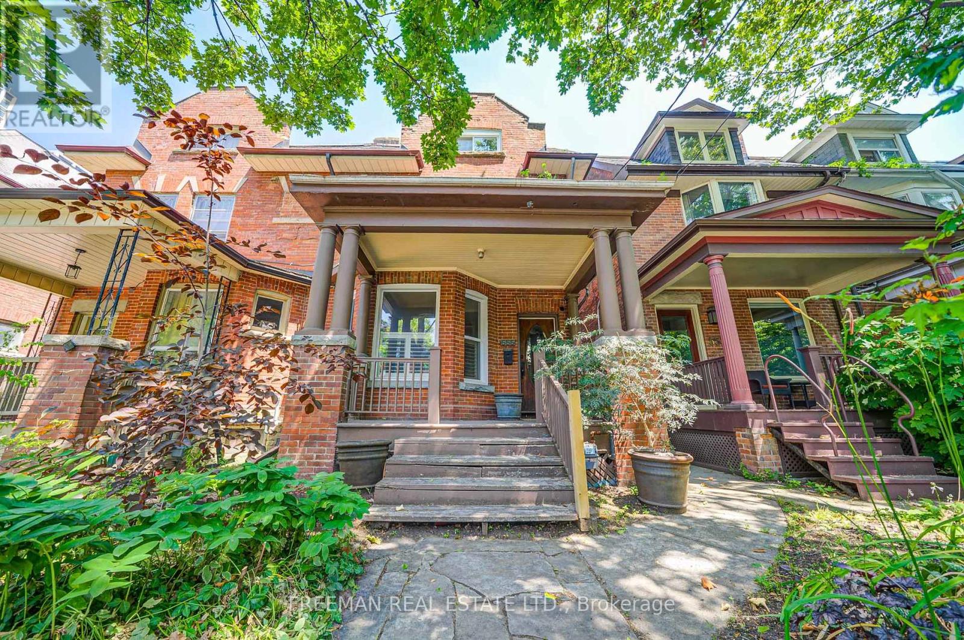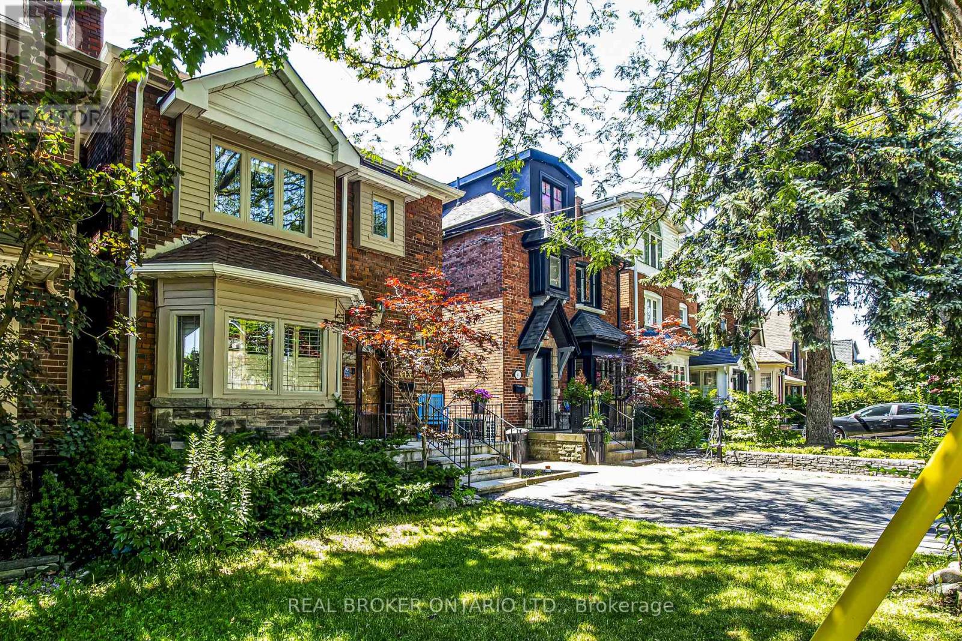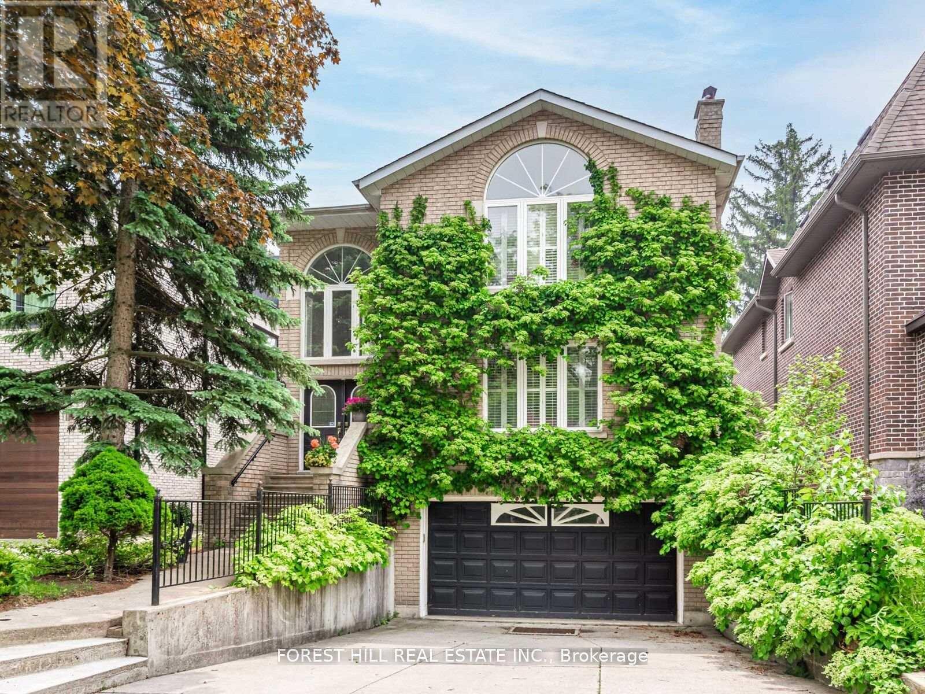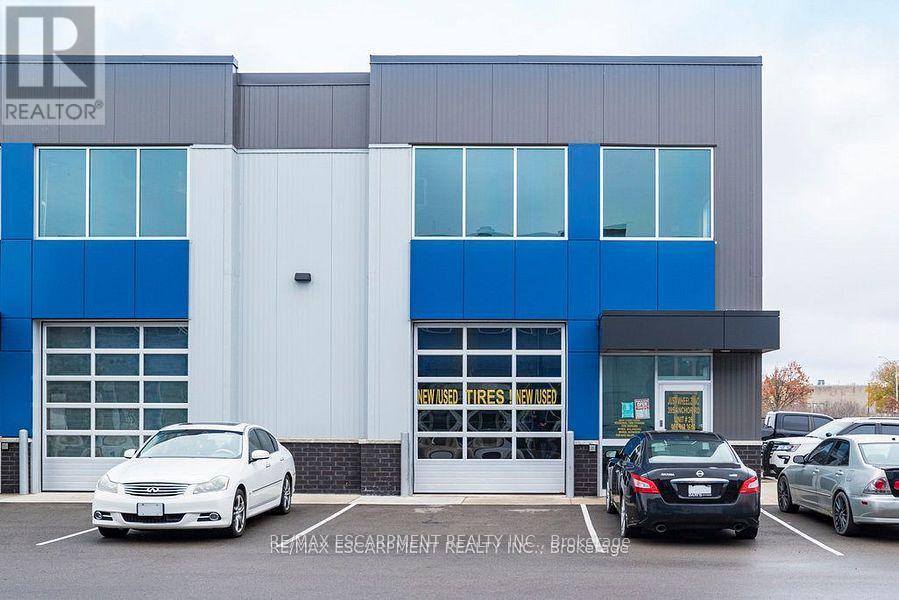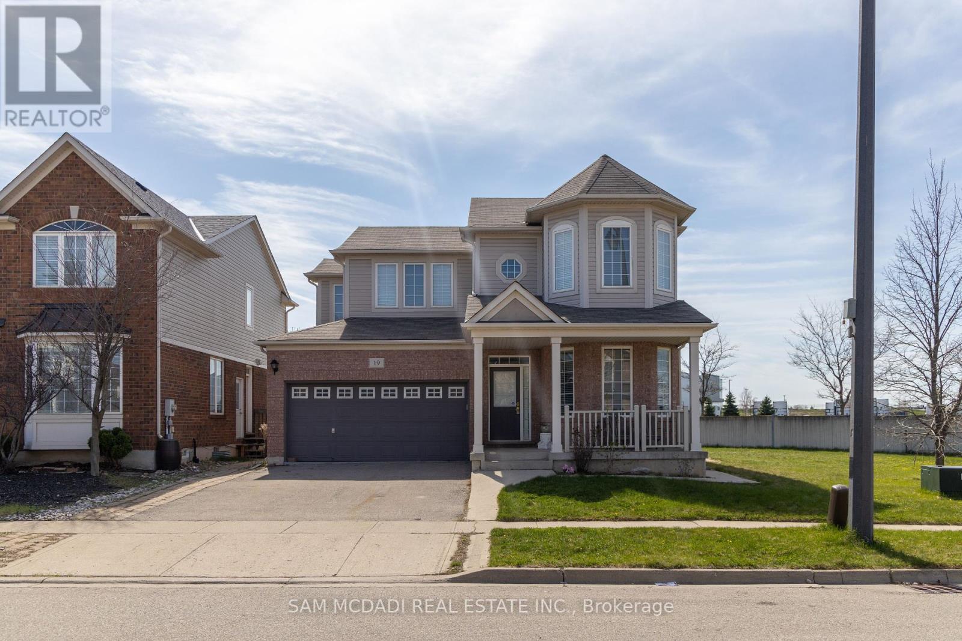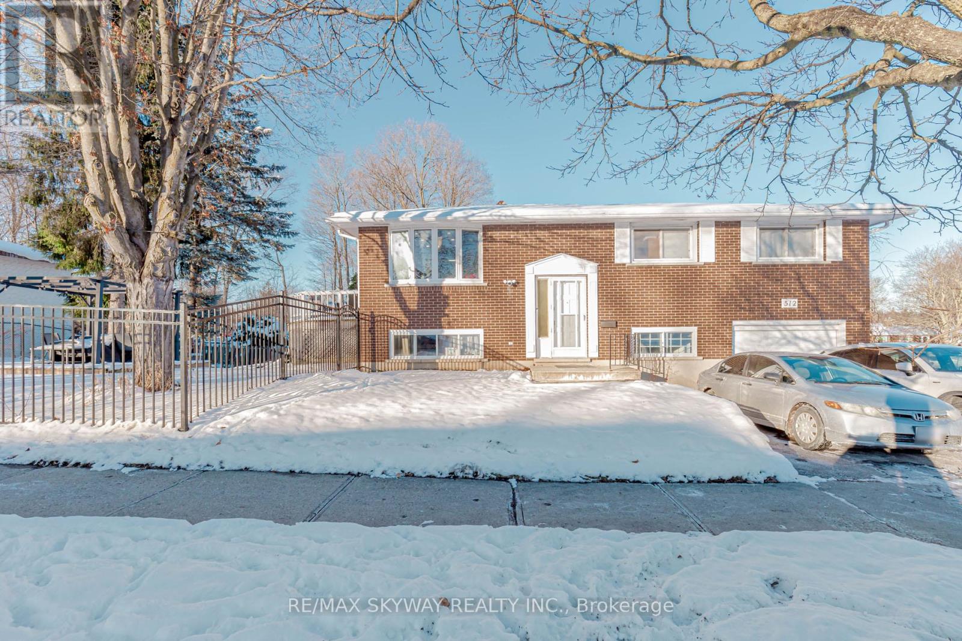Main Floor - 804 Bloor Street W
Toronto, Ontario
Chic and charming one bedroom garden suite. The back unit of 804 Bloor Street West. Entrance is accessible by laneway into the backyard deck (deck is shared - Includes outdoor storage shed, great for bicycle storage). This lovely apartment is located in hip and happening Bloordale Village a genuine neighbourhood with cafes, shopping, groceries and restaurants. Adjacent to Christie Pits Park. The Apartment features a great Kitchen all appliances with dishwasher. Living room and dining room combo. Hallway closet, 4 piece bath and generous size bedroom. Windows in every room allows plenty of natural light. Laundromat is directly across the street. No parking, unit has direct access to Bloor Line subway. Available Sept. 1st., 2025. Rent - $2,000 plus hydro. SQFT as per Tenant (id:60365)
555 Markham Street
Toronto, Ontario
Set on one of Palmerston-Little Italys quietest, tree-lined streets, with limited through traffic and a true neighbourhood feel, this handsome Edwardian offers nearly 3,900 square feet of finely finished space designed to elevate daily life. Inside, timeless architecture meets modern function. The main floor features generous proportions and a thoughtful flow: a renovated kitchen with oversized island and hidden walk-in pantry opens into a sunken family room that overlooks the private urban garden. Upstairs, five spacious bedrooms span two levels, including a third-floor rooftop deck with its skyline views. Downstairs, the finished lower level with ample ceiling height adds meaningful flexibility, ideal for fitness, recreation, guest space, or creative pursuits. Behind the scenes, critical upgrades are complete: a high-efficiency boiler, upgraded water line, 200-amp electrical service, and ductless A/C units on each floor for custom comfort throughout the seasons. Out back, a spacious two-car detached garage provides exceptional utility with future potential, with a laneway suite feasibility study already completed. Just 2 blocks from the subway, steps to UofT, top schools, and moments to the soon-to-open Mirvish Village, a revitalized hub of curated retail, local food, and cultural vibrancy, this home is perfectly positioned for both lifestyle and long-term return. 555 Markham is a rare opportunity: space, structure, and setting, with the kind of thoughtful upgrades and community context that only get better with time. (id:60365)
2006 - 251 Jarvis Street
Toronto, Ontario
Welcome to urban living at its best! This spacious and modern 2+1 bedroom, 2-bathroom corner unit condo offers a smart, functional layout in one of downtown Torontos most vibrant locations. Featuring soaring 12-foot ceilings, upgraded light fixtures, and custom closets, this suite combines style with thoughtful design. The open-concept living and dining area is filled with natural light thanks to floor-to-ceiling windows and the added benefit of multiple exposures. A wrap-around, tiled balcony, accessible from both the living area and second bedroom, provides seamless indoor-outdoor living and sweeping city views. The contemporary kitchen is equipped with stainless steel appliances, quartz countertops, and sleek cabinetry. Both bathrooms are full-sized, including a convenient ensuite in the primary bedroom. Vinyl strip flooring runs throughout, and theres in-suite laundry for added ease. Ideally situated just steps from Toronto Metropolitan University (TMU), the Eaton Centre, Dundas Square, the TTC subway and streetcar, and countless dining and shopping options, this location is unmatched for accessibility and convenience. The building offers top-tier amenities including a 24/7 concierge, fitness centre, rooftop terrace, co-working lounge, party room, guest suites, and even an outdoor dog-walking area. Perfect for professionals, students, or investors, this turnkey suite delivers style, space, and comfort in the heart of the city. Room measurements are approximate. (id:60365)
481 Cranbrooke Avenue
Toronto, Ontario
Welcome to 481 Cranbrooke, a beautiful family home in the heart of the prestigious Avenue and Lawrence neighbourhood. Situated on the most desirable street on a 50 ft lot, this exquisite home is a complete depiction of sophistication, elegance and exudes an abundance of warmth that any family is searching for. Step inside to its grand foyer with 20 ft ceilings and spiralling staircase leading to the 2nd level. Turn the corner to an ultra chic living room finished with custom built-ins that is open to a beautiful dining room perfect for entertaining. Walk through the large gourmet eat-in kitchen with high end appliances, island, and filled with ample storage. Ideal for family time or entertaining, this kitchen is also open to a lovely family room and overlooks the custom built deck and substantial backyard.Enjoy the 2nd level, with 3 spacious bedrooms including an enormous Primary suite, filled with2 walk-in closets, deck, and exquisite ensuite that is a true sanctuary. Enjoy time with friends and family in the walk-out lower level complete with a 4th bedroom, 3 pc bathroom, laundry, and a great open space where both kids and adults can play, or relax and unwind by the fireplace. Nestled in this picturesque neighbourhood, this gorgeous and most loved home is surrounded by parks and top-tier schools and just steps to the best shops and restaurants around. (id:60365)
411 - 78 Tecumseth Street
Toronto, Ontario
Discover contemporary urban living at its best in this stylish 2-bedroom, 2-bathroom suite located in a boutique, low-rise building in the heart of downtown. Thoughtfully designed with a bright open-concept layout, this spacious home features modern finishes throughout. The sleek kitchen is equipped with stainless steel appliances, quartz countertops, and a functional island that flows seamlessly into the living and dining area, ideal for both everyday living and entertaining. Both bedrooms are generously sized with ample natural light, including a primary suite with its own private ensuite. Floor-to-ceiling windows provide a beautiful city backdrop, creating a warm and inviting ambiance. Additional highlights include in-suite laundry, central air conditioning, and great storage options. Enjoy access to impressive building amenities such as a fitness centre, party room, meeting room, and 24-hour concierge. Perfectly positioned near top restaurants, cafes, shops, and public transit, this condo offers the ultimate blend of comfort, style, and convenience in one of Toronto's most vibrant neighbourhoods. An ideal opportunity for end-users and investors alike, don't miss it! (id:60365)
405 - 60 Tannery Road
Toronto, Ontario
Welcome to Canary Block Condominiums, where contemporary design meets urban convenience. This spacious 2-bedroom + den, 2-bathroom unit offers a thoughtfully designed open-concept layout, perfect for modern living. Floor-to-ceiling windows flood the space with natural light, highlighting the sleek finishes throughout. The modern kitchen features built-in stainless steel appliances and a stylish backsplash, seamlessly flowing into the combined living and dining area. The primary bedroom boasts a 3-piece ensuite, while the second bedroom and versatile den provide ample space for guests or a home office. Residents enjoy access to premium amenities, including a fitness centre, party room, concierge service, and an outdoor terrace. Located just steps from the YMCA, waterfront, Distillery District, and Corktown Common Park, with easy access to the DVP and Gardiner Expressway, this home offers the perfect blend of lifestyle and location. Don't miss the opportunity to own a piece of one of Toronto's most desirable communities. (id:60365)
413 Roselawn Avenue
Toronto, Ontario
Tucked away in the heart of Midtown's most beloved neighbourhood, this delightful 3-bedroom, 2-bath detached home is brimming with warmth, character, and timeless appeal. Located just steps from highly rated Allenby Public School and North Toronto Collegiate, it offers an ideal setting for families in a welcoming, tree-lined community. Step inside to a sun-drenched living room where a classic wood-burning fireplace sets the tone for cozy evenings. Large windows throughout bathe the sunroom in natural light, creating a cheerful and uplifting ambiance. The fully fenced, south-facing backyard is a true urban oasis-lush, bursting with vibrant perennial plants that bloom year after year, private, and framed by mature trees. A charming garden shed adds both function and character, perfect for storing tools or nurturing hobbies. Whether hosting summer dinners under the trees or enjoying peaceful mornings with a cup of coffee, the outdoor space invites you to slow down and savour the moment. With shops, cafés, parks, community centre and transit all within easy reach, everyday living is effortless here. A legal front parking pad offers rare convenience. Don't Miss the Opportunity to Make This Serene Retreat Your Family's Next Home. (id:60365)
51 Stuart Avenue
Toronto, Ontario
Amazing opportunity on one of the best streets in family friendly Lansing Westgate. This timeless 4 bedroom, 5 bathroom custom built home is extremely well maintained and thoughtfully designed with obvious attention to detail, top of the line finishes and craftsmanship. Two storey entry with impressive oak staircase and light oak flooring on main and second level. Main floor separate formal living and dining rooms, open concept eat-in gourmet kitchen along with a spacious family room with gas fireplace. Walk out to deck and private garden from kitchen. Second level with oversized primary bedroom, vaulted ceiling, six piece ensuite and walk in closet. Third bedroom with three piece ensuite and two additional bedrooms and a six piece family bathroom. Double Linen closet and skylight on Second floor hallway. Versatile lower level with recreation room, kitchen, wood burning fireplace, three piece bathroom, two cantinas, walk-in safe and a walk out to back yard. Close to top rated schools, two TTC subway lines, main highways, Whole Foods, ravines and parks. Easy access to shops and restaurants along with Gwendolen Park, Earl Bales Park and Stuart Beltline. Concrete double driveway with deep two car garage. **EXTRAS** 200 AMP Electric Panel, two sump pumps, three fireplaces (1 Gas, 2 Wood burning). Solid custom Poplar doors on main floor, brass fittings throughout, two cantinas in lower level, walk-in safe. 2x12 in joists and 3/4 inch light oak floors on main and second level. California shutters. *Living Room currently used as Office. *Potential for In-law suite in lower level. *Over 9ft ceilings on main floor! *Some photos virtually staged. (id:60365)
5104 - 14 York Street
Toronto, Ontario
@@@Luxurious One Bedroom plus Den Condo Located at Prime Location of Downtown Toronto!, 9' Ceiling with Incredible Lake View From 51st Floor, Over 600 Sq. Ft. Very Well Kept, Open Concept, Build-in Appliances, Modern Kitchen, Den Good for Home Office or Working Space, Direct Building Access to Underground Pathway, Close to Scotia Bank Arena, CN Tower, Rogers Centre, Harbour Front, Union Station, Financial District, State of Art Amenities; Indoor Swimming Pool, Fitness Room, Yoga/Aerobic Studio, Spa with Dry Sauna, Steam Room, Cold Water Dip Room etc. and Much More!! (id:60365)
26 - 395 Anchor Road
Hamilton, Ontario
Endless potential. New commercial unit in convenient Hamilton Mountain location. Light filled space - windowed garage door. Ability to add a second floor. Easy highway access. End unit. (id:60365)
19 Jenner Court
Cambridge, Ontario
Welcome To 19 Jenner Court. This spacious 4+2 bedroom w/4 Baths detach home is loaded with upgrades and located in a quiet, family-friendly court in the North Galt area. Featuring a model home design, it boasts Maple kitchen cabinets, an office space, and a 2-car garage. The property sits on a premium, extra-wide pool-sized lot with an east-facing orientation. With 9' ceilings on both the main and second floors, the home offers separate living and family rooms, generously sized bedrooms, and 4 washrooms. The kitchen includes stainless steel appliances, and the main floor is beautifully finished with hardwood. The home is filled with natural light throughout. The newly finished "legal" 2-bedroom basement apartment has a separate entrance with separate utilities. This home offers both a fantastic living space and an income opportunity! Conveniently located less than 5 minutes from Highway 401 and it's in a top-rated school district and within walking distance to Shopping Plazas. This Home Is a Must See. (id:60365)
512 Glendene Crescent
Waterloo, Ontario
Set on a large 70x120 ft lot in Waterloos peaceful Lakeshore area, this charming detached home offers plenty of space, comfort, and versatility. Just a short walk to Laurel Creek Reservoir, the location provides a calm, nature-filled setting while still being close to everything you need. Inside, the main floor features a bright, open layout with a practical eat-in kitchen, newer appliances, and a sunlit living and dining area perfect for everyday living or hosting guests. Upstairs, you'll find three well-sized bedrooms, each with big windows and a clean, modern feel. The basement is fully finished and currently rented for $2,500 per month. It includes three additional bedrooms and a full bath an ideal setup for extra income or multi-generational living. With easy access to Conestoga Mall, the YMCA, trails, and major routes, this home is a solid choice in a welcoming, well-established neighborhood. (id:60365)


