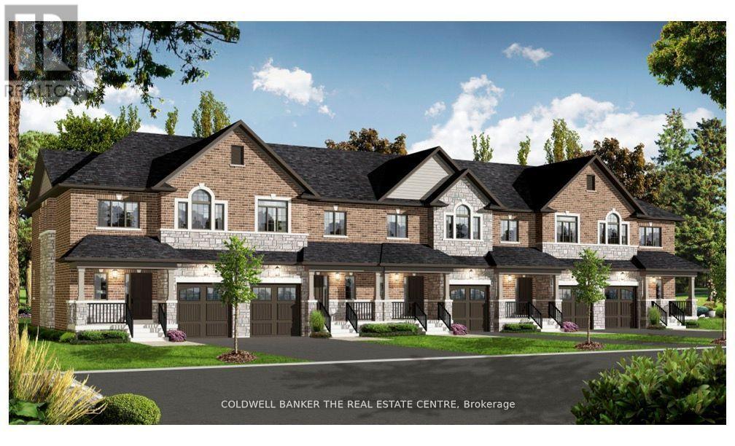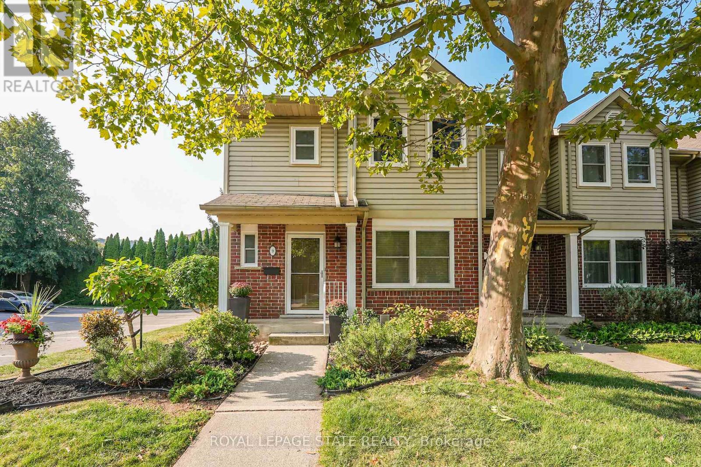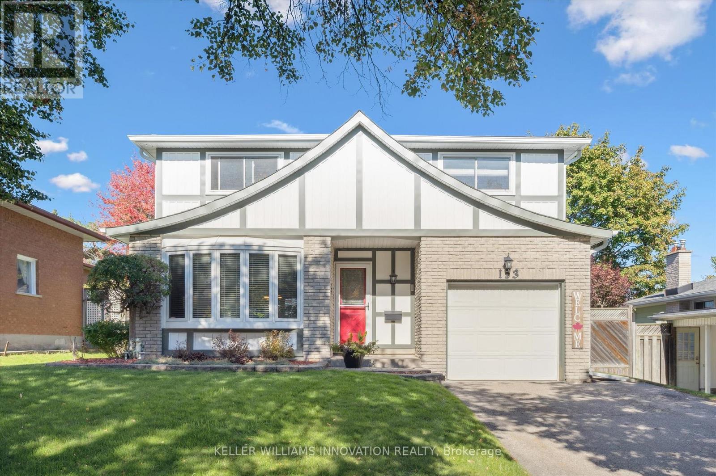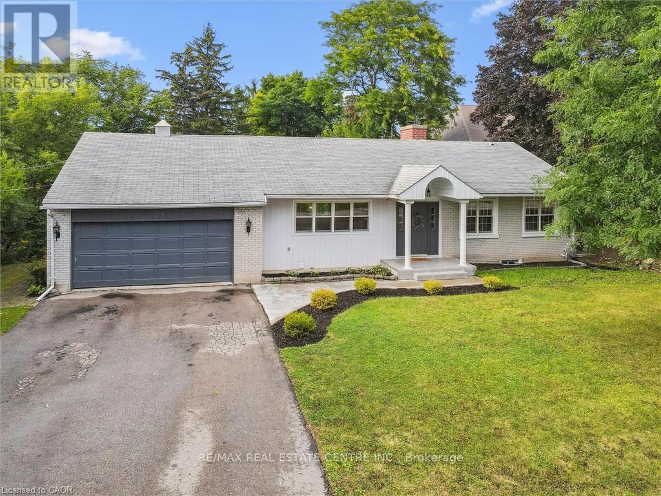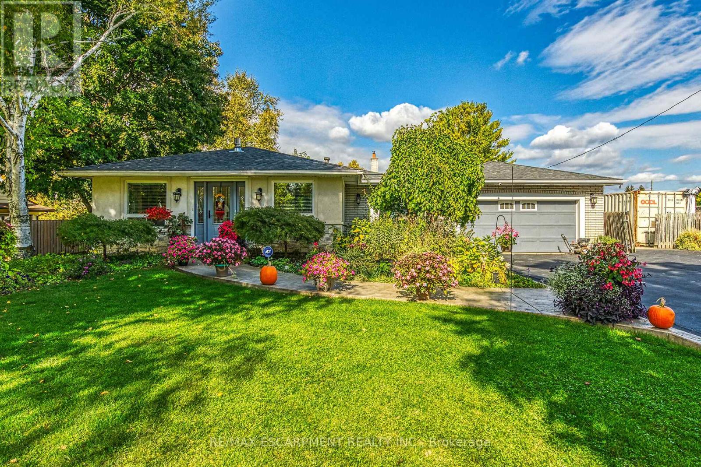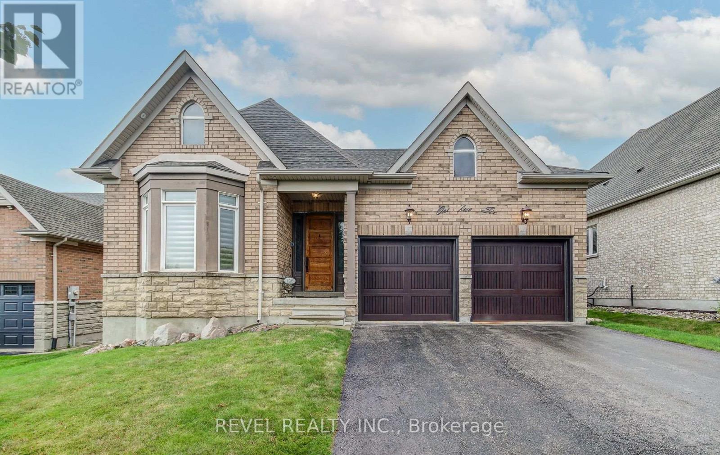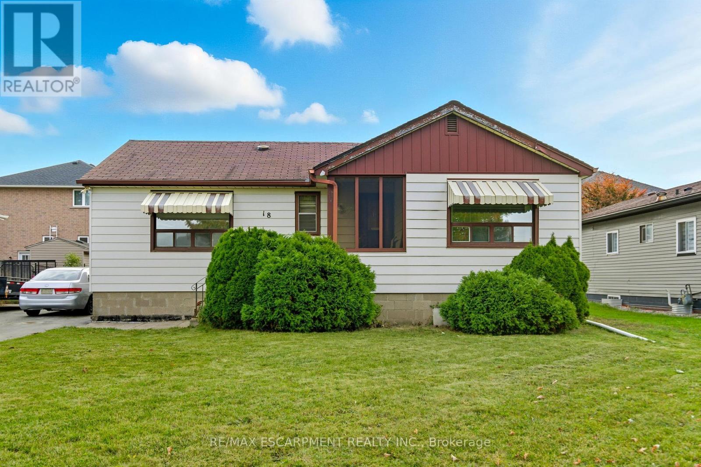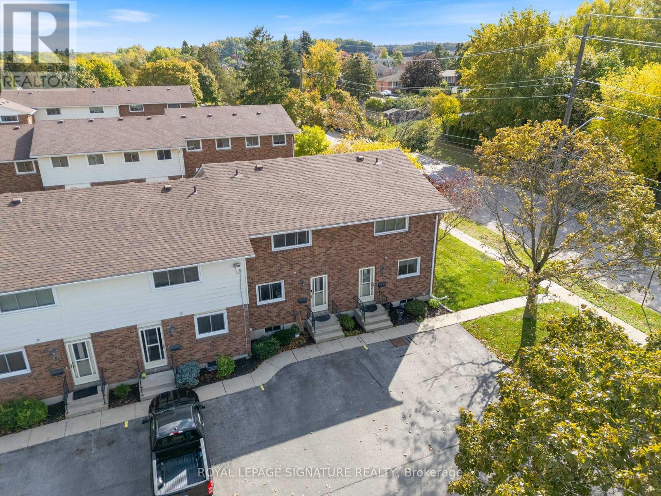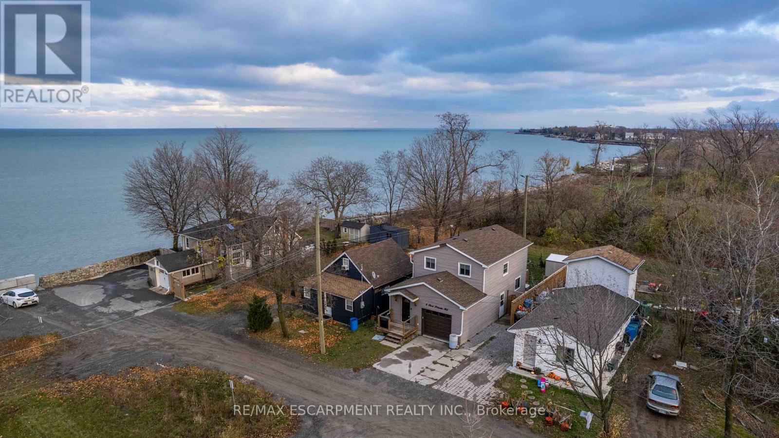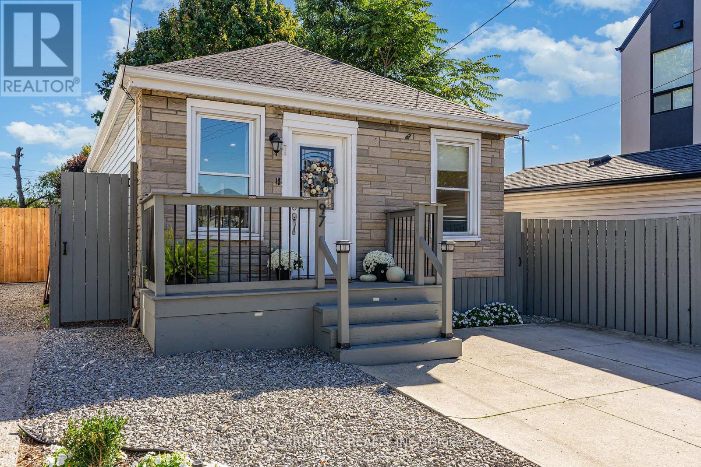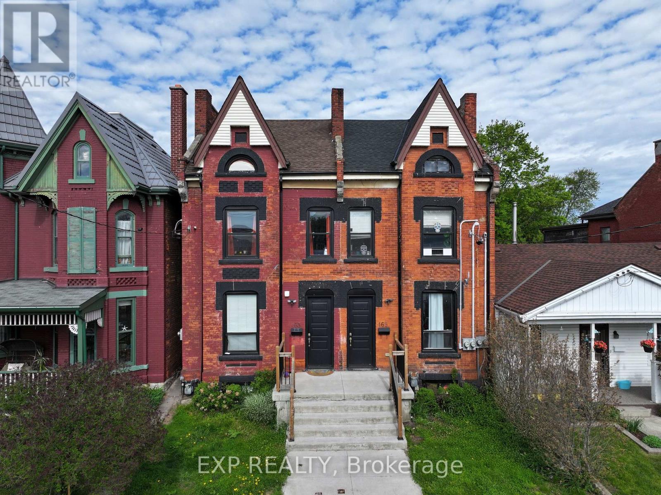23 Rainey Drive
East Luther Grand Valley, Ontario
Welcome to Luthers Landing! This modern Executive Townhome has 3 bedrooms, 3 bathrooms pre-construction home direct from the builder. This Pembroke Model is 1,709 sq ft. Quartz counter tops throughout, hardwood floor on main floor excluding foyer and bathroom, 6 pot lights in kitchen, pots and pans drawer, 3 pc rough in for a bathroom in the basement, upstairs laundry, primary ensuite has separate shower, oval tub and double sinks, walk in closets in all 3 bedrooms, and much more! To be built. (id:60365)
9 - 55 Kerman Avenue
Grimsby, Ontario
Welcome home to Kerman Avenue ideally situated close to all town amenities. This bright, spacious and welcoming end-unit townhome boasts three bedrooms, hardwood floors, vinyl flooring, finished lower level, stately fireplace, ensuite privilege and glass enclosed shower. Enjoy roomy dining area, sizeable lower-level storage/laundry room, updated windows (2025), updated deck (2025), generous front gardens and designated parking space. Perfected located close to parks, schools, the highway and the scenic towns along the Niagara Escarpment including Grimsby, Beamsville, Vineland and Jordan. (id:60365)
153 Forestwood Drive
Kitchener, Ontario
First time ever offered for sale! This lovely 2 storey home in Forest Heights has over 2,409 sq ft of total living space, 4 bedrooms and 3 bathrooms - It's move in ready! The bright living room has a large front bay window and hardwood flooring that leads into the dining room with sliding glass doors leading to the back deck. The white kitchen with granite countertops, has plenty of cupboard space and a large island with breakfast bar, perfect for getting the kids fed on a busy school morning . Along with an additional side entrance, there is a main floor 2 piece powder room. Upstairs features 4 bedrooms, a large 4 piece main bathroom with jetted jacuzzi tub. The primary bedroom has walk-in closet space and 2 piece ensuite which could be renovated into a bigger bathroom if you're desiring a private ensuite bath. The basement is fully finished with a sizeable rec room, laundry room and an additional room, perfect for a workshop, office or 5th bedroom. The backyard is built for summer fun with an 18'x36' heated kidney shaped pool and a huge two tired deck with built-in gazebo! This home has a great location with easy access to The Boardwalk, Conestoga Parkway and HWY 401 - this could be your family's perfect home. (id:60365)
120 Riverbank Drive
Cambridge, Ontario
Set along the Grand River, this bungalow combines over 3,000 sq. ft. of finished living space with a rare connection to nature, all just minutes from Cambridge and Kitchener amenities. Originally built as a three-bedroom, the main floor now offers two bedrooms and two full baths, including a primary suite with river views. Expansive windows fill the open living, dining, and kitchen areas with light, while providing a seamless view of the river and access to the deck. The lower level extends the home with a walk-out family room, third full bath, and flexible rooms that can serve as bedrooms, guest space, or a home office. Outdoors, the deep, tree-lined lot leads directly to the river-ideal for paddling, fishing, or simply relaxing in a peaceful setting. With an attached double car garage, ample parking, and quick access to major highways, this property blends privacy, practicality, and the unique lifestyle of riverside living. (id:60365)
477 Lynden Road
Brantford, Ontario
This exceptional property offers the perfect blend of residential comfort and commercial functionality - ideal for contractors, mechanics, auto body professionals, or landscapers. Situated just minutes from Ancaster and Brantford, this fully finished, highly upgraded 4-level backsplit includes a separate in-law setup and a fully operational mechanics shop complete with spray booth and vehicle lift. Inside the home, you'll find Canadian-made Bruce hardwood flooring, granite countertops, a custom kitchen with built-in wall oven and Stainless steel appliances, and two gas fireplaces for added comfort. The brick and stucco exterior adds to the home's curb appeal, while large rooms and abundant natural light create a warm, welcoming atmosphere. Additional upgrades include: newer windows, UV light & water softener system, whole-home generator. Outside, the property offers parking for 10+ vehicles, making it ideal for those needing space for equipment, work vehicles, or client visits. The commercial-grade shop is a turn-key auto body repair facility - a rare opportunity to live and work from the same location. This type of property comes up once in a lifetime! (id:60365)
126 Aberfoyle Mill Crescent
Puslinch, Ontario
Client RemarksWelcome to 126 Aberfoyle Mills Cres a private residence in the heart of Puslinch's most desirable community. This beautifully upgraded home offers style, elegance, and function at every turn. Enjoy newly upgraded garage doors with an organizers dream full panel organization system, custom Hunter Douglas window coverings throughout, all upgraded light fixtures, pot-lights and chandeliers, surround sound system in the family room, closet organizers in every closet, and a spa-inspired ensuite with jet shower system accompanied by his and her closets. With beautifully vaulted ceilings, light and airy finishes, spacious kitchen this home is one for the books. Future-ready with rough-ins for central vac, intercom system, and a basement bathroom, plus large upgraded basement windows for plenty of natural light. The community itself offers access to 20 Plus Acres of Trails and Forests, a Putting Green for residents, with a Pergola overlooking the pond, this is the perfect balance of privacy and connection. Practical upgrades include a water softener and brand new furnace & A/C (2024). Step outside to your private outdoor retreat with very large outdoor accommodations, perfect for entertaining or quiet evenings. (id:60365)
18 Second Road
Hamilton, Ontario
Welcome to 18 Second Road West, Stoney Creek, nestled in the sought-after Leckie Park neighbourhood. This charming three-bedroom, one-bathroom bungalow offers incredible value and potential. Set on a spacious 60' x 100' lot, this home is ideal for families, first-time buyers, or investors looking to get into a fantastic location. Enjoy serene views with no front neighbours-just an open field across the street, offering peace, privacy, and a sense of space. Inside, the home offers a functional layout with bright, airy rooms and a solid footprint ready for your personal touch. Perfectly positioned with easy access to top-rated schools, beautiful parks, conservation areas, and just minutes to the highway, this location is as convenient as it is family-friendly. Rarely does a home in this area at this price point become available. Don't miss your opportunity to own in one of Stoney Creek's most desirable communities. RSA. (id:60365)
5 - 10 Montclair Crescent
Norfolk, Ontario
Welcome to Unit #10. This charming and spacious townhome located in a quiet, family-friendly neighbourhood close to all amenities. This well-maintained 3-bedroom, 2-bathroom unit features a fully fenced private yard, perfect for outdoor relaxation and entertaining. Step into a welcoming foyer that leads to a convenient main-floor powder room. The open-concept living and dining area features newer vinyl flooring, creating a modern and seamless flow. Enjoy cozy evenings in the spacious living room with a gas fireplace and access to the backyard through patio doors-new patio stones are scheduled to be replaced. The kitchen offers plenty of cupboard space, a double sink, and comes fully equipped with appliances, making it ideal for any home chef. Upstairs, you'll find a generously sized primary bedroom, two additional bedrooms, and a large 4-piece bathroom featuring a newer tub insert. The finished basement includes a large recreation room with newer carpeting, plus a laundry/utility room complete with washer and dryer-and extra storage space. Located close to schools, shopping, parks, and all of Simcoe's amenities, this home combines peaceful suburban living with everyday convenience-truly a fantastic opportunity you won't want to miss! (id:60365)
47 Simcoe Street
Brant, Ontario
Spacious and affordable family home in the quaint village of Scotland. Offering 4 bedrooms, 2 full bathrooms, generous principal rooms with large windows allowing plenty of natural light, and a deep private back yard with a double car detached garage. The eat-in kitchen has loads of character and has access to both the side and back mudrooms, as well as the main floor laundry room. The back yard is perfect for the kids and dog to run around and play and the extra-large driveway can accommodate numerous vehicles with ease. You'll also find an additional wooden outbuilding with hydro, currently being used for storage but has the potential to be a bunkie or pool house in the future. Located within walking distance to the school, daycare, park, walking trails, churches, convenience and liquor store, post office, library, restaurants and brewhouse and a short drive to Hwy 403. Enjoy small town living in this clean, safe and quiet neighbourhood. Brand new furnace installed in 2025. Do not delay, book your private viewing today. (id:60365)
8 First Private Road
Hamilton, Ontario
This amazing property is just steps from Lake Ontario. Boasting over 1150sq feet of finished living space, including 4 bedrooms and 2 bathrooms. Outside you have a recently renovated, private backyard, new vinyl siding, and a large back deck to catch all the sun you need. offering a cottage like feel, you'll forget you're just minutes from the city! (id:60365)
97 East 31st Street
Hamilton, Ontario
Condo alternative in ideal Hamilton Mountain location! Walking distance to The Juravinski, Shops and Restaurants of Concession Street, Schools, Parks and Public Transit. Quick drive to the Sherman Cut and the LINC for commuters. This 2 bedroom, 1 bathroom bungalow was updated in 2021 with new electrical, plumbing, flooring, and HVAC. Enjoy a new (2021), large eat-in kitchen complete with quartz countertops, bar seating, and direct access to the rear deck and yard. An updated 4 pc bath (2021) complete with ensuite laundry and 2 bedrooms both with closets. 1 car front yard parking. Do not miss out, book your showing today! (id:60365)
163 Emerald Street N
Hamilton, Ontario
ATTENTION INVESTORS! Welcome to 163 Emerald St N, a fully renovated semi-detached, cashflowing legal duplex with a third self-contained unit, ideally located in the heart of Hamilton. This turnkey property features three updated apartments: Unit 1 offers two bedrooms and one bathroom, Unit 2 includes one bedroom and one bathroom, and Unit 3 provides another two-bedroom, one-bathroom layout. Renovated in 2018, the home retains its Victorian curb appeal while offering modern comforts throughout, including quartz countertops, stainless steel appliances, durable vinyl flooring, and exposed brick accents that add warmth and character. Each unit is separately metered with a total of four hydro meters, ensuring tenants pay their own utilities, a major benefit for investors looking to minimize expenses. The property also includes coin-operated laundry for additional income, and parking for three vehicles accessible via the rear laneway. This vibrant location offers unbeatable walkability, with easy access to schools, parks, public transit, and some of Hamilton's best restaurants and shops. Whether you're a seasoned investor or a buyer seeking to offset your mortgage by living in one unit and renting the others, 163 Emerald St N is a high-performing asset with strong income potential and long-term value. Don't miss this rare opportunity to own a fully renovated, multi-unit property in one of the city's fastest-growing neighbourhoods. (id:60365)

