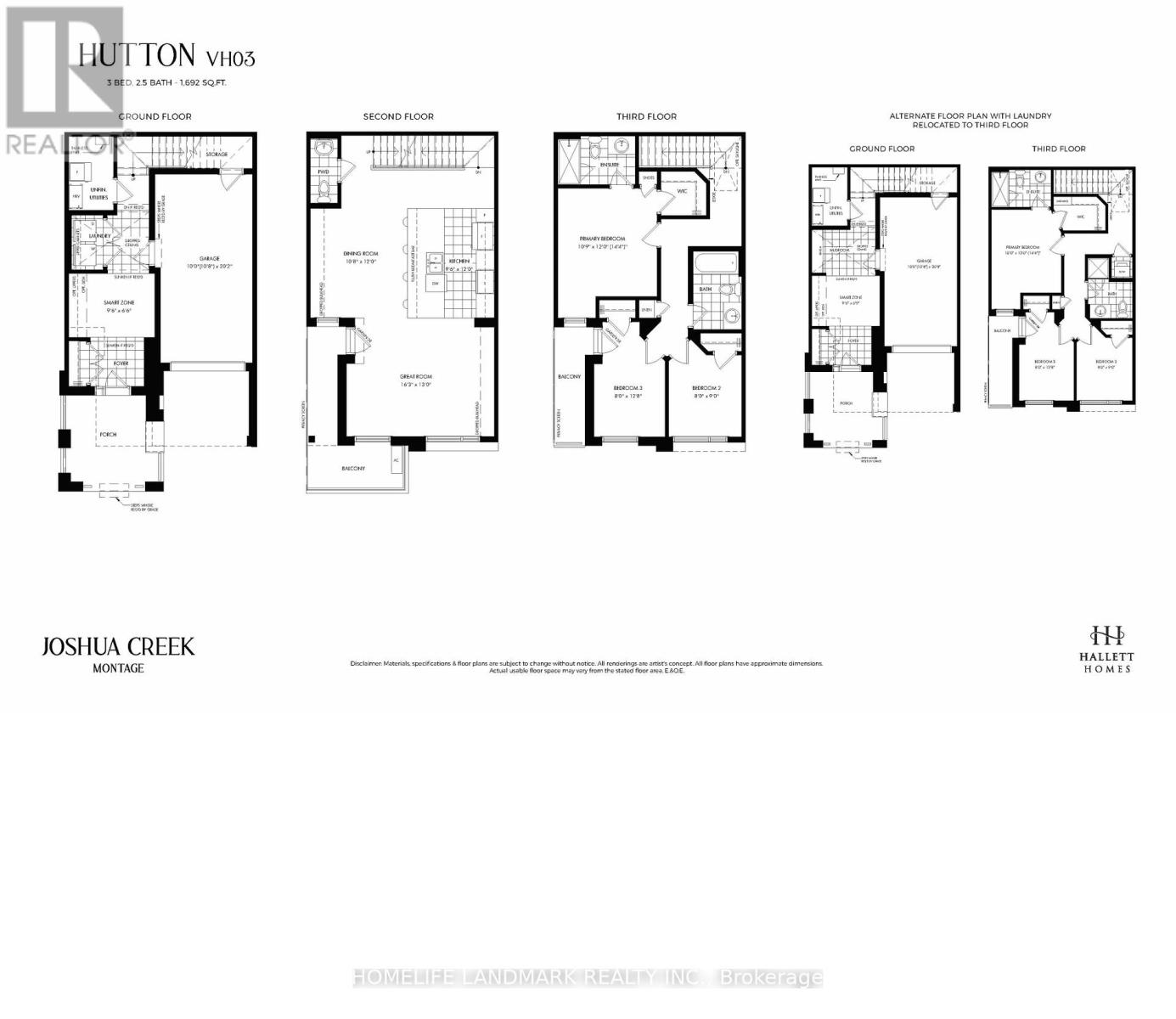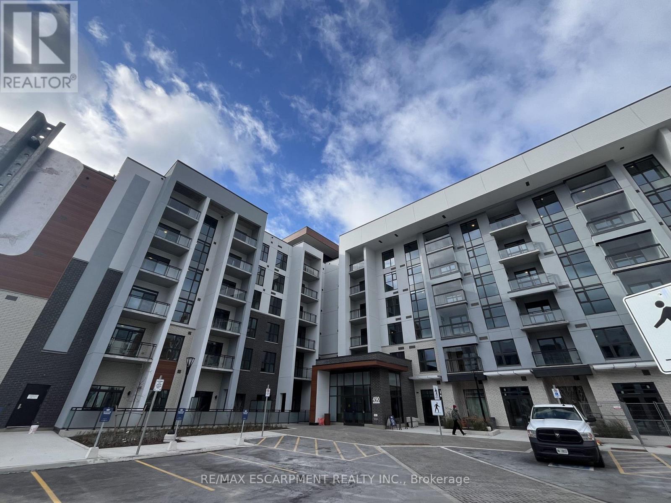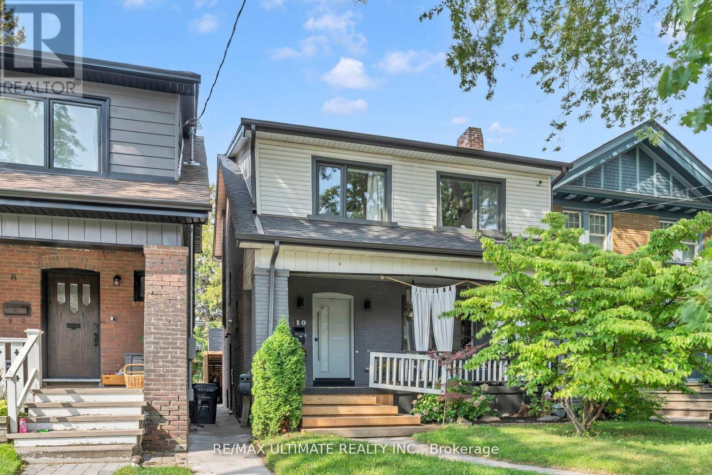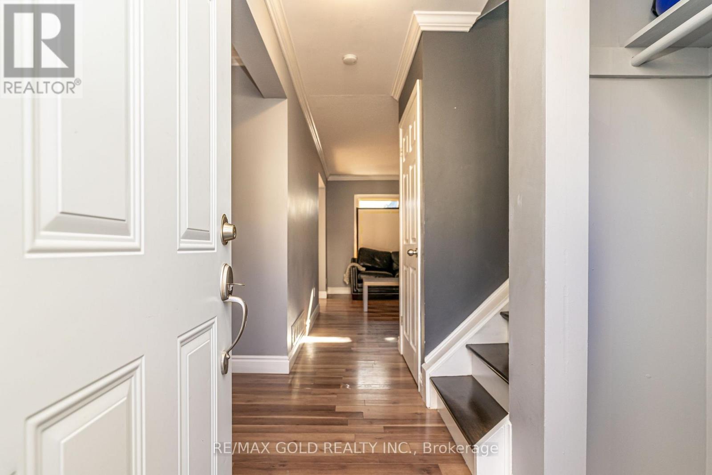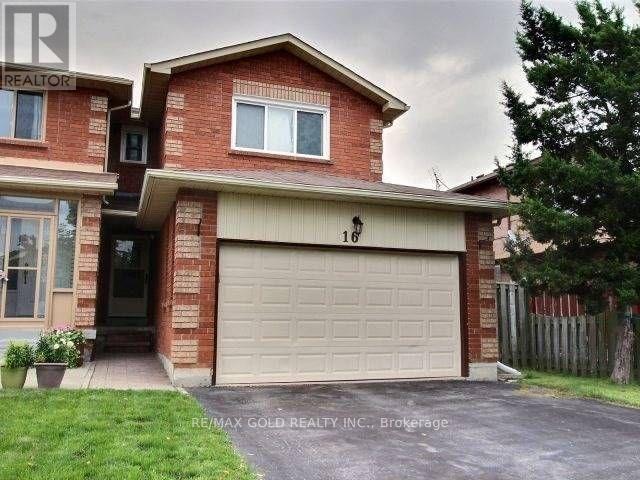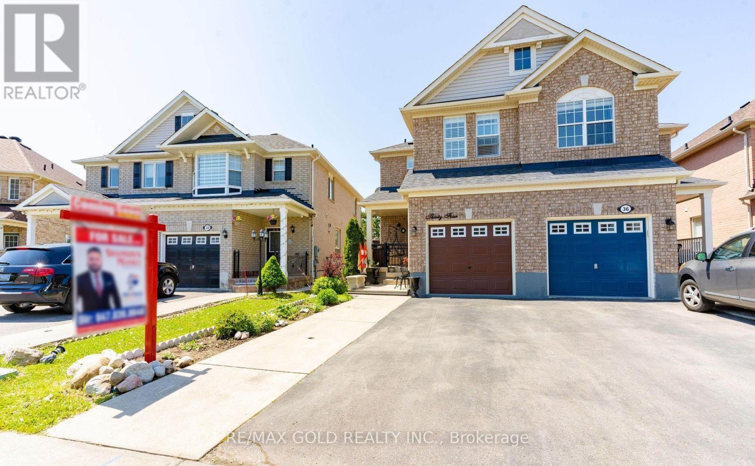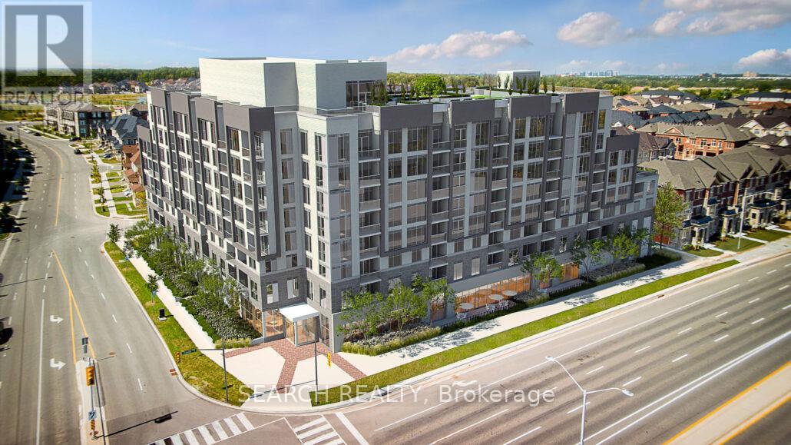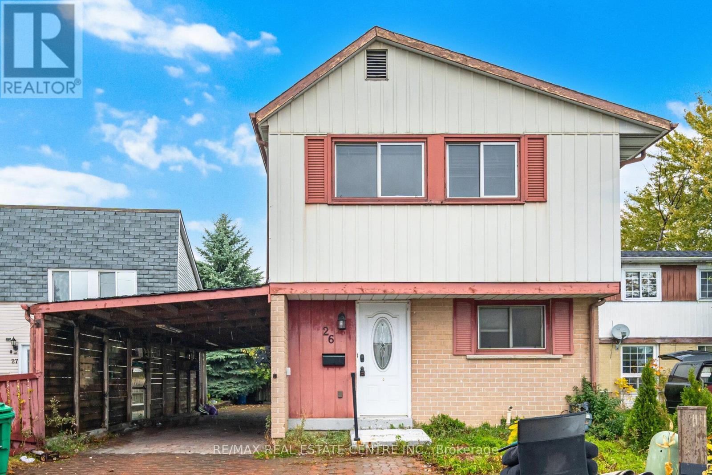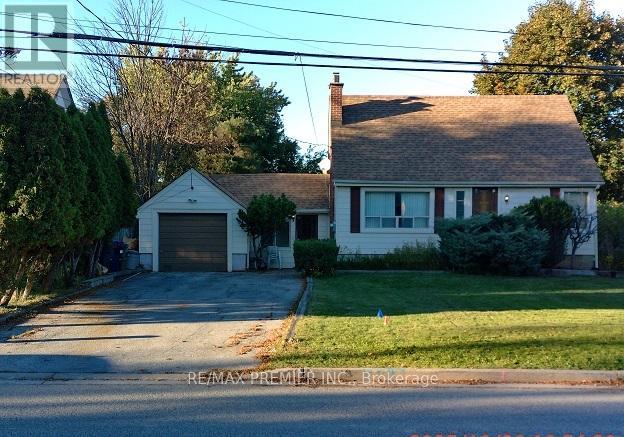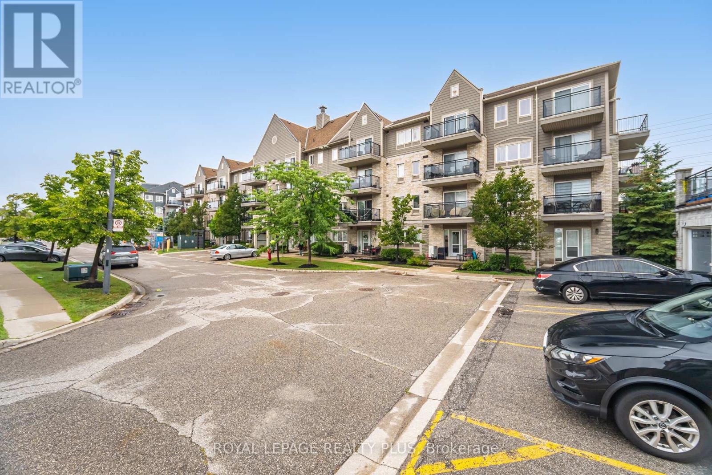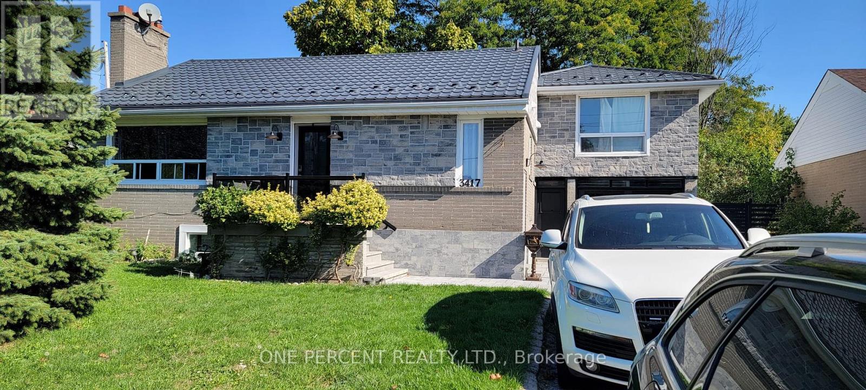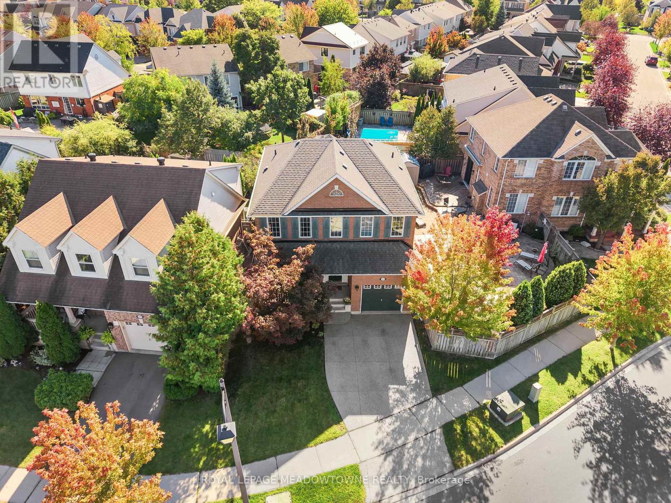1299 Dempster Lane
Oakville, Ontario
Be the first to live in this brand-new 3-storey townhome in Oakville's sought-after Joshua Meadows community. This modern home offers an open-concept layout with 10-ft ceilings on the ground floor and 9-ft ceilings on the second and third floors. The ground level features a smart zone, inside access to the car garage. On the second floor, enjoy a sleek kitchen with quartz countertops, a huge island, stylish backsplash, and plenty of storage, opening into the bright dining and great room with walkout to balcony. Upstairs, the primary bedroom includes a walk-in closet and 3-piece ensuite, two additional bedrooms share a 3-piece washroom. Laundry is on the bedroom level. Conveniently located near shopping, highways, this home offers comfort and style in a prime location. (id:60365)
222 - 490 Gordon Krantz Avenue
Milton, Ontario
Rare opportunity to rent a corner unit at Mattamy's latest luxury project, 'Soleil'. This bright and spacious unit has beautiful views of the Escarpment and boasts one bedroom plus den. Thousands spent on upgrades include a custom kitchen islands with extra cabinet space, upgraded counter tops, engineered hardwood flooring throughout, and stainless steel appliances. Rent includes very large underground parking spot and one storage locker. Building amenities include: fitness studio, yoga room, meeting rooms, party hall, conference rooms, rooftop patio lounge area with fire tables, and barbecues. Perfectly situated at Britannia and Tremaine, a must see! Photos are from a previous listing. (id:60365)
10 Oakdene Crescent
Toronto, Ontario
Welcome to 10 Oakdene Crescent, a beautifully renovated detached two-storey home nestled on a picturesque, tree-lined street in Torontos sought-after Danforth community. Located in the highly coveted Earl Beatty school district, this home offers the perfect blend of charm, modern convenience, and an unbeatable location. Thoughtfully updated from top to bottom with all renovations completed under permits, this residence is truly turnkey and ready to welcome its new owners with peace of mind. The open-concept main floor features hardwood floors, pot lights, a stylish dining area with custom built-in banquette and storage, and a spacious living room highlighted by a custom stone media wall with gas fireplace. The chefs kitchen boasts a large island, built-in stainless steel appliances, and a walkout to a private deck and landscaped backyard perfect for entertaining. Upstairs, the spacious primary retreat impresses with a spa-like 3-piece ensuite complete with a custom vanity, heated floors, and a walk-in closet accessible from both the bedroom and bathroom. Two additional bedrooms feature custom built-in closets, while the elegant 5-piece main bathroom also offers double sinks and heated floors. The finished lower level, with a separate entrance, includes a versatile rec room, additional bedroom, and 3-piece bath ideal for guests, in-laws. The backyard is a private oasis, designed for both relaxation and entertaining. Enjoy the large deck, beautifully crafted interlocking stonework, built-in bench seating, and a custom stone table ideal for gatherings. The newly constructed garage with soaring ceilings provides secure parking and direct access from the rear laneway. With its prime location being steps to shops, restaurants, transit, and parks, this home truly offers the best of city living in a family-friendly neighborhood. 10 Oakdene Cres. is more than a house its a lifestyle opportunity in one of Torontos most desirable neighbourhoods. (id:60365)
41 - 46 Dearbourne Boulevard
Brampton, Ontario
Welcome to 46 Dearbourne Blvd., Brampton Located in Desirable D-Section of Brampton Close to Go Station & Hwy407/410 Features Functional Layout...Bright & Spacious Living Room Overlooks to Beautiful Privately Fence Backyard with Stone patio Perfect for Summer BBQs with Family and Friends with the Balance of Grass for Relaxing Mornings and Evenings...No House at the Back...Separate Dining Area Overlooks to Kitchen Full of Natural Light with Newer Appliances: Dishwasher (2025), Fridge (2024), New Counter Top, New Kitchen Cabinets...3 Generous Sized Bedrooms Full of Natural Light...2 Washrooms...Finished Lower Level can be used as Cozy Family Room/Home Office or Bedroom or Simple Rec Room with Washroom...Maintenance Includes: Building Insurance, Water, Parking, Common Elements...Close to Schools, Highway 410, 407, Bramalea City Centre, Go Station, Library, Groceries, Transit, Walking Trails and Parks...Ready to Move in Freshly Painted(2025) Home... Great Opportunity for First Time Home Buyers!!! (id:60365)
16 Woodsend Run Road
Brampton, Ontario
Great Location! Beautiful Semi-Detached With 3+2Bedrooms available for lease, Very Functional Layout. Basement Finished With 2 Bedrooms. & 3 Pc Washroom. Like Double car Garage With Close To Hwy's 401, 407 & 410Spacious Lot. Close To Mississauga/Brampton Border, Schools, Shopping, Parks, Transit, And (id:60365)
34 Jingle Crescent
Brampton, Ontario
Absolutely Gorgeous!! Beautiful Well Maintained Semi in Castlemore. Most Desirable Location, House Features Separate Living, Dining, Family Room, Eat-In Kitchen. Hardwood on Main Floor, 3Spacious Bedrooms include Primary Bedroom W/Ensuite & Walk in closet, Laundry on second floor. Pictures from old listing. Seller is RREA. Please attach disclosure. No House at the back. Close to School, Park & Shopping Plaza. A Must See !! (id:60365)
301 - 412 Silver Maple Road
Oakville, Ontario
Invest in this beautiful 1-Bedroom suite in the Post Condos by Greenpark Homes in the heart of North Oakville. Buyer must assume Tripe AAA Tenants - tenancy ends June 30/2026. This sleek and modern condo offers open concept living, contemporary finishes and a functional layout and a great view from your open balcony. Laminate throughout. Enjoy thoughtfully designed amenities - rooftop terrace, Party Room and Fitness/Yoga Studio. Easy access to shopping, restaurants, public transit, parks and major highways 403, 407 and QEW. Everything you need is just steps away. Don't Miss This Opportunity! (id:60365)
26 Haley Court
Brampton, Ontario
Fantastic Opportunity in Central Park! Don't miss this affordable detached home on a quiet court in the highly desirable Central Park neighbourhood! This bright and spacious 4-bedroom home with a finished basement is perfect for growing families, first-time buyers, or investors. Enjoy parking for up to 7 cars and a modern open-concept layout featuring a stylish kitchen with quartz countertops, backsplash, and stainless steel appliances. Beautiful hardwood floors throughout - no carpet! Step outside to a private backyard with a large deck and no homes directly behind, offering extra privacy and great space for entertaining. Fresh paint throughout gives this home a bright, welcoming feel. Ideally located just a short walk to Chinguacousy Park, schools, public transit, and shopping. (id:60365)
6 Wardlaw Crescent
Toronto, Ontario
Spacious 4-Bed Detached 1-Storey Home on a Rare Oversized Lot (75 Ft X 141 Ft) in a prime location - Don't miss this exceptional opportunity to build your dream home. Nestled in a quiet, mature neighbourhood, this home presents Four well-appointed bedrooms, Two Baths & 1 Car Garage. Partially Finished Basement with Rec Room , Workshop & Laundry Room. (id:60365)
107 - 5100 Winston Churchill Boulevard
Mississauga, Ontario
Location, Location, Location... Welcome to this beautiful 2-bedroom, 2-washroom apartment in the highly sought-after Churchill Meadows area. This home features all hardwood flooring and has been freshly painted, offering a modern and comfortable living space. The apartment also comes with one parking spot and is conveniently located near major highways, GO station and Erin Mills Town Centre Mall. (id:60365)
3417 Palgrave Road
Mississauga, Ontario
LOCATION! LOCATION! RARE 60 x 200 FT LOT IN THE HEART OF MISSISSAUGA! Live steps from everything in a sought-after, quiet neighborhood. Walkable to SQUAREONE Mall, Celebration Square, Mississauga Central Library, YMCA, Living Arts Center, Cooksville GO Station, and Mississauga Transit Terminals. Excellent schools are just minutes away: Father Michael Goetz SS (300m) and Bishop Scalabrini School (200m). Less than 1 km to Trillium Hospital. Walk 500m to T&T Supermarket. Walk to everything! Within 300 meters, you'll find a large commercial plaza including No Frills, Tim Hortons, various restaurants (pizza and others), saloons, and several other essential services. This stunning property sits on a massive 60x200 ft lot with mature trees, offering privacy and tranquility. KEY PROPERTY FEATURES: Energy Efficiency: Furnace, A/C, and water heater recently replaced with high-efficiency models. A metal roof provides superior longevity and energy savings.(The current tenant finds the house naturally cool and rarely uses AC.) Outdoor Living: Enjoy a beautifully covered patio (with transparent roof) accessible from a bedroom, allowing 360-day use without sacrificing backyard views. Parking & Utility: Single-door garage includes ample extra space for storage or motorcycles. Features a 220-volt connection for EV charging.This rental is for the Main Floor Only.The Landlord is seeking long-term clients who possess solid income and excellent credit history, which are mandatory for all applicants.A separate listing is available for renting the whole house, including the basement.Don't miss the opportunity to acquire this unique main floor rental with a prime lot size and unbeatable location! (id:60365)
583 Caverhill Crescent
Milton, Ontario
Detached all-brick Mattamy Lindsay model, approx. 1,800 sq ft with 4 bedrooms plus loft. Quiet, low-traffic crescent with mature trees and no neighbours directly behind. Private yard with stamped concrete patio, pebble stone walkways, and no windows looking in. Wide 36-foot lot with Japanese maple and covered front porch. Side-by-side parking for two cars plus one more in the garage. Flat ceilings throughout the main level. Long dining area with 5 1/4" Canadian maple hardwood, hand-scraped and distressed by Mennonites. Open kitchen and family room layout with a gas fireplace, rebuilt stone surround, and walnut mantle. Renovated kitchen featuring granite counters, marble backsplash, upgraded stainless-steel appliances, and a large pantry. Updated 5 3/4" baseboards and refinished stair treads and risers. Upstairs includes a loft space and a primary bedroom with double closets, one being a walk-in. Basement framed and drywalled, ready for finishing. Topped-up attic insulation for efficiency. A well-maintained home with thoughtful updates, excellent parking, and a private setting in one of Milton's most established neighbourhoods. (id:60365)

