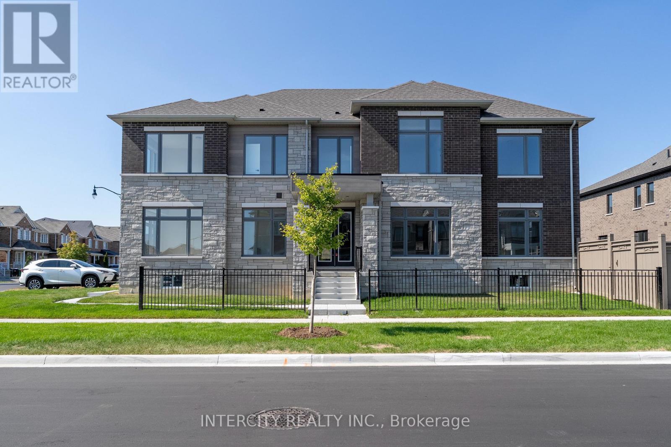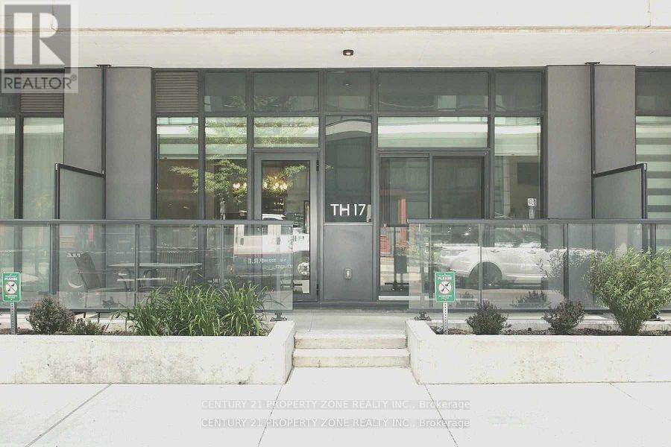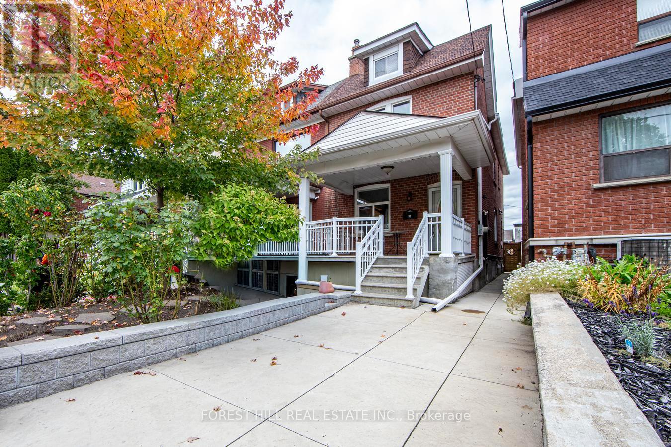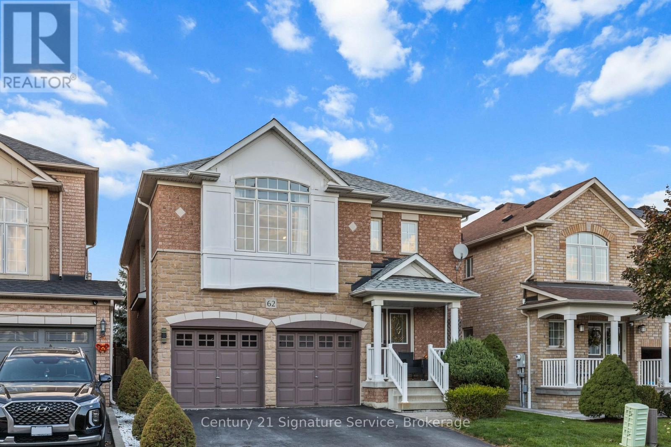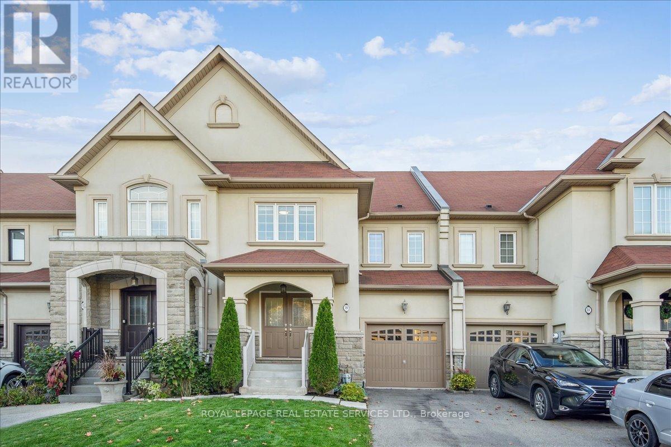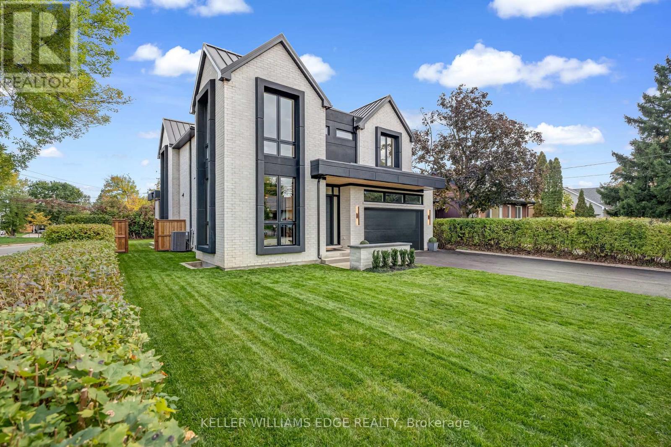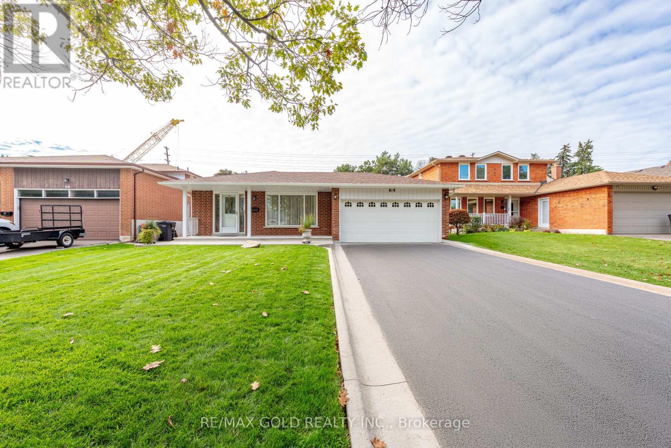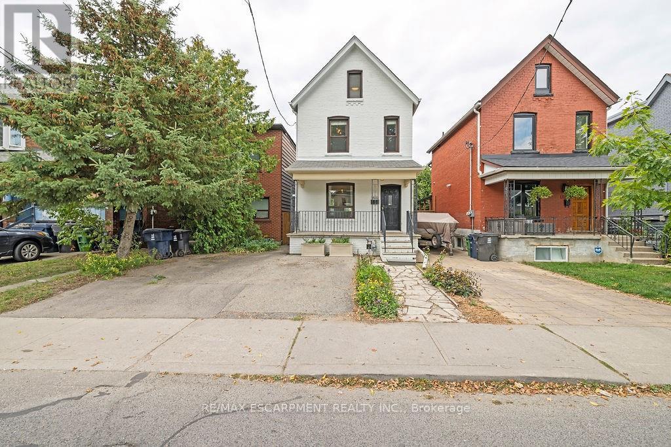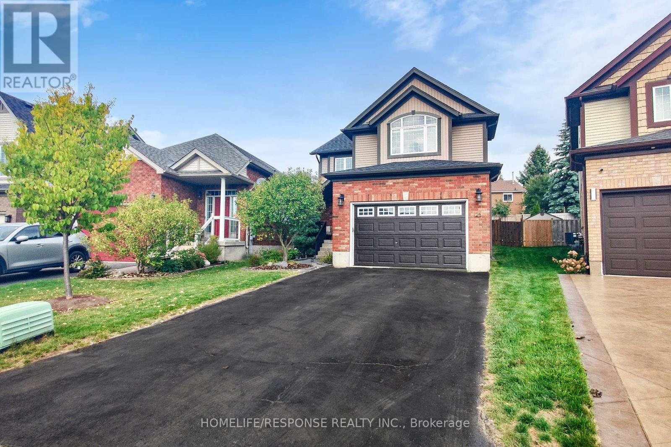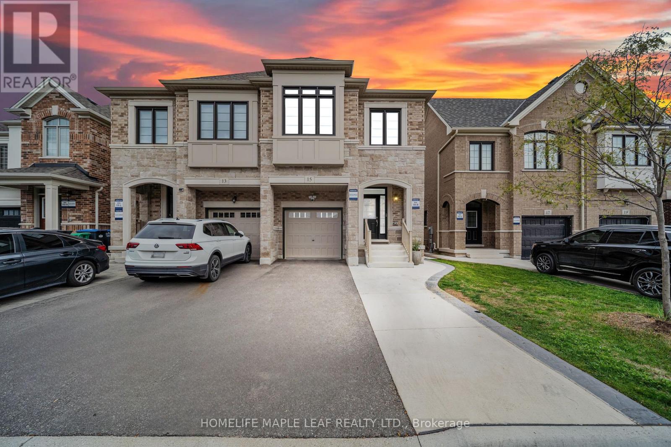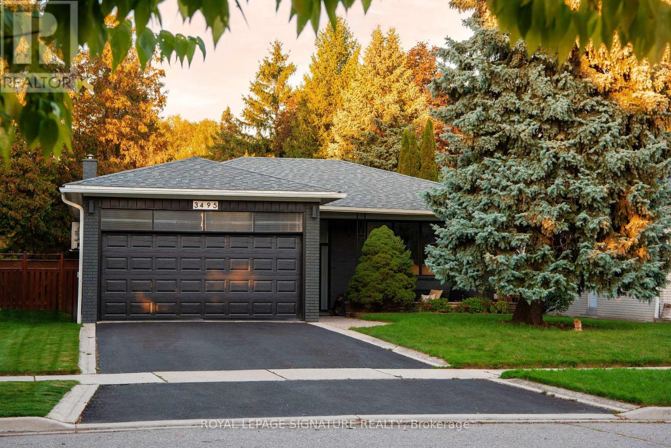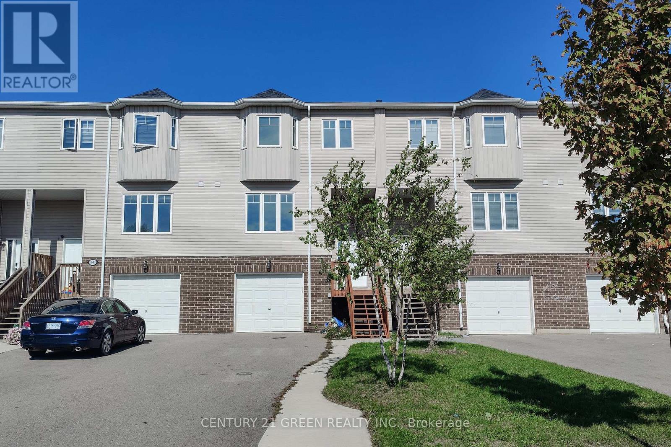Lot 33 - 2 Dolomite Drive
Brampton, Ontario
BUILT BY ROYAL PINE HOMES 3350 SQ/FT WITH UPGRADED EXTENDED HEIGHT DOORS ON THE MAIN LEVEL, LARGEWINDOWS, LARGER WINDOWS IN THE BASEMENT WITH APPROX. 9' HIGH CEILINGS. SUN FILLED CORNER LOT WITH SIDE DOOR ENTRANCE. POT LIGHTS ON THE MAIN FLOOR AND ON PORCH. EASY ACCESS TO HWY 27. SHOPPING AND SCHOOLS. (id:60365)
Th-17 - 4055 Parkside Village Drive
Mississauga, Ontario
Absolutely Luxurious 3-Bed, 3-Bath Townhome! Experience modern living in this beautifully upgraded home featuring an open-concept layout, brand-new luxury vinyl flooring, and fresh designer paint throughout. Enjoy 9-ft ceilings, a chef-inspired kitchen with a large quartz island (seating for 4), and premium stainless steel appliances. The primary bedroom offers a spa-like ensuite and walk-in closet, providing the perfect retreat. The second and third bedrooms are bright and spacious. Perfect for entertaining with a walkout terrace and second-floor balcony for outdoor relaxation. Includes 1 parking space and 1 locker for added convenience. Located in the heart of Mississauga just steps to Square One, YMCA, Living Arts Centre, City Hall, Sheridan College, major transit routes, highways, and Pearson Airport. (id:60365)
132 Hope Street
Toronto, Ontario
Step into a home where timeless craftsmanship and thoughtful restoration come together beautifully. 132 Hope Street isn't just a house its a lovingly maintained home that radiates pride of ownership from every detail. Inside, you'll find the perfect balance of historic elegance and modern comfort. The original wooden trim has been meticulously restored, and rich Bradbury & Bradbury wallpaper adds depth, texture, and period charm to every room. Each space feels curated and cared for a true nod to Toronto's architectural heritage from the arts & crafts era. The functional layout offers flexibility for todays living. The lower level has served as a self-contained basement apartment, ideal for extended family, guests, or supplemental income. Out back, a rare two-car garage features a drive-through bay that opens to the yard, allowing access for a third vehicle or workshop setup. A metal shed wired for electricity provides additional workspace or storage and can stay or go, depending on your preference. From the first step through the door, its clear that every inch of this home has been cherished and maintained with care. 132 Hope Street offers more than just a place to live it offers a sense of history, warmth, and belonging in the heart of Toronto. **Extras: Hot water heater (2015), Basement spray foam insulation (2015), Windows (2016), Furnace (2018), Master bedroom attic insulation (2024), Back yard fence (2024), Roof (2020), Windows for living, dining and second level (2018). (id:60365)
62 Penbridge Circle
Brampton, Ontario
Welcome to 62 Penbridge Circle, Brampton! This beautifully updated 4-bedroom detached home blends modern style with everyday comfort in one of Brampton's most family-friendly communities. Step inside to an inviting layout featuring a bright living and dining area, perfect for entertaining or relaxing with loved ones. The renovated kitchen showcases sleek quartz countertops, stylish backsplash, stainless steel appliances, and ample cabinetry designed for both beauty and function.Upstairs, enjoy four spacious bedrooms with new flooring throughout, including a large primary suite complete with a renovated ensuite and generous closet space. The updated bathrooms feature modern fixtures and elegant finishes that make every detail feel brand-new.Step outside to your private backyard retreat featuring a large deck ideal for summer BBQs, surrounded by mature trees offering both shade and privacy. The yard also backs onto a peaceful greenbelt path, creating a natural extension of your living space and a perfect setting for morning walks or quiet evenings outdoors.Located close to top-rated schools, parks, recreation centers, shopping, and transit, this home combines comfort, convenience, and charm. Whether you're a growing family or simply seeking a move-in-ready home in a sought-after area, 62 Penbridge Circle is the one you've been waiting for! (id:60365)
16 Beachville Circle
Brampton, Ontario
Credit Valley Luxury Awaits! Seize this incredible opportunity to own a freehold executive townhome in Brampton's esteemed Credit Valley. This 3-bed, 3-bath residence boasts over 3100 sqft of total living space, meticulously designed for modern families. The main floor features a seamlessly flowing open-concept layout, perfect for sophisticated entertaining and comfortable daily life. Gleaming hardwood floors adorn the combined living and dining rooms and are enhanced by a cozy gas fireplace. The heart of the home is the stunning, modern eat-in kitchen. It's a chef's dream with a generous granite centre island (double sink), elegant chandeliers, and a full suite of stainless steel appliances. Granite countertops, a custom backsplash, and sliding doors open to a spacious deck (2022), ideal for outdoor enjoyment. Upstairs, retreat to the large primary bedroom, a true sanctuary featuring a large walk-in closet and a luxurious 4-piece ensuite with a soaker tub and separate stand-alone shower. Two additional bright bedrooms share a well-appointed 4-piece main bathroom. A versatile open-concept office space on this level offers flexibility. The professionally finished basement (2024) significantly expands your living options with a spacious recreation room. Plus, convenient garage access to the backyard. This desirable neighbourhood is surrounded by excellent schools, lush parks, and superb access to major highways & public transit, ensuring effortless commuting and boosting long-term value. This is your moment to secure a stunning home in one of Brampton's most prestigious communities. Act now! See it for yourself and unlock a rewarding lifestyle and investment! (id:60365)
144 Mansfield Drive
Oakville, Ontario
Introducing Our Newest Masterpiece - 144 Mansfield Drive, Oakville. This transitional modern creation defines the essence of luxury living in Oakville's sought-after College Park community. From its architectural elegance to thoughtful design and craftsmanship, every detail reflects our passion for building homes that inspire. Designed Epic Designs, this home blends timeless sophistication with contemporary comfort - offering spacious interiors, custom finishes, and an inviting layout perfect for family living and entertaining. (id:60365)
64 Malcolm Crescent
Brampton, Ontario
DON'T MISS THIS RARE OPPORTUNITY!! Proudly owned by the original owner! This bright 4 level backsplit offers 3+1 bedrooms and 2 full baths, sitting on a large 50x120 ft lot with NO homes behind. This property offers the space, comfort, and privacy every family dreams of. The bright andfunctional layout provides room to grow. Features a finished basement with cozy family area perfectfor movie nights or extra living space. Ideal for first time buyers, growing families, or investors.Located close to schools, parks, BCC, hospital, rec centre & just minutes to Hwy 410. A wonderfulplace to start your family or make your next smart investment! (id:60365)
406 Margueretta Street
Toronto, Ontario
Bright 2.5-Storey Detached Home in Bloor-Dufferin-Emerson. Welcome to this versatile 2.5-storey detached duplex in one of Toronto's most vibrant and sought-after neighborhoods. With over 2,200 sq. ft. of living space on a 23' x 109' lot, this property offers incredible potential-whether you're looking for a single-family home, a live-and-rent opportunity, or space for multi-generational living. Main level offers 9ft ceilings, original wood floors, and large windows create a bright, inviting space with an open concept living/dining room. The kitchen features an island, quartz countertops, stainless steel appliances (including gas stove and dishwasher) and a walkout to the backyard. The lower level offers a bedroom, office with custom built-ins, bathroom, and laundry. Second and third level offers A sun-filled two-storey suite with hardwood floors, 3 bedrooms with custom closets, a full bathroom, and an updated kitchen with quartz countertops. Step into your private, fenced backyard-a deep lot with a flourishing garden, perfect for relaxing or entertaining. A handy shed offers extra storage. Plus, you'll have the convenience of front pad parking. Nestled on a quiet street just north of Bloor, you're a short walk to both Dufferin and Lansdowne subway stations, with the UP Express just 10 minutes away for quick trips downtown or to Pearson. (id:60365)
24 Murray Court
Orangeville, Ontario
LOCATION!! Close to Hwy10, Brampton is less than 25 mins drive! Stunning 2218 sq. ft. Sunvale built detached Home with Income Potential situated on a rare pie-shaped large lot on a quiet cul-de-sac in a child friendly hood of Orangeville 5 mins walk to Headwaters Hospital & close to Island Lake Conservation Area. Carpet free with modern upgrades, this home is a lifestyle upgrade for growing families seeking space & looking to elevate their living experience. As you step in, youre greeted by a grand 17 ft high foyer, setting the tone for the homes bright, open-concept layout. The main floor features a formal living room which can be used as home office instead, an updated kitchen with sleek S/S appliances & beautiful quartz countertops. The kitchen flows into the spacious family room with a gas fireplace, creating a natural hub for family life & entertaining. Step outside from the dining area to a large deck, gazebo & fully fenced backyard- ideal for hosting barbecues or simply unwinding in privacy. Upstairs, the spacious primary suite with vaulted ceilings, big palladian bay window is a true retreat, offering a walk-in closet & a spa like ensuite. 2nd bdrm has a walk in closet & 3rd bdrm comes with double closets providing plenty of storage for a growing family. The laundry on 2nd floor adds convenience & practicality. The professionally finished bsmt includes a huge rec room, bathroom & 2 add. bdrms. With permits already secured, its ready to be transformed into a LEGAL 2 bdrm rental unit, offering a rare chance to generate steady rental income & help pay down your mortgage. Recent upgrades-Stove (2025) Stairs (2023), 2nd fl. & bsmt flooring (2023), Roof, Furnace (2022) & A/C (2022) Take the free bus transit or 5 mins drive to Walmart, Canadian tire, Zehrs etc, Short drive to Hwy 9 & Hwy 10, Island Park School. (id:60365)
15 Quinton Ridge
Brampton, Ontario
A Gorgeous Semi-Detached 4 Bedroom House Located In A Desirable Area of Brampton, 2315 Sq.Ft As Per Builder Plan This Home Offers The Perfect Blend Of Luxury And Functionality, Featuring A Bright Open Concept Layout, Upgraded Oak Stairs With Iron Spindles, Modern Kitchen With Extended Cabinets, Quartz Counter Tops, Upgraded Light Fixtures. Designer Accent Wall For A Modern Stylish Touch, Pot Light Throughout The Main Living Area, Custom Media Wall In The Family Room. (id:60365)
3495 Riverspray Crescent
Mississauga, Ontario
Welcome To 3495 Riverspray Crescent! This Fully Renovated 3-Bedroom, 3-Bathroom Detached Bungalow Blends Modern Luxury With The Warmth Of A Family-Friendly Neighbourhood In One Of Mississaugas Most Desirable Pockets. Step Inside To Discover A Stunning Open Concept Layout, Designed For Both Everyday Living And Effortless Entertaining. The Custom Kitchen Boasts Two-Tone Cabinetry, Book-Matched Ceasarstone Counters With A Waterfall Island, And Stainless Steel Appliances. An Inviting Eat-In Area Offers Plenty Of Counter Space And A Walk-Out To A Serene Patio Backing Onto A Lush Ravine Lot. The Main Floor Features Wide Plank Oak Flooring, Sleek Modern Doors With Matte Black Hardware, Smooth Ceilings, Recessed Lighting, And Elegant Trim For A Polished Finish Throughout. The Lower Level Is Equally Impressive, Offering A Spacious Rec Room With Cork Flooring, A Built-In Bar, And A Stylish 3-Piece Bathroom Perfect For Gatherings Or A Cozy Night In. The Double Car Garage Has Been Thoughtfully Finished With Drywall, Pot Lights, A Heat Pump And An EV Charger, Making It A Versatile Space Currently Used As A Studio With Endless Possibilities. Step Outside To Your Private Backyard Retreat With Direct Access To The Ravine And Creek, Ideal For Those Who Enjoy Nature Right At Their Doorstep. The Location Is Unbeatable. Nestled On A Quiet Crescent, You Are Minutes From Top-Rated Schools, Beautiful Parks And Trails, Riverwood Conservancy, Credit Valley Golf Club, And Everyday Conveniences Like Shopping, Dining, And Transit. Quick Access To Major Highways Makes Commuting Seamless. This Is More Than A Home, It Is A Lifestyle. (id:60365)
D - 1 Chisholm Street
Orangeville, Ontario
Spacious 4-Bedroom Freehold Townhome With Walkout Basement!Beautifully maintained and move-in ready, this bright 4-bedroom freehold townhouse offers over 2,500 sq ft of living space plus a fully finished walkout basement with potential for rental income or an in-law suite. Features an open-concept layout with a modern kitchen, generous family room, and combined living/dining area - ideal for family gatherings and entertaining. Carpet-free throughout for a clean, contemporary look. Walkout basement with garage access adds versatility and privacy. Large garage and extra-deep driveway accommodate up to 3 vehicles. Prime location within walking distance to shopping, schools, library, parks, public transit, and GO Station. A perfect blend of comfort, functionality, and convenience! (id:60365)

