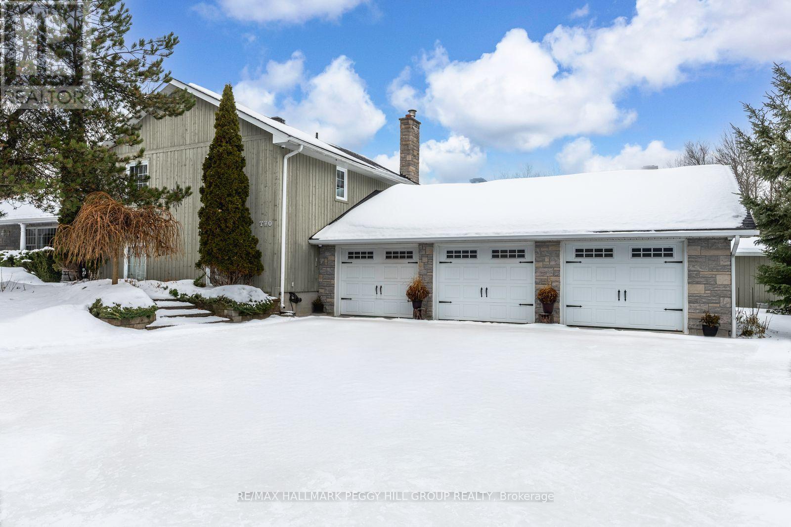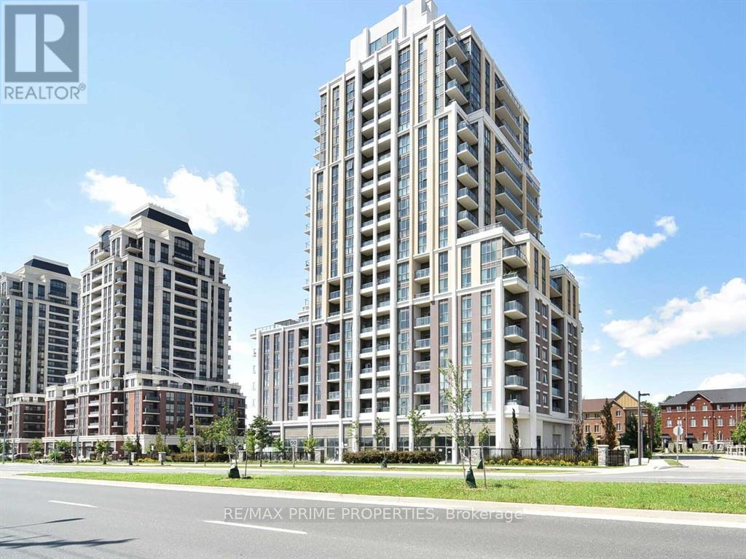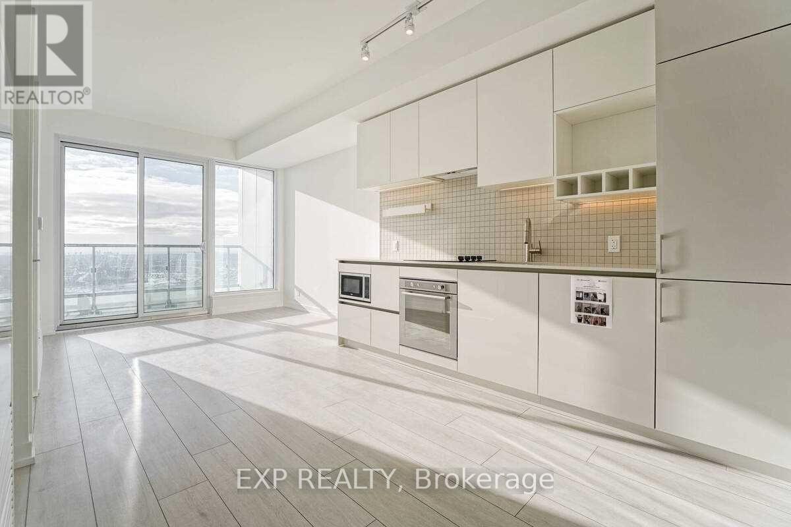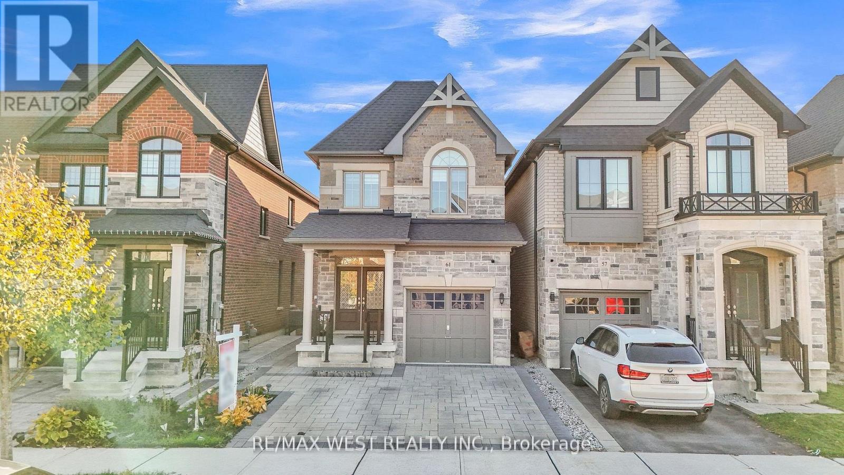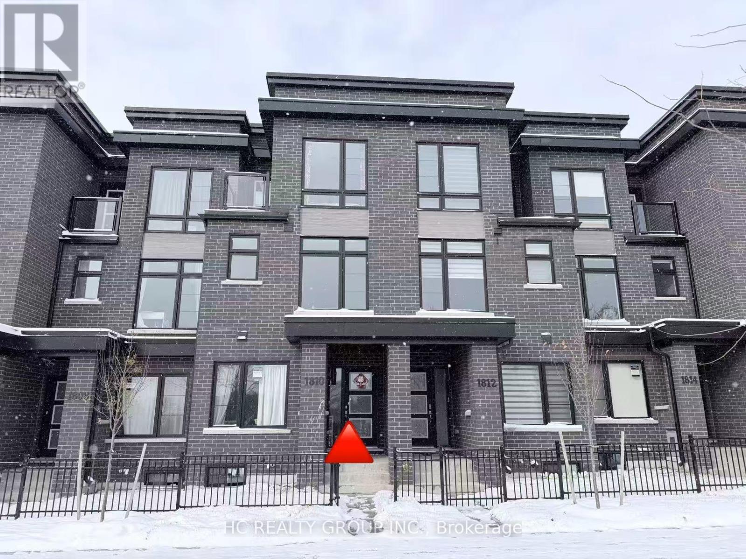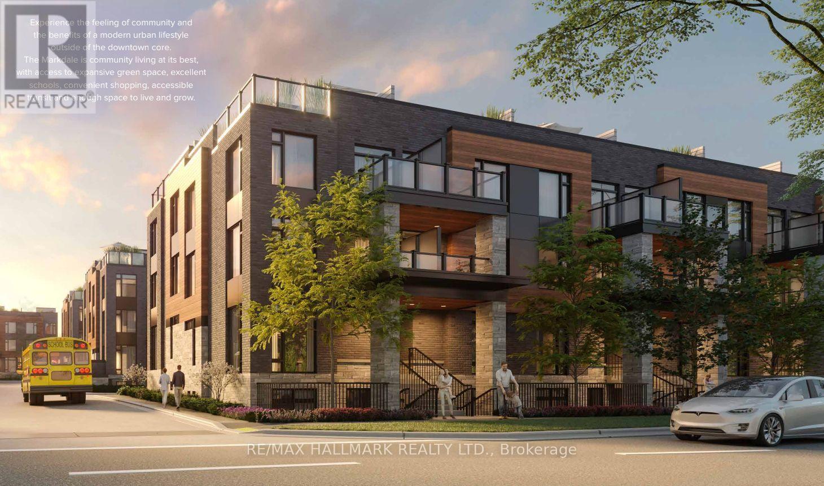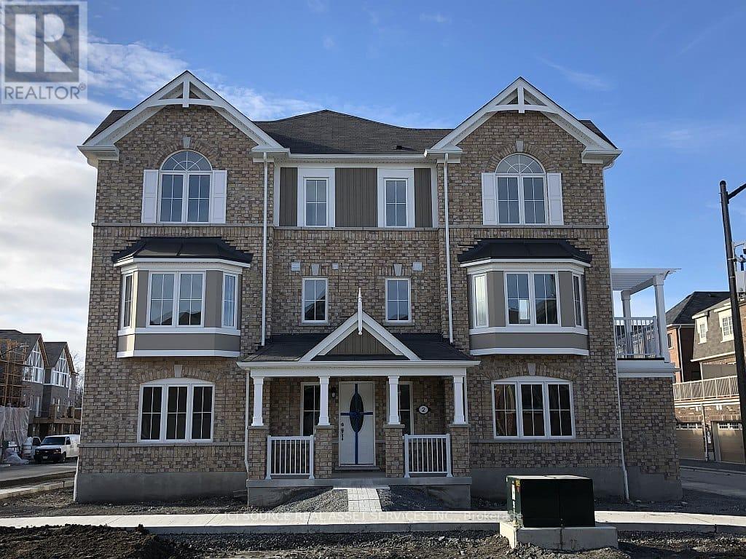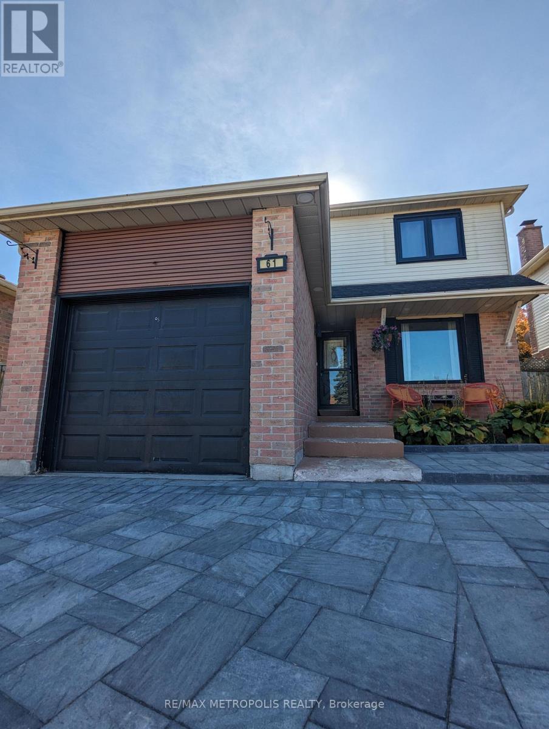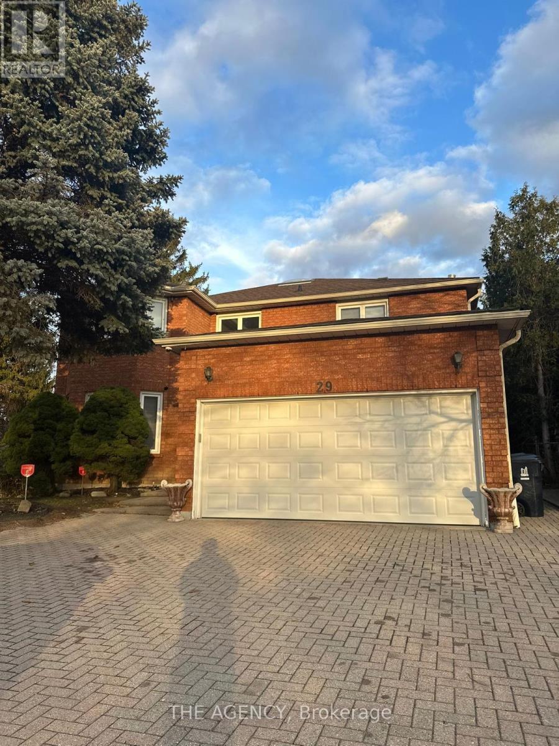2 Mills Circle
Springwater, Ontario
RESORT-INSPIRED ESTATE LIVING ON 2.2 ACRES WITH A BACKYARD BEYOND COMPARE PLUS SHARED OWNERSHIP OF A 13.37-ACRE PARCEL BEHIND! Unveiling 2 Mills Circle, a resort-inspired estate on 2.2 acres with a backyard designed to astonish. Estate-style living meets resort luxury with gardens that frame an inground saltwater pool with a newer liner, surrounded by extensive stonework, complemented by a poolside building with a 3-piece bathroom, a pergola, and a gazebo with a sitting area. Multiple decks create spaces for lavish entertaining or private escapes, all set within an atmosphere of refined seclusion. Adding to the exclusivity, this property also includes shared ownership of a 13.37-acre parcel of land located behind the residence. The home presents hardwood floors, pot lights, crown moulding, wainscotting, and freshly painted walls. An elegant kitchen showcases white cabinetry, granite counters, a centre island with a second sink, tile backsplash, and a walkout to the expansive deck overlooking the grounds. The primary suite impresses with a walk-in closet, 3-piece ensuite, and a private balcony, while the lower level features a family room with a walkout and a gas fireplace, a mudroom, a fourth bedroom, and a powder room. A finished basement with a sprawling rec room anchored by a second fireplace delivers an impressive setting for everything from quiet evenings to lively occasions. Completed by a triple-car garage with inside entry, renovated bathrooms, and a water softener with an iron filter, this residence is both elegant and practical. Enjoy proximity to the Barrie Sports Complex, Snow Valley Ski Resort, golf courses, scenic trails, and Bayfield Street's shopping and dining. (id:60365)
15 - 40 Victoria Crescent
Orillia, Ontario
This is the one buyers will talk about after it's gone. Full, unobstructed Lake Simcoe views. Less than 20 steps to the water. And now priced so aggressively it feels like a mistake-but it isn't. The seller has already moved on and wants this SOLD. Only two water-view condos sold in 2025. One in March at $498,000. One in May at $485,000. This one is priced to undercut the conversation entirely. Highly sought-after end unit. Extra windows. Extra light. Extra privacy. And here's the kicker: no parking allowed in front of Units 13-15-so your lake view stays a lake view. Forever. Three bedrooms. Two baths. Bright, carpet-free living with a gas fireplace, heated kitchen and upstairs bath floors, and a walkout to your private deck overlooking Lake Simcoe. You don't plan to use the lake more-you actually will. Upgraded upper bath, gleaming hardwood floors, and a landscaped private patio with low-maintenance perennial fruit trees. Zero weekend chores. Brand-new hot water heater (Aug 2025). Multiple heat sources for comfort and control. Resort-style in-ground pool. Dedicated garage parking that doubles as a workshop or man cave-with A/C. Minutes to downtown Orillia, shopping, restaurants, and quick access to Highways 11 & 12.This is lakeside living without the lakeside price tag-and those don't sit around waiting for second showings. If you've been "watching the market," this is the moment where you stop watching. Some photos virtually enhanced. (id:60365)
146 West Street N
Orillia, Ontario
Built circa 1935, this one-and-a-half storey home, with a main floor addition in 1978, has lots of room. It's located in a central northward neighbourhood, within easy walking distance of Couchiching Beach Park, the Orillia Opera House, public library, downtown shops & restaurants, as well as schools and churches. The home has an amazing floor plan and many original finishes, including hardwood floors and trim work on the main floor and a coiffured ceiling plus plate rail in the dining room. The eat-in kitchen, updated in the 1990s will surprise you with its oak cabinetry, under cabinet lighting, granite countertops and brick accent wall with built-in bookcase. There is also a 2-pc powder room plus a walkout to a backyard deck from the kitchen. As well as enlarging the kitchen space, the addition included a sunken family room with wall-to-wall brick fireplace, built-in bookcases, pine wainscotting and a stained glass window. The full basement is approximately 6ft. high and used for storage and laundry facilities. The level lot features mature shade trees and a granite stone patio with potential as an outdoor living space. The single driveway can accommodate parking for three cars. Whether you are looking for a fix and flip project, or want to settle in to raise your family, this home has so much potential! It's vacant and easy to view. (id:60365)
1215 - 9560 Markham Road
Markham, Ontario
Bright & Functional 1 Bedroom + Den Condo With Parking & Locker.Offering 638 Sq. Ft. Of Well-Designed Living Space Featuring A Bright Open-Concept Layout With 9-Ft Ceilings. Modern Kitchen With Granite Countertops & Stainless Steel Appliances(Brand new Stove). Amazing West Views from the Walk-Out Balcony ( Accessible From Both Living Room And Primary Bedroom). Den Ideal As Second Bedroom Or Home Office. Includes 1 Parking & 1 Locker. Well-Managed Building With Gym, Party Room, Rooftop Terrace & 24-Hour Concierge. Prime Location Close To Supermarkets, Parks, Hwy 407, Schools, And Steps To Mount Joy GO Station - Perfect For Commuters. Includes: Stainless Steel Stove, Fridge, Hood Range Microwave, Dishwasher, In-Suite Washer & Dryer *** Some Pictures Are Virtually Staged *** (id:60365)
5807 - 5 Buttermill Avenue
Vaughan, Ontario
STUNNING 2-BEDROOM UNIT IN TRANSIT CITY 2, PERFECTLY SITUATED IN THE VIBRANT HEART OF VAUGHAN METROPOLITAN CENTRE! ENJOY THE ULTIMATE IN URBAN CONVENIENCE WITH TRANSIT, MAJOR HIGHWAYS, YORK UNIVERSITY, AND VAUGHAN MILLS JUST MINUTES AWAY. THIS REMARKABLE MASTER-PLANNED COMMUNITY OFFERS A 9-ACRE CENTRAL PARK AND LUXURY AMENITIES THAT ELEVATE YOUR LIFESTYLE.INSIDE, DISCOVER BRIGHT AND MODERN LIVING SPACES FEATURING SLEEK LAMINATE FLOORING, ELEGANT QUARTZ COUNTERTOPS, ENSUITE LAUNDRY, AND INTERNET INCLUDED. A BEAUTIFUL, CONTEMPORARY HOME DESIGNED FOR COMFORT, STYLE, AND THE BEST OF CITY LIVING. (id:60365)
61 Zenith Avenue
Vaughan, Ontario
Welcome To 61 Zenith Ave, Kleinburg - A True Showstopper Where Luxury Meets Modern Living.This Exceptional Home Features A Rare Walkout Basement, Brand New Designer Kitchen, And Has Been Completely Upgraded From Top To Bottom With Over $150,000 In Premium Finishes.Enjoy 9 Ft Ceilings On The Main Floor, An Open-Concept Family Room, And A Chef-Inspired Kitchen With Quartz Countertops, Stainless Steel Appliances, And Custom Cabinetry. The Upper Level Offers 3 Spacious Bedrooms, Including A Primary Retreat With Ensuite Bath, And A Convenient Laundry Room.Located In The Prestigious Kleinburg Community, Just Minutes From Top-Rated Schools, Parks, Scenic Trails, The Village Of Kleinburg, Copper Creek Golf Club, And Major Highways 427 & 407. (id:60365)
1810 Donald Cousens Parkway
Markham, Ontario
Only 1-Year-Old Freehold Townhome in Prestigious Cornell Rouge!Stunning 4-Bed, 3.5-Bath Townhouse Offering Approx 2,300Sq.Ft. Of Modern Living Space! Features Hardwood Floors, Granite Counters & An Open-Concept Layout Perfect For Entertaining. The Stylish Kitchen Boasts Custom Cabinets & Stainless Steel Appliances . Bright & Spacious With Large Windows Filling The Home With Natural Light. The Ground Floor Includes A Private 4th Bedroom with a Full Bathroom - Ideal For Guests Or In-Laws. Prime Location Near Top-Rated Schools, Parks, Community Centre, Walmart, Transit & Hwy 407. Steps To One Of North America's Largest Urban Forests - Perfect Blend Of Luxury, Location & Lifestyle! (id:60365)
536 - 33 Cox Boulevard
Markham, Ontario
Your search for your bright and spacious bungalow in the sky stops here at the well-managed and sought-after Tridel Circa 1 Condos - situated in the heart of Markham. Step inside unit #536 to find a 2 bedroom, 2 full-bathroom meticulously cared for unit. This delightful 978 sq. ft. airy, open-concept yet defined floor plan is perfect for both everyday living and seamless guest entertaining. Features include a sun-filled and airy living area with floor-to-ceiling windows and a walk-out to a spacious balcony with expansive views. A functional kitchen with ample granite counter space, full-size kitchen appliances and neutral cabinetry, overlook the large dining and living areas.Two generous-sized bedrooms include a primary bedroom with a 4-piece ensuite and a large walk-in closet++ This beauty comes complete with owned parking and locker. Enjoy exclusive access to resort-style amenities, including a grand 2-storey lobby, 24-hour concierge, indoor pool, sauna, golf simulator, fitness centre, theatre, party room, and guest suites. Perfectly located amongst all conveniences, including a short walk to shops, boutiques, multiple grocery stores, restaurants/cafes, public transit, top-ranking schools, public library, parks/trails, movie theatre, community centre, churches, minutes to Pan Am Recreation Centre, Main St. Unionville, Toogood Pond, Markville Mall and Unionville Go Station++ This home offers the ultimate blend of luxury, lifestyle and convenience. Please note that furnished photos depict virtual staging. (id:60365)
13 - 3175 Denison Street
Markham, Ontario
Discover this bright and spacious 2-bedroom plus Den townhome offering 1,025 sq. ft. of contemporary living space plus 66 sq. ft private porch. The open-concept main level features an upgraded kitchen with quartz countertops and stainless steel appliances, seamlessly connecting to the living and dining areas, home office- perfect for entertaining or relaxing with family. The primary suite boasts a private ensuite and generous closet space, while an additional bedrooms offer flexibility for family, guests, or a home office. Step up to the porch to unwind, entertain, or enjoy sunset views in your own private outdoor retreat. Nestled in the highly sought-after Middlefield community, this home provides easy access to top-rated schools, parks, community centers, shops, transit, Hwy 407, and the GO Station. An ideal choice for professionals, families, or investors seeking a stylish and convenient urban lifestyle. (id:60365)
2 Bluegill Crescent
Whitby, Ontario
Stunning 4-Bedroom + 4-Washroom Mattamy Built Newer High-End End-Unit Townhouse for Rent (Whitby). Monthly Rent: $3,400 + Utilities. Lease Term: 1 Year. Available: February 1, 2026. Property Highlights:* Modern 4-bedroom, 4-bathroom end-unit townhouse, just 4 years old* 3 parking spaces (2 garage, 1 driveway)* Full hardwood floors throughout for a clean and elegant look* High-end Mattamy-built property in a desirable residential community* Contemporary kitchen with premium stainless steel appliances* Laundry area with high-end washer and dryer included* No basement, ensuring easy maintenance and security* Abundant natural light with spacious living areas* Location & Accessibility* Excellent transit access: very close to bus stops and GO Station* Safe, family-friendly neighborhood with a strong sense of community* Directly opposite a beautiful park with tennis courts* Close to reputable schools and convenient commuting routes* Convenience & Amenities Nearby* Daily essentials just 2 blocks away: Tim Hortons, Dollarama, No Frills* Large shopping hubs 3 minutes away: Costco, Walmart, Home Depot, SmartCentre Plaza* Recreational and dining options within easy reach. Rental Requirements: 1. Income verification, references, and credit score report required 2.No pets allowed. *For Additional Property Details Click The Brochure Icon Below* (id:60365)
Main - 61 Mandrake Street
Ajax, Ontario
Discover the epitome of modern living with this immaculate 3-bedrooms, 3-bathrooms detached house main floor for lease at 61 Mandrake St, Ajax. Meticulously renovated, this property offers a luxurious, contemporary lifestyle. Its prime location ensures convenience with proximity to schools, amenities, and a nearby bus stop, while Highway 401, GO train access just few minutes away eases your commute. The home showcases new windows and all-new amenities, making it an ideal choice for a growing family or those desiring a productive work-from-home setup. The convenience extends further with Costco, Walmart, Home Depot, Canadian Tire, places of worship, restaurants, and parks all within walking distance. Don't miss the chance to make this exquisite residence your home, where modernity and accessibility come together seamlessly. (id:60365)
Basement - 29 Moeller Court
Toronto, Ontario
Discover your new home in this bright and spacious 2-bedroom, 1-bathroom walk-out basement in the heart of Scarborough. With large windows and direct access to the yard, the suite feels airy and open, yet offers excellent privacy and comfort. The generous living area is perfect for relaxing or entertaining, and both bedrooms are well-sized to accommodate a variety of setups. Close To All Amenities, Easy Access To Parks, Shopping, Schools, Minutes To Hwy 401, Uof T, Centennial College, and Go Station For Easy Commute. (id:60365)

