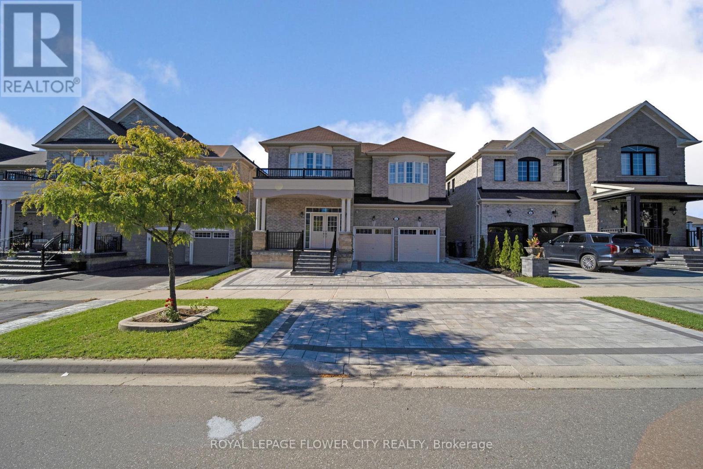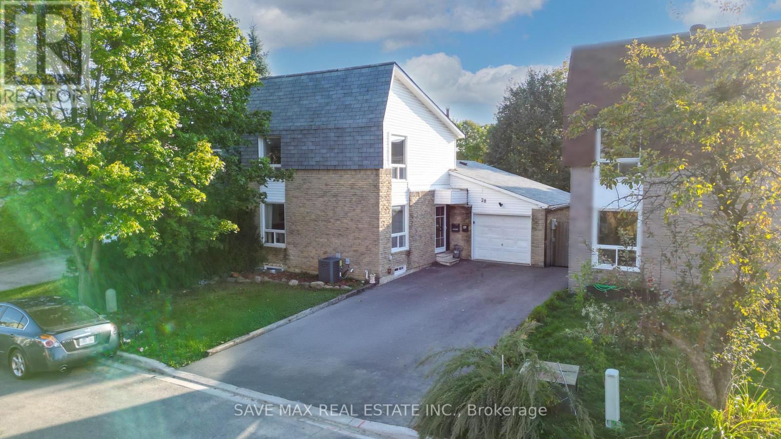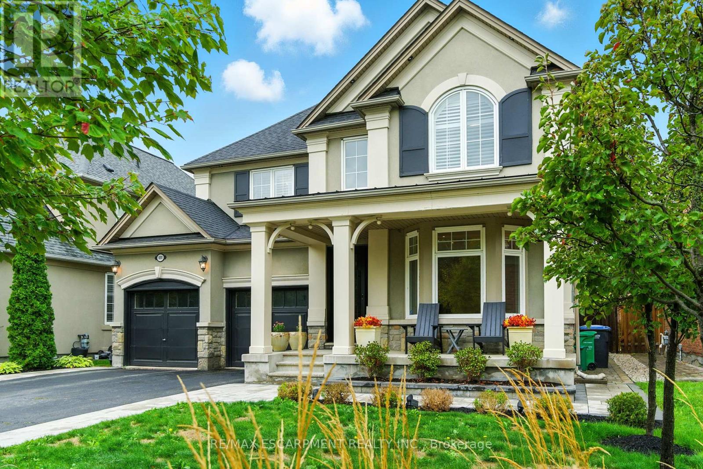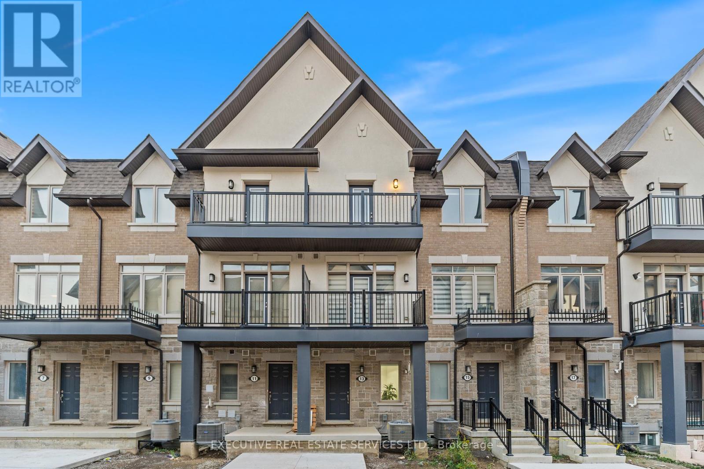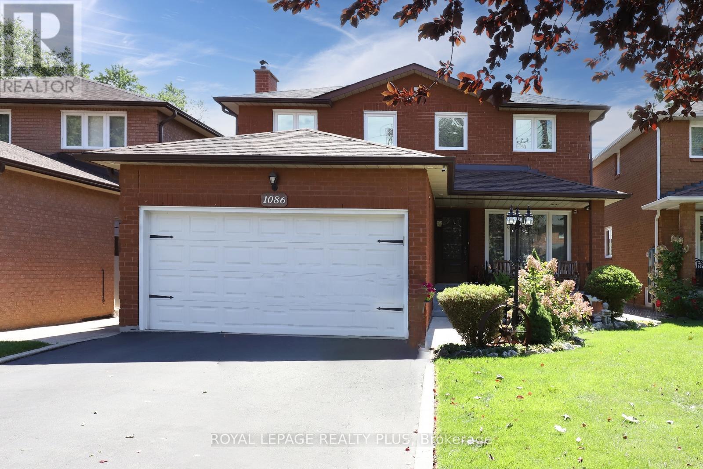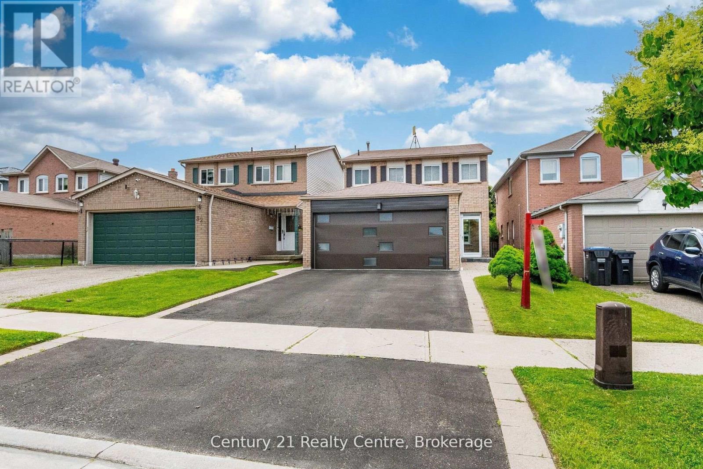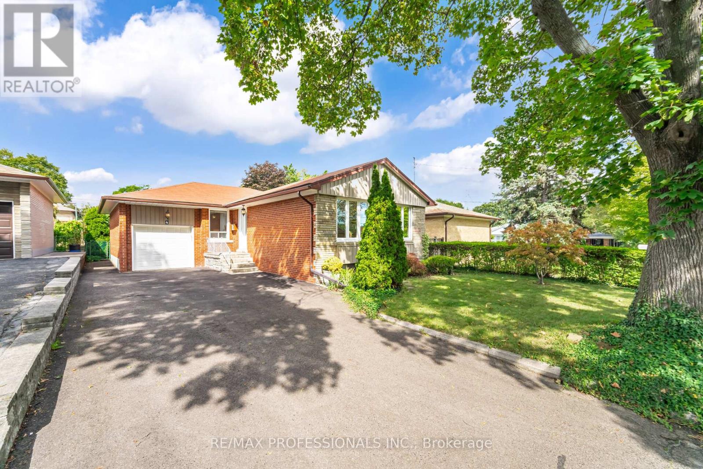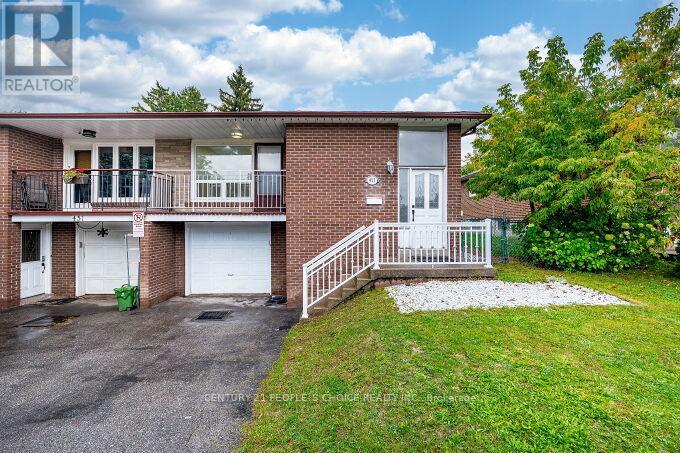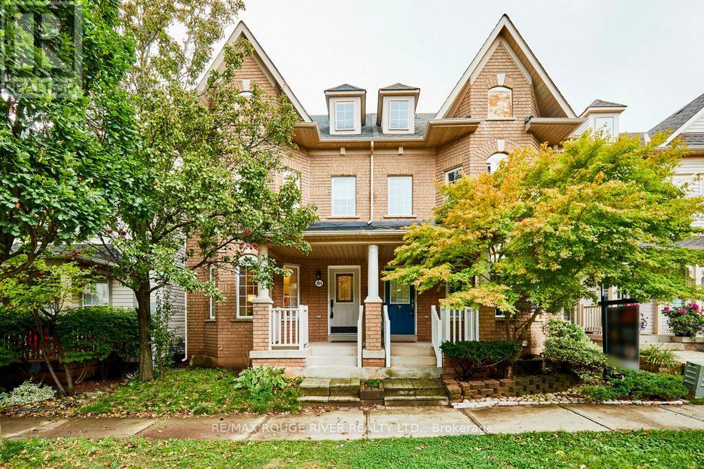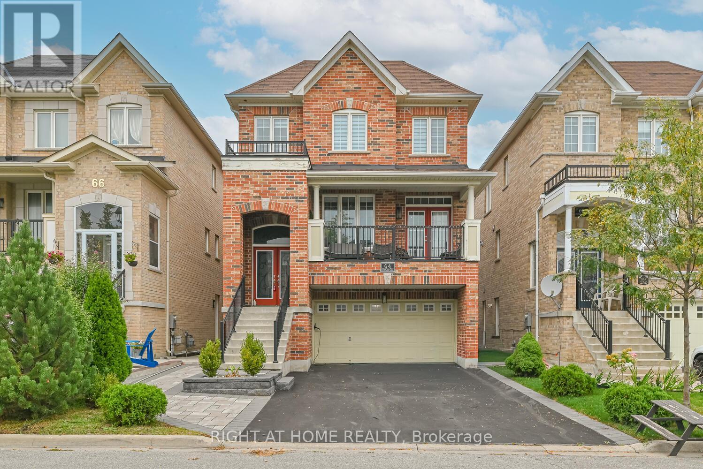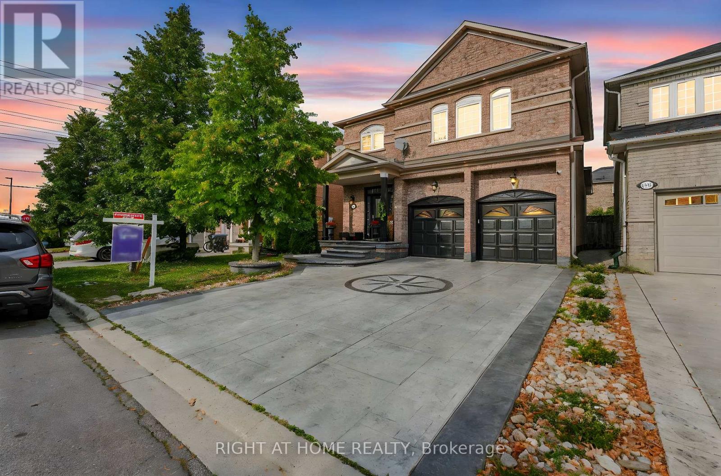44 Young Garden Crescent
Brampton, Ontario
A Rare ravine lot gem in prestigious Credit Valley! Nestled In Highly Sought after Prestigious neighborhood , Situated On Quiet Family Cres. Bright, Amazing Floor Plan With Combined Living &Dining Room, Library & Huge Family Room * Double Door Entry High Smooth Ceiling on main floor** Large Upgraded Kitchen & Breakfast ** Spacious 5 Bedrooms & 3.5 Washrooms. Freshly painted, california Shutters, Hardwood thru/out, Large Master Features 5 Pcs Ensuite** ++ Pride Of Ownership.* Separate Entrance. A Must See Amazing Opportunity **Good Schools, Highway 410,407&401++$$spent Upgrades++B**Backyard opens directly to public park, giving families endless outdoor fun at their doorstep** (id:60365)
28 Gailwood Court
Brampton, Ontario
Great opportunity for investors and first-time home buyers to own a detached home in Brampton, that has a legal basement apartment with separate entrance. Rent from the basement off-sets your mortgage payment. Open lay-out . Very convenient for elders as it has 2 bedrooms on the main level with 3-pc newly renovated washroom. Freshly painted. Great location - close to Bramlea Mall, schools, parks, shopping and GO Station. North-East facing property. (id:60365)
691 Merlot Court
Mississauga, Ontario
Welcome to 691 Merlot, a beautifully appointed 4-bedroom, 5,000+ sq. ft. luxury residence in the exclusive Watercolours community of Lorne Park. Located on a quiet, tree-lined street, this elegant stone and stucco home offers soaring ceilings on every level, rich hardwood floors, solid wood interior doors, and smart home upgrades throughout. The main floor features a sunken office, formal living and dining rooms, a spacious open-concept family room, and a gourmet kitchen with a walkout access to the backyard and a servery perfect for entertaining with ease and style. Upstairs, the primary retreat impresses with dual walk-in closets and a luxurious 5-piece ensuite. Three additional bedrooms are generously sized, each with access to well-appointed bathrooms. The basement awaits your finishing touches with 10-foot ceilings and offers exceptional potential. Customise it to create the recreation room, gym, or home theatre of your dreams. Step outside to a professionally landscaped backyard featuring a lighted gazebo, ideal for evening gatherings. Additional highlights include an EV-ready garage, new front and rear doors, and California shutters throughout. Just minutes to top-rated schools, the lake, Port Credit Village, and GO Transit, this is turnkey luxury living in one of Mississauga's most prestigious neighbourhoods. (id:60365)
13 Ormand Terrace
Caledon, Ontario
Welcome to 13 Ormand Terr! This Beautiful Brand New Luxury 3-Storey Townhome is located in the heart of Caledons most rapidly developing area, just minutes from Hwy 410 and the upcoming Hwy 413 a prime opportunity for both homeowners and investors. Freshly painted throughout, this upgraded model boasts over $30K in premium upgrades. Enjoy a fully renovated modern kitchen with quartz countertops, stainless steel appliances, central island with breakfast bar, and upgraded cabinetry. All bathrooms have been fully renovated with high-end finishes. Offering approx. 1900 sq ft of bright, open-concept living space featuring a spacious great room with dining area and walk-out to a large balcony perfect for entertaining or relaxing. Elegant oak staircase throughout. The upper level features 3 generously sized bedrooms and 2 full baths. The primary bedroom includes a walk-in closet, 3-pc ensuite, and walk-out to a private balcony. The third bedroom is enhanced with a skylight, filling the space with natural light. Main floor laundry for added convenience. Direct garage access from inside the home and two separate entrances (front and rear). Located in a quiet, family-friendly neighbourhood close to schools, parks, plazas, restaurants, groceries, public transit, recreation centre, and library. Tons of sunlight throughout. A fantastic long-term investment in a growing community. Just move in and enjoy! (id:60365)
1086 Hedge Drive
Mississauga, Ontario
Tucked away on a peaceful, mature tree-lined street in the heart of Applewood Acres, is a 4+1bedrooms detached home. The main level has a custom kitchen that's been updated with rich Brazilian Cherrywood cabinetry. The woods natural beauty gives the kitchen a timeless elegance, & because its solid hardwood, you can refinish it in any shade to suit your style. Family & friends will naturally gather around the granite-topped center island, sharing stories while meals come together. Walk out to your own private backyard oasis. The separate family room has wood-burning fireplace for the entire family to stretch out. Upstairs, the primary bedroom is your personal escape, complete with a private 3-piece ensuite. 3 more bright, generously sized bedrooms provide space for a growing family, guests, or a home office. Main bathroom invites you to slow down & relax in the deep soaker tub after a long day. Downstairs, the finished basement is a home of its own, with a fifth bedroom, a full 4-piece bath, & a great room that easily accommodates both living & dining spaces. There's also a gas fireplace, wet bar, cold storage, pot lights, & more room than you'll know what to do with. The professionally landscaped backyard with vibrant flower beds, a thriving vegetable garden, & a two-tier deck offering over 350 sq ft of outdoor living space. Host unforgettable summer dinners around your very own wood-burning pizza oven. The lot is a nearly 160 feet deep & just shy of 40 feet wide, giving you privacy & space rarely found in the city. A double garage offers direct access to the home, the driveway fits 4 more vehicles. Perfect for large families or entertaining guests. You're just minutes from shopping malls, plazas, t schools, community centres, hospitals, & GO stations. Quick access to highways, you're never far from downtown Toronto, but always close to the calm of home. This isn't just a house to live. Its a place to grow, to gather, & to make lifelong memories. Welcome home. (id:60365)
34 Niagara Place
Brampton, Ontario
Backing On To Park Beautiful 3 Br Detached Home. Fully Upgraded With Loads Of High End Upgrades. Glass Enclosed Porch With Slate Floor, Open Foyer With Porcelain Tiles, Modern Decor, All Washrooms recently Upgraded With High End Fixtures. Hardwood Floors, Huge Open Concept Kitchen With Custom Foldable Island, Becomes Breakfast Bar, Granite Counters And Stone Back-Splash and walk out to huge Deck. Main Floor Laundry With Inside Excess To The Garage. 3 Spacious Bedrooms, Master With Full 5 Pc. Ensuite With His & Hers Sink. and large wall to wall closet. All Led Pot Lights & Upgraded Light Fixtures, Driveway(2018) & Interlock Sidewalks, Close To Hwy 410,Trinity Common Mall & Schools. All Appliances And Elf's And Window Coverings Included. Additional Income from the Solar Panels on the rear side of the roof. Legal Separate Entrance To 1 Br Bsmt With Kitchen. Perfect for in law suite or extra income. (id:60365)
4 Lethbridge Avenue
Toronto, Ontario
Location! Location! Tranquil court setting! Amazing Quiet Child Safe Street, This charming 3+1 bedroom Bungalow, Features an updated eat in Kitchen and Main Bathroom, Freshly Painted Throughout, French Doors, Thermal Windows, Hardwood Flooring. Large Double Drive for 5 cars, Separate Side Entrance to the Large Finished Basement with High Ceilings and Above Grade Windows Offers Excellent **Income Potential** with a Second kitchen, See floor plan! The Fenced Backyard has landscaped gardens, covered patio creating a serene atmosphere. Walking Distance To Excellent Schools, "Steps to Parks" for a Leisure Stroll To Enjoy Nature, Tennis, Pickle ball, Skating Rinks, TTC, One Bus To Subway, UP Express, Go Station, Starbucks, Shopping, Close To Highways & The Airport. Bright Spacious Well Cared For Home Just Move Right In. Don't Miss This Fantastic Opportunity! (id:60365)
453 Ginger Downs
Mississauga, Ontario
RENOVATED 3 BEDROOM RAISED BUNGALOW WITH LEGAL 1 BEDROOM BASEMENT APARTMENT FEATURES 3 BEDROOM WITH MASTER ENSUITE , NEW KITCHEN, NEW APPLIANCES, SEPARATE LAUNDRY FOR EACH UNIT. (id:60365)
104 Roxton Road
Oakville, Ontario
Gorgeous turnkey all-brick semi in the exceptional Oak Park neighbourhood within Oakville's desirable Uptown Core community. Light-filled and very spacious (2044sf above grade); extensively upgraded and shows beautifully. Eat-in kitchen features a large centre island with a live edge wood slab counter and walk-out to the rear deck; generous & contemporary cabinets with quartz countertops; deep, double-sized sink; gas fireplace; ceramic floors; GE Profile stainless steel fridge & 5-burner gas stove; and generous eat-in area. The combined living/dining room space (currently used as just a living room) offers hardwood floors, a coffered ceiling and a big bay window. The top floor is the domain of the totally private and massive primary suite, which includes generous "his and hers" closets and a booster mini-split air conditioning unit for added comfort during the warmest summer nights. The spectacular 5-pc ensuite bath is enhanced by custom wood "his and hers" vanities with striking stone sink vessels; walk-in shower and soaker tub. Big & beautiful 2nd- floor family room boasts hardwood floors and bay window. Bedrooms 2 and 3, laundry room and a 4-piece bath are also on the 2nd floor. The private backyard is practically maintenance free, with an extensive (partially composite) deck with a large gazebo for lounging and entertaining; and access to the detached 2-car garage. The location is perfect: easy access to major retail facilities steps away in the Uptown Core; just minutes to Sheridan College Trafalgar campus and River Oaks Community Centre; plenty of parks, great schools and transit. Hwy 407, 403 and QEW are all within easy reach. (id:60365)
64 Everingham Circle
Brampton, Ontario
Rare find backing on to ravine no home behind**, 5 Bedroom, 6 Washroom detached home, approx 3,200 Sq.Ft. of living space, perfect for multi-family living and investors. Spacious Layout designed with luxury in mind. Lower level offers a 5th bedroom with 3-pc washroom, separate entrance, and walk-out to the backyard - ideal for use as an in-law suite. 9 Ft ceiling at main level, stainless steel appliances in kitchen with breakfast area leading to a wooden deck, overlooking the majestic ravine. Second level offers 4 large bedrooms, 3 full bathrooms,each bedroom with bathroom access. Close to Schools, bus stops, parks, plaza, and much more amenities. Basement has a recreation room, washroom and gym room. The gym room can easily be converted in to another bedroom. ** No walkway**. (id:60365)
609 - 15 Windermere Avenue
Toronto, Ontario
Welcome to Windermere on the Lake, a true 2-bedroom, 2-bath suite offering breathtaking panoramic views of High Park, the CN Tower, and the shimmering waters of Lake Ontario. Spanning over 900 sq ft of stylish, southeast-facing living space, this home features a private balcony, soaring 9-ft ceilings, and floor-to-ceiling windows that bathe the suite in abundant natural light, filling every corner with warmth and brightness. The open-concept layout showcases a modern kitchen with granite countertops, a breakfast bar, and stainless steel appliances ideal for both everyday living and entertaining. Both bedrooms feature their own ensuite bathrooms, while sleek laminate floors create a seamless and contemporary flow throughout. Enjoy resort-style amenities, including an indoor pool, fitness center, sauna, virtual golf, and an elegant party lounge. All utilities are included in the maintenance fees, along with one parking space conveniently located near the elevator and one storage locker. Perfectly situated, you're just steps from High Park, Sunnyside Beach, the Martin Goodman Trail, Bloor West Village, and the vibrant cafés of Roncesvalles. With the TTC at your doorstep and quick Gardiner Expressway access, downtown Toronto is only minutes away. Experience the best of both worlds: an active outdoor lifestyle with biking along the lake, jogging through High Park, or kayaking on the Humber River all while living in the heart of the city. (id:60365)
5651 Patron Cove E
Mississauga, Ontario
Welcome to this beautifully upgraded family home with over $100,000 in renovations, offering 4+1 bedrooms and 4 bathrooms, including a finished basement with a separate entrance. The home features a grand entrance with polished porcelain tiles, a mirrored closet, and glass door side panels for natural light, along with hardwood floors throughout, fresh paint, new pot lights, chandeliers, and lighting fixtures. The fully renovated kitchen includes high-gloss cabinetry, quartz counters and backsplash, built-in gas cooktop, Bosch oven, microwave, stainless steel appliances, an under-mount sink with a modern black faucet, and glass display cabinetry with lighting. The main level provides an open-concept living/dining area and a large family room with walkout to a landscaped backyard with finished concrete flooring, a built-in gazebo, BBQ/dining space, and decorative stonework. Upstairs, all bedrooms have large windows, and big closets, while the primary suite offers a walk-in closet and a 5-piece ensuite with separate shower a modern façade, and soaker tub. The finished basement includes a large living room, separate laundry and utilities, a 4-piece bathroom, and a bedroom with windows. Exterior upgrades feature a freshly painted two-car garage, stamped concrete driveway, and parking for up to 6 vehicles. Ideally located across from St. Joan of Arc Catholic School and within walking distance to Stephen Lewis Secondary, Ruth Thompson Middle School, and Ninth Line Plaza, with shops and dining, plus only 5 minutes to Erin Mills Town Centre and quick highway access. (id:60365)

