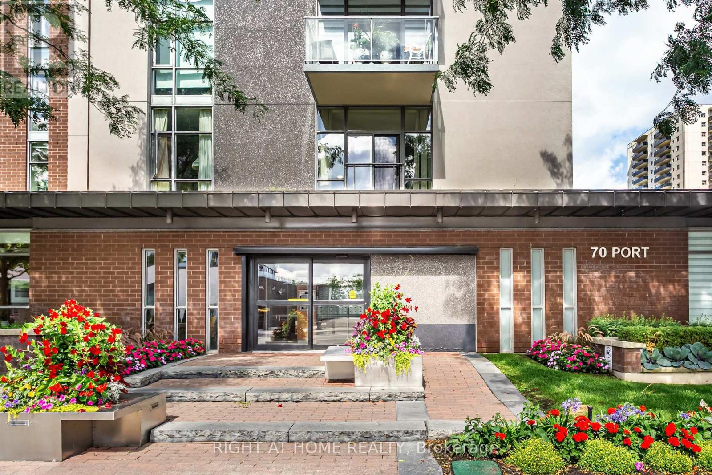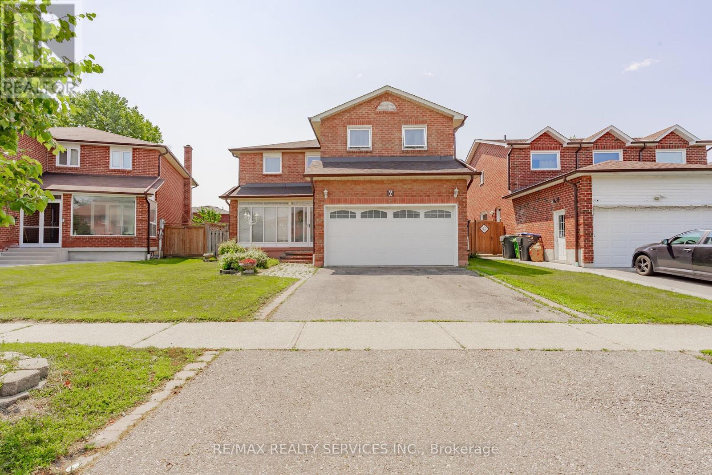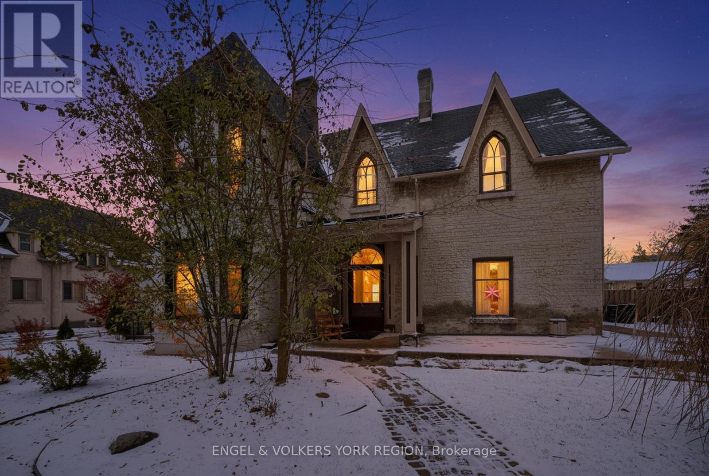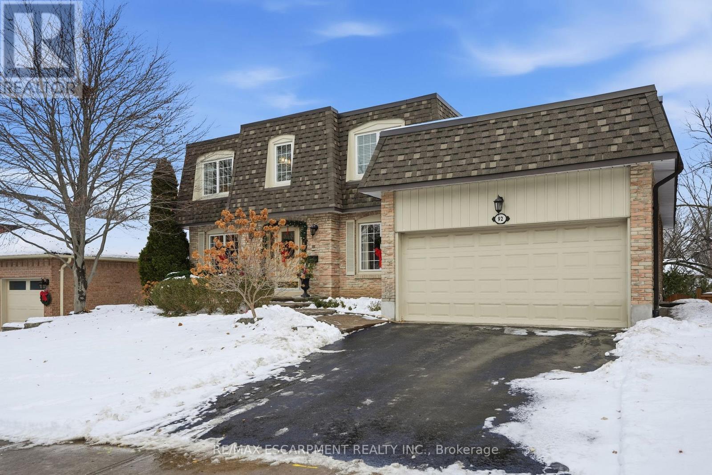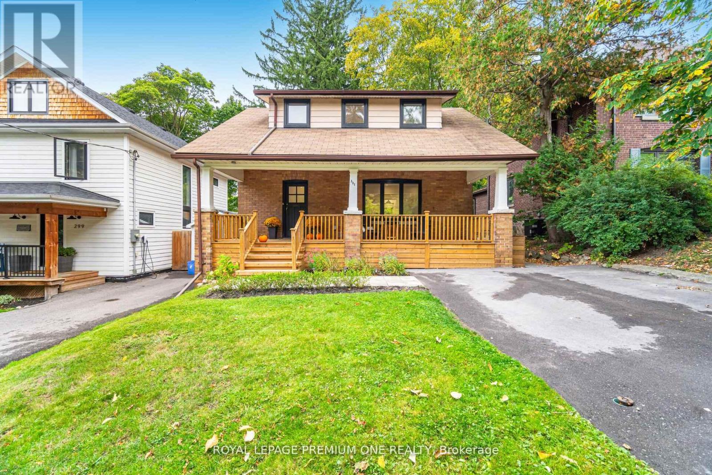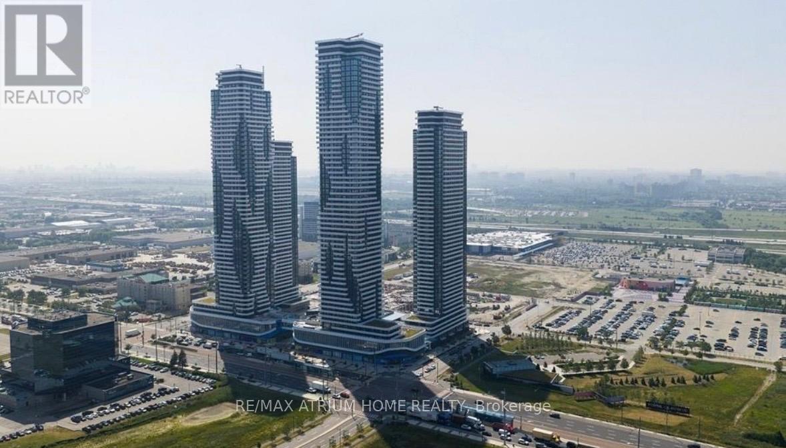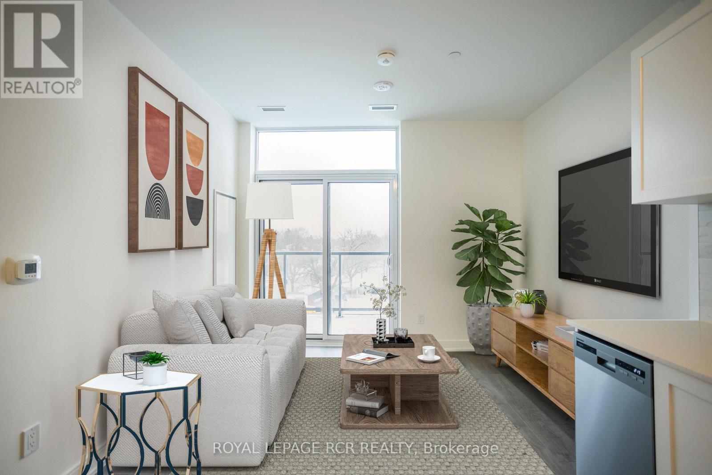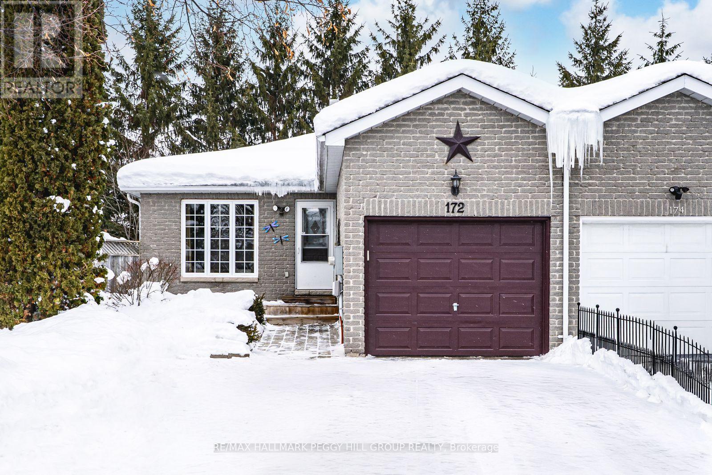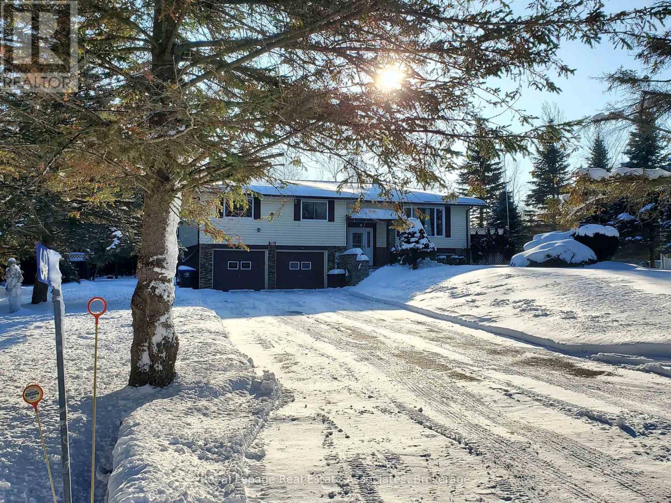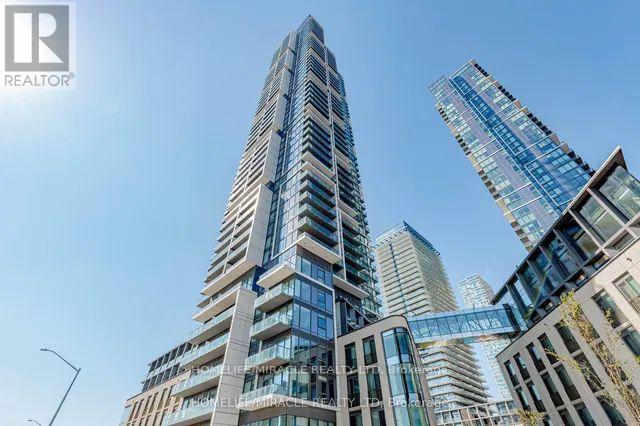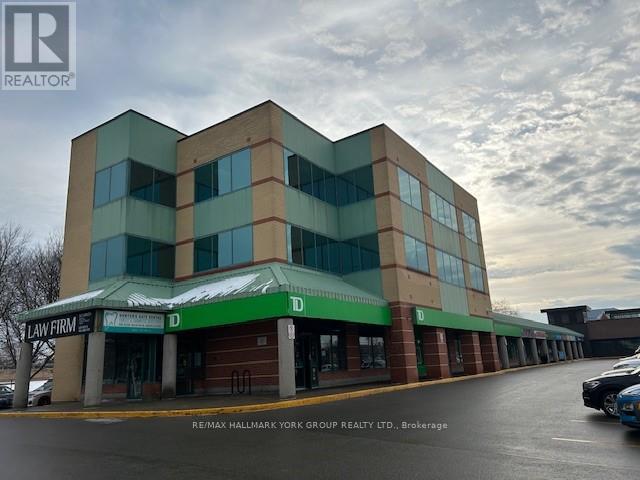405 - 70 Port Street E
Mississauga, Ontario
Spacious north-east facing corner unit in a boutique condo at the heart of Port Credit Village. Bright with floor-to-ceiling windows and a private balcony where BBQs are permitted. Features 2 bedrooms, 1 full bathroom, a modern kitchen with bar seating and ample storage, in-suite laundry, and no carpet throughout. Includes 2 underground parking spots and 1 locker. Building offers fitness room and party room.Enjoy the lakefront lifestyle. right on Lakeshore Blvd, steps to the marina, trails, shops, cafés, restaurants, and year-round events. Walk to Port Credit GO and minutes to the QEW for quick access to Toronto. (id:60365)
6 Ruth Avenue
Brampton, Ontario
Welcome to 6 Ruth in a very desirable area with large walkway to inviting enclosed area with access to Garage. Main floor features spacious foyer, separate formal living room , separate formal dining room, main floor family room with fireplace. Modern family size upgraded kitchen, appliances , loads of counters & cupboards & walkout to deck & fenced yard. Main floor laundry & 2 pc upgraded bath. Second floor features over sized master - 5 pc ensuite with TV (Huge Glass Shower separate shower ) walk in closet plus 2nd large closet. 3 other very large bedrooms & upgraded family bath. Basement 5th bedroom, bath, large closet , office, storage, all this close to all amentias & Hwy 410,403, Hwy 10, Just move in (id:60365)
64 High Street
Barrie, Ontario
Attention investors: this well-maintained legal triplex delivers strong performance from day one, offering a competitive cap rate for the Barrie market (SEE ATTACHED FINANCIALS) and immediate, reliable cash flow from fully rented units. Spacious layouts, high ceilings, and classic Victorian character keep tenant demand high while supporting long-term rental growth. Bright, inviting, and located in one of Barrie's most desirable lakeside pockets, this property offers exceptional versatility. End users and investors alike will appreciate the charm of its large windows, soaring ceilings, and timeless finishes, paired with proven financial strength. Whether held as a high-yield income asset or converted back into a beautiful single-family home, this triplex offers rare upside, prime location, and long-term potential-an opportunity not to be missed. (id:60365)
10 Prescott Court
Markham, Ontario
Stunning Luxurious Home On A Private Prestigious Court In Bayview Glen.Mature,Prof. Landscaped Lot W/Inground Pool,Waterfall & Cabana.Grand 2 Storey Foyer & Spacious Formal Principal Rms.Renovated Bellini Kit W/Granite C/Tops & Many Upscale B/I Appliances,Master Bdrm Features Cathedral Ceiling,Marble Fireplace& Ensuite W/Sauna.Lower Level Has A Theatre Rm & A Private Nanny's Area W/Ensuite.A Truly Immaculate Home W/High Quality Finishes & Classic Decor. (id:60365)
92 Briarwood Road
Markham, Ontario
Located in the heart of beautiful Unionville, this classic two-storey detached home offers timeless appeal with a traditional centre hall floorplan and beautiful oak hardwood flooring throughout the main living areas. Set in one of Unionville's most desirable locations, this home is close to schools, parks, transit, and shopping. Formal living and dining rooms provide elegant spaces for entertaining, while a separate home office is ideal for today's work-from-home lifestyle. The family room is warm and inviting, featuring a cozy gas fireplace with stone surround and a walkout to the oversized deck overlooking the backyard. The kitchen is well appointed with granite countertops and stainless steel appliances, enjoying picturesque views of the pool. An updated powder room and a spacious main-level mudroom with laundry and direct access to the two-car garage add everyday convenience. Upstairs, you'll find four generously sized bedrooms, including a primary retreat complete with a walk-in closet and a private three-piece ensuite plus the four-piece main bathroom. The walkout basement is an entertainer's dream, offering a wet bar, games area, sauna room, three-piece bathroom, spare bedroom, cedar closet, ample storage, large recreation room with gas fireplace and a walkout to the backyard patio and pool. Outside, the private backyard is a true oasis with an inground pool and plenty of greenspace to play or relax and unwind. Lovingly maintained by the same owners for 42 years, this special property is ready for you to create the next chapter and enjoy it for decades to come. RSA. (id:60365)
301 Court Street
Newmarket, Ontario
Welcome to this beautifully renovated century home that perfectly blends historic character with contemporary design. Featuring 3 spacious bedrooms and 2 elegant bathrooms, this home showcases hardwood flooring throughout and high-end modern finishes that elevate every space. Enjoy your morning coffee on the wide front porch, or entertain family and friends in the deep, private backyard, beautifully landscaped and surrounded by mature trees. Every detail has been thoughtfully updated to preserve the home's classic appeal while offering the comfort and style of today's living. Located on a picturesque street in the heart of Newmarket, 301 Court St. is a rare opportunity to own a piece of history-updated for modern life. (id:60365)
4608 - 8 Interchange Way
Vaughan, Ontario
Brand New & Luxury Menkes Built, East Tower extra Bright & Spacious 1 bedroom+Den 1 Bath. Den is spacious with door (like a bedroom), large balcony, This unit features a bright and functional open-concept layout with floor-to-ceiling windows, high end finishes, stone countertops, and integrated appliances. Conveniently located just steps from the VMC subway station and regional transit, with quick access to Hwy 400 & 407, Go Train, TTC Line 1Subway, York University, Cineplex, IKEA, Costco, many restaurants, and everyday essentials. With Popular Attractions like Canada's Wonderland And Vaughan Mills. Perfect for professionals, students, or anyone seeking style, convenience, and connectivity in one of Vaughan's most exciting communities. A Vibrant, New Downtown Surrounded By Modern Office Towers, Immersive Retail Shopping and Expansive Green Spaces. (id:60365)
303 - 705 Davis Drive
Newmarket, Ontario
Welcome to the new and luxurious Kingsley Square Condos in Newmarket! Be the first to move into this one bedroom unit featuring a spacious open-concept layout with natural light, 9ft ceilings, in-suite laundry, modern kitchen, stainless steel kitchen appliances and quartz countertops throughout. Primary bedroom is equipped with a walk-in closet and floor to ceiling windows overlooking the balcony. Building wide internet package available upon request. The building offers exceptional amenities including 24hr concierge, fitness centre, party/meeting room, rooftop terrace & BBQs, guest suites, visitor parking and pet washing station in lobby. Right across the street from Southlake Hospital and Newmarket Go Station, minutes from Upper Canada Mall and Newmarket Main Street. This lease includes one underground parking spot and a storage locker conveniently located on the same floor as the unit. Please note some pictures are building renderings or use AI staging. Amenities are not yet complete, but in progress. (id:60365)
172 Sundew Drive
Barrie, Ontario
OPEN CONCEPT SEMI-DETACHED BUNGALOW STEPS TO SCHOOLS & CLOSE TO ALL DAILY ESSENTIALS! Tucked into Barrie's lively Holly neighbourhood, this semi-detached bungalow backs onto W.C. Little Elementary and sits within walking distance of Bear Creek Secondary, trails, parks, and transit, with everyday essentials nearby and golf, shopping, and dining just minutes away by car. Pride of ownership shines throughout the bright open concept main level, where easy-care flooring flows into a kitchen with a breakfast bar, dark-toned cabinetry including pantry cabinets, a subway tile backsplash, and a walkout to a backyard designed for enjoyment with a large deck, gas BBQ hookup, and garden shed. A generous primary bedroom with a double closet anchors the main floor, which is complete with a second bedroom and a 4-piece bath, while the finished lower level adds incredible flexibility with a rec room, two bedrooms, an office, a renovated laundry room, and an updated 4-piece bath. Whether downsizing or buying your first home, this #HomeToStay is move-in ready and full of possibilities. (id:60365)
69 George Avenue
Wasaga Beach, Ontario
Location & lot size are what set this property apart from others. 69 George Ave is just steps from Georgian Bay, minutes from Collingwood or Wasaga Beach. Set on a private 0.87-acre lot with your own treed forest, trails, flat green space, gardens & plenty of paved parking for vehicles, trailers, equipment & more!!! This 3-bedroom, 2-bath raised bungalow has an open-concept main floor with large bright windows throughout, laminate floors, freshly painted & updated lighting. The kitchen features a gas stove, ample cabinetry, excellent storage, a peninsula & overlooks the beautiful backyard. The large living & separate dining area has a walk-out to an oversized back deck, great for morning coffee. The primary bedroom offers a double closet, semi-ensuite & its own private balcony, while two additional bedrooms also feature double closets & natural light. The main floor is finished with a 4-piece bathroom. You will be pleased with the over size of each room in this home. The finished basement includes a separate entrance to the garage, a rec room with a gas fireplace & above-grade windows, a 3-piece bathroom, an office area with tile flooring, a laundry room & more storage. The large backyard is built for relaxation & entertaining with a firepit area, gardens, mature trees, a large paved patio area, a large shed, under-deck storage & potential for a pool or basketball court. A 25x30 two-car garage double deep depth perfect for workshop or extra car parking & a driveway with space for 10 or more vehicles mean there's parking for family, friends & even your boat or RV. This well-maintained home combines practical living with incredible outdoor space in a sought-after location, making it a fantastic opportunity to enjoy everything Wasaga Beach has to offer. Just minutes from Collingwood, the beach, local trails, shopping & a short walk to Georgian Bay, your dream home awaits. Roof(2021), New Doors on Shed(2024), Deck Boards(2024). Sealed Driveway(2025). (id:60365)
4212 - 7890 Jane Street
Vaughan, Ontario
Absolutely Stunning! Corner Unit at Transit City 5 Condos! Located In The Heart Of Concord.Freshly Painted and has a large Balcony with Breathtaking views from the 42nd floor. Open concept living/dining room with Floor-To-Ceiling Windows & a Sleek/Modern Kitchen Complete With B/I appliances, backsplash & Quartz Countertops. 2 spacious bedrooms (No Den) & 2 full baths. Ensuite laundry room. 2 minute walk to Subway Station, Easy Access To Hwy 400 & 407. Minutes To Vaughan Mills, Ikea, Costco, Walmart And York University. Parking, Locker & High Speed Internet Included. Wrapped Around Balcony Over Looking South East With CN Tower & Over 24000 sq.ft Mega Amenities Including Gym, Running Track, Squash court, Swimming Pool & More! (id:60365)
210 - 14845 Yonge Street
Aurora, Ontario
High Profile 3 Story Class A Urban Neighborhood Professional Office Bldg * Anchored by TD Bank / Locale Restaurant &Other Long Term Tenants *Prime Location On Yonge St * Public Transit at the Door * Ample Surface Parking Available*2Washrooms with key Access in the Common Area* (id:60365)

