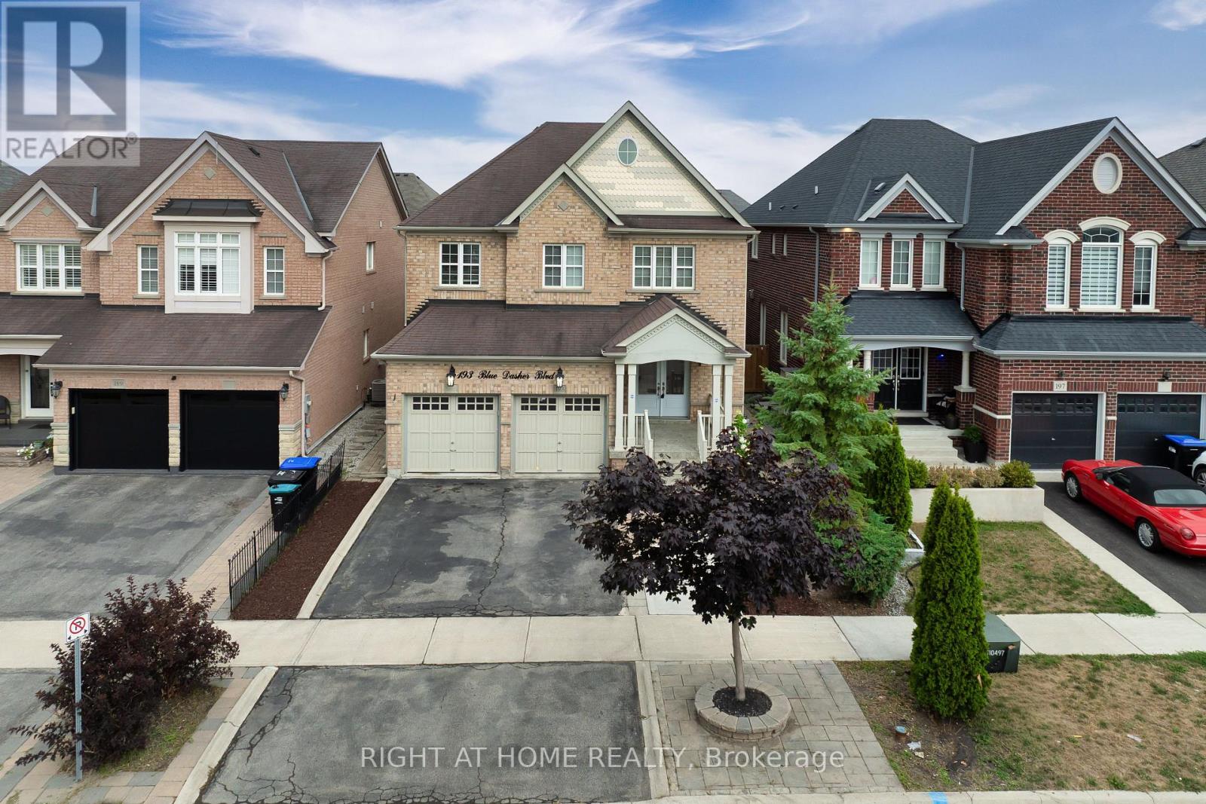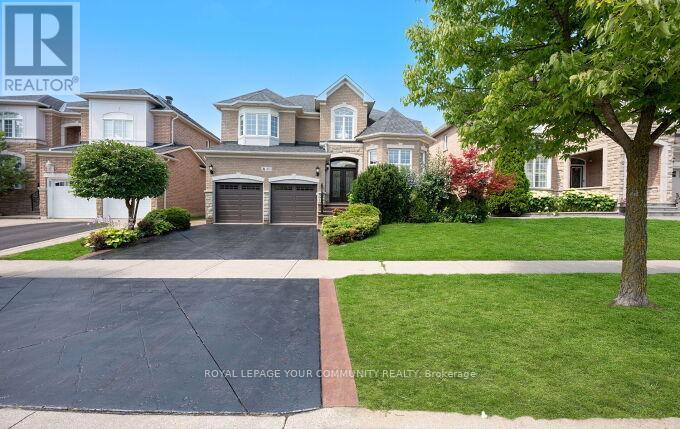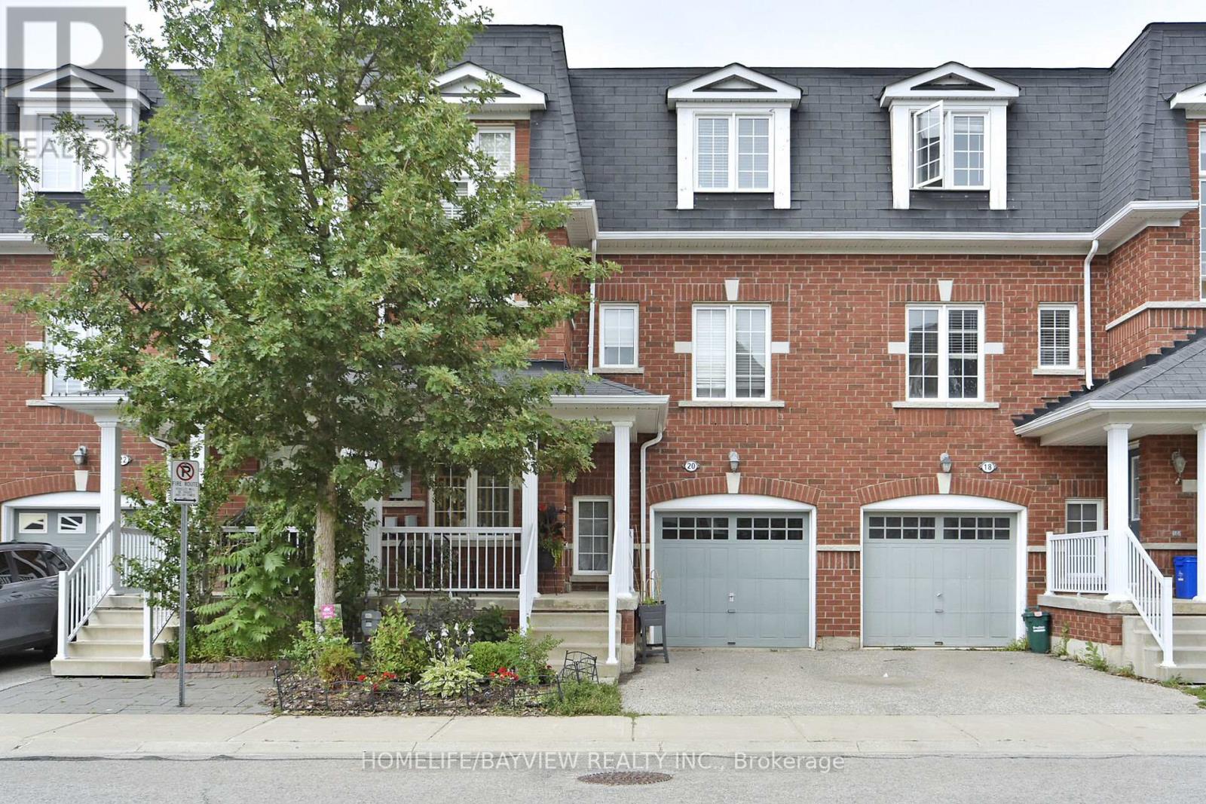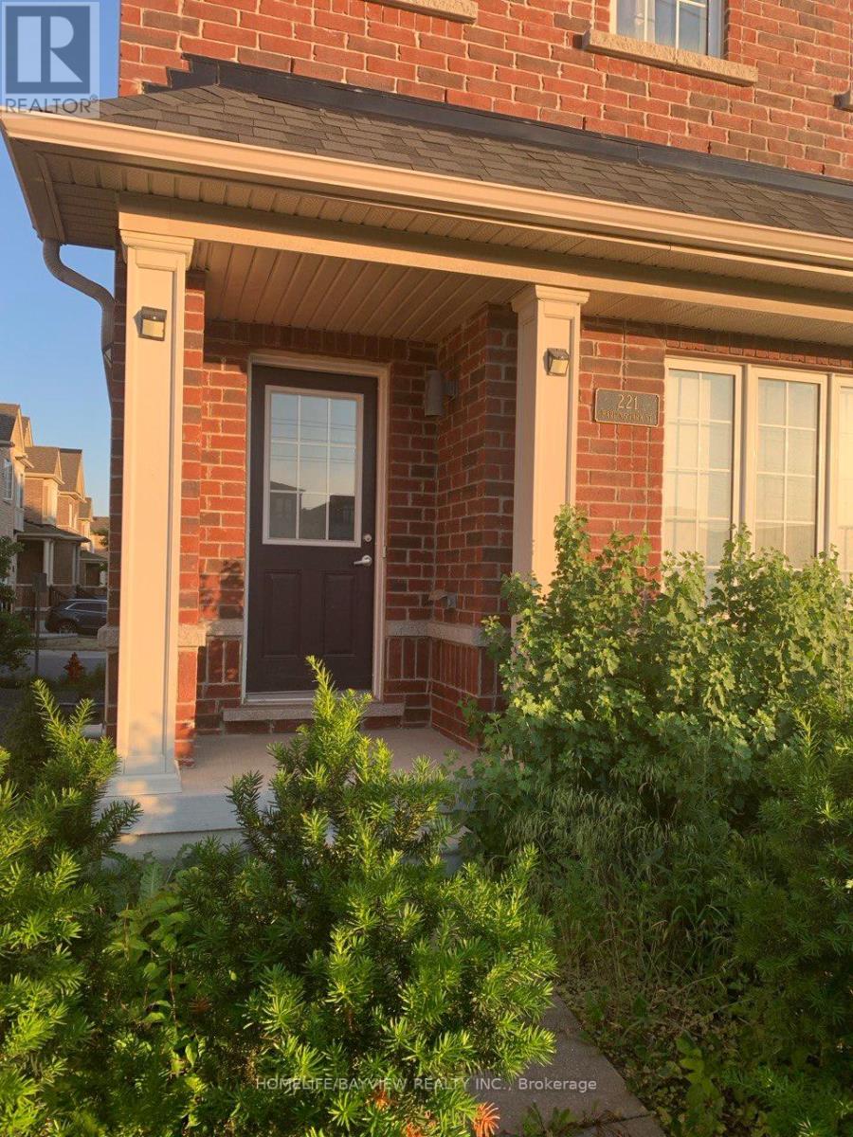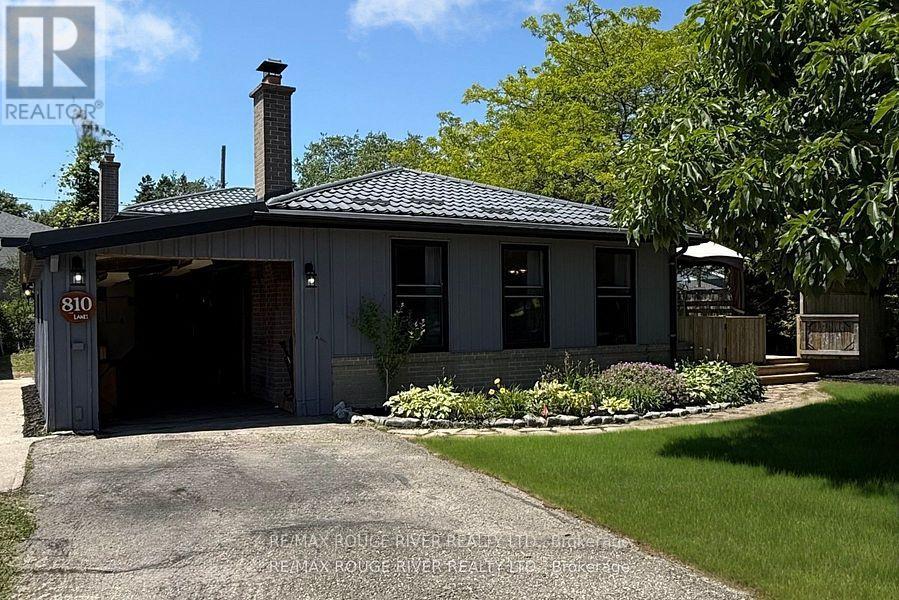325 Rannie Road
Newmarket, Ontario
Beautifully Renovated, charming2 Br / 1 Bath . Steps Away From Bars And Restaurant On Yonge Street, Go Station And Hospital , Very close to Yonge, public transit, schools, and shopping centers . 1 PARKING SPOT. Custom Modern Kitchen And Bath. Stainless Steel Appliances. Private EnSuite Laundry Machine And Dryer. Modern Laminate Floors. Walk-Out = Ground Floor from the backyard side. Very bright & beautiful. Tenant Will Be Responsible For Snow Removal. Available immediately! All inclusive! (id:60365)
10230 Victoria Square Boulevard
Markham, Ontario
Two Storey Freehold Townhome In Cathedraltown Markham. End Unit Townhouse Like Semi, Best Location, Top School Zone, $$$ Spent On Renovation, Very Well Maintained, Fresh paint. Newerly Interlock finished in Frontyard and Backyard. Enlarge Double Car Detached Garage, 9' Ceiling On Main Fl, Hardwood Fl Through-Out, Huge Modern Kitchen, S/S App, Kitchen Pantries & Breakfast Area, Family Rm O/L Garden, Gas Fireplace, Pot Lights, Huge Master Bedroom W/ Glass Shower 5-Pc Ensuire, Walk-In Closet, Upper & Basement Laundry, Professional Finished Basement With 4 Pc Ensuite, Mins To 404 And All Restaurants, Shops, Schools. Security Cameras. (id:60365)
226 Westmount Boulevard
Vaughan, Ontario
Welcome to 226 Westmount Blvd -- Detached Home w/ Double Garage in Vaughan, sought-after Westmount/Wilshire neighborhood. With ~4000sqft Finished Living Space, This newly painted, stunning residence sits on a large, private lot with mature trees and backs directly onto the exclusive Renaissance Court, offering both space and tranquility. Step inside to a bright, open entryway that leads to a beautifully upgraded kitchen perfect for cooking and entertaining. The inviting family room features a cozy fireplace, creating a warm and comfortable space to relax. Enjoy a fabulous layout with spacious bedrooms, and unwind in the custom bathroom complete with a whirlpool tub and separate shower stall. The Finished Basement provides extra living space for a rec room, home office, or gym. Experience refined living in a prestigious setting don't miss your chance to make this exceptional property your next home! (id:60365)
193 Blue Dasher Boulevard
Bradford West Gwillimbury, Ontario
This stunning, move-in ready home offers the perfect blend of modern comfort and family-friendly living in one of Bradfords most sought-after neighborhoods. Whether you're a growing family, a professional couple, or simply looking for a peaceful place to call home, this property ticks all the boxes. Five reasons why you'll love this home. Prime Location Nestled in a quiet, family-oriented community, you're just minutes from public & Elementary schools, parks, shopping, and easy access to highways. Enjoy the best of small-town charm with big-city conveniences nearby.Spacious, Open-Concept Layout The main floor welcomes you with bright, airy spaces perfect for entertaining or relaxing. The open upgraded modern kitchen flows seamlessly into the dining and living areas, making everyday living effortless and enjoyable.Beautifully Maintained & Modern Features From updated flooring and fresh paint to a contemporary kitchen with stainless steel appliances and granite countertops, this home shines with move-in ready appeal.Large Backyard Enjoy your private outdoor retreat with a generous backyard perfect for kids to play, gardening, or hosting summer BBQs with family and friends.Family-Friendly Amenities Close to excellent schools, recreational facilities, and walking trails, this neighborhood offers a safe and welcoming environment for all ages. Don't miss your chance to own this exceptional home at 193 Blue Dasher Blvd a perfect place to start your next chapter! Must See ! Some pictures are virtually staged. (id:60365)
40 Barberry Crescent
Richmond Hill, Ontario
A Stunning Detached home on a very Quiet Crecent in a much-desired Neighbourhood. Features an Excellent & Functional floor plan, with all Large Principal Rooms. As per Plans, 2971 Sq Ft. Above Grade. A Sun Filled Home! Features an Open to Above Foyer, High Ceilings, spacious Library/Den with High Ceilings. Upgraded Hardwood Floors on both levels. A Large Upgraded Gourmet Kitchen with Extended Cabinets, Granite Counters & Backsplash, & Centre Island. Large Kitchen Patio Doors. Kitchen 0ver Looks the Large Family Rm with Gas Fireplace, & Large Window. Includes Custom Cabinets in the family Room. Elegant Open Concept on the Main Floor. Crown Mouldings thru out. Pot lights Inside & Out . A Beautiful Circular Staircase. Beautiful Brick & Stone Facing. Complete Professionally Landscaped Property. Pattern Concrete all around. A Large Private Setting Lot. Large Backyard Patio Area. A New 12x20 Backyard Gazebo. Garden Shed. Perfect home for Entertaining. Original owners, Lots of recent upgrades. Very Well-Maintained Property. Flexible Closing! (id:60365)
20 - 15 Old Colony Road
Richmond Hill, Ontario
**Turnkey Stylish Freehold Townhome in the Family-Friendly Neighbourhood of Bond Lake Village!** This beautiful 3-bedroom, 3-bathroom home offers a bright and functional layout with 9-foot ceilings on the main and lower levels. It features high-end finishes, including wide plank vinyl flooring--no carpet, and modern pot lights throughout. The upper level boasts 3 spacious bedrooms, including a primary suite with a 4-piece ensuite and a large walk-in closet. All bedrooms are generously sized with ample closet space and large windows. Bedroom 2 even has a small balcony! The chefs kitchen opens to the living and dining areas and includes stainless steel appliances, granite countertops, a breakfast bar, and a tile backsplash. The fully finished walk-out lower level provides access to a private backyard and interior garage access. The bonus room on the ground floor can serve as a family room, office, or fourth bedroom. Conveniently located near top-ranked schools, parks, Lake Wilcox, Bond Lake trails, community centres, GO Station, Yonge Street, and Highway 404. (id:60365)
390 Main Street
King, Ontario
Perched above Main St.sits this Landmark Century Home on a huge 1 acre parcel The exterior exemplifies its wonderful period character while boasting an upgraded interior. On the main floor you will find soaring 13 ft ceilings with two bathrooms, dining rooms, living rooms and kitchens. Upstairs there are three bathrooms and seven sun filled bedrooms with 11 ft. ceilings.Originally built as a duplex, this 3600 sq ft house is currently used as a single family dwelling. The design of the home suits many additional uses. Separate entrances allow for extended families or professional offices. Opportunity to rent out the property configured as a 2000 sq.ft. four bedroom unit and a separate 1600 sq.ft. three bedroom unit This configuration is a legal duplex.Outside you will find a separate four car garage tucked neatly behind the home & parking for 10 cars & a huge backyard.At the rear of the house a short walkway takes you to a well landscaped patio, ideal for entertaining friends and family in a serene environment. Generous front porch constructed of maintenance free PVC decking and railings provides a wonderful entertaining space for those sunny summer afternoons and evenings. The 538 ft. deep property stretches down to the limits of the Dufferin Marsh, designated as a protected wetland, ensuring that no homes will ever be constructed at the rear of the property. Steps away from the home are the quaint restaurants and shops of the Village of Schomberg. The home is located just north of Dr. Kay Dr., surrounded by other historic and unique residences up the street from the hustle and bustle of the business core. Walk to all amenities Groceries, shops Restaurants, Pubs Trisan Centre, Gas station Mcdonalds LCBO min. to Hwy 400, Hwy 27 & Hwy 9, 25 min to Pearson Airport Check Floor Plan and 3D floorplan and Virtual Tour Call me direct with any questions! (id:60365)
221 Harding Park Street N
Newmarket, Ontario
Prime Location! Nestled In The Heart Of Vibrant Newmarket. This Elegant And Spacious Residence Offers a sun-filled 3-Storey , End unit Townhome . 3+1 Bedrooms And 5 Bathrooms, open Concept Layout, Finished basement with 3-pc bathroom, Hot tap and mini bar fridge . Located In A Quiet, Family-Friendly Neighborhood, This Home Boasts Excellent Natural Lighting Throughout, Creating A Warm And Inviting Atmosphere. The Main Floor Features A Convenient Laundry Room And an Home office with in suite 3 pc Bathroom, Upstairs, Discover A Bright And Airy Living Space With A Modern Kitchen Equipped With Stainless Steel Appliances And A Cozy Breakfast Area. The Living Room Opens Onto A Private Balcony, Ideal For Relaxing Or Entertaining. Enjoy The Convenience Of Being Just Minutes Away From Upper Canada Mall, Trendy Restaurants, Bus terminal, Parks, Walking Trails, Schools, And A Wide Range Of Amenities. Don't Miss Your Chance To Own A Stylish, Functional, And Well-Located Home In One Of Newmarket's Most Sought-After Communities. A Perfect Blend Of Comfort, Elegance, And Everyday Convenience Awaits! (id:60365)
30 Bradford Court
Whitby, Ontario
Rare Greenspace Lot- Private & Move In Ready! Welcome to 30 Bradford Court, a beautifully updated Luvian all brick home! Backing and siding onto protected greenspace, this property offers unmatched privacy and serene views. Tucked away on a quiet cul-de-sac, offering families a perfect setting for children to enjoy outdoor play! Enjoy direct access from the walk-out basement a perfect setup for in-law potential or additional living space. Featuring 9' ceilings and a bright open flow layout. You'll find numerous updates including new roof shingles (2024), stylish flooring, a refreshed convenient 2nd floor laundry room & washer/dryer (2022), upgraded interior doors (2022), and elegant crown moulding throughout the main floor. Insulated Garage Doors (2020) and Glass Railing On Deck (2022). Located just minutes from the 401, with convenient access to shopping, schools, and all essential amenities, this is a property that offers both tranquility and connectivity. This home shows very nicely! (id:60365)
867 Antonio Street
Pickering, Ontario
You have arrived! Welcome to this Bright Spacious home with over 1600 sq feet of above grade large principal rooms, ideal for multi-generational living. 3 bedrooms with potential to convert Family room back to a 4th Bedroom plus Den. Plus a Finished Basement with full 2nd Kitchen and Separate Entrance. Many ways to enjoy this home and customize to your family needs.Exudes Pride of Ownership with many Quality Upgrades and Attention to Detail. From the exterior stunning Curb Appeal with Versetta stone-facing (2021), oversized 6-car driveway (2023), Stone Flowerbed and custom designed carport with Soaring Wood Detailing (2022) welcoming you to an interior of meticulously maintained large rooms with gleaming Hardwood floors, Crown Moulding,Stone Fireplace, Eat in Kitchen with high end cabinetry, Quartz countertops, and Gas Stove.Nestled in South Pickerings highly desirable Bay Ridges by the Lake near the beautiful marina,beachfront park and Millenium Square with waterfront trail, shops and restaurants. Minutes to 401, GO station, and schools. (id:60365)
810 Zator Avenue
Pickering, Ontario
Offers anytime! Spacious, sun-filled 3-level Back-Split home nestled in South Pickering's Bay Ridges by the Lake. Open concept main floor features a living room, dining room and updated kitchen. Walk out from the kitchen to the private patio and deck. The large backyard is surrounded by mature trees and has a side drive in gate that has a driveway cut out. Finished basement with gas fireplace. Updates to this home include new luxury vinyl plank floors on the main and second floor(2025), new carpet in basement (2025), freshly painted though out (2025), new 100 amp electrical panel (2025). Steel roof. The home also features a private driveway and a carport/garage that is heated. Walking distance to Schools, Pickering's Beachfront Park & Millennium Square, the beach, the marina, the waterfront trail, trendy waterfront shops, restaurants, and the GO train. Quick access to Hwy 401. Furnace about 5 years. New AC July 2025. (id:60365)
1407 - 219 Fort York Boulevard
Toronto, Ontario
Welcome to "Waterpark City", 219 Fort York Blvd #1407, your elevated escape in the heart of downtown Toronto a haven perched on the 14th floor, where skyline meets soul. This suite sanctuary blends modern design with warm character: freshly painted neutral tones, and a kitchen thats both functional and beautiful, featuring a pantry roomy enough for your farmers market haul. It is a cozy retreat, complete with a full bath, while the floor-to-ceiling windows flood the space with golden light and frame a view thats pure magicLake Ontario shimmering in the distance, city lights twinkling below.Wander across the street to 52 acres of green space, where the rhythm of the city slows down and nature takes center stage. The building itself is a curated experience: rooftop deck with a hot tub overlooking the lake, indoor pool, sauna, gym, and a 24-hour concierge who knows your name and your favourite delivery spot. You're steps from Loblaws, LCBO, indie cafes, parks, and transit everything you need, nothing you don't. And with exciting developments like the Ontario Place revitalization and the Hoverlink hovercraft to Niagara Falls on the horizon, this neighbourhood is only getting better.Whether you're a first-time buyer, a minimalist down sizer, or a thoughtful investor, this space isn't just a condo it's a lifestyle. A quiet kind of luxury. A place to land, create, and live well. Come check it out! (id:60365)




