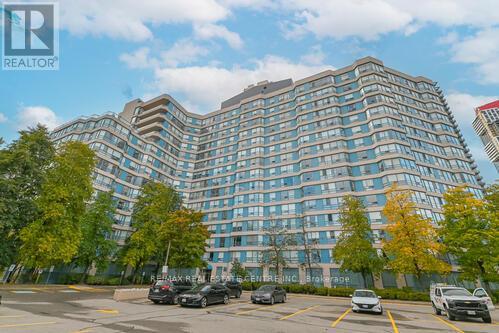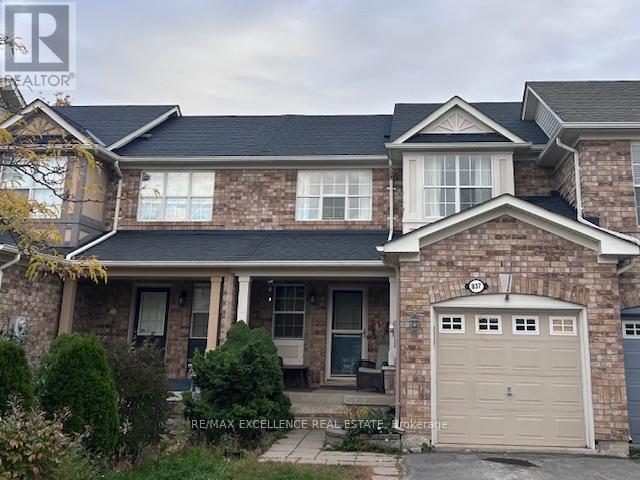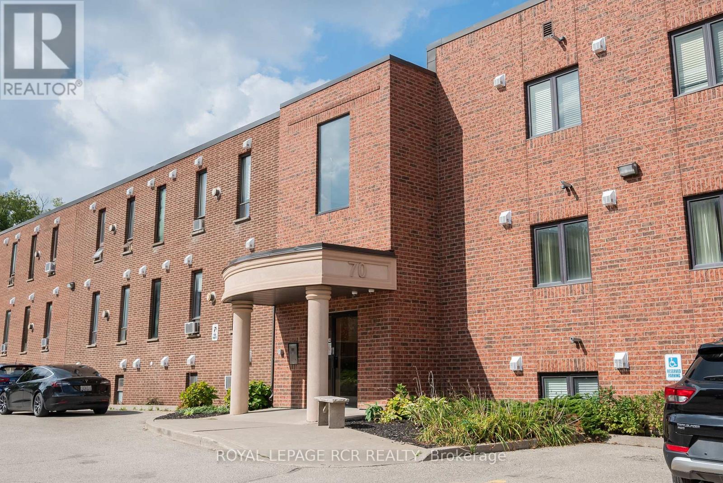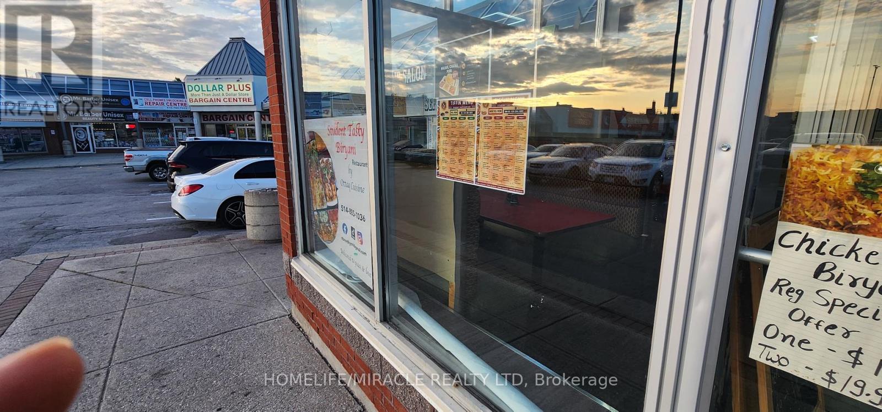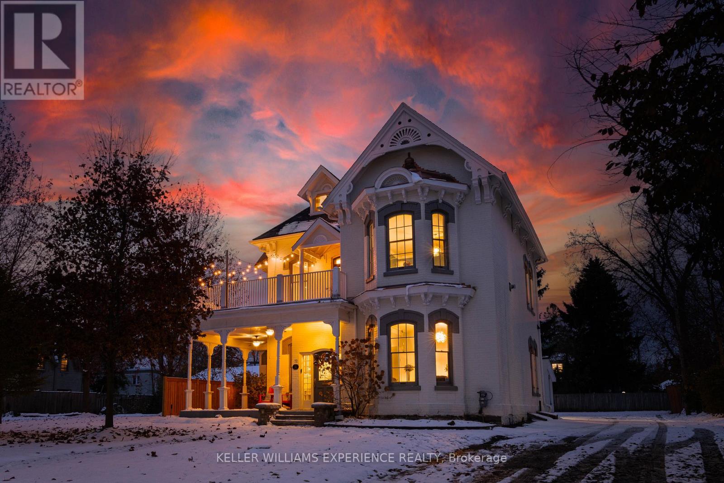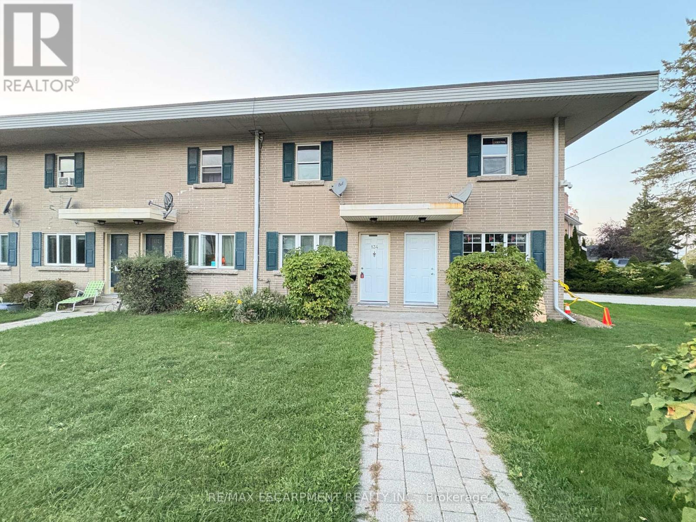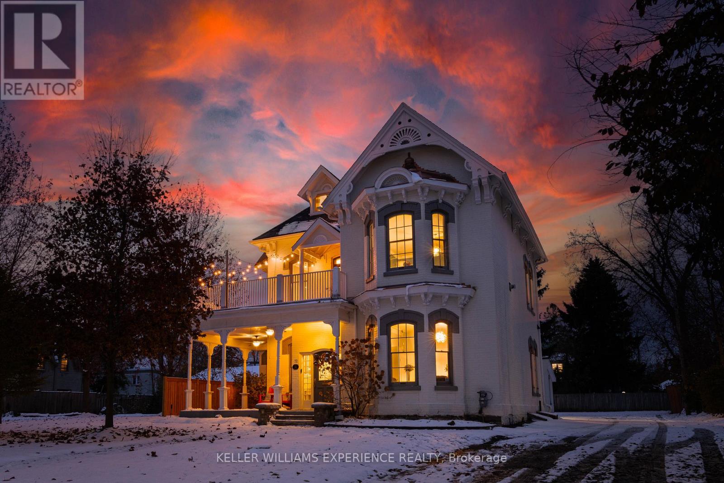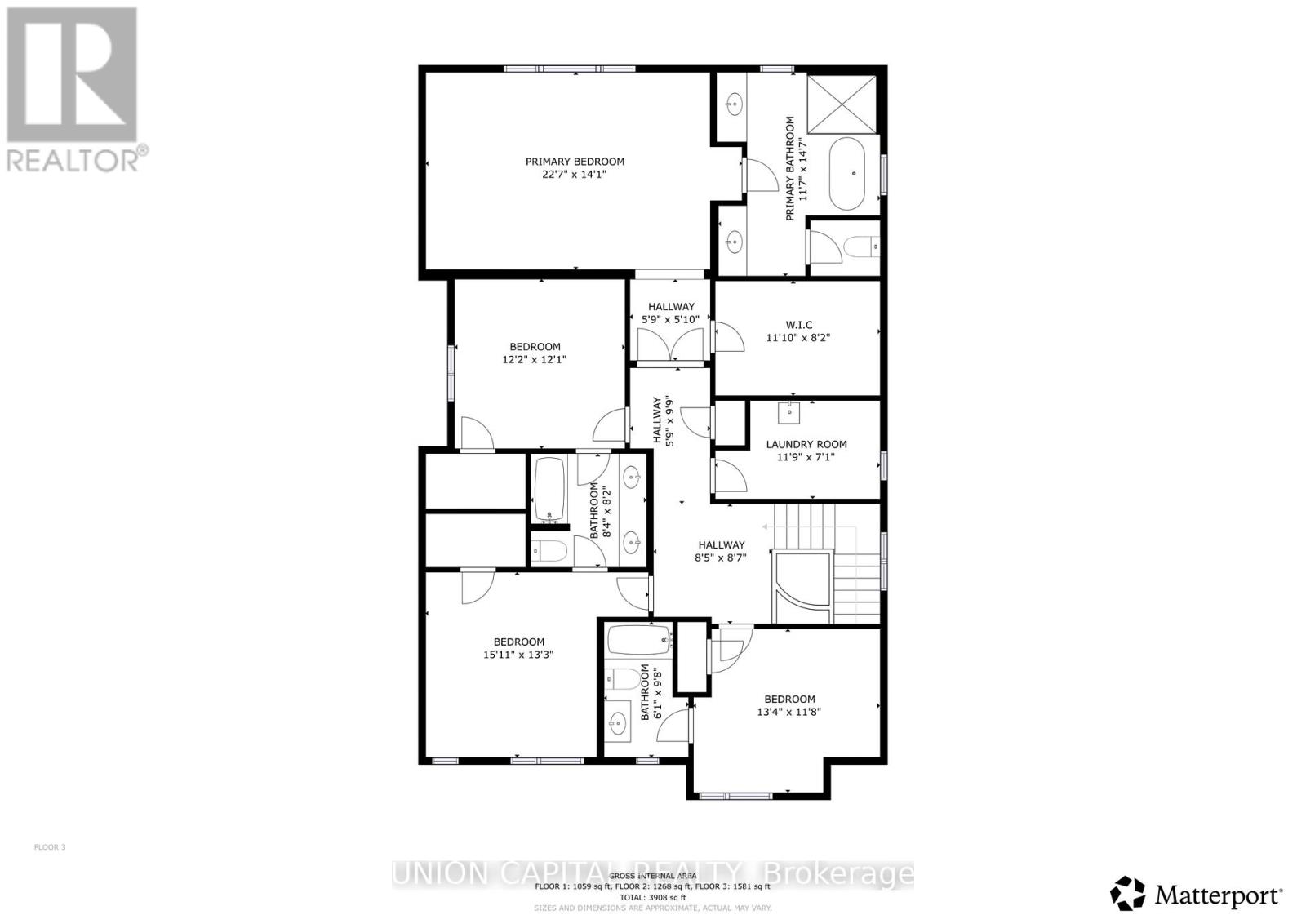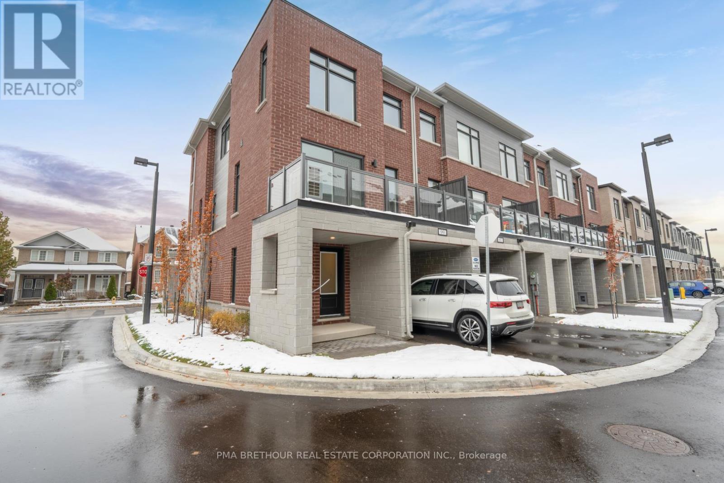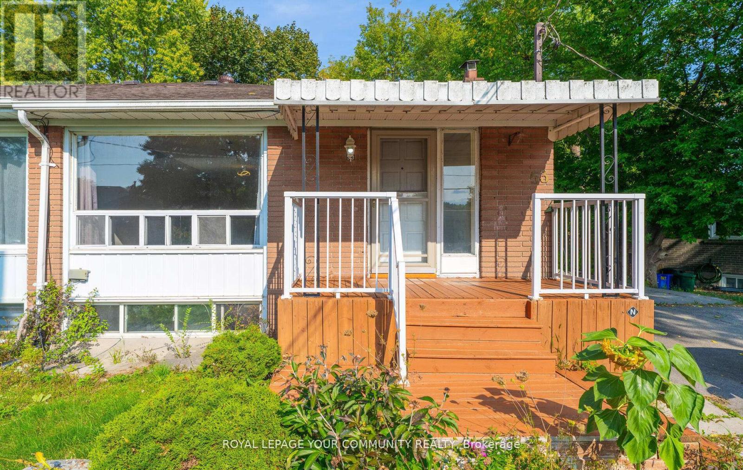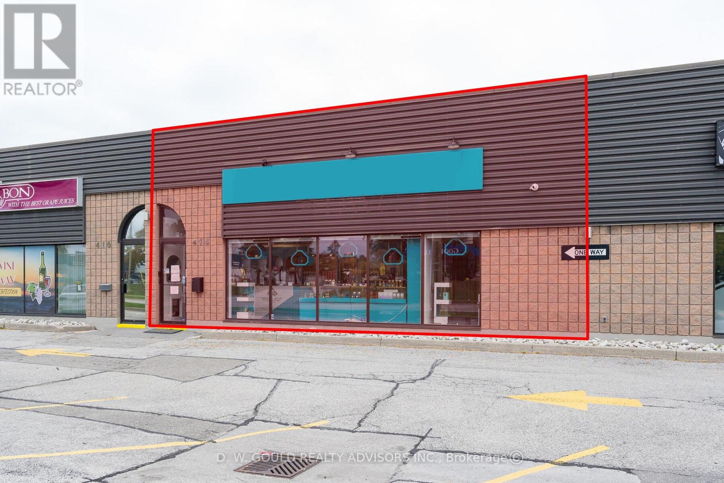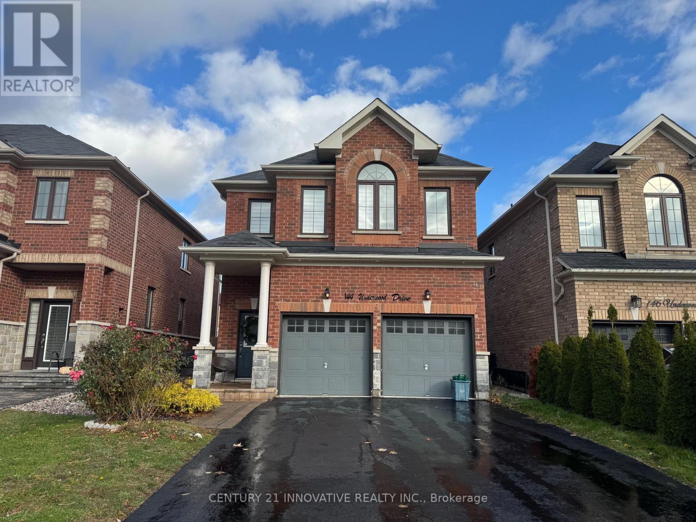612 - 250 Webb Drive
Mississauga, Ontario
Don't Miss This Unit, Beautiful View With Large Windows With Natural Light Throughout the Unit. Very Spacious 2+1 unit w/over 1000 Sqft and 2 full baths. This Condo includes 2 Parking spaces, One Locker, Security, Indoor Pool & Suites for your family. Close to SQ 1 Shopping Centre, Sheridan College, Celebration Sq, City Hall, Cineplex Theatre and More! Close To Cooksville Go Station & Major HWYs. Very Well Maintained Building with Nice and Spotless. Maintenance includes Heat, Hydro And Water. (id:60365)
837 Mckay Crescent
Milton, Ontario
Lovely 3 Bdr Townhouse - Mattamy's Bryant Model Close to Milton Go Station(5 mins) and Highway 401. 10 minutes Drive to Mississauga and Oakville. Perfect Commuting Distance to Toronto And Waterloo Area. Walk Out From Kitchen To Private Full Fenced Backyard- Perfect For Bbq's And Entertaining. Open Concept Main Level With Separate Dining Room Featuring Pot Lights And A Breakfast Bar. Located On A Quiet Crescent At The Center of The Community (id:60365)
312 - 70 First Street
Orangeville, Ontario
Bright & Spacious Top-Floor Apartment In A Quiet, Well-Maintained Building! This 2-Bedroom, 1-Bathroom Unit Offers Comfortable Living With A Functional Layout And Plenty Of Natural Light. Enjoy A Prime Location Within Walking Distance To Downtown Shops, Big Box Stores, Restaurants, Recreation Facilities, Live Theatre, Island Lake Conservation Area & More. Public Transit Right At Your Door For Easy Commuting. Includes Use Of Appliances. A Great Opportunity To Live In The Heart Of Orangeville! (id:60365)
2516 Finch Avenue W
Toronto, Ontario
Incredible opportunity to own a fully equipped, turn key Franchise restaurant with fully trained team and full Mkt and Hands on Quality and technical support in a high-traffic, sought-after location in Toronto. This professionally designed space features top-quality Food with great rating, allowing you to start making profit immediately no setup delays, no permit hassles. All required licenses and approvals are in place. very good and competitive rent. All showings are by appointment only through the listing agent. (id:60365)
72 High Street
Barrie, Ontario
A heritage landmark in the heart of Barrie ready for its next chapter: professional, residential, or mixed use. Unlock the potential of this iconic 5,500+ sq ft property-perfectly positioned near Barrie's waterfront, vibrant downtown & the expanding Lakehead University STEM Hub in fall of 2026. With exceptional visibility in a high-traffic area, this versatile property offers unmatched opportunities for living, working & investing. Whether you're an entrepreneur, investor, or professional, this is your chance to secure a prestigious address that delivers both lifestyle & income potential. Step inside to discover a beautifully renovated/restored space blending historic charm with modern upgrades. Soaring 11-ft ceilings, freshly painted interiors, curated finishes & flexible layouts make this property ideal for a variety of uses-professional offices, wellness or medi-spa services, boutique retail or even live-work conversions. Generate additional income with two stunning self-contained suites. The renovated two-bedroom, two-bath unit features contemporary finishes, in-suite laundry & an open-concept living area-perfect for long-term tenants. The luxurious short-term rental suite impresses with a gourmet kitchen, granite countertops, vaulted ceilings, a fireplace, and a bathroom with a soaking tub and double vanity-ideal for Airbnb or executive rentals. Recent upgrades include dual high-efficiency furnaces, two new A/C units, updated electrical, newer shingles, a regraded paved driveway with parking for 12 vehicles. The exterior showcases restored brickwork, a repainted façade & an upgraded balcony. Conveniently located steps from shops, dining, transit, parks & schools. With flexible zoning, extensive updates & built-in income potential. This is a rare investment opportunity to own a property that seamlessly combines historic elegance, modern functionality & endless earning possibilities-right in the heart of Barrie's thriving commercial & residential core. (id:60365)
134 Queen Street
Barrie, Ontario
Sunny 2bedroom 2storey townhouse with parking and ensuite laundry. This well-maintained home features a functional layout with a cozy living area, eat-in kitchen, and 2 bedrooms upstairs. Basement is unfinished and could be used for lots of extra storage. Conveniently located near shopping, schools, parks, public transit, and easy access to major highways. Perfect for professionals, couples, or small families looking for comfort and convenience in Barrie. Just steps from Georgian College. Tenants responsible for all utilities and need tenants insurance. (id:60365)
72 High Street
Barrie, Ontario
A heritage landmark in the heart of Barrie ready for its next chapter: professional, residential, or mixed use. Unlock the potential of this iconic 5,500+ sq ft property-perfectly positioned near Barrie's waterfront, vibrant downtown & the expanding Lakehead University STEM Hub in fall of 2026. With exceptional visibility in a high-traffic area, this versatile property offers unmatched opportunities for living, working & investing. Whether you're an entrepreneur, investor, or professional, this is your chance to secure a prestigious address that delivers both lifestyle & income potential. Step inside to discover a beautifully renovated/restored space blending historic charm with modern upgrades. Soaring 11-ft ceilings, freshly painted interiors, curated finishes & flexible layouts make this property ideal for a variety of uses-professional offices, wellness or medi-spa services, boutique retail or even live-work conversions. Generate additional income with two stunning self-contained suites. The renovated two-bedroom, two-bath unit features contemporary finishes, in-suite laundry & an open-concept living area-perfect for long-term tenants. The luxurious short-term rental suite impresses with a gourmet kitchen, granite countertops, vaulted ceilings, a fireplace, and a bathroom with a soaking tub and double vanity-ideal for Airbnb or executive rentals. Recent upgrades include dual high-efficiency furnaces, two new A/C units, updated electrical, newer shingles, a regraded paved driveway with parking for 12 vehicles. The exterior showcases restored brickwork, a repainted façade & an upgraded balcony. Conveniently located steps from shops, dining, transit, parks & schools. With flexible zoning, extensive updates & built-in income potential. This is a rare investment opportunity to own a property that seamlessly combines historic elegance, modern functionality & endless earning possibilities-right in the heart of Barrie's thriving commercial & residential core. (id:60365)
294 Wesmina Avenue
Whitchurch-Stouffville, Ontario
Sun-Filled Spacious Open Concept 3514 Squ Ft Home In The Prime Area Of Stouffville.4 Bedroom +2Bedroom 5 Bathroom. In a Beautiful Neighbourhood. With Beautiful Large Window In The Main and Upper Floor. Property Is Being Sold In "As Is, Where Is" Condition. (id:60365)
99 Rustle Woods Avenue
Markham, Ontario
Brand new, never lived in, contemporary townhome in family friendly Cornell Rouge community.This beautiful Corner-Unit features hardwood on the main floor & vinyl flooring on ground floor (in non tiled areas), plenty of natural light, stone kitchen counters, stainless steel kitchen appliances, smooth ceilings throughout and more. Direct access to garage, large primary bedroom with 5-pc ensuite and walk-in closet. Close to schools, parks and public transit. New property, taxes not assessed. This property will go to auction on November 27, 2025. (id:60365)
53 Newbury Drive
Newmarket, Ontario
RENOVATED AND READY TO MOVE IN TO A 2 LEGAL RETROFIT UNITS WITH GREAT RENTAL OPPORTUNITY FOR EXTRA INVESTMENT INCOME. TWO COMPLETE SET UP KITCHEN AND LAUNDRY. RENOVATED FEATURES A SPACIOUS AND OPEN CONCEPT AREA ENHANCED WITH POT LIGHTS THOUGHT OUT WHOLE HOUSE. NEWLY INSTALLED SUMP PUMP, WATER PROVING ON FOUNDATION WALL AND HIGH PRESSURE WATER CLEAR OUT ALL UNDERGROUND DRAIN PIPES TO THE STREET. LARGE LOT PROVIDE LOTS OF PARKING AND MATURE TREE AND FENCE YARD GIVE PRIVATE OASIS BACKYARD FOR YOUR ENJOYMENT. (id:60365)
414 Speers Road
Oakville, Ontario
Investment Opportunity! Approximately 2,023 SF of commercial/retail unit space available for sale on Speers Road. Situated on the south side of Speers Road, west of Dorval Drive, this renovated condo unit features excellent visibility, abundant natural light, and easy access to the QEW and Highway 403. With traffic volumes exceeding 16,000 vehicles per day (Town of Oakville, 2018), the property offers strong exposure in one of Canada's wealthiest and most sought-after communities. Stable tenant currently in place until July 2028 with one 5-year option to renew, this opportunity provides for immediate rental income for investors seeking a turnkey asset in a desired area with lots of amenities nearby. Please Review Available Marketing Materials Before Booking A Showing. Please Do Not Visit The Property Without An Appointment. (id:60365)
144 Underwood Drive
Whitby, Ontario
Absolutely spectacular! This custom-built 4-bedroom, 4-bath Brooklin family home showcases stunning upgrades and maintenance-free landscaping. The fully fenced backyard oasis (2017) features lush artificial turf, a relaxing hot tub (2021), a spacious entertainer's deck(2018), built-in charcoal BBQ, and elegant exterior pot lighting - perfect for gatherings or quiet evenings. Step inside the welcoming foyer leading to an open-concept den with convenient access to the laundry room and garage. The great room offers pot lights, premium laminate flooring, and beautiful views of the backyard. The gourmet kitchen is a showstopper with quartz countertops, stylish backsplash, upgraded stainless-steel appliances, and a large center island with breakfast bar highlighted by modern pendant lighting. Adjacent, the dining area features a sliding glass walk-out to the backyard retreat.Upstairs, you'll find four spacious bedrooms, including a primary suite with a spa-inspired 4-piece ensuite and walk-in closet, plus a second bedroom also featuring its own 4-piece ensuite and walk-in closet. Extras: Just 6 years new, this home includes numerous upgrades - double-insulated garage roof, updated bathroom vanities, extensive landscaping, water softener system (2018), and much more! Ideally located steps from schools, parks, downtown amenities, and with easy access to Hwy407/412! (id:60365)

