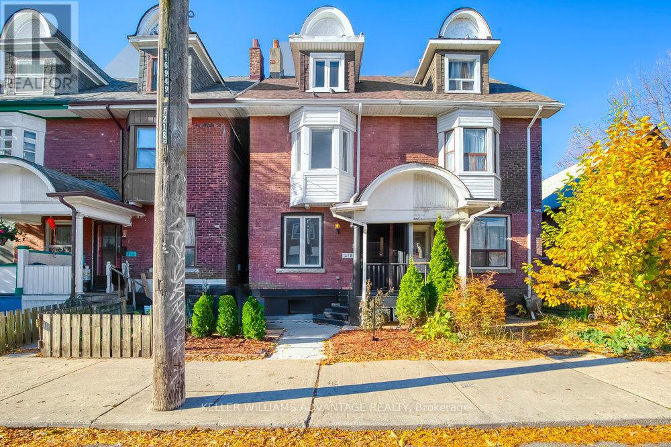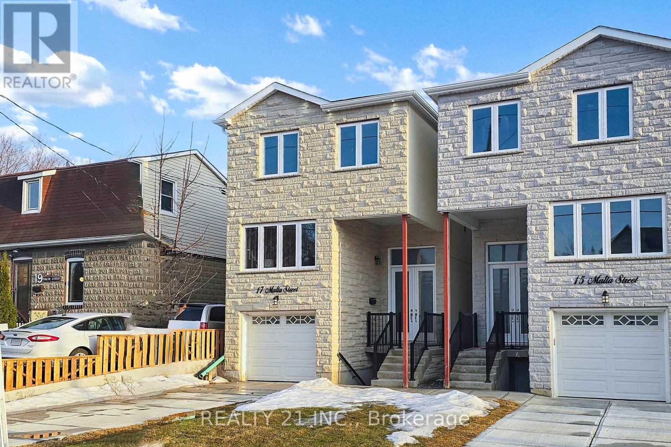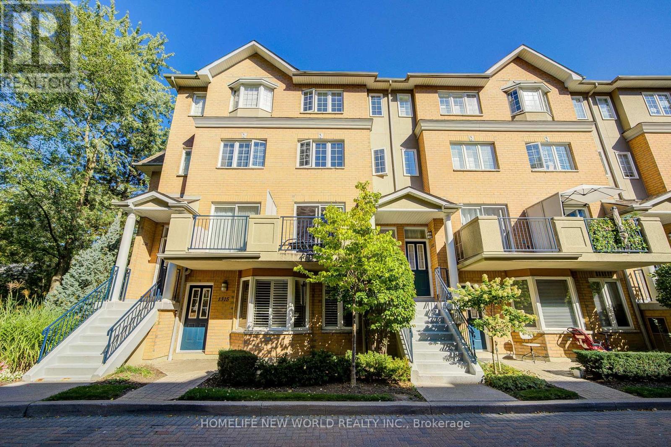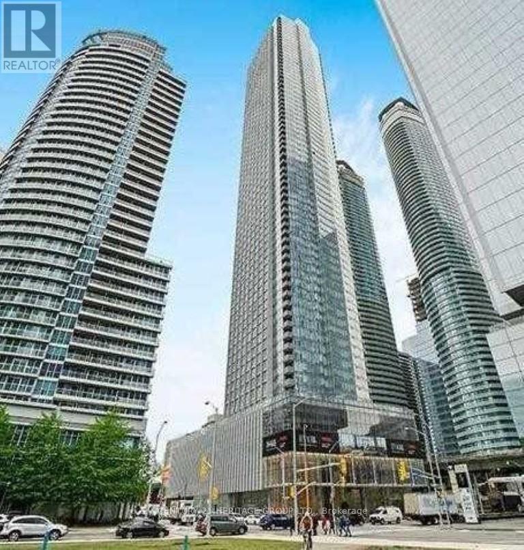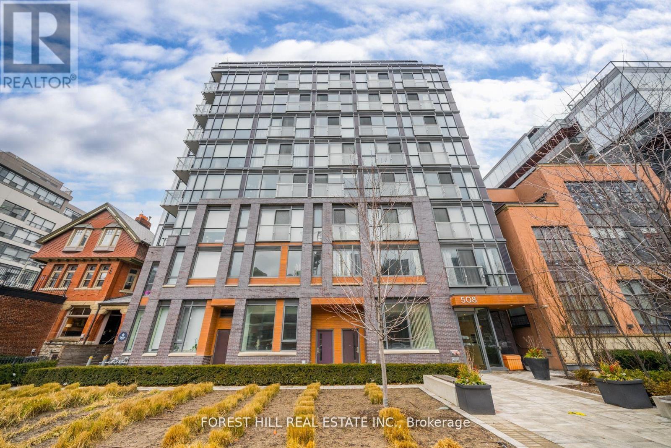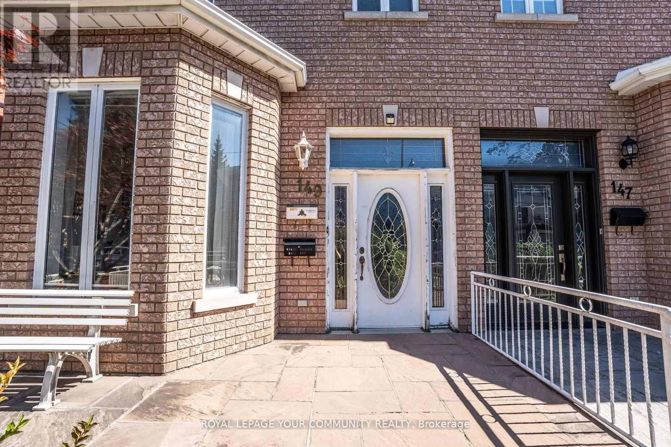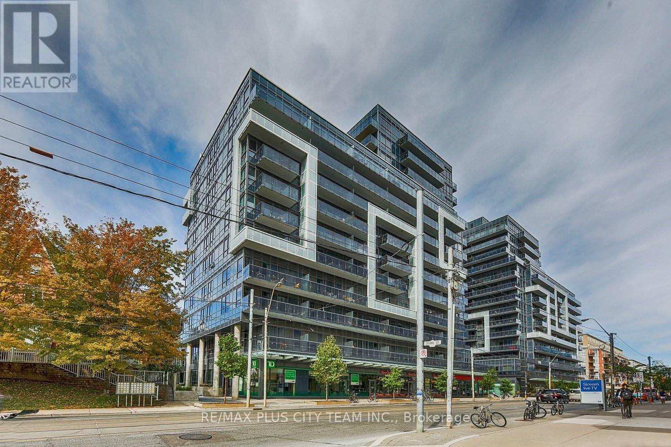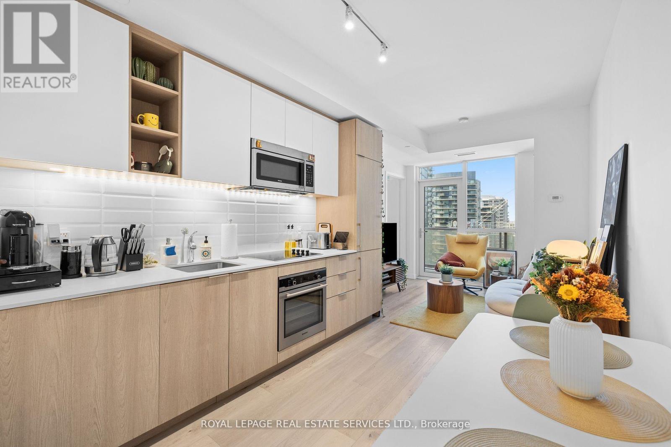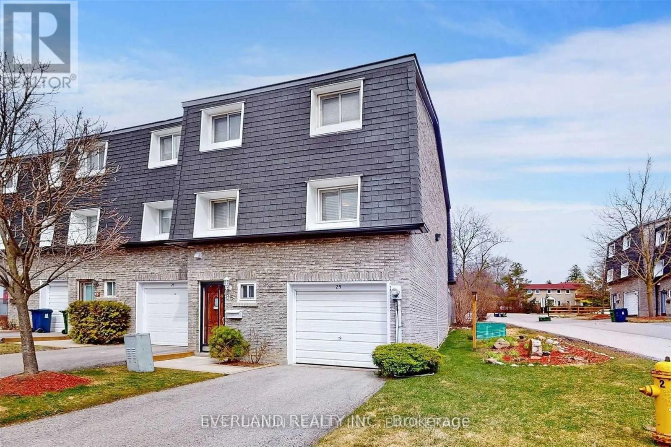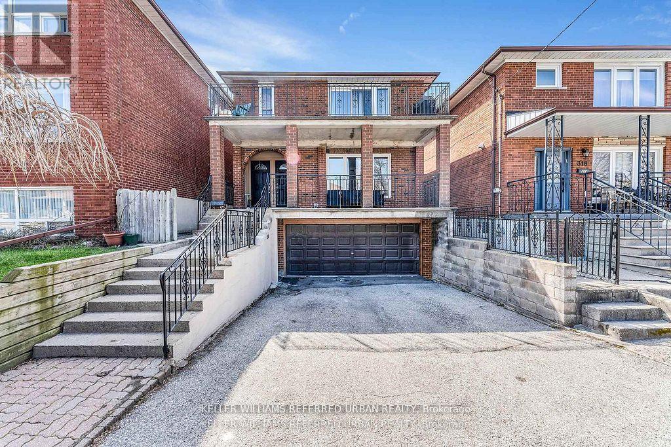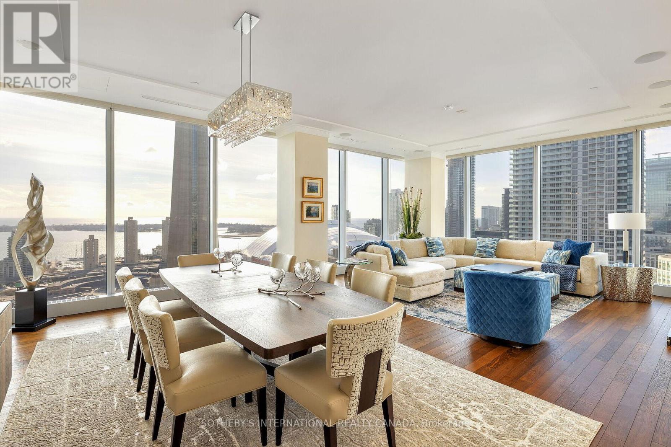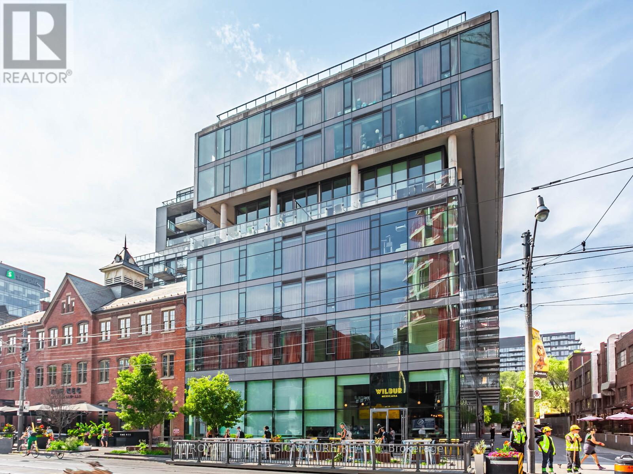Lower - 218 Broadview Avenue
Toronto, Ontario
Wonderful open-concept 1 bedroom, 1 bathroom basement apartment available for lease in a bustling, ultra-convenient, amenity-rich neighbourhood that's steps from Leslieville, Riverside & Corktown. Situated on the lower level of a beautifully-kept Victorian home, this fabulous unit features a separate entrance, an eat-in kitchen, and shared laundry. Heat, hydro and water are included in the lease rate. This is the ideal space for a responsible student or a working professional. Pedestrian & cyclist friendly, and TTC stops at doorstep! Easy stroll to Riverdale Park, fantastic trails, community/recreation centre and countless boutiques, eateries, and services of Queen Street, The Danforth, and Chinatown East! (id:60365)
17 Malta Street
Toronto, Ontario
Custom Built Home in a matured area, Detached House With 4+2 Bedrooms & 5+1 Washrooms, almost 2300Sq ft. in main floor and 2nd floor. Modern kitchen with Quartz counter top, Water flow Quartz counter Island, all Stainless Steel Appliances, Huge separate living room on the top of the garage . It also has a separate family room with an electric fire place, at the back of the house with a patio door leading to large deck viewing large open field. Premium 150 feet long lot and a open field at the back, there no neighbour at the back. Another 700sq basement with 2 bedrooms with legal basement apartment which has a separate entrance huge 3 windows, 1 e-grace window. Each bedroom on second floor has 4 piece attached washroom. Eng-Hardwood Floors All Through, Modern Kitchen With Quartz Counter Top, With Waterfall Island, Kitchen, Dining And Family Room Have 12 Ft high ceiling with lots of windows. Filled with natural lights. Hot water tank is owned, which will save monthly $40/50. (id:60365)
1313 - 28 Sommerset Way
Toronto, Ontario
Offer anytime! No offer bidding. Absolutely stunning Tridel-built Luxury Townhouse-Style Condo in the heart of North York Centre one of Torontos most sought-after neighbourhoods. Enjoy breathtaking Yonge Street skyline views day and night and unmatched convenience: just steps to TTC Subway & Finch Yonge Station, minutes to Hwy 401, steps to supermarkets, restaurants, community centre and parks.Top-Rated School Zone!This unit is in the highly coveted McKee Public School (Fraser 9.1/10), Cummer Valley Middle School (Fraser 8.3/10), and the renowned Earl Haig Secondary School (Fraser 8.8/10, rank 28/746). A rare opportunity to secure a home in one of Torontos best family school districts.Water fee is fully included in maintenance. Water tank was recently replaced, offering worry-free living. Underground tandem Parking that can parking 2 cars Right Beside the Elevator! A huge bonus for families or professionals easy access and extra convenience, perfect for year-round comfort. Spacious, bright and move-in ready this Tridel townhouse residence combines prestige location, top schools, and practical upgrades to deliver outstanding value for both end-users and investors. (id:60365)
3302 - 10 York Street
Toronto, Ontario
Luxury Tridel Ten York Condos, Bright 1 Bedroom Located In The Heart Of Downtown, Walking Distance To Waterfront, Shopping, Cn Tower, Scotia Arena, Union Station, Restaurants And Entertainment. Public Transit At Doorsteps. North Facing On High Floor With Beautiful Toronto Downtown City View. Access to The Path, Supermarkets & Queen's Quay. 3-Storey High Lobby, Luxury Facilities With State Of The Art Gym, Outdoor Pool, Party Room And Sauna Room. (id:60365)
802 - 508 Wellington Street
Toronto, Ontario
South-Facing 783 Sq.ft Executive Suite in the Heart of King West. Spacious and bright 1-bedroom loft with floor-to-ceiling windows and stunning south-facing city views. This custom-designed 783 Sq.ft unit features wide-plank laminate flooring, a modern kitchen with stainless steel appliances, boasting a large island with ample seating space and a spacious open concept layout. The primary bedroom offers a his & her walk-in closet, plus a stylish ensuite with both a stand-up shower and soaker tub. Located directly across from 'The Well' Torontos newest hub for shopping, dining, and entertainment. Situated between two parks, steps to nightlife, dog park, transit, and major highways (Gardiner& DVP). Urban living at its best in the vibrant King West District. The unit will be freshly painted prior to the sale of the unit. UNIT HAS BEEN FRESHLY PAINTED' (id:60365)
Upper - 149 Dovercourt Road
Toronto, Ontario
Welcome to this charming 3-bedroom, 2-bath upper-level home perfectly located just steps from Ossington and surrounded by local parks and dog-friendly spaces. Utilities are worked into the price, which includes gas, hydro and water. Featuring high ceilings and skylights, filling the home with natural light throughout the day. Each bedroom is generously sized with ample closet space and storage, making it ideal for families, professionals, or roommates looking for comfort and convenience. Enjoy a backyard space-perfect for relaxing, entertaining, or spending time with pets. The home combines modern comfort with unbeatable location: walk to parks, shops, cafes, restaurants, and nearby green spaces. Utilities are worked into the price which include gas, hydro and water. (id:60365)
318 - 1030 King Street W
Toronto, Ontario
Welcome to DNA3, where contemporary design meets the vibrant energy of King Street West. This stylish 1-bedroom plus den suite stands out with a rare private terrace, offering the perfect space for morning coffee, evening cocktails, or entertaining guests in the heart of the city. Inside, the open-concept layout features 9-foot ceilings and engineered wood floors that elevate the sense of space and style. Floor-to-ceiling windows flood the unit with natural light, creating a warm and inviting atmosphere throughout. The modern kitchen comes equipped with sleek built-in stainless steel appliances and ample storage, ideal for everyday living or hosting at home. The versatile den adds flexibility, whether you need a home office, reading nook, or guest space. The spacious bedroom offers comfort and privacy, while the standout terrace provides a peaceful escape from the city buzz. Residents of DNA3 enjoy premium amenities including a fully equipped fitness centre, stylish party room, outdoor spaces, and 24-hour concierge. Situated in one of Toronto's most dynamic neighbourhoods, you're just steps to top restaurants, cafes, boutiques, and nightlife. With TTC right at your door, commuting around the city is quick and easy. *Photos are from the previous listing (id:60365)
1603 - 50 Ordnance Street
Toronto, Ontario
Beautiful 1 Bedroom suite located in East Liberty Village. This Stunning Unit Is Modern & Bright W/ Open-Concept Kitchen, High-End B/I Appliances & Upgraded Vinyl Flooring. Functional Living Space W/ W/O Balcony. Porcelain Tile Floor 4PC Bathroom & Stacked Washer/Dryer Ensuite. Steps to Ttc, Lake, Park, Liberty Village, King West, Groceries, Shops, Bmo Field And Much More! (id:60365)
25 Rock Moss Way
Toronto, Ontario
Great Upgraded End Unit! Fully Furnished Super Multi-Level 3 Br + 3 Baths Town Home Situated On A Mature Lot In A Fabulous Family Neighborhoods. Cathedral High Ceiling In Living Room /Walk-Out To Private Patio & Garden, Beautiful Layout Family Home, Bright & Spacious W/Lots Of Natural Light ! Upgraded Kitchen W/ Stainless Steel Appliances! Great Schools: Cliffwood Public School And A.Y Jackson School District. Access To Hwys 404, 407, 401, Steps Ttc,,Parks & Trails. Furnished optional.Brokerage Remarks. Move In Condition (id:60365)
Lower - 314 Atlas Avenue
Toronto, Ontario
Welcome home to this immaculate bright, large 2 bedroom lower level unit in a triplex. Freshly painted for move-in. Update bathroom, lots of kitchen storage + 2 large storage closets. Separate heating/air conditioning controls. Perfect location! Right @ Cedarvale Park. Steps to TTC. Close to subway station, Yorkdale Mall, Hwy 401 & Allen Rd. This is the one that you have been waiting for! Nothing to do except move-in & enjoy! (id:60365)
2506 - 183 Wellington Street W
Toronto, Ontario
Luxury Living Above The Ritz! Enjoy Stunning South-West Lake, Cn Tower & Sunset Views. Beautiful updated 2-Bedroom, 3-Bath Suite, 1920 S.F With Direct Elevator Access. Best-In-Class Finishes; 10' Ceilings, Cornice Moldings, Custom Kitchen, Hardwood, Granite & Marble Throughout. Valet Parking, Concierge & Doorman, Enjoy All Hotel Amenities Including, Spa, Fitness, Pool, Room Service, Maid Service And More. Two (2) Parking Spaces & Locker Included. (id:60365)
418 - 560 King Street W
Toronto, Ontario
Big Loft Energy at Fashion House - For Lease! Nearly 1000 sq ft of bold, open-concept living in one of King West's most iconic addresses. This oversized loft blends urban edge with soft sophistication - think soaring ceilings, exposed concrete, wide-plank hardwood floors, and a gallery-like layout that's made for entertaining. The sleek chefs kitchen features stone counters, premium appliances, and a generous island that anchors expansive living and dining zones. The king-sized bedroom is tucked away for privacy and boasts a dreamy walk-in closet, while a spacious separate den easily works as a stylish home office or a second bedroom. Underground parking included - a rare luxury in this prime location. Fashion House is beloved for its boutique feel and jaw-dropping rooftop infinity pool overlooking the skyline. Residents enjoy a 24-hour concierge, gym, party room, guest suites, and a lobby with serious red-carpet energy. Steps to The Well, Waterworks Food Hall, Lee, Gusto 101, Buca, the Financial District, Queen West, and the waterfront. This isn't just a loft. Its a lifestyle. Big space. Big style. Big energy. Don't sleep on it - your next chapter starts here. (id:60365)

