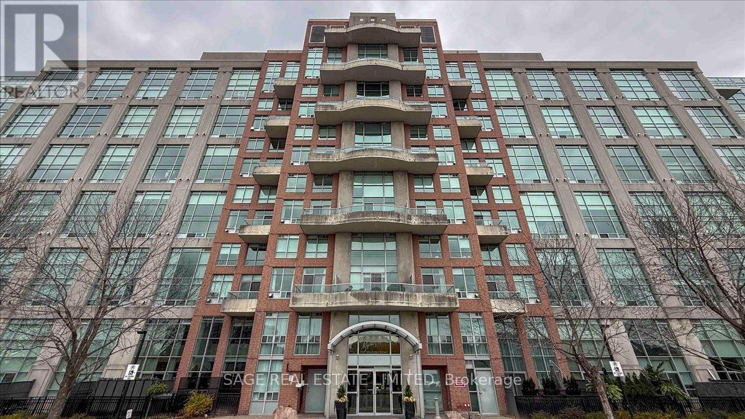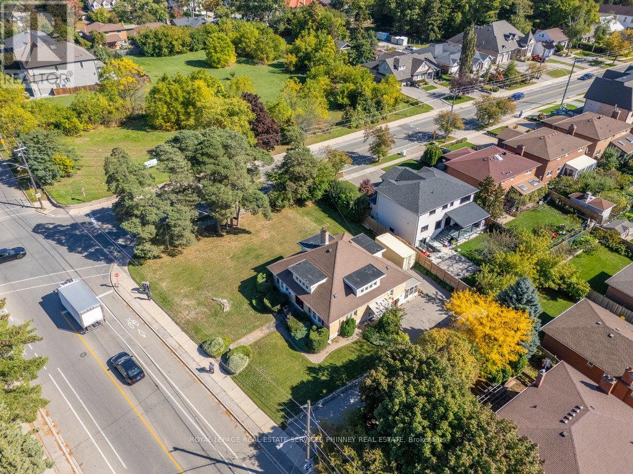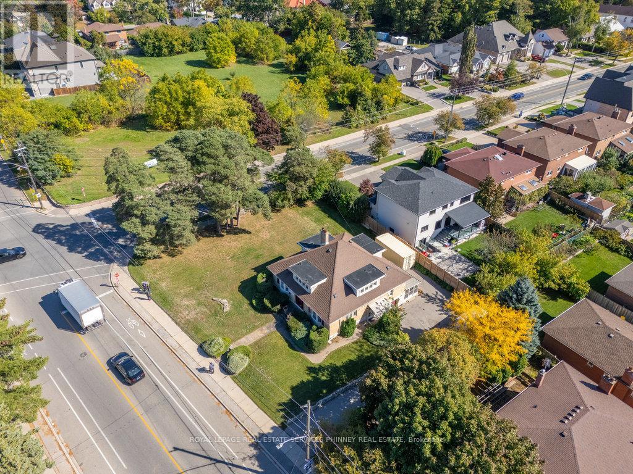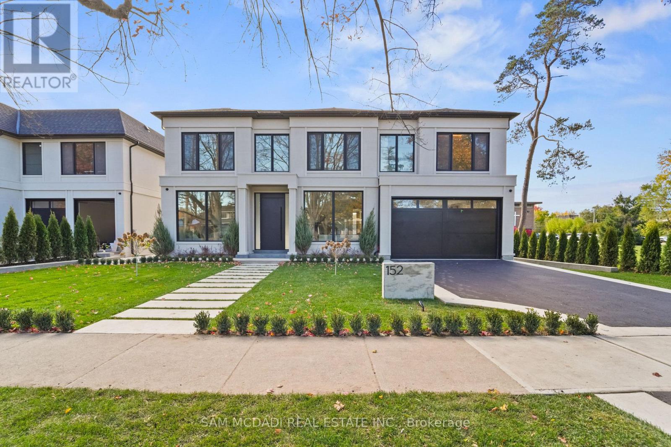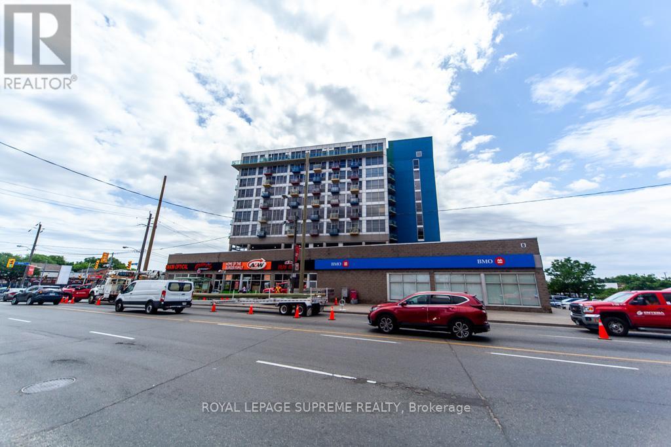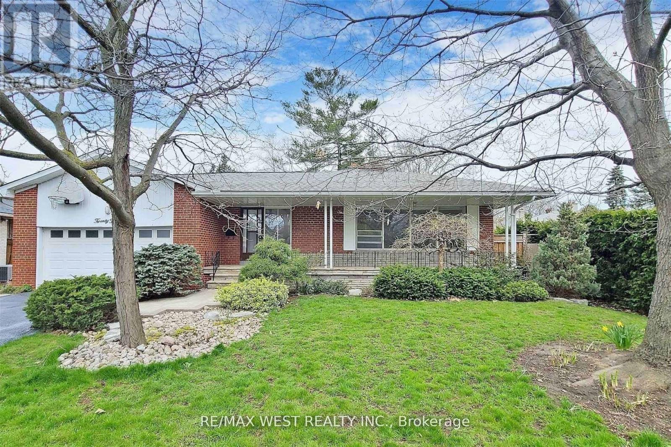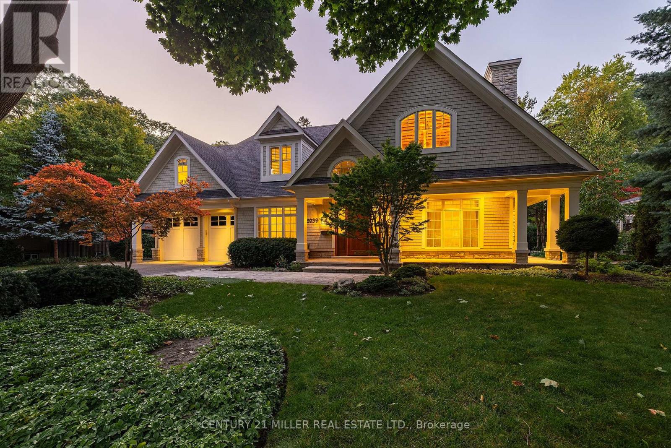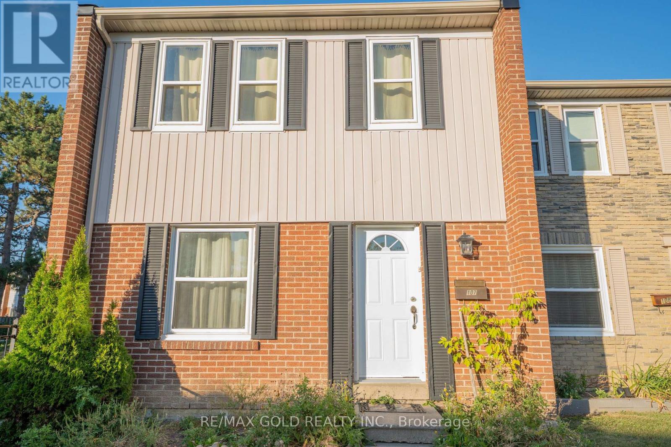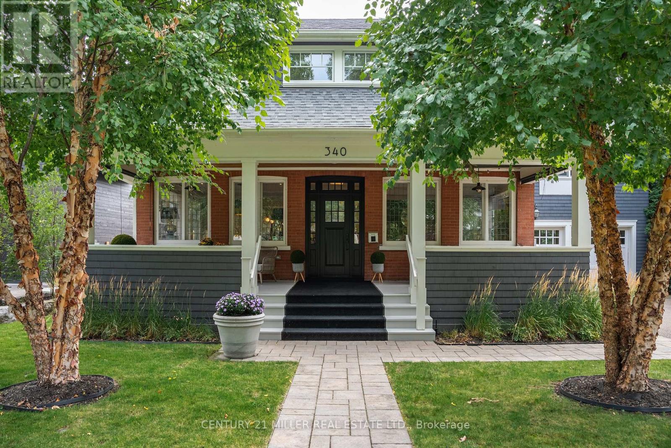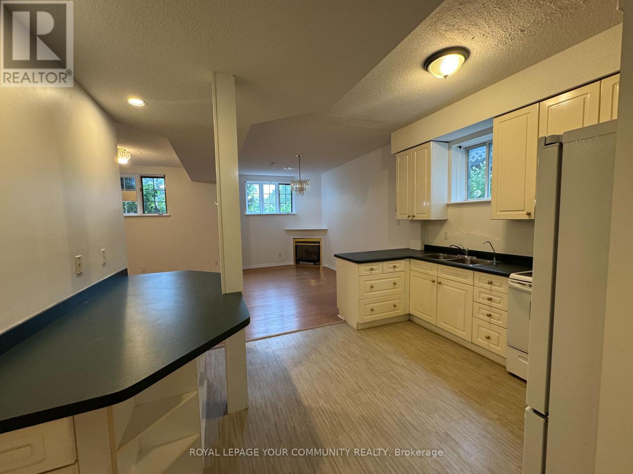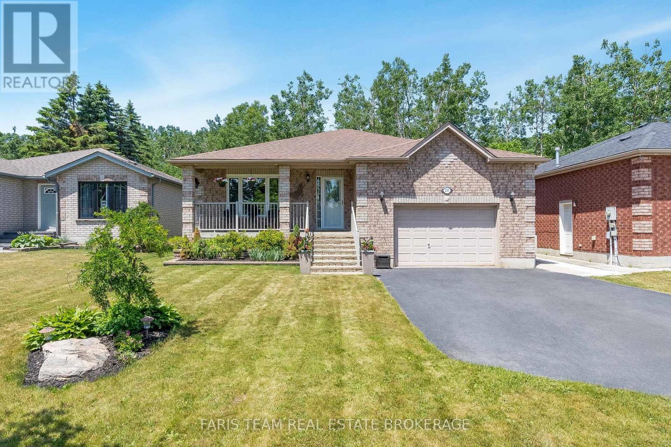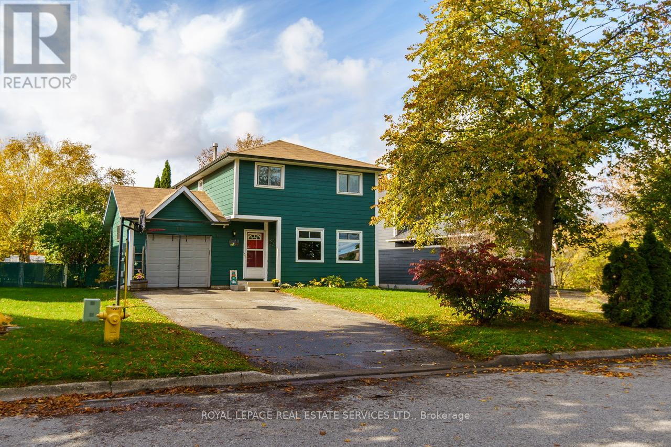615 - 200 Manitoba Street
Toronto, Ontario
Welcome to Skylofts II at Mystic Pointe - a bright and beautifully updated two-storey loft where natural light, modern design, and lakeside living come together. This south-facing loft features a dramatic 17-foot wall of windows that fills the loft with sunshine and frames open views of Grand Avenue Park and Lake Ontario. The open-concept main floor offers a renovated kitchen with butcher-block counters, stainless-steel appliances, and a large island perfect for morning coffee or casual dining. The living area is anchored by a gas fireplace and flows seamlessly to a private balcony where natural-gas BBQs are allowed - a rare feature in condo living. Upstairs, the loft-style bedroom feels calm and inviting, with an updated ensuite, generous closet space, and in-suite laundry. Every detail has been thoughtfully updated - engineered hardwood floors, modern lighting, and a neutral palette that makes the space feel warm and welcoming. This suite also includes two parking spaces and a locker, offering flexibility and extra storage. Residents enjoy resort-style amenities including guest suites, a gym, sauna, games and billiards room, party room, and a rooftop terrace with BBQs and sweeping city and lake views. Located in Mimico, you're steps from Grand Avenue Park, the waterfront trails, and Mimico GO Station - offering a quick and easy commute to downtown Toronto. Just a short drive to Sherway Gardens, great local shops, and some of Etobicoke's best restaurants and cafes. (id:60365)
160 King Street E
Mississauga, Ontario
Exceptional Freestanding Building in Prime Mississauga Corridor! This remarkable freestanding property presents a rare opportunity in one of Mississauga's most dynamic and rapidly evolving areas. Positioned on a prominent, high-traffic street surrounded by new developments, the building offers unmatched visibility and versatility for a variety of professional or commercial uses. Ideally located minutes from the Cooksville GO Station, and just steps from the Hurontario LRT line and the planned Dundas LRT line (with a future stop one block away), the property provides superb connectivity throughout the city and the Greater Toronto Area. Convenient access to major highways and one of Mississauga's busiest intersections further enhances its accessibility and appeal. The interior features seven spacious offices, two washrooms, and a full kitchen, making it well-suited for office, medical, or professional service use. A new gas furnace is scheduled for installation, ensuring year-round comfort and efficiency. Situated on a prominent corner lot, the property benefits from outstanding exposure, with hundreds of vehicles passing daily. There is potential to expand the driveway for additional parking and create a secondary access point, maximizing both functionality and long-term value. (id:60365)
160 King Street E
Mississauga, Ontario
This exceptional property sits on an expansive 0.32 acre corner lot and offers remarkable versatility. Formerly used as an office, it can be easily used as a charming and spacious family home. The main level features generous principal rooms, including formal living and dining areas, a bright kitchen, and a welcoming family room that could also serve perfectly as a home office. Find three large bedrooms and a well-sized full bathroom on the second floor. The lower level includes two additional rooms ideal for a recreation space, home gym, or hobby area. A new gas furnace will be installed by the seller for added comfort and efficiency. A separate entrance connects to the tandem two-car garage, complemented by a large driveway that accommodates four or more vehicles with the option to expand if desired. Located just steps from parks, walking trails, shopping, and the upcoming Hurontario LRT, this property offers easy access to the Cooksville GO Station and all nearby amenities within walking distance. (id:60365)
152 Third Line
Oakville, Ontario
Welcome to 152 Third Line, an architectural masterpiece in Oakville's prestigious Bronte neighbourhood. Set on a 75 x 140 ft lot, this newly built custom home offers over 5,500 sqft. across three levels, blending modern sophistication with timeless craftsmanship. The striking limestone stucco exterior with clean lines and expansive windows creates elegant curb appeal. Inside, a grand foyer with Taj Mahal marble flooring and brass inlay leads to light-filled living spaces with 9" white oak floors and a dramatic book-matched marble fireplace. Two kitchens impress: a show kitchen with Sub-Zero and Wolf appliances and oversized island, and a secondary chef's kitchen with bespoke cabinetry, Taj Mahal marble counters and matching backsplash. A solid oak staircase with glass railings and step lighting connects all three levels, complemented by a private elevator. The 641 sqft. primary suite features a meticulously crafted 5-star hotel-inspired ensuite and custom walk-in closet. Three additional bedrooms have private ensuites and built-in closets. Bathrooms are finished in a curated selection of exquisite marbles, with coordinating stone vanities and niches for a seamless, luxurious look. The finished lower level includes a home theatre, den, recreation room, home office, bar, and walk-out to the rear yard - perfect for entertaining or relaxing. Year-round comfort is ensured with a zoned HVAC system, heat pump, furnace, tankless water heater, HRV, humidifier, and smart thermostat. Control4 smart home integration, integrated audio, smart lighting, and security cameras provide effortless modern living. Outdoors, a 375 sqft. raised patio offers a stylish entertaining space or a private retreat. Sophisticated, functional, and beautifully executed, 152 Third Line redefines modern luxury in one of Oakville's most sought-after communities. (id:60365)
1103 - 1600 Keele Street
Toronto, Ontario
Completely Renovated Penthouse One Bedroom + Den, Conveniently located close to shopping, supermarkets, restaurants, cafés, medical services, and public transit - everything you need is right at your doorstep! This bright and spacious open-concept layout features a combined living, dining, and kitchen area with a sliding door walk-out medium balcony The kitchen boasts ample cabinetry, new backsplash, ceramic tile flooring, built-in microwave, and built-in dishwasher. Additional highlights include in-suite laundry with stacked washer and dryer, 10 ft ceilings, and laminate flooring throughout. Enjoy premium building amenities such as one parking spot, one storage locker, security, community landscaped rooftop, exercise and games rooms, gym, party/meeting room, and visitor parking. A fantastic opportunity for a great location, convenience, and style all in one! (id:60365)
Main - 24 Oldham Road
Toronto, Ontario
Beautiful Raised Bungalow in Prestigious Princess-Rosethorn! Excellent opportunity to lease a charming, well-maintained home on a quiet, tree-lined street in one of Etobicokes most sought-after neighbourhoods. This bright and spacious residence combines original character with tasteful modern upgrades, featuring an open-concept living and dining area, a large eat-in kitchen, and a functional layout with generous principal rooms. Expansive windows fill the home with natural light. Steps to top-rated schools, parks, shopping, TTC, and major highways the perfect blend of comfort, convenience, and community living. (id:60365)
2039 Ardleigh Road
Oakville, Ontario
When a home is built by Chatsworth Fine Homes with architecture by Bill Hicks Design Studio, you know youre stepping into something special. A true passion project where vision and craftsmanship come together. Every detail at 2039 Ardleigh was designed to reflect the homeowners vision of comfort, lifestyle and joy.From the outset, this residence was conceived with downsizing in mind, but without losing the quality, character and grandeur that define a custom-built home. The exterior offers timeless curb appeal, low-maintenance professionally landscaped grounds and an oversized garage with extra ceiling height and width for ease and convenience.Inside, the main floor is anchored by a private primary wing with high ceilings, a fireplace, and Pella French doors opening directly to the patio. The kitchen features heated floors, a striking island and a generous breakfast area, a space designed as much for gathering as for everyday enjoyment.Upstairs, three bedrooms are complemented by a remarkable sun-filled studio offering over 550 sq. ft. of versatile space with walnut flooring, ideal as a lounge, creative studio or additional bedroom.The lower level offers a thoughtfully finished area for everyday use and recreation, along with a massive hobby room designed for all manner of messy hands-on projects.Throughout the home youll find high ceilings, intricate detailing, extensive millwork, finished-on-site cherry hardwood, built-ins and fine cabinetry, heated floors, four fireplaces, Sub-Zero appliances and a 26 kW home generator.Ardleigh is more than a house its a thoughtfully designed residence that delivers the best of both worlds: the perks and refinement of a large 4,500 sq ft custom home, paired with the ease and tailored scale that make downsizing feel like an upgrade. (id:60365)
107 - 900 Central Park Drive
Brampton, Ontario
Welcome to this enchanting 3-bedroom end-unit townhome, Featuring open concept dining/living room, finished basement with open concept recreation room and full washroom, hardwood floor and hardwood stairs on the main and second floor, and private enclosed backyard. Maintenance fee including Internet cable and water . You'll find bus stops, schools, parks, shopping centers, walking trails, and a recreation center nearby. It's just 5 minutes away from Bramalea City Centre and HWY 410. This is the prefect home for a family, and may be just what you've been looking for! Come check it out today. (id:60365)
340 Spruce Street
Oakville, Ontario
In Old Oakville, character is everything. Historical properties define the neighbourhoods identity & charm & few homes capture that spirit quite like this one! 340 Spruce goes beyond the expected, delivering the warmth & history of a Period home w/ the ease & functionality of a modern build. With nearly 3,600 sq ft above grade, this is a home designed for real living. This spacious home is sun filled w/ an open-concept flow w/ large gathering & dining areas centered around the custom kitchen w/ island. The front room w/gas fp is loaded w/charm & plenty of seating. While the mudroom w/heated floors, powder & access to dbl garage provides practical space. Upstairs, 3 spacious bedrooms each enjoy their own modern ensuite w/heated flrs. The primary suite features an impressively large walk-in closet & spa-like bathroom. The light filled 3rd flr loft is a flexible space that serves as a 4th bedroom or, an office or the ultimate hangout for teens. Thoughtful details like upper-level laundry, bring modern convenience to a historical setting. The finished LL adds further versatility w/ newer carpeting, excellent storage & space for recreation. Outdoors, the home continues to impress. A double garage w/ high ceilings, a rarity in this area. The welcoming front porch is perhaps the epitome of OO charm, while the south facing backyard has been meticulously designed as a private retreat. A newer composite deck w/ glass railings overlooks a landscaped garden featuring a lap pool that doubles as a spa, a prof installed putting green & a stylish flex-cabin ideal as an art/yoga studio, office or gym. Leaded glass windows & radiant heating, widely regarded as one of the cleanest, most comfortable sources of warmth, only adds to the homes enduring appeal. Simply put, this is not an ordinary Period home; it is a rare opportunity for those who understand that living in OO is about more than an address its about about belonging to a tradition of timeless style and community. (id:60365)
Lower - 32 Ward Drive
Barrie, Ontario
Welcome to this modern 1-bedroom, 1-bathroom basement apartment located in the heart of Painswick North. Designed for comfort and convenience, this bright and spacious suite features an open-concept layout that maximizes both style and functionality. The living area offers plenty of room to relax or entertain, while large windows allow natural light to fill the space. The well-appointed kitchen provides everything you need for everyday living, with ample storage and modern finishes. The bedroom offers a cozy retreat with comfortable flooring and a peaceful atmosphere, and the full bathroom is finished with contemporary fixtures for a clean, fresh feel. This unit includes one parking space in the attached garage and shared use of half the driveway, ensuring convenient access and parking. Located in the desirable Pains wick North community, this home offers a perfect blend of modern comfort and easy access to nearby amenities, schools, and transportation. Ideal for a single professional or couple seeking a stylish, low-maintenance living space in a sought-after neighborhood. made. (id:60365)
290 Edgehill Drive
Barrie, Ontario
Top 5 Reasons You Will Love This Home: 1) Beautifully landscaped and complete with an irrigation system, this home boasts a spacious back deck featuring a gazebo with a gas fire table, a sunken hot tub under an awning, and stylish privacy fencing, all backing onto a tranquil forest backdrop 2) Enjoy a large eat-in kitchen with a walkout to the deck, perfect for indoor-outdoor living, along with a grand living room filled with natural light from oversized windows and a primary bedroom presenting a convenient semi-ensuite 3) The basement impresses with a generous games or recreation area, an additional bedroom or office space, a full bathroom, and a finished laundry room, adding both comfort and flexibility 4) Benefit from an extra-wide single-car garage that offers plenty of room for storage or hobbies, with the convenience of direct access into the home 5) Meticulously maintained and move-in ready, this property truly shines from top-to-bottom, prepared for you to call home. 1,121 above grade sq.ft plus a finished basement. (id:60365)
114 Elizabeth Street
Barrie, Ontario
Welcome to Barrie's neighbourhood of Ardagh! Backing directly on to the environmentally protected lands of Bear Creek Eco Park, this lovingly maintained three bedroom detached home on a premium lot provides a remarkable and rarely offered blend of privacy, natural beauty, and convenience! Situated at the end of a family-friendly cul-de-sac, and only minutes from local schools, great shopping and easy access to Highway 400, this home is truly unique in its location! Enjoy the generously sized yard with an entertainer's deck, fire pit, and wonderful environmental views including ponds & occasional wildlife! Filled with plenty of natural light, this home offers three spacious bedrooms, large eat-in kitchen, two washrooms and a finished basement rec room with alcove, all providing room to move and grow! An attached garage with backyard access and a long driveway with no sidewalk provide even more space and practical utility, including a storage shed! Take advantage of the walking trails, preserved natural beauty and space of Bear Creek Eco Park, right behind the property! (id:60365)

