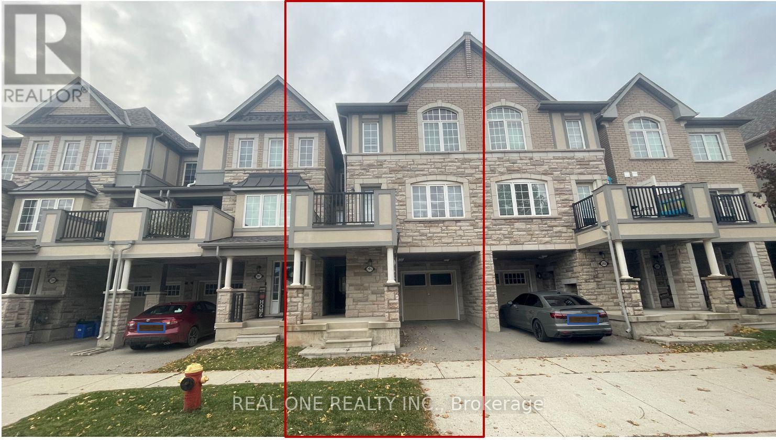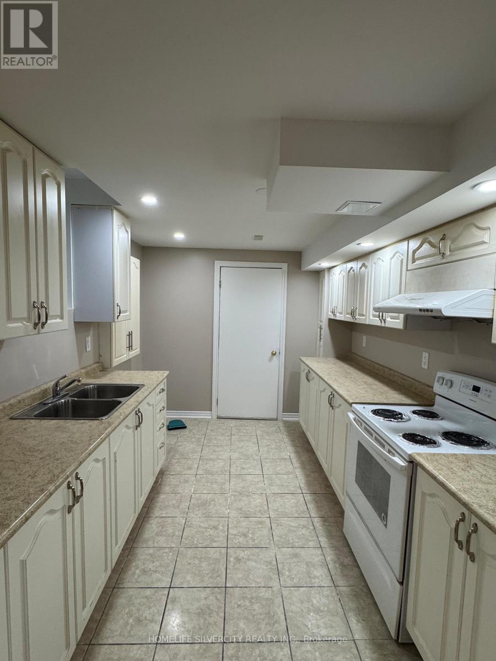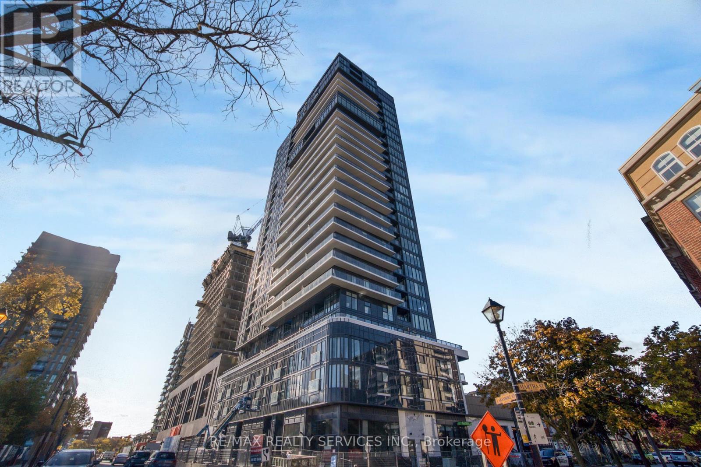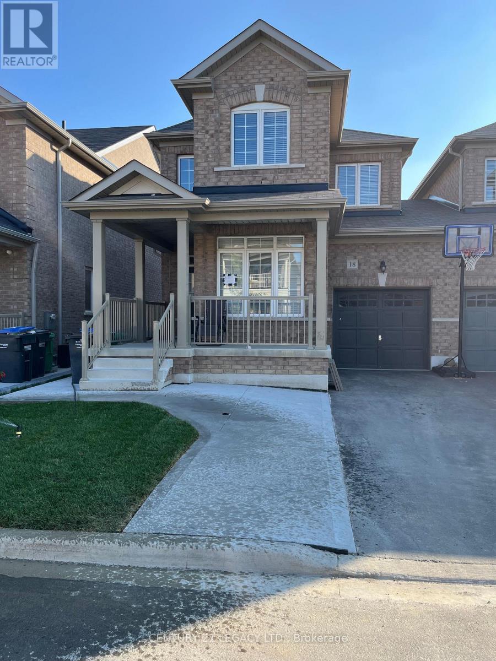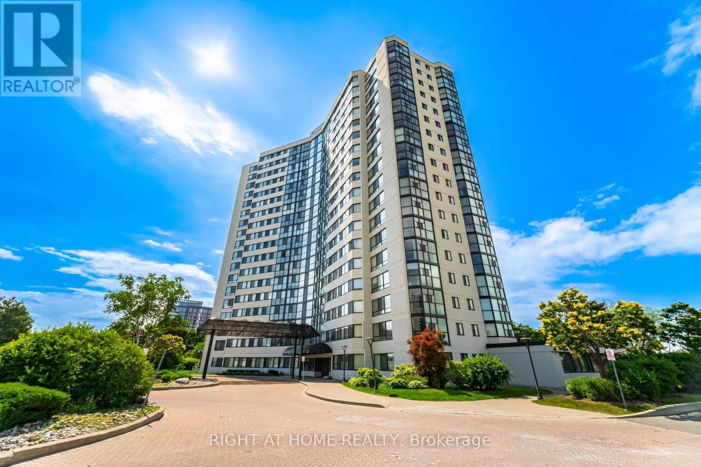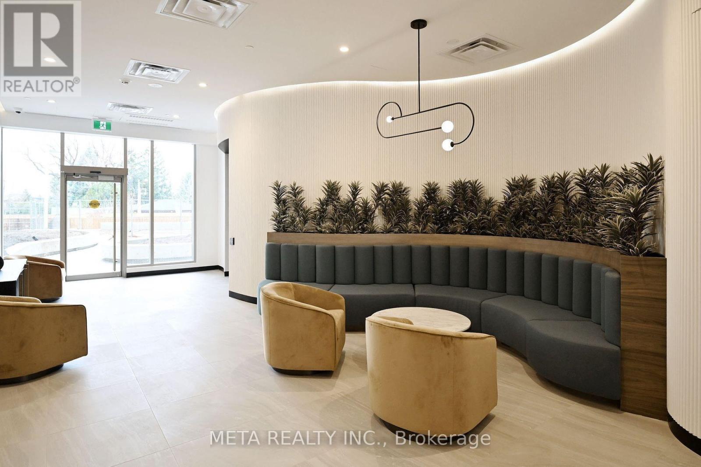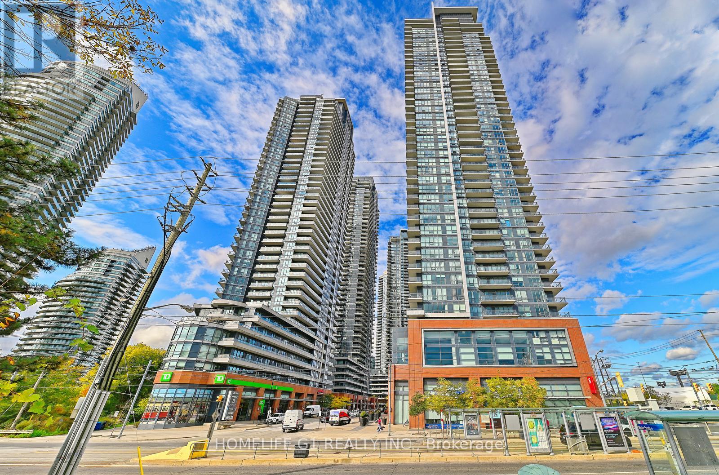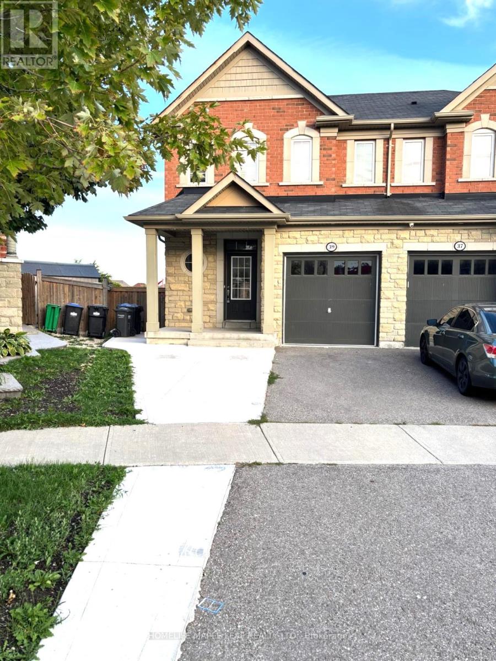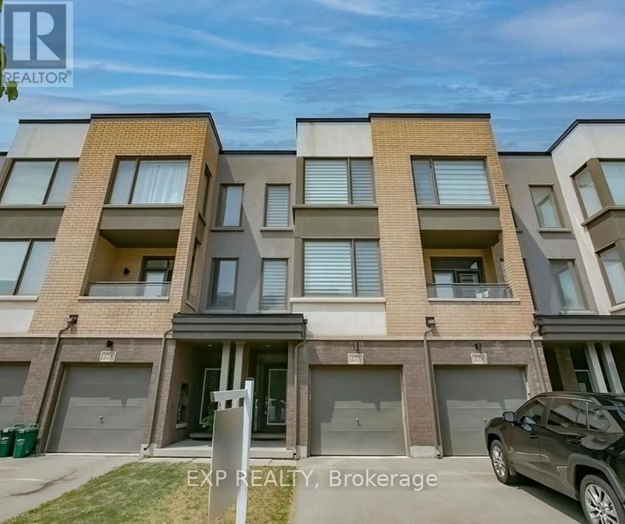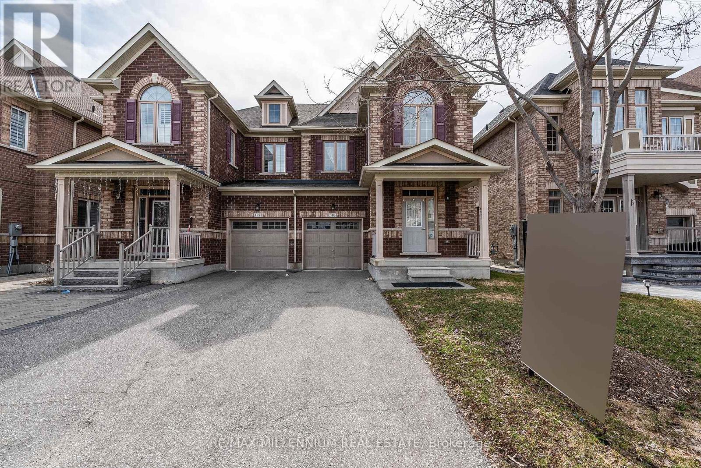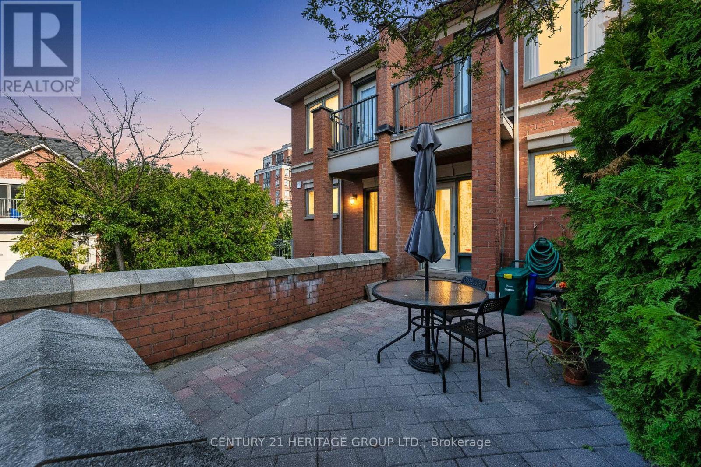295 Ellen Davidson Drive
Oakville, Ontario
Welcome to this well-maintained freehold townhouse, in one of Oakville's most desirable communities. Spacious 3-bedroom/3-washroom townhouse provides functional areas, open concept design, kitchen with quartz countertops, stainless steel appliances, upper floor deck, walk-in closet in master bedroom. The built-in garage has an internal entry door to the townhouse main floor providing you the convenience, and a locker room for extra storage. Walking distance to top-ranked schools, parks, trails, shopping places and restaurants, etc. Minutes' drive to Oakville Trafalgar Memorial Hospital, major highways (403/407/QEW), and the Oakville GO Station. Make this your ideal home and enjoy the convenience of living, working, studying and entertaining. (id:60365)
Basement - 9 Elsmere Road W
Brampton, Ontario
One bedroom legal basement available for rent. Located on the intersection of sandalwood and McLaughlin .1300 per month + 30 percent utilities. In-unit separate laundry. Recent renovated, separate entrance from garage with a dedicated parking spot. Close to walk-in clinic, urgent care and Pharmacies. Close to Fresh co, Shoppers Drug Mart, Walmart and other Indian grocery stores. Walking distance away from multiple middle schools and high schools. 10 minute drive away distance away from public parks (id:60365)
2304 - 370 Martha Street
Burlington, Ontario
Welcome To The New Waterfront Living At The Beautiful Nautique Condos In Downtown Burlington With Stunning Direct Lake View! 1 Year Old Executive Unit, Thousands In Upgrades, Custom Shelving, LED Pot Lights, Quartz Countertops, And Much More. Beautiful Floor To Ceiling Windows Throughout To Enjoy The View With Lots Of Natural Lighting. Open Concept Layout With Centre Island In The Kitchen, 2 Large Bedrooms, Master With 5 Piece Ensuite, Large Bedroom Sized Den. Amazing Location, Close To Restaurants, Shops, Parks, Transit, Lake & Much More. (id:60365)
18 Ladysmith (Basement) Street
Brampton, Ontario
2 Bedroom Legal Basement available from 1st Jan 2026, With One Washroom,Separate Laundry , One Parking Spot, Quartz Countertops, Separate Entrance,Separate laundry, Pot Lights . Close To 410, School And Shopping Mall. Only A+ Tenants With Good Credit History, Small Family Preferred With No Pets And No Smoking. Tenant to pay 30 percent utilities (id:60365)
208 - 1360 Rathburn Road E
Mississauga, Ontario
Welcome to this bright, spacious corner suite offering 1,115 sq. ft. of comfortable living space and a fantastic, functional layout.Amazing view of the greenery. Perfect for first-time buyers, downsizers, or investors/flippers - simply bring your vision and transform this into your dream home!Enjoy a sun-filled living and dining area, large windows with stunning views, and tons of potential throughout.Located in a well-managed building with great amenities and an unbeatable location - just steps to Rockwood Mall, public transit, schools, parks, and minutes to Square One, Sherway Gardens, Pearson Airport, major highways (QEW, 427, 401), Dixie GO Station, Trillium Hospital, and top restaurants.Includes 1 parking space and 1 locker.Condo fees cover all utilities: Heat, Hydro, Water, A/C, Xfinity TV, and 1 GB Internet - amazing value!Don't miss this opportunity to own a spacious home with incredible views and endless potential! (id:60365)
213 - 689 The Queensway
Toronto, Ontario
Welcome to Reina Condos, a thoughtfully designed, modern boutique residence in the heart of Etobicoke! This beautifully appointed 1 bedroom + den suite offers a perfect blend of style, comfort, and functionality - ideal for young professionals, couples, or anyone seeking an upscale urban lifestyle. Step inside and be greeted by bright, open-concept living spaces featuring 9-foot ceilings, floor-to-ceiling windows, and premium finishes throughout. The sleek kitchen is equipped with high-end integrated appliances, quartz countertops, and ample storage, creating a perfect space for cooking and entertaining. The primary bedroom offers a peaceful retreat while the den provides flexible space - ideal for a home office, reading nook, or guest area. Building amenities include a fitness studio, yoga room, party lounge, children's playroom, pet wash station, and beautifully landscaped outdoor terrace. Conveniently located near The Queensway, you're just steps from cafés, restaurants, parks, top schools, and transit, with easy access to downtown Toronto and major highways. Whether you're looking for your new home or a smart investment opportunity, this 1+Den at Reina Condos offers the perfect balance of design, comfort.ALL MEASUREMENTS TO BE VERIFIED BY showing agent or tenant.**PARKING NOT INCLUDED** (id:60365)
3308 - 2212 Lakeshore Boulevard
Toronto, Ontario
Urban Elegance Meets Everyday Convenience Experience elevated city living in this beautifully designed 2-bedroom + den, 2-bathroom condo, where thoughtful design meets effortless functionality. The open-concept layout is perfect for entertaining or relaxing, while the modern kitchen boasts sleek appliances and ample cabinetry- ideal for both casual meals and hosting. The versatile den offers flexibility as a home office, guest room, or reading nook, tailored to your lifestyle. Retreat to the spacious primary bedroom with its private ensuite, creating a serene escape within the heart of the city. Enjoy unobstructed views of Toronto's Hanlan's Point Islands from your private balcony and take full advantage of the direct access to Humber Bay Park and Lake Ontario just steps from your door - perfect for morning walks or evening sunsets. Convenience is unmatched, with Metro, LCBO, and Starbucks located directly below, making everyday essentials only an elevator ride away. Parking and a storage locker are also included for added ease and value. Located in the vibrant Lakeshore community, this residence offers the perfect balance of luxury, location, and lifestyle. (id:60365)
39 Sussexvale Drive
Brampton, Ontario
Immaculate 3-Bedroom Semi-Detached for Lease in the Heart of Brampton. Available immediately, this beautifully maintained 3-bedroom, 3-bathroom Semi-detached home is located in one of Brampton's most sought-after neighborhoods. This House offers Open Concept Practical layout with Spacious Dining and Eat-in kitchen, which is perfect for Family meals, while the inviting Living Room provides a warm space to relax or entertain. Upstairs, you will find Three Generously Sized Bedrooms, including a Large Primary Suite with a Walk-in closet and Private ensuite. Within walking distance to Excellent Ratings Public School, this home also offers easy access to Public Transit, Parks, Trails, and Recreation Centers, making both daily living and commuting effortless. A wonderful leasing opportunity in a prestigious community, ideal for families seeking a welcoming home. This Lease Listing is only for Main and Upper Floor area in the house. (id:60365)
177 Sabina Drive
Oakville, Ontario
Welcome To This Upgraded 3 Bedroom Townhome Located In This Oakville Family-Friendly Neighborhood. Recently Painted Spacious 3 Storey Townhome, 1765 Square Feet. Laminate Flooring Throughout. Upgraded Kitchen with Granite Counter Tops and Stainless Steel Appliances, and Walk Out to Upgraded Deck. Good Size Island with Breakfast Bar, Open Concept with a Dining Room and Large Great Room. Third Bedroom Features a Bonus Study Area. Excellent Location Close To Many Amenities Including Plazas, Schools, Parks, Public Transit, Highway Access And More! Laundry on 3rd floor for Added Convenience. (id:60365)
180 Pelee Avenue
Vaughan, Ontario
Whole House For Rent - Gorgeous Home In Family Oriented Kleinburg Community, Bright & Spacious Home W/Big Windows & Stunning Upgrades Incl. Hardwood Floors, Quartz Countertop, Gas Fireplace & Breakfast Bar Kitchen Island. Features Includes Garage, Backyard & Basement Rec Space. Highly Sought After Neighborhood To Live-In Minutes From New Plaza, Longoes, Mcdonalds, Banks, Excellent Schools, Historic Kleinburg, Shops, Restaurants, Mcmichael Art Gallery, Copper Creek Golf Club, Kortright Centre + More. (id:60365)
182 Matawin Lane
Richmond Hill, Ontario
Welcome to this Two BEDROOMS luxury town home by Treasure Hill, Bright open-concept, modern kitchen with quartz countertops, stainless steel appliances, and an upgraded electric fireplace. Close Hwy 404, Transit, Restaurant, Costco, Schools, Park, Bank, Tim Horton, Walmart. (id:60365)
82 Suncrest Boulevard
Markham, Ontario
Perfect 3 Bedroom Condo Townhouse in sought-after Commerce Valley * Approx 1,400 sqft + rare full, unspoiled basement for even more potential living space! * Bright open-concept, functional floorplan * Modern kitchen with quartz counters & walk-out to private terrace/patio* Big windows throughout * Tons of natural light throughout * NO Carpets anywhere! * Main Floor Bedroom ideal for guests, office or multi-gen living * Upstairs features two great-size bedrooms - both with private ensuite bathrooms * Primary bedroom feat his & hers closets Plus Private balcony off primary suite * Rare unfinished basement offers endless potential! * Condo amenities include: indoor pool, sauna & jacuzzi, gym, golf simulator, billiard & table tennis room, party room, visitor parking, guest suites, and more * Located in vibrant Commerce Valley with Quick access to Hwy 404/407 and Viva transit * Close to parks, ponds and walking trails * Steps to Times Square Plaza & First Markham Place, and so Much More Shopping, Dining, Entertainment, etc! * Family-friendly community with urban energy * Quiet streets with green spaces nearby * Do Not Miss this Amazing Opportunity! (id:60365)

