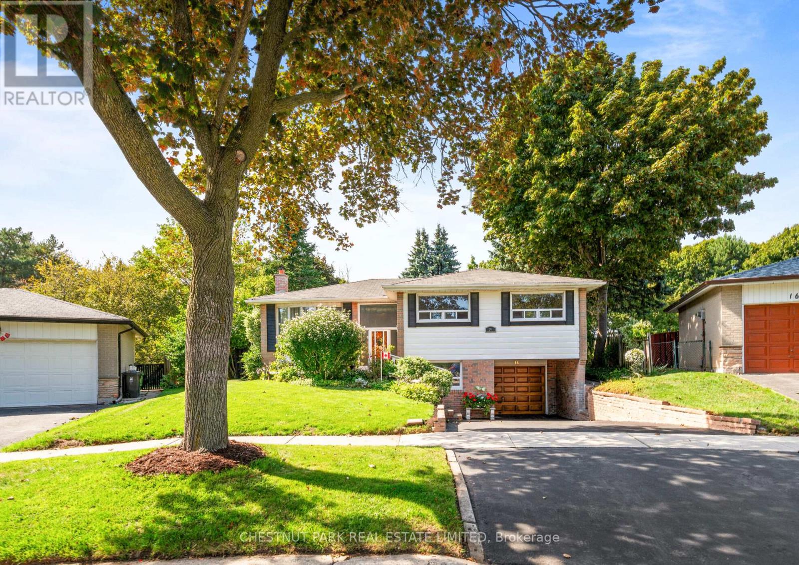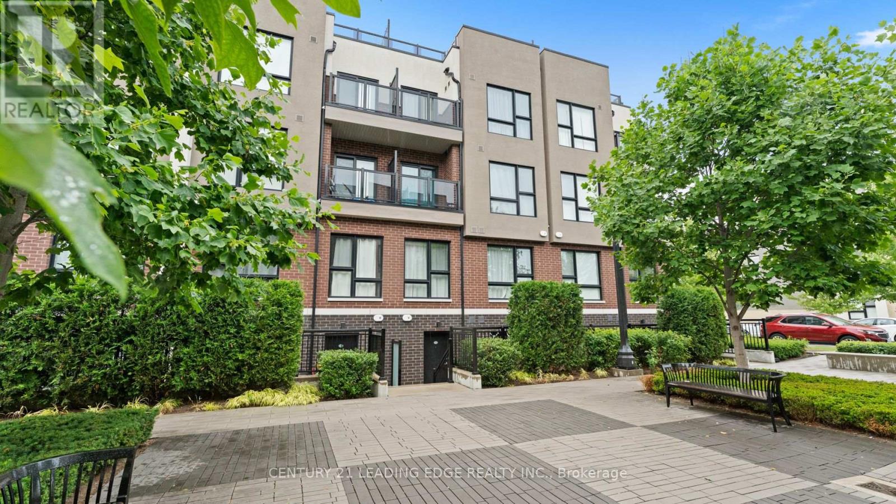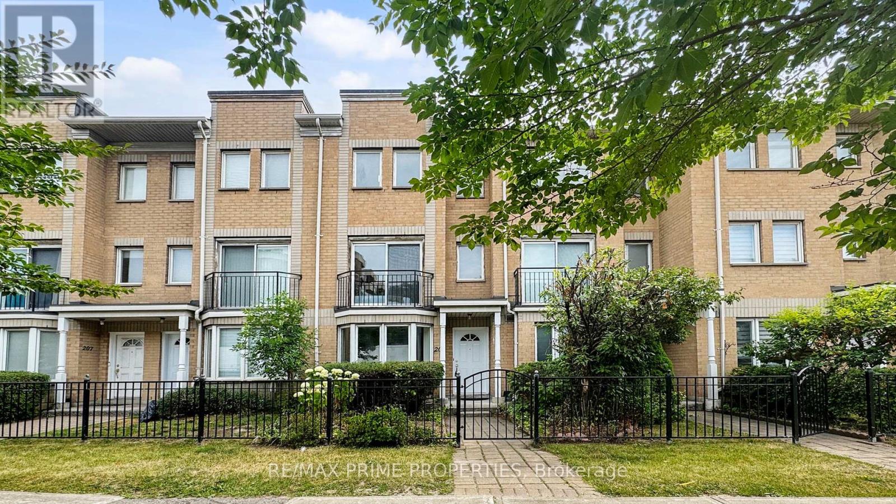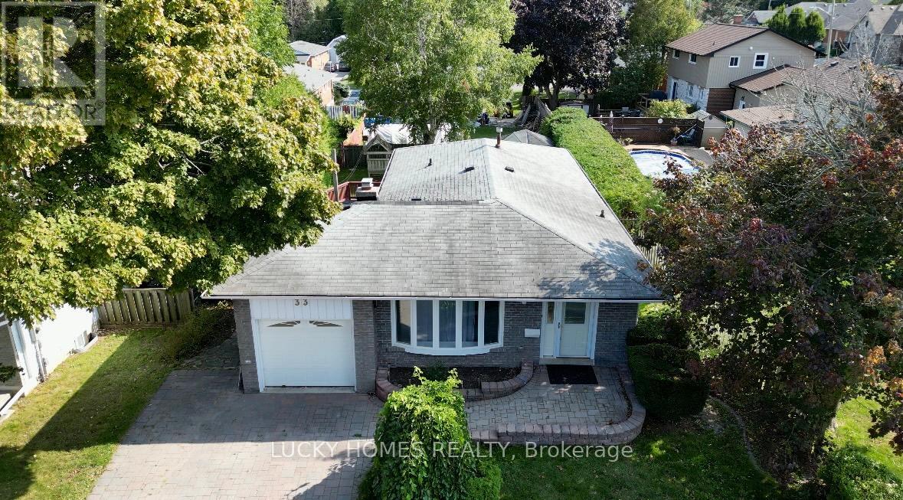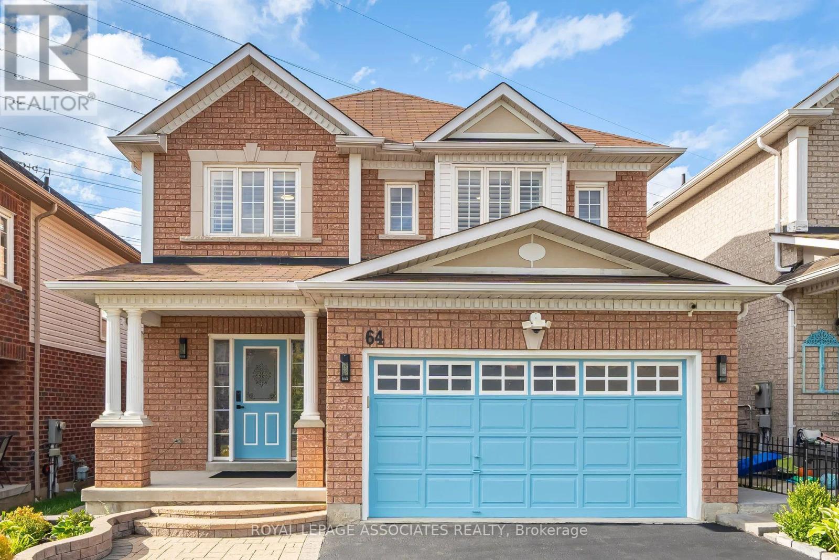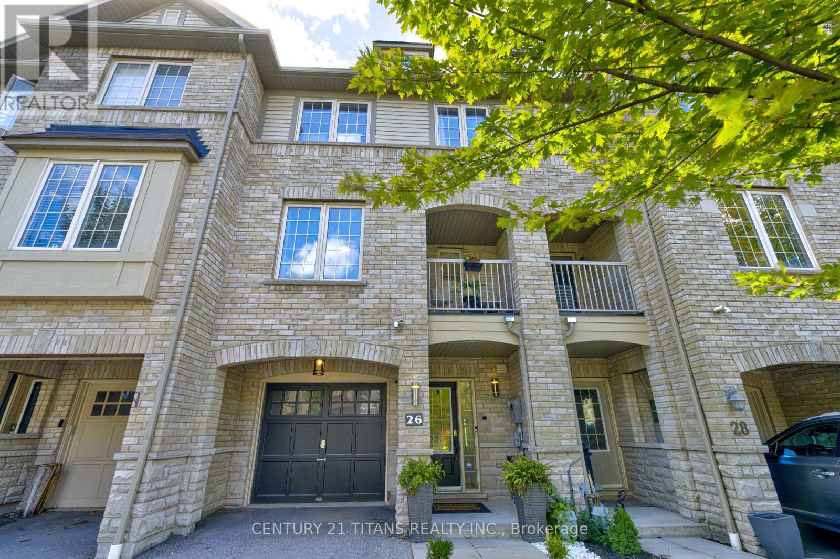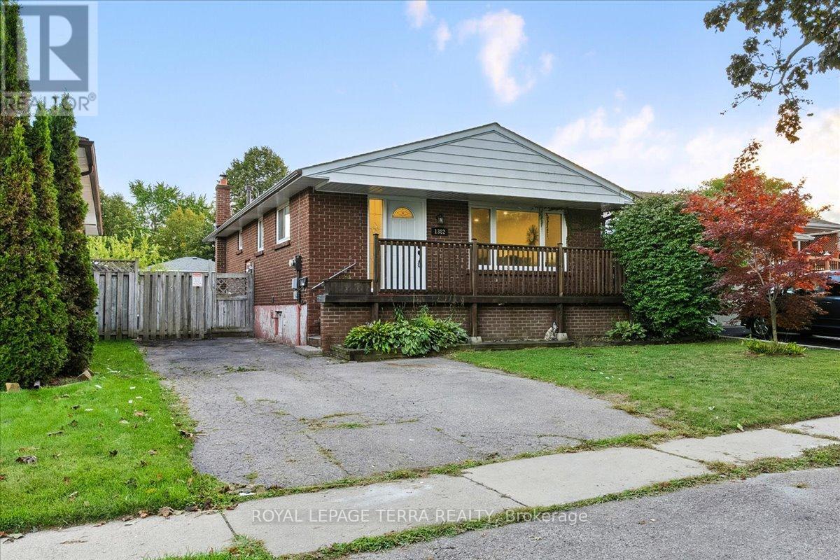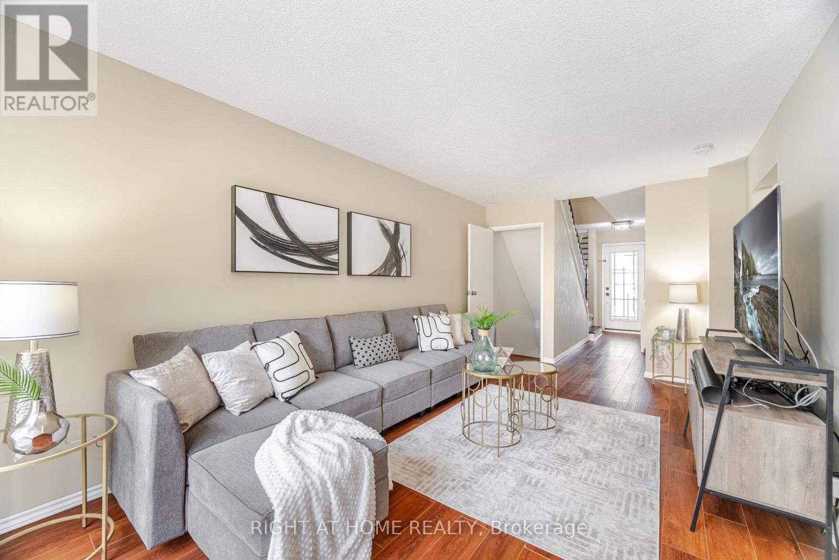14 Sealstone Terrace
Toronto, Ontario
Lovingly cared for and beautifully maintained, this sun-filled family home offers true single-level living with a fully finished lower level and separate entrance. Set on an expansive, huge, park-like pie-shaped lot that widens to approx 120' at the rear and framed by mature gardens. The main floor includes formal living and dining rooms, a kitchen with breakfast room, and a charming rear sunroom. Outdoors, two outbuildings plus a greenhouse accompany a large patio; a built-in garage and private drive complete the package. Three bedrooms on the main level include a primary with walk-in closet and 2-piece ensuite. The lower level adds a generous family room with fireplace, 3-piece bath, and a flexible office/den. Beloved Seven Oaks location: close to TTC, schools and shopping; minutes to Hwy 401, U of T Scarborough, Centennial College and Centenary Hospital. (id:60365)
1002 Mccullough Drive
Whitby, Ontario
This Whitby bungalow makes life simple. Freshly painted with new windows and Vinly plank floors, its move-in ready without the to-do list.Inside, you'll find three bedrooms on the main level plus an additional room downstairs, use it as a guest space, hobby room, or office. The single bath keeps things practical, and the layout flows easily for day-to-day living.Out back, a large yard stretches wide open, with a deck and front porch that invite you outside. Whether you're gardening, sitting with your morning coffee, or letting the grand kids run around, theres space to enjoy.Tucked on a quiet street near downtown, you're close to shops, restaurants, and everyday amenities, so errands dont feel like a chore.If you're looking to downsize into something manageable, or want a solid home in the heart of Whitby with room to make it your own, this ones worth a look. Close to 401,412 and walking distance to the GO station. Just minutes from Downtown Whitby where you will find all the amenities you may need. (id:60365)
112 - 8835 Sheppard Avenue E
Toronto, Ontario
Attention 1st-Time Home Buyers, Investors, And Downsizers * Rarely-Large (Well Over 1100 Sqft,) One-Level Urban Townhome In The Rouge Valley * No Endless Stairs And No Tiny Balconies * Separate Dining Room Walks Out To Outdoor Space/Terrace * Large, Separate Living Room With It's Own Closet * Open Concept Kitchen * 2 Spacious Bedrooms And 2 Bathrooms * Large Den Can Be Office, A 3rd Bedroom, Family Room, Or Playroom For The Kids * Upgrades Throughout, Laminate Flooring, With Broadloom in Bedrooms * Underground Parking, With TTC Just Steps Away * Location Is Amazing: Schools And Large Parks All Around, Stores And All Amenities Down The Street, Only 5 Minutes To 401 And Kingston Rd, Less Than 15 Minutes To 407 Or Rouge Go Station * Toronto Zoo, Rouge National Park, And UofT Scarborough Campus Only Minutes Away * This Is The Golden Mean Between The Tiny (And Expensive) Detached And The Cramped 50th-Floor Condo, So Check It Out! (id:60365)
205 - 19 Rosebank Drive
Toronto, Ontario
Welcome to 19 Rosebank Dr Unit 205where location meets lifestyle! Situated in one of Scarboroughs most sought-after communities, this beautiful, newly renovated home offers unbeatable convenience. Just steps from Markham Rd and Sheppard Ave, you're minutes from Hwy 401, TTC, Centennial College, University of Toronto Scarborough Campus, Scarborough Town Centre, and major grocery stores including Walmart, No Frills, and FreshCo. Schools, parks, and places of worship are all within walking distance, making this an ideal spot for families and professionals alike.Inside, enjoy a completely carpet-free interior with brand new flooring throughout. The unit has been freshly updated and features brand new stainless steel appliances, modern cabinetry, and a bright, open-concept living space perfect for entertaining or relaxing. Enjoy the peace of mind of a well-managed complex with low maintenance fees and ample visitor parking. This is urban living with suburban comfortdon't miss it! (id:60365)
33 Vanstone Court
Clarington, Ontario
Located in the heart of Bowmanville, this 3-bedroom bungalow with an additional 2-bedroom basement offers the perfect blend of comfort, accessibility, and versatility. The main floor welcomes you with a bright, spacious eat-in kitchen featuring multiple windows, a large living room with a beautiful bay window, well-placed bedrooms tucked away for privacy, and a 3-piece washroom. The basement, with its own private entrance, provides extra living space with 2 generous bedrooms, a 3-piece bathroom, a sun-filled living area, an eat-in kitchen, and in-unit laundry designed to feel like main-floor living. This home also features wheelchair drive for easy entry through the main door, making it convenient for all family members and guests. Outside, the fully fenced backyard is ideal for entertaining, complete with a large deck, extensive interlocking, and garage access through the rear. Just steps from Garnett Rickard Community Centre, Bowmanville Valleys Trails, Soper Creek, top-rated schools, and parks, this bright and versatile home is an excellent choice for families or those looking for extra living space in a prime location! (id:60365)
231 Medina Court
Oshawa, Ontario
Welcome to 231 Medina Crt, Oshawa! This charming raised semi-detached bungalow is nestled in the sought-after Lakeview community of Durham, offering comfort, space, and convenience for families and investors alike. Featuring 3 spacious bedrooms, 2 full bathrooms, and a functional kitchen, this home boasts a versatile layout with 5+4 rooms, ideal for both living and entertaining. The bright, open concept living and dining area is filled with natural light, while the lower level offers additional living space that can be customized to your needs perfect for a recreation room, home office, or in-law setup. Step outside to your stunning oversized backyard, with No Rear Neighbors back of the backyard, walking distance to the school and Public Transit near by, an ideal retreat for summer gatherings, gardening, or simply relaxing in a private outdoor oasis. With 3-car parking, this property ensures both convenience and functionality for busy households. Situated within walking distance to schools and public transit, and just minutes from parks, shopping, and Hwy 401, this home offers a peaceful neighborhood feel with easy access to all amenities. Roof (2020), Owned Hot Water Tank (2022) (id:60365)
22 Morrison Crescent
Whitby, Ontario
Welcome To 22 Morrison Crescent, A Sprawling 2,546 Sq Ft Corner Executive Townhome In One Of WhitbyS Most Desirable Communities. This Premium End-Unit Location Provides Panoramic Views & An Abundance Of Natural Light. The Property Offers Parking For 3 Cars Across The Driveway & Garage, With The Added Convenience Of No Sidewalk To Maintain. This Exceptional Residence Has Been Upgraded To Include A Rare Fourth Bedroom With Its Own Private Ensuite, Perfect For Multi-Generational Living. Your First Impression Is A Welcoming, Expansive Covered Porch With A High Ceiling, Leading To An Oversized 8-Foot Front Door. Step Inside Onto Beautiful Oak Flooring & Be Greeted By Soaring 9-Foot Ceilings That Create An Open, Airy Atmosphere Throughout The Main Level. The Heart Of The Home Is The Open-Concept Great Room, Filled With Big & Bright Windows & Centered Around A Cozy Fireplace. This Space Flows Seamlessly Into The Gourmet Kitchen, A Chef'S Dream Featuring A Large Island Perfect For Entertaining. The Kitchen Is Beautifully Appointed With Quartz Countertops & Upgraded, Extended-Height Cabinetry. From The Main Living Area, A Sliding Door Provides A Walk-Out To The Rear Deck. Upstairs, The Spacious & Bright Master Bedroom Is A True Retreat, Enhanced With Elegant Coffered Ceilings, Durable Vinyl Flooring, & A Private Walkout To A Balcony. Enjoy Spa-Like Luxury In The 5-Piece Ensuite, Complete With A Freestanding Soaker Tub & A Separate Glass Shower. In Addition To The Other Bedrooms, This Level Includes A Quiet Study Place, Perfect For A Home Office Or Reading Area. This Home Is Also Equipped With Modern Conveniences, Including A 200-Amp Electrical Service, Central Air Conditioning, Central Vac, & A Smart Home Setup. Located In A Prime Neighbourhood, You Are Minutes From The Luxurious ThermëA Spa Village & Have Quick Access To Hwy 412 For Effortless Commuting. This Is A Unique Opportunity To Own A Thoughtfully Upgraded Home That Perfectly Blends Luxury, Space, & Modern Living. (id:60365)
64 Atherton Avenue N
Ajax, Ontario
LOCATION!! LOCATION!! This beautiful All Brick Home is Situated in High Demand Family Friendly Community of Northwest Ajax by John Boddy Homes, Double Garage, Double Door Entrance, 2400+ sq, Open Concept, H/Wood Floor On Main and Second Floor, Kitchen has Granite Counters & Top Line S/S app. Fabulous Finishes, Spacious Bedrooms, Finish Basement with One Room, Bath, Setup for Kitchen or Bar Setup, Pot Lights, Rest Space fully Open Basement with Many Upgrades. Possible to Make Sep Entrance for Rental Income (id:60365)
26 Pendrill Way
Ajax, Ontario
Welcome to 26 Pendrill Way in Northeast Ajax. Enjoy the freedom of owning a freehold property!! This Freehold Townhome (NO MAINTENANCE FEES NO POTL FEES) features 2 Bed + 1.5 Bath, stone/brick exterior with a functional open concept floor plan. Step into the main level featuring a bright & spacious eat In kitchen with breakfast bar that flows seamlessly into the large living room/dining room area with a walk out to the patio. Ideal for first time buyers, young professionals or down sizers. 2nd Level features large primary bedroom with semi-ensuite bathroom and oversized walk-in closet. Nice sized second bedroom with large window. Freshly painted throughout. Built-in shelves and office nook. Entrance to home from attached garage. Easily Park 2 Cars . Don't miss out on this great home in the ideal location in a family friendly neighbourhood! Highly rated Voila Desmond School and neighbourhood parks just steps away. Transit, 401 & 407 highways, Costco, restaurants, banks & grocery stores all In close proximity. (id:60365)
1382 Fundy Street
Oshawa, Ontario
Excellent location meets Luxury living! This fully renovated detached home sits on a premium 40 x 125 ft lot in the desirable Lakeview community. The bright and spacious main floor features 3 full-sized bedrooms, a modern bathroom, and an upgraded kitchen with quartz countertops, tile backsplash, custom cabinetry, and stylish finishes. Hardwood floors, pot lights, and an open dining area create a warm and contemporary feel. The fully finished lower level adds incredible living space, complete with 2 full bedrooms, a modern kitchen, a sleek 3-piece bathroom, and a large family/rec room with a cozy fireplace perfect for extended family. Step outside to a huge backyard oasis featuring an in-ground pool, ideal for entertaining and enjoying summer evenings. This home has been upgraded top to bottom, offering move-in ready comfort, elegance, and functionality. A rare opportunity to own a luxury home with income potential in a prime location close to schools, parks, shopping, and the lake, Go station, Highway 401 & Public Transit (id:60365)
45 - 907 Burns Street W
Whitby, Ontario
Gorgeous 3 Bedroom Home w/ Finished Basement in Prime Location! Beautifully maintained condo townhouse offering wood floors throughout main and second levels (including stairs), an upgraded kitchen and a functional layout with walk-out to deck and private fenced yard. Backs onto green space for added privacy. Spacious bedrooms, 1 full bath upstairs, and an open-concept finished basement with 3-piece bathroom. Interior garage access.Outdoor features include interlock patio, garden, and access to a family-friendly community with outdoor pool (seasonal lifeguard), playground, and sports field. Low monthly maintenance fees cover water, building insurance, common elements (incl. pool), road snow removal, and parking.Inclusions: Fridge, Stove with Hood Vent, Dishwasher.Extras: Close to schools, transit, shopping, parks, and major highways. Perfect for families or investors! (id:60365)
8 St Hubert Avenue
Toronto, Ontario
Welcome to a true architectural masterpiece that blends modern design with thoughtful functionality! The stunning home features an unique multi-level 2nd floor designed such that each bedroom enjoys its own sense of privacy while maintaining a seamless flow throughout the home. The main floor is a showcase of contemporary elegance starting with the dedicated front office offering the perfect work-from-home space and a gorgeous powder room with a smart toilet. The open-concept living room stuns with a dramatic open-to-above design with a massive 19 Ft floor-ceiling window and gorgeous chandelier! The chef-inspired kitchen impresses with sleek quartz counters and backsplash, built-in appliances, a massive centre island with breakfast seating underneath a soaring 19 ft open-to-above ceiling. The open concept family and dining room create the perfect entertaining hub with a modern gas fireplace, built-in speakers, and a walkout to the oversized deck. Upstairs, the primary suite is a private retreat with two walk-in closets, a private balcony, and a spa-like ensuite featuring a smart toilet, double vanity, and massive glass shower and freestanding tub! The second bedroom boasts floor-to-ceiling windows, a built-in closet, and its own 4-piece ensuite. The third and fourth bedrooms are equally impressive with built-in closets and expansive windows. 2nd Floor is completed with a 2nd office nook and a large laundry with side-by-side appliances and tons of storage! The fully finished basement offers incredible versatility with a complete 2-bedroom apartment, including a spacious recreation room, a second kitchen, a second laundry, and a convenient walkout to the privacy fenced and fully landscaped backyard. This home is a rare opportunity to own a one-of-a-kind property that balances luxury, design, and function in the heart of East York! Just minutes from top-rated schools, the vibrant Danforth, lush parks, the DVP, and TTC access. (id:60365)

