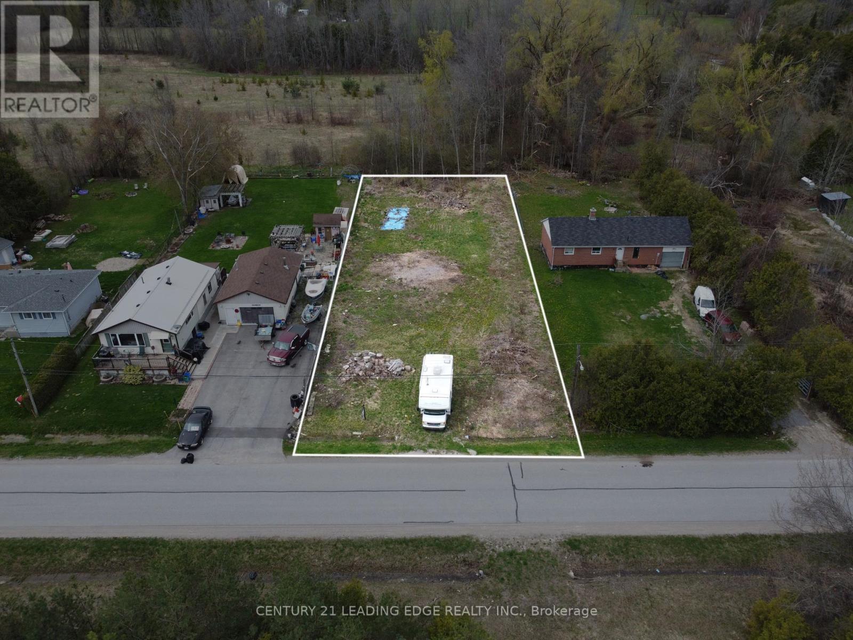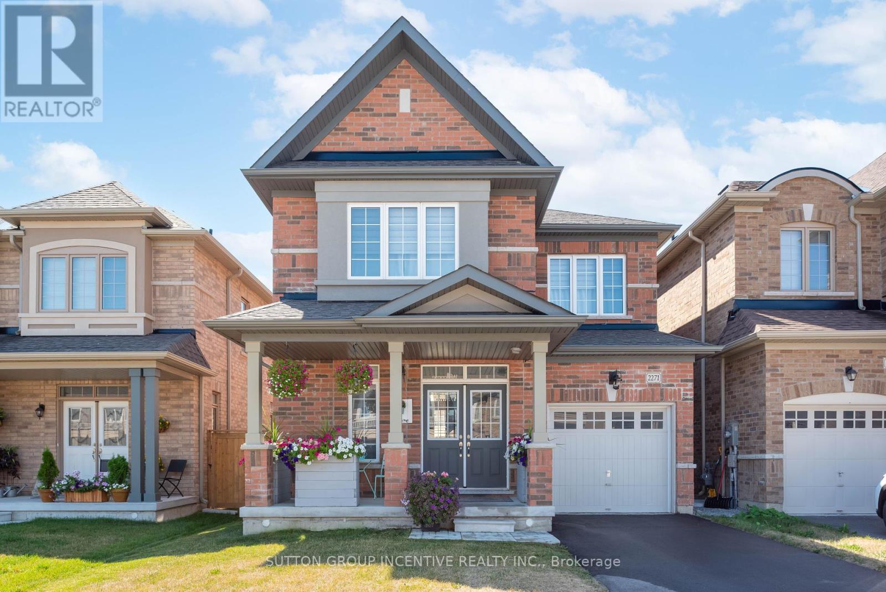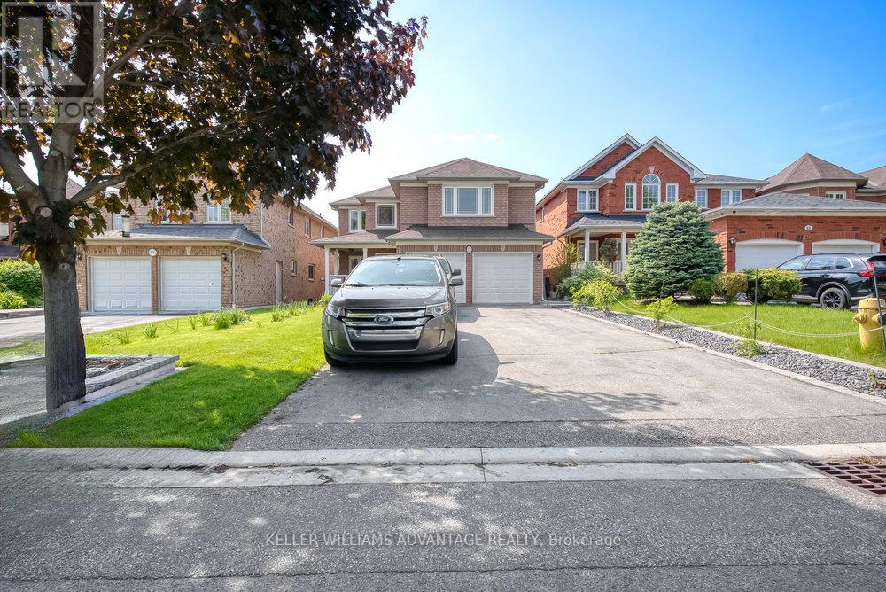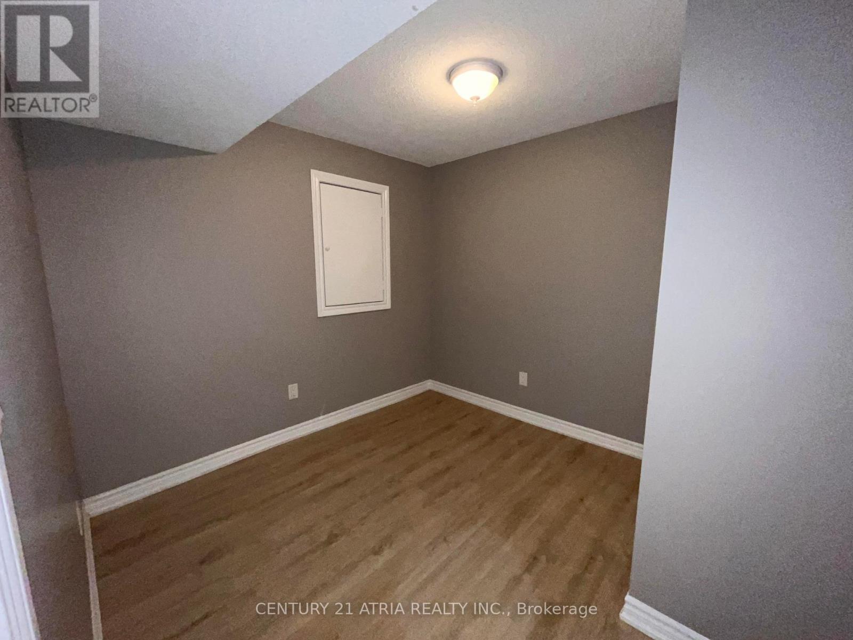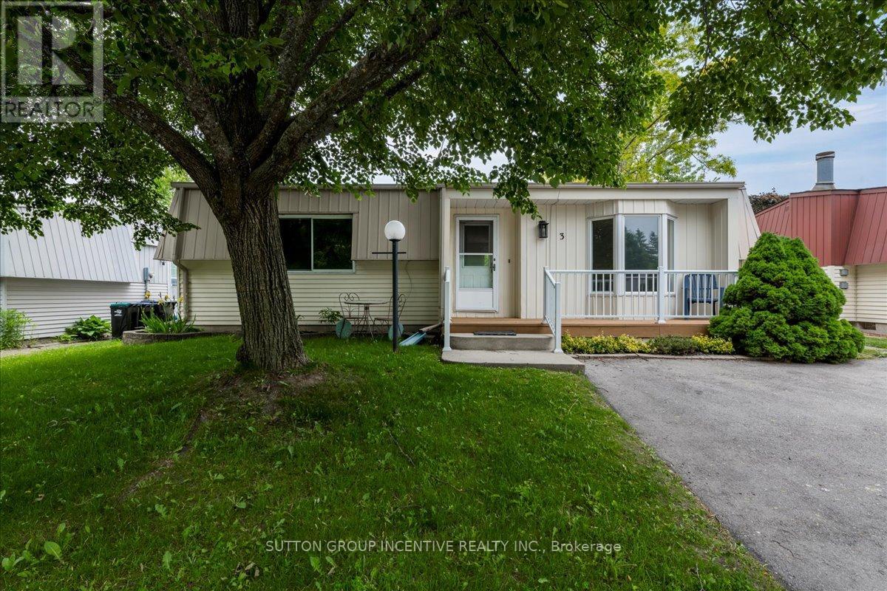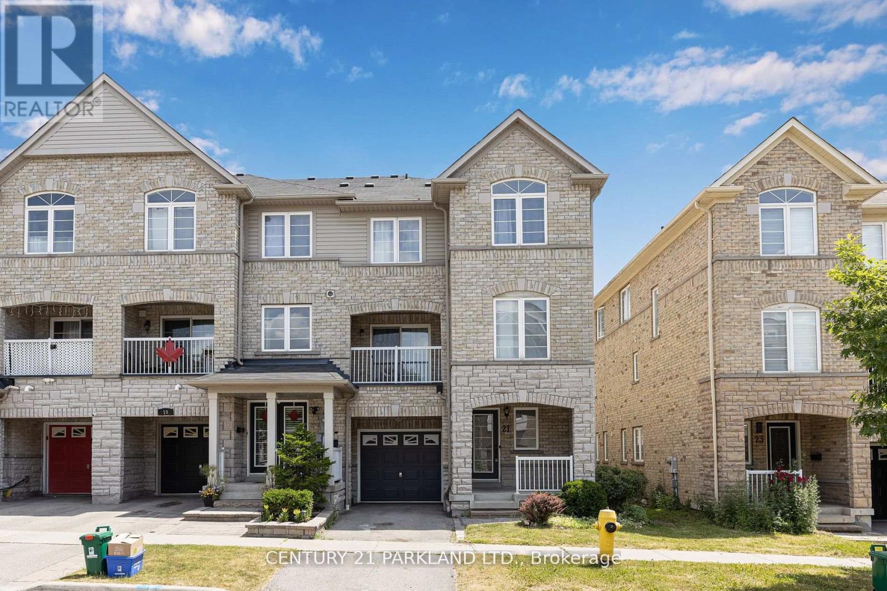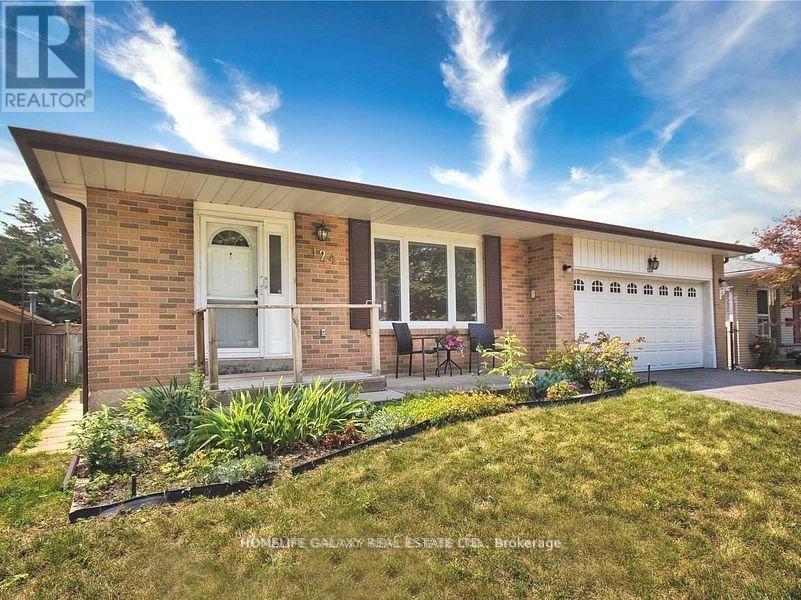166 Virginia Boulevard
Georgina, Ontario
Build your dream home on this prime vacant lot in a family-friendly neighborhood! This spacious lot (76' x 209') offers tremendous potential, located just steps to Lake Simcoe and only an 8-minute drive to charming downtown Sutton. Close to all town amenities such as schools, parks, shopping, restaurants, community centres, libraries, beaches, marinas and lots more! Easy access to highway 48 and 404! Don't miss out on this exceptional opportunity to build your dream home in this vibrant neighbourhood! (id:60365)
2271 Grainger Loop
Innisfil, Ontario
Welcome to this beautiful 4-bedroom, 4-bathroom home in the heart of Innisfil! Designed with families in mind, this property offers a thoughtful layout, modern finishes, and plenty of space for everyone. The main floor features a bright open-concept living and breakfast area, a stylish kitchen with quality finishes, a separate dining room and a beautiful powder room. Upstairs, the home shines with a rare layout: two bedrooms each with their own private ensuite, while the remaining two bedrooms share a full bathroom - perfect for kids or guests. The spacious primary suite includes a walk-in closet and spa-inspired ensuite, offering a true retreat. Added convenience comes with an upper-level laundry room, making day-to-day living that much easier. The unfinished basement offers endless possibilities, ready for your personal touch to create additional living space, a home gym, or a recreation room. Step outside to enjoy a fully fenced backyard - a great space for kids, pets, or summer entertaining. With its family-friendly design, attached garage, and close proximity to schools, shopping, parks, and the lake, this home combines comfort and convenience in one of Innisfil's most desirable neighbourhoods. (id:60365)
Upper - 71 Song Bird Drive
Markham, Ontario
Magnificent grand and luminous main and second floor available for lease in detached 2-storey home with 4 bedrooms and 3 bathrooms in lovely family-friendly Rouge Fairways Markham neighbourhood. Beautifully-kept throughout with so many wonderful features. Hollywood-style kitchen w/ stainless-steel appliances, bright & airy breakfast area with huge windows that let the light pour in, and a walk-out to a spectacular yard with a handy shed & loads of playground equipment! So much main floor space with wonderful dining room, living/recreation room, and a home office that's perfect for work & study. Second-floor open-concept family room with fireplace and vaulted ceiling. Primary bedroom is a dream with 4-piece ensuite bath, and two closets. Three additional bedrooms are perfect for growing families. Exclusive double garage & shared driveway offer plenty of parking. (id:60365)
79 Bulmer Crescent
Newmarket, Ontario
Nestled on a tranquil crescent in Newmarket's desirable Woodland Hill, discover an exceptional detached family home where thoughtful design seamlessly blends with everyday comfort and sophisticated style, creating an inviting atmosphere for both relaxation and entertaining. Built in 2010, this residence offers a harmonious living experience. Designed for modern living, this spacious 2,621 square foot detached home provides generous room for every family member. Its thoughtful layout, with four bedrooms and four bathrooms (three full, one half), offers ideal flexibility for families. Step inside to a well maintained interior where a chef's kitchen, complete with gleaming ceramic flooring and modern stainless steel appliances, overlooks the inviting family room perfect for entertaining. The main level continues with rich hardwood floors flowing through the living and dining areas, the living room offering a charming walk-out to front porch. Gather around the cozy gas fireplace in the family room on cooler evenings. Upstairs, the expansive primary bedroom is a private retreat, featuring a 5-piece ensuite bathroom and a walk-in closet. Three additional spacious bedrooms each boast their own ensuite privileges, with a 3-piece private ensuite and 4-piece shared ensuite, offering comfort and convenience for all. A practical laundry room with ceramic flooring is also located on this upper level. The lower level offers an unfinished basement, presenting a blank canvas for future customization, whether for additional living space, a home gym, or an entertainment area. Outside, the classic brick exterior complements the expansive lot, offering exceptional privacy with tranquil views of mature trees and direct backing onto a lush green space perfect for outdoor enjoyment and family gatherings. The property is conveniently situated near parks and schools, contributing to its appeal in this desirable community. (id:60365)
52 Bella Vista Trail
New Tecumseth, Ontario
Welcome to Briar Hill, a vibrant, resort-style community next to the scenic Nottawasaga Inn. This beautifully maintained bungaloft offers soaring cathedral ceilings and skylights in the open-concept living and dining areas, filling the space with natural light. The updated kitchen features sleek white cabinetry, stone countertops, tile backsplash and flooring, plus a bright breakfast nook. The main floor primary suite has a 4-piece ensuite with a walk-in shower and soaker tub. Enjoy the convenience of a main floor laundry room and additional powder room.Upstairs, the loft overlooks the living area and includes a 3-piece ensuite, ideal as a second bedroom, guest suite, or home office.The fully finished basement expands your living space with a large recreation room, built-in cabinetry with counter and beverage fridge area, a separate office and an additional bedroom. Ample storage including under-stair space and cold room finish off this level. Relax outdoors on your private enclosed deck surrounded by lush perennial gardens. Located just steps from walking trails, golf, and resort amenities, and only minutes to the charming shops and dining of historic downtown Alliston. (id:60365)
Bsmt - 13 Darren Hill Trail
Markham, Ontario
BEAUTIFUL BASEMENT APARTMENT LOCATED IN THE PRIME AREA OF GREENSBOROUGH. THIS OPEN CONCEPT UNIT HAS BEEN RECENTLY RENOVATED AND CONVENIENTLY LOCATED WITHIN WALKING DISTANCE OF ALL AMENITIES INCLUDING GROCERY, BANKS, RESTAURANTS, PARKS, AND PUBLIC TRANSPORT (GO TRAIN/BUS).SEPARATE ENTRANCE WITH ONE PARKING SPOT INCLUDED. 6 months of free internet included. (id:60365)
3 Comforts Cove
Innisfil, Ontario
Sandycove Acres, a perfect place to be when downsizing and ready to retire. This home which was built on site with drywall on a foundation has everything you could need and is on a court. Lovely freshly painted interior with hardwood floors, new light fixtures , 2 bedrooms, one bathroom, good size living room and dining room along with a great deck to sit and enjoy your morning coffee overlooking the nice green space and listening to the quietness and the birds singing a morning tune. This community is 55 plus age group and has so many clubs you can join. Everything from darts, ping pong, billiards, crafts, Rock N Roll Bingo, regular Bingo, ongoing dances at the three Rec Halls, an exercise room, Wood working shop, and the list goes on, but lets not forget the two heated salt water pools. A small plaza has a great restaurant, hair dresser, pharmacy and variety store. More shopping within a few minutes drive. The Perfect home in the greatest community. New Fees 855.00 New Taxes: 155.40 (id:60365)
1238 Benson Street
Innisfil, Ontario
Welcome to this wonderful 3 bedroom, 2 bathroom home located in a family-friendly neighbourhood, just a short walk to a local elementary school. This charming property offers both comfort and functionality, perfect for growing families, first-time buyers and commuters. The front entrance offers curb appeal with an interlock stone walkway and a glass-enclosed front porch with double door entry and inside access to an oversized 1.5 car garage. Upon entering you will find an eat-in kitchen, a combined living and dining room and a walkout to a two-tiered deck overlooking a fully fenced, landscaped backyard - perfect for entertaining or outdoor enjoyment. The spacious primary bedroom includes double door entry, a walk-in closet, and a sitting area for you to relax in after a long day. A further 2 bedrooms and a 4 piece bathroom complete the second level. The fully finished basement offers additional living space with a wet bar, pot lights, and ample room for a family recreation area. The furnace was replaced in 2018. Conveniently located near beaches, parks, schools, shopping, and more. ** This is a linked property.** (id:60365)
21 Webbford Street
Ajax, Ontario
Pride of Ownership! First time offered for Sale by the original owners. This Beautifully maintained home is located in one of Durham's most Desirable neighborhoods. Step into this stunning end unit townhome that feels like a semi! With 4 spacious bedrooms and 3 bathrooms, this home offers a bright and airy layout designed for comfort and modern living. Lots of natural light. Open-concept living and dining area with walk-out to Balcony. Kitchen with new Quartz counter tops, breakfast bar and stainless-steel appliances. Primary bedroom with full Ensuite, his & her closets. Attached garage with parking for 2 cars (1 in garage + 1 driveway). Conveniently Located in a family-friendly neighborhood close to schools, parks, transit, and all amenities. This home is Immaculate, everything has been done, Just Move-in & Enjoy!! FREEHOLD WITH NO MONTHLY OR POTL FEES!! (id:60365)
49 Montebello Crescent
Ajax, Ontario
Welcome home! Located just steps from serene parkland and endless greenspace, this stunning family home sits on a quiet street with a rare 88-foot-wide pool size lotoffering the space and privacy youve been craving. With nearly 3,000 sq ft above grade and an additional 1,383 sq ft of unfinished basement, theres room to grow, entertain, or create a legal suite (or two!). The layout is smart, functional, and ready for your personal touch. Upstairs features 4 oversized bedrooms and 3 bathrooms, including a primary retreat with a 4-piece ensuite, separate shower, and walk-in closet. The open office can easily convert into a 5th bedroom if needed. The main floor flows beautifully from the living/dining room into the kitchen, breakfast area, and family roommaking it ideal for both daily living and special occasions. A mudroom/laundry room with garage and backyard access adds everyday convenience. Outside, enjoy your private oasis with a large deck, hot tub nook, above-ground pool, gazebo, and 3 storage sheds. Extras: *Fibre optic internet *Main floor pot lights *Walkable to schools, parks, trails, shops & transit This home checks all the boxesand its priced to move. Come see it for yourself! This home is a smidge under 3000 sq ft and priced for a family that will enjoy this home for years to come. (id:60365)
Main - 41 Bellefontaine Street
Toronto, Ontario
Ranch Style Three Bedroom Bungalow On Beautifully Landscaped 50 X 172 Foot Lot With Large Deck Bbq Area And Waterfall Pond, New Engenring Hardwood Floors and Modern open concept Kitchen plus Combined Living/Dining Area on Main Floor, Fresh Painted whole house One of the best neighbourhoods in Scarborough next to top rank schools (Lynnwood Heights Public school, Agincourt Collegiate Institute). Minutes to highway 401,404, & 407 walking distance to Walmart, supermarkets, resturants and TTC. Whether you are looking for your perfect home, cash flow as investor, or to custom build your dream home, don's miss out on this opportunity.. (id:60365)
124 Clappison Boulevard
Toronto, Ontario
3 Bedroom 1 Washroom Main Level Available For Rent. Tenant To Pay 70% Utilities. Landlord Is Rrea. (id:60365)

