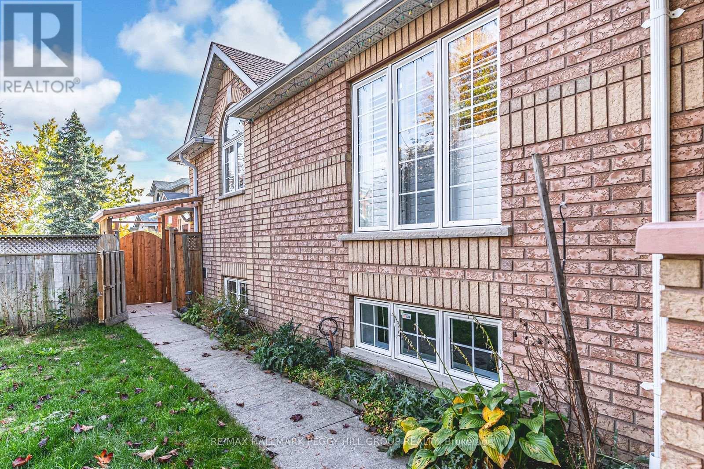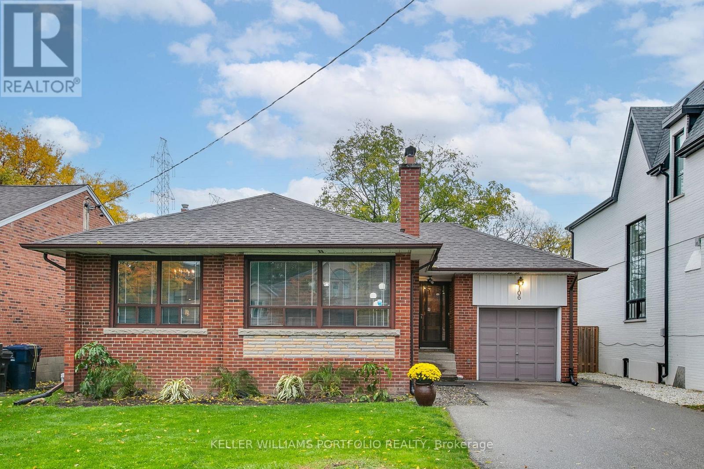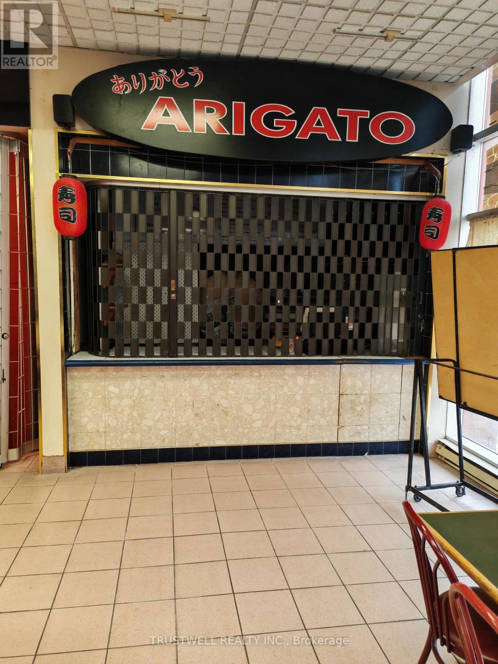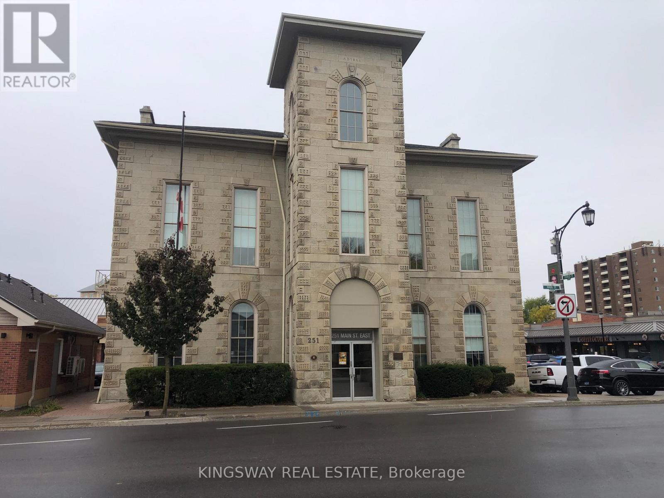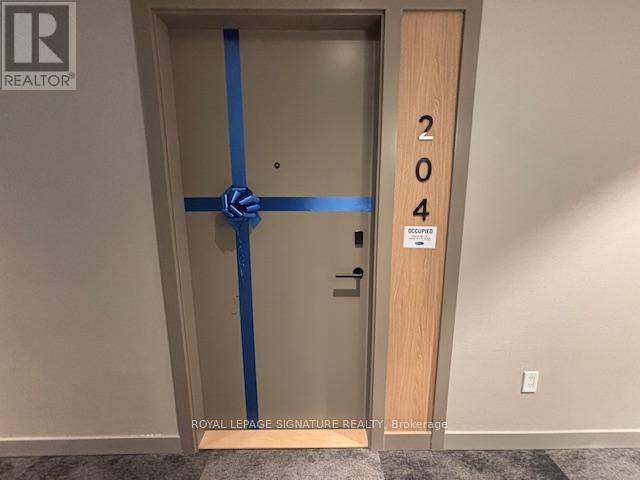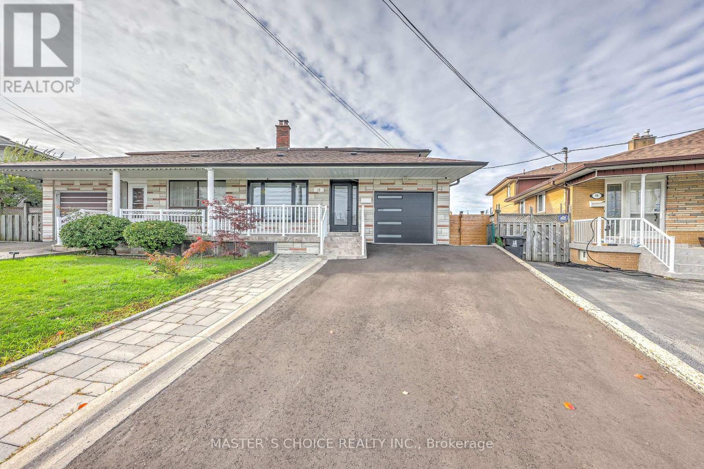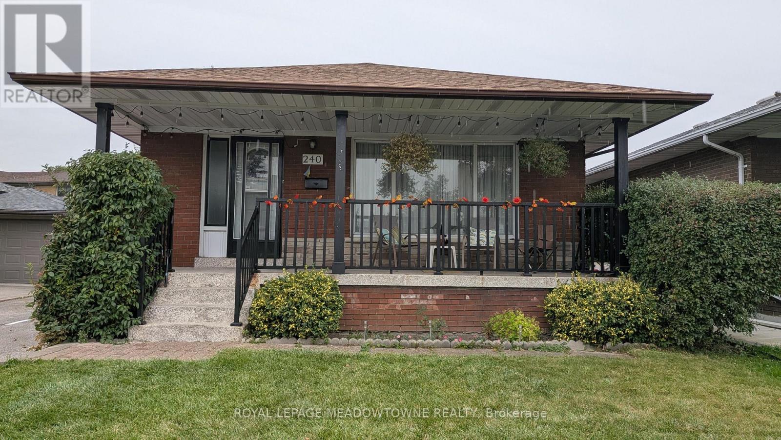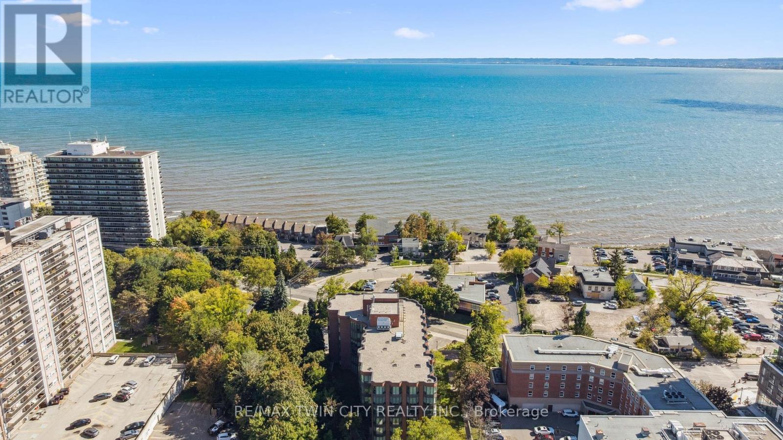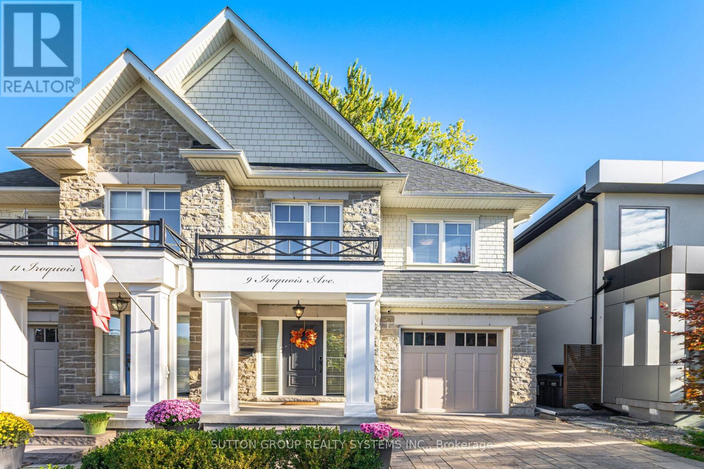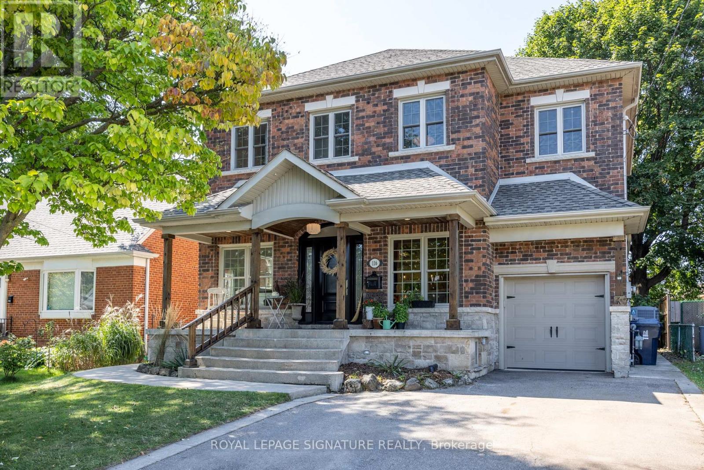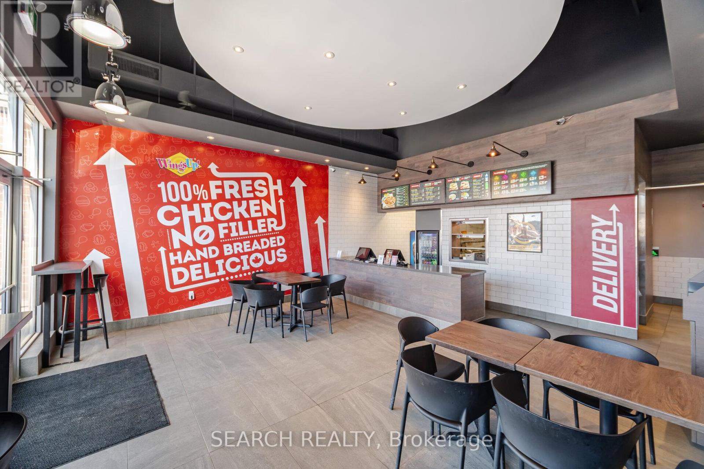Lower - 1 Shady Glen Crescent
Caledon, Ontario
SPACIOUS & NEWLY UPDATED LOWER LEVEL FOR LEASE IN BOLTON'S SOUGHT-AFTER SOUTH HILL COMMUNITY! Located in Bolton's desirable South Hill community, this clean and bright lower-level unit for lease offers a spacious, well-maintained living area in a convenient, family-friendly location across from a splash pad and playground. The generous layout features two bedrooms and one full bathroom, enhanced by large above-grade windows that fill the space with natural light. Enjoy a freshly painted interior with modern tones, newer luxury vinyl plank flooring, and pot lights, creating a fresh, inviting atmosphere. The kitchen showcases newly updated quartz countertops and a matching backsplash, complemented by ample cabinetry and a separate pantry for added storage. Enjoy a peaceful night's rest in the large primary bedroom, complete with a walk-in closet, and take advantage of convenient access to laundry facilities. With a private entrance, one driveway parking space, and a location close to schools, parks, walking trails, shops, and restaurants, this lower level is an excellent option for a small family or young professionals looking for a comfortable #HomeToStay in a convenient Bolton neighbourhood. (id:60365)
106 Botfield Avenue
Toronto, Ontario
This cherished mid-century bungalow is perfect for living now, with potential for future enhancements or a custom rebuild on its large 50x160 ft west facing lot. The home is bathed in natural light thanks to large windows and solar tubes in the refreshed kitchen and main bath. It features a separate entrance to a clean bright basement with full bath and possible kitchen offering flexibility of use. Open concept living and dining areas with original hardwood floors, crown moulding, and an eat-in kitchen with built-in pantry, offer everyday function and ease. Three bedrooms, including a primary with backyard views, maintain original hardwood and ample light. The expansive basement includes a rec room with bar area and above grade windows as well as additional space for an office or bedroom. Outside, a massive, well manicured yard and flat-roofed patio await, perfect for entertaining. Long term, this could be the perfect canvas to build your custom dream home, with building plans already in place by the current owner. Centrally located, steps from parks, top schools, transit, shopping, and the Kipling GO and subway hub, as well as a 10 min drive to Pearson airport, this home offers endless potential. (id:60365)
1a - 1550 South Gateway Road
Mississauga, Ontario
Good Investment Opportunity comes with food court restaurant equipment. Turn key operation, all the chattels and equipment are included with the purchase. BE YOUR OWN BOSS, very LITTLE startup business COST!!!!!! Busy food court unit at Dixie Park Mall, Great exposure with corner location. Lots of parking next to Canada Post office building with more than 4500 employees. Close to many other Office Headquarters, 401/403/410 and public transit, GO station. Minutes from Pearson International Airport. (id:60365)
203 - 251 Main Street
Milton, Ontario
Elevate Your Business By Leasing This Prime Office Space In The Heart Of Downtown Milton. Located In The Historic Carriage Square And Surrounded By Plenty Of Parking, Restaurants And Shops. The Available 814sq' Unit Is Bright And Spacious With High Ceilings And Large Windows Overlooking Main St Making It An Ideal Space For A Wide Range Of Office Uses. There Are 2 Private Office Spaces And A Larger Boardroom/ Conference Room With Washrooms Just Down The Hall. This Is A Gross Lease Meaning All Your Costs Are Included In One Low Monthly Payment. (id:60365)
77 - 1250 Mississauga Valley Boulevard
Mississauga, Ontario
This beautifully renovated 4-bedroom, 2-bathroom townhome offers two full storeys design plus a finished basement. Completely updated in 2024 with premium materials and superior workmanship, this home showcases a modern open-concept layout, elegant finishes, and thoughtful design throughout. Enjoy three private balconies perfect for morning coffee or evening relaxation. The finished basement adds valuable living space-ideal for a family room, office, or guest suite. This property includes two underground parking spots w EV charger and an extra-large locker, providing plenty of storage. Internet and Cable TV are included in the maintenance fees for added convenience. Located in the highly desirable Mississauga Valley community, close to schools, parks, shopping, and transit. Just minutes to Square One and major highways, this move-in-ready home offers style, comfort, and unbeatable value. (id:60365)
D204 - 720 Whitlock Avenue
Milton, Ontario
Welcome to Mile & Creek Phase 2 - Modern Living by Mattamy Homes! Be the first to call this brand-new, never-lived-in Junior 2-Bedroom suite your home! Designed for comfort and modern living, this stunning unit features 9-foot ceilings, floor-to-ceiling windows, and an open-concept layout that fills the space with natural light. Start your mornings with coffee on your oversized balcony or unwind after a long day in your private retreat. The den is perfectly sized for a second bedroom, guest room, or home office, offering flexibility to suit your lifestyle. The sleek kitchen showcases never-used stainless steel appliances, quartz countertops, and contemporary cabinetry - ideal for both everyday living and entertaining. Residents of Mile & Creek enjoy a vibrant community and resort-style amenities, including:? Fully equipped fitness centre? Yoga & wellness studio? Stylish party room and lounge? Outdoor terrace with BBQ stations? Co-working and study spaces? Visitor parking and EV charging stations? 24-hour security and concierge Located in the heart of Milton, close to shopping, restaurants, schools, trails, and GO Transit- this is the perfect place to live, work, and relax. Note - window coverings to be installed. (id:60365)
17 Slater Court
Toronto, Ontario
Welcome to this charming and meticulously maintained 4+1 bedroom semi-detached home, ideally situated on an expansive premium pie-shaped lot at the end of a quiet, family-friendly court-offering privacy and no through traffic. This property features a detached garage and an oversized driveway, providing ample parking space. A main-floor bedroom adds versatility and convenience, especially for multigenerational families or those with elderly members. The home has seen numerous recent upgrades to enhance comfort, energy efficiency, and overall value: Roof (2018): Fully replaced with new shingles and plywood, ensuring structural integrity and long-term durability. HVAC System (2022): New high-efficiency furnace and air conditioning unit installed, delivering improved climate control throughout the year. Windows & Doors (2025): All windows, interior and closet doors, and the front door have been upgraded to modern, energy-efficient models. A new garage door was also added, enhancing curb appeal and functionality. Flooring: Hardwood and ceramic flooring have been recently replaced, creating a fresh, contemporary interior with easy maintenance and lasting appeal. Driveway: Completely redone, offering a clean, smooth surface that enhances the property's exterior presentation. The spacious backyard is a standout feature, boasting a beautifully landscaped garden with mature apple, pear, plum, peach, and cherry trees-perfect for enjoying seasonal harvests in your own private oasis. This is a rare opportunity to own a thoughtfully updated home on a premium lot in a sought-after location. A must-see! (id:60365)
#lower - 240 Wellesworth Drive
Toronto, Ontario
Welcome to this newly renovated legal 2-bedroom basement apartment offering over 1,000 sq. ft. of bright, open living space in the highly sought-after Centennial/Eringate community. The home features a spacious family and dining area, an inviting eat-in kitchen, a modern 3-piece bathroom, and massive windows that allow natural light to pour in throughout the day. With a 2-car driveway, convenience is built right in. Perfectly located, you'll enjoy being just steps from TTC transit, local parks, shopping, and quick access to major highways, as well as the Etobicoke Olympium and Centennial Park. Families will appreciate being directly across from Wellesworth Junior Public School and within walking distance to Michael Power-St. Joseph High School. (id:60365)
401 - 2121 Lakeshore Road
Burlington, Ontario
Welcome to boutique living at Village Gate, in one of Burlington's most sought-after Lakeshore areas. This 2 bed plus den, 2 bath corner suite offers over 1,500 square feet of thoughtfully planed living space with a quiet treed setting and peaceful views of the manicured grounds, Rambo Creek and Lake Ontario. Designed for style and functionality, the updated kitchen features quartzite counters, stainless-steel appliances, glass subway tile backsplash, under cabinetry lighting, a moulded tray ceiling, pot lights, and a breakfast bar. The open concept living and dining areas enjoy eastern exposure, filling the space with natural light through the tree-lined windows and the generous layout grants enough room for multiple seating areas to entertain comfortably. An adjacent den with French doors, California shutters and glimpses of the lake provides an ideal space for a home office, reading room or dinette. The primary suite is equipped with a large walk-in closet, custom organizers and a 5-piece ensuite with marble vanity, his and her sinks, standalone shower, and tiled jetted tub. Additional highlights include a spacious second bedroom, a 3-piece bath with glass shower, side by side in-suite laundry, a front coat closet, custom walk-in pantry, built-in closet organizers, and a separate storage locker. Residents enjoy the benefits of underground parking, ample visitor parking, and condo fees inclusive of all utilities, cable, and internet. The updated lobby, meticulous grounds, well-managed community and quiet atmosphere from its exclusive 39 suite capacity make living at Village Gate a pleasure. Located within walking distance to downtown shops, cafés, restaurants, Spencer Smith Park, the waterfront trail, hospital, and major highways, this residence offers a refined, low-maintenance lifestyle with every convenience at your doorstep. (id:60365)
9 Iroquois Avenue
Mississauga, Ontario
Welcome to 9 Iroquois Avenue, a stunning custom-built semi-detached home in the heart of Port Credit Village, Mississauga. Offering approximately 2755sq.ft. of finished living space, this home blends modern design with elegant, functional details throughout. The main floor features an open-concept layout with living, dining, and kitchen areas. The chef's kitchen includes high-end JENN-AIR appliances and a large quartz island, with a walkout to a landscaped backyard, perfect for entertaining. Upstairs, the primary suite offers a generous sized walk-in closet and a spa-inspired 4-piece ensuite with glass shower and vanity. Three additional bedrooms feature large windows and closets with B/I shelving. A top-floor laundry room and 5-piece main bathroom complete the level. The finished basement includes a built-in entertainment centre with projector and electric fireplace, a flexible space for a home office or potential guest bedroom, and a modern 3-piece bath. The home is wired with Cat5 Ethernet throughout, with additional Cat6 cabling to the living room, upstairs office, and basement, ensuring high-speed connectivity. Located near Mentor College, Port Credit Secondary, Forest Avenue Public School, and Blyth Academy, this home is ideal for families and first time buyers alike. Enjoy shops, restaurants, parks, and Lake Ontario trails steps away, with quick access to the QEW, Hwy 427, and Pearson Airport. 9 Iroquois Avenue combines luxury, style, and convenience in one of Port Credit's most desirable locations. Welcome Home! (id:60365)
116 Milton Street
Toronto, Ontario
How would you like to experience the perfect moment everyday? Living at 116 Milton Street provides a lifetime of perfect moments. Maybe it's starting the day enjoying a peaceful moment under the canopy of trees in the backyard or immediately feeling lighter upon arriving home to a relaxing vibe after a stressful day. How about later in the evening, sitting on the front porch, glowing with pride as an admirer's gaze is drawn towards your inviting property. This is a home filled with life, filled with potential. It's where family, friends and neighbours come to gather. Why? Because it was thoughtfully re-imagined in 2007 with the character and fundamentals that so many other properties on the market today lack. This Farmhouse style home sits on a large 45 x 133 ft. lot and spans over 2100 sq.ft above grade + finished basement. Don't worry about moving again in a couple of years, this is a home for planners, for long-term thinkers. With a side-entrance, there is access to the expansive basement which is ready for the ultimate rec room or an in-law suite, as there are rough-ins for a kitchen and washroom. The enormous backyard provides privacy, room to run and potential to expand. The neighbourhood is unbeatable with the conveniences of living near the Toronto core, but without all the construction, chaos, and headaches of downtown living. It sounds cliche, but this lot and location provide country living in the city. It's only a 20-minute walk to Mimico Go Station, plus easy access to the Gardiner Expressway. There are plenty of cycling and jogging paths nearby, or if you are feeling more chill, there is beautiful Sunnyside Beach. This property is really at the perfect intersection of city and suburban living and it should come as no surprise that it has not only been the owners home for many years, it has been their sanctuary. Today, for the first time in a long time, it can be yours. Please come experience a perfect moment for yourself and book an appointment today! (id:60365)
1900 Fowler Drive
Mississauga, Ontario
Canada's best Chicken Wings Restaurant. Very High sales of $ 1 Million annually or . $17-20K weekly. ** Simple menu & easy to operate operation ***. Newer location Fully renovated *** Low rent *** Great location with high traffic Erin Mills & QEW . ***Fresh Never frozen high quality food *** Wingup Franchise ** Wingsup ** (id:60365)

