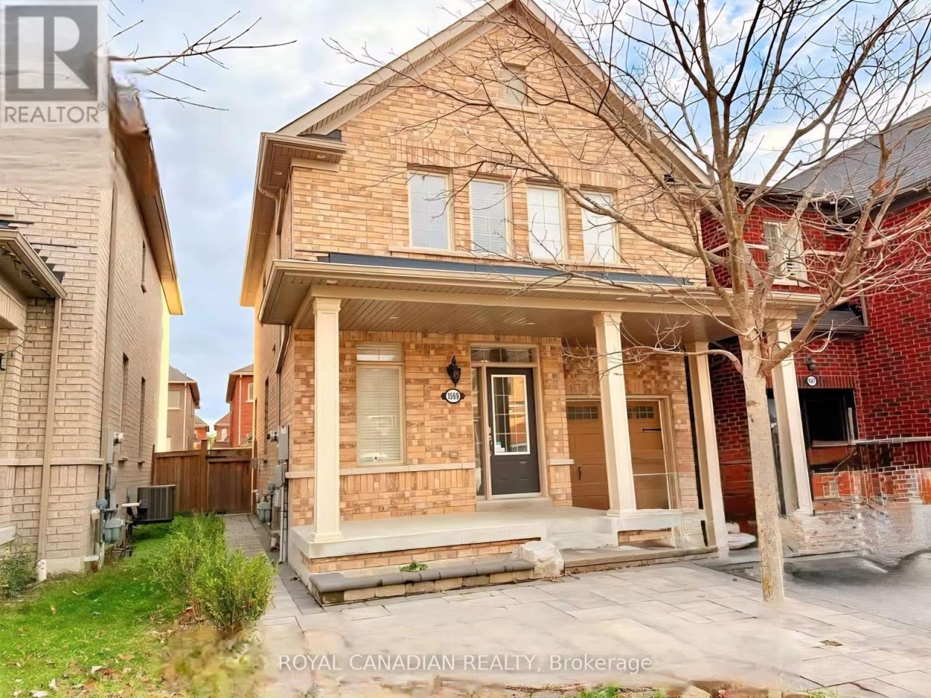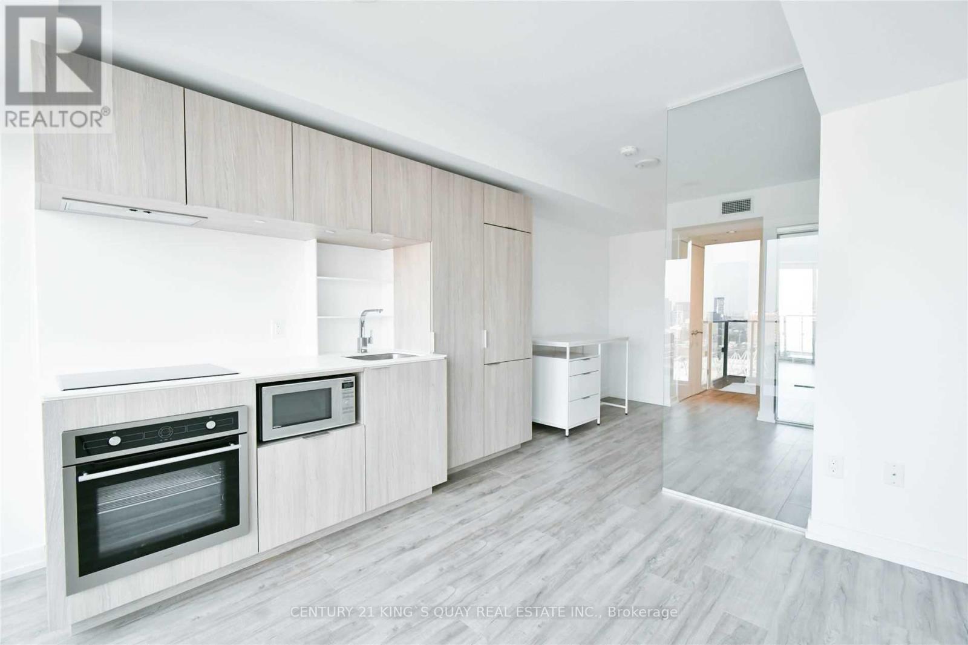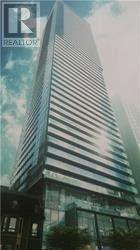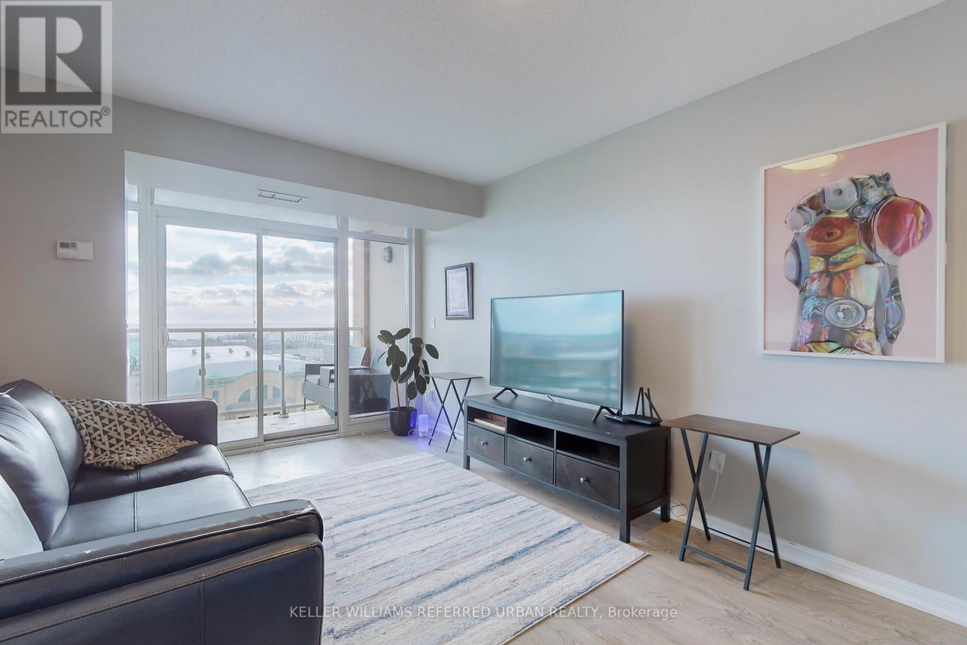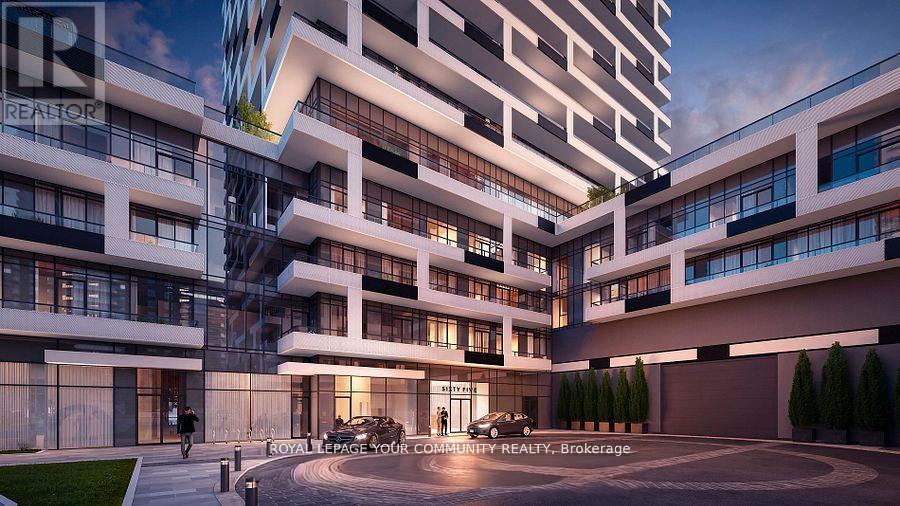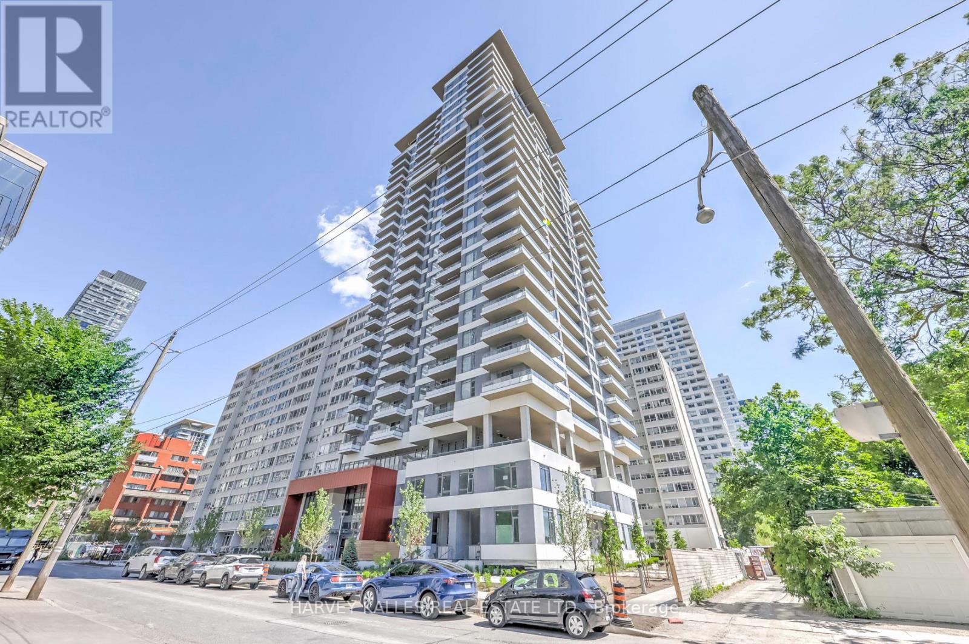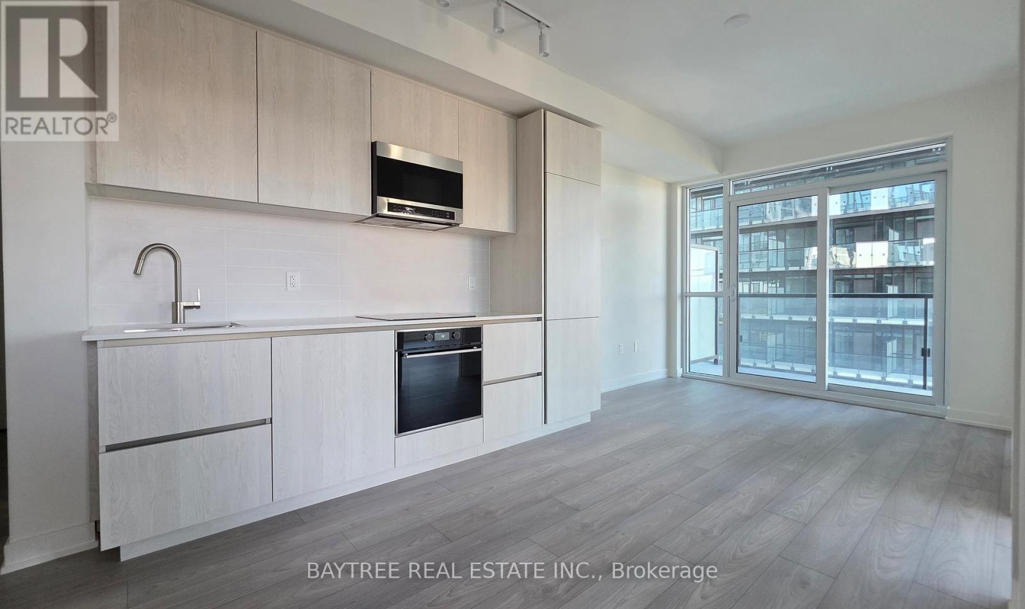Bsmt - 1569 Edgecroft Drive
Pickering, Ontario
Well maintained basement apartment available in a quiet, family-friendly neighborhood. This unit features a private entrance, modern kitchen, full bathroom, and in-suite laundry for added comfort, open-concept living area perfect for relaxing or entertaining. The basement comes with one parking spot. Located close to public transit, schools, shopping, banks, restaurants. Few minutes to 401 and 407, this home offers an excellent blend of privacy and accessibility. Ideal for a single professional or couple. (id:60365)
1510 - 120 Broadway Avenue
Toronto, Ontario
Brand New! Never Lived-In! Elegant and modern 2 Bed 2 Washroom condo for lease in the prestigious Midtown Toronto community at Yonge & Eglinton. The den features sliding doors, making it ideal as a second bedroom or private home office. This bright 659 sq.ft. suite offers a sophisticated open-concept layout, a full-width balcony providing seamless indoor-outdoor living, and a custom-designed kitchen with integrated paneled and stainless-steel appliances paired with quartz countertops. Residents enjoy access to world-class amenities, including a 24-hour concierge, indoor/outdoor pool, spa, state-of-the-art fitness center, basketball court, rooftop dining with BBQs, coworking lounges, and private dining spaces. Perfectly located steps from Eglinton Subway Station, surrounded by renowned restaurants, chic cafés, boutique shops, and all everyday conveniences. (id:60365)
1606 - 120 Broadway Avenue
Toronto, Ontario
Brand New! Never Lived-In! Elegant and modern 1 Bed 1 Washroom condo for lease in the prestigious Midtown Toronto community at Yonge & Eglinton. The den features sliding doors, making it ideal as a second bedroom or private home office. This bright 433 sq.ft. suite offers a sophisticated open-concept layout, a full-width balcony providing seamless indoor-outdoor living, and a custom-designed kitchen with integrated paneled and stainless-steel appliances paired with quartz countertops. Residents enjoy access to world-class amenities, including a 24-hour concierge, indoor/outdoor pool, spa, state-of-the-art fitness center, basketball court, rooftop dining with BBQs, coworking lounges, and private dining spaces. Perfectly located steps from Eglinton Subway Station, surrounded by renowned restaurants, chic cafés, boutique shops, and all everyday conveniences. (id:60365)
1512 - 120 Broadway Avenue
Toronto, Ontario
Brand New! Never Lived-In! Elegant and modern 3 Bed 2 Washroom condo for lease in the prestigious Midtown Toronto community at Yonge & Eglinton. The den features sliding doors, making it ideal as a second bedroom or private home office. This bright 815 sq.ft. suite offers a sophisticated open-concept layout, a full-width balcony providing seamless indoor-outdoor living, and a custom-designed kitchen with integrated paneled and stainless-steel appliances paired with quartz countertops. Residents enjoy access to world-class amenities, including a 24-hour concierge, indoor/outdoor pool, spa, state-of-the-art fitness center, basketball court, rooftop dining with BBQs, coworking lounges, and private dining spaces. Perfectly located steps from Eglinton Subway Station, surrounded by renowned restaurants, chic cafés, boutique shops, and all everyday conveniences. (id:60365)
106 - 35 Hayden Street
Toronto, Ontario
Welcome to luxury living at 35 Hayden Street, nestled in the vibrant heart of Toronto's Yonge/Bloor area. This stunning 1-bedroom, 1-bathroom residence offers a total of 659 Sqft living space, including a 198 Sqft terrace, perfect for enjoying the urban views. Step into this open-concept unit featuring 9ft ceilings and a smart layout that seamlessly connects the kitchen, dining, and living areas, creating an elegant and inviting ambience. Residents enjoy an array of amenities including a 24-hour concierge, guest suites, visitor parking, a well-equipped gym, a rooftop terrace, and an indoor pool, providing the ultimate in convenience and comfort. Beanfield fibre available! BBQs allowed. The location couldn't be more desirable, with Bloor/Yonge station just minutes away, granting access to two subway lines. Explore the finest shopping and dining options in Yorkville mere steps from your door, with a Walk Score of 100. Additionally, this prime location offers proximity to the University of Toronto and major hospitals, making it an ideal choice for both urban professionals and students alike. Don't miss this opportunity to experience luxury living in one of Toronto's most coveted neighbourhoods! (id:60365)
1809 - 77 Shuter Street
Toronto, Ontario
88 North, Open Concept Unit With Balcony. East Facing City View. Steps Away From St Michael Hospital, Eaton Centre, Queen/ Dundas Subway, Ryerson University, Mins Away From Everything You Need. Amenities Including Outdoor Swimming Pool, Gym, Sun Lounger, Bbq And Many More (id:60365)
1806 - 15 Grenville Street
Toronto, Ontario
Prime Location, Great Studio Layout. 24 Hr. Concierge, Contemporary Kitchen, Glass Backsplash,Stone Counter Top, Laminate Floor Throughout, Smooth Finished Ceilings. Excellent Amenities.Steps To Banks, Subway, Market, U Of T, Cafe, Restaurants And More...... (id:60365)
1305 - 85 East Liberty Street
Toronto, Ontario
If you've been waiting for a one-bedroom that doesn't feel like a shoe box, this is your moment. South-facing, sun-soaked, and a true 549 sq ft that lives like a proper home: open living/dining for real furniture, a sleek kitchen with granite counters and stainless appliances, and a bedroom with actual space to breathe (and a real bed, nightstands, and a dresser... all at the same time). Two walk-outs to the balcony keep the light moving through the suite all day, and the view stretches south toward the lake. And then there's the lifestyle. Step outside and Liberty Village does the heavy lifting: grab groceries and a bottle for dinner without getting in a car, hit your favourite coffee spot, meet friends for patios and brunch, and browse the design and furniture shops that make moving in feel fun instead of stressful. Everything you need is right here, and downtown is an easy hop when you want it.Bonus points: owned locker, en suite laundry, and a full amenity lineup including concierge, indoor pool, rooftop deck/gardens, party room, games room, and guest suites for visiting friends. This one is worth seeing in person. (id:60365)
1306 - 65 Broadway Avenue
Toronto, Ontario
Welcome To This Stunning, Brand New Luxury Condo In The Heart Of Yonge & Eglinton, Crafted By The Acclaimed Times Group. This Beautifully Designed Residence Offers An Open-Concept, Spacious Floor Plan With Floor-To-Ceiling Windows That Flood The Home With Natural Light. The Bright And Brilliantly Planned Layout Features A Generous One-Bedroom Plus A Large Den-Perfect For A Dining Room, Home Office, Creative Studio, Or Even A Second Bedroom. Every Detail Has Been Meticulously Curated With Elegance In Mind, From The High-End European Custom Cabinetry To The Classic Quartz Countertops. The Modern Kitchen Showcases Sleek Built-In Appliances And The Convenience Of In-Suite Laundry Adds To The Effortless Living Experience. Enjoy a Total of 786 Sq.Ft. of Living Space Which Includes a South-Facing 115 Sq.Ft. Balcony Where You Can Relax, Unwind, And Take In The City Views. Impressive Collection of Premium Amenities: A Stylish Rooftop Lounge with BBQ Areas, A State-Of-The-Art Fully Equipped Gym, Billiards Room, Study And Meeting Spaces, Elegant Party Rooms, Kids Playroom, And On-Site Private Daycare Opening January 2026.A 24/7 Concierge/Security Provide Peace Of Mind Around The Clock. Situated In One Of The City's Most Desirable Neighbourhoods, This Unbeatable Location Is Steps From The Upcoming Eglinton Crosstown LRT, Minutes To The Yonge Subway Line Which Takes You Downtown Toronto In Minutes, And Surrounded By Fantastic Shops, Cafes, Restaurants, The Yonge-Eglinton Centre, Movie Theatres, Loblaws, And So Much More. Available For Immediate Lease - Experience Upscale Living At Its Finest In Midtown Toronto (id:60365)
2504 - 25 Holly Street
Toronto, Ontario
Experience unparalleled luxury in this pristine, newly constructed Midtown condo at the prestigious intersection of Yonge St & Eglinton Ave inToronto. Developed by Plazacorp, this 1+1 bedroom, 2-bathroom residence. Spanning 621 square feet, the condo offers a thoughtfully designed layout. The interior is enhanced by quartz countertops, stainless steel appliances, and large picture windows that flood the bedrooms with natural light. This east-facing unit also features a spacious private terrace with breathtaking city views. Located just a short stroll from Eglinton Subway Station, this condo is ideal for young professionals or families who prioritize convenience. Enjoy easy access to public transit (subway, LRT, buses), shopping centers, restaurants, bars, banks, and office buildings, offering the ultimate urban living experience. (id:60365)
Main - 58-861 Sheppard Avenue
Toronto, Ontario
This Studio Apartment Is Inspired By The Classic Brownstone Architecture You'll Find In New Yorks Greenwich Village. Steps To Subway & Other Public Transportation, Shopping, Restaurants, Parks & Schools! A Remarkable Opportunity To Enjoy The Best Of Everything While Keeping It Affordable!! (id:60365)
1409 - 110 Broadway Avenue
Toronto, Ontario
Brand New! Never Lived-In! Elegant and modern 2 Bed 2 Washroom condo for lease in the prestigious Midtown Toronto community at Yonge & Eglinton. The den features sliding doors, making it ideal as a second bedroom or private home office. This bright 638 sq.ft. suite offers a sophisticated open-concept layout, a full-width balcony providing seamless indoor-outdoor living, and a custom-designed kitchen with integrated paneled and stainless-steel appliances paired with quartz countertops. Residents enjoy access to world-class amenities, including a 24-hour concierge, indoor/outdoor pool, spa, state-of-the-art fitness center, basketball court, rooftop dining with BBQs, coworking lounges, and private dining spaces. Perfectly located steps from Eglinton Subway Station, surrounded by renowned restaurants, chic cafés, boutique shops, and all everyday conveniences. (id:60365)

