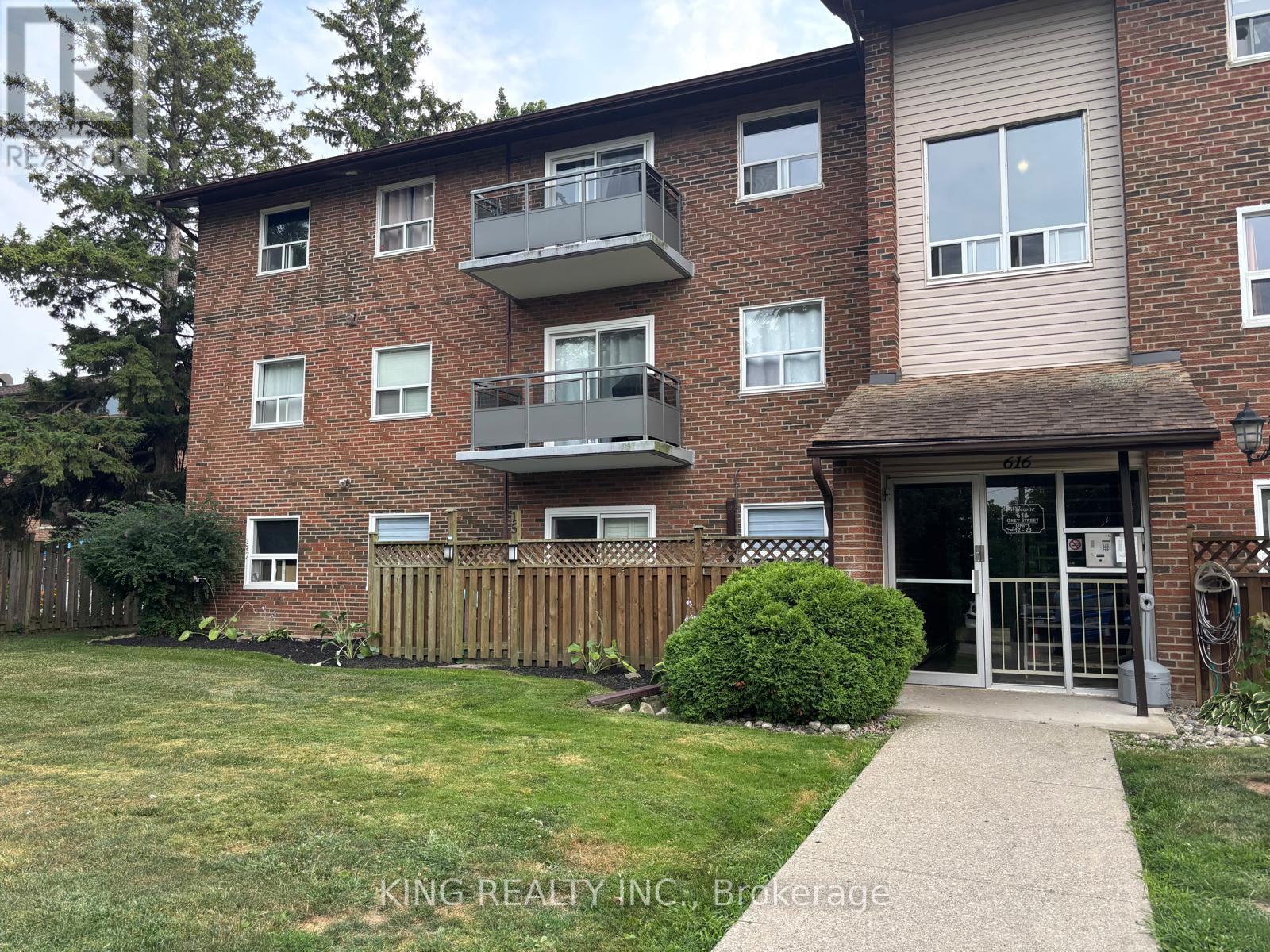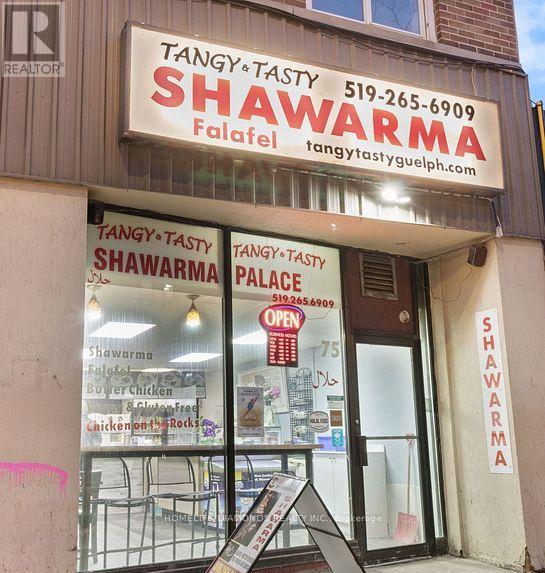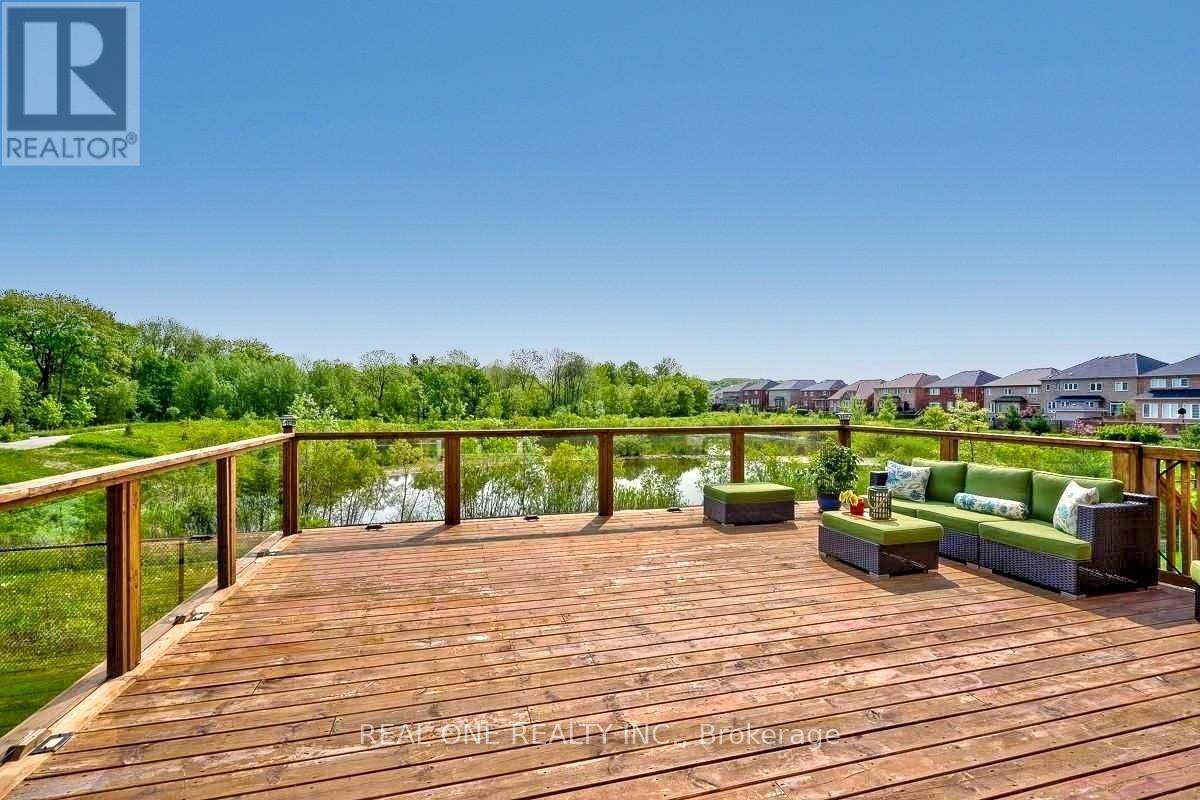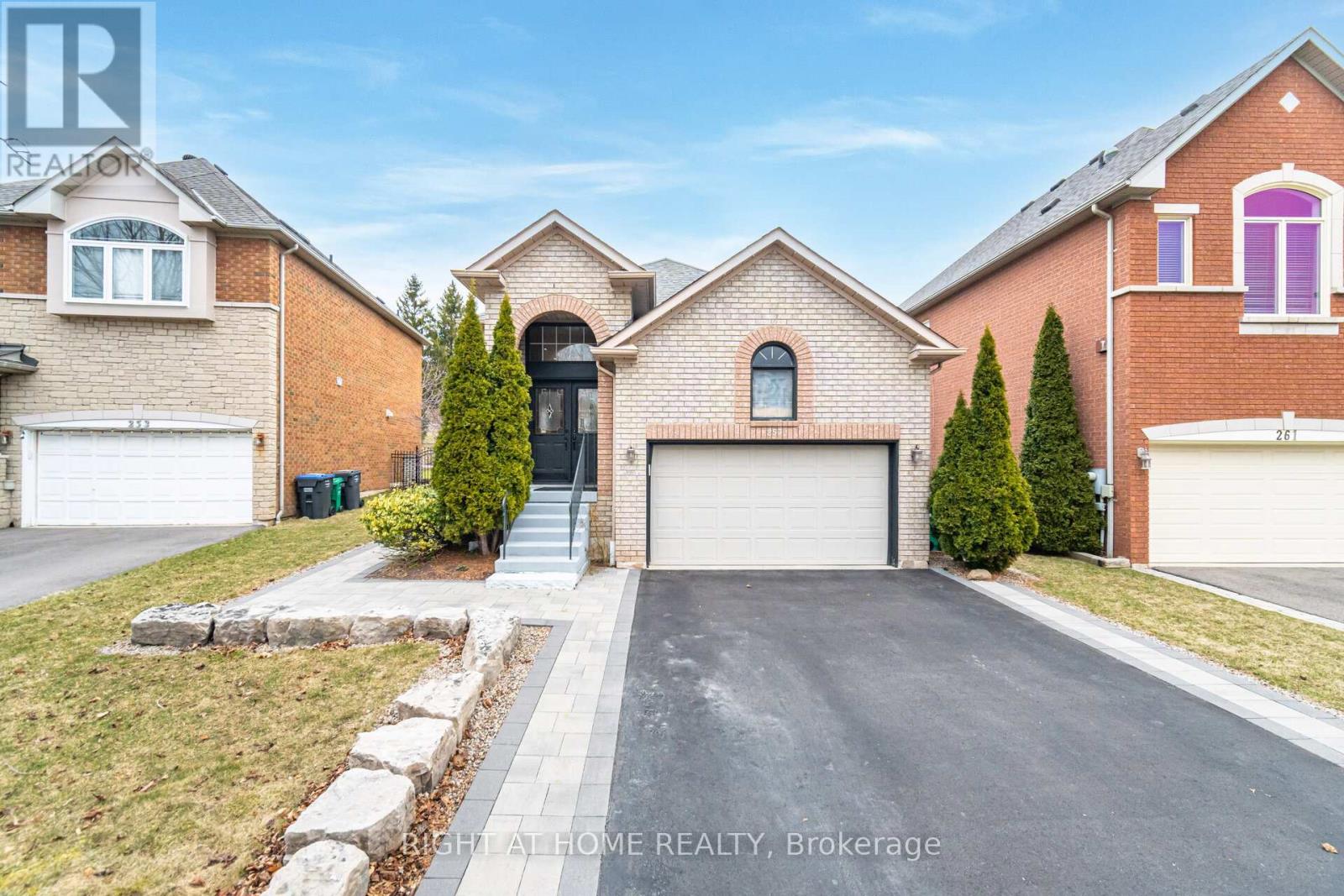19 - 616 Grey Street
Brantford, Ontario
For lease: Bright and modern 2-bedroom, 1-bathroom condo located in a quiet, well-maintained neighborhood just minutes from major highways, offering easy access to commuting routes. This well-kept unit features a spacious open-concept layout with laminate flooring in the main living areas and cozy carpet in the primary bedroom. The updated kitchen includes modern cabinetry and ample counter space, flowing into a combined living and dining area with a walk-out to a private balcony perfect for relaxing or entertaining. Additional features include in-suite laundry, and rent includes heat and water (tenant pays only for electricity). Please note: the unit does not have a built-in air conditioning system, window AC units are not permitted by the condo board, but portable air conditioners are allowed. No smoking and no pets. One-year lease term. Ideal for professionals or couples seeking a clean, quiet, and well-located place to call home. Schedule your viewing today, this well-kept unit won't last. (id:60365)
75 Macdonell Street
Guelph, Ontario
Established Downtown Shawarma Spot 16 Years of Proven Success! An incredible chance to own a long-standing and highly sought-after shawarma restaurant in the vibrant core of downtown Guelph! Serving the community for nearly 16 years, this trusted establishment has cultivated a strong, loyal clientele with consistent growth largely fueled by word-of-mouth. Celebrated for its authentic recipes, fresh ingredients, and unmatched taste, it remains a top choice for students, professionals, and the late-night crowd. Ideally positioned just steps away from nightlife hotspots, office towers, student pubs, transit hubs, the River Run Centre, and the upcoming Conestoga residence, the location offers unbeatable exposure and constant foot traffic. A perfect turn-key investment with all equipment included don't miss this rare opportunity! (id:60365)
112 Sutherland Crescent
Hamilton, Ontario
Rare find! Premium lot with breathtaking year-round pond and forest views a true nature lover's dream! Extremely private setting with no rear neighbors, backing onto ponds with serene views and frequent visits from majestic great blue herons.This Rosehaven-built executive home offers over 4,400 sq ft of luxurious living space, featuring 4 spacious bedrooms plus a main floor den, 4.5 baths, and a timeless brick, stone, and stucco exterior.Enjoy 9-ft ceilings on both the main floor and basement, with a soaring 12-ft ceiling in the den and smooth ceilings throughout all three levels. Hardwood floors throughout both levels and staircases add warmth and elegance.The chefs kitchen is a showstopper: crisp white cabinetry, professional series appliances, quartz countertops, oversized center island with raised breakfast bar, and marble subway tile backsplash. The custom mudroom includes built-in cabinetry for added convenience.The primary bedroom boasts stunning pond views, two walk-in closets with custom organizers, and a renovated luxury ensuite featuring a freestanding tub, frameless glass shower, and double sinks with granite countertops.All bedrooms have ensuite access and are filled with natural light thanks to extra sunlight from both neighboring homes being bungalows. Two bedrooms share a Jack & Jill bathroom, and the fourth bedroom features its own private ensuite. Every bathroom has a window.Step outside to a sprawling deck overlooking the tranquil pond perfect for relaxing or entertaining.The professionally finished basement includes 9-ft ceilings, large above-grade windows, a rec room, gym with wall-mounted TV, 3-pc bathroom with sauna, and a cold room with custom wood shelving.Lovingly maintained with recent upgrades including roof shingles (2019) and a concrete driveway (2023). Fully renovated-no detail overlooked. This is a rare gem not to be missed! (id:60365)
34 Meadowlark Drive
Brampton, Ontario
Rent this Gorgeous Detached fully renovated 3 bed, 2.5 bath home in a nice neighborhood. Luxurious upgrades include Large tiles, potlights inside and outside, a modern kitchen including new Windows, must see to explore many more upgrades. Amenities, schools, parks, highways, hospital, groceries are just steps away. Basement is not included. Don't miss out on this beautiful home! (id:60365)
29 - 2011 Lawrence Avenue W
Toronto, Ontario
Flexible Corner Unit; Ideal For An Office, Showroom, Storage For Contractors Equipment, Gym And Various Other Uses. Open Space And Ready To Move In Condition. New Heating, Air Condition And New Plumbing. Very Convenient And Central Location. The Unit Is In A Plaza Anchored By Tim Hortons And Dollarama. Walking Distance To Go Train Station, Public Transit Right In Front Of The Plaza And Quick Access To All The Major Highways. (id:60365)
41 - 3250 Bentley Drive
Mississauga, Ontario
Why rent when you can own? A dream come true listing for first time home buyers, This rare corner unit is bright and naturally lit, with walk-out balconies off both the great room and the primary bedroomideal for morning coffee or evening relaxation. Inside, youll find an open-concept main level boasting sleek ceramic and Vinyl flooring, a contemporary backsplash, and a convenient breakfast bar that flows into the inviting great room. Downstairs, retreat to the spacious primary suite with a 4-piece ensuite and walk-in closet, plus a well-appointed second bedroom and laundry facilities. Situated in the highly regarded Churchill?Meadows community, this home places you minutes from schools, plazas, parks, public transit, and quick access to Hwy?401/403 for seamless commuting. All appliances, central air conditioning, surface and visitor parking, BBQ allowance, and landscaped surroundings complete this move-in-ready package. (id:60365)
7 Eastview Gate
Brampton, Ontario
Welcome to this exquisitely upgraded, move-in-ready 3+1 Bed & 3.5 Bath Detached Home in the prestigious Bram East Community of Brampton. Offering a blend of spacious living and modern elegance, this home is ideal for families seeking both comfort & Convenience. The sun-drenched Kitchen features pristine quartz countertops and a Sleek backsplash, complemented by a charming breakfast area. The open-concept living area is perfect for entertaining, with upgraded lighting, hardwood floors throughout the main and second levels, and an elegant oak staircase with iron pickets. Upstairs, the master bedroom boasts an ensuite bathroom, also recently renovated (2023), ensuring modern luxury. Two other generously sized bedrooms, along with a fully renovated second bathroom (2023), providing privacy & comfort for the entire family. Additional upgrades include new windows (2023), contemporary Zebra blinds (2023), and pot lights throughout the main floor and upper hallway. The extended driveway provides ample of parking space, while the convenience of main-floor laundry makes daily living a breeze. Step outside to enjoy a spacious backyard, ideal for outdoor entertaining or relaxing in your own private oasis. Perfectly located just Steps from public transit, places of worship, and others quick access to major highways including Hwy 427, 407 and 401, as well as easy connections to Bramalea and Malton GO stations. Everyday conveniences are within reach, with Smart Centers Brampton East, Gore Meadows Plaza, places of worship, and major retailers just minutes away. Families will appreciate the proximity to top rated schools, beautiful parks, Gore meadows community center. This home is a prefect combination of convenience & family friendly living. (id:60365)
423 Cedric Terrace
Milton, Ontario
Stunning 4-Bedroom Freehold Semi-Detached in Milton's coveted Harrison Community**Welcome to this beautifully maintained home offering the perfect blend of style, comfort, and efficiency**Featuring 9-foot ceilings and hardwood floors on the main level, pot lights throughout, and custom millwork in the great room, this home exudes warmth and elegance**The kitchen is highlighted by a modern backsplash and seamlessly connects to the open-concept living and dining areas ideal for entertaining**Enjoy a builder-finished basement with a spacious rec room, adding functional living space for the whole family**The exterior is equally impressive, with exterior pot lights adding evening curb appeal**Freshly painted and in true move-in condition**Benefit from owned solar panels generating approx. $150/month until 2038, a rare and valuable feature**Located beside a park in the highly desirable Harrison neighbourhood**This home is surrounded by grocery stores, restaurants, banks, fitness centres, top-rated schools, and green spaces**Its also within walking distance to the future Milton Education Village (MEV), a planned post-secondary campus and innovation hub that will further enhance the area's long-term value**A fantastic opportunity to own a thoughtfully upgraded, energy-efficient home in one of Milton's most vibrant and growing communities. (id:60365)
623 - 4673 Jane Street
Toronto, Ontario
Wow, low price two bedroom large condo for sale in TORONTO located at Jane & Steeles on the border of Vaughan! This two bedroom condo is great for starting families or investors because of the low price and great rental income. This condo is open concept with living & dining room combined with a walkout to balcony with a gorgeous view facing York university, park and trees area. No carpet in home, all laminate, Open concept, big kitchen, big rooms, lots of pantry, Windows & closet Space! washroom has beautiful backsplash and ceramic! easy to clean! So many more updates to mention come see for yourself. Close to shopping, TTC at your doorstep, York University, school bus and schools, Highway 407 and more! (id:60365)
516 - 38 Howard Park Avenue
Toronto, Ontario
Welcome to Howard Park Residences in the Heart of Roncesvalles. Enjoy Easy Access to Three Transit Lines Right Outside Your Door. Just Minutes from High Park. This Condo Features 9-Foot Ceilings and an Open-Concept Layout. The Kitchen Includes a Gas Stove and a Breakfast Island. The Living Room Opens to a Juliette Balcony. Walk-In Closet In The Bedroom. The Unit Comes with a Locker, a Bike Locker, and Includes Heat and Water. Building Amenities Feature a Full-Size Gym, Pet Spa, Yoga Room, BBQ, and Underground Visitor Parking. (id:60365)
1426 Almonte Drive
Burlington, Ontario
For Lease Brand New End Unit Townhome in Tyandaga Heights, BurlingtonWelcome to this stunning brand new build end-unit townhome in the highly sought-after Tyandaga Heights community. Offering 3 bedrooms, 3 bathrooms, and 1,861 sq. ft. of modern living space, this home combines quality finishes with everyday convenience. Step inside to discover 9-foot ceilings, hardwood floors on the main level, and large windows that fill the space with natural light. The bright, contemporary kitchen features stainless steel appliances, quartz countertops, an oversized island, and extended cabinetry, making it both stylish and functional. The open-concept Great Room and Dining Room provide the perfect setting for family living or entertaining guests. Upstairs, a wood staircase with iron spindles leads to a spacious primary suite complete with a huge walk-in closet and a spa-inspired ensuite boasting a glass shower, soaker tub, and double vanity. Two additional bedrooms with ample closet space, a 4-piece main bath, an open loft/home office area, and the convenience of upper-level laundry complete the second floor. Additional features include an attached garage with inside entry plus parking for two more vehicles and tons of storage in the lower level. Situated in a family-friendly neighbourhood, this home is within walking distance to schools, parks, trails, shopping, recreation facilities, and the Tyandaga Golf Course, with easy access to highways and downtown Burlington. A fantastic opportunity to lease a modern family home in one of Burlingtons most desirable communities! (id:60365)
257 Anthony Avenue
Mississauga, Ontario
Client RemarksRaised Bungalow On A Premium Lot Backing Onto Greenspace. Exterior Interlocking and Landscaping.Beautiful Layout With Open Concept Main Floor. Two Skylights. Large Kitchen Area Overlooking Private Backyard. Large Master Bedroom with Ensuite and Walk-In Closet. Basement With Gas Fireplace and Two Bedrooms and Separate Entrance. Water Heater and Furnace (2024). AC 2025. Garage Can Be Air Conditioned With Flip Of Switch. California Shutters Throughout. Backing Onto Greenspace and Golf Course. (id:60365)













