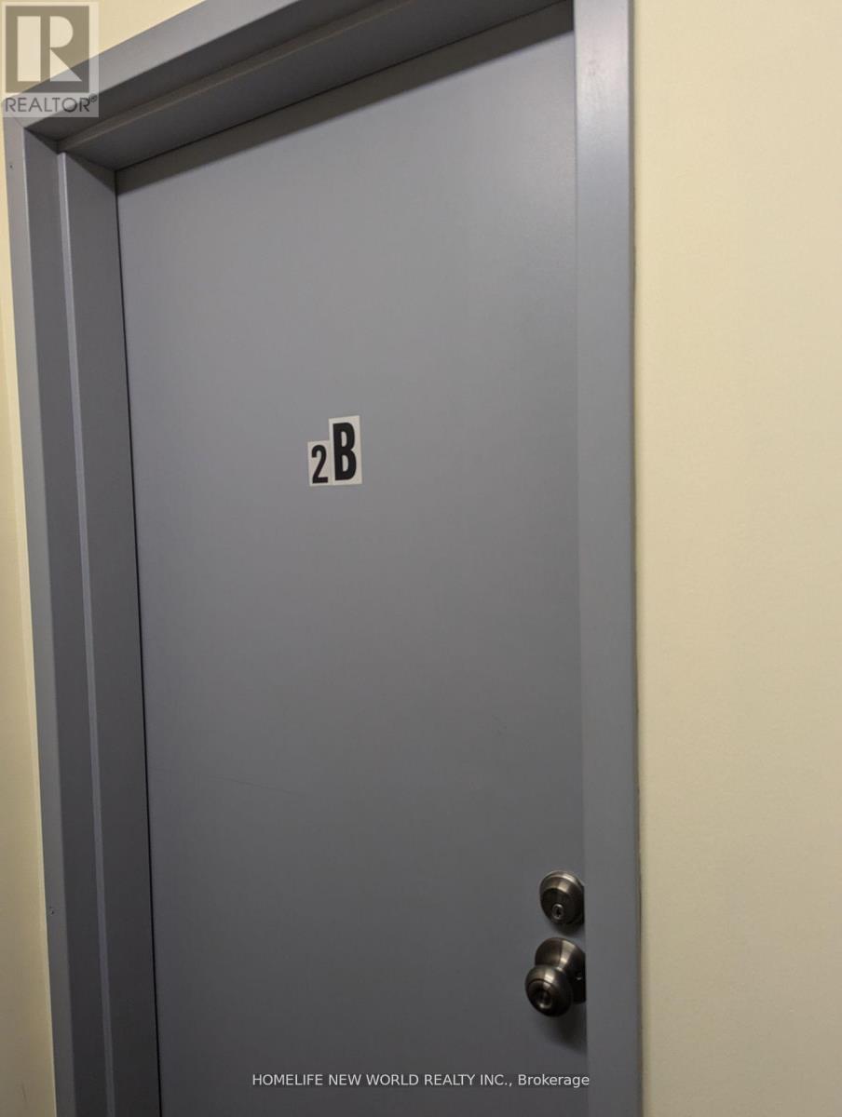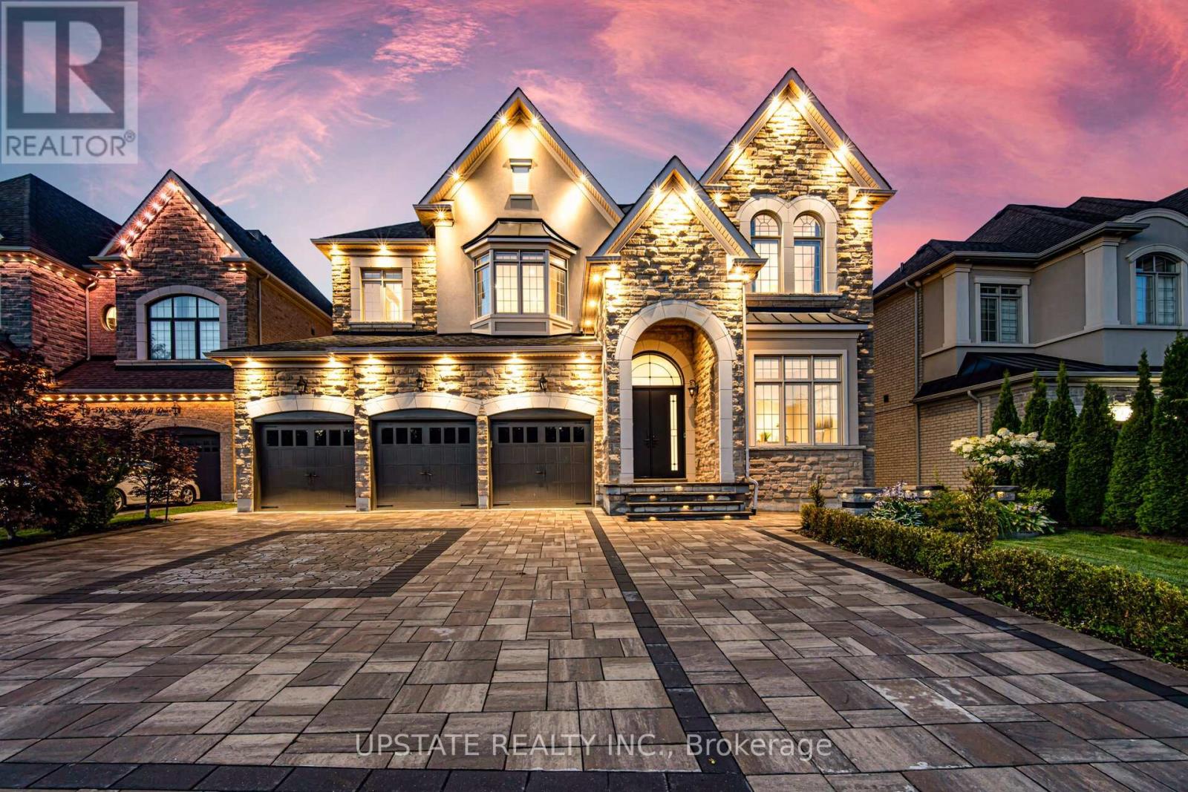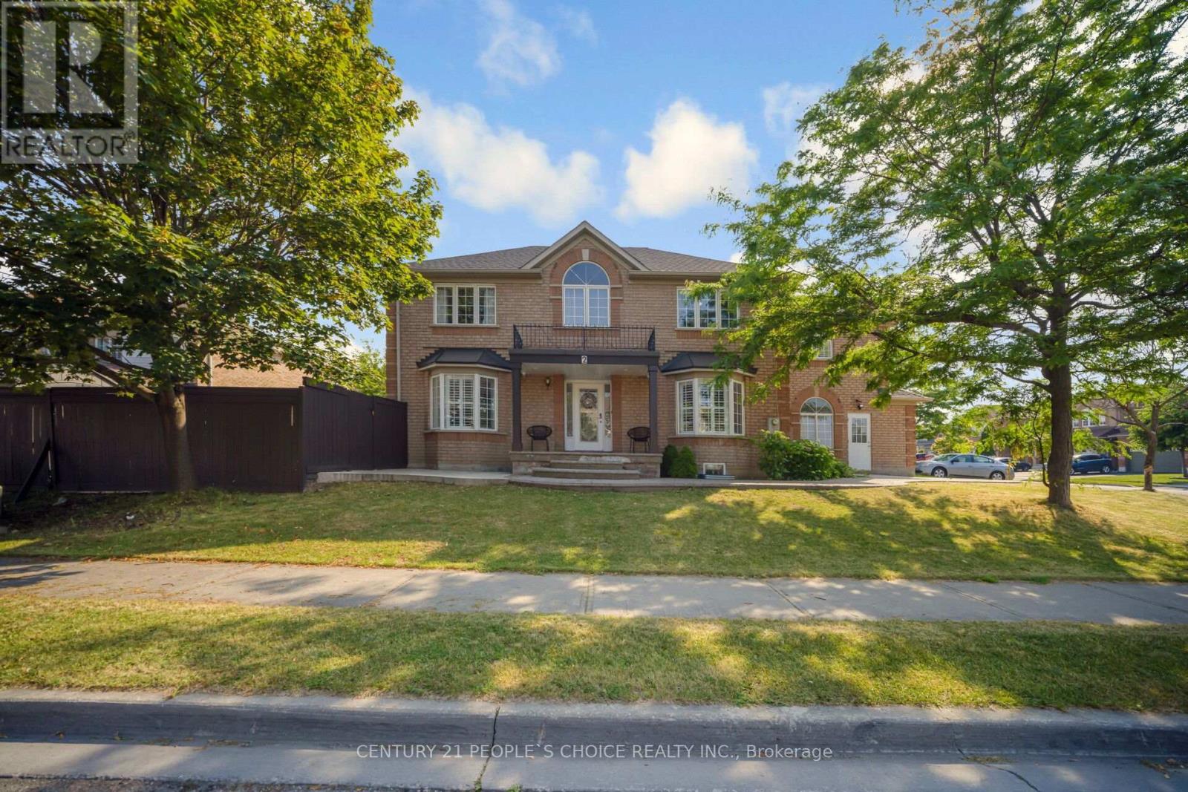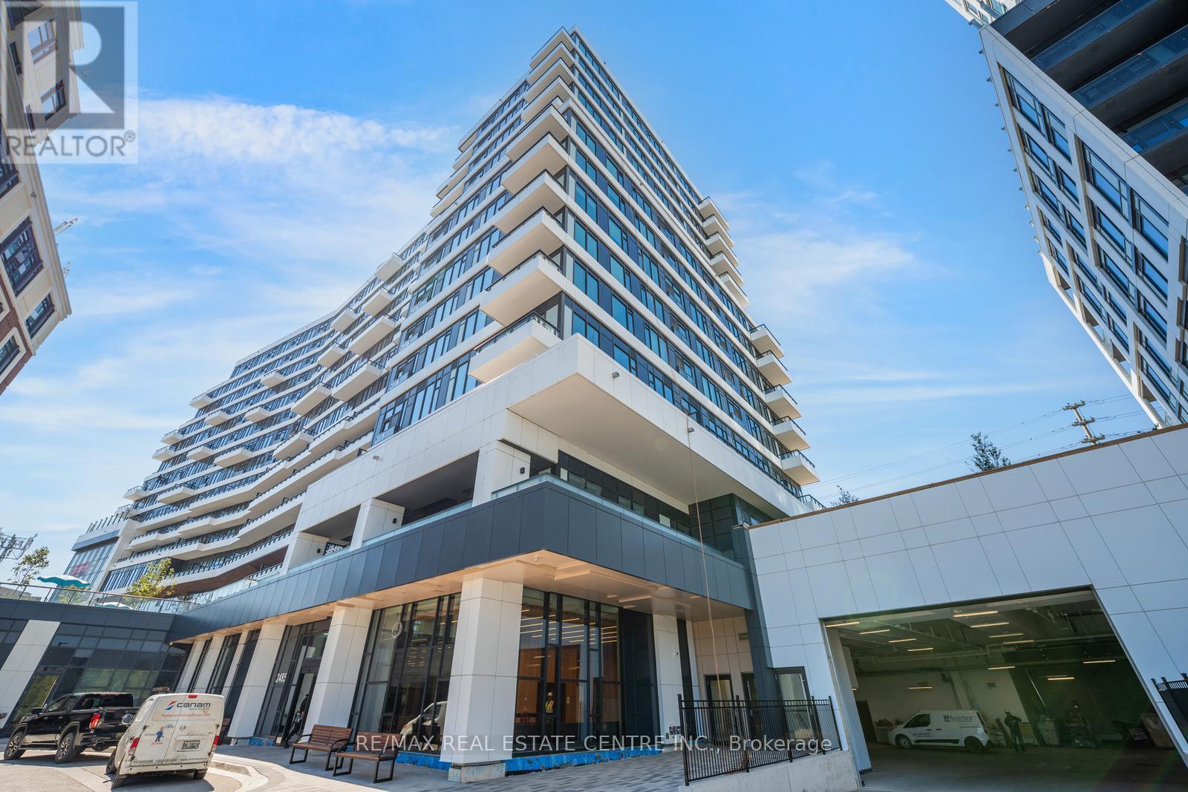2b - 2218 Dundas Street W
Toronto, Ontario
Location, location, location, this recently renovated apartment is located within a few minutes walk of Bloor Street Subway Station and the UP Express Train Station, Dundas St W. & Roncesvales Ave streetcar service. (No need for a car) Walking distance to all Amenities, grocery stores, coffee shops, restaurants, microbrewery, dollarstores and so much more. Close proximity to High Park area. Plenty of incredible restaurants, cafes, and shops at your doorstep. Coin-operated laundromat is just a short walk. City permits parking only (available). Tenant is responsible for hydro (For Heat-Pump Heat & AC and electrical Baseboard) (id:60365)
696 Penny Lane
Burlington, Ontario
Stunning 3 bedroom, 2.5 bathroom home backing onto a ravine. Conveniently located within walking distance to shopping and transit, and just minutes to the GO Train, QEW, 403, and 407.The home features an eat-in kitchen with granite countertops, new appliances, and a walkout to a deck that overlooks a landscaped yard with gardens, landscape lighting, a cascading waterfall, and ponds. The sunken family room has a gas fireplace, and the living and dining rooms offer custom wooden beams, a bay window, and French doors. The garage has been converted into a professionally soundproofed media room. The primary bedroom includes double closets and an ensuite bathroom. Other highlights include a stamped concrete walkway, flagstone patio, and freshly painted interiors. The lease includes the main floor and second level of the home. The basement may be rented separately. Tenants will be responsible for paying utilities in addition to rent. NO PET ALLOWED (id:60365)
106 Narrow Valley Crescent
Brampton, Ontario
Welcome to this Beautifully upgraded Mattamy-built 4-bedroom detached home with a fully finished basement, located in the desirable Springdale neighbourhood. This thoughtfully upgraded residence offers a perfect blend of elegance, comfort, and functionality. The upgraded kitchen features rich Cherrywood cabinets, granite countertops, a built-in microwave and oven, stainless steel appliances, and a gas stove ideal for both everyday living and entertaining. The main floor boasts a spacious family room with gleaming hardwood floors and a cozy gas fireplace. Primary bedroom offers a walk-in closet and a 4-piece ensuite with standing shower and Jacuzzi tub. Basement is professionally finished with a private side entrance, 3 additional bedrooms, 2 bathrooms, and a second kitchen ideal for extended family living or rental potential. Additional features include: Direct access from home to garage, 4-car parking on driveway, Central air conditioning, Garage door opener with remote, Close to schools, parks, shopping, and public transit (id:60365)
57 Elbern Markell Drive
Brampton, Ontario
An Architectural Masterpiece! This extraordinary estate boasts 2 LEGAL BASEMENTS and offers unmatched luxury and craftsmanship! Every corner is upgraded from soaring 21-ft ceilings in the living room to rich wainscotting, ambient lighting, and exquisite finishes. The home features custom ceilings on both main and second floors and 8-ft doors throughout, with dramatic waffle and drop designs. Chefs kitchen with built-in Sub-Zero & Wolf appliances, gas range, countertops by Cambira, oversized island & tile floors. Main includes formal dining, family room with fireplace, private office, and 11-ft ceilings. Upstairs offers 4 bedrooms with walk-in closets, including a primary retreat with 6-pc spa ensuite w Jacuzzi tub and his & hers closet. The 2nd bedroom has a private ensuite; 3rd & 4th share a Jack & Jill 3-pc bath. LEGAL basement apartment offers 2 bedrooms, kitchen, living, 3-pc bath & separate entrance. The 2nd LEGAL basement for self-use features a rec room with fireplace and full bath. Backyard oasis: interlock patio, waterfall, sprinkler system, 2 seating areas, finished deck, built-in BBQ & firepit, wooden shed, and landscape lighting. High-security doors, pot lights, and organized closets complete this one-of-a-kind luxury home! (id:60365)
254 Reynolds Street
Oakville, Ontario
Fabulous home steps to Downtown Oakville! This property is filled with potential, perfect for anyone who wants to live in one of the most coveted areas of Oakville. Sitting on award winning gardens, the home features a welcoming living/dinning room with a wood-burning fireplace and double doors opening onto the lush gardens, blending warmth and charm with natural beauty. Move in and enjoy as-is, or reimagine the space to suit your future vision.The neighbourhood is second to none, with top-rated schools, scenic parks, tennis courts, and a curling club all close by. Just steps from Downtown Oakville, you will enjoy great shopping, dining, cultural attractions, and the vibrant harbourfront, along with easy access to transit and highways.Whether you are planning to renovate, invest, or build, this property represents a rare opportunity to secure a premium lot in one of Oakville's most desirable locations. Ready for its next chapter, this hidden gem invites you to bring your vision to life. (id:60365)
83 Checkerberry Crescent
Brampton, Ontario
Amazing freehold townhouse offering 3+1 bedrooms and 3 washrooms, ideally located in the sought-after Sandringham-Wellington community. Perfect for first-time buyers and investors, this home is surrounded by excellent amenities, including nearby schools such as Great Lakes PS and Harold M. Brathwaite SS, as well as easy access to William Osler Health System Brampton Civic Hospital. Families will appreciate the proximity to Heartview Marsh Park, while shopping and dining are just steps away at Trinity Commons Mall. For commuters, the location provides unmatched convenience with quick access to Highway 410, making this property the ideal combination of comfort, lifestyle, and connectivity. (id:60365)
94 - 94 Guildford Crescent
Brampton, Ontario
Turn-Key, Fully Renovated 3 Bedroom Home with $80K in Upgrades! Ready to move in and ideal for first-time buyers or those moving up from a condo, this stunning end-unit townhome offers modern finishes, a spacious layout, and a fully finished basement. Approximately $80,000 has been invested in upgrades throughout this bright and carpet-free home.The main floor features a sleek, upgraded kitchen with stainless steel appliances, ceramic backsplash, eat-in area, and a walkout to the private backyard perfect for relaxing or entertaining. The living room is sun-filled, enhanced by a large picture window and pot lights for a warm, inviting space. Upstairs, you'll find three generously sized, well-lit bedrooms and a beautifully updated full bathroom. The finished basement adds valuable living space with a large rec room ideal for a home office, gym, or movie nights. Condo fees include water, cable, high-speed internet, exterior maintenance (grass cutting & snow removal), and access to an outdoor pool offering worry-free living. Location is unbeatable: Close to HWY 410/407, Bramalea City Centre, Bramalea GO Station, and within walking distance to LCBO, Beer Store, Sobeys, Trinity Commons, Chinguacousy Park, Brampton Civic Hospital, Professors Lake, schools, places of worship, and everyday conveniences. A must-see, fully upgraded home in a family-friendly community! (id:60365)
Upper - 2 Checkerberry Crescent
Brampton, Ontario
This gorgeous, well-maintained detached 4-bedroom home sits on a beautifully landscaped, oversized corner lot. The upper level is available for lease, offering. Spacious layout with separate living and family rooms featuring high ceilings, Upgraded finishes: hardwood floors throughout, oak staircase, pot lights, granite countertops, backsplash, Modern kitchen with built-in stainless steel appliances, Master bedroom with ensuite and walk-in closet,3 additional generous bedrooms and 2.5 bathrooms ,Decorative exposed concrete driveway and walkway. Private entrance to upper unit. Tenant responsible for 70% utilities (confirmable) (id:60365)
605 - 2485 Eglinton Avenue W
Mississauga, Ontario
***Location Location***A brand-new unit available for immediate lease in kith Condo building by Daniels. Aesthetically designed, awe-inspiring lobby. Stunning 2-bedroom suite with 9 ft. smooth ceiling, custom designed cabinetry with soft closing drawers, under mount S.S. sink, ceramic tile backsplash, quartz counter tops, stainless steel appliances, large island/peninsula ideal for morning breakfast, laminate flooring in principle rooms, two good size bedrooms with double closest with ensuite in master bedrooms, one locker space; one parking space, view of the storm water pond; breathtaking, landscaped outdoor spaces; exclusive lifestyle amenities. The neighborhood is surrounded by green spaces, playgrounds, recreational sports fields, parks, community centers, Erin Mills Town Centre, great dining, shopping and entertainments, theatres; conveniently located close to Credit Valley Hospital and many top-ranked schools. Conveniently located close to 403 with easy access to 407, 401 and QEW. Mi Way and GO Transit are steps away from the building. Streetsville/Clarkson GO stations are just a few minutes drive away. A vibrant family community that will enhance your lifestyle! (id:60365)
2305 - 15 Legion Road
Toronto, Ontario
Bright and well-maintained 1 Bedroom + Den condo at 15 Legion Rd, Suite 2305, with spectacular ravine and Toronto skyline views. Located on the 23rd floor with only 8 suites per level, this home offers rare privacy and comfort. Open-concept layout with oversized windows provides generous natural light. Modern kitchen features stainless steel appliances, granite counters, valance lighting, and stylish backsplash. The den offers flexible use as a home office or guest area. Includes 1 parking space and 1 locker. Resort-style amenities include an indoor pool, hot tub, sauna, fitness and yoga studios, theatre, wine lounge, party rooms, children's playroom, and outdoor BBQ cabanas. Steps to waterfront trails, shops, restaurants, cafes, and transit, with easy access to highways. (id:60365)
#36 - 3100 Fifth Line W
Mississauga, Ontario
Welcome to 3100 Fifth Line W Unit 36, a charming 3-bedroom brick townhouse nestled in the heart of the desirable, family-friendly South Erin Mills community. Perfectly blending comfort & convenience, this home is ideal for families, professionals, or anyone looking for a warm & welcoming space. Step inside & you'll immediately appreciate the open-concept main floor, designed for both everyday living & entertaining. The inviting living room features a decorative fireplace, creating a cozy atmosphere to relax with loved ones. Just beyond, the bright dining area w/ a walkout to the backyard makes it easy to enjoy indoor-outdoor living. The spacious kitchen, complete w/ quartz countertops, offers plenty of room for cooking, meal prep, & gathering around w/ family. Upstairs, you'll find a spacious primary bedroom w/ a large bay window that fills the room w/ natural light & his & hers walk-in closet for exceptional storage, plus two additional bedrooms that are perfect for children, guests, or a home office. The modern bathroom on this level is beautifully appointed to serve the whole family. The fully finished basement w/ a full washroom provides even more versatility-whether you envision a recreation room, gym, or guest suite, the possibilities are endless. Out back, enjoy your private yard w/ patio stones & lush greenery, perfect for summer barbecues or quiet evenings outdoors. The property also features a single-car garage plus a private driveway for another car, giving you convenience & peace of mind. With a Walk Score of 73, most errands can easily be accomplished on foot. A Bike Score of 72 makes cycling a breeze, while a Transit Score of 53 means there are plenty of nearby public transportation options. You're also within close proximity to shopping, top-rated schools, beautiful trails & parks, major highways, & public transit-everything you need is right at your fingertips. This warm & welcoming townhouse truly has it all: comfort, community, & convenience. (id:60365)
65 Exbury Road
Toronto, Ontario
Charming 2-Bedroom, 2-Bathroom Bungalow in the Heart of North York, Nestled on a spacious 50x120 ft lot in one of North York's most desirable neighborhoods, this 2-bedroom, 2-bathroom bungalow offers endless possibilities. Featuring a well-maintained main floor with a recently renovated washroom and Laundry Room and fully finished basement with Kitchen, Washroom, Laundry Room, Rec Room and 1 Bedroom having a side entrance perfect income potential, the home provides a perfect canvas for those looking to renovate and make it their own. The attached 1- car garage adds convenience and storage space, while the generous lot size offers the potential for future development or expansion. Whether you're looking to renovate the existing home to suit your style or build your dream home from the ground up, this property is an ideal investment opportunity. Located in a sought-after area with great access to schools, parks, shopping, and transit, this home is a rare find. Don't miss the chance to own a piece of North York in a neighborhood that continues to grow in value. (id:60365)













