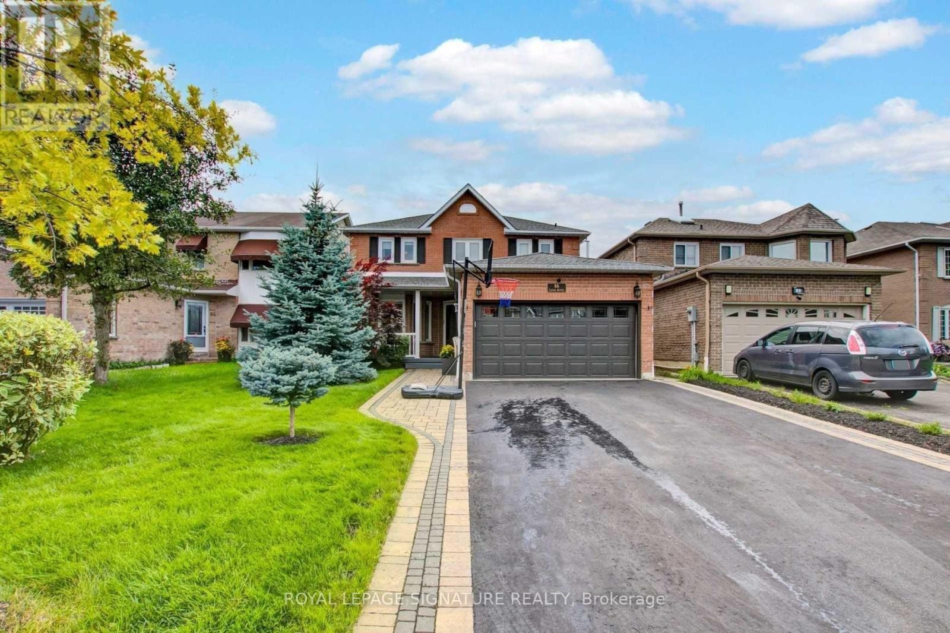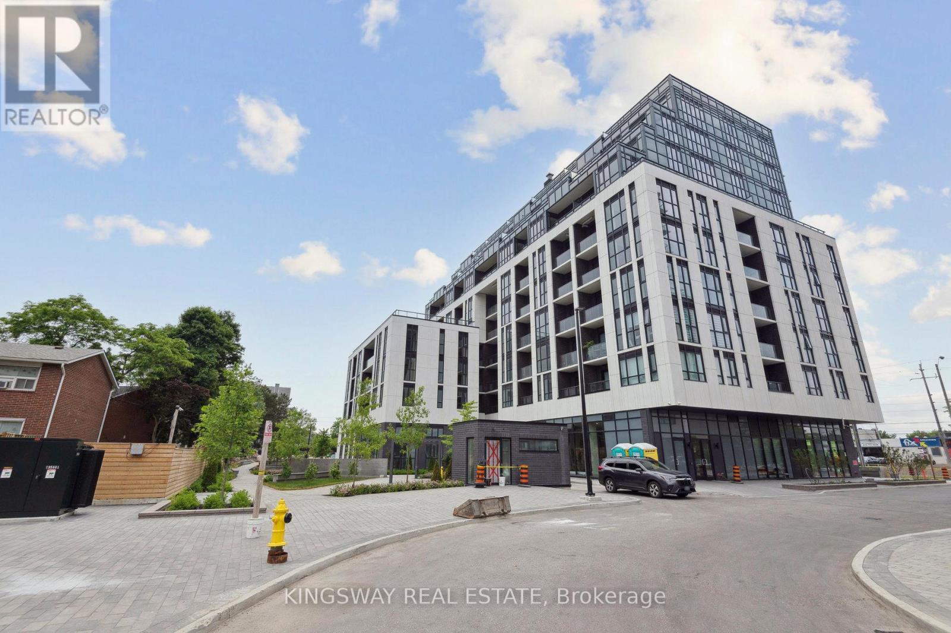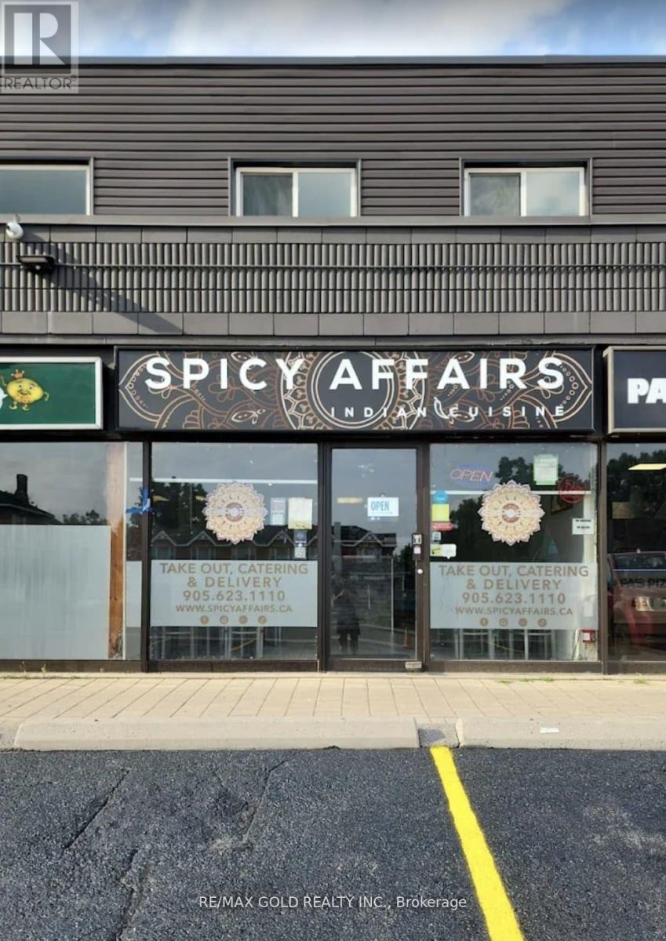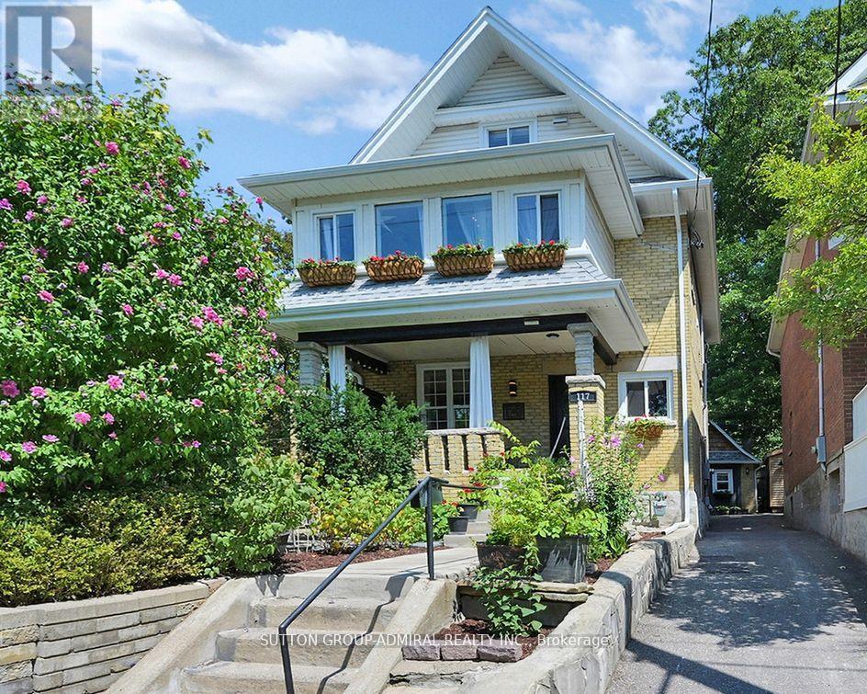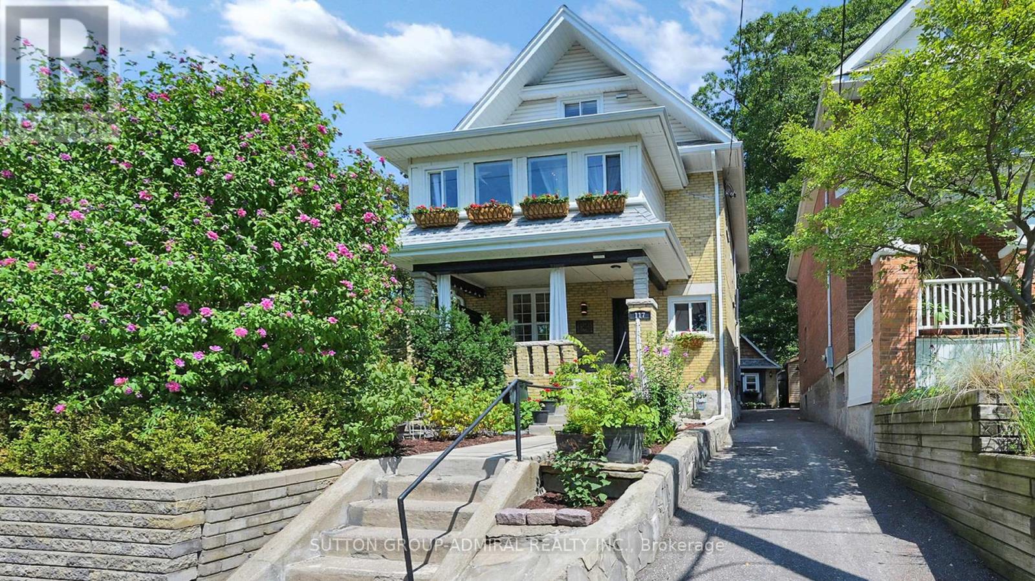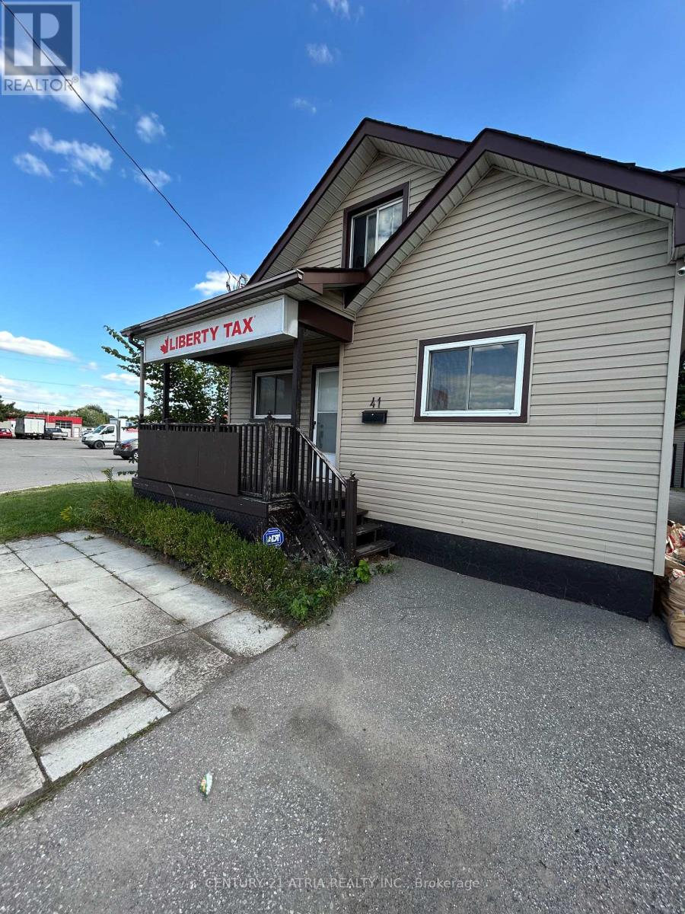Lower - 86 Linton Avenue
Ajax, Ontario
Recently Renovated Spacious One Bedroom Basement Apartment, Separate Entrance With Parking, New Washing & Drying Machine, Fridge, Bathroom, Excellent Quiet Location. Walking Distance To Parks And Amenities. (id:60365)
298 Gainsborough Road
Toronto, Ontario
Fully Renovated 3-Bed, 2-Bath Semi in Torontos Upper BeachesThis stunning semi-detached home in Torontos Upper Beaches has been completely reimagined with hundreds of thousands invested in top-to-bottom renovations. From the moment you walk in, youll notice the brand-new main floor featuring bright, open living spaces that flow seamlessly into a fully redesigned kitchen with modern finishes and thoughtful details. Both bathrooms, including a stylish second-floor bath and a large second bath, have been completely updated to combine function with contemporary design.The lower level has been transformed into a comfortable and versatile living space, complete with a rec room, laundry area, and bath, offering additional room for family, work, or play. Beyond the visible updates, the home provides true peace of mind with brand-new plumbing to the street, a full waterproofing system, and upgraded electrical, new roof and siding.Outside, this property continues to shine. The private garage has been fitted with a new wall-mounted door opener to maximize interior space and perfect for storage or parking. Additional conveniences include private laneway parking, a welcoming front porch, and a functional mudroom. The extra-deep lot offers rare outdoor space in the city with a large deck and the quiet dead-end street ensures privacy with no neighbours behind.Perfectly situated in one of Torontos most desirable and family-friendly neighbourhoods, this home is a true turnkey opportunity. Every major detail has already been taken care of, making it easy for the next owner to simply move in and enjoy. (id:60365)
208 - 1400 Kingston Road
Toronto, Ontario
Modern 2 Bedroom, 2 Bathroom Condo by Lake Ontario. Welcome to this boutique Beach building, perfectly positioned across from Lake Ontario and the prestigious Toronto Hunt Club Golf Course. This bright and airy residence features 9-foot loft-style ceilings, an open concept kitchen and living area, and plenty of closet and storage space throughout. An end unit offering lots of closet space a primary with walk-in and large 3pc bath. Enjoy spectacular views from the rooftop terrace, where you can see for miles overlooking the golf course, Lake Ontario, and even the CN Tower. The building also offers a well-appointed party room. Located in a quiet residential pocket, yet close to everything the Beach has to offer: trendy shops, restaurants, pubs, schools, transit, and plenty of parks and trails for hiking. Parking and locker included. Just move in and enjoy! (id:60365)
501 - 3429 Sheppard Avenue E
Toronto, Ontario
Location, Location! Located In The Heart Of Scarborough!! Easy Access To Hwy401, 404 & Don Valley. Close To Costco, Walmart, Schools & Colleges. Brand Newly Built Luxury Garden Series. L Spacious Bedroom Plus Den, 2 Full Piece Washrooms. Lots Of Upgrades In Kitchen. Living Room & Washrooms. Comes With Beautiful Window Blinds. Steps To Ttc, Mcdonalds. Spacious Big Windows Floor To 9 Ceiling & Spacious Open Concept. 24hrs Concierge. Amazing Amenities. (id:60365)
1117 - 286 Main Street
Toronto, Ontario
A Two Year New Boutique Condo Built By The Award Winning Tribute Communities | Featuring 2 Bedrooms & 2 FULL Bathrooms, This Condo Is Nothing Short Of Perfect - One Of The Highest Two Bedroom Units Facing West Stunning City, Lake, & Sunset Views | Open Concept Layout - Combined Living & Dining That Walks Out To An Expansive Balcony | Contemporary Kitchen Featuring Stainless Steel Appliances, Soft Close Cabinets, Quartz Countertop, Modern Hardware, Garbage P/O Drawer, Undermount Sink, Custom Backsplash, Valence Lighting, Breakfast Bar w/ Outlet | Primary Rm W/ 3Pc Ensuite- Glass Shower, Beautifully Tiled | Second Bedroom Has Stunning Sliding Doors and A Separate Full 4Pc Bathroom | Laminate Floors and Big Windows Throughout Letting In Amazing Natural Light | AMAZING AMENITIES- If you need more space than the unit itself, you will not have to step outside the building- Tech Room, Massive Gym Attached To A Play Room, Beautiful Lounge, Party Rm, Outdoor Garden w/ BBQ's, Full Guest Rm | 24-Hr Conc | If The Building and Unit Itself Doesn't Win You Over, The Location Will - TTC Is At Your Door Step, Two Minutes From GO, Many Restaurants, Shops- Exciting and Vibrant Social Life | Opportunity Is Knocking, Come See For Yourself. (id:60365)
136 King Street E
Clarington, Ontario
Turnkey Indian Restaurant in Prime Bowmanville Location! Step right into ownership of Spicy Affairs Bowmanville an established, beautifully designed restaurant with approx. 20 seats, 1washroom, and $129K (approx)worth of fully owned, top-quality equipment included in the sale. Perfectly situated at 136 King St E, Unit #5, this high-visibility, high-traffic location draws steady customer flow and offers excellent growth potential. The business operates under a 5+5year lease (currently in year 3) with affordable rent of $3,533.44/month including TMI, and generates approximately $270K in gross annual income with low monthly utilities No food license is required by Bowmanville city, making operations even smoother. This is a rare chance for an ambitious owner-operator or investor to take over a fully operational, well-equipped restaurant and start serving from day one. Opportunities like this don't last long! (id:60365)
117 Bellhaven Road
Toronto, Ontario
PROPERTY OVERVIEW: Solid, well-cared-for triplex with three self-contained units above ground. Potential for a fourth unit in the basement (separate entrance). Large garage, with conversion potential for various uses. Rare opportunity to set market rates. Great property for multi-generational home. 1st floor unit (currently owner-occupied) and 3rd floor unit will be delivered vacant; 2nd floor unit has reliable high-quality tenants already paying market rent plus share of all utilities. Situated in a sought-after Toronto neighborhood with great transit, strong rental demand, community feel, and great lifestyle amenities.***KEY PROPERTY DETAILS: Unit 1 (Ground Floor): Three-bedroom apartment with private backyard. Unit 2 (Second Floor): Two-bedroom apartment with extra-large kitchen and semi-private front garden sitting area. Unit 3 (Second + Third Floors): Two-bedroom two-level apartment with extra-large private terrace. Basement: large room with extra-large bathroom, utility room, and separate entrance ; easily converted into bachelor unit. Garage: large, vacant, separate building structure potential rental, workshop, or studio. All units have ensuite laundry and dishwashers. Shared storage shed for tenants. Unique character with design details (decorative beams, wainscoting, feature walls).***LOCATION & ACCESSIBILITY: Prime location in Upper Beaches easy access to downtown and close to sought-after Queen Street, Beaches area, and Woodbine Beach. Walking distance to Woodbine subway station. Streetcar across the street and buses nearby. Access to GO Train (Danforth station) and good highway connections. Walk to nearby park, grocery stores, banks, gym, coffee shops, restaurants, dog park, and good public elementary school. Family-friendly, quiet neighborhood.*** Financials & CapEx info available in attachment. (id:60365)
117 Bellhaven Road
Toronto, Ontario
PROPERTY OVERVIEW: Solid, well-cared-for triplex with three self-contained units above ground. Potential for a fourth unit in the basement (separate entrance). Large garage, with conversion potential for various uses. Rare opportunity to set market rates. Great property for multi-generational home. 1st floor unit (currently owner-occupied) and 3rd floor unit will be delivered vacant; 2nd floor unit has reliable high-quality tenants already paying market rent plus share of all utilities. Situated in a sought-after Toronto neighborhood with great transit, strong rental demand, community feel, and great lifestyle amenities.***KEY PROPERTY DETAILS: Unit 1 (Ground Floor): Three-bedroom apartment with private backyard. Unit 2 (Second Floor): Two-bedroom apartment with extra-large kitchen and semi-private front garden sitting area. Unit 3 (Second + Third Floors): Two-bedroom two-level apartment with extra-large private terrace. Basement: large room with extra-large bathroom, utility room, and separate entrance ; easily converted into bachelor unit. Garage: large, vacant, separate building structure potential rental, workshop, or studio. All units have ensuite laundry and dishwashers. Shared storage shed for tenants. Unique character with design details (decorative beams, wainscoting, feature walls).***LOCATION & ACCESSIBILITY: Prime location in Upper Beaches easy access to downtown and close to sought-after Queen Street, Beaches area, and Woodbine Beach. Walking distance to Woodbine subway station. Streetcar across the street and buses nearby. Access to GO Train (Danforth station) and good highway connections. Walk to nearby park, grocery stores, banks, gym, coffee shops, restaurants, dog park, and good public elementary school. Family-friendly, quiet neighborhood.*** Financials & CapEx info available in attachment. (id:60365)
571 Farewell Street
Oshawa, Ontario
Great location and neighborhood! This beautifully renovated bungalow features a finished basement with a separate entrance, offering excellent income potential. The interior boasts brand-new tiled flooring in the kitchen and dining areas, a modern kitchen with new cabinets, quartz countertops, and soft-close cupboards, as well as a fully renovated main-floor washroom with quality tiles and a premium bathtub. Pot lights brighten the main-floor living room, kitchen, and washroom, while new tile and vinyl flooring run throughout both levels. A freshly painted finish and a renovated staircase with a vinyl and metal design complete the upgrades. Exterior highlights include a large driveway that fits six cars with fresh sealing and a carport, new stone-surfaced front stairs and porch, a spacious front yard with a mature maple tree, tulip and allium flower beds, and a big backyard featuring an apple tree with plenty of gardening space. The bedrooms are generously sized with large windows for natural light. Conveniently located within 1 to 11 minutes of Kingside Park with pickleball courts, elementary schools (English/French), Highway 401, Marriott Courtyard Hotel, Harmony Golf Course, Donevan Recreation Centre, Oshawa Centre Mall, Trent University, Oshawa GO/VIA Rail Station, Lakeridge Hospital, Oshawa Lakeview Park/Beach, Costco, Walmart, Canadian Tire, Rona+, General Motors, iFLY Indoor Skydiving, and local cinemas. Everyday conveniences such as McDonalds, Tim Hortons, gas stations, and shops are just minutes away, with easy access to public transit. (id:60365)
49 Montana Crescent
Whitby, Ontario
Tribute's Platinum Collection! The 'Cornwall' model featuring luxury upgrades throughout including 7.5" hardwood throughout including staircase with wrought iron spindles, 10ft ceilings & more. Gourmet kitchen featuring upgraded soft close cabinets, butlers pantry with beverage fridge & custom pull out shelving, quartz counters & backsplash, large 11x4' island with ample storage & pendant lighting, built-in stainless steel appliances including Wolf oven & countertop gas range. Breakfast area boasts an oversize sliding glass walk-out with transom window leading through to the entertainers deck. Impressive great room warmed by gas fireplace with stunning custom board/batten surround & bay window with backyard views. Convenient main floor laundry, front office with french door entry that can be easily converted into a 2nd bedroom & formal dining room with elegant coffered ceilings. The lower level offers 8ft ceilings, amazing above grade windows, a spacious rec room with gas fireplace, wet bar, 3pc bath, exercise room with cushion floor & 2 additional bedrooms both with walk-in closets! Situated in a demand Brooklin community, steps to parks, schools, transits, downtown shops, transits & easy hwy 407 access for commuters! (id:60365)
41 Bloor Street E
Oshawa, Ontario
High Traffic Area, Zoning Is PSC-A. Present Use Of Building Is Tax Office With A Residential Unit On The Upper Floor. Many Other Uses Permitted. ( See Attached Zoning List ). Easy Access To Major Highways, Public Transportation, Churches And Schools. The Kitchen And Bathroom Has Been Upgraded , Main Floor Flooring Refinished , Roof Protect Vents , Lighted Signage On Main Floor, Paved Front Yard With Gravel On Back Parking. Excellent location. Run your business in front or back ( if you desire) live at the back / upstairs or rent it out. Great investment opportunity as well. Location: Bloor Street East Oshawa next to exit 401. (id:60365)
77 Hills Road
Ajax, Ontario
Beautiful and meticulously maintained four-level backsplit, located on one of South Ajax's most coveted streets! Pride of ownership shines as you arrive to a recently landscaped driveway framed by stunning perennial gardens. This detached home sits on an oversized private lot, is professionally painted throughout and features gleaming hardwood floors. The spacious foyer with a large double closet leads to an oversized living room with a bay window, a formal dining room, and a bright, updated eat-in kitchen with a skylight. The generous primary bedroom overlooks the backyard and includes a double closet, while the second bedroom also features a double closet. The third bedroom includes a convenient built-in Murphy bed. A cozy family room showcases custom wood walls, wood beams, a fireplace, and a walkout to a fully fenced backyard. Enjoy spa-like relaxation every day with a private sauna on the main floor. The finished lower level includes spacious recreation room, above-grade windows, a large laundry room, two cedar closets, and a sprawling crawl space for extra storage. Outside, you'll find mature perennial and vegetable gardens, an interlock patio, and an oversized shed - perfect for outdoor living and storage. Shingles 2024, driveway interlock 2022. (id:60365)

