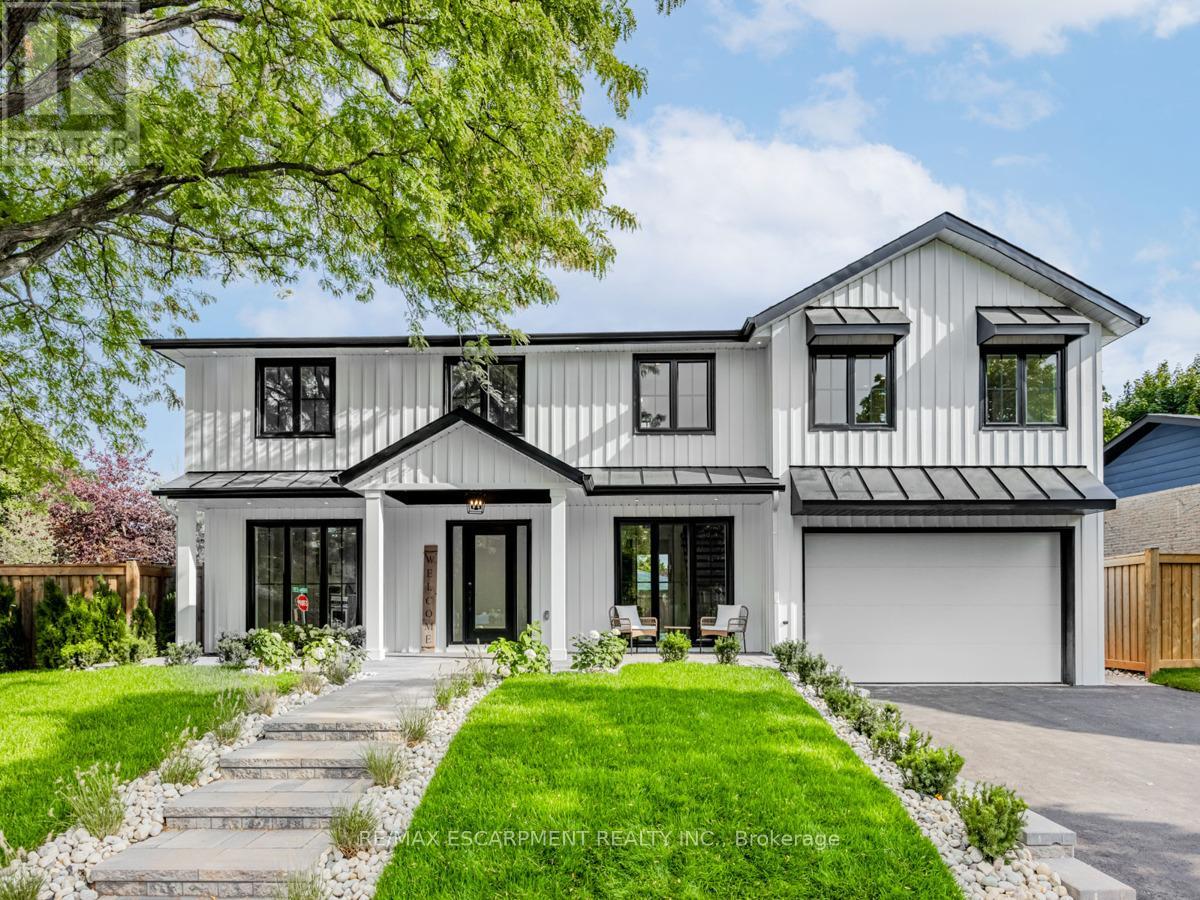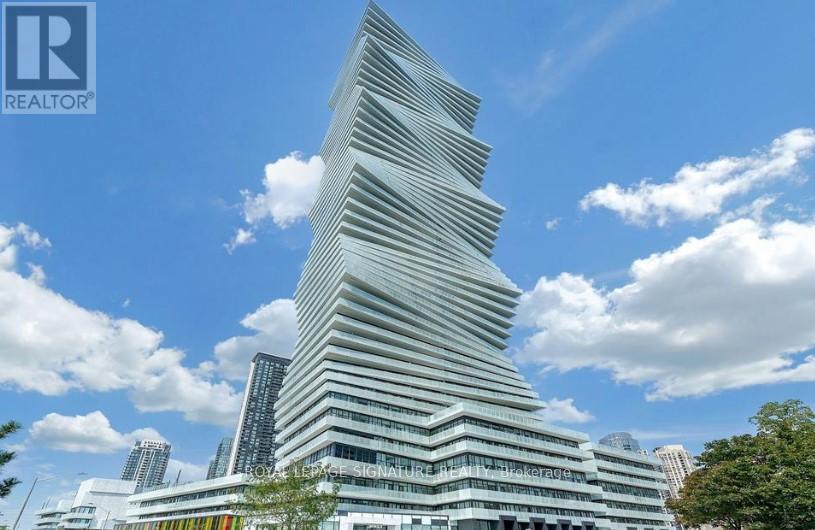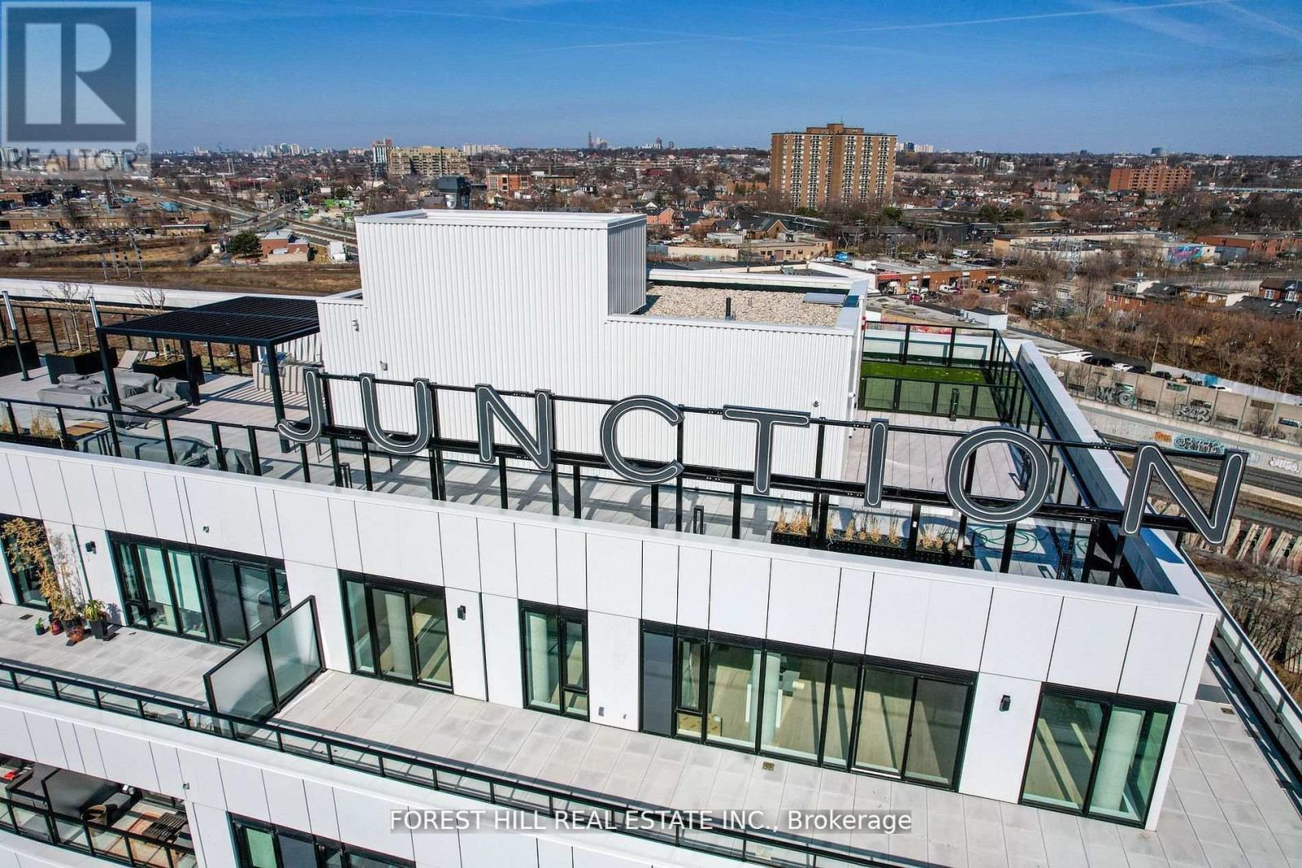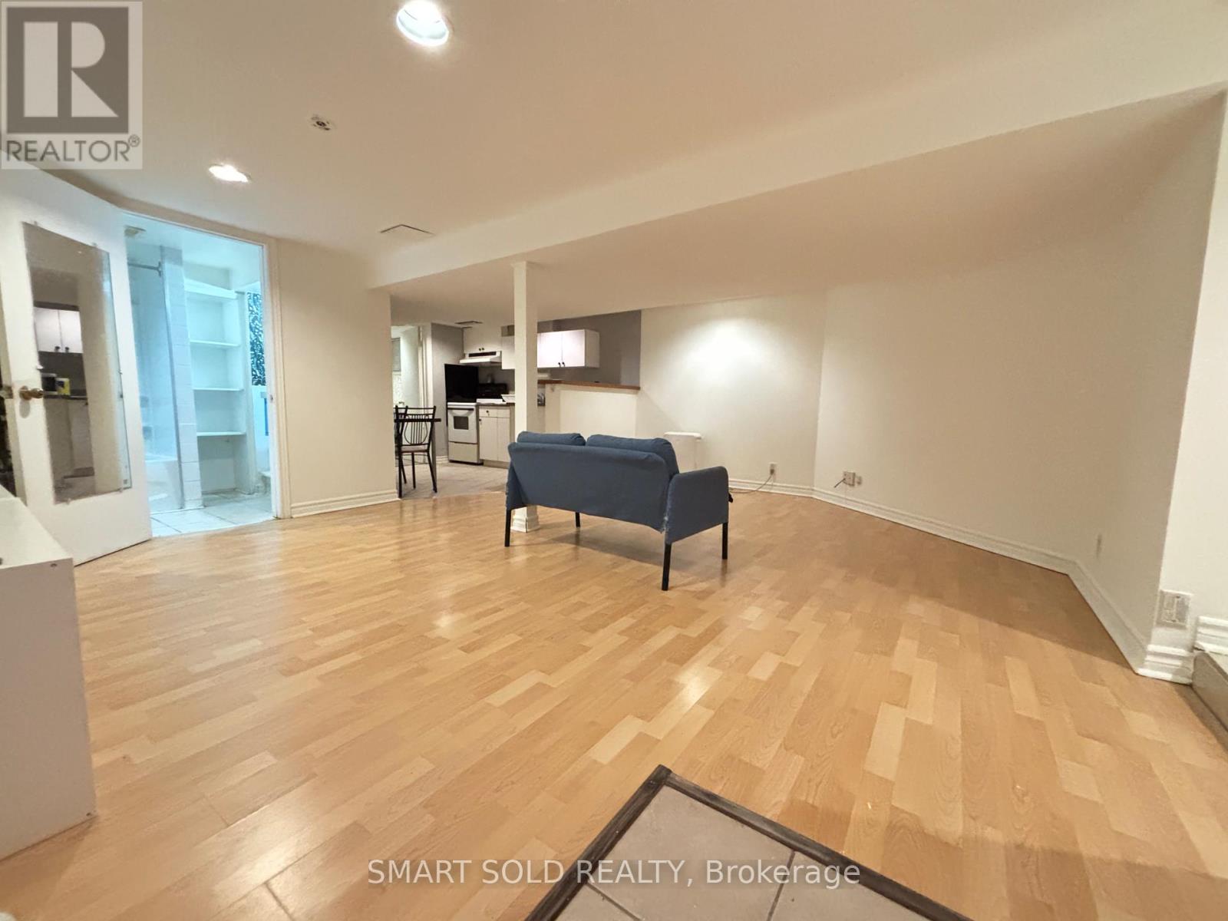32 Masters Green Crescent
Brampton, Ontario
Location! Location! Location! Beautiful 3 + 3 Bed Detached Home on 41 Ft Wide Lot with Finished LEGAL BASEMENT (2nd Dwelling)with separate side entrance for rental income. Approx. 3500+ Sq Ft of living space with $$$s spent on Many Custom upgrades throughout the House with High Cathedral Ceilings Open to above in Main Kitchen and Family Rooms, Featured Master Bathroom Counter Handmade Inspired By The Famous Bellagio Hotel. Double Door Entry to spacious Foyer. This All Brick Detached has got Exceptional Layout with separate Living, Family and Dining Room with custom chandelier. Family Room & Kitchen with nearly 18 Ft Ceiling giving amazing look and 9 Ft Ceiling throughout main floor. The Large Eat-In Kitchen Features Long Cabinets & Ceramics, Overlooks A Beautiful Family Rm W/Cozy Gas Fireplace. Main Floor Laundry Room with access to Garage & Sep Laundry in Basement. Master Bedroom W /Walk in Closet, 5 Pc Ensuite and a Double Closet. Spacious 2 other rooms with large closets and O/looking Front Yard. Double Car Garage, long driveway for ample parking's and mind blowing front yard with amazing curb appeal. Private Backyard With No Homes Behind. New Roof (2024). Excellent Family Neighborhood W/Walking Distance To Transit, School, Park Mins To Hwy, Shopping, Go station and all amenities! ** Must view Home** (id:60365)
402 - 2177 Burnhamthorpe Road W
Mississauga, Ontario
Pristine 2-Bedroom, 2-Bathroom Condo With A Versatile Den Perfect For A Home Office Or Gym. This Well-Maintained Unit Has Been Freshly Painted W/ Laminate Flooring Throughout. The Open-Concept Living & Dining Room Effortlessly Leads To The Den Which Has Gorgeous South Views. The Primary Bedroom Boasts Double Closets And An Ensuite Walk-in Shower With No Step For Easy Access. Enjoy Almost 1000 Sqft Of Comfortable Living Space With Convenient Access To The Lobby, Amenities, And Outdoor Green Areas. Situated In A Secure, Gated Community With 24-hour Live Security, This Condo Offers A Safe And Welcoming Environment. (id:60365)
24 - 3550 Colonial Drive
Mississauga, Ontario
2 Parking Spots! 33K in Upgrades! Rare starter home with all the luxuries. This 1,318 sq ft condo townhome, Sobara's Greenway model, is stuffed with upgrades, including upgraded kitchen gloss cabinets, upgraded undermount single basin sink, upgraded faucet and backsplash, upgraded kitchen hardware and upgraded appliances. The flooring throughout the home has been upgraded to a 7" flooring for a beautiful modern look. Master ensuite bathroom features upgraded tiles, upgraded undermount sink, upgraded stone countertop, upgraded vanity faucet, upgraded glass shower and upgraded MOEN hardware. 2nd bathroom and powder room includes similar upgrades. The upgrades are too many to list! Please refer to the attached upgrade list. In addition, this property features a large rooftop terrace and a natural gas BBQ hook- up and garden hose. The unit also includes 2 side by side underground parking spots, a 55K value. This home has too much to offer. What a GEM! (id:60365)
526 Hidden Trail
Oakville, Ontario
Incredible value in North Oakville's sought-after Preserve community. Backing onto protected Glenorchy Conservation Area, this 5-bedroom,3,906 sq. ft. Markay-built home offers rare privacy, scenic ravine views, and no rear neighbours. Thoughtfully designed with soaring 9 ceilings, oversized windows, carpet-free hardwood floors, and a covered terrace for year-round enjoyment. The primary suite is a true retreat with dual walk-in closets, two ensuite baths, and a private balcony overlooking nature. Main-floor office, open-concept kitchen & great room, formal dining, and generous secondary bedrooms all meticulously maintained and move-in ready on a premium lot in an unbeatable location. (id:60365)
6936 Historic Trail
Mississauga, Ontario
Welcome to this upgraded Energy Star rated home in the highly desirable heritage community of Old Meadowvale Village, Mississauga. Nestled beside a conservation area and surrounded by charming Victorian-style homes, this 4-bedroom, 2-storey residence combines timeless character with modern comfort. Step into a grand foyer with soaring 20-ft ceilings and oversized windows that fill the home with natural light. Enjoy premium hardwood floors throughout (carpet-free), plus new triple-pane LoE 180 windows and doors for efficiency and comfort. The chef-inspired kitchen features solid wood cabinetry, granite counters, and new stainless steel appliances: gas range with oven, high-CFM rangehood, French-door fridge with ice dispenser, dishwasher, and microwave. The open-concept family room with a gas fireplace offers a cozy space for everyday living and entertaining. Additional highlights: Main-floor laundry with ensuite washer & dryer, smart Wi-Fi pot lights (indoor & outdoor), 360 perimeter CCTV security, owned tankless water heater, EV charger in garage, landscaped backyard with mature trees, a large deck & seating perfect for outdoor relaxation. Located on a quiet street with respectful neighbors, this home is steps to parks, walking distance to top-rated schools, and minutes to Hwys 401, 407 & public transit. The Legal Basement Apartment has separate entrance Features 2 Bedrooms, 1 Bathrooms, Private Laundry, And A Full Kitchen With New Appliances (Fridge, Stove, Range Hood).No pets, please !! A rare opportunity to lease a stunning home in one of Mississauga's most sought-after heritage neighborhoods where modern upgrades meet heritage charm. (id:60365)
1605 - 5250 Lakeshore Road
Burlington, Ontario
Enjoy the breathtaking views of lake Ontario from every window in this condo! Spacious 2-bedroom + den condo features laminate flooring throughout. Large primary bedroom with walk-in closet and 4-piece ensuite bath, floor to ceiling bay window overlooking the lake. Second bedroom overlooking the lake, and second 3-piece bath with walk-in shower. A bright and open living room with a walkout to the balcony. Enclosed kitchen with new stainless steel appliances, and spacious dining room. Quite building, located along Burlingtons Lakeshore corridor, this condo offers unmatched lifestyle, amenities include party room, gym, sauna, games room, outdoor pool, car wash stall. convenient location, steps to parks, walking trails, shopping, dining, and minutes to downtown Burlington. Easy access to QEW/403, 407, and GO Transit. (id:60365)
2212 Urwin Crescent
Oakville, Ontario
Welcome To 2212 Urwin Crescent, Nestled In The Prestigious Bronte Village Of Southwest Oakville, Just A Short Walk From The Lake. Immerse Yourself In One Of Oakville's Most Exquisite Backyards, Featuring A Covered Outdoor Living Space Complete With A Fireplace And An Outdoor Bathroom. This Remarkable Residence Boasts Over 3,000 Square Feet Of Executive Living Space, Including Four Plus One Bedrooms And Six Luxurious Bathrooms, Designed For An Open-concept Lifestyle On The Main Floor. The Brand-new Custom Kitchen Offers Seamless Access To The Outdoor Dining Area, Showcasing Stunning Views Of The Pristine Swimming Pool And Meticulously Crafted Landscaping. Indulge In The Rewards Of Your Hard Work Within This Extraordinary Masterpiece, Where Every Detail Reflects Sophistication And Luxury. Experience Unparalleled Living In A Setting That Truly Redefines Opulence (id:60365)
Bsmt - 3 Harvie Avenue
Toronto, Ontario
Spacious 2-bedroom basement apartment in a well-kept home at 3 Harvie Avenue. Features a functional layout with full kitchen, 4-piece bathroom, and private back entrance. Utilities included except hydro, ensuite laundry, and one parking spot at the back. Conveniently located near St. Clair & Lansdowne, steps to TTC, shopping, schools, and parks. A practical and affordable option in a family-friendly neighborhood. (id:60365)
5602 - 3883 Quartz Road
Mississauga, Ontario
Million Dollar Panoramic Views from the 45th Floor at M-City 2 right in the heart of Mississauga. 1 Bedroom open concept layout with 9' Ceilings and Full Height Windows! Modern Kitchen with Stainless Steel & Integrated Appliances, Ensuite Laundry. Walk out to a Large Balcony with Amazing Views of Mississauga Celebration Square! World Class Amenities, A state-of-the-art fitness center, a rejuvenating saltwater pool, your private movie theatre, and round-the-clock security for ultimate peace of mind. Highly advanced check-in and out from the building through the 1VALET app. Minutes to Square One Mall, Go Station, Future LRT, and major highways 401 & 403. (id:60365)
10 Bradley Drive
Halton Hills, Ontario
Cute As A Button, Designer Decor, 2 Bed/ 2 Bath Fully Furnished Short Term Rental Available from November/2025- April/2026 Move-In Ready. This Open Concept 2 Bedroom Townhouse Shows Beautifully And Fully Equipped For You. Fabulous Newer Front Door, Bright Foyer That Leads You To A Bright, White Kitchen With An Amazing Backsplash, Breakfast Bar And Open To Living Room With A Walkout To a large Deck And Fenced Landscaped Yard. The Master Is Spacious With His/HersClosets & A Renovated Semi-Ensuite. 2nd Br Boasts A Large Closet & A Juliette Balcony Over LookingThe Street. Awesome Location Walking Distance To Stores, "Go" And Downtown Georgetown 2 CarDriveway Parking Plus One Garage Space. (id:60365)
401 - 2720 Dundas Street W
Toronto, Ontario
Welcome to 2720 Dundas Unit 401, Junction House Condos. This Bright and Spacious 1 Bedroom Plus Den located in one of Toronto's coolest and unique neighbourhoods, the Junction. Award winning Developer Slade Developments brings Architect Superkul's Newest Award Winning Project. This unit features 726 of Interior Living Space plus 86 Sq Ft Balcony. This property Features Unique Designs including Hardwood Floors, Exposed Concrete Ceiling and beautiful South and West Views. The imported Scavolini Kitchen Includes Integrated Appliances, Porcelain Tile Backsplash & features Gas Cooktop and dishwasher. The stunning Spa-Like Bathroom Boasts A Scavolini Vanity, Porcelain Tiles and large Shower. The Building offers incredible amenities Includes A Dynamic Co-Working/Social Space with Wifi, small kitchenette directly off the main lobby perfect for working or entertaining clients. This building boasts Concierge services, Well-Equipped Private Gym and 4000 Sq Ft Landscaped Rooftop Terrace With BBQs and fire pits. This unique building is ideal for Pet owners as the building includes Rooftop Dog run/relief area with Stunning City Skyline Views. If you are looking for a unique Condo different from most in the city, this unique building, unit and area are not to be missed. Unit also includes 1 Storage Locker Included. (id:60365)
51 - 13th Street
Toronto, Ontario
Newly renovated and all-inclusive basement unit just a 3-minute walk to Humber College! This partially furnished space includes one driveway parking spot and is perfect for students or professionals. Enjoy easy access to Rabba, the lake, and the streetcarall within walking distance. Please note, laundry is not included. Dont miss this convenient and comfortable rental in a prime location! (id:60365)













