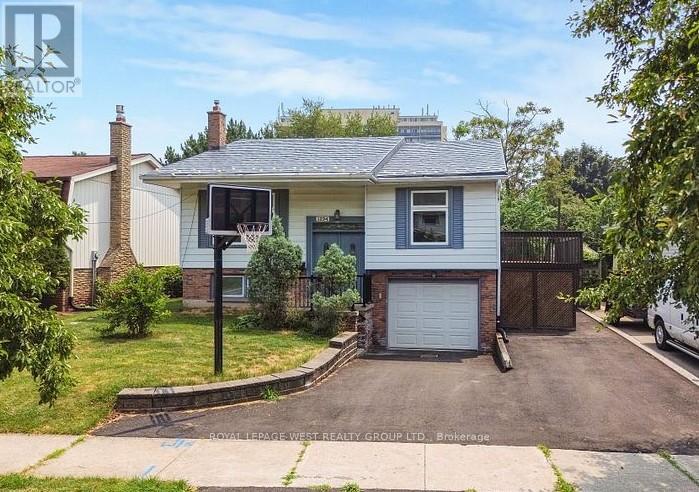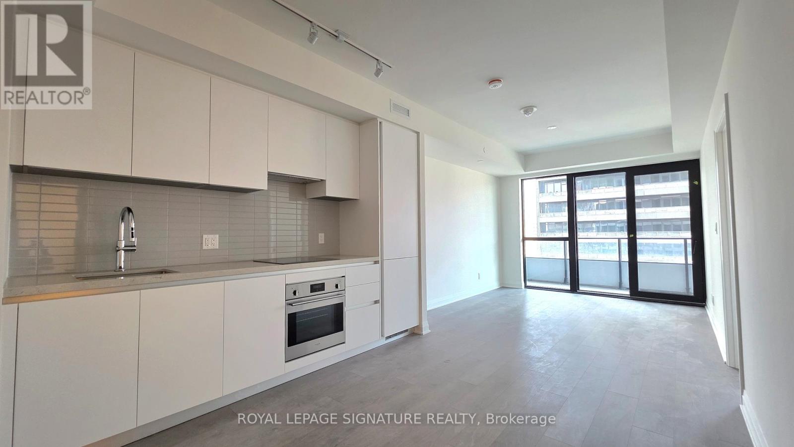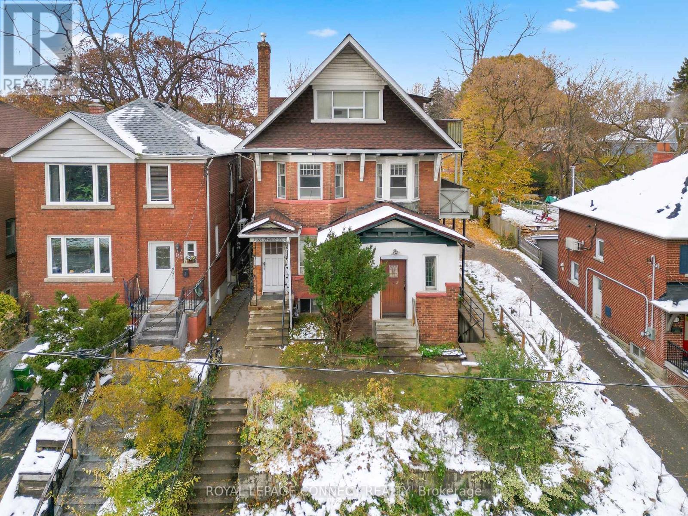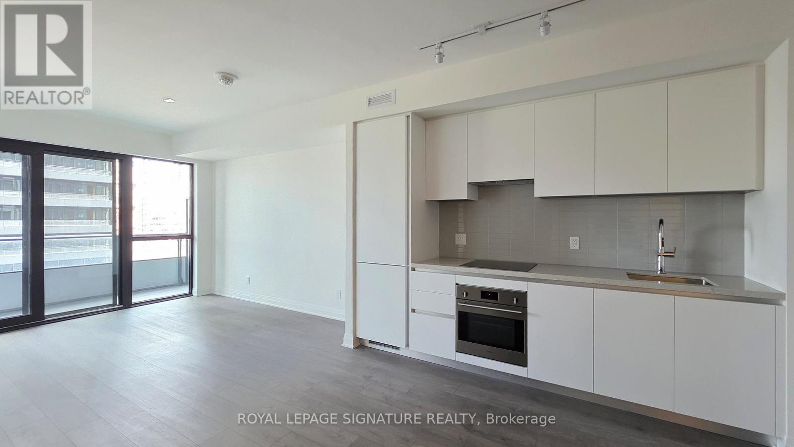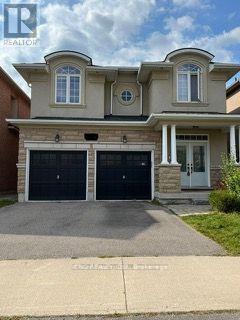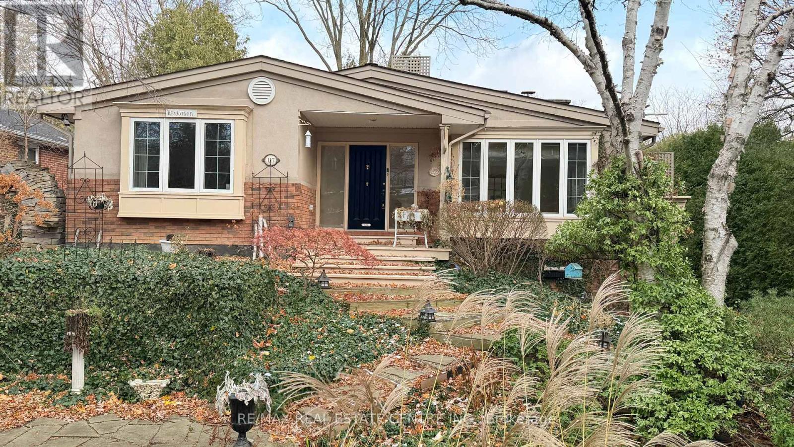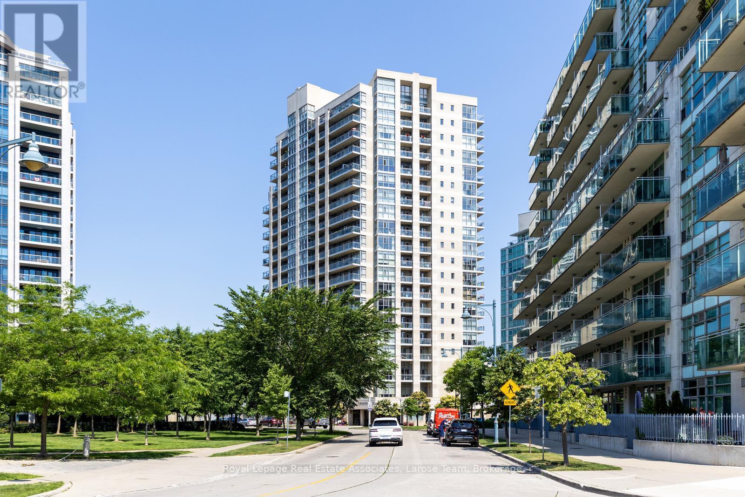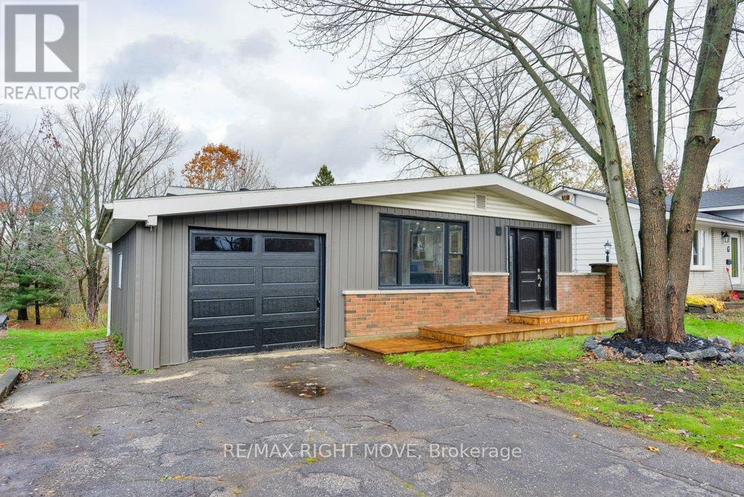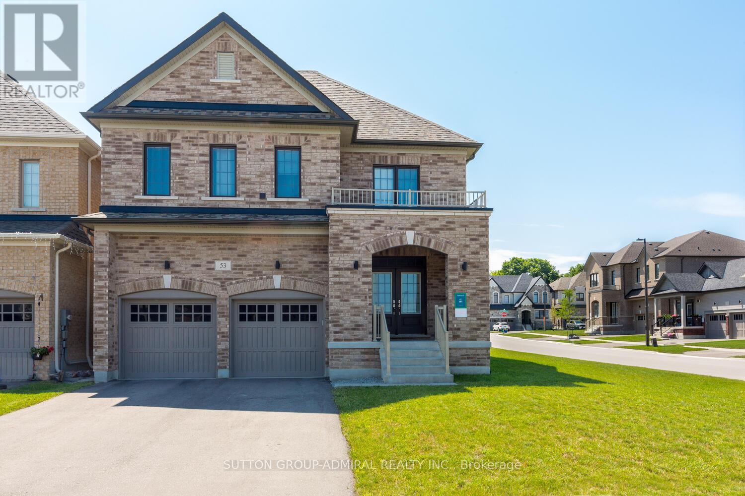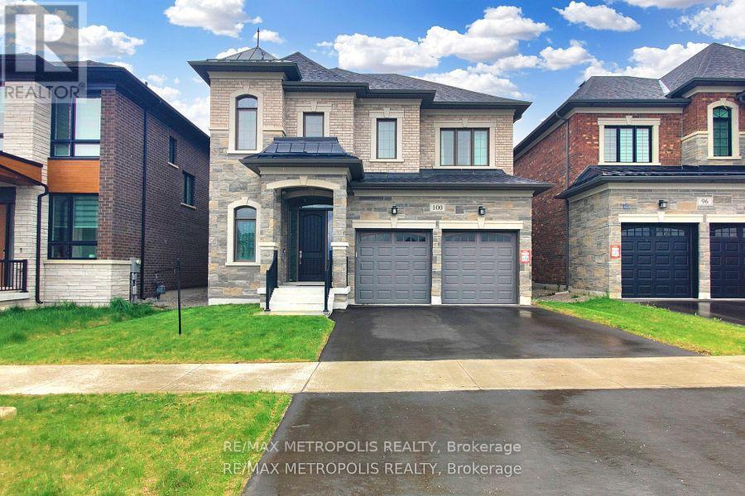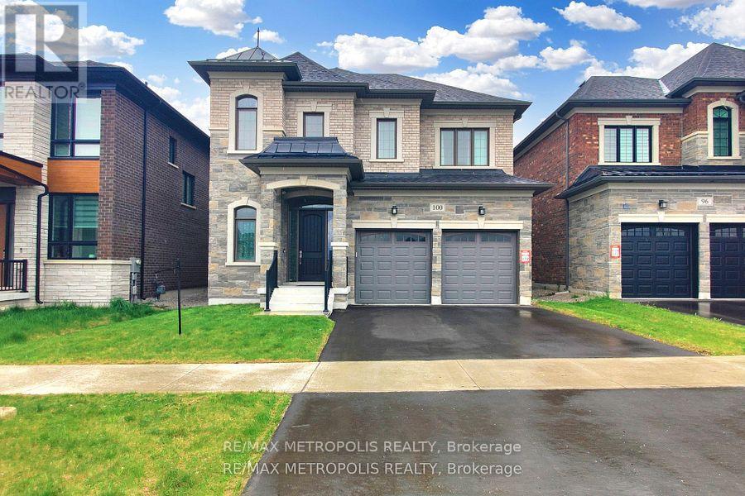Lower - 1294 Forest Hill
Oakville, Ontario
Conveniently located by Oakville Town Hall, Oakville Place Mall and Sheridan. This 2 Bedroom unit has over 860 SqFt and 8 Ft High Ceilings. The Renovated Kitchen features Quartz Counters and a new S/S Fridge, Stove, Fan. No extra cost with your very own side by side Washer/Dryer. A Renovated Bathroom with a Quartz Vanity and Tall Shower. The Huge Living Room has a Fireplace Feature Wall and a Window that expands the entire width of the room. Good Size Bedrooms with a Double Closet. Storage under Staircase. Recently Painted and Newly Installed Window Coverings, Modern Grey Plank Vinyl Floors. A Surface Parking Spot is Included. Shared Backyard Space (restrictions apply). 2 Entry/Exit Staircases and 1 Garage Exit Door. See Floorplan as last picture. (id:60365)
3101 - 4015 The Exchange
Mississauga, Ontario
Welcome to Exchange District Condos 1 a luxurious and modern residence perfectly situated in the heart of downtown Mississauga! This stylish 2-bedroom, 2-bathroom unit includes parking for your convenience. Enjoy unbeatable proximity to Square One Shopping Centre, Celebration Square, top-tier restaurants, and a wide array of retail options. Commuting is a breeze with easy access to the City Centre Transit Terminal, MiWay, and GO Transit. Sheridan Colleges Hazel McCallion Campus is just a short walk away, and the University of Toronto Mississauga is easily accessible by bus. High-speed internet included!! (id:60365)
115 Parkside Drive
Toronto, Ontario
Welcome to a stately 1911 High Park residence set on an exceptional 50 x 175 ft lot. This rare, estate-sized property offers a private backyard oasis, extraordinary depth, and parking for up to 12 vehicles via a wide paved driveway - a near-impossible find in the city. A grand early-century character home nestled in a park-like setting with mature trees and serene views, this is one of High Park's most compelling offerings. Currently configured as multiple apartments, the property presents outstanding flexibility. Options include maintaining the existing layout, redeveloping into a 6-9 unit multiplex (subject to approvals), adding a garden suite or ADU, or restoring it to a magnificent single-family residence. With its generous footprint, stately façade, and classic 1911 architectural details, the upside is exceptional. The basement was updated approximately 40 years ago, featuring higher ceilings, larger windows, and three separate entrances, offering strong potential for additional units or flexible use. The roof was replaced approximately 5 years ago at a cost of $54,000. Ideal for builders, developers, investors, or end-users seeking multi-generational living or significant rental upside in a neighbourhood where demand consistently exceeds supply. Prime Parkside location with direct access to High Park's trails, gardens, sports facilities, and the lakefront. Steps to TTC, minutes to Roncesvalles Village, and close to top-rated schools. Being sold as-is, where-is. Buyer to verify zoning, unit count, and measurements. (id:60365)
3311 - 4015 The Exchange
Mississauga, Ontario
Welcome to Exchange District Condos 1 a luxurious and modern residence perfectly situated in the heart of downtown Mississauga! This stylish 2-bedroom, 1-bathroom unit includes parking for your convenience. Enjoy unbeatable proximity to Square One Shopping Centre, Celebration Square, top-tier restaurants, and a wide array of retail options. Commuting is a breeze with easy access to the City Centre Transit Terminal, MiWay, and GO Transit. Sheridan Colleges Hazel McCallion Campus is just a short walk away, and the University of Toronto Mississauga is easily accessible by bus. High-speed internet included!! (id:60365)
4681 Tassie Road
Burlington, Ontario
Available for Lease is this Stunning Detached 2-Storey Home located in Burlington's Prestigious Alton Village Offering 3+1 Bedrooms and 4 Bathrooms. This Beautifully Maintained property features an Open Concept Living and Dining Area complete with Bamboo Tigerwood Flooring, surround sound, 9ft Ceilings and a Cozy Gas Fireplace. The Kitchen is a Chef's Dream with Granite Counters, Stainless Steel Appliances and a Breakfast Bar all leading to a Walk Out that opens to a Fully Fenced Backyard - Perfect for Outdoor Living. The Finished Lower Level includes a Spacious Family Room, a 4th Bedroom, and an Additional Bathroom. Conveniently located close to Schools, Hospital, Shopping and more. This Home is ideal for those seeking both Comfort and Convenience. (id:60365)
117 Watson Avenue
Oakville, Ontario
Welcome to 117 Watson Avenue in Old Oakville, a rare 75x150 property affectionately known as A Hobbit Hollow,. This 3,500+ sq. ft. of livable space bungalow combines warmth and functionality with a sun-filled great room featuring clerestory windows, a chefs kitchen, oversized garage. A spacious balcony to enjoy your morning coffee surrounded with greenery for privacy. Outdoors, the mature perennial gardens designed by renowned landscape architect Mariusde Bruyn create a tranquil, low-maintenance oasis complete with a charming cloister, perfect for entertaining or quiet reflection. Families in this neighbourhood enjoy access to top-quality education within a short walk from home, making it ideal for young families. The area is served by E. J. James Public School (Grades 2-8) and Oakville Trafalgar High School (Grades 9-12), with Catholic options like St. Vincent Catholic Elementary School and St. Thomas Aquinas Catholic Secondary School, plus nearby private schools such as Appleby College and John Knox Christian School.All of this comes with the unmatched convenience of being steps from downtown Oakville, the lake, and the prestigious Oakville Club, making 117 Watson Avenue a truly unique opportunity where charm and location! (id:60365)
1108 - 3 Marine Parade Drive
Toronto, Ontario
Elegant Corner Suite at Hearthstone by the Bay Refined Retirement Living! A rare opportunity to own a sophisticated 2-bedroom, 2-bath corner residence in Hearthstone by the Bay- Etobicoke's premier retirement condominium community. This bright, northeast-facing suite offers an abundance of natural light and partial views of Lake Ontario. Enjoy the freedom of condo ownership, paired with the convenience of curated services designed to enhance your lifestyle. The mandatory monthly Club Fee includes weekly housekeeping, dining room meal credits, 24-hour access to an on-site nurse, engaging fitness classes, social programs, and a private shuttle to nearby shopping and local amenities. Need more support down the road? Simply tailor your services as you go pay only for what you need. A flexible, elevated approach to retirement living that stands apart from traditional options. A warm, welcoming home in a truly exceptional community. Don't miss out.*Mandatory Service Package Extra **EXTRAS** Mandatory Club Fee: $1990.85 +Hst Per Month. Includes a Variety of Services. Amenities Incl: Movie Theatre, Hair Salon, Pub, Billiards Area, Outdoor Terrace. Note: $274.34+Hst Extra Per Month for Second Occupant. (id:60365)
406 Sundial Drive
Orillia, Ontario
This updated 3-level back-split home is located in an appealing northward neighbourhood and a short distance from Lake Couchiching. The lot measures 50 ft. x 249 ft. and backs onto the Lightfoot Trail, a tree-lined walking/biking trail through the heart of Orillia to Couchiching Beach Park, downtown, the Leacock Museum and Tudhope Park. The home is updated with laminate and vinyl floors, LED pot lights, new trim work and a fresh decor. The spacious front foyer with closet leads to the bright eat-in kitchen that features new shaker-style cabinets, quartz countertops, a black stainless steel double sink and laminate flooring. From the kitchen there is access to the main floor laundry/mud room with a stacking washer/dryer hookup. There is also a door to the new side yard deck and flagstone patio - a convenient spot for an outdoor BBQ. Three bedrooms and a new 4-pc. bathroom are located on the upper level. The finished basement has in-law capabilities and includes two walkouts to a new 12ft. x 26ft. deck. The basement includes a large family room; a 4-pc. bathroom; stacking washer/dryer laundry facilities; a small bar/kitchenette with double sink, quartz countertops and a small fridge. New shingles in 2025; 100 amp hydro service. Vacant and easy to show. Just move right in! (id:60365)
146 West Street N
Orillia, Ontario
Built circa 1935, this one-and-a-half storey home, with a main floor addition in 1978, has lots of room. It's located in a central northward neighbourhood, within easy walking distance of Couchiching Beach Park, the Orillia Opera House, public library, downtown shops & restaurants, as well as schools and churches. The home has an amazing floor plan and many original finishes, including hardwood floors and trim work on the main floor and a coiffured ceiling plus plate rail in the dining room. The eat-in kitchen, updated in the 1990s will surprise you with its oak cabinetry, under cabinet lighting, granite countertops and brick accent wall with built-in bookcase. There is also a 2-pc powder room plus a walkout to a backyard deck from the kitchen. As well as enlarging the kitchen space, the addition included a sunken family room with wall-to-wall brick fireplace, built-in bookcases, pine wainscotting and a stained glass window. The full basement is approximately 6ft. high and used for storage and laundry facilities. The level lot features mature shade trees and a granite stone patio with potential as an outdoor living space. The single driveway can accommodate parking for three cars. Whether you are looking for a fix and flip project, or want to settle in to raise your family, this home has so much potential! It's vacant and easy to view. (id:60365)
53 Pietrowski Drive
Georgina, Ontario
Welcome to this beautifully upgraded 4-bedroom, 4-bathroom detached home located in the growing and family-friendly community of Bradford, Ontario. Thoughtfully designed and move-in ready, this home offers a perfect balance of modern finishes, functional space, and everyday comfort-ideal for families or professionals seeking a refined suburban lifestyle.The main floor features an inviting layout with upgraded 24"x24" porcelain tile in the front entrance and kitchen, creating a sleek and elegant first impression. The modern kitchen is a true highlight, complete with stainless steel appliances, an upgraded exhaust fan, stylish backsplash, and granite/quartz countertops that extend to a convenient breakfast bar-perfect for casual meals and entertaining. The kitchen flows seamlessly into the living and dining areas, offering an open and welcoming space filled with natural light.Throughout the home, you'll find tasteful upgrades, including marble and porcelain flooring, refined finishes, and thoughtful details that enhance both style and durability. The laundry room has also been upgraded with a matching backsplash, adding a cohesive and polished look.Upstairs, the home offers four generously sized bedrooms, including a comfortable primary suite with a private ensuite bathroom.Ideally located in the heart of Bradford, this home offers exceptional convenience for commuters and families alike. Just minutes from Highway 400 and the Bradford GO Station, commuting to Toronto or surrounding areas is quick and stress-free. Enjoy easy access to everyday amenities including shopping plazas, grocery stores, restaurants, schools, and community centres, all close to home. The area is surrounded by parks, trails, and green spaces, with nearby recreational facilities and family-friendly neighbourhoods. As one of Simcoe County's fastest-growing communities, Bradford continues to benefit from ongoing infrastructure and development, making it an excellent place to live, invest, and gro (id:60365)
Room C - 100 Ballantyne Boulevard
Vaughan, Ontario
Quiet And Peaceful, Perfect For The Working Professional. AAA Renter, Short Or Long Term Rental. Spacious Upper Floor Room C is Partially Furnished, Walk-In Closet, 5pc Ensuite washroom, with shared Laundry And Kitchen Facilities. All utilities and cable Inclusive! Hassle Free! Simply Pack Your Suitcase And Move In. All utilities, cable and parking space included. (id:60365)
Room B - 100 Ballantyne Boulevard
Vaughan, Ontario
Quiet And Peaceful, Perfect For The Working Professional. AAA Renter, Short Or Long Term Rental. Upper Floor ROOM B is Partially Furnished, Built in Closet, Shared Jack n Jill washroom, Laundry And Kitchen Facilities. All utilities and cable Inclusive! Hassle Free! Simply Pack Your Suitcase And Move In. All utilities, cable and 1parking space included. (id:60365)

