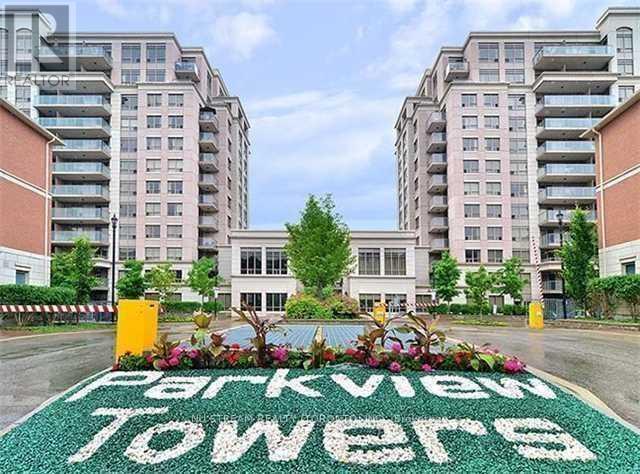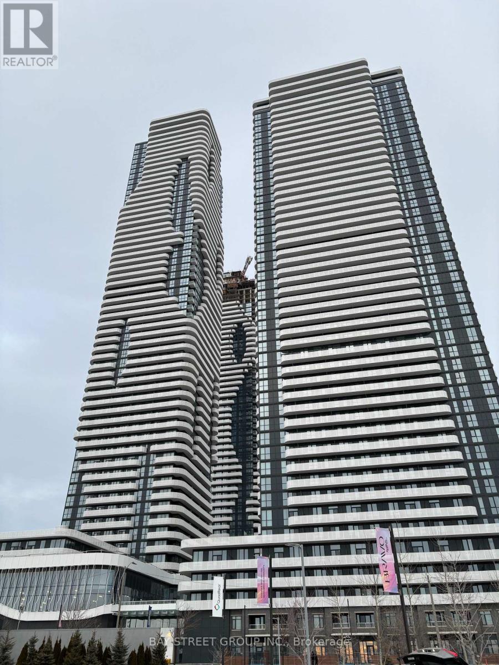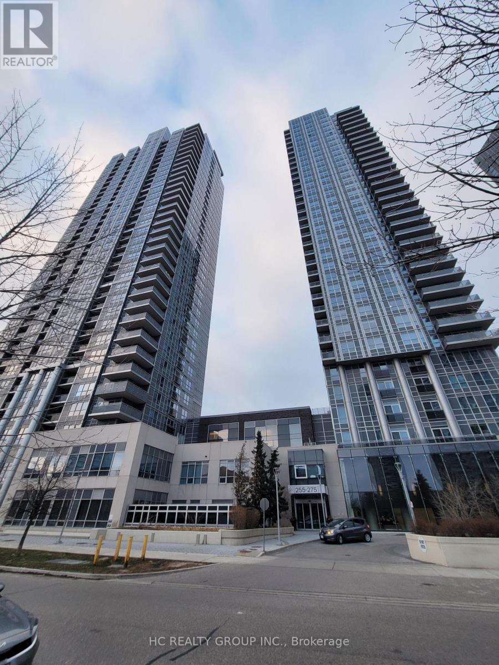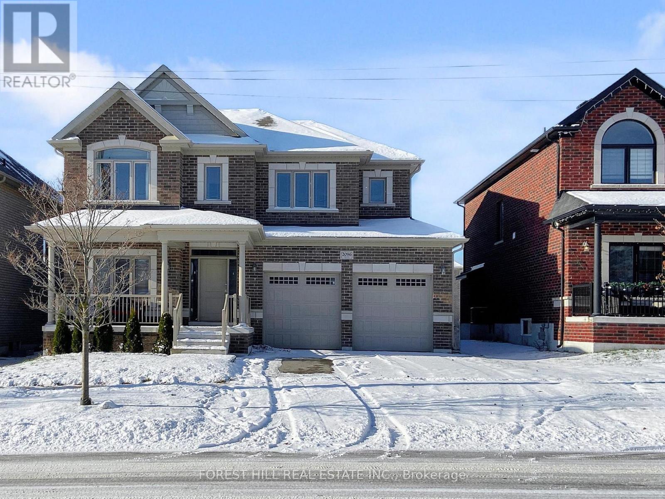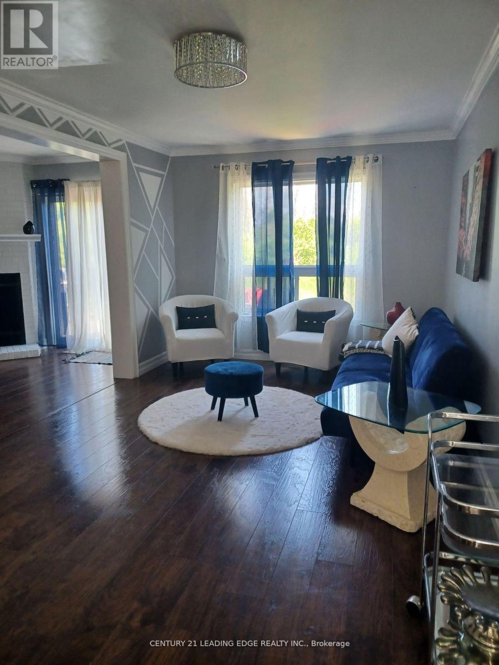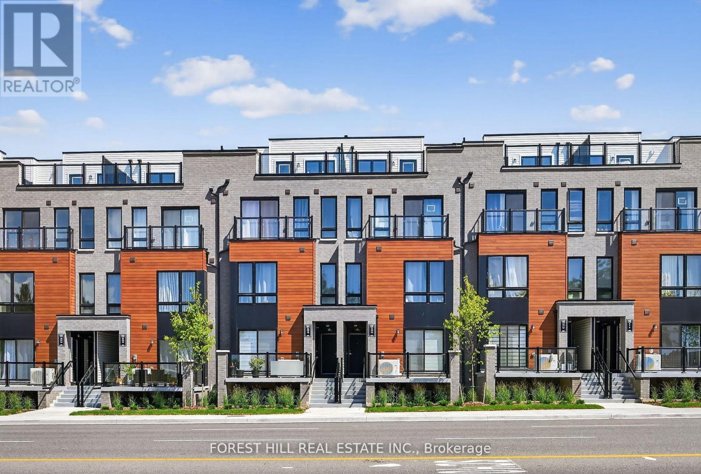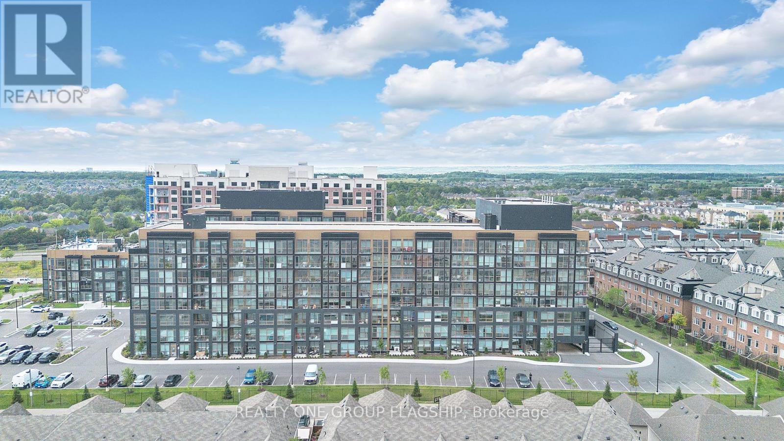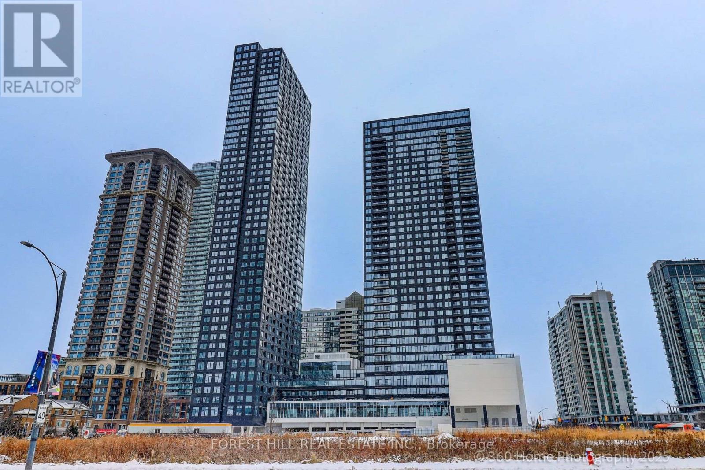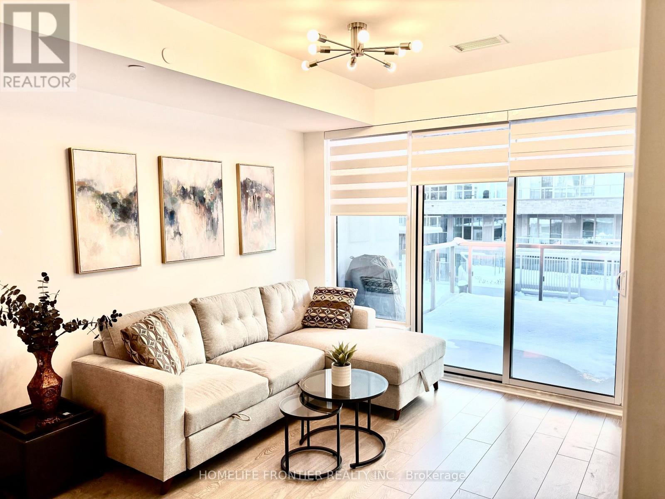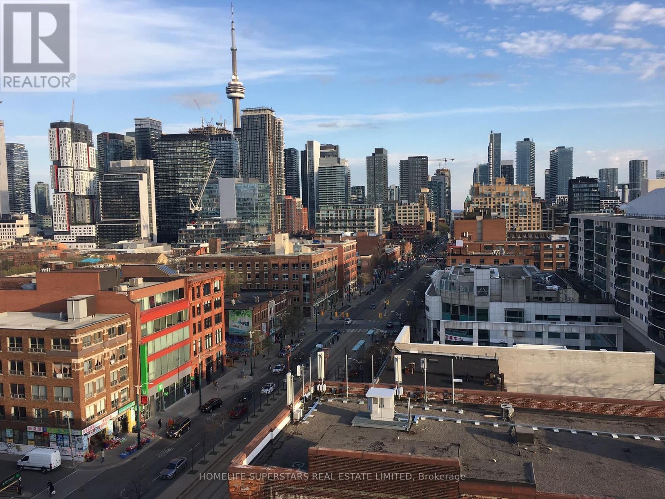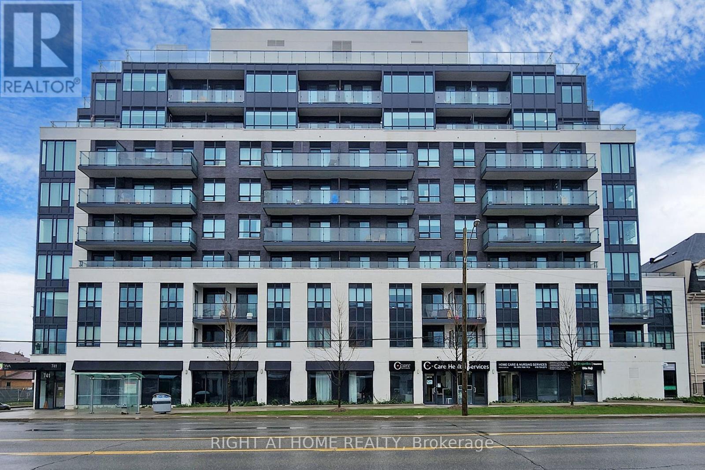801 - 39 Galleria Parkway
Markham, Ontario
Luxury 1 Bedroom + Den Condo. On Demand Location. Laminate Floor Throughout. Granite Countertop With Stainless Steel Appliances. 24 Hours Security And Excellent Facilities (Indoor Pool, Exercise Room, Party Room). Close To Public Transit, Park, Plaza, Future T&T, St. Robert Catholic High School, Highway 7 And Highway 404 & 407. (id:60365)
1911 - 195 Commerce Street
Vaughan, Ontario
Welcome to this new luxury condo in the prestigious Festival Condominiums by Menkes! This rarely found 610 sqft 1+den corner unit features two private balconies, offering unobstructed west & north views! The modern kitchen is elegantly designed with premium cabinetry, quartz countertops, sleek backsplash and state-of-the-art stainless steel appliances. The versatile den, with two large floor-to-ceiling windows, is filled with abundant natural light, making it perfect for a home office or a second bedroom. Nestled in the heart of Vaughan Metropolitan Centre, just steps from the VMC Subway and VIVA. Perfect for young professionals and couples looking to enjoy a vibrant urban lifestyle, with IKEA, Walmart, Costco, Vaughan Mills, Cineplex, and Canada's Wonderland just minutes away, along with a diverse selection of restaurants, shops and entertainments! **EXTRAS** Luxury Amenities: 24-hour Concierge, Fitness Centre, Party Room, Seating Lounge, library, Festival Club and Much More! *Condo amenities not yet completed, No expected date of completion yet.* (id:60365)
3025 - 275 Village Green Square
Toronto, Ontario
Tridel Built Luxury "Avani 2 At Metrogate" At Kennedy And 401! Bright And Spacious 1 Bedroom + Den Unit. 2 Baths. Walk Out To Balcony. Unobstructed View to the South. Close To Public Transit. Easy Access To Kennedy Commons, Scarborough Town Centre And 401 Is Around The Corner. Amenities Including: 24 Hr Concierge, Fitness Centre, Billiards Lounge, Theatre, Outdoor Patio And More! (id:60365)
2096 Rudell Road
Clarington, Ontario
Detached 4 bedroom Home for Lease in the Heart of Newcastle! All brick home with over 3,000 sq. ft. of living space in this executive home. This residence offers an exceptional blend of style, comfort, and functionality and is perfect for families seeking a quiet, upscale community. The main level boasts bright, open-concept living with 9'high ceilings, premium finishes, and generous principal rooms ideal for everyday living and elegant entertaining. The gourmet kitchen showcases upgraded cabinetry, modern fixtures, and abundant prep space. The adjoining family room with natural gas fireplace area create a seamless flow throughout the home and has a large living and dining area overlooking the front yard. Upstairs, enjoy 4 spacious bedrooms, including a luxurious primary suite with a large walk-in closet and spa-inspired ensuite. The 2nd bedroom has a separate 3 piece ensuite while the 3rd & 4thbedrooms have a 3-piece semi-ensuite with all bedrooms offering ample room for growing families or home office needs. Unfinished basement included for extra storage and flexibility. The double car garage fits 2 cars with direct access to the mudroom & main floor laundry directly from the garage. Located in a newly developed, family-friendly neighbourhood, this home provides easy access to schools, shopping, parks, and Highway #401. (id:60365)
78 Cluett Drive
Ajax, Ontario
Ravine Lot!! fantastic rarely offered property For Lease. Spacious 4 Bedroom Family Home In High Demand South Ajax Neighborhood Backing To Ravine And Conservation Area Where You Can See Deer and Other Wild Life Animals Playing From Your Living Room Window Or Your Deck. Lovely Layout Features Sun Drenched Living Room Thanks To South Exposure. W/Crown Molding All Through The House. Granite Countertop, Gas S.S stotve. Large Master Bedroom with 4 Pc Ensuite. Large Sized Rooms and Big Closets. 4 Minutes Drive to the 401, And 5.3 KM to Ajax Go. Walk To Parks, Schools, Beach, Waterfront Trail For Biking, Running & Walking. 4 minutes drive to Walmart, Home Depot, Canadian Tire, Costco, Timmy's, and all Major Resturants. Please Allow 24 Hrs Notice Required For Showings. Tenant To Pay 60% Of Utilities. (id:60365)
16 - 165 Tapscott Road
Toronto, Ontario
Move-In Ready Brand New 2 Bedroom, 2 Bathroom Stacked Townhome in Presto Condos! A newly finished, master-planned community offering the perfect blend of comfort, convenience, and modern living. This bright, open-concept stacked townhome is ideal for first-time buyers. Premium upgraded finishes, thru-out, this home features 9 smooth ceilings, large windows overlooking the landscaped courtyard, laminate flooring in the great room, and energy-efficient stainless steel appliances. The modern kitchen includes granite countertops, a breakfast bar, and sleek cabinetry. A large private rooftop terrace with clear unobstructed views offers an inviting space to relax, dine, or host friends& family. Super low maintenance fees & Full Tarion Warranty for added peace of mind. Comfort and convenience right at your doorstep with just steps to Medical office clinics, schools, university, Colleges, shopping, parks, public transit & 401. (id:60365)
101 - 2343 Khalsa Gate
Oakville, Ontario
OPTION TO GET IT FULLY FURNISHED. 1 BED + 1 DEN + 2 FULL WASHROOMS + 1 PARKING + 1 LOCKER + INTERNET. Welcome To Nuvo Condominiums - Resort Like Living in Oakville! This Jan 2025 built, Ground-Floor 1 Bedroom + Den, 2 Full Bathroom Suite Offers an Exceptional Blend of Modern Design and Everyday Convenience. The Thoughtfully Designed Layout Features Approx. 600 sqft Of Living Space - A Bright Primary Bedroom, A Spacious Den That Easily Functions as a Second Bedroom or Home Office, And Two Stylish Full Bathrooms. With Direct Outdoor Access from the Ground Floor, There's No Need to Wait for the Elevators, Perfect for Pet Owners, Young Families, Or Anyone Who Values Accessibility. The Condo Is Loaded with Upgrades, Including 9ft Ceiling, Keyless front door entry with smartphone, Ecobee Smart Thermostat with built-in Alexa, Remote-Controlled Window Blinds, Matte black metal hardware on all interior and suite entry door, Undermount stainless steel sink with matte black single lever faucet with pull out vegetable sprayer, Gas connection for BBQ and one water/hose bib, Contemporary Finishes, And High-Quality Furnishings, Making It Truly Move-In Ready. Enjoy Tranquil Golf Course and Garden Views, A Prime Location Right Beside the Gym (with Peloton Bikes, weights and other machines), And Access to Resort-Style Amenities Such as an Outdoor Swimming Pool, Sauna, Rooftop Lounge, Spa, And Pet Wash Station. Ideally Situated Minutes from Oakville Trafalgar Memorial Hospital, Close to Major Highways (403/407/QEW), And Just a Short Drive to Burlington, Milton, And Mississauga. Surrounded By Parks, Trails, Shopping, Dining, Banks, all Amenities, And Top-Rated Schools, This Unit Offers Luxury Living in a Vibrant Community. Includes 1 Underground Parking Space and a Locker. Some Benefits of the Main Floor Unit - 1. No Stairs / Step-Free Living, 2. Easier Access, 3. Outdoor Access (Often), 4. Emergency Evacuation Ease, 5. Better for Moving In and Out. (id:60365)
2208 - 395 Square One Drive
Mississauga, Ontario
JUST FABULOUS. This corner 2 Bed-2Bath suite in the highly sought-after Daniels-built Square One District, is perfectly set in the heart of Mississauga's most vibrant neighborhood. This sun-drenched residence offers approximately 820 sq. ft. of thoughtfully designed living space (9 ft ceilings) ideally positioned for privacy and natural light. A chic, contemporary color palette creates a sophisticated yet welcoming atmosphere and the modern chef-inspired kitchen anchors the open-concept great room, featuring a functional island, quartz countertops, stainless steel appliances, and soft-close cabinetry-perfect for everyday living or entertaining in style. Step out onto the private balcony and unwind as you take in stunning views and unforgettable sunsets, offering a peaceful retreat above the city buzz. Residents enjoy access to exceptional amenities, including a basketball court, state-of-the-art fitness center, rooftop terrace, and elegant co-working spaces. A sleek, modern lobby and friendly concierge service complete the elevated living experience. With easy access to highways, Square One shopping, Transit Terminal, Sheridan College, and fine dining, everything you need is right at your doorstep. (id:60365)
1646 Gainer Crescent
Milton, Ontario
3 BedroomsTownhouse In Milton. Upgraded Smooth Ceiling At Main Floor,Upgraded Laminate Floor At Main And 2nd Floor Hallway,Upgraded Back Splash In Kitchen,Upgraded Kitchen Cabinets Sous Package,Upgraded Rough In For Wall Mounted Tv And Cat6;Upgraded All Oak Stair And Stain;Upgraded Stainless Steel Appliances; Upgraded Tub Enclosure Ceiling;Upgraded W/I Closet In All Bedrooms;Walk In From Garage;Easy 401 Access;Walk To Go Train,Shopping,Library. Property is vacant now. (id:60365)
255 - 333 Sunseeker Avenue
Innisfil, Ontario
**Beautifully Furnished** Spacious Brand New 1-bedroom In SUNSEEKER. Enjoy This Move-In Ready, Never Lived In, Fully Furnished with Brand New King Size Bed and Sofa Bed and TV, Upgraded Lighting, Zebra Blinds And Stylish Decor. Enjoy This Bright Condo With Large Sun Filled Balcony Overseeing Courtyard With Views of Lake Club and Pier. Many Upgrades Incl. Custom Kitchen Cabinetry, Polished Quartz Surfaces, Flooring, New Upgraded Light Fixtures In Living Area and Bedroom, Breakfast Bar. Includes Access To Outdoor Pool, Cabanas, Game Room, Stylish Lounge/Event Space, State-Of-The-Art Golf Simulator, Theatre. Steps From Boardwalk Retail Stores, Dining, Marina, Golf. Great Opportunity to Blend Luxury, Leisure and Lifestyle. Long/Short terms. (id:60365)
305 - 10 Willison Square S
Toronto, Ontario
New Boutique Dragon Condo! Rarely Found Studio In The Core Of Downtown, Beautiful Floors 3 Penthouse, W/451 SqFt + Large Balcony, Open Concept Thru, Spectacular Unobstructed South Views Overlooking Cn Tower & City Skyline, Steps To Chinatown, Kensington Market, U Of T, Ttc, Fashion District, Art Gallery Of Ontario, Tons Of Restaurants & Bars, Groceries, Coffee Shops, Lcbo, Parks, Schools, Major Banks & All Other Amenities, Ttc Is Right At Your Door Steps. (id:60365)
610 - 741 Sheppard Avenue W
Toronto, Ontario
Welcome to Condo Diva, a boutique residence in the family-friendly area of North York, just 15 minutes from York University. This condo features an open concept layout with a bright kitchen, central island, spacious living and dining area, and fresh paint. The primary bedroom includes his and hers closets, and there are extra closets in the living room and den. The south-facing rooftop terrace offers a direct gas connection for BBQs. Amenities include a gym, sauna, visitor parking, party room, TTC access, nearby highways, restaurants, shops, and parks. Schools in the area are Dublin Heights Elementary and Middle School, William Lyon Mackenzie Collegiate Institute, Es Etienne-Brule, and EE Paul Demers. (id:60365)

