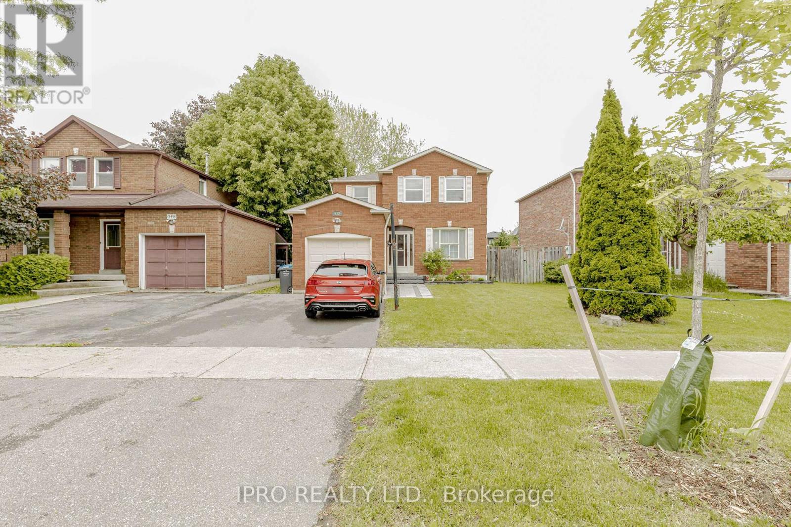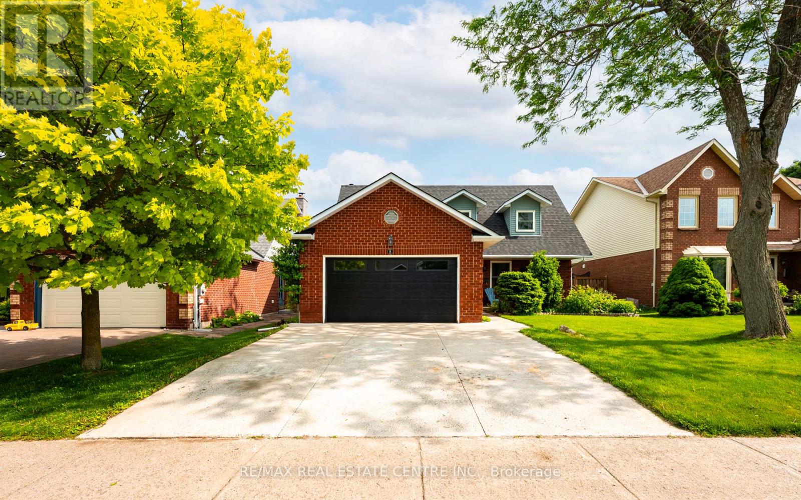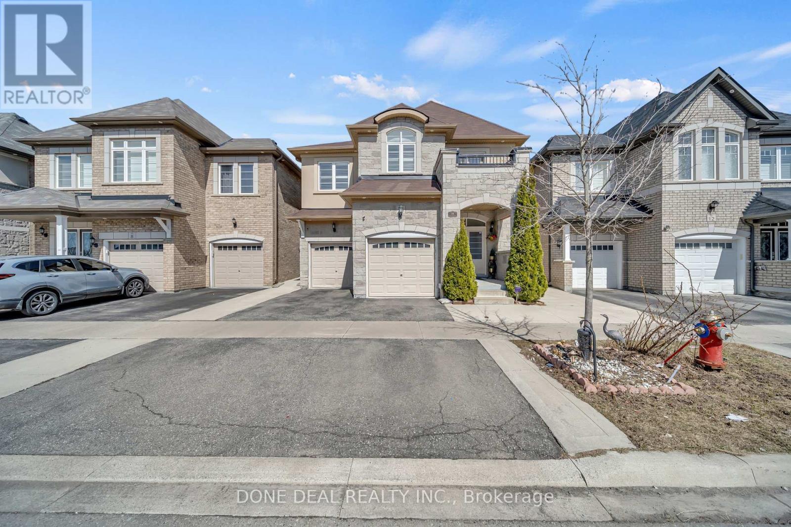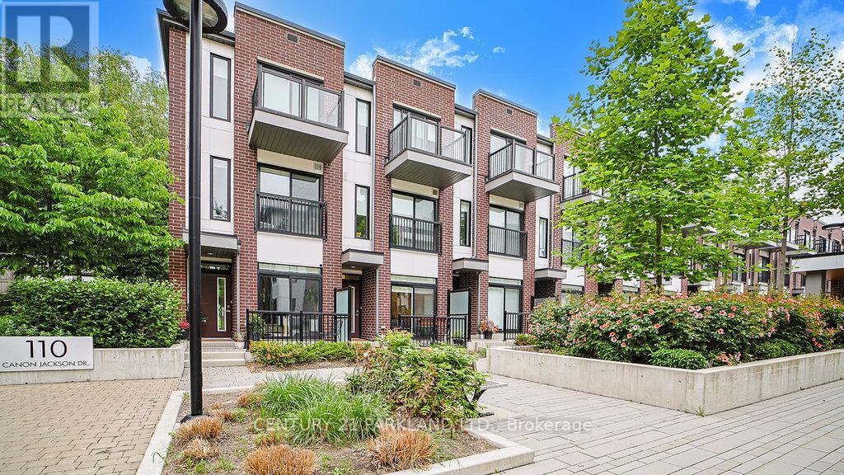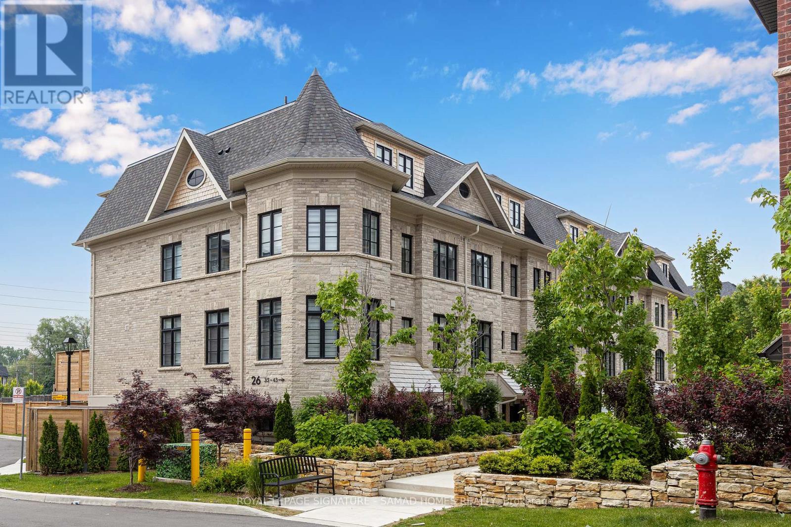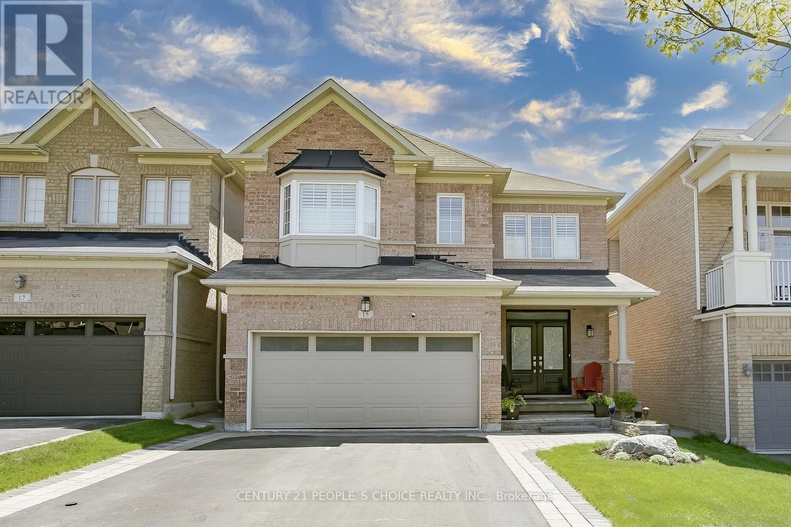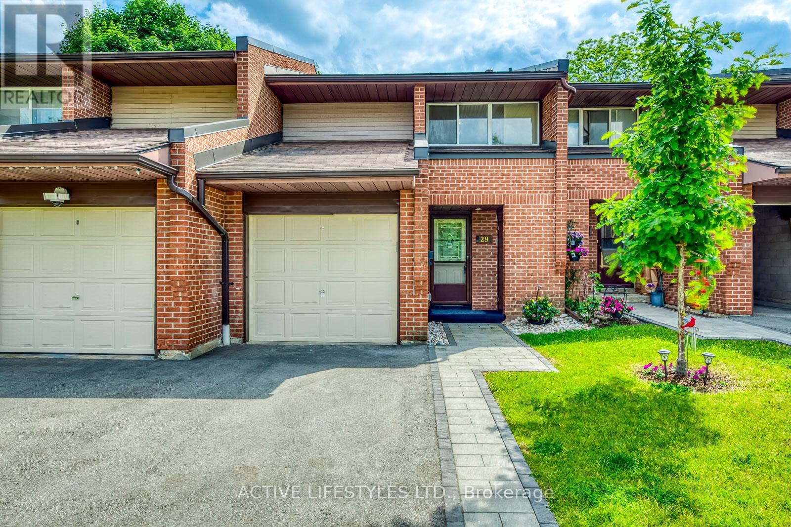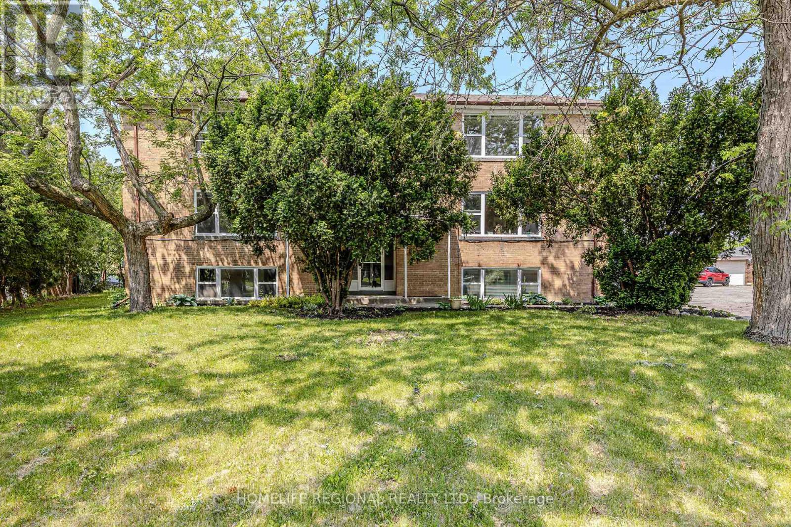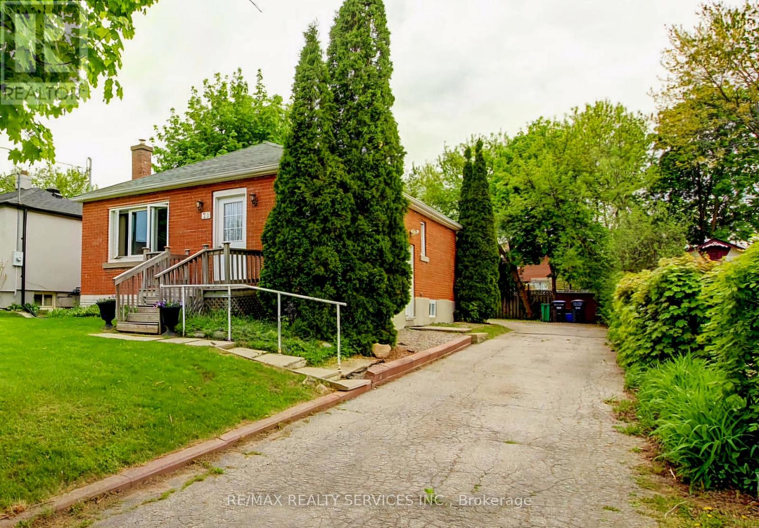952 Ceremonial Drive
Mississauga, Ontario
This detached home, ideally located in highly sought neighbourhood in Mississauga. Great Lot and Curb Appeal. Kid friendly street, close to schools-offers convenience, comfort and easy access to highways, shopping amenities, public transportation. This home features a great layout! Living/Dining area that opens up to a very sensible kitchen with a center island, family room with fireplace that leads to walkout to a fully fenced private yard complimented by a spacious wood deck and gazebo. Great for entertaining guests. The 3 Bedrooms are very spacious and bright. The basement is renovated offering a recreation room with exercise space, sitting area, wet bar, and 3-piece bathroom plus ample storage space, cold room. Laminate flooring throughout and pot lights. A well-kept home. will not disappoint.. (id:60365)
8 Passmore Avenue
Orangeville, Ontario
Sitting in one of Orangevilles most sought after neighborhoods, close to amazing schools, local shopping and so much more, welcome to 8 Passmore Ave! This spacious 4 bedroom home has over 2,000 sqft of living space, and is perfect for you and your family! Walk in to an open front entry with tons of space for taking off your shoes or getting the kids ready to get out the door. To your right you will find a formal living room (currently being used as a home office) . As you walk through to the formal dining room you will notice lovely hardwood floors and a great sized space for your table and chairs to host your family and friends to delicious food! Follow through you will see a light filled kitchen featuring beautiful granite countertops, stainless steel appliances and ample storage space for all your cooking utensils! A great sized breakfast area is combined with the kitchen for enjoying your morning breakfast, with sliding doors to the peaceful backyard. Next you will see the open concept living room with a cozy wood burning fireplace and oversized windows allowing the beauty of the private backyard to shine through. Upstairs boasts a generous sized primary bedroom with an ensuite, and 3 great sized bedrooms. Head downstairs to the basement where you will find a finished space with tons of potential, this space has a 3 piece washroom, and could easily have a 5th bedroom added! Lets not forget to mention the lovely backyard with tons of landscaping and a tranquil pond to enjoy on the summer days or take a dip in the hot tub in the evening to enjoy the peace & quiet! This home has a little something for everyone, dont wait to book your showing! UPDATES: windows replaced (upstairs bdrm, bathrm, front office 10) (back bedrooms 16) (dining room, kitchen, family room 21) (front door & patio slider 12), attic insulation 08, granite countertop 17, garden shed 20, garage door 21, fireplace & stone wall 16, bsmnt bathroom 09, roof 24, backsplash 24, driveway 19 (id:60365)
27 Vista Green Crescent
Brampton, Ontario
Mattamy Built Beautiful Huge Corner Lot Property On A Quiet Crescent Location, Tons of Upgrades: Quartz Counter Top In Kitchen And Washroom, New Upgraded Window Blinds Allover, Beautiful Patio In Backyard, New Roof And New Upgraded Oak Staircase, In Ground Sprinkler System ( As Is),Laundry On 2nd Floor, Just Painted In Neutral Decor, Sun Drenched Corner Property , Great For First/Second Time Buyers And Investors. Just Pack And Move In. Extras: Steps To Cassie Campbell Community . Transit At Walking Distance,No Side Walk, Includes: All Stainless Steel Newer Appliances, Central Air Conditioner, Washer And Dryer, All Drapes And Blinds, Gas Stove.( Extended Coverage For All Appliances. BASEMENT APARTMENT WITH SEPARATE ENTRANCE. (id:60365)
229 - 11 Foundry Avenue
Toronto, Ontario
Step into this rare, sun-filled upper-level, corner unit townhome in the heart of Davenport Village a unique opportunity in one of Torontos most vibrant and well-connected neighbourhoods. This move-in ready home features west-facing park views, exceptional natural light, and a spacious private rooftop terrace perfect for entertaining or unwinding at the end of the day. Inside, you'll find brand new flooring throughout, fresh paint, modern upgraded light fixtures, and a bright open-concept main floor with a functional kitchen and generous living and dining areas. The primary bedroom includes a large walk-in closet and its own private balcony an ideal spot for a quiet coffee or a moment of calm while the upper-level loft serves as a flexible den, creative studio or home office, with direct access to the rooftop. With clear west-facing exposure, you'll enjoy brilliant sunsets and open sky views every evening. Located just steps from Balzacs Coffee, Earlscourt Park, and within easy reach of the Junction, Stockyards, Corso Italia, top schools, and major transit lines, this upper-level unit also comes with underground parking and a locker. Professionally updated and thoughtfully laid out, this is a standout home in a highly desirable community. (id:60365)
10 Lola Crescent
Brampton, Ontario
Welcome to this stunning, custom-built residence, offering an impressive 3450 . sq. ft. of refined living space above grade, meticulously designed to combine comfort, sophistication, and functionality. Nestled in the highly sought-after Mount Pleasant area, this 5+2 bedroom, 6-bathroom masterpiece is a testament to modern luxury and thoughtful craftsmanship. Upon entering, you are greeted by gleaming hardwood floors, elegant California shutters, and strategically placed pot lights that illuminate every corner, creating an inviting ambiance bathed in natural light. The heart of the home is the chef-inspired kitchen, featuring a grand oversized granite center island, premium high-end stainless-steel appliances including a gas stove and abundant custom cabinetry, making it perfect for both everyday living and hosting gatherings. The primary suite serves as a serene retreat, complete with two spacious walk-in closets and a spa-like 5-piece en-suite bathroom. Designed for ultimate relaxation, the en-suite boasts a double vanity, a freestanding Separate Tub, and a separate glass-enclosed shower. Four additional generously sized bedrooms on the upper level each feature their own walk-in closets, ensuring ample storage and convenience. A wide balcony and expansive windows flood the second floor with natural light, enhancing the bright and airy atmosphere. One of the secondary master bedrooms also enjoys access to its own private balcony, offering a tranquil space to unwind and savor scenic views. Adding significant value, the fully finished legal basement offers versatile living options with two spacious bedrooms, a den/bedroom, and a full bathroom ideal for accommodating extended family members or generating rental income. Offering a rare combination of luxury, functionality, and investment potential, this custom-built home is an unparalleled opportunity for discerning buyers seeking a sophisticated lifestyle in one of the most desirable neighborhoods. (id:60365)
102 - 110 Canon Jackson Drive
Toronto, Ontario
Welcome to 110 Canon Jackson Dr., an upgraded 3-storey townhome in the desirable Jackson Towns community a master-planned enclave by Daniels, Diamond Corp, and Kilmer Group. Designed for growing families and professionals, this rare offering combines modern luxury with unbeatable location and function. Spanning over 1,600 sq. ft., this 3-bedroom, 4-bath home impresses with engineered hardwood flooring, smooth ceilings, and carefully curated upgrades throughout. The kitchen has been thoughtfully upgraded to the rear of the main level, creating a private, light-filled cooking and entertaining space. Enjoy quartz countertops, stainless steel appliances, and a spacious island with a breakfast bar perfect for morning coffee or hosting friends. Upstairs, all three bedrooms include walk-in closets, while two feature their own private en-suite, ideal for families or guests who appreciate personal space and privacy. Outdoor living is seamless with two balconies plus a large terrace for lounging or summer BBQs. Set within a 12-acre community with a ravine backdrop, you'll enjoy walking trails, a nature-themed park, and access to a full amenity pavilion featuring a gym, co-working space, party room, pet wash, and more. Located just a 6-minute walk to Keelesdale LRT Station and close to Highway 401, Mount Dennis GO, and Yorkdale Shopping Centre, this home offers excellent transit and lifestyle connectivity. Modern, spacious, and move-in ready (id:60365)
37 - 26 Lunar Crescent
Mississauga, Ontario
Welcome to Streetsville where small-town charm meets big-city convenience. Tucked into one of Mississauga's most sought-after family communities, this beautifully maintained home offers more than just space it offers a lifestyle. A newly built expansive executive space by Dunpar loaded with premium upgrades and meticulous designer finishes, this modern 3-bedroom townhome offers 2,139 sq ft of thoughtfully designed space. You'll be greeted by soaring ceilings and a bright, south-facing living area that flows seamlessly into a chefs kitchen with quartz countertops, a deep pantry, stainless steel appliances, and an outdoor sanctuary terrace perfect for family dinners and entertaining alike. Throughout the home, you'll find custom finishes, signature accent walls, elegant wood trims, and designer lighting that create warmth and sophistication at every turn. The primary suite is a true retreat, complete with a Juliet balcony, walk-in closet, and a spa-like 5pc. ensuite. Upstairs laundry adds daily convenience, while the private outdoor terrace is ideal for morning coffee or weekend barbecues. A 2-car tandem garage with direct home access features a rough-in for an EV charger, and elegant flooring plus central air and a digital thermostat make this home family-ready. With a low monthly maintenance fee that feels like a freehold townhouse, saving you a fortune in price. All of this just minutes from top-ranked Vista Heights PS and Streetsville Secondary, and steps to Streetsville GO Station for easy commutes. You'll love walking to nearby parks, the Credit River trail system, daycares, churches, local cafés, and the boutique shops and eateries, making Streetsville Village and its signature charm the perfect place to raise a family. From quick access to the 401, 403, and Pearson Airport, the summer camps and the Bread & Honey Festival to heritage-lined streets and weekend farmers markets, this is a community where neighbors feel like family and every day feels like home. (id:60365)
41 Sunny Glen Crescent
Brampton, Ontario
Amazing Layout... Very Spacious, Gorgeous and Immaculate Great 4+1 Bedrooms 2.5 +1 washrooms Semi Detached Ready to Move-in. Located in the most demanding area of Brampton, Lots of Natural Light, Open concept Wide Kitchen, Walk out to the Backyard patio with beautiful solarium, Stainless Steel appliance & Decent Size Living/Dining. Rarely found Big Bedrooms helps well organize belongings. Carpet free & Laminate on the Main Floor & Upper floor. Entrance patio provides cozy comfort in winter. Backyard patio make you feel very relax in summer time. Very Well Kept Finished 2 Bedroom basement with living room and kitchen with separate entrance from garage create extra income. Close To The School, Rec Center & All Other Amenities. (id:60365)
15 Fallharvest Avenue
Brampton, Ontario
Exceptional 4-bedroom detached home in prestigious Bram West. Nestled on a quiet street in the sought-after Bram West neighborhood near Mavis and Steeles, this impeccably maintained family home showcases pride of ownership throughout. Elegant double doors welcome you into this residence, which features beautiful hardwood flooring on the main level, a graceful hardwood staircase, and hardwood in the second-floor hallway, complemented by quality laminate in all bedrooms. The updated, bright kitchen features modern stainless-steel appliances and an open concept to the inviting family room equipped with a gas fireplace. Convenient second-floor laundry saves time and effort. The practical layout includes a separate side entrance to the basement, and direct access from the main floor to the garage enhances functionality. Minutes from Highways 407, 410 and 401, this home offers exceptional connectivity while sitting just steps from the Mississauga border. Enjoy the perfect blend of urban convenience and residential tranquility with easy access to shopping, dining options, and beautiful parks. Top-rated schools, banking, public transportation, and community amenities are all within reach. This beautiful property combines comfort and convenience in one of Brampton's most desirable and vibrant communities (id:60365)
29 - 2301 Derry Road W
Mississauga, Ontario
Nicely Renovated 3 Bedroom 3 Bath Townhome Conveniently Located Near Meadowvale Town Centre, Mississauga /Go Transit, 401/ 407/403. Community Centre, Theatre. Ground Floor Boasts a Custom Modern Updated Kitchen with Loads of Cupboard and Counterspace, Large Pot Drawers, Pantry, Stone Countertops & Backsplash + Stainless Steel Fridge, Stove, B/I DW, Microwave . Spacious Living Room, Dining Area +Reno'd 2 Piece Powder Room. 2nd Floor Features 3 Generous Size Bedrooms w Large Closets, Windows ,Pot Lights + Renovated 4 Piece Bath. Lower Level Finished in 2025 w Rec Room, Bedroom, 3 Piece Bath + Wet Bar. ******All Wiring Was Updated to Copper by Previous Owner****** (id:60365)
50 Cuffley Crescent N
Toronto, Ontario
Investor/Developer Opportunity-Rare 6-Unit Multiplex in Prime Location! Fantastic opportunity to own this well-maintained multiplex featuring six self-contained units on a quiet residential street. The property includes five spacious 2-bedroom units and one bachelor unit, with four units, 3 garages and 4 lockers are currently vacant, offering the perfect chance to set your own rents and maximize income potential. Sitting on a generous lot, this property features three vacant detached garage spaces and seven additional outdoor parking spaces. Located just minutes from York University, Humber River Hospital, and major highways including the 401, 400, and Black Creek Drive. Convenient access to TTC and all essential amenities.Two units are currently tenanted and must be assumed. Pre-Home Inspection Report and Floor Plans available upon request. Don't miss this exceptional income-generating opportunity in a sought-after location! (id:60365)
29 Woodward Avenue
Brampton, Ontario
Beautiful 2 + 2 bedroom, 2 bath, all brick detached bungalow with a separate side entrance on a premium 50' X 130' lot ! Main level features the original strip oak hardwood floors, 2 spacious bedrooms and an eat - in kitchen. Nicely finished lower level with 2 bedrooms ( both with above grade windows ), 2nd kitchen, 3 - pc bath and a shared laundry. Upgraded circuit breaker panel, high efficiency furnace, reshingled roof ( 2013 ), eves and soffits ( 2020 ), vinyl windows and seven appliances. Oversized yard with mature trees, desirable South exposure, garden shed, 6 car parking, walking distance to schools, parks, Go Train and historic downtown Brampton ! Shows well and is priced to sell ! (id:60365)

