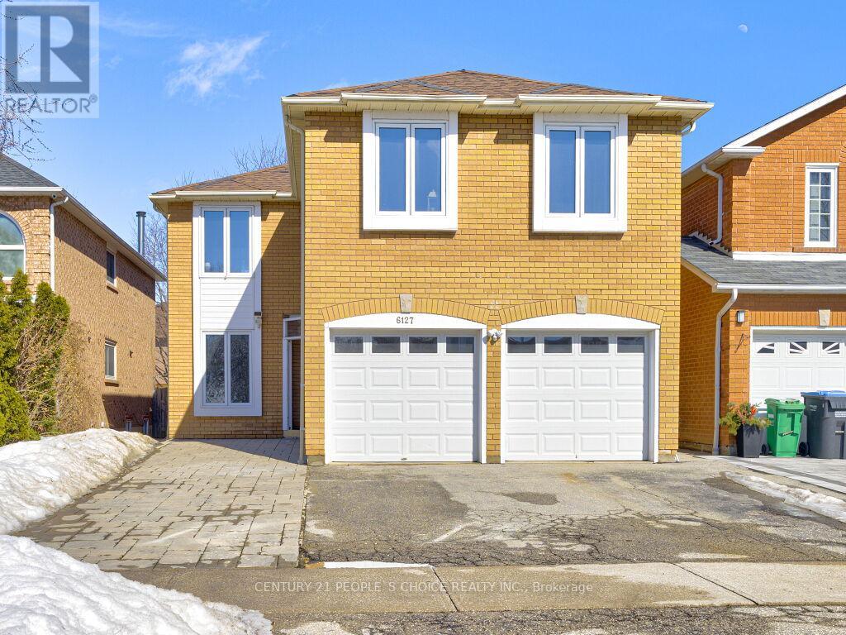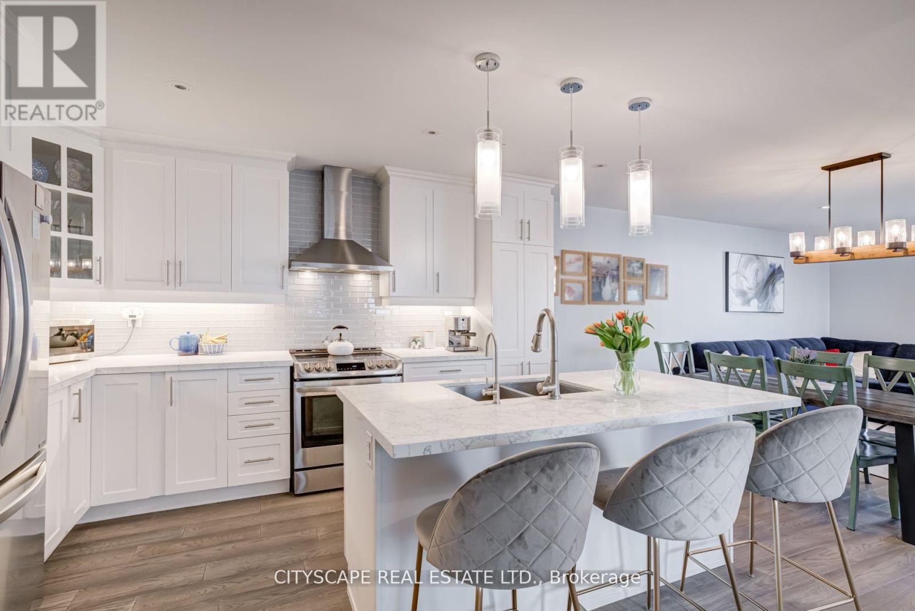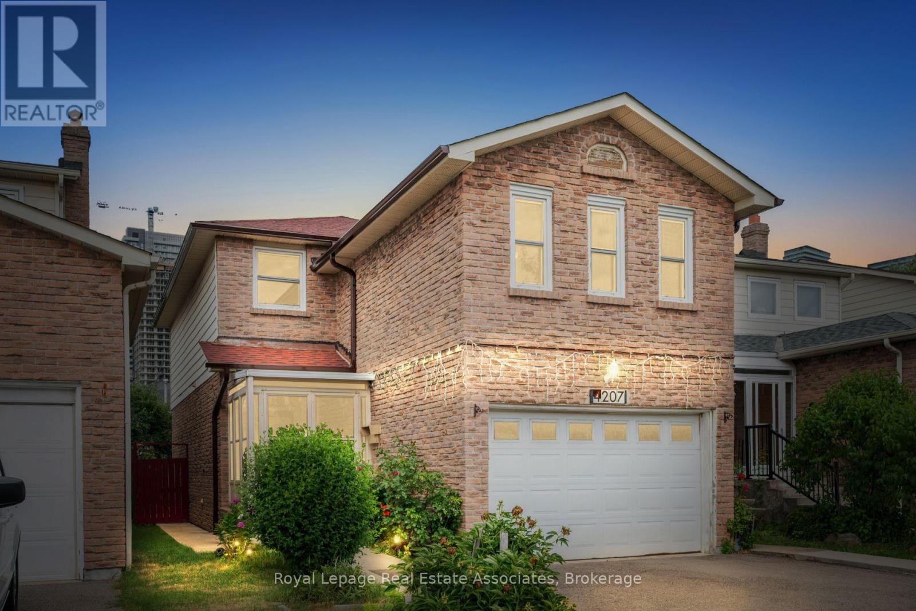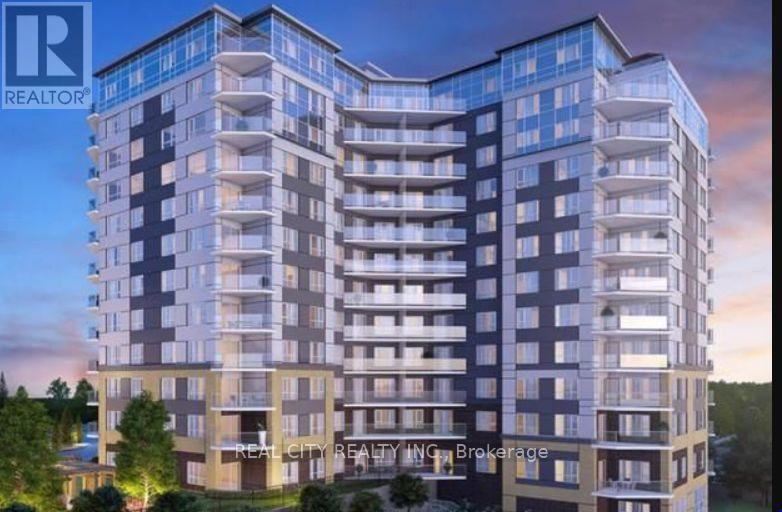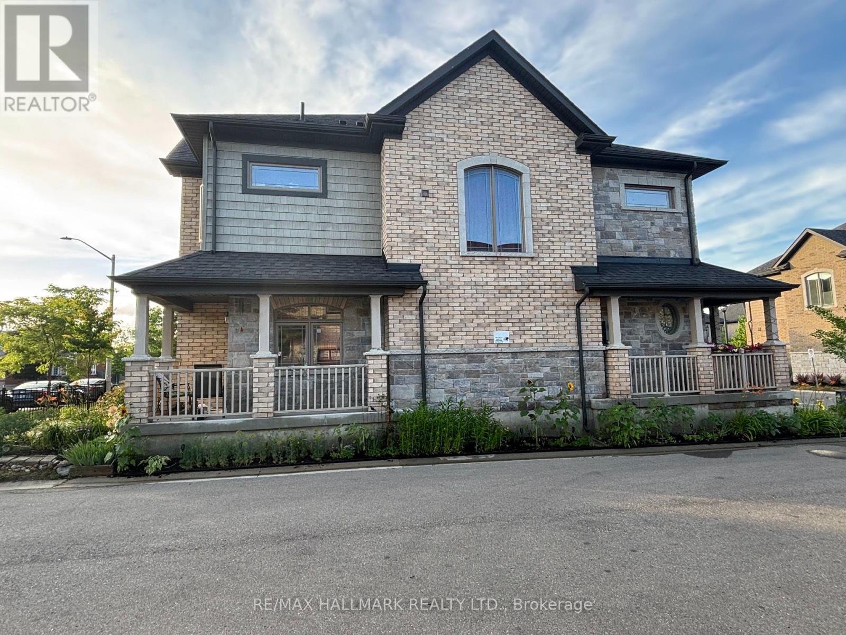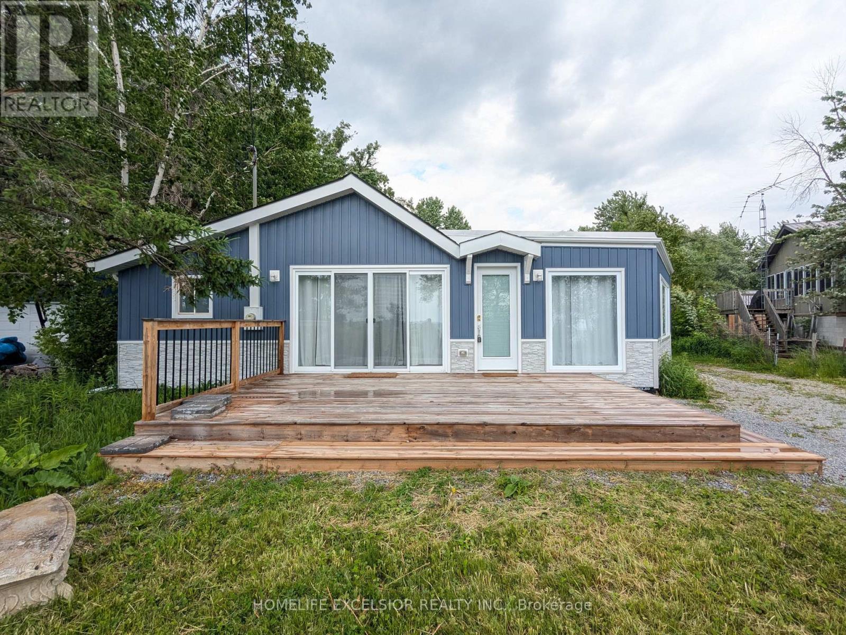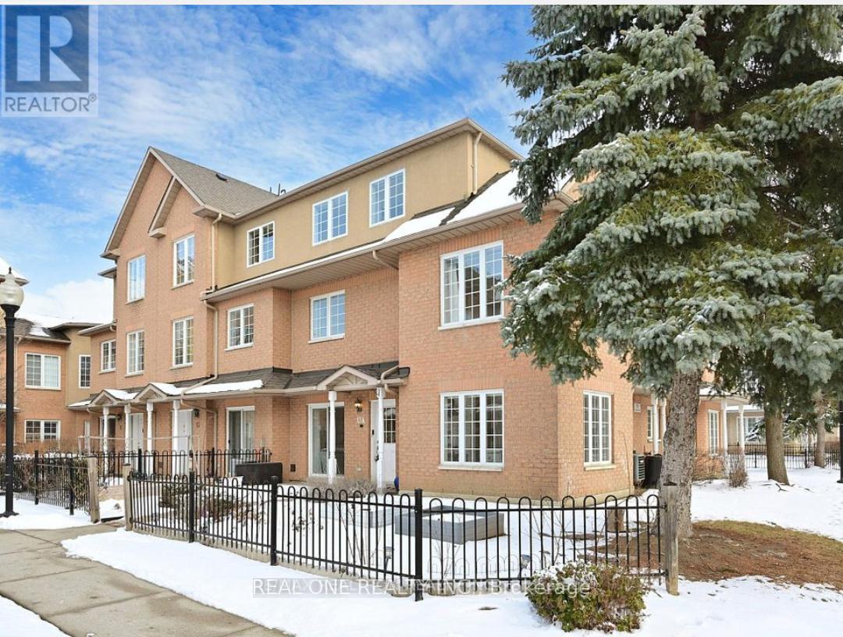6127 Silken Laumann Way
Mississauga, Ontario
Tastefully and professionally renovated home offers nearly 4,000 sq. ft. of living space, making it an ideal opportunity for large families or investors seeking rental income. Featuring 5 spacious bedrooms plus a main-floor den that can serve as a 6th bedroom perfect for elderly family members this home is designed for both comfort and functionality. The second floor boasts 3 full bathrooms, while the main floor includes an additional full bath. The bright and spacious family room seamlessly connects to the breakfast area and kitchen, complemented by a combined living and dining space. The brand-new legal basement apartment offers an excellent rental opportunity, featuring 2 bedrooms, a full kitchen, a bathroom, a large living area, and a separate laundry. This home has been extensively updated, including new hardwood floor (2025), freshly painted, pot lights (2025), new windows (2022), a new roof (2021) and a modern kitchen (2019) with quartz countertops and stainless steel appliances. Major mechanical upgrades completed in 2023 include a new furnace, A/C, HRV, and hot water tank, ensuring efficiency and peace of mind. Situated in a prime Mississauga location, this home is minutes from Hwy 401 and Heartland Town Centre, offering access to grocery stores, shops, outlets, restaurants, Walmart, Costco, and more! Its also just 15 minutes to Square One Shopping Centre and located near some of Ontario's top-rated schools. Don't miss this incredible opportunity schedule a viewing today! Buyer to assume the existing lease for the basement unit, valid until August 2026. Excellent tenants in place, paying $2,100 per month plus utilities (id:60365)
3206 Candela Drive
Mississauga, Ontario
Your Search ends here! Stunning Open Concept 3 Bedroom, 2 Full Bath Freehold Home in Established and Sought After Mississauga Valleys Neighbourhood. Upon entry, you will be greeted with Engineered Hardwood Floors, Upgraded Light Fixtures, Pot lights and an incredible Free Flowing Floor Plan. The Dining Room is Combined with the Kitchen and the Living Room so you can easily keep an eye on the little ones and no one is left out of the gathering! The Bright Kitchen Boasts Loads of Cabinets for ample Storage, A Large Quartz Island with oversized undermount Double Sink, Pull Down Faucet, Quartz Counters, French Door Stainless Fridge, Stainless Appliances and a Timeless Glass Subway Tile Backsplash. The Kitchen boasts an Unobstructed view of the Living Room. Big Windows provide loads of Natural Light in the Family Room that also has pot lights and is complete with an electric Fireplace. The Spacious Primary Bedroom Sanctuary nicely overlooks the backyard in this Carpet Free Home. The Upstairs Bathroom Features an Upgraded Vanity. The Bedrooms are situated to have the little ones nearby and are perfect for a growing family. Endless possibilities await you in the Basement, which features laminate floors and bright above grade windows. Second Full Bathroom in Basement. Extra Room in basement also with Above Grade Windows. The fully fenced Backyard is great for BBQing and Entertaining and boasts 2 Sheds for Ample and Adequate storage or even a workshop. Situated on a Quiet Well Established Street, Just Southeast of Mississaugas City Center and is Minutes to great schools, parks, paths, community centres and unlimited dining and shopping options and Luxury brands at either Square One or Sherway Gardens! This unbeatable location also boasts an extremely convenient short drive to the GO Train & Hwys QEW, 403, 401 & 407 and can be less than 30 min to Downtown Toronto! Furnace (2023) (id:60365)
4207 Elora Drive
Mississauga, Ontario
Welcome To 4207 Elora Drive, A Charming Detached Home Nestled In The Highly Sought-After Creditview Neighbourhood Of Mississauga. Boasting Over 2,600 Sq.Ft. Of Finished Living Space, This Property Offers A 1.5-Car Garage With Driveway Parking For Two Additional Vehicles. Inside, You'll Find 3+1 Bedrooms And 4 Bathrooms, Including A Fully Finished Basement With A Separate Entrance, Complete With A Kitchen, Living Area, Bedroom, And 4-Piece Bathroom Ideal For In-Law Living Or Potential Rental Income. The Main Level Features A Bright Living Room Combined With A Dining Area, Perfect For Entertaining, And A Walkout To The Fully Fenced Backyard. The Eat-In Kitchen Is Equipped With Built-In Appliances, Granite Countertops, And Ample Cabinetry. Just A Few Steps Up, A Spacious Family Room With A Wood-Burning Fireplace And Large Windows Overlooking The Front Yard Offers A Warm And Inviting Retreat. The Primary Bedroom Includes A Walk-In Closet And 3-Piece Ensuite, While Two Additional Bedrooms And A 4-Piece Bath Complete The Upper Level. Situated Within Walking Distance To Transit, Schools, Parks, And Minutes From Celebration Square And Square One Shopping Centre, This Home Offers Convenience And Accessibility To Major Highways Making Commuting To Downtown Toronto And Surrounding Areas A Breeze. Dont Miss Your Chance To Call This Exceptional Property Home! (id:60365)
25 Gosfield Drive
Brampton, Ontario
Welcome to this beautifully maintained 4-bedroom, 3-bathroom detached home, nestled in a quiet, family-friendly neighborhood. Boasting approximately 3,200 sq. ft. of living space, this bright and airy home features an open-concept layout, 9 ft ceilings on the main floor, elegant hardwood flooring, freshly painted interiorsincluding kitchen cabinetsand a cozy fireplace in the family room.Step outside to a private backyard with a deck, enhanced by a full CCTV security system, Ring doorbell, and stylish pot lights inside and out. The property includes 3 parking spaces and offers exceptional conveniencejust minutes to Hwy 410, Trinity Common Mall, Mayfield Auto Mall, Bramalea City Centre, Bramalea GO, and Mount Pleasant GO. Close to schools, transit, grocery stores, and places of worship. Backing onto Rosedale Village, enjoy peaceful views with no rear neighbours.This home shows 10+++++ and is move-in ready! (id:60365)
64 Mclaughlin Avenue
Milton, Ontario
LOCATION! Large 1647 Sq. Ft. Freehold Open Concept bright and sunny townhouse with 9' ft ceilings (main floor) spacious room sizes, hardwood floor on main, color changeable LED lighting throw-out, Quartz Countertop, SS Appliances, backsplash, upgraded kitchen cabinets and much more. Steps away from Milton Hospital and St. Benedict Catholic School, minutes away from Public School, Parks, Shopping and transit. Large front allows to park 2 cars outside, convenient Garage access from inside, good size basement ready for your creative ideas. Don't miss this move in ready house at high demand location. (id:60365)
409 - 56 Lakeside Terrace
Barrie, Ontario
This is a spacious and beautiful 2-bedroom, 2-bathroom corner unit condominium boasts approximately 804 sq. ft.(per builder)of modern living space, offering both comfort and style with soaring 9' ceilings, ensuite laundry and modern appointments including stainless steel appliances and LVP/porcelain tile throughout. Soak in the gorgeous views from your private corner balcony overlooking Little Lake! Enjoy the convenience of one parking space and a locker for extra storage. Enjoy smart home technology including smart thermostat, with control of the door locks, heat setting and Building communications through the 1 Valet app on your smartphone. Building amenities include a roof top terrace, gym, party room with pool table, pet spa, and guest suite. With its cottage country setting and quick access to local amenities and Hwy 400, residents can have the best of both worlds! Don't miss this opportunity for lakeside living at its finest! (id:60365)
57 Batteaux Street
Barrie, Ontario
3 Bedroom, 2 1/2 Bathroom 1516 Sq FT Newer Townhouse "Power Of Sale" (id:60365)
1141 Ramara 47 Road
Ramara, Ontario
Stunning Lakeside Bungalow - With Thousands Spent on Renovations! Beautifully updated 3-bedroom raised bungalow in a highly sought-after Lake Simcoe community. Enjoy captivating lake views from your expansive walk-out deck, a sleek open-concept kitchen, vaulted ceilings, and designer bathrooms. Upgrades include furnace, ductwork, A/C, electrical, foundational waterproofing, and a premium water treatment system, open concept layout, flooring and much more. Steps to Thorah Centennial Park with beach, boat launch, and trails; minutes to Beaverton & Orillia, plus quick access to Hwys 12 & 48. Currently generating $4,000/month as a short-term rental, offering an incredible opportunity as a year-round home, vacation retreat, or investment property. Book your showing today - must be seen to be fully appreciated! ***EXTRAS*** Thousands Spent in Upgrades! Sleek kitchen - soaring vaulted ceilings - open layout - upgraded bathrooms, Reach out for a full list! (id:60365)
13a - 12 St Moritz Way
Markham, Ontario
Bright, spacious, and move-in ready, this southwest-facing corner townhome in the heart of Unionville. Located steps from Top-ranked Unionville High School, Hwy 404/407, Unionville Town Centre, and shopping Centers. Owner looking for roommate. Only single female accepted. (id:60365)
190 Forestwood Street
Richmond Hill, Ontario
Gorgeous Home in Highly Coveted Richmond Hill! Located in one of Richmond Hills top-rated school districts(BayView SS(IB), Richmond Rose PS), this beautifully maintained home offers both elegance and convenience. Just minutes from top amenities including community centers, Sports facilities, Schools, Shopping plazas, Costco, Walmart, the Library, Highway 404, and the GO Station, this home is perfectly situated for modern living. Lovingly cared for by an owner with a keen eye for design, this home features a 9 ft ceiling on the main floor, graceful Roman pillars, an oak staircase, and gleaming parquet floors that extend through the living, dining, and family rooms, as well as the second-floor landing and hallway, exuding timeless charm. The open-concept kitchen features Corian countertops, a tiled backsplash, and a bright breakfast area. Elegant California shutters add a touch of sophistication to the family room, primary bedroom, and ensuite. Step outside into a picturesque backyard, where lush greenery blooms into a private retreat. The meticulously landscaped garden, thoughtfully designed with perennials for year-round beauty and low-maintenance care, reflects the owners impeccable taste and attention to detail. This exceptional home is a rare gem - Don't miss out! (id:60365)
75 Rachelle Court
Vaughan, Ontario
This is where luxury, privacy, location, and lifestyle meet !! Here are FIVE of the many reasons this custom-built estate is your perfect new home:1) UNBEATABLE LOCATION: Situated on a quiet cul-de-sac among other large custom homes, this estate sits on over an acre of ravine lot, backing onto protected conservation land, offering total privacy and natural tranquility. 2) RESORT-STYLE LIVING NEAR THE CITY: Enjoy a peaceful, resort-like atmosphere just minutes from all city amenities. Experience the best of both worlds, peaceful living without compromise on convenience.3) EXQUISITE DESIGNER RENOVATION: Over approximately 6,500 sq ft of living space, this home has been thoughtfully renovated with premium designer finishes and now the house features A gourmet chefs kitchen including Custom Cabinetry, High-End Jenn Air Built-in Appliances, Quartz Waterfall Countertops, all-new flooring, Open Staircase with Iron Pickets, Wainscoting, Crown Molding, luxurious bathrooms (Some with heated floors), 3 Fireplaces, Built-in Speakers, home office with skylight and custom cabinets and too many other to list. 4) LUXURIOUS WALK-OUT BASEMENT: The bright, spacious: 8.5' ceiling and feels like a high-end apartment, complete with an oversized living, dining and modern open-concept kitchen,gym, 2 large bedrooms with large windows, 2 washrooms. One of the washroom has access to backyard and pool. Ideal for extended family, guests, or private entertaining.5) PRIVATE OASIS BACKYARD: Step into your own resort, featuring a heated swimming pool,multiple seating areas, and mature trees that create a secluded, peaceful outdoor retreat.This exceptional home checks every box, don't miss your chance to make it yours! (id:60365)
13 Ernie Amsler Court
Markham, Ontario
Welcome to Custom Luxury Residence -A Rare Gem On a Quiet Court. This harmonious home masterfully blends elegance, modern style, and refined tastes, delivering an exceptional and comfortable living experience. Approx. 4670 Sqft Plus Fully Finished Bsmt. Total over 6000 sqft finished living space. This home features 4 + 1 Bdrms, 5 Fireplaces, and 3 -Car Tandem Garage. The gourmet chef's dream Kitchen complete with high end appliances, Two Centre Islands And a Butler Pantry. Step outside to a custom Salt Water Pool W/Cabana Composite Decking, creating your own private resort-like retreat. Inside, the Integrated Home Stereo/built in Speaker System, the wet bar, game room offer the perfect setting for stylish gatherings and relaxed entertaining. Stay active with a dedicated exercise/Gym and Yoga room, combining wellness with convenience. This Fully Upscaled Furnished home is move in ready. Experience luxury living at its finest! Close to Angus Glen Golf, Community Center and top schools. (id:60365)

