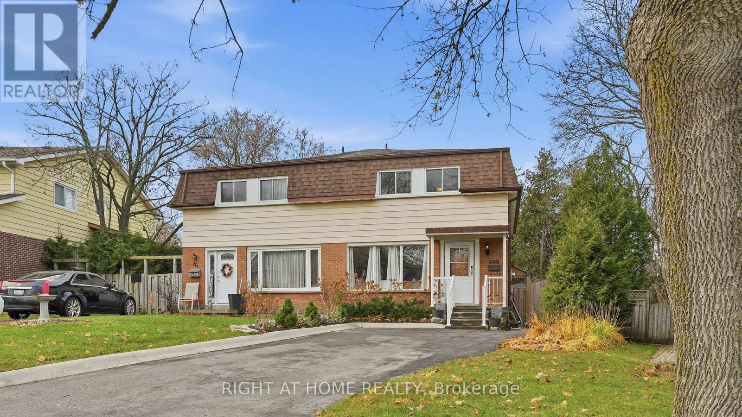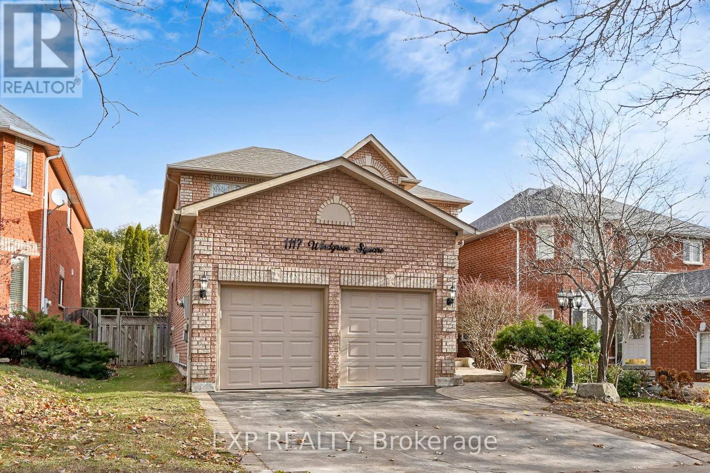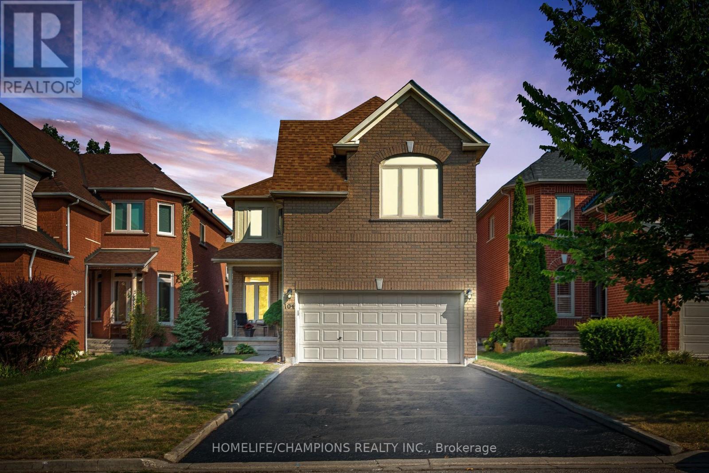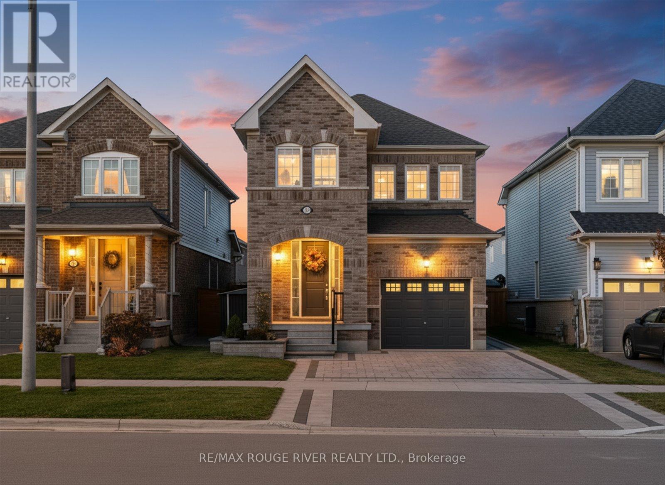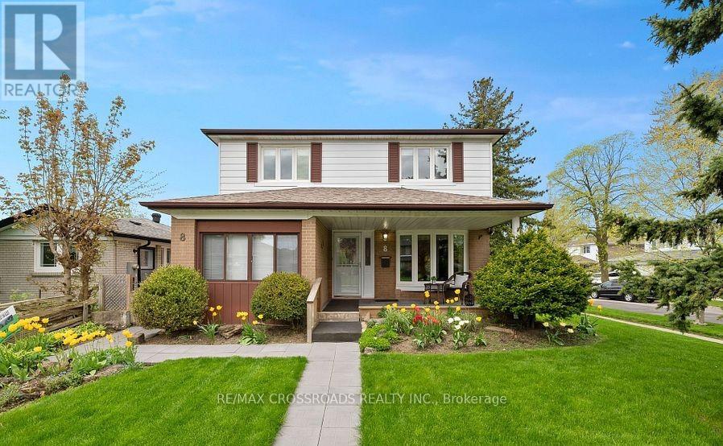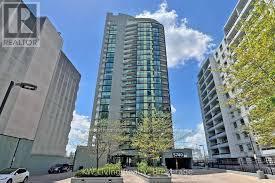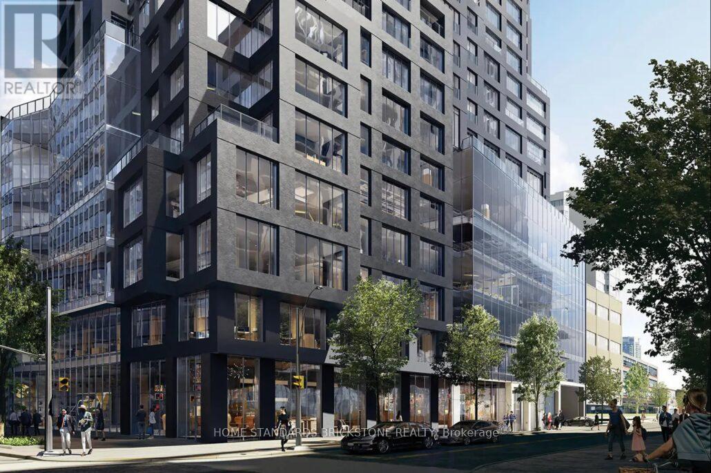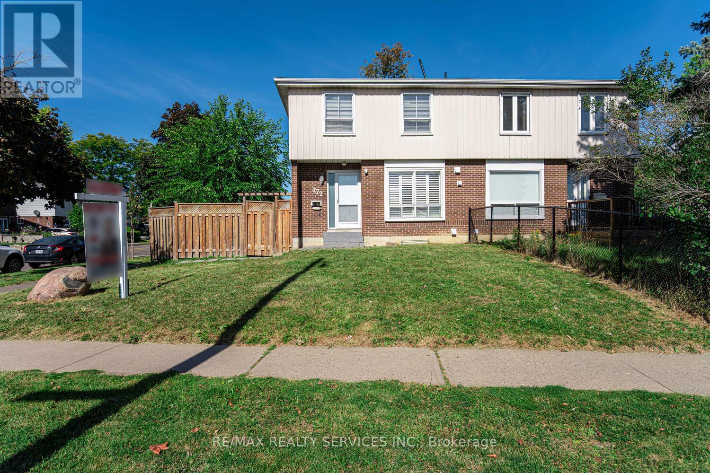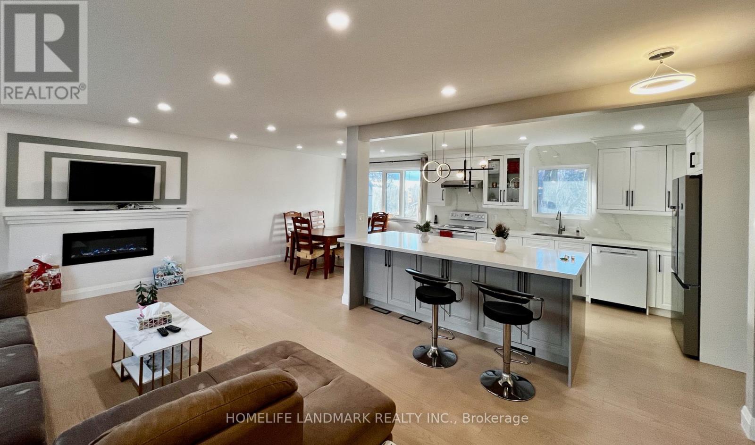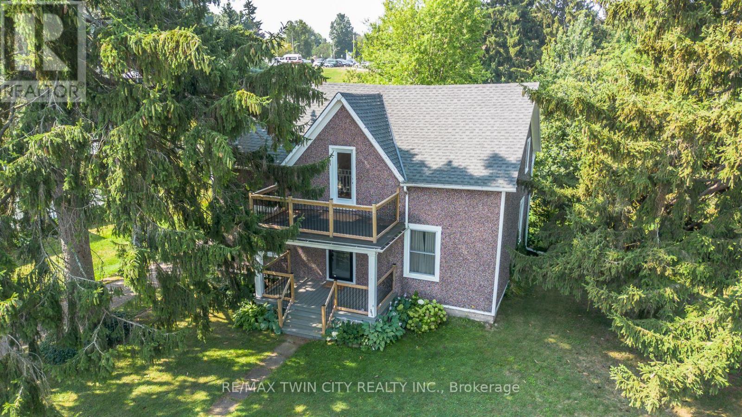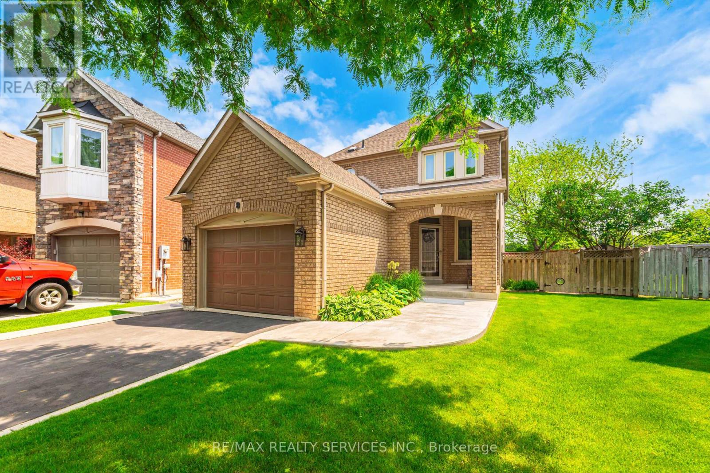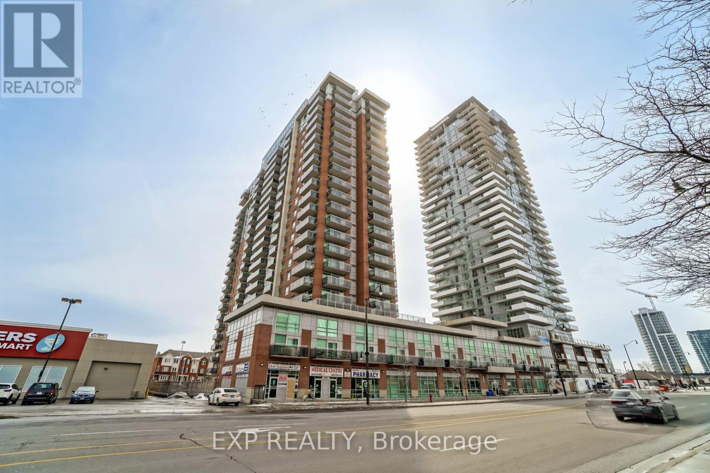408 Camelot Court
Oshawa, Ontario
Enjoy more space and privacy with this ravine-lot semi featuring an inground pool and a quiet court location. The home maintains its original 4-bedroom layout, with two adjoining rooms currently set up as a bedroom plus bonus sitting/play space, along with two additional bedrooms.The main floor includes a bright living room, separate dining room, powder room, and walkout to the deck. The unfinished walk-out basement with side entrance offers storage and future potential. Updates include broadloom (2022), shingles (2020), furnace + A/C (2013), pool pump (2022), and an ESA-certified panel (2022). Steps to schools, parks, transit, shops, and the 401. (id:60365)
1117 Windgrove Square
Pickering, Ontario
Welcome to 1117 Windgrove Sq located in desirable Maple Ridge in Pickering. This family friendly neighbourhood is ideally situated near fantastic schools, parks, walking trails, community centre, grocery shopping, restaurants, the Shops of Pickering City Centre mall, easy highway access to 401 & 407, GO transit and so much more. The home itself has been recently updated so all you have to do is start packing and move right in. Freshly painted with crown mouldings. New laminate flooring throughout the main floor. New berber carpeting in all 4 bedrooms and the expansive staircase. A gas fireplace in the Family Room and one in the Primary Bedroom. The modern kitchen boasts quartz countertops, ceramic backsplash, with stainless steel appliances. Walk-out from the eat-in kitchen to the private fully fenced backyard and oversized deck. Main floor laundry room with a new washer & dryer (Nov'25), with convenient access to the garage. The spacious primary bedroom boasts a gas fireplace, makeup area, walk-in closet and ensuite with soaker tub. All 3 additional bedrooms are well appointed with expansive windows and closets. Separate entrance to the finished basement allows for the perfect nanny suite, potential rental income (current tenant is willing to stay) or easily converted back to a single family home. Full 4pc washroom located in the basement and a second washer & dryer. Brand new furnace and air conditioner (Nov'25). This upgraded home offers the perfect blend of space, comfort, and modern living within a vibrant community. (id:60365)
104 Secord Street
Pickering, Ontario
Gorgeous Family Home In One Of Pickering's Most Prestigious Highbush Neighborhood. Steps To Rouge Valley National Urban Park. Bright Spacious Open Concept Floor Plan, Cathedral Ceiling In Kitchen & Family Room, Coffered Ceiling in Dining Room, Upgraded Kitchen with new Quartz Countertop and Kitchen Appliances. Laundry on Main Floor, Finished Basement With 3 Pcs Washroom With Jacuzzi Tub, Interior Garage Access. Minutes To The 401, Go Station, Shopping, Schools, Parks, Library. This beautiful 3-bedroom detached home offers the perfect blend of modern living and natural tranquility. Surrounded by mature trees and peaceful forest views, this property is an ideal retreat for those seeking comfort, privacy, and connection to nature. The bright, open-concept main floor features a seamless flow between the living, dining, and kitchen areas ideal for everyday living and entertaining, with lots of natural light. Large sunken primary suite with cathedral ceiling and 4 pc ensuite for leisure and relaxation. The spacious finished basement adds versatility, offering room for a home office, recreation area, gym, or additional living space. Step outside and immerse yourself in nature with easy access to nearby trails and parkland. This is a unique opportunity to enjoy a lifestyle that combines luxury, convenience, and outdoor natural beauty. Extras: S/S Fridge (2025), Stove (2025), Dishwasher (2025), White Washer & Dryer (2015), Broadloom (2025), Garage Door (2021), High Efficiency Furnace (2022), Water Heater (2015), Kitchen Countertop (2025). Roof (2011), Gas connection in kitchen for gas stove. (id:60365)
212 Ronald Hooper Avenue
Clarington, Ontario
**OPEN HOUSE CANCELLED FOR SAT & SUN**Welcome to this beautifully upgraded 4+1 bedroom, 3-bath family home, offering modern design, quality finishes, and exceptional living space throughout. Featuring engineered hardwood flooring on the main and second levels and all upgraded lighting, this home blends style, comfort, and functionality. The main floor features a bright living room, a spacious dining room, and a warm and inviting family room with a gas fireplace and custom storage. The modern, well-appointed kitchen showcases a gas stove, stainless steel appliances, a herringbone tile backsplash, and a breakfast bar, with a walkout to a professionally landscaped, fully fenced backyard complete with two sheds for added storage. Upstairs, convenience meets comfort with second-floor laundry and a luxurious primary retreat featuring a large walk-in closet and a 5-piece ensuite with glass shower. Additional bedrooms are generously sized, ideal for family, guests, or a home office. The finished basement enhances your living space with a large recreation room, a play room, a5th bedroom, ample storage, and a rough-in for an additional bathroom. Additional highlights include 200-amp electrical service and a rough-in for an electric vehicle charging station, adding modern convenience and long-term value. Built in 2019 and meticulously maintained, this home offers the perfect blend of contemporary living, elegance, and everyday practicality. (id:60365)
8 Midcroft Drive
Toronto, Ontario
Newly renovated bright walk out 2+1 whole basement For Lease. Home nestled in the highly sought-after Agincourt Neighbourhood. Separate side entrance. Share laundry & kitchen, Conveniently located within a short stroll to Grocery Store, minutes to TTC, GO Train, 401, Malls, Major Food Chains & all amenities; making it an ideal location for both comfort and convenience. **All Utilities included. Can't miss! (id:60365)
1704 - 5740 Yonge Street
Toronto, Ontario
Visually Appealing 2 Bedroom And A Den Condo Located Minutes From Yonge And Finch Intersections. Over 800 Square Feet Of Space Which Included One Underground Parking Spot With Complimentary Visitor Parking. The Open Concept With Two Balconies, Freshly Painted And New Laminate Flooring. Few Mins Walk To Yonge And Finch Station, Access To Ttc Subway, Indoor Pool, Go Bus, Steps To Goodlife Gym. A Wide Variety Of Restaurants, Shops, Theatres, Cafes And Parks Within Walking Distance. An Ideal Opportunity For Families, Professionals Or Investors. (id:60365)
2310 - 20 Soudan Avenue
Toronto, Ontario
BRAND NEW! Be among the first to experience the pinnacle of urban luxury at Y&S Condominiums, crafted by the award-winning Tribute Communities. This impeccably designed one-bedroom suite Offers a spacious, open-concept layout bathed in natural light, with premium finishes that exude modern elegance. (id:60365)
172 Hansen Road
Brampton, Ontario
Welcome to this beautifully renovated corner lot semi-detached home, perfectly situated less than a minute from all major amenities including Food Basics, Gym, Tim Hortons, Dollar Store, and much more. This is the one of those property in the neighborhood which offers a generous front yard, side yard, and backyard - a rare find! Top-to-Bottom Renovated | $60,000 Recently Spent. The main floor boasts a brand-new modern kitchen with quartz countertops, porcelain tiles, stylish backsplash, smooth ceilings, and elegant pot lights. The spacious living and dining area features brand-new laminate flooring and pot lights throughout, creating a bright and inviting space. The upper level offers four well-sized bedrooms and two full bathrooms, perfect for a growing family. Finished Basement with Separate Entrance includes a 1-bedroom suite with a full kitchen and washroom ideal for in-laws, extended family, guests, or excellent rental potential. Driveway accommodates 3 cars, and possibly even 4! This is a dream opportunity for first-time buyers or savvy investors looking for a fully updated property in a prime downtown location. (id:60365)
288 Cedar Crescent
Cambridge, Ontario
Welcome to 288 Cedar Crescent in West Galt. It has been beautifully updated in 2024 and set on a peaceful pie-shaped lot with no rear neighbours. This home now features a fully open-concept main floor with new engineered hardwood throughout the main and upper level, creating a bright and seamless flow. The brand-new kitchen offers quartz countertops, modern cabinetry, a new fridge, dishwasher, and range hood (2024), and overlooks the spacious living and dining areas. An electric fireplace adds a warm focal point to the living room.The upper level includes three bedrooms and a newly renovated 4-piece bathroom with a new bathtub (2024). Downstairs, there is a generous family room which can double as a workspace with lots of natural light. The basement now includes a new 3-piece bathroom (2024) along with a refreshed rec room. The basement also includes plentiful storage, a cold cellar, and a utility/laundry room with a new washer and dryer (2024).Outside, the fully fenced yard offers mature trees, a patio area, and access to a detached rear garage-a great workshop or storage option. Completely updated and move-in ready. Basement rec room renovated with new laminate flooring and trim (2025) (id:60365)
346 Wellington Street
Ingersoll, Ontario
This beautifully restored (easily converted back to 3 bedroom) Farmhouse seamlessly blends timeless character with modern upgrades. Set well off the road, on a generous 2/3 acre lot, the property offers privacy, space & incredible potential - all just minutes from amenities & 401 highway access. The heart of the home is the skillfully renovated kitchen, showcasing rich indigo cabinetry, maple counter tops, new SS appliances, floating shelves, and breakfast bar. With a raised sink and vintage tile, the spacious main floor powder room complements the farmhouse feel. The main living & dining areas showcase classic trim work, large new windows & garden doors that lead to the remodeled covered porch perfect for enjoying tranquil views of mature trees, lilacs, raspberry & mulberry bushes alongside frequent visits from birds & local wildlife. Upstairs, the expansive primary suite offers flexibility keep it as an impressive retreat, add a nursery or creative space, or erect wall to convert home back into a 3 bedroom layout. The breathtaking, spa-inspired bathroom features a freestanding soaker tub, large open walk-in shower, private water closet & ample storage. A conveniently located second floor laundry room comes complete with new appliances (a 2nd set in bsmt!) & a tub/shower combo for everyday conveniences. Step out onto the upper balcony to enjoy views of the park & nearby trails. Hardwood floors throughout and lighting fixtures thoughtfully chosen to complement the rustic charm. Freshly painted from trim to ceiling, this home is move-in ready! The expansive lot offers room to dream consider adding a pool, workshop, or exploring the possibility of a secondary dwelling unit, with ample parking for 4+ vehicles & a detached garage. Ideally located across from the community center (with pool!) and no back neighbours! This is more than a home its a lifestyle! Come experience the perfect blend of City conveniences & country charm. Dont miss the chance to make it yours! (id:60365)
8 Inwood Place
Brampton, Ontario
Meticulously cared for family home showing true pride of ownership, thoughtfully upgraded inside and out. Located on a quiet cul-de-sac on a beautiful pie-shaped lot between the hospital and Hwy 410, with easy access to transit, Trinity Common Mall, and Bramalea City Centre. This home also features a carefully selected Smart Home setup for added comfort and convenience. Key upgrades include a thermostat-controlled heated garage with NEMA EV charging port and mezzanine storage, irrigation/sprinkler system, oversized shed with lighting and outlet a, new maintenance-free composite deck with built-in lighting, perennial landscaping with backyard retaining wall, and new cement walkways on the front and side of the home. Inside, enjoy three fully renovated bathrooms, new Lennox air conditioner, upgraded attic insulation, water softener, under-cabinet lighting, cold cellar, and more. The upper level offers three spacious bedrooms, all with hardwood floors. The primary suite features a large5-piece ensuite and a walk-in closet with custom organizers. The main floor includes a cozy family room with hardwood floors and gas fireplace, bright open-concept living/dining areas, and a family-sized kitchen with breakfast area and walkout to the two-level deck. The professionally finished basement can easily be converted into a future in-law suite if desired. The Smart Home system includes two meshed Habitat Elevation C7 hubs controlling 50 z-Wave+ switches/devices and 20 Zigbee outlets, plus Nest Thermostat, Nest Protect, Alfred entry lock, Myq garage opener, and Netro irrigation; compatible with Alexa, Google, Apple Home and home Assistant. A Must -see! (id:60365)
208 - 215 Queen Street E
Brampton, Ontario
Exceptional Two-Storey Condo Loft in the Heart of Downtown Brampton. This well-appointed suite features numerous upgrades, including quartz countertops in the kitchen and bathrooms, stainless steel appliances, glass tile backsplash, laminate flooring throughout, and an elegant oak staircase. The second-floor laundry offers added convenience.The spacious primary bedroom includes a walk-in closet and a modern ensuite with a glass frameless shower. With no unit above, this loft provides enhanced privacy and quiet enjoyment.Located steps from local shops, dining, theatre, and the library, with a bus stop directly in front of the building and easy access to Highway 410. Unit is available for quick occupancy. (id:60365)

