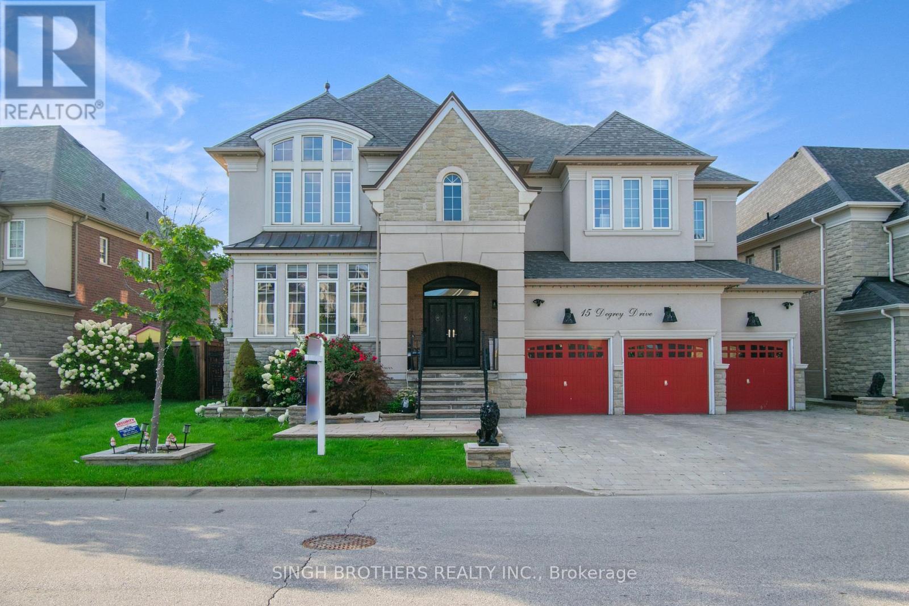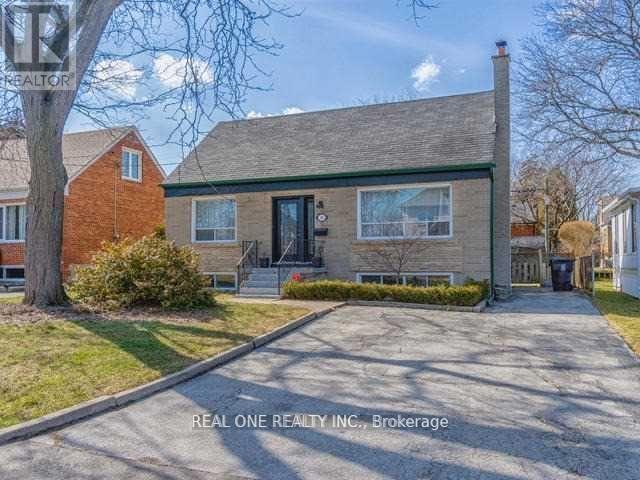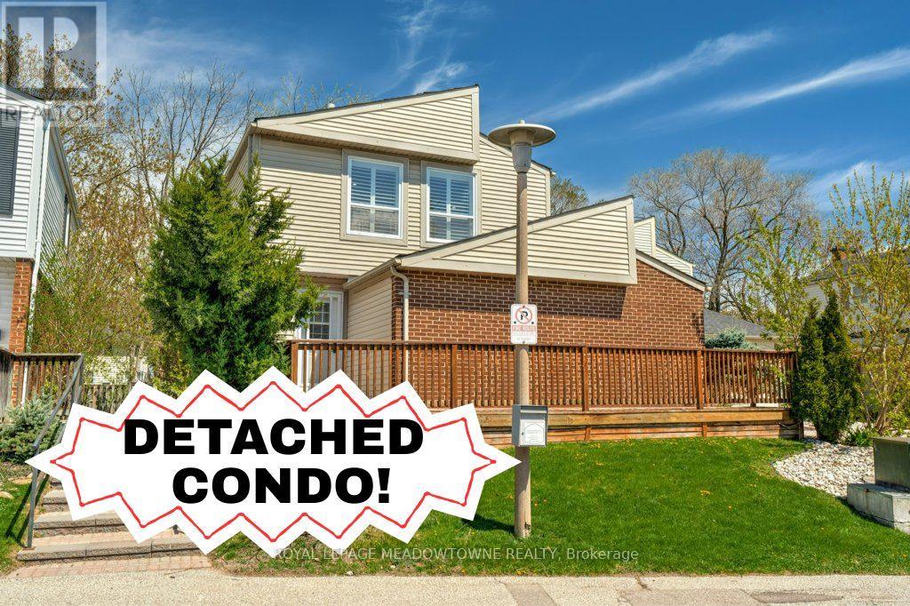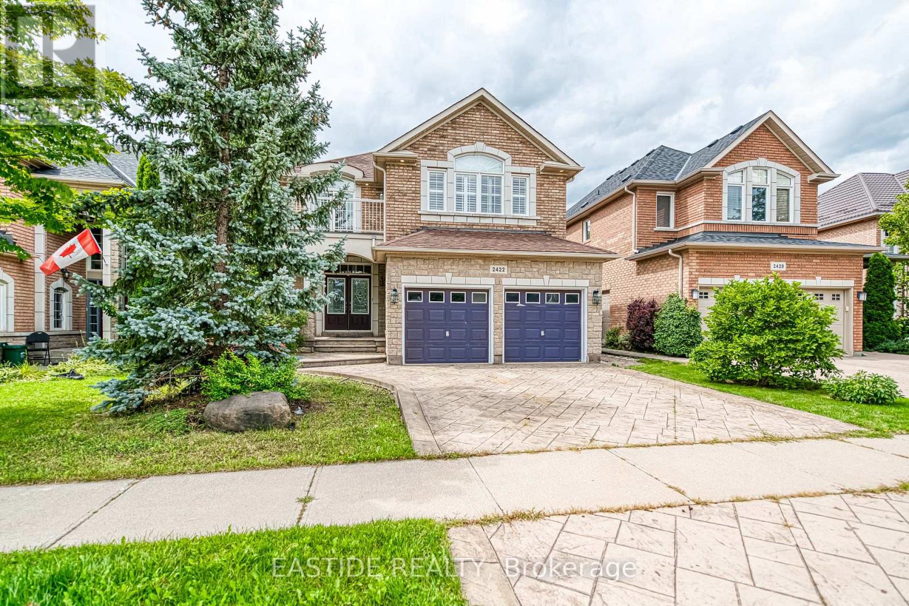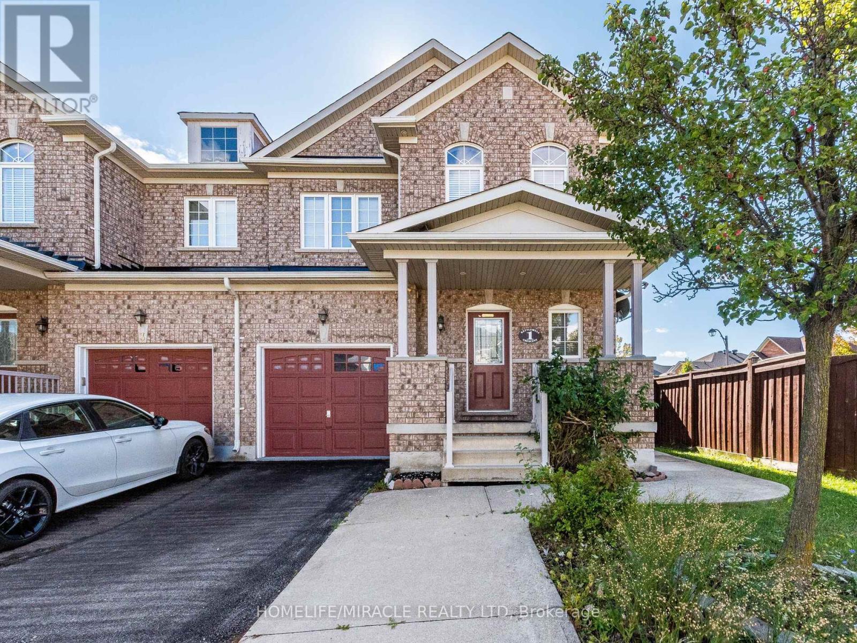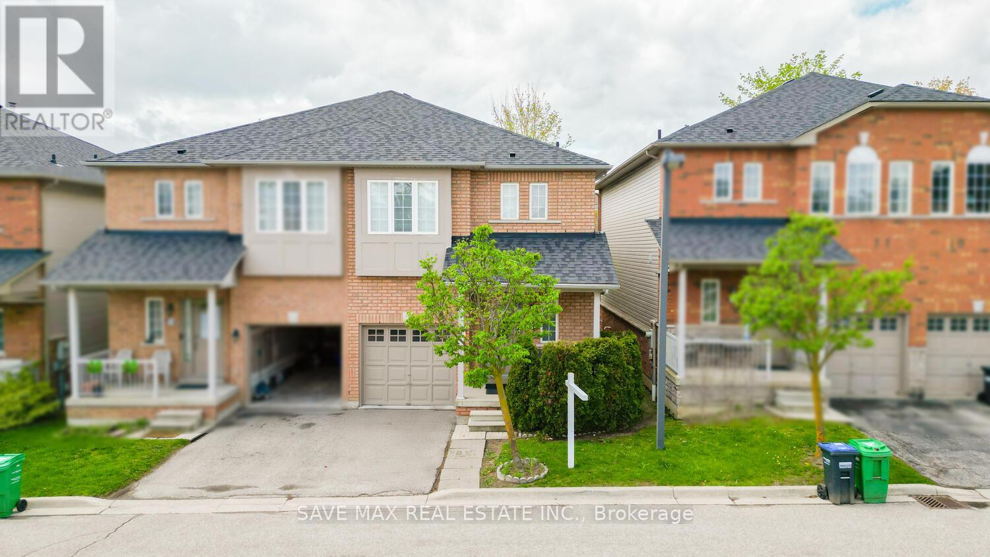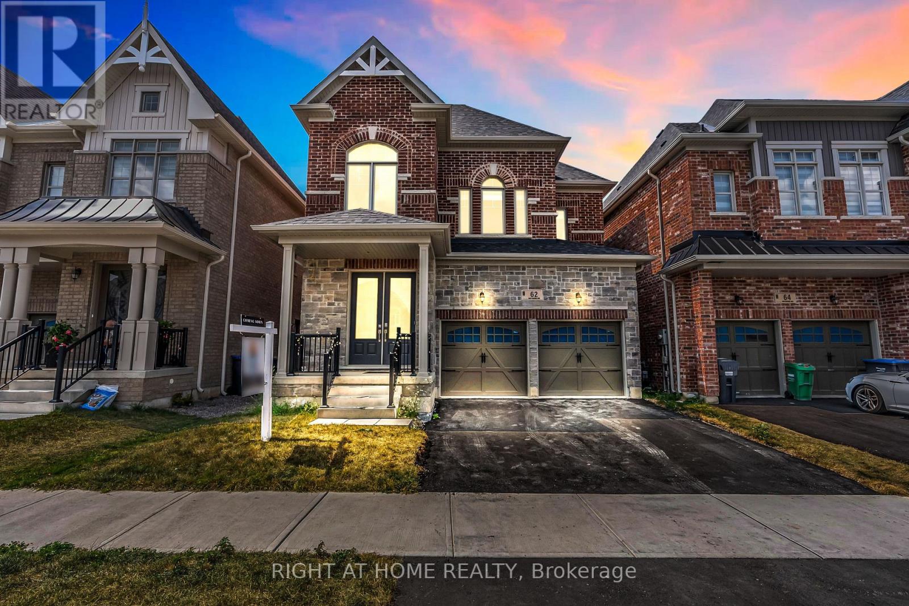1165 Wheat Boom Drive
Oakville, Ontario
Don't miss out on this stunning brand new townhome! This premium three-story home features 9 ft ceilings and large windows on all above ground levels, with numerous upgrades throughout. The open concept layout creates a bright and airy atmosphere. Not only is it an end unit, but it also backs onto a mature forest, offering extra privacy and beautiful views. The kitchen boasts sleek stainless steel appliances. The primary bedroom includes a walk in closet and a private balcony. The ground floor space can be used as a home office or a recreation room. Plus, you'll enjoy being close to top rated schools, shopping, and having easy access to the QEW and Highways 403/407. (id:60365)
15 Degrey Drive
Brampton, Ontario
Welcome to 15 Degrey Drive, an executive home in Brampton's prestigious Riverstone community, where timeless elegance meets modern luxury. This stunning 4+1 bedroom, 5-bathroom residence offers over 5,000 sq. ft. of finished living space designed for comfort, style, and functionality. From the moment you arrive, the 3-car garage and striking curb appeal make a powerful first impression. Inside, a dramatic open-to-above foyer flows into a den with 12-foot ceilings and a fireplace ideal as a home office or library. The heart of the home is the chef-inspired kitchen, complete with high-end appliances, a massive island, walk-in pantry, and marble counters. Designed for both everyday living and entertaining, it connects seamlessly to the formal dining and family spaces. Step outside to enjoy two covered decks, extending your living space year-round and providing the perfect setting for gatherings or quiet mornings. Upstairs, the primary retreat features a spa-like 6-piece ensuite and custom walk-in closet, while additional spacious bedrooms provide comfort for the entire family. The finished lower level is equally impressive, with 10-foot ceilings, a separate entrance, a full bedroom and bathroom, and a versatile rec area perfect for multi-generational living, a media lounge, or private guest suite. Located in Brampton's elite Riverstone enclave, this property is surrounded by parks, trails, and the Humber River. Just minutes away, the Gore Meadows Community Centre offers aquatics, fitness facilities, a library, and a year-round pavilion. Please view the attached Virtual Tour to get a detailed look into this exclusive property located at 15 Degrey Drive, Brampton - an address waiting for you to call it your next home! (id:60365)
34 Vassar Drive
Toronto, Ontario
Charming Glen Agar gem situated on a premium 50 x 102 ft lot. This lovingly maintained home features 3+1 spacious bedrooms, 3 updated bathrooms, and a fully finished basement perfect for family living and entertaining. The gorgeous eat-in kitchen boasts granite countertops, travertine floors, pot lights, and custom maple cabinetry. Maple hardwood floors flow seamlessly throughout the main living spaces, complemented by tastefully renovated bathrooms. Nestled in a prestigious, child-friendly neighborhood in prime Etobicoke, this home is within walking distance to excellent schools, parks, and trails, and just minutes to transit, highways, shopping, and all amenities. A rare opportunity in one of Etobicoke's most desirable communities. (id:60365)
10 - 336 Queen Street S
Mississauga, Ontario
DETACHED CONDO. Discover the serene private enclave of "Princess Mews" in the charming Streetsville community! This exquisite 3-bedroom, 3-bathroom detached condo is a rare find in one of Mississauga's most desirable neighborhoods. Stylishly updated, the home boasts a welcoming layout that perfectly blends comfort and sophistication. The bright, eat-in kitchen shines with premium stainless steel appliances, while the spacious primary suite offers a walk-in closet and a luxurious 5-piece semi-ensuite. The finished basement, complete with a custom-built dry bar, adds an extra dimension of style and entertainment. Step outside to one of the largest decks and yards in the complex, a true backyard paradise for hosting or relaxing. Seasonal access to the complex's pool is yours to enjoy, and lawn maintenance is included in the maintenance fee, making life that much easier. This home has seen thoughtful upgrades throughout: EV charger 2023, pot lights 2024, California shutters 2024, updated to electric fireplace 2024, mirrored doors 2024, new microwave 2024, fresh coat of paint in hallways & upstairs 2024/2025 and popcorn ceiling removal in 2024; office added in basement as well as the sleek 3-piece basement bathroom added in 2023; and a new air conditioning unit installed in 2022. With exclusive gated access to the Streetsville GO Station, this property is a commuters dream, offering unparalleled convenience. Nestled in the heart of Streetsville, you'll find yourself steps away from boutique shopping, delectable dining, and the undeniable charm of downtown. This stunning property combines location, elegance, and lifestyle don't miss your chance to make it yours! (id:60365)
2422 Hertfordshire Way
Oakville, Ontario
Dream Home in Prestigious Joshua Creek! Located within the boundaries of top-ranking public and high schools, this beautifully maintained detached home features 4+1 bedrooms and 4 bathrooms. Freshly painted interiors, updated light fixtures, and pot lights throughout create a modern and inviting atmosphere. The open-concept main floor boasts 9-ft ceilings, oversized windows, and hardwood flooring throughout (no carpet). The spacious layout flows seamlessly into the bright family room with a cozy gas fireplace, while the formal dining and living rooms offer an elegant setting for entertaining. A separate entrance to the fully finished basement provides an extra bedroom, 3-piece washroom, and flexible space ideal for an in-law suite or rental potential. Additional highlights include a double-car garage, convenient main-floor laundry room, premium wood shutters and professionally landscaped front and backyards. Situated in one of Oakvilles most sought-after neighbourhoods, this home offers proximity to prestigious schools, picturesque parks, shopping, dining, and major highways. (id:60365)
6 Hugo Road
Brampton, Ontario
Welcome to 6 Hugo Rd, - masterfully designed 3,458 sq. ft. showpiece in the prestigious Vales of Castlemore. From its soaring 18 ft Foyer and Juliet balcony to its exquisite designer finishes, this home blends elegance with everyday comfort. Featuring 4 spacious bedrooms, each with ensuite access, and 4 lavish bathrooms including a spa like 6 pc primary ensuite with a 6 ft tub and room sized walk in closet. The gourmet kitchen stuns with granite counters, granite backsplash, accent lighting and a large centre island all overlooking a custom 16x24 family room with projection screen and monitor, perfect for entertaining. Premium upgrades include 9 ft ceilings on the main level, oak staircase with wrought iron pickets, an abundance of crown mouldings, coffered ceilings, and hardwood floors throughout. Designer lighting by Murray Feiss adds a luxurious glow in every room. Situated on a beautifully landscaped 60.47 x 113 ft lot, the exterior is just as impressive - wrought iron gates, patterned concrete driveway and walkways, plus a 40x28 ft patio with gazebo. Bonus features: Separate entrance to basement, new roof (2023), new central air (2025) and stainless steel appliances (2022). Flexible possession. This is The Italian Stallion of the Vales show with absolute confidence. (id:60365)
99 Kenpark Avenue
Brampton, Ontario
Experience unparalleled luxury in this fully upgraded 4+1 bed, 4 bath home on prestigious Kenpark Ave! Steps from Heart lake Conservation&mins to Hwy 410, this meticulously maintained residence boasts brand-new upgrades, including a new roof, garage doors, fence, outdoor shed,entrance doors, hardwood floors, LED lights, window coverings & a custom primary W/I closet. The grand main floor features a sept living room,custom formal dining, sept family room with fireplace, & a chefs kitchen with s/s appliances, backsplash, breakfast area & ceramic flooring. Pot lights & hardwood throughout. Upstairs, the lavish primary suite offers a spa-like 5-pc ensuite & W/I closet, while 3 additional bedrooms share a 4-pc bath. The fully finished basement is an entertainers dream with a rec room, built-in bar, great room, bedroom &3-pc bath. The private backyard is perfect for summer gatherings. A rare blend of elegance &modern upgrades this home is truly one of a kind!New Roof/Garage Doors/Fence/Outdoor Shed/Hardwood Floors/LED Lights/Custom Primary Walk-In Closet/Window Coverings/Entrance Doors. (id:60365)
1 Kettlewell Crescent
Brampton, Ontario
Stunning Corner Lot Semi-Detached Home in the Desirable Country Trails Community! This Spacious, Well-Maintained Home Offers a Separate Side Entrance to the Basement and Numerous Upgrades Throughout. Features a Modern Open-Concept Kitchen with Quartz Countertops, Central Island, and Seamless Flow to Separate Living and Family Rooms. 9 Ft Ceilings and Hardwood Flooring on the Main Level, Along with an Upgraded Hardwood Staircase with Stylish Metal Pickets. Dedicated Computer Nook Perfect for a Home Office. The Primary Bedroom Boasts a Large Walk-In Closet and a 4-Piece Ensuite. Two Additional Generous Bedrooms with Upgraded Carpeting Share a 3-Piece Main Bath. Cold Cellar in the Basement Offers Extra Storage. Epoxy-Coated Garage Flooring with Interior Access for Added Convenience. Enjoy Outdoor Living with a Spacious Deck, Fully Fenced Backyard, and Storage Shed. Roof Replaced in 2019. Prime Location with School Bus Stop at the Doorstep and Walking Distance to Transit, Banks, Chalo FreshCo, Shoppers Drug Mart & More. Move-In Ready -A Fantastic Opportunity Not to Be Missed! (id:60365)
18 - 2270 Britannia Road W
Mississauga, Ontario
Beautiful 3-Bedroom Semi-Detached Home in the Desirable Streetsville Community and Top-Ranked Vista Heights School District! Minutes from all amenities, Heartland town centre. This bright and spacious home features 9 ft ceilings on the main floor with an open-concept living and dining area, elegant hardwood flooring, LED pot lights, and Cat 6 wiring for cable and internet throughout. The modern kitchen includes a stylish backsplash and breakfast bar. Both the primary and second bedrooms offer walk-in closets. The professionally finished basement boasts upgraded windows and an inside entry from the garage. Conveniently located near Highways 401, 403, 407, GO Station, and public transit. (id:60365)
31 Danum Road
Brampton, Ontario
Superb 4 Bedroom Detached Home In A High-Demand Location! Freshly painted & newly renovated with a brand-new modern kitchen featuring granite counters & S/S appliances. 6-car parking, 4 full baths, upgraded washrooms. Main floor offers living, family room with pot lights, tiled kitchen with breakfast area & 3-pc bath. Primary bedroom with ensuite, 2 bedrooms share a 3-pc bath. Finished basement with separate entrance. Resurfaced driveway, concrete patio, and pathways. Steps to Sheridan College, Shoppers World, schools & close to major highways. Don't miss this excellent opportunity! (id:60365)
59 Hullen Crescent
Toronto, Ontario
Spacious and Recently Renovated 4 Bedroom Home Featuring a Versatile Upper Level Family Room That Can Easily Serve As a 5th Bedroom. The Home Offers Modern Finishes With Upgraded Bathrooms, Beautiful Kitchen with Brazilian Granite Countertops & Granite Flooring Extending From The Foyer Through To The Kitchen. Enjoy 9 ft Ceilings On The Main Level, Convenient Interior Garage Access, 2 Bedroom Finished W/O Basement With Own Laundry & Separate Entrance. Situated on a Generous Lot With a Covered Deck and double Door Entry. This Clean, Move-in Ready Home is Ideally Located Within 5 Minutes of Major Highways, Walking Distance to Schools, Bus Stop & a Community Centre. (id:60365)
62 Dotchson Avenue
Caledon, Ontario
Located in one of Caledon's best neighborhoods! Almost new 4-bedrooms, 4 washrooms detached home with separate living room with fire place, Separate dining + additional office/ bedroom at main lvl. 10" ceilings on main, 9" on 2nd, hardwood flooring on main lvl, pot lights in entire home. Huge upgraded kitchen with granite counters. Spacious master bedroom with 5-pc ensuite & W/I closet. Additional three bedrooms comes with ensuite washrooms. Main floor laundry. $$$ spent on upgrades. Walk to St. Evan Catholic School, Close to Hwy 410, grocery stores, parks, and all amenities! Must see property, book your showing today! (id:60365)


