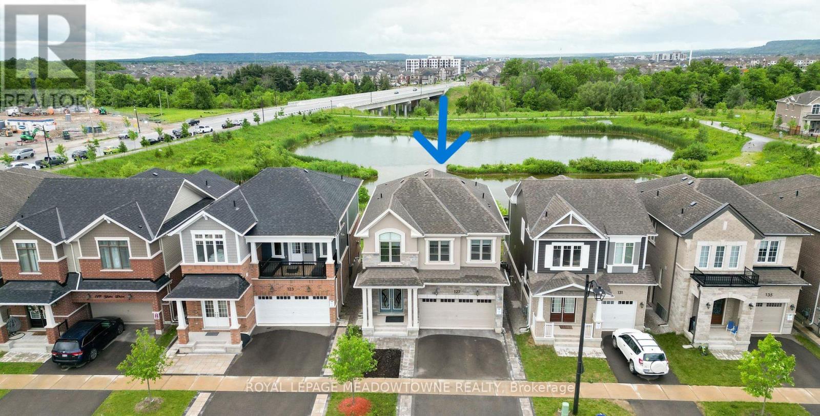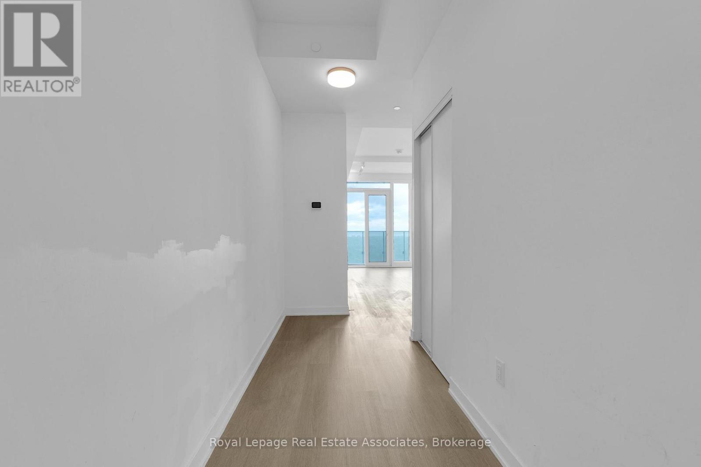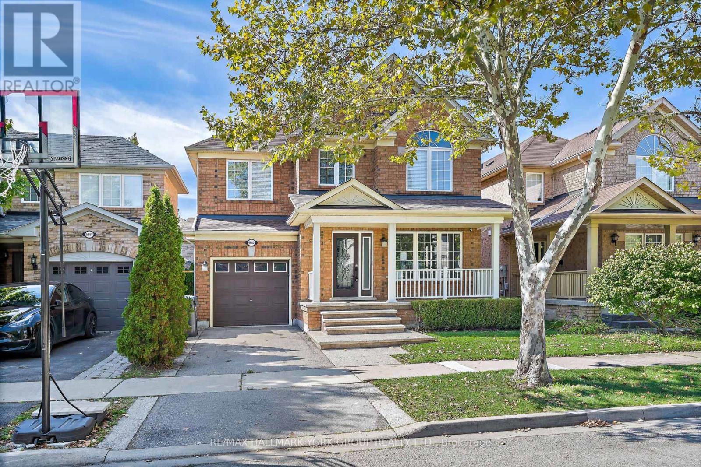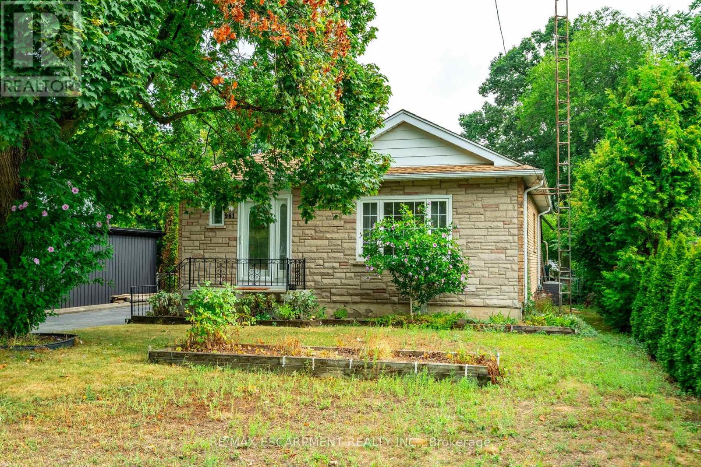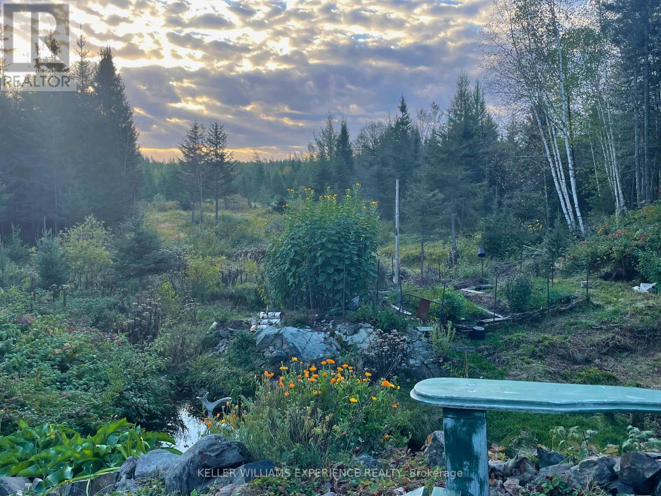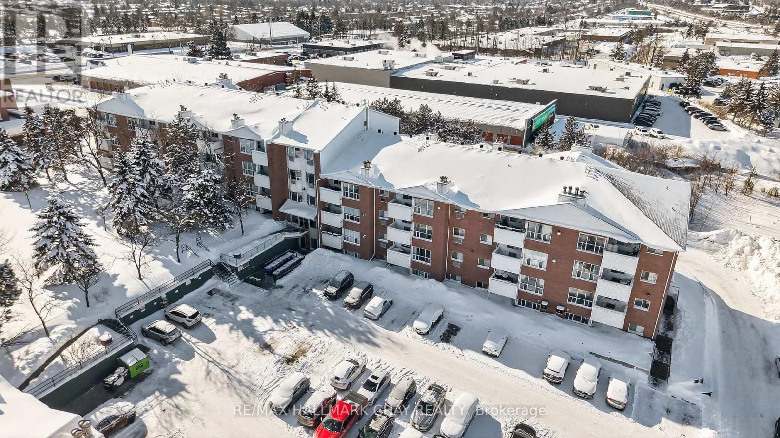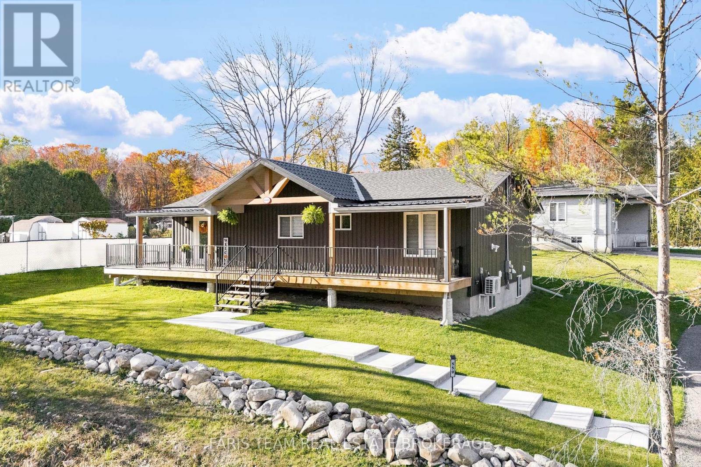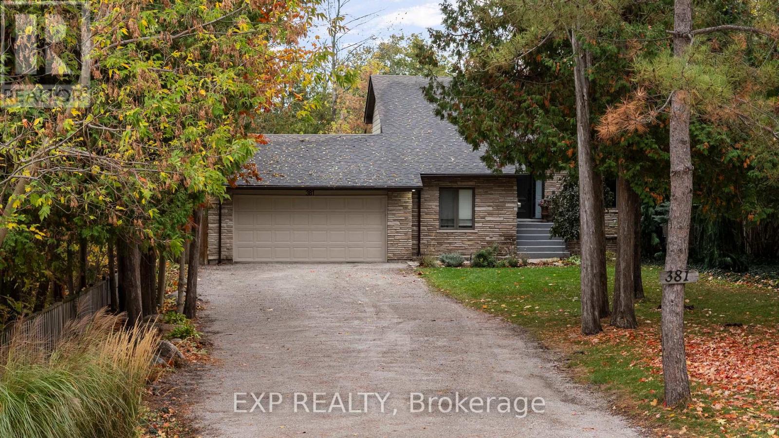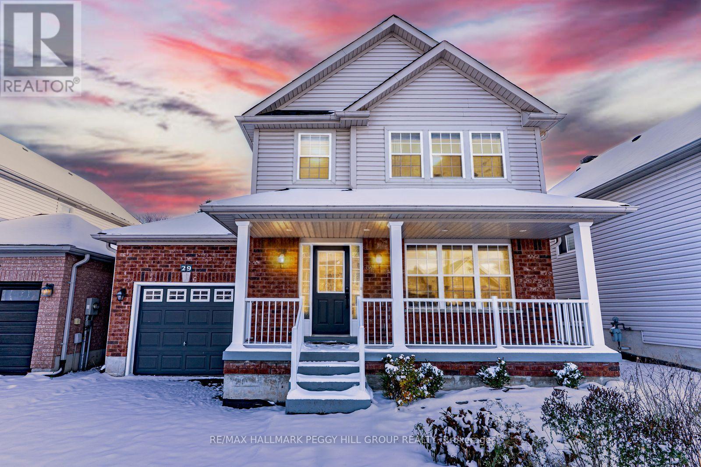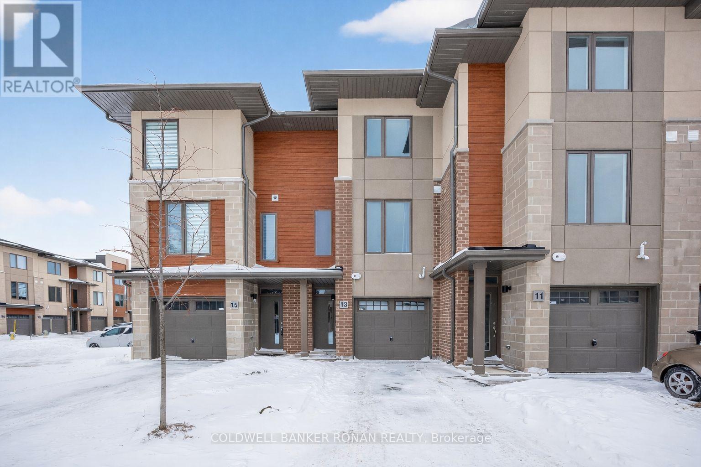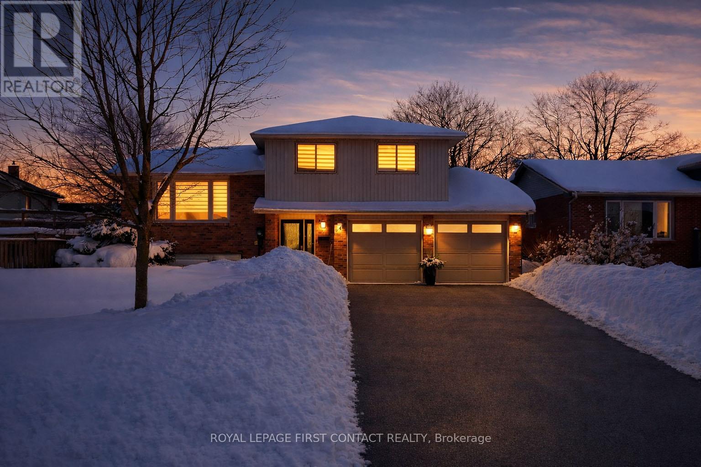127 Yates Drive
Milton, Ontario
BASEMENT NOT INCLUDED! Welcome to this beautiful 3,400 sq. ft. modern home backing onto a serene pond and ravine -offering complete privacy with no neighbors behind! The open-concept main floor boasts soaring 9-ft ceilings, pot lights, and large windows that fill the space with natural light. The chef's kitchen features quartz countertops, a matching backsplash, high-end stainless steel appliances, a gas stove, built-in oven and microwave, and a sleek hood fan. The cozy family room with a gas fireplace showcases breathtaking pond views -the perfect place to relax or entertain. Upstairs, the view is spectacular. The spacious primary suite offers a walk-in closet and a spa-like 4-piece ensuite. Three additional bedrooms, each with access to full bathrooms, plus a convenient second-floor laundry room, provide comfort and functionality. Ideally located in a sought-after neighborhood close to top-rated schools, a hospital, golf club, and all amenities. This home perfectly combines luxury, privacy, and tranquility - a rare find you won't want to miss! (id:60365)
1909 - 3883 Quartz Road
Mississauga, Ontario
Welcome to M City 2 in the heart of Mississauga's vibrant downtown core. This stunning 2-bedroom, 1-bathroom suite offers a bright and efficient layout with floor-to-ceiling windows and a walk-out to a private balcony boasting unobstructed city and lake views. The modern kitchen features built-in stainless steel appliances, sleek cabinetry, and quartz countertops, seamlessly connecting to the open-concept living area - perfect for everyday living or entertaining. The primary and secondary bedrooms are both generously sized with large windows allowing for ample natural light. The suite also includes in-suite laundry, contemporary finishes throughout, and laminate flooring for a cohesive modern feel. For added convenience, this home includes 1 parking space and 1 locker. Residents of M City 2 enjoy access to premium amenities including a rooftop pool with cabanas, fitness centre, yoga studio, outdoor BBQ area, party lounge, and 24-hour concierge service. Conveniently located steps from Square One Shopping Centre, Sheridan College, dining, and transit. (id:60365)
5562 Broadpath Gate
Mississauga, Ontario
Spacious 3 Br Mattamy Built 9Ft Ceiling. Bright &Stunning Home In Highly Sought After Churchill Meadows. Well Maintained By Original Owner. Hardwd Flr On Main Level. Huge Master Br Retreat W/4Pc Ensuite, Walk-In Closet. Walk-Out From Kithen To Entertainer's Patio Bkyd W/Shade In Afternoon &Evening. No Sidewalk In Front, Spacious Porch. Walk Dist To Schools, Libry, Parks&New Community Ctr .Very Friendly Neigborhd W/ Just Local Traffic. (id:60365)
961 Danforth Avenue
Burlington, Ontario
Welcome to 961 Danforth Avenue, a beautifully maintained bungalow in Aldershots sought-after, family-friendly community. Step inside to a bright, spacious family room flowing into a spotless eat-in kitchen with solid wood cabinets and ceramic tile flooring. The main level offers three generous bedrooms with ample closets, a four-piece bathroom, and original hardwood floors throughout. The fully finished basement expands your living space with a fourth bedroom, a three-piece bathroom, a large recreation room with bar and cozy fireplace, plus a second kitchen, perfect for an in-law suite with private side entrance. Enjoy parking for up to 6 vehicles, a handy storage shed, and a peaceful location close to parks, schools, and transit. Move-in ready and full of potential! RSA. (id:60365)
82 Terra Cotta Crescent
Brampton, Ontario
Welcome to 82 Terra Cotta Crescent, a very well maintained bungalow found in the Peel Village Area of Brampton. The Home Features a full inlaw suite with separate entrances and s total of 4 bedrooms and 2 bathrooms. Hardwood Floors are found throughout the main level. The Bedrooms are all good sized with large closets. The kitchen includes a sit down area as will. The main floor sunroom is the perfect place to sit and relax after work. The home offers so many opportunities to all buyers including first time home buyers, seniors looking to downsize into a bungalow, great for an extended family as well as potential investment and rental income possibilities. The Basement is full and has multiple separate entrances. There is a full kitchen, living and dining room area, bedroom, bathroom, cantina and laundry room. The backyard is fully fenced and very private. The front porch is a great sitting area to enjoy the quiet neighborhood. Peel Village is known for its top quality schools. A series of pathways and parks make this a very family friendly area. This home is definitely one you will want to see! (id:60365)
N/a Pcl 16114 Sec Sst & Pcl 16111 Sec Sst
Timiskaming, Ontario
Welcome to Your Wilderness Retreat! Spread across two parcels, this remarkable 86 Acre (+/-) property offers the perfect blend of adventure, tranquillity, and natural abundance. Tucked away in a true wildlife sanctuary, you'll experience living by your own schedule while surrounded by the privacy of the land. This property is designed for those looking to 'get away' while suiting groups who love to hunt. Bring your friends to hunting weeks away from the city to experience small and large game hunting. Explore endless beauty in densely forested trails or create your own paths. Just under 6km away, an incredible fishing lake awaits your next catch. Year-round, the new owner can be snowmobiling through the long, beautiful winters, foraging for wild edibles (fiddleheads, lobster mushrooms, blackberries, raspberries). Wildlife lovers will be in awe: moose, bear, foxes, wolves, rabbits, and ducks. Whether you dream of a hunting retreat or recreational escape, this property offers endless possibilities and unmatched natural beauty. The 2 parcels can be kept separate and are sold together! A rare find! (id:60365)
309 - 120 Bell Farm Road
Barrie, Ontario
Barrie Condo Corner presents a bright and spacious 2-bedroom, 2-bathroom condo in Georgian Estates. Designed for comfort and functionality, this unit features a split layout with a bedroom on each side of the main living space, along with large windows that fill the space with natural light. The kitchen flows seamlessly into the living area, which includes a fireplace and a walkout to a west facing private balcony. The large primary bedroom is complete with a double closet and a 4-piece en-suite with updated vanity. The second bedroom is a generous size and located across from the second bathroom. Rare investment opportunity for someone seeking immediate rental income!! Currently tenanted by excellent and reliable tenants who are friendly and pay rent on time. The current rent is $2101.25/mo and the tenants pay their own utilities. Tenants would like to stay, but vacant possession for an owner occupier is possible. Both air conditioning units have been updated, and new carpeting was installed in 2024. The unit includes one parking space, and a gas insert may be installed in the fireplace. This condo perfectly blends convenience, comfort, and lifestyle and is located just steps from Royal Victoria Hospital, Georgian College, and public transit, with quick access to Highway 400, Barrie's waterfront, parks, shopping, and restaurants. Ideal for first-time buyers, professionals, or investors. (id:60365)
550 Second Avenue
Tay, Ontario
Top 5 Reasons You Will Love This Home: 1) Built just two years ago, this beautifully designed bungalow delivers a modern style and timeless curb appeal, creating an inviting first impression from the moment you arrive 2) The charming covered front porch sets the tone for relaxed living, offering the perfect spot for morning coffee, quiet moments, or unwinding at the end of the day 3) Retreat to the expansive primary suite, where a luxurious ensuite creates a private sanctuary designed for rest, comfort, and everyday indulgence 4) The sun-filled living room is a true show-stopper, highlighted by a soaring cathedral ceiling and multiple walkouts to the wraparound deck, making it ideal for entertaining or simply enjoying the connection to the outdoors 5) Designed for year-round comfort and efficiency, the home features cost-effective heating and cooling systems along with an ICF basement foundation, delivering modern performance and peace of mind. 1,314 above grade sq.ft. plus an unfinished basement. (id:60365)
381 Cox Mill Road
Barrie, Ontario
Tucked into a quiet, family-friendly neighbourhood that feels more country than city, this well-cared-for home offers a rare blend of privacy, space, and proximity to the water. Set on a beautifully landscaped lot with mature trees and extensive perennial gardens, the backyard is a true urban oasis, complete with an in-ground pool, natural gas heater, hot tub with enclosure, pergola-covered deck, and plenty of room to entertain or relax in total privacy. Inside, the home is thoughtfully laid out with generous spacing across every level, creating a comfortable flow for everyday living. The living room serves as the heart of the home, highlighted by a soaring ceiling, abundant natural light, and an electric fireplace that adds warmth and character. The kitchen has been refreshed with updated cabinetry, backsplash, lighting, and newer appliances, while cornice moulding and updated flooring add subtle elegance throughout. The primary bedroom offers a peaceful retreat, featuring a charming private deck overlooking the backyard, ideal for morning coffee or quiet evenings. Additional updates include a professionally painted interior in 2025, modernized lighting with added pot lights, a barn door accent to the primary ensuite, and updated deck railings. Major mechanical and structural improvements provide peace of mind, including a furnace (2015), air conditioner (2015), HRV system (2015), 200-amp electrical service, and a roof replaced in 2018. A large driveway with parking for up to 10 vehicles adds everyday convenience. Located within walking distance to Tollendale Park, the Gables Trail, schools, and the waterfront, and just minutes to beaches, the marina, downtown, shopping, and Highway access, this is a home that supports both lifestyle and location. A welcoming space filled with family memories, summer entertaining, and natural beauty, ready for its next chapter. (id:60365)
29 Brookwood Drive
Barrie, Ontario
WALKABLE, WARM, & WONDERFULLY FAMILY-FRIENDLY - THE HOLLY HOME THAT HAS IT ALL! Welcome to this stunning detached 2-storey home nestled in the vibrant Holly neighbourhood, an energetic, family-focused community where convenience meets lifestyle. Enjoy a prime walkable location just steps from schools, parks, public transit, childcare, groceries, and shopping plazas, with Highway 400, the scenic Ardagh Bluffs, and the lively downtown waterfront with Centennial Beach only minutes away. This beautifully landscaped lot makes an immediate statement with its classic brick and siding exterior, lush gardens, and charming covered front porch. Inside, a bright, open layout welcomes you with a sun-drenched living room and an airy eat-in kitchen equipped with a sleek newer dishwasher and a walkout to a private, fully fenced backyard - complete with a large deck, green space, and patio built for entertaining, relaxing, or letting the kids run free. The main floor also includes a stylish powder room and interior garage access for added convenience. Upstairs, you'll find three generous bedrooms including a calming primary suite with a walk-in closet and a 4-piece ensuite with a tub, plus an additional 4-piece bath and great storage throughout. Downstairs, the finished lower level extends your lifestyle potential with a spacious rec room and a fourth bedroom, perfect for guests, a home office, or multigenerational living. Added highlights include a recently serviced furnace, an owned water heater, and a reliable sump pump, all contributing to long-term comfort and confidence in your investment. Step into a #HomeToStay that lets you breathe easy, live fully, and enjoy the best of Barrie without skipping a beat - this is where your next chapter begins! (id:60365)
13 Winters Crescent
Collingwood, Ontario
Comes Fully Furnished. Discover refined living in this executive townhome in the heart of Collingwood, perfectly positioned just minutes from the waterfront and vibrant downtown. Meticulously maintained and beautifully upgraded, this residence offers a contemporary design creating an ideal balance of elegance and everyday comfort. The main living area features a sun-filled, open-concept layout highlighted by oversized windows and a stylish fireplace-perfect for relaxed evenings. The sleek kitchen is thoughtfully designed showcasing premium Whirlpool appliances, quartz countertops, and custom cabinetry with ample storage. The home offers three well-appointed bedrooms plus a versatile den, including a convenient ground-level bedroom complete with a walk-in closet and direct access to the backyard. Additional features include an attached one-car garage and parking for two vehicles in the driveway. Enjoy easy access to downtown Collingwood, Sunset Point Beach and Park, shops, restaurants, Cranberry Golf Course, theatres, Scandinave Spa, Blue Mountain, and endless amenities. (id:60365)
4 Grand Place
Barrie, Ontario
Welcome to 4 Grand Place, located in the highly sought after Allandale Heights neighbourhood in southeast Barrie, this beautifully renovated four level side split sits in a family friendly community known for mature tree lined streets, parks, excellent schools, and easy access to trails and recreational spaces. Fully updated from top to bottom, the home features hardwood flooring, zebra blinds, custom wrought iron railings, recessed lighting, and large windows that fill the interior with natural light. The main floor family room is highlighted by a stunning stone gas fireplace, creating a warm and inviting space for gatherings, as well as terrace doors leading to the backyard. The custom kitchen offers hardwood floors, a large island with casual seating, soft close cabinetry with pull out storage and pots and pans drawers, pendant lighting, and recessed lighting, flowing into the dining area with walk out access to the rear deck overlooking a private, fully fenced yard with mature trees, perfect for entertaining or relaxing.The upper level includes a spacious landing ideal for a home office, den, or cozy reading nook. The fully finished basement provides a large recreation room, and a stylish three piece bathroom, with the potential to create a fourth bedroom thanks to a bright above grade window and existing closet space. Additional highlights include abundant storage, functional layout, superior maintenance, inside entry to garage, existing wiring to install hot tub, quality materials and craftsmanship, and attention to detail throughout. Ideally located on a serene dead-end street with a court near shopping, public transit, recreation centres, trails, parks, places of worship, Barrie's waterfront and beaches, and schools (cat walk through to Assikinack public school), this home offers comfort, style, and versatility in one of the city's most desirable and quiet neighbourhoods, combining modern living with a private outdoor retreat. Come and take a look today! (id:60365)

