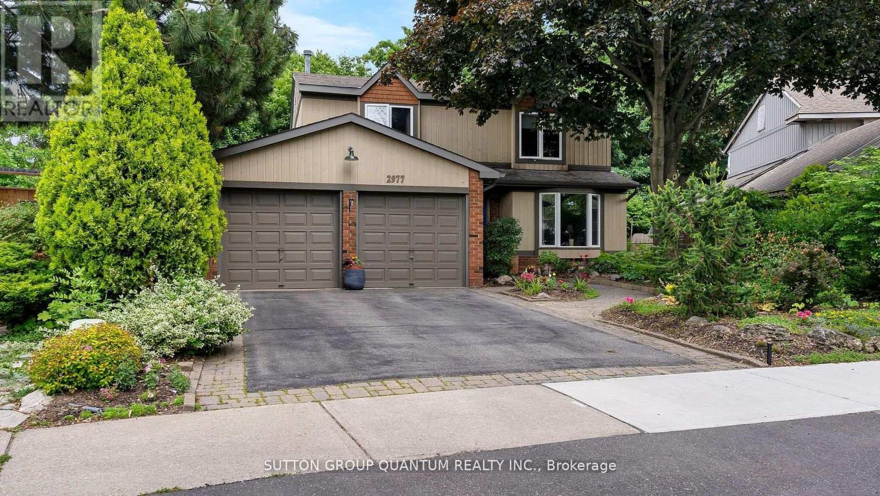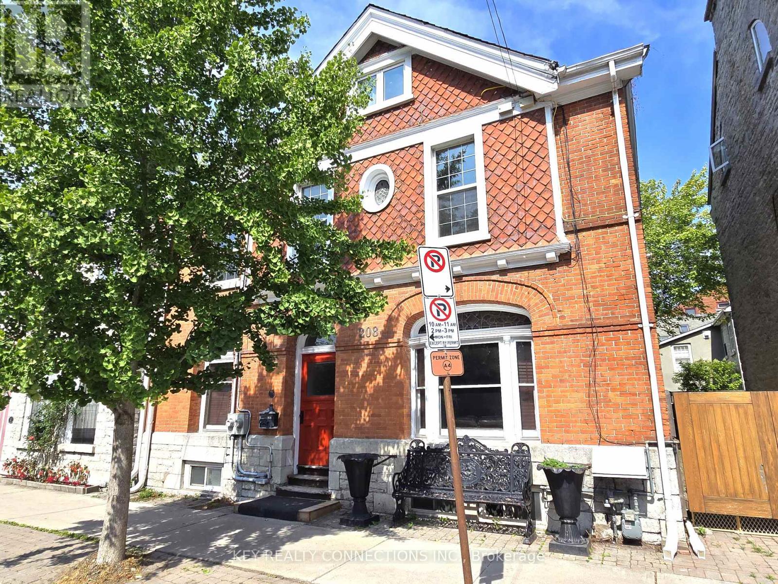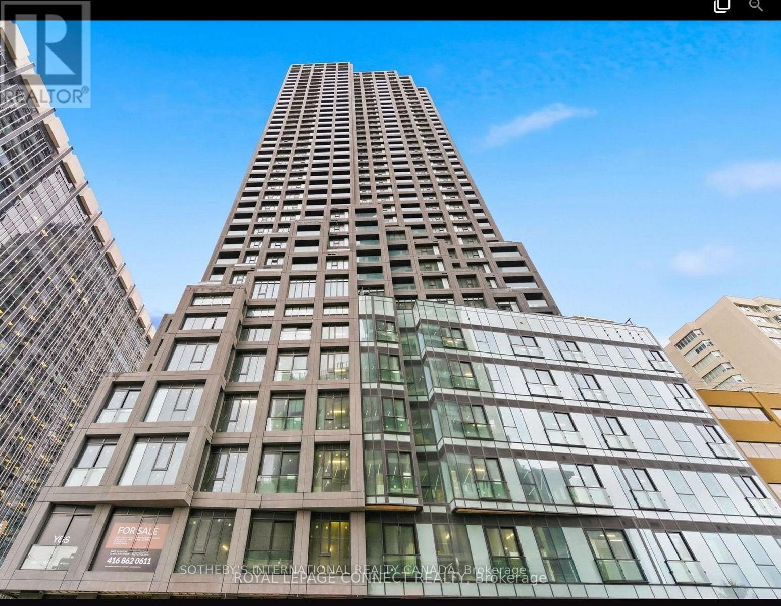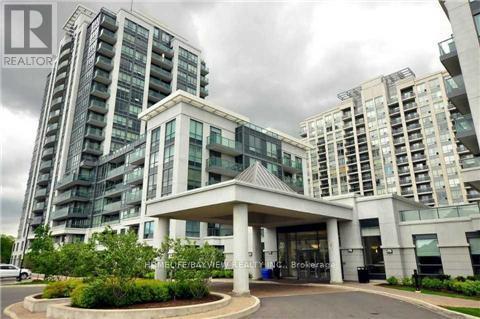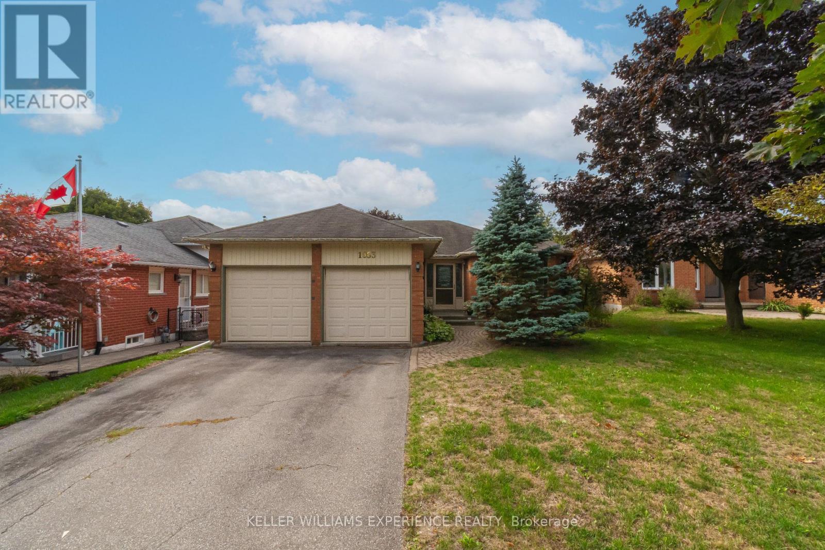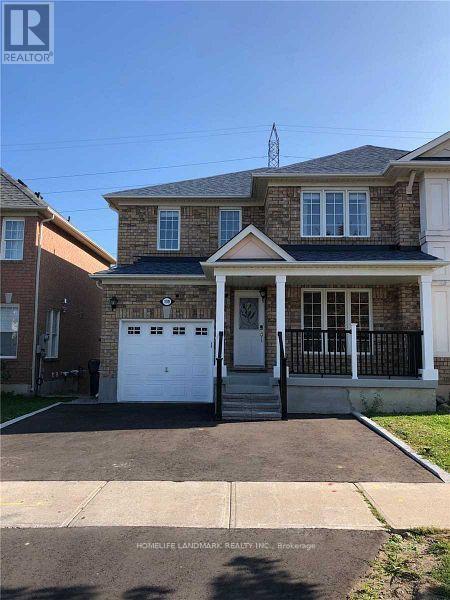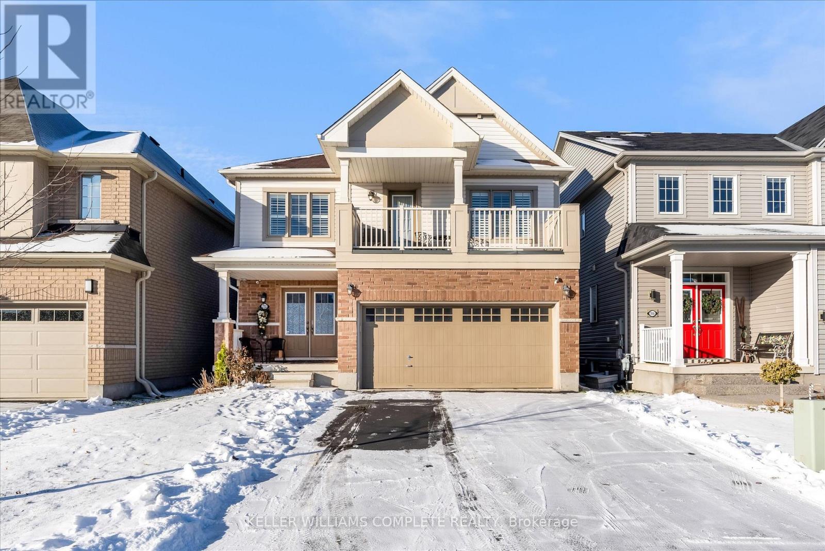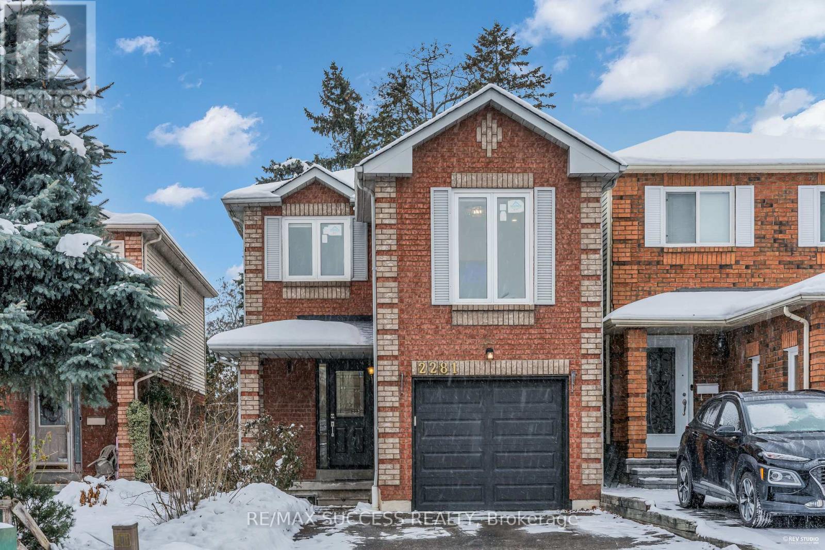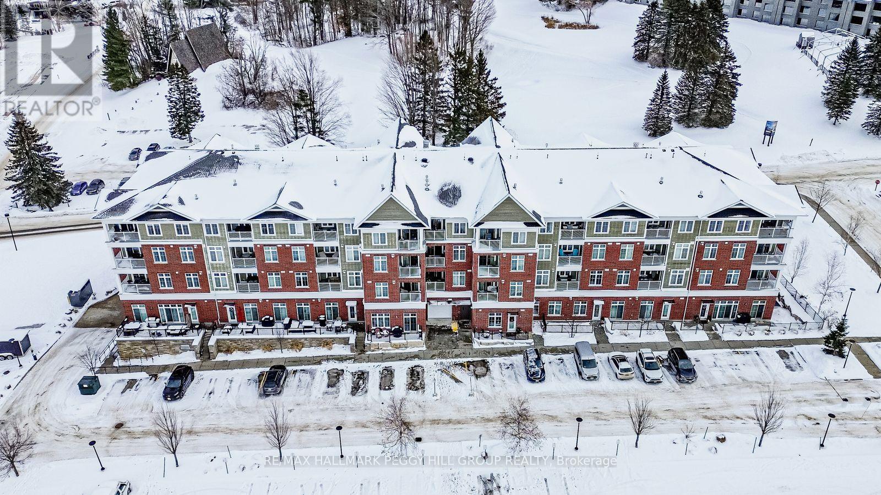2977 Inlake Court
Mississauga, Ontario
Warm and Welcoming Family Home in Sought-After Meadowvale. Discover the perfect place to call home in this beautiful two-storey family residence located in one of Meadowvale's most desirable neighbourhoods. Lovingly maintained and thoughtfully updated, this home offers an ideal balance of comfort, space, and convenience for today's busy family. Step into a bright and inviting combined living and dining room - perfect for family gatherings and celebrations. The large eat-in kitchen is filled with natural light, featuring a walk-out to the garden, a picture window overlooking the pool, and plenty of space for casual family meals. The family room is a cozy retreat, complete with a gas fireplace and bay window overlooking the lush backyard and mature English perennial garden. Outside, enjoy your own private oasis with an in-ground pool, beautifully landscaped gardens, access to a greenbelt walking path, perfect for strolls, bike rides, and outdoor play. Upstairs, you'll find four spacious bedrooms, offering comfort and privacy for every member of the family. The partially finished basement provides a great bonus space - ideal for a playroom, home office, or fitness area, plus plenty of storage and an oversized stacked laundry area.Recent updates include a new high-efficiency furnace, tankless water heater, and central vacuum system, ensuring worry-free living for years to come. Located close to excellent schools, parks, shopping, and major highways, this home offers the best of family living, a quiet, friendly community with everything you need just minutes away.Come see why families love calling Meadowvale home, a place where comfort, convenience, and community come together beautifully. (id:60365)
208 King Street E
Kingston, Ontario
Available January 2026*Owner will consider April/May 2026*Welcome to 208 King St E., Kingston*Stunning heritage home located just minutes from Queen's University, hospital, parks, library & transit*Freshly painted and updated*As you enter the grand foyer on the right, there is a huge welcoming living room with pocket doors, built-in book shelves, & gas fireplace*On the left you find the main floor office with a window and gas fireplace along with the 1st staircase to the 2nd floor, followed by a spacious dining room offering double doors, built-in storage, window, an updated 3pc bathroom, 2nd staircase to the 2nd floor, main floor primary bedroom offering a skylight, window & 3pc bathroom, the 1st kitchen with stainless steel appliances, pot lights & lots of storage, and an exit to the private, spacious backyard*On the 2nd floor you will find a sitting area, the bright primary bedroom with a fireplace, built-in book shelves, and windows*Plus 3 well appointed bedrooms, 2 x 3pc bathrooms, & 2nd kitchen*The 3rd floor self-contained apartment offers a bright open concept kitchen, breakfast area, living room, bedroom with a walk-in closet, 3pc bathroom, gas fireplace, fridge, stove, built-in dishwasher, washer, dryer, separate heating/cooling system*Walk-out to a huge deck with stairs leading the backyard*The basement consist of the open concept laundry room, 3pc bathroom, and utility room*This is an excellent property to add to your investment portfolio with an opportunity to rent out the entire home, or live in the upper apartment and rent out the rest of the home*On-Street parking permits are available for residence starting at only $12/Month including tax for homes without a driveway**Rental application, employment letters, last 2 paystubs, & credit bureaus (id:60365)
117 Brookmill Boulevard
Toronto, Ontario
Welcome to 117 Brookmill Blvd, a lovingly cherished home owned for 32 beautiful years. A place where warmth, care, and pride of ownership can truly be felt the moment you walk in. Offering 3 + 1 bedrooms and 3 bathrooms, this bright and inviting residence features an open-concept kitchen and dining area, a sun filled living room, and a serene backyard sanctuary perfect for unwinding or entertaining. Thoughtfully updated over the years, the home includes a roof replaced 11 years ago, a bay window and backyard sliding door updated 8 years ago, a kitchen upgrade completed in 2010, and a newer garage door and opener installed in 2022. Perfect for a wide range of buyers or investors, this home is an absolute must see. Don't miss out! (id:60365)
2010 - 20 Soudan Avenue
Toronto, Ontario
Step into a bright, stylish, and functional layout featuring an open-concept living space. Boasting a thoughtfully designed kitchen equipped with premium appliances-including a refrigerator/freezer combo, oven, microwave, and ensuite washer and dryer. Sleek, carpet-free flooring and contemporary finishes create a clean, modern feel throughout this unit.The private bedroom offers excellent natural light and a peaceful atmosphere, while the bathroom features elegant finishes that elevate everyday living.Residents enjoy access to an impressive suite of amenities, including a state-of-the-art fitness centre, inviting party lounge, children's play area, pet spa, and a stunning garden terrace with BBQs, ideal for hosting, relaxing, or enjoying fresh air above the city.Perfectly situated in the vibrant Yonge & Eglinton neighbourhood! Just steps from top-rated restaurants, trendy cafés, grocery stores, boutique shopping, and direct TTC subway access placing everything you need right at your doorstep.Ideal for professionals or couples seeking upscale living in one of Toronto's most exciting and connected communities. This is an opportunity you won't want to miss! (id:60365)
615 - 20 North Park Road
Vaughan, Ontario
Bright And Specious Corner Unit W/9' Ceiling. Penthouse Like Living With NW View From Large Balcony. Upgraded Kitchen & Baths. Quality Laminate & Porcelain Tiles, S/S Appliances, Quartz Counter-Top, Breakfast Bar, Backsplash. Upgraded Lighting & Window Coverings. Conveniently Located Close To Shopping, Transportation And Schools. Beautifully Maintained Building With Five Star Facilities. (id:60365)
1053 Westmount Avenue
Innisfil, Ontario
Welcome to this charming bungalow in the heart of Alcona, offering convenience, comfort, and plenty of space for families, downsizers, or first-time buyers. Featuring a double car garage and a functional layout, this home has 3 generously sized bedrooms and a 4-piece bathroom on the main floor, making single-level living easy and practical. The spacious living room combined with the dining room creates a warm and inviting atmosphere for gatherings. The kitchen, with a walkout to a multi-tiered deck and awning, overlooks the fully fenced, private backyard perfect for entertaining or simply relaxing in your own retreat. The lower level is designed for enjoyment and versatility, boasting a media room or den, a large rec room with new carpeting, a cozy gas fireplace, and a wet bar. A 3-piece bathroom and cold cellar add extra convenience. Recent updates include new carpet on the stairs and in the rec room, ensuring a fresh, move-in-ready feel. Located in a family-friendly neighbourhood, this home is close to schools, shopping, and beautiful Lake Simcoe, offering a balanced lifestyle of comfort and accessibility. (id:60365)
139 Raponi Circle
Toronto, Ontario
Welcome To 139 Raponi Circle , Beautiful Semi Detached Home , Main Floor Only , Near Staines Rd , For Lease , Near To TTC And 401 , All Amenities , Tenant Pays 65% Of Utilities (id:60365)
7703 Sycamore Drive
Niagara Falls, Ontario
Welcome to 7703 Sycamore Drive! Beautifully maintained two-storey home in a quiet, family-friendly Niagara Falls neighbourhood. Features 3 spacious bedrooms, including a primary with ensuite, plus a balcony off a secondary bedroom. Bright main floor with cozy fireplace, hardwood staircase, and high-grade laminate flooring. Thoughtful upgrades include smart switches, updated mirrored sliding doors, modern baseboards and island lighting, California shutters, and central vacuum. Owned furnace and A/C, double garage, and recently rolled sealed driveway. Bell Fibe available, PVC plumbing and copper wiring. Minutes to Costco, major amenities, upcoming Niagara South Hospital, new Thundering Heights Public School, and future Catholic elementary school. Move-in ready and exceptional value.Live peacefully in one of the world's most visited cities, where nature transcends! (id:60365)
2281 Wildwood Crescent
Pickering, Ontario
Beautifully upgraded detached 2-storey home in desirable Brock Ridge, offering new flooring, pot lights, California shutters, brand-new appliances, new kitchen counters, a new roof, and a new garage door. This well-maintained property features 3 spacious bedrooms, 3 bathrooms, a bright modern kitchen, hardwood in the dining room, and ceramic flooring in the foyer, kitchen, and baths. An additional family room provides flexible space ideal for a home office, library, or quiet work area. The partially finished basement is drywalled, painted, and pre-wired, ready for your finishing touches. Situated on a mature, landscaped lot with a large custom deck and located close to parks, schools, transit, shopping, and near a mosque, this home offers exceptional convenience and comfort in a sought-after community. Hurry-this move-in-ready home with extensive upgrades won't last long!Detached Link Home A pleasure To View.Ample Parking and Backyard. ** This is a linked property.** (id:60365)
217 - 40 Horseshoe Boulevard
Oro-Medonte, Ontario
STYLISH & IMMACULATELY KEPT CONDO IN HORSESHOE VALLEY'S PREMIER FOUR-SEASON DESTINATION! This beautifully maintained Copeland model condo offers a lifestyle surrounded by nature, recreation, and endless opportunities for adventure. Residents are just steps from world-class resort facilities, including an 18-hole golf course, zipline and aerial adventure park, tennis courts, mini golf, spa, fitness centre, clubhouse, dining, indoor and outdoor pools, hot tubs, and saunas. Winter brings 29 alpine ski runs, 30 km of Nordic trails, snow tubing, and fat biking, while summer invites lift-access mountain biking, hiking, boating, and days on the fairways. The southeast-facing layout is bright and open, enhanced by thoughtful design elements and a cohesive modern aesthetic. The living room features a gas fireplace and a walkout to a balcony framed by peaceful treed views. The kitchen highlights espresso cabinetry, granite countertops, a tiled backsplash, and stainless steel appliances. A spacious primary suite features a double closet and private 3-piece ensuite with a granite-topped vanity, while the second bedroom enjoys a balcony walkout and nearby 4-piece bath, also with a granite-topped vanity. Complete with in-suite laundry, secure entry, elevator access, storage locker, and surface parking, with the option of underground parking available for an additional fee, this turn-key condo is ideal for weekend escapes, full-time resort living, or potentially generating income through Horseshoe Valley Resort's rental program. This #HomeToStay offers the perfect opportunity to live, play, and unwind! (id:60365)
150 Howard Avenue
Hamilton, Ontario
-convenient central mountain location -close to schools, shopping, transportation -easy LINC access from Upper James -long 103' driveway, double drive at front,plus drive full length of lot -exrtra tall 12 block basement with side entry and separate entrance to basement -extra large living room/ dining room could be converted to 3rd bedroom -all basement rooms are roughed in only -quiet cul de sac, walking distance to major shopping centres and grocery stores -all sizes approx. and irreg. -lower level rooms are roughed in only (id:60365)
36 Lardner Street
Cambridge, Ontario
Welcome to this rarely offered and spacious 3-bedroom, 4 washroom freshly painted detached home, perfect for a large or growing family, featuring a beautifully updated 2019 kitchen with granite countertops and sleek black stainless steel appliances, an open- concept living and dinning area that walks out to a generous deck and oversized backyard, three impressively large bedrooms, and a versatile third- floor loft idea as an additional family room or 4th bedroom. The finished basement with a 2-piece washroom adds even more functional space, all in a highly desirable, commuter-friendly location that offer comfort, style, and convenience in one exceptional package!!! (id:60365)

