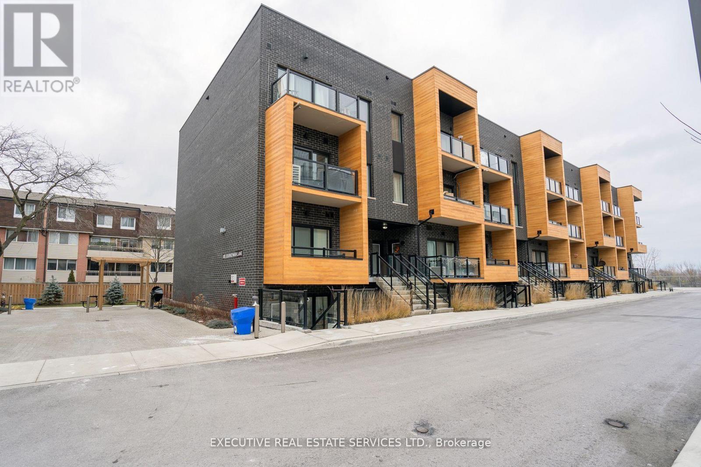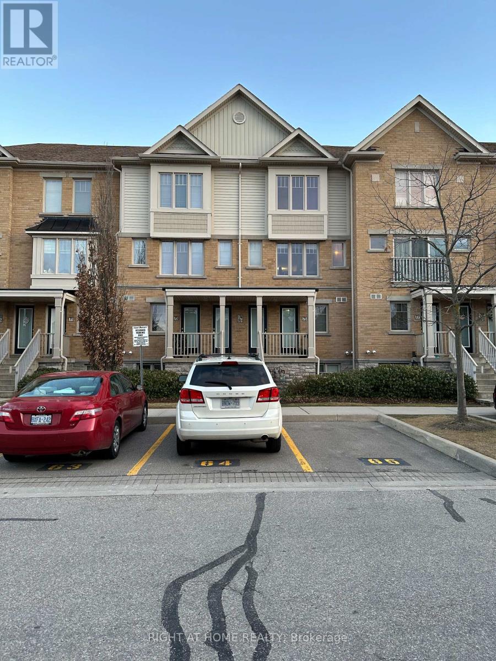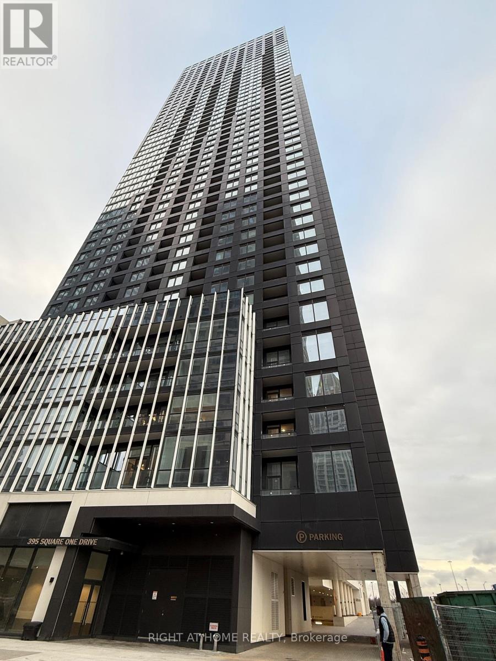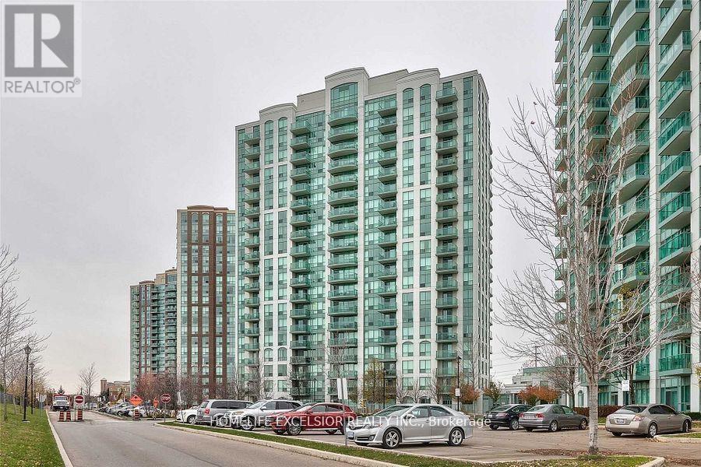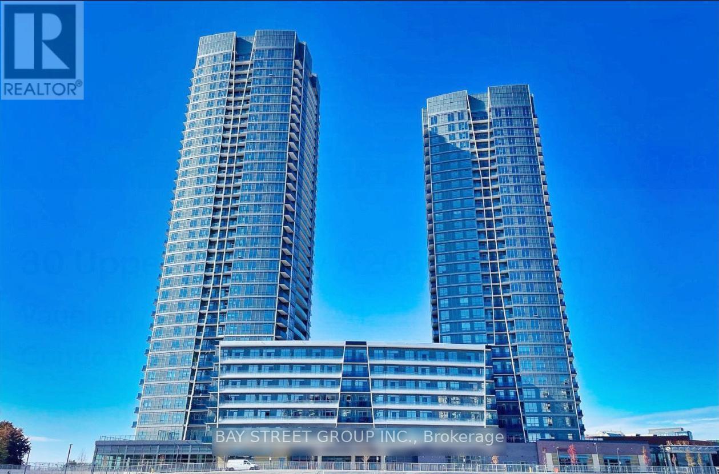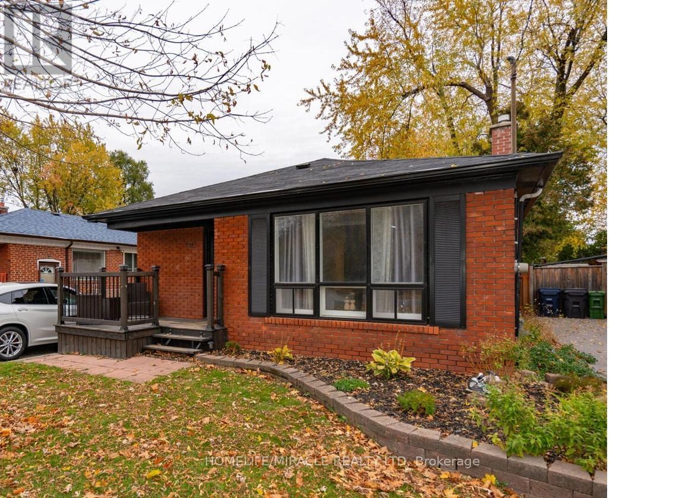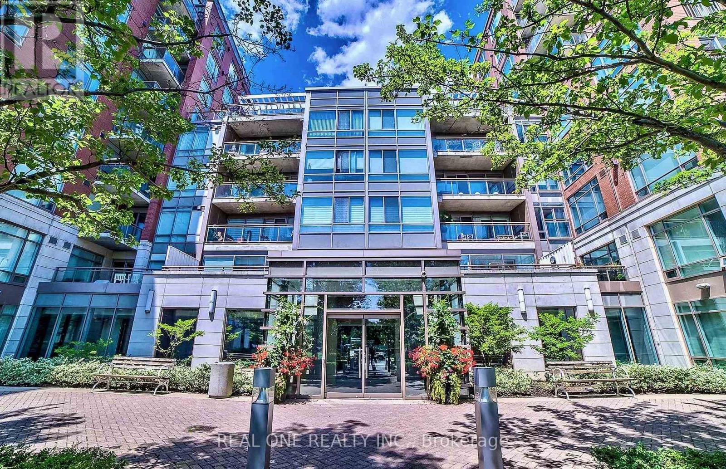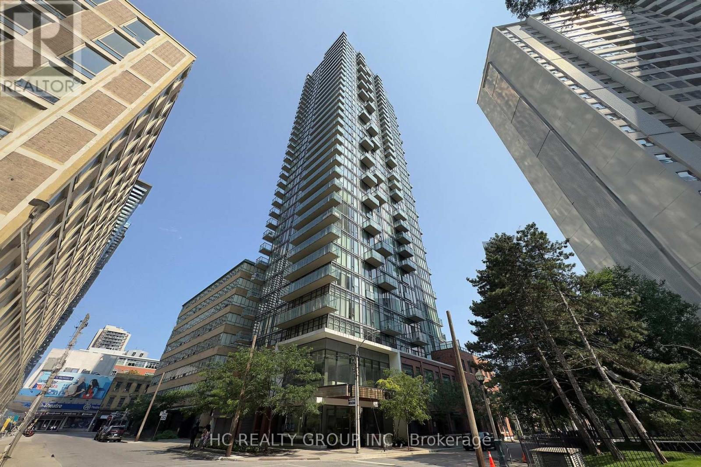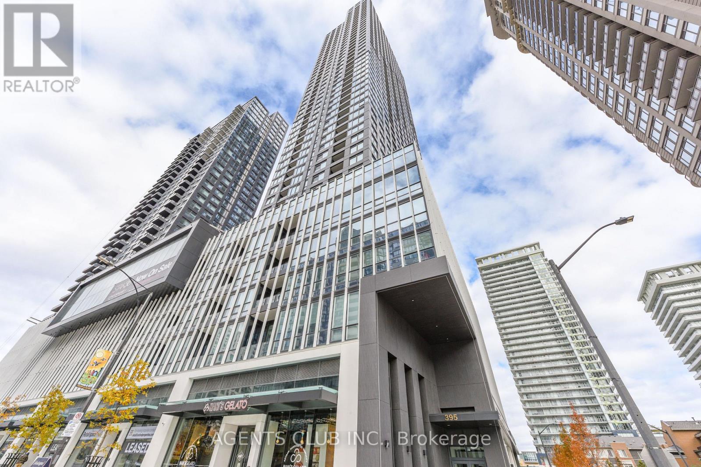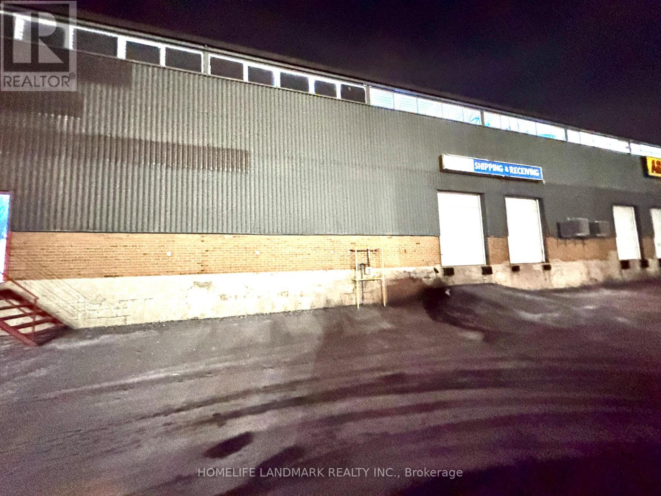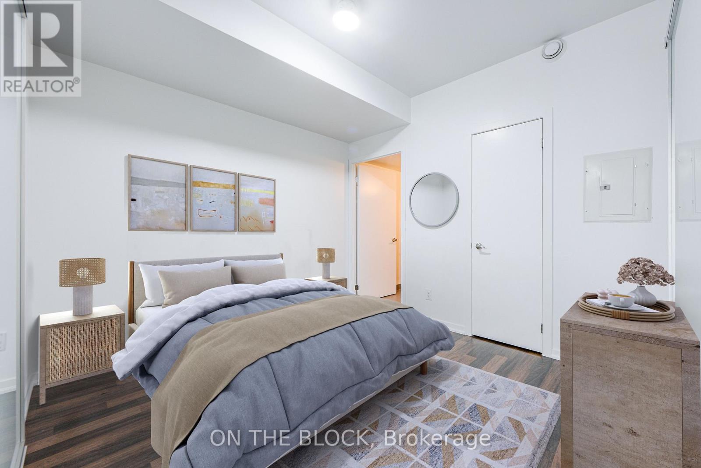226 - 1145 Journeyman Lane
Mississauga, Ontario
Your journey ends at 1145 Journeyman Unit 226 - an affordable, modern elevation townhome nestled in the highly sought-after, family-oriented community of Clarkson. Perfectly positioned among everyday amenities while offering easy access to nature, this home delivers the ideal balance of comfort, style, and convenience.Step inside to a practical and thoughtfully designed main floor, ideal for both everyday living and entertaining. The open-concept upgraded kitchen features stainless steel appliances, ample counter space, and seamless flow into the dining and living areas. Soaring 9' ceilings enhance the bright and airy atmosphere throughout.Enjoy walk-out access from the dining room to a private, secluded balcony, surrounded by mature treelines-your own peaceful retreat for morning coffee or evening relaxation. The upper level offers spacious bedrooms with generous closet space, providing comfort and functionality for growing families or professionals alike.This move-in ready home is an excellent opportunity for investors or end users, offering versatility, low maintenance living, and strong long-term value. Whether you're a first-time buyer, downsizer, or investor, this property checks all the boxes.A perfect blend of elegance, modern design, and everyday convenience-don't miss your chance to call this spectacular space home! (id:60365)
74 - 3250 Bentley Drive
Mississauga, Ontario
Location, Location, Location! Situated in one of Mississauga's most sought-after neighbourhoods near Tenth Line & Bentley Dr, offering quick and convenient access. Modern 2-bedroom, 2.5-bath condo townhouse with approximately 1,190 sq. ft. of living space. Open-concept kitchen, living and dining area with hardwood flooring and balcony. Spacious primary bedroom with ensuite, large closet, and private balcony. Second-floor laundry. Walking distance to top-rated schools, including Stephen Lewis & St. Joan of Arc Secondary Schools, Ruth Thompson & Oscar Peterson Middle Schools, and Churchill Meadows Public School. Close to shopping, banking, medical clinics, parks, sports facilities, and restaurants. Minutes to Hwys 403 & 401.One parking space included with visitor parking nearby. Photos taken prior to tenant occupancy. (id:60365)
3912 - 395 Square One Drive
Mississauga, Ontario
Brand new never lived in spacious 1 bed on a higher floor. Beautiful unobstructed north city views. Accessible unit with wide hall way and large washroom. Parking and locker included! Ensuite laundry as well. Top of the line amenities by top builder Daniels. Steps to Square One Mall and all amenities! (id:60365)
69 Lorraine Crescent
Brampton, Ontario
Whole house for lease ! The upper level is home to four generously sized bedrooms, each offering a peaceful retreat for relaxation. Outside, the property features a spacious backyard, perfect for outdoor activities, gardening, or enjoying summer barbecues with friends and family. The detached nature of the house provides privacy and tranquility, allowing you to enjoy your own oasis away from the hustle and bustle of everyday life. Additional highlights of this exceptional property include a laundry room, ample storage space, and one-car garage. The neighborhood offers convenient access to schools, parks, shopping centers, and major transportation routes, making it an ideal location for families and commuters alike. Students, Working Professionals & family all welcome !!! Available for short and long term rental ! Grass cutting, snow removal will be the responsibility of the tenant. (id:60365)
201 - 4850 Glen Erin Drive
Mississauga, Ontario
Bright and Sunny 1 Bedroom Unit fully renovated ( Dec 2025), New kitchen and appliances, New bathroom and new flooring. Swimming Pool, Sauna, Gym, Aerobics, Pool Tables. 2 Party Rooms A Huge Sundeck With Bbqs. Close To Erin Mills Town Centre, Schools, Park, Public Transit And Hwy 403. (id:60365)
1008 - 50 Upper Mall Way
Vaughan, Ontario
Super Functional Floor Plan! Although posted as 1+Den, it is TRULY a 2-bedroom layout (even better)! Huge 10.5' x 9' DEN with 2 sides of large windows, can be 100% served as the 2nd bedroom. Total 730 SF including 685 SF interior + 45 SF clear view balcony, soaring 9' ceiling, 2 FULL washrooms. Spacious kitchen offers a tasteful two-tone Cabinetry, stainless appliances. Steps to the Promenade Mall, T&T Supermarket, YRT bus terminal, easy connection to TTC. Close to 407. 1 parking, Water, & highspeed internet are included. Only hydro is extra. Perfect if you seek quality, function, space and convenience all in one! Exceptional Building Amenities including Exercise Room, Party Room, Cards Room, Private Dining Room, Yoga Studio, Golf Simulator, Sports Lounge, Pet Wash, Dog Run Area, Outdoor Roof Terrace, Children's Play Area and more. A must see! (id:60365)
Main Floor - 511 Kennedy Road
Toronto, Ontario
Look no further than this spacious 3-bedroom bungalow offering ample parking and room for the whole family. One bedroom features a ensuite 4 Pc Washroom. The kitchen is bright and welcoming, with a large window overlooking the eating area. The generous family room showcases a grand front window that fills the space with natural sunlight. Step outside to a very deep, private backyard with mature trees-perfect for entertaining and family gatherings. A storage shed keeps outdoor furniture organized, leaving your newly insulated garage/man cave clutter-free and easily accessible via a side door. The front porch has been updated with new railings, and new gutters with leaf guards have been installed. Additional upgrades include all new interior doors. . Oversized windows throughout provide plenty of natural light. Ideally located close to schools, shopping, grocery stores, hospitals, parks, recreation centers, medical facilities, transit, and places of worship. (id:60365)
105w Gr - 500 Queens Quay W
Toronto, Ontario
Great opportunity for ground floor office space in the prime Waterfront Community! Approx. 700Sqft featuring with two bright large rooms, washroom, storage room, two accessing doors (one entrance directly from the beautiful courtyard, the other entrance from the hall way of the main floor). Conveniently steps away from the waterfront trail, Toronto Music Garden, Harbourfront, TTC stops. Short walk to Loblaws, Starbucks, Billy Bishop Airport, Union Station, the Financial District, and much more! This office can be tailored to professional services such as lawyers, accountants, Spa, Salon, Clinic, etc. No restaurants or Coffee shops as per the property management. (id:60365)
3503 - 75 St Nicholas Street
Toronto, Ontario
Gorgeous South West Corner 2Br, 2Wr Penthouse Unit At The Luxury Nicholas Condos. Conveniently Situated In Walkng Distnc To Bloor Shops, Yorkville, U Of T, Both Subway Lines! 99 Walk Score! Prfct Layout, 1 Large Parking W/ Premium Walk In Locker Off Parking Spot! Spectaclr Bright Unit W/ Phenomenl Views. Sleek Designr Finshs, W/ Stone Counters, Premium High Penthouse Ceilings, Fancy Washroom Finishes. 24 Hr Concrge, Visitr Parkng, Gym, Lounge, Mlti Purps Rm! (id:60365)
1405 - 395 Square One Drive
Mississauga, Ontario
Discover this brand-new, never-lived-in 2-bedroom, 2-bathroom condominium in the vibrant heart of Mississauga's Square One District. This sun-filled ~ 750 sq. ft. suite boasts soaring 9-foot ceilings, an expansive open-concept design, and sleek modern finishes throughout. The contemporary kitchen is a standout, equipped with premium quartz countertops, a matching quartz island, soft-close cabinetry, and stylish under-cabinet lighting. Enjoy an unbeatable location, just a short 2-minute walk to Sheridan College's Hazel McCallion Campus, approximately 11 minutes by transit or drive to the University of Toronto Mississauga (UTM), and mere steps from Square One Shopping Centre, Celebration Square, diverse dining options, public transit, and the Square One GO Bus Terminal-offering convenient direct routes to Toronto, Waterloo, and beyond. Residents benefit from exceptional building amenities, including:24/7 concierge service, dedicated co-working spaces, pet grooming room, state-of-the-art fitness centre with climbing wall, dry sauna, yoga/fitness studio, kids' zone and outdoor play area, basketball court, elegant dining lounge, media room, BBQ prep area and outdoor dining. (**photos are virtually staged**) (id:60365)
1 - 1589 The Queensway
Toronto, Ontario
Nice Wide Open Space, In A Great Location *Good Clear Height *Large Shipping Area *Large Showroom , Allow recreational use. Available for Sub-Lease. Area (8000Sqft) Available or Partial Area Negotiable. Term Remaining 5 Years . Space Is Open Concept and Has 24 Ft High Ceiling. There Are 2 Dock Level Loading Bays as Well as 1 Drive-In Garage. Space Is Bright with Good Lighting, AC, and Heat. Located Strategically at QEW and 427 and Facing the Highway. Lease Rate Is $17.5 Sqft + HST. Available ASAP. (id:60365)
302 - 38 Joe Shuster Way
Toronto, Ontario
Experience the best of Toronto city living with a prime location where almost everything is within walking distance. Situated in the trendy King West neighborhood, you're just a short distance from Queen West's vibrant shopping scene and mere steps from the delightful Liberty Village.This spacious unit offers 690 square feet of indoor space, complemented by an additional 15 square feet of outdoor balcony. It features a large master bedroom with a four-piece ensuite bath, a second bathroom, and a roomy den with an enclosed door that can easily be transformed into a second bedroom.Enjoy fantastic building amenities, including a fitness center, indoor pool, boardroom with Wi-Fi, visitor parking, guest suites, and 24-hour concierge service. With beautiful parks, scenic trails, gyms, grocery stores, restaurants, shops, TTC transit, QEW access, banks, and much more just steps away, this building provides everything you could desire for city living. Underground parking and a locker are included! (id:60365)

