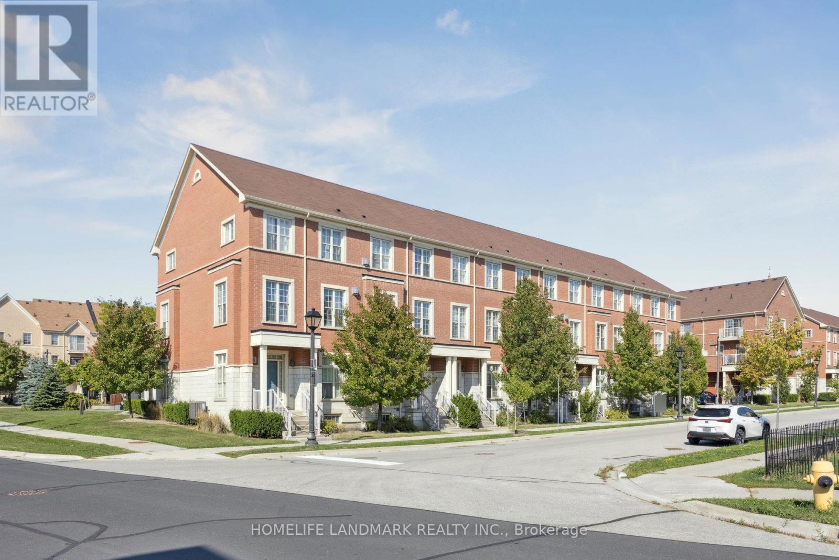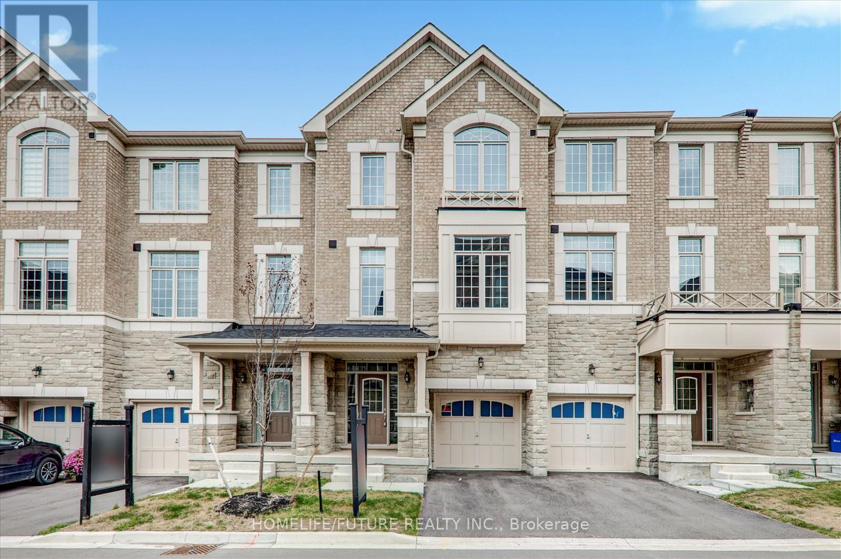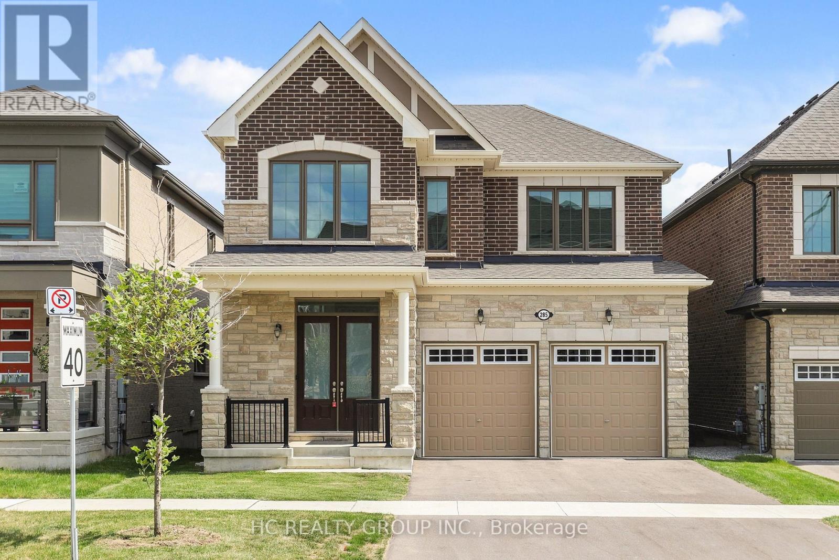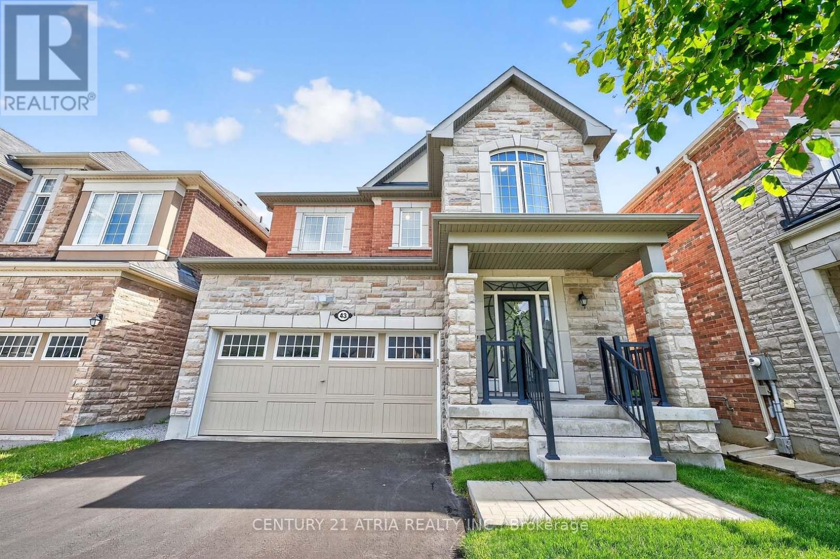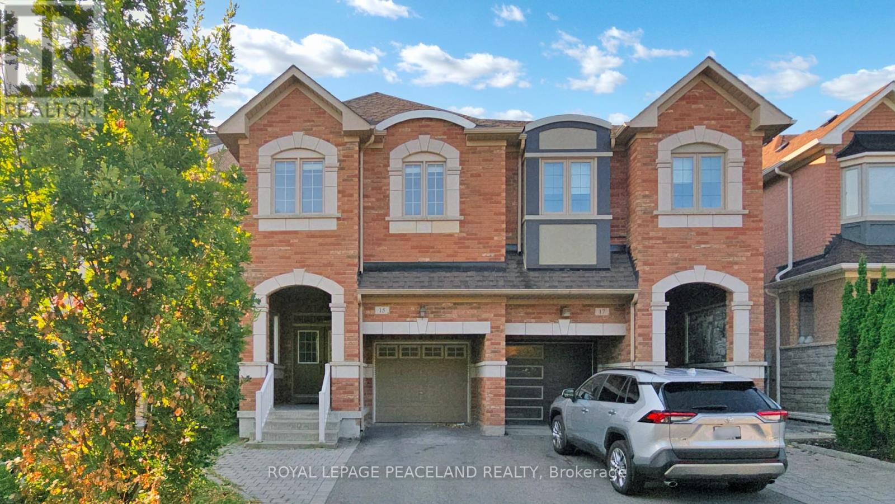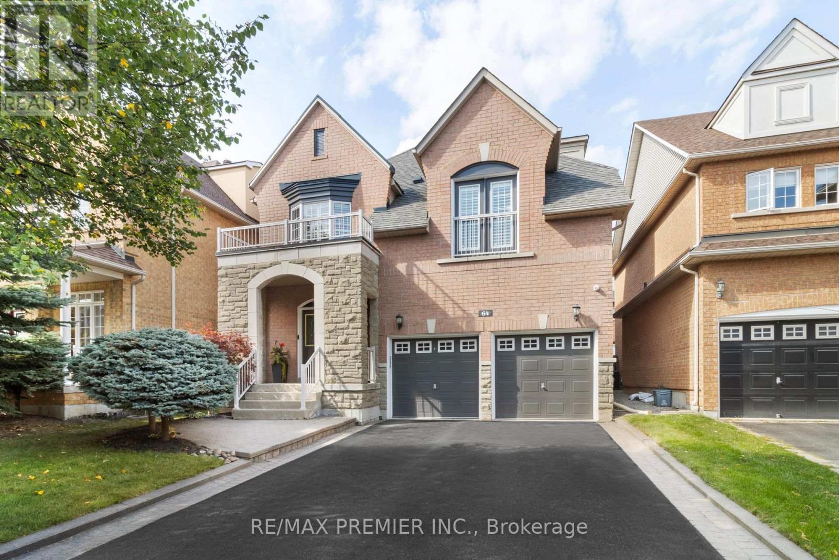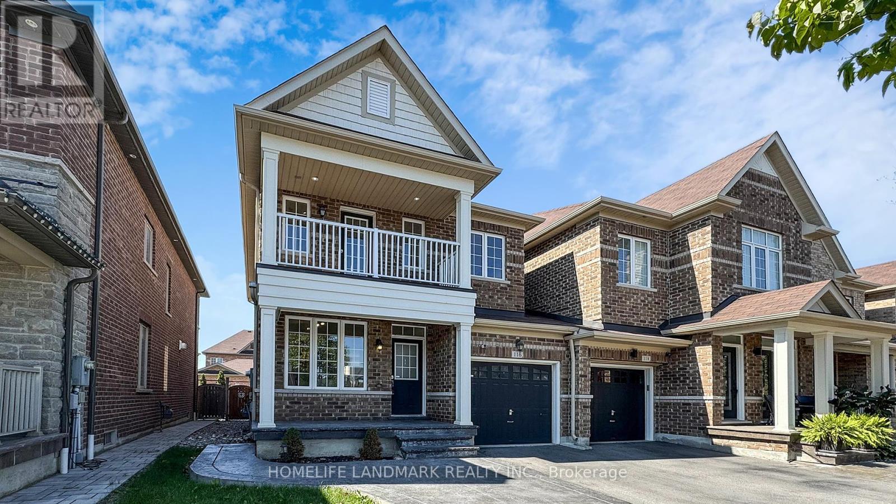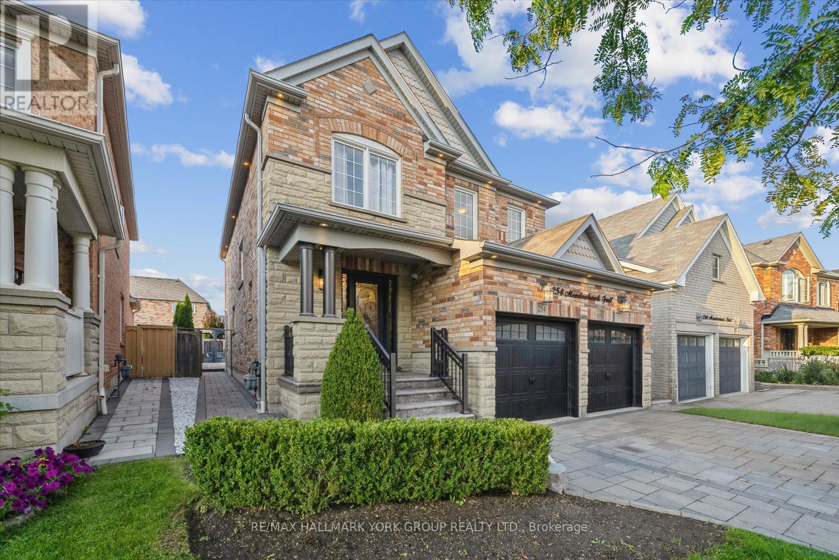56 Donald Buttress Boulevard W
Markham, Ontario
Welcome to one of Cathedraltown's most sought-after communities! This stunning freehold townhouse offers nearly 2,100 sqft of thoughtfully designed living space with soaring 9 ceilings on both the ground and second floors, creating an open and airy ambiance. Inside, you'll find elegant hardwood floors, fresh paint, modern pot lights, and upgraded lighting fixtures that elevate the homes contemporary charm. The stylish kitchen features a functional centre island, soft-close cabinetry, quartz countertops, a sleek backsplash, and a built-in water filter perfect for daily living and entertaining. Step out to a spacious terrace for seamless indoor-outdoor enjoyment. Natural light fills the home, enhanced by California shutters throughout except the primary bedroom, which features sleek zebra roller blinds for privacy and style. The comfortable primary suite is a true retreat, complete with its own balcony, dual walk-in closets, and a 4-piece ensuite. Another bedroom features a convenient semi-ensuite, while a spacious room on the upper level provides flexible laundry rough-in or extra storage options. The versatile ground-level room, enclosed with elegant French doors and roller blinds, is ideal as a home office, guest suite, or in-law accommodation, located next to a full 3-piece bathroom for added flexibility. Additional highlights include direct garage access with an EV-ready NEMA 14/50 plug, a newly paved asphalt driveway, and ample visitor parking right outside. All this in a prime location close to Hwy 404, public transit, Costco, and top-ranked schools like Sir Wilfrid Laurier Public School and Pierre Elliott Trudeau High School (for French Immersion), as well as Bayview Secondary School (for IB program) plus parks, banks, and shopping. This move-in-ready gem combines style, comfort, and convenience you won't want to miss this incredible opportunity! (id:60365)
277 Kirkham Drive
Markham, Ontario
Welcome To This Beautiful, *** Brand New ** Townhouse By Fair Tree. 3 Bedrooms & 4 Washrooms. Backs On To Ravine Lot, "Overlooking Pond" Luxurious Finishes, Open-Concept Layout W/ 9 Ft Ceiling & Upgraded Tiles & Hardwood Floors. Perfect For Entertaining Beautiful Eat-In-Kitchen With Breakfast Area. Master Bedroom With Walk-In Closet & 5pc Ensuite. Bedroom. ** Rough-In For Basement Washroom. Close To Golf Course, Schools, Parks, All Major Banks, Costco, Walmart/Canadian Tire/Home Depot.. Top-Ranking School Middlefield Collegiate Institute. ** Don't Miss It! Come & See. *** (id:60365)
10 Andress Way
Markham, Ontario
Welcome To This Beautiful, *** Brand New ** Townhouse By Fair Tree. 4 Bedrooms & 4 Washrooms. Backs On To Ravine Lot, "Overlooking Pond" Luxurious Finishes, Open-Concept Layout W/ 9 Ft Ceiling & Upgraded Tiles & Hardwood Floors. Perfect For Entertaining Beautiful Eat-In-Kitchen With Breakfast Area. Master Bedroom With Walk-In Closet & 5Pc Ensuite. Bedroom & Full Washroom On 1st Floor. Large Windows. ** Rough-In For Basement Washroom. Close To Golf Course, Schools, Parks, All Major Banks, Costco, Walmart/Canadian Tire/Home Depot.. Top-Ranking School Middlefield Collegiate Institute. ** Don't Miss It! Come & See. *** (id:60365)
26 Fanny Grove Way
Markham, Ontario
This 3-storey 1803sf townhouse in high demand Greensborough community is an absolute wonder. Bright and spacious with a walk out basement to patio and fenced yard, 1 covered deck, 1 open deck and 1 open balcony plus 9' ceiling on Main Floor. Perfect family home with a cozy family room, eat in kitchen, convenient Main Floor laundry, direct access to garage, lots of pot lights and laminate floor. Recent renovation includes new quartz counter, backsplash, deep sink, and faucet in kitchen (2025), new quartz counter tops, faucets and light fixtures in all bathrooms (2025), new zebra blinds (2025), new paint (2025). Excellent location. Top ranking school - Bur Oak Secondary School. Steps to Swan Lake, Mt. Joy GO station, Public Transit, Mount Joy Community Center. Close to supermarkets, parks, restaurants, Markham Stouffville Hospital, Markham Museum, Markville Mall. (id:60365)
285 Beaverbrae Drive
Markham, Ontario
Gorgeous 3-year-new detached home built by Mattamy Homes in the desirable Victoria Square community. Contemporary style with an airy open concept layout. Over $80,000 upgrades including 10 ft main floor ceiling, fireplace in living room, upgraded countertops, upgraded kitchen cabinets, upgraded flooring, smooth ceiling & cold cellar in basement. Living/family room with fireplace. Cozy breakfast area with walk-out to the rear yard. Mud room for access to the garage. Primary bedroom with 2 walk-in closets & a 5-pc ensuite bath. 2nd floor laundry for convenience. This property is conveniently located close to Hwy 404, Top Ranked Schools, Costco, Home Depot, Supermarkets, Public Transit, Trail & most Amenities. Perfect For Any Family Looking For Comfort And Style. A must see! (id:60365)
43 Novan Crescent
Aurora, Ontario
Welcome To The Gorgeous Tree-Lined Neighbourhood Of St. John's Forest. This Beautiful 4-Bedroom Detached Home Is Situated On A Quiet Street Nestled Between Parks & Naturesque Trails. Boasting Airy 9 Foot Ceilings & Hardwood Flooring Throughout Both The Main & 2nd Floors. The Main Floor Offers A Bright Open Concept Layout, An Upgraded Chef's Kitchen With Quartz Counters, Featuring A Large Kitchen Island Perfect For Large Gatherings Or Food Prep, Plenty Of Storage Space, And A Large Walk-In Pantry Just Around The Corner! The Primary Bedroom Offers A 5-Pc Ensuite With Separate Shower & Bath And A Spacious Walk-In Closet. The Modern Basement Built Is Great For Additional Entertainment Or Workout Space. Mud-Room With Built-In "Stop & Go" Shelving And Direct Access To The Garage. No Sidewalk Allows For A 4-Car Driveway! This Beautiful Home Is Located In A Fantastic Neighbourhood Surrounded By Both Nature And Convenience! Multiple Supermarkets And Big BoxStores Located Within A Short 5 Minute Drive Include T&T, Real Canadian Superstore, Sobeys, Longos, Farmboy, Canadian Tire, The Home Depot, Walmart, HomeSense, Starbucks Coffee, TimHortons, Your Favourite Bubble Tea Shops, Best Buy, LA Fitness, GoodLife Fitness, Cineplex, Golf Courses, Restaurants. Walk To Great Schools: Rick Hansen Public School And The Brand New Dr. GW Williams Secondary School (IB Program). Quick Access To Highway 404. (id:60365)
15 Westolivia Trail
Vaughan, Ontario
This Impeccably Well Maintained, Semi-Detached in Prime Patterson, Vaughan! 1900 Sq/Ft. Above Ground with Finished Basement. 4 Bedrooms and 4 Bathrooms, Double-door entry. Home Has An Absolutely Amazing Open Concept Layout That Features An Oversized Front Porch, Large Liv/Din Room, Family-Sized Kitchen W/Upgraded S/S Appliances, Granite Counters, 4 Spacious Principal Rooms Incl A Huge Primary Bdrm W/5Pc Ensuite & W/I Closet, Beautifully Fin Basement W/A Gorgeous 2-Pc Bathroom & Tons Of Storage Space. Located close to restaurants, grocery stores, daycares, and the top-rated Stephen Lewis Secondary School. Just 6 minutes to Rutherford GO Station, with easy access to North Thornhill Community Centre and Hwy 407. Move-in ready, offering comfort, style, and an unbeatable location! (id:60365)
64 Leameadow Road
Vaughan, Ontario
Executive 2 1/2 Storey Home in Thornhill Woods! Discover this clean and gleaming upgraded residence offering an exceptional layout with large principal rooms and spacious bedrooms. A professionally landscaped exterior features interlocking stonework on both the driveway and backyard, creating a welcoming curb appeal and perfect outdoor living space. The bright breakfast area overlooks the private backyard, while the bonus third-floor loft provides endless options for a home office, gym, or retreat. Designed for entertaining, the home offers a generous patio and open-concept flow. Custom upgrades throughout include elegant crown molding, pot lights, and California shutters, blending timeless style with modern functionality. Located in the heart of Thornhill Woods, enjoy easy access to Vaughan Mills shopping, trendy restaurants, quaint cafés, boutiques, easy access to highways 407 & 400, Rutherford GO Station, and Vaughan Metro TTC Subway. A short walk to top-rated schools and nature trails makes this home perfect for families. (id:60365)
19 Joiner Circle
Whitchurch-Stouffville, Ontario
Welcome To This Stunning New Executive Home Built On A Premium Extra Large Lot Backing On To Golf Club In The Prestigious Community Of Ballantrae, More Than 3,900sq. Ft Modern Style Home With 3 Car Garage And In Total 7 Parking. This Luxury Home Boasts Abundant Windows For Natural Sunlight And A Main Floor With 10' Ceilings. It Features 4 Spacious Bedrooms And 5 Washrooms, Perfectly Designed For Comfort And Modern Living. The Great Room Includes A Cozy Gas Fireplace. Modern Kitchen Equipped With Stainless Steel Appliances, A Centre Island Pantry, Wet Bar, And Walk-Out To The Yard. Huge Lot To Build Your Dream Back Yard W/ Pool. The Spacious Primary Suite W/ Walk-In Closet And A Luxurious 5-Piece Ensuite. 3 Additional Bedrooms Each Have Their Own 4-Piece Ensuite And Walk-In Closet, With Large Windows For Ample Light. Walkout Basement Just Awaiting Your Personal Touches. Potl $ 401 Per Month. Few Step To Brand New Plaza And Tim Hortons. Surrounded By Schools And Parks, And Within Walking Distance Of The Ballantrae Golf Club, Oak Ridges Trail, And The Equestrian Center. This Home Is Perfect For Any Family Seeking Both Comfort And Style. Don't Miss Out On The Opportunity To Make This House Your Dream Home! A Must-See! (id:60365)
116 Pelee Avenue
Vaughan, Ontario
Welcome to this Lovely Home Nestled in a Family-Friendly Neighborhood. This Newly-Painted 3+1 Link Home Presents Hardwood Flooring and New Pot lights on the Main Floor and is Protected with Security Film on all Windows and Doors on the First Floor, Lots of Natural Light and Storage Space. Recent Upgrades Feature New Smooth Ceilings with Contemporary Lights and New Premium Laminate Flooring on Second Floor; Fireplaced Family Room with French Glass Doors to the Back Yard; Open Concept Kitchen Highlights Double Sink Granite Top Island and All Stainless Steel Appliances; Solid Oak Stair and Railing all the Way Up; Primary Bedroom Offers High Coffered ceilings, Walk-in Closet with Organizers, and Large Ensuite with Double Sink Vanity; Second Bedroom Boasts Walk-out to the Wide Railed Balcony above the Porch; Second Floor Laundry Room Brings you all the Convenience; Finished Basement Features a Big Recreation Room, One Bedroom, One Den, and 3-Pc Washroom, Creating More Fun Space for Family; Fenced Backyard Professionally Finished with Interlock and Natural Slate Stone Steps; Enjoy the Sunshine and Coffee at Interlocked Backyard or on the Cozy Balcony; No Sidewalk, the Front Offers a Widened Concrete Driveway that Can Fit 3 Cars. This is a Must-see for all First-time Buyers, a Family, or an Empty Nester. 4 Minutes Walking to Pope Francis Catholic School and the Local Park; New Plaza with Longo's and Banks Nearby! Close to Hwy27 and Hwy427... (id:60365)
51 Haverhill Terrace
Aurora, Ontario
Welcome to 51 Haverhill Terrace, a charming and thoughtfully maintained family home offered by its original owners. Step inside to a comfortable layout that balances everyday functionality with inviting living spaces. The versatile north-facing office/bedroom, framed by striking arched windows, provides a bright and inspiring setting. Recently upgraded kitchen appliances bring modern convenience to the home. Enjoy a landscaped, low-maintenance yard and a location that truly has it all. The roof comes equiped with solar panels that help save on energy costs. This home is near some of Aurora's top-rated schools, including Aurora High School and St. Andrews College, with additional excellent public and Catholic options close by. Trails, parks, and playgrounds are within walking distance, while shopping, dining, banks, and medical services such as Superstore, Sobeys, RBC, Scotiabank, and TD Canada Trust are only minutes away. Public transit is just a short walk, making daily commuting simple.A perfect place to live, learn, and enjoy all that Aurora has to offer. (id:60365)
254 Meadowhawk Trail
Bradford West Gwillimbury, Ontario
Welcome to this beautifully upgraded executive residence on a premium pie-shaped lot, showcasing fabulous curb appeal with an all-brick and stone façade, outside potlights and an interlocked driveway. Inside, engineered wide-plank hardwood floors flow through complemented by smooth ceilings on the main and second floor, elegant crown moulding with LED lighting, and a striking feature wall. The gourmet kitchen is a chef's dream, featuring stainless steel appliances and granite counters. Convenient main-floor laundry offers direct entry from the garage. An oak staircase with wrought-iron railings leads to the second floor, where you'll find four spacious bedrooms, including a luxurious primary suite with a walk-in closet and a 5-piece ensuite bath, plus an additional full 4-piece bathroom. The finished basement expands your living space with a kitchenette, 3-piece washroom, an extra room, a rec area and ample storage. Step outside to your private backyard oasis: a heated saltwater pool with a cascading waterfall, a 2-piece seasonal bathroom, cabana, pergola, and interlocking stonework. A dedicated mechanical room houses the pools pump, and heater for easy maintenance.This exceptional property blends luxury finishes, thoughtful upgrades, and resort-style bakyard perfect for entertaining and everyday living. (id:60365)

