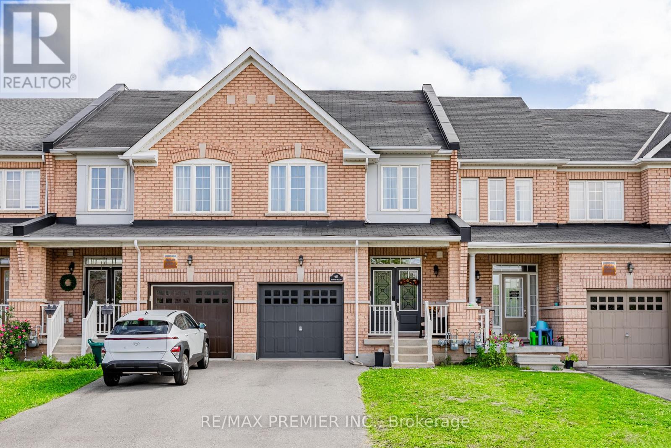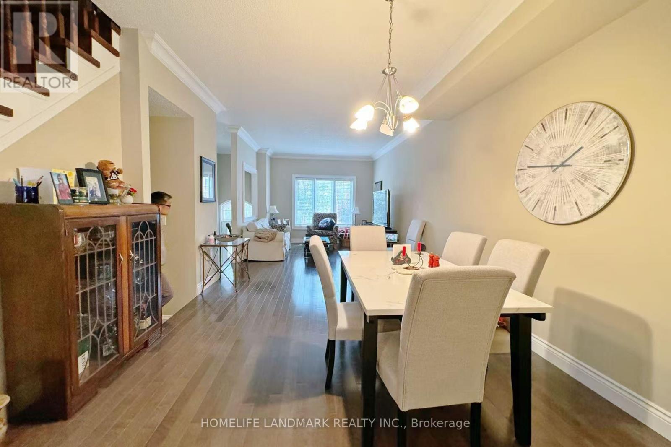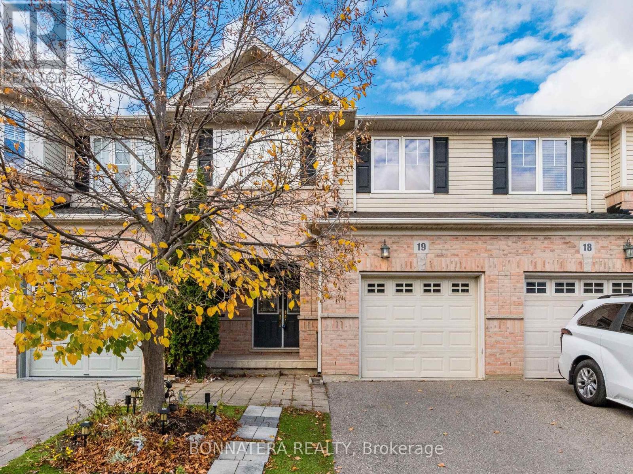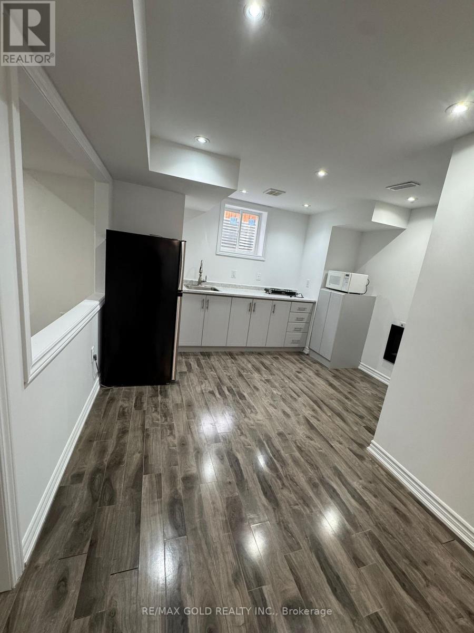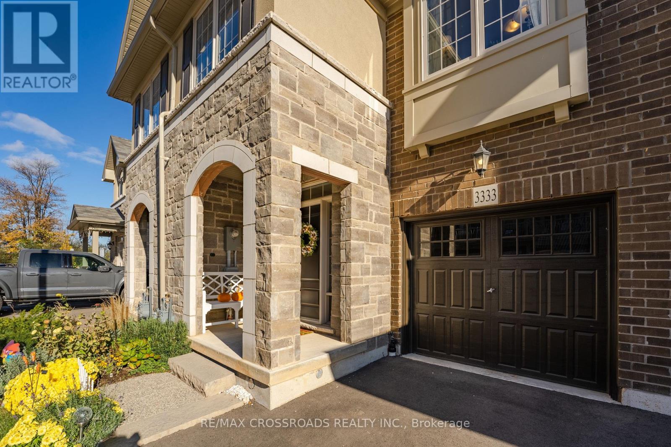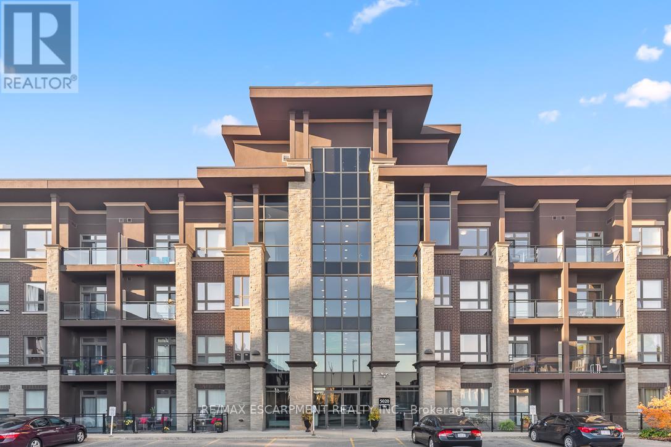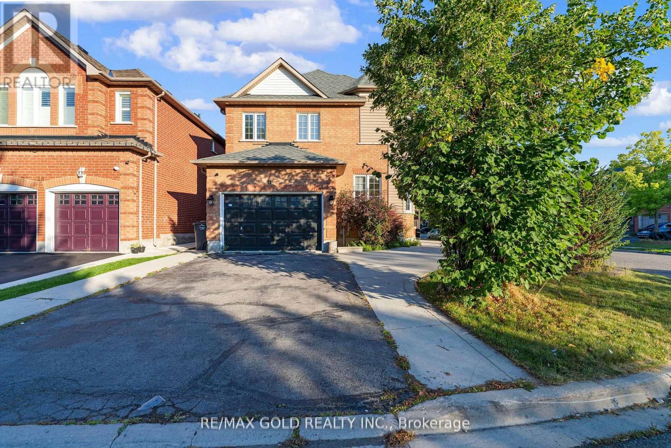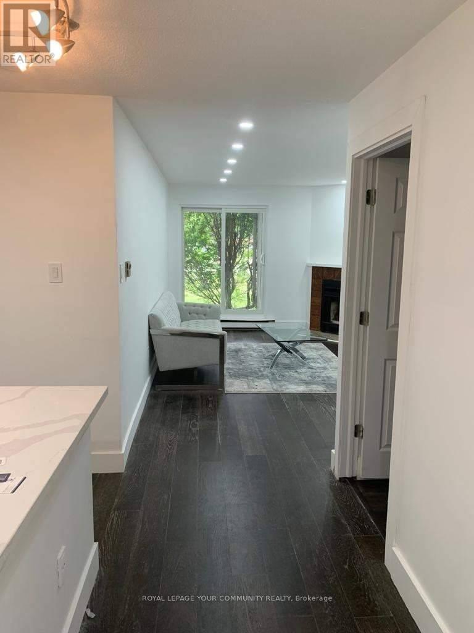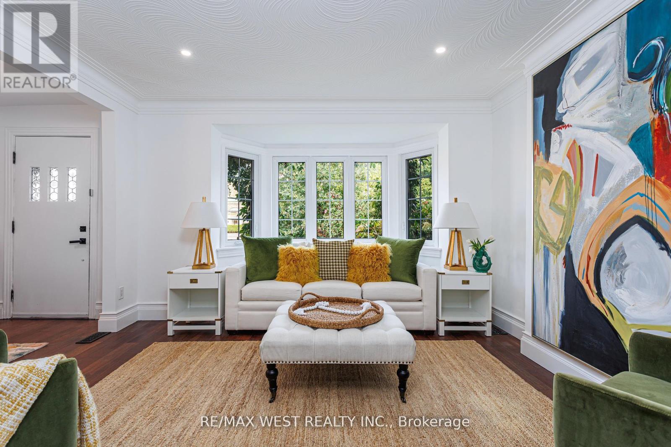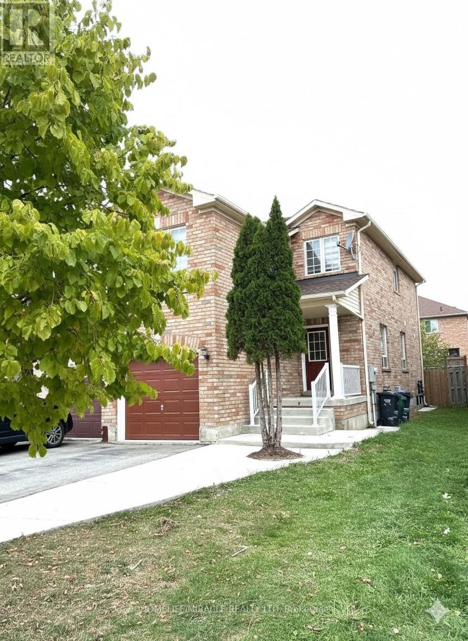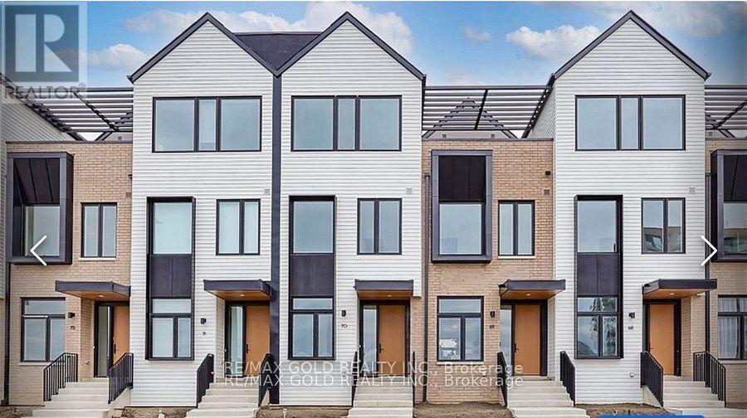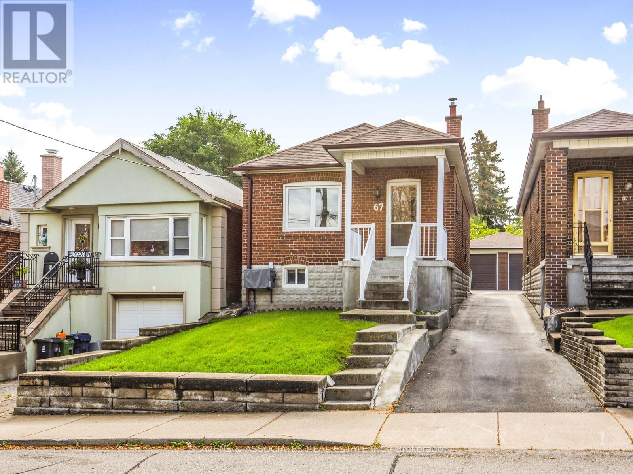935 Transom Crescent
Milton, Ontario
Gorgeous 3-Bedroom, 4-Bathroom Home in the Highly Coveted Valley Green Community. Experience refined living in this beautifully upgraded home that perfectly blends luxury, comfort, and modern design. Step inside to elegant hardwood floors, soaring 9-foot ceilings, and an abundance of natural light, enhancing the open-concept main level. The chef-inspired kitchen is the heart of the home, featuring quartz countertops, a marble backsplash, upgraded lighting, premium faucets, and a gas stove ideal for both everyday cooking and entertaining. The seamless flow into the dining and living areas creates a warm, inviting space for gatherings. Upstairs, the spacious primary suite offers a spa-like ensuite with marble finishes, a frameless glass shower, a separate soaking tub, and a custom-built walk-in closet. Additional bedrooms are generously sized, providing comfort and versatility for family, guests, or a home office. The professionally finished basement by the builder adds valuable living and entertainment space, complete with a wired sound system perfect for movie nights or recreation. Designed for convenience, this home features inside garage access, a rare walk-through from the garage to the backyard with extra storage and no shared easement, a cold room, and an outdoor BBQ hook-up. With no sidewalk and no condo fees, this property offers extra parking and privacy. Located minutes from Milton District Hospital, top-rated schools, beautiful parks, and scenic trails, this move-in-ready home combines elegance, functionality, and modern family living in one of Milton's most desirable communities. (id:60365)
54 Bluewater Court
Toronto, Ontario
Beautiful Executive Freehold Townhome In Harbour Village Enclave. Spacious With Newer Flooring In Bedrooms And Lower Level With Walk-Out To Patio. Both Bedrooms Include An Ensuite And The Lower Level Can Be Used As An Office, Family Room Or An Additional Bedroom. Excellent Storage And Parking For 2 Cars. Walking Distance To Lake / Humber Bay Park, Local Shops, Restaurants, School And Ttc. Easy Access To Airport And Downtown. (id:60365)
19 - 3275 Stalybridge Drive
Oakville, Ontario
Stunning 3+1 Bedroom Townhouse Backing Onto Wooded Area, Situated In Prestigious Bronte Creek. Aprx 2200 Sq Ft As Per Builder Plan. This Home Features And Open Concept, With Beautiful Dark Hrdw Flrs, Wood Staircase, 9Ft Ceilings, Pot Lights. Separate Dining Room, Breakfast Area With W/O To Patio, 3 Spacious Bedrooms, Master W/ Soaker Tub, His And Hers W/I Closet, 2nd Floor, Laundry. (id:60365)
Bsmt - 80 Dredge Court
Milton, Ontario
Welcome to this spacious and modern basement apartment in the heart of Milton's sought-after Hawthorne/Willmont community. This bright and well-designed unit features a separate entrance, open-concept living and dining area, a full kitchen with stainless steel appliances, a large bedroom, and a modern 3-piece washroom. Conveniently located close to parks, schools, grocery stores, and public transit. Ideal for a single professional or couple. No pets and no smoking. (id:60365)
3333 Mockingbird Common E
Oakville, Ontario
Beautiful freehold townhome built by Brandhaven Homes, ideally situated in a highly sought-after location backing onto a serene ravine. This home features an open-concept gourmet eat-in kitchen with premium upgrades, elegant bathrooms, and soaring 9-ft ceilings on the main floor. Enjoy the convenience of direct garage access and a second-floor laundry room. Exceptionally bright and spacious, the property is located near Trafalgar and Dundas-just minutes from major shopping centres, banks, Canadian Tire, grocery stores, restaurants, and transit, with quick access to Highways 403, 407, and QEW.Boasting approximately 3,057 sq. ft. of total living space (2,041 sq. ft. above grade plus a professionally finished 1,016 sq. ft. basement), this home showcases high-end finishes and quality craftsmanship throughout. The master suite and ensuite have been extensively upgraded, and the basement includes a large cold room. Hot water tank is rented. A perfect blend of luxury, comfort, and nature - this stunning ravine lot home is a rare find that truly must be seen to be appreciated (id:60365)
302 - 5020 Corporate Drive
Burlington, Ontario
Welcome to this gorgeous unit in North Burlington's vibrant Vibe Condominiums. This impressive space offers high ceilings, The heart of this home is a sleek, modern kitchen featuring plenty of storage, newly painted cupboards and new countertops. The unit boasts fresh paint, new flooring and trim throughout along with updated lighting and hardware. The spacious bedroom offers a generous space while the den is perfect as a guest space, office, reading area or any other configuration you desire! The private balcony is rich with sunlight and offers the perfect place to relax. Vibe Condominiums offers an array of unbeatable amenities, including a rooftop terrace with stunning views, dining area and bbq's, a party room for hosting lively gatherings that require more space, and a gym for all your fitness needs. Movie nights will never be the same with the fabulous movie room you'll have at your disposal. Enjoy Millcroft Shopping Centre nearby - you'll find all you'll need and after the shopping chores are done for the day just scoot over to the many parks, get lost on the many walking trails and everything else this sought after pocket is known for. Highway access is only a few minutes away along with Go Train access - downtown Toronto is never far away. (id:60365)
41 Fallstar Crescent
Brampton, Ontario
Great price for Corner Lot, Detached 4 B/R Home in High Demand Area Fletcher meadow of Brampton. No Side-walk, Can Park 5 Cars on D/W, Lots of Upgrades, Hardwood Floor in Living & Family Room. Finished 2 B/R Basement With Pot Lights, Separate Side Entrance. Close to Schools, Plaza, Park & Public Transit.. (id:60365)
1011 - 1450 Glen Abbey Gate
Oakville, Ontario
Executive Suite Situated In A Sensational, Dramatic & Magnificent Surrounding In Prime Location In The Heart Of Glen Abbey. High Quality Upgrades & Unique Finishes. Featuring An Open Concept W/Exquisite Kitchen, Quartz, Undermount Sink, S/S Appliances, Backsplash, Laminate Flooring.Walk-Out To Garden,W/Locker & Much More (id:60365)
12 Brentwood Road S
Toronto, Ontario
Smart. Stylish. Sunnylea. A Beautifully Renovated Stone And Brick Bungalow In Coveted Thompson Orchard - Ideal For Both Up-Sizers From Condos And Down-Sizers Who Want Space, Light, And Zero To-Do List. Open Concept Living And Dining With New Bay Window, Rich Hardwood Floors, High Ceilings, Crown Moulding, And Recessed LED Lighting. Custom Kitchen With Quartz Counters, Waterfall Island Seating, Deep Drawers, And Ample Workspace For Real Cooking And Easy Entertaining. Two Spacious Bedrooms Including Serene Primary Overlooking The Garden, Plus A Stunning Bathroom With Floating Vanity And Curb-Less Glass Rainfall Shower. Bright, Contemporary Lower Level With Convenient Side Entrance Offers A Family Room With Recessed LED Lighting, Hardwood Flooring, Generous Bedroom, And A Stylish Bath With Deep Soaker Tub. Large Laundry With Front Loaders, Sink, And Built-Ins, Plus Extra Utility And Storage Rooms. Private Fenced Backyard Oasis With Cedar Deck, Covered Gazebo, And Space For Al Fresco Dining. Attached Garage And Private Drive For Up To Five Cars. Leave The Car At Home And Stroll To Kingsway Cafés, Restaurants, The Historic Kingsway Theatre, Brentwood Library, And Humber River Trails. In Catchment For Top-Ranked Sunnylea Jr. And Our Lady Of Sorrows With Etobicoke Collegiate And Bishop Allen Nearby. A Turnkey Sunnylea Gem Offering Refined Finishes, Thoughtful Design, And Timeless Charm. (id:60365)
66 Studebaker Trail
Brampton, Ontario
Absolutely stunning... Pride of ownership, Modern 3 bedroom semi-detached with a bright and spacious floor plan. This well-designed layout features engineered hardwood and laminate floors throughout, Large eat-in kitchen with w/o to large size wooden deck, Master features his and her closets with a 4pc ensuite. Fully renovated, new roof in 2025, new stainless-steel appliances. A must -see home. Move in condition. This home shows beautifully & comes loaded with all the extras. Fridge, Stove, Dishwasher, Washer and Dryer. All Elf's and window coverings. Book your appointment today!!! Basement is approximately 8 feet high ceiling and can be finished with separate entrance. The house is close to mount pleasant go station and near by all new developments. (id:60365)
71 - 80 Coveside Drive W
Mississauga, Ontario
Furnished or short-term can be considered, depending on the increased rent. Brand New Nestled in the heart of Port Credit, one of Mississauga's most desirable neighborhoods, this luxurious three-story townhouse offers three bedrooms, four bathrooms, an interior of 1945 sq ft, and an exterior of 480 sq ft of elegant living space. Part of the exclusive Brightwater community, it features spacious open-concept interiors, high-end appliances, upgraded finishes, and abundant natural light. Enjoy private outdoor spaces and the convenience of being just steps from the waterfront, scenic trails, public transit, vibrant shopping, and close to the Go-Transit station. This home combines modern sophistication with everyday practicality, offering the ultimate Port Credit lifestyle. Please include the rental app, Equifax credit score with the full report, employment letter including income, photo ID, $250 key deposit, Tenant insurance required, and no smoking. (id:60365)
67 Belgravia Avenue
Toronto, Ontario
Welcome to the vibrant, up-and-coming Briar Hill-Belgravia neighborhood-Toronto's next big opportunity! This is more than just a house; it's a blank canvas in a prime location, packed with potential for First-Time Home Buyers, Savvy Investors, or End Users ready to customize their perfect space. Fall in love with the solid, classic charm of this gracious bungalow, cherished by the same family for over 60 years. Spacious + functional featuring 2 bedrooms + 2 baths. The kitchen offers a bright eat-in area, just waiting for your modern touch. The existing layout offers in-law suite potential, for multi-generational living. Set on a desirable 25 x 110-foot lot with a sun-drenched South-facing backyard, you have the perfect foundation for future renovation, expansion, or a stunning garden oasis. Plus, you get a mutual driveway leading to a solid brick single-car garage. Enjoy the benefits of a well-established community with room to grow.. Commuter's dream with TTC, future LRT, minutes to Allen Expressway, Highway 401 & Yorkdale Shopping Centre. Walk to Eglinton Ave W & Dufferin St to explore cafes, restaurants & shops. Close to Community Centres and great schools too. Main Floor Is Virtually Staged. (id:60365)

