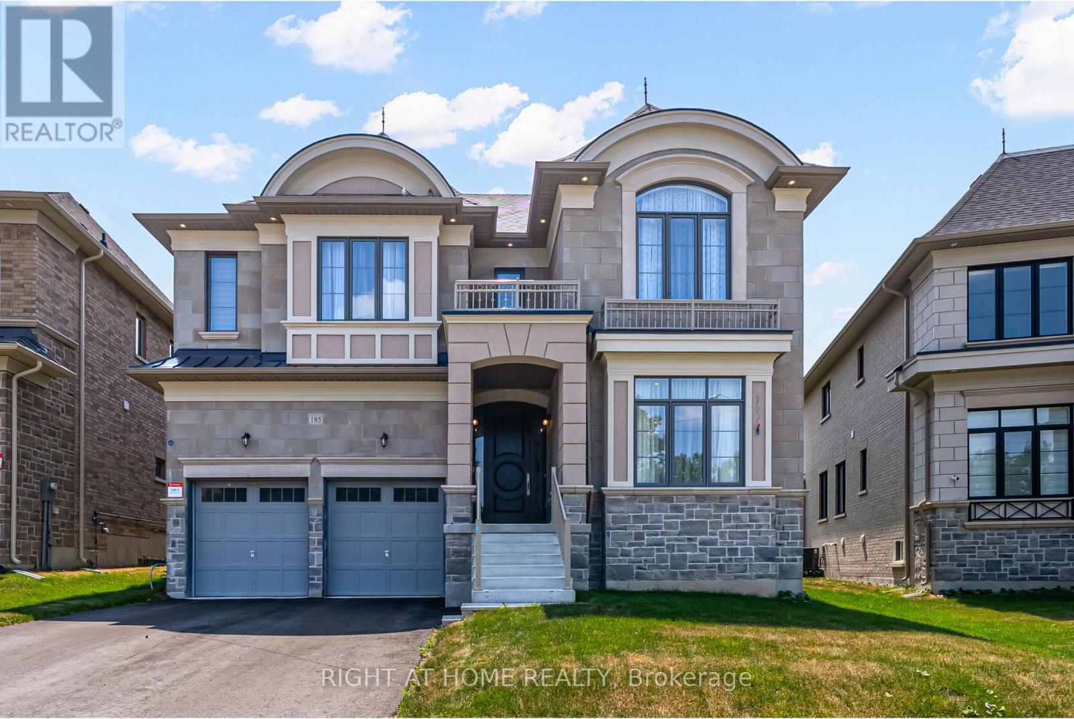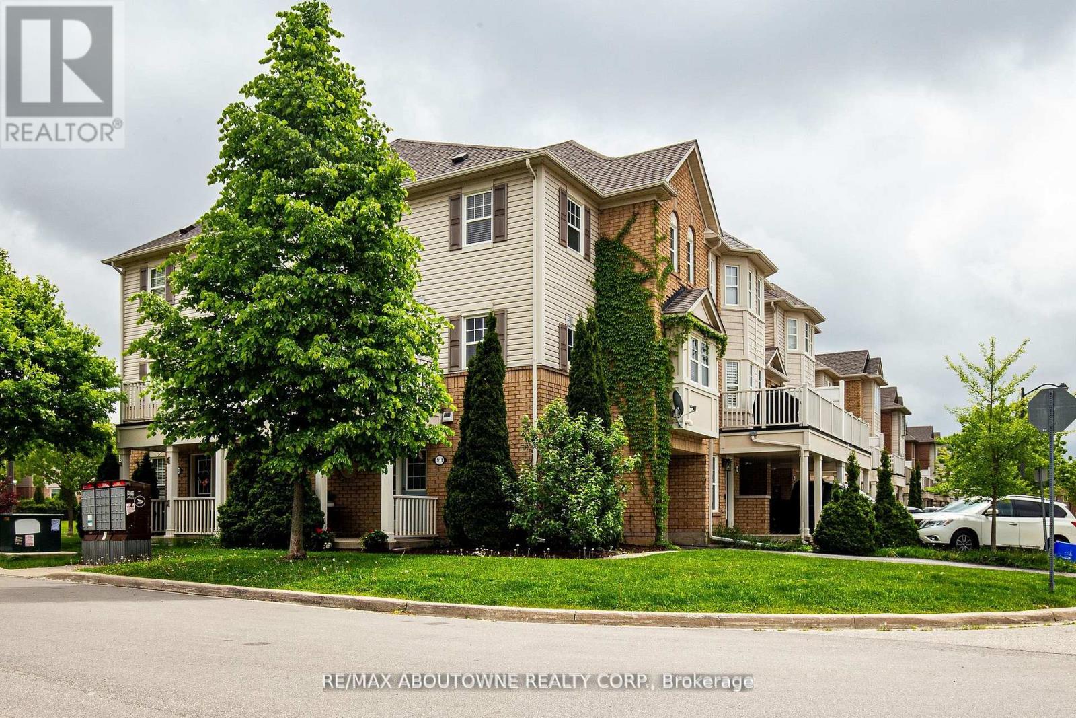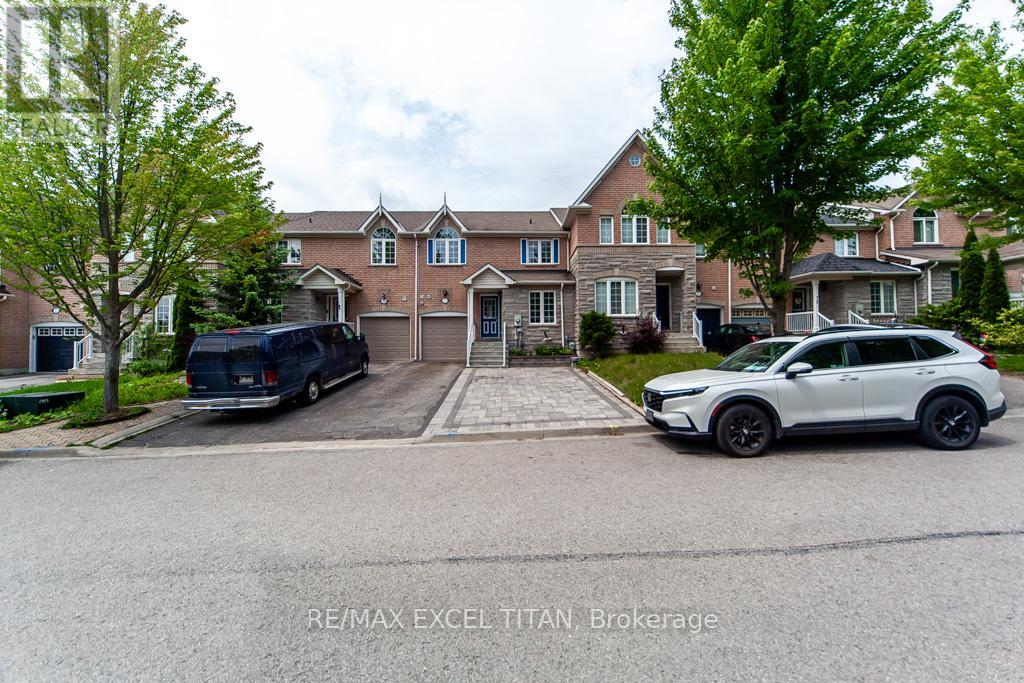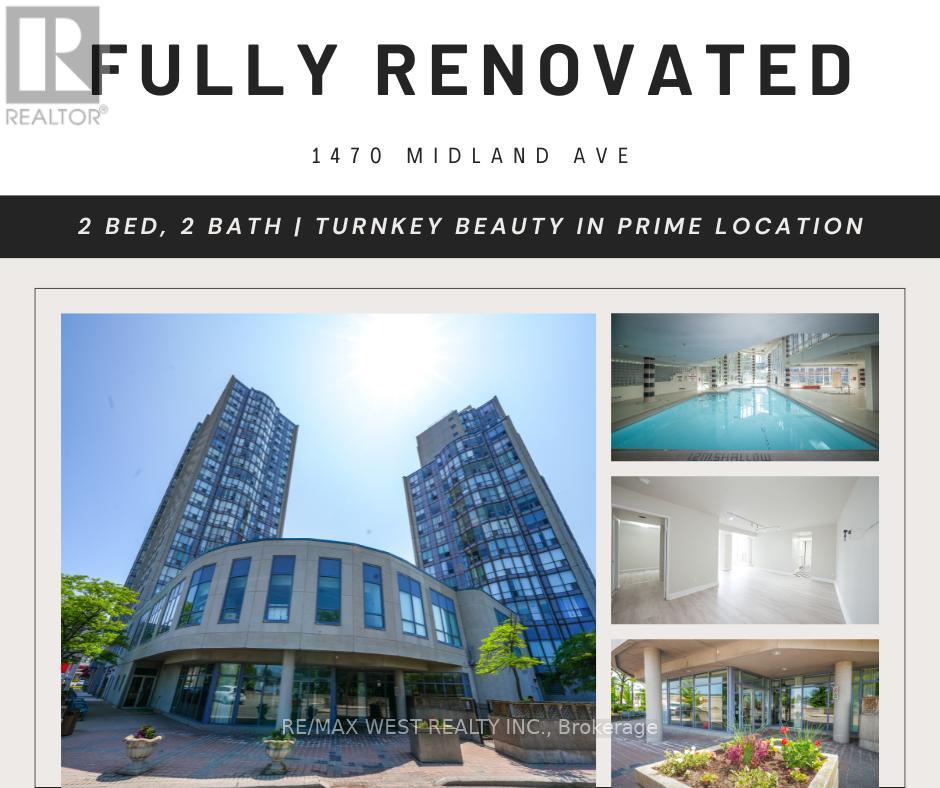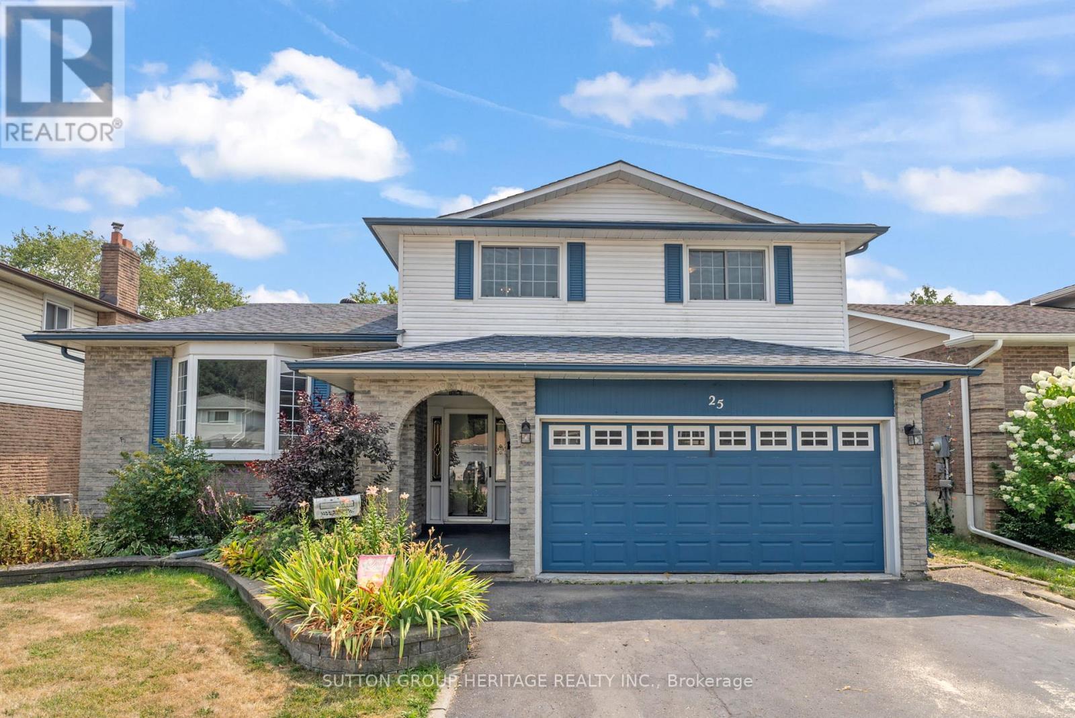91 Matawin Lane
Richmond Hill, Ontario
Brand new, never-lived-in luxury townhome in a prime Richmond Hill location! This property offers a bright, spacious layout with 9-ft ceilings, large windows, and modern finishes throughout. The open-concept kitchen features quartz countertops and stainless steel appliancesThe kitchen has been upgraded with over $20,000 in premium finishes.The garage is equipped with a top-of-the-line belt-drive opener, controllable via smartphone and integrated with a built-in camera for extra security.. Enjoy 3 generous bedrooms, a primary ensuite, and a versatile lower level perfect for office or rec space. Steps to Hwy 404/407, banks, supermarkets, Costco, restaurants, and top schools. Quiet, family-friendly neighbourhood with parks and trails nearby. Just move in and enjoy stylish, convenient living! (id:60365)
106 Seaton Drive
Aurora, Ontario
Welcome to 106 Seaton Dr in beautiful Aurora! This charming 3-bedroom, 2-bathroom home offers a functional layout with stylish updates throughout. The main floor features an open-concept living space with gleaming hardwood floors, pot lights, and a bright kitchen with quartz countertops, stainless steel appliances, and a cozy breakfast area with a walkout to the backyard deckperfect for summer entertaining.Upstairs, the spacious primary bedroom includes a sliding door walkout to a private balcony and a 4-piece semi-ensuite shared with the hallway. Two additional bedrooms, all with hardwood flooring, large windows, and closets, complete the second level.The finished basement expands your living space with a large recreation room, a 3-piece bathroom, and laundry, offering endless possibilities for a home gym, playroom, or guest suite.Located in a family-friendly neighborhood close to schools, parks, shopping, and transit, this home blends comfort and convenience in a sought-after Aurora community. Move-in ready and waiting for its next chapter! (id:60365)
185 Cranberry Lane
Aurora, Ontario
Welcome to the premium Sonata (Elevation C) model by Geranium, offering between 3,500-5,000 sq ft above grade, located in one of Auroras most established neighborhoods. Situated on a rare 48 x 255 ft premium lot, this elegant residence backs onto private acreage and enjoys unobstructed views of Highland Gate Park and the surrounding natural landscape. With no neighbors in front and a large acreage on the back, the home offers rare privacy. The main floor features 10-foot ceilings, hardwood flooring, oversized porcelain tiles, crown molding, and coffered ceilings in the lounge and dining rooms. Built-in speakers, a gas fireplace, and a main-floor laundry room add comfort and convenience. A versatile office/library may also serve as a guest or in-law room. The second floor and basement have 9-foot ceilings and spacious layouts throughout. Multiple rooms including the breakfast area, great room, and primary bedroom offer peaceful views of mature trees. A covered loggia (29' x 11') provides a perfect outdoor retreat. The primary suite includes a cozy reading nook, two fully shelved walk-in closets, and a luxurious 5-piece ensuite. A dedicated media room upstairs adds flexibility as a fifth bedroom, office, or lounge. Located just steps from Kings Riding Golf Club and surrounded by over 50 acres of parkland, this home offers a blend of prestige, comfort, and nature. Upgrades totaling approximately $275,000 include high-end appliances, a real oak front door, crystal light fixtures, and refined finishes throughout (see attached list for full details). This meticulously maintained home blends thoughtful design, quality craftsmanship, and an unbeatable location offering a rare opportunity to enjoy space, privacy, and natural beauty in one of Auroras most desirable communities. (id:60365)
911 Deverell Place
Milton, Ontario
Welcome to this beautifully updated FREEHOLD corner unit townhouse, ideally located on a quiet street in the desirable Hawthorne Village neighbourhood. This popular Oakgrove model by Mattamy Homes offers 1,353 sq. ft. of turnkey, move-in-ready living space. The ground level features a versatile den perfect for a home office as well as convenient laundry facilities and direct access to the garage. Upstairs, you'll find a bright and airy open concept layout, complete with engineered hardwood flooring, a convenient powder room, and a spacious living, dining, and kitchen area. The kitchen includes a breakfast bar and walks out to a private second-level deck, ideal for morning coffee or evening relaxation. The upper level boasts THREE generously sized bedrooms and a well-appointed 4-piece bathroom. Enjoy two-car parking in the driveway, no condo fees, and low-maintenance living. Located close to schools, parks, shopping, and transit this home truly has it all! (id:60365)
906 - 100 Eagle Rock Way
Vaughan, Ontario
Gorgeous, 1 B/R executive condo developed by the prestigious Pemberton Group. Beautiful open concept layout. Living Room with huge floor to ceiling windows , opens up into balcony for a breathtaking view of the city. Upgraded kitchen with S/S appliances and tall cabinets for extra storage. Generous sized bedroom with closet. Amenities include Guest room, Concierge, Party Room, Rooftop Terrace & Fitness Centre. Lots of Visitor Parking. 1 Parking + 1 Locker included (id:60365)
912 Creekfront Way
Newmarket, Ontario
A rare and stunning end-unit townhome located in Newmarkets prestigious Bogart Pond Enclave. Nestled at the end of a quiet court and backing onto lush, mature forest, this executive-style "Cedar Model" is one of the largest and most desirable units in the community. *Two Car Garage*. Immaculately maintained by its original owner, the home features a bright, open-concept main floor with oversized patio door, soaring 17-foot ceilings, an incredible window wall with custom electric blinds, and a cozy double-sided gas fireplace.The main floor includes a highly sought-after primary bedroom retreat complete with a private balcony, walk-in closet, and ensuite bathroom. Upstairs, you'll find two generously sized bedrooms, a full bathroom, and a versatile den perfect for a home office, gym, or media space. The fully finished basement offers additional living space and ample storage.This home offers true maintenance-free living, with snow removal, lawn care, and gardening all included. Located just minutes from Highway 404, the Magna Centre, public transit, schools and all major shopping. Enjoy peaceful walks around Bogart Pond and nearby trails, all just steps from your front door. A rare opportunity to own a premium end-unit townhome in a tranquil, park-like setting. South facing private backyard! (id:60365)
45 Woodward Avenue
Markham, Ontario
Client RemarksBungalow Situated On A Premium 50X140 Lot With Long Driveway & Detached Garage. Step Outside To A Beautiful Backyard With Patio Space. Landscape This Into Your Oasis. (2) Entrances. 3+1 Bedrooms ( One Used For Separate Dining Area W/Walk Out On Main ) Updated Bathrooms And Finished Basement! (id:60365)
71 Red River Crescent
Newmarket, Ontario
Bright and Beautiful Carpet free Home that features 3 beds on the 2nd Floor, a spacious Master Bedroom with a Soaker Ensuite and Walk-in Closet, a Large Family Room with a Gas Fireplace, 2nd Floor Laundry and a Finished Basement with a 1 Bed and 1 Den that can be used as an office space. Newly Renovated Kitchen. Newly Painted Deck in the Backyard. Extended Stone Walkway provides additional parking space. There are many Schools Nearby. 10 Mins from Hwy 404. Groceries, Eateries and Parks are just a few minutes away. Perfect for families or investors. Come see this property today! (id:60365)
4 Belair Place
New Tecumseth, Ontario
Here is the popular Renoir model (without a loft), on a highly valued court location with parking for 3 cars. The many features included in this home; a spacious eat-in kitchen, vaulted ceiling in the living/dining room with bay window, gas fireplace, walkout to the rear deck (maintenance free composite deck boards). The main floor primary bedroom has a large walk-in closet and 3pc ensuite bath. Don't miss the raised feature area as a possible hobby or reading nook. The finished basement enjoys a large family room (with wet bar and built in cabinets), a second gas fireplace, guest bedroom, 4pc bath, office/den and plenty of storage space plus a cold room under the front porch. Upgrades included; rich dark hardwood flooring, California shutters, shingles and gas furnace in 2020, central vac, water softener and garage door opener in 2022, hand rail at the front steps. (id:60365)
608 - 1470 Midland Avenue
Toronto, Ontario
Absolutely stunning, newly renovated corner unit at 1470 Midland Avenue, Unit 608! This bright and spacious 2+1 bedroom condo features 2 full bathrooms and floor-to-ceiling windows in the living room that flood the space with natural light. Located in the highly desirable Namar Road area, this sun-filled unit offers both comfort and style. The building boasts 24-hour security, and the maintenance fee includes hydro, heat, water, and access to a full range of amenities: indoor pool, gym, sauna, hot tub, billiards room, library, private courtyard, visitor parking, and more ideal for enjoying the condo lifestyle. A mosque is just a 2-minute walk from the building. A must-see opportunity you wont want to miss! Situated in a vibrant and family-friendly community, this condo is in the heart of Scarborough, close to Midland Subway Station and with TTC access just steps away. Enjoy unmatched convenience with Shoppers Drug Mart, a large plaza, multiple grocery stores, banks, parks, and diverse restaurants right at your doorstep. Plus, its just a 5-minute drive to Scarborough Town Centre for all your shopping and entertainment needs. (id:60365)
1806 - 2150 Lawrence Avenue E
Toronto, Ontario
Live in style at VHL Condos! This bright west-facing unit boasts a rare 180 sq.ft. balcony with breathtaking, unobstructed views of the Toronto skyline. Functional open layout, no carpet, modern kitchen with Quartz counters & S/S appliances, and floor-to-ceiling windows that flood the space with light. Versatile den easily works as a 2nd bedroom or home office. (id:60365)
25 Carruthers Drive
Clarington, Ontario
Welcome to 25 Carruthers Drive, a spacious 5-level side split in a mature and desirable Bowmanville neighbourhood. Offering 3+1 bedrooms, 4 bathrooms, and a flexible layout, this home provides exceptional space for families, home offices, or multi-generational living. The main level features hardwood flooring and brand-new carpet (July 2025) on the stairs and upper landing. The living and dining rooms are generously sized, creating an ideal setting for hosting larger gatherings. A few steps down, the expansive family room with a cozy gas fireplace offers a comfortable spot for everyday living and has a walkout to the fenced, private backyard. The recreation room on the lower level adds yet another large, versatile space for hobbies, games, or a home gym plus a 4th bedroom. And there is still one more level down that offers a nice-sized utility/workshop/storage room plus a 3 pcs bathroom. The primary bedroom has an ensuite, walk-in closet and all three upper floor bedrooms have beautiful engineered hardwood floors. Additional features include a double garage, newer windows, central air, and central vacuum. The backyard offers a deck for outdoor entertaining and a large wooden shed on a concrete pad for extra storage. Located just minutes from Bowmanville Creek, scenic conservation trails, schools, shopping, and Highway 401, this property combines space, location, and potential in one of Bowmanvilles most established areas. (id:60365)



