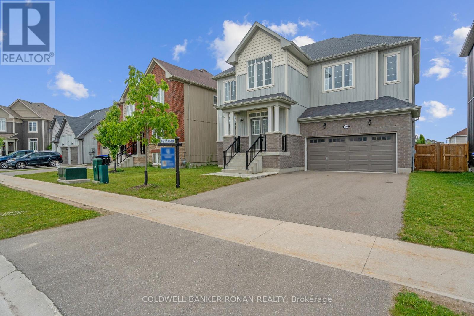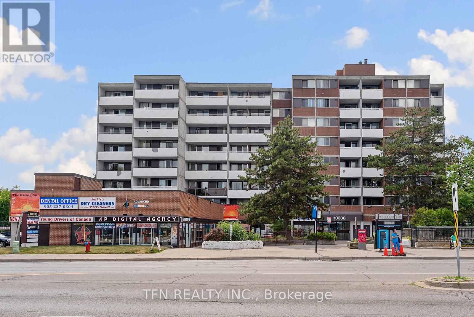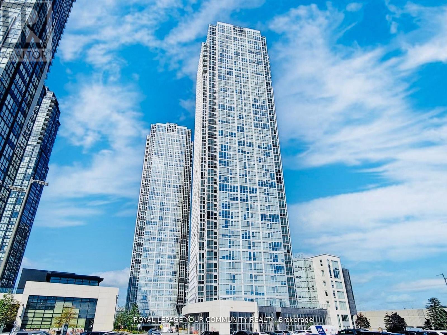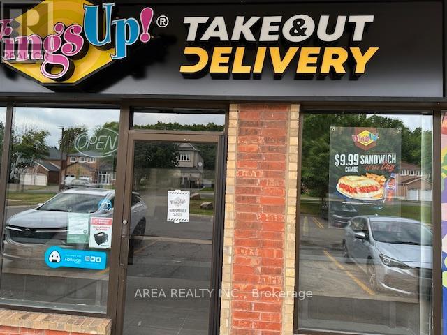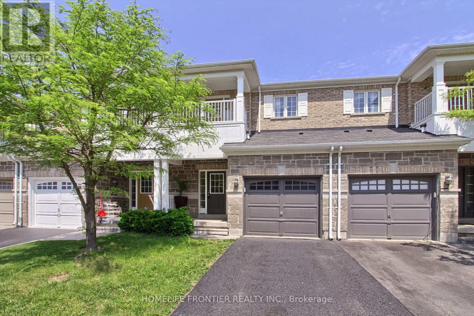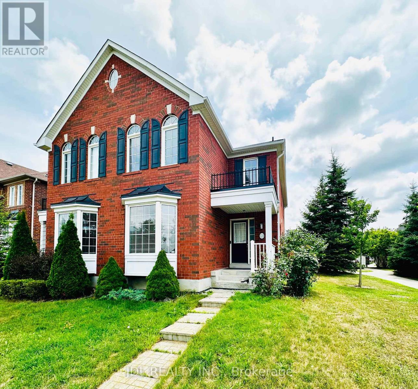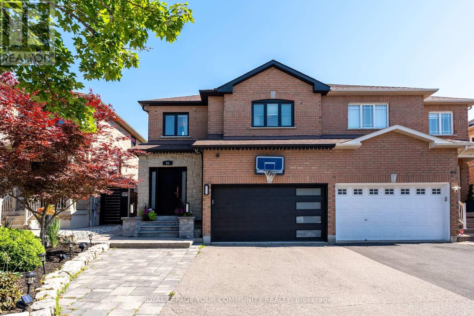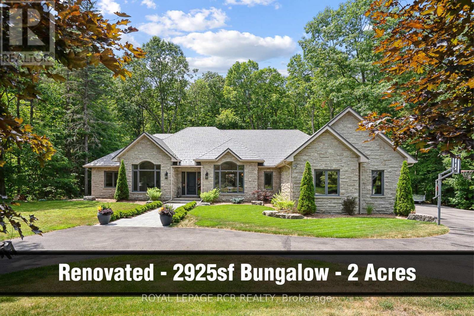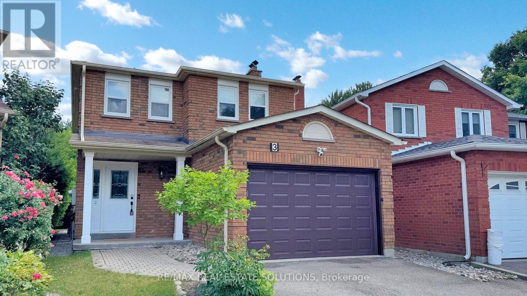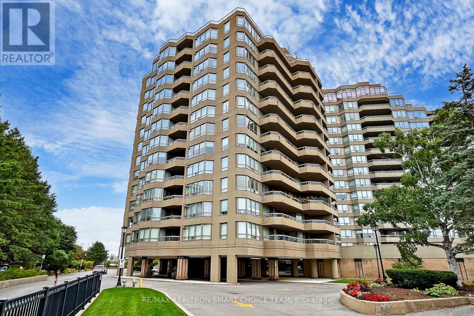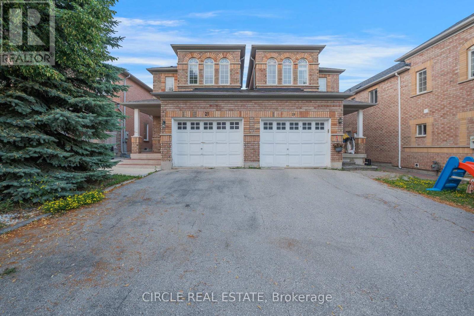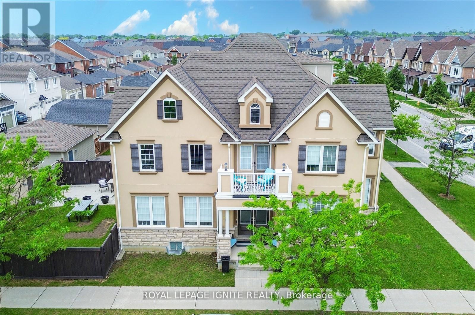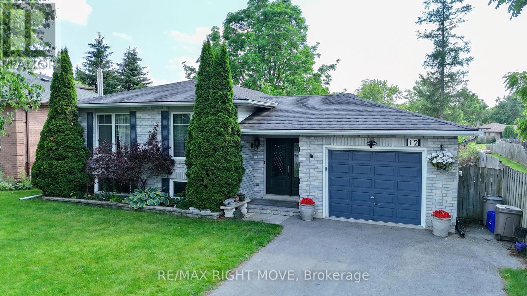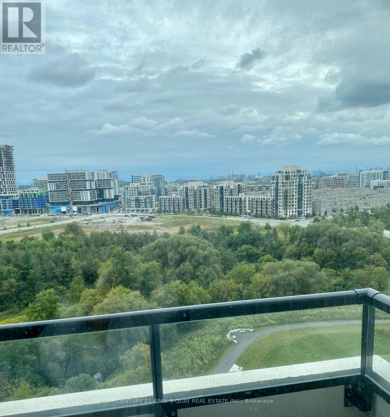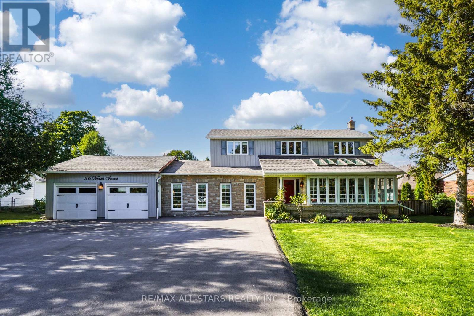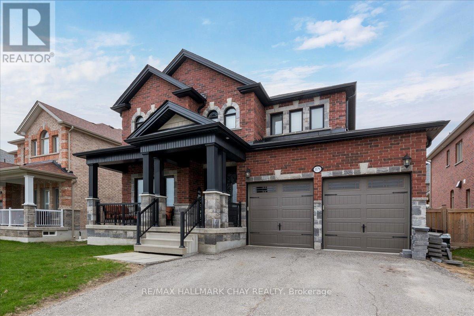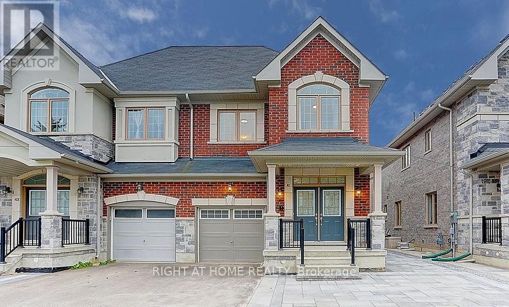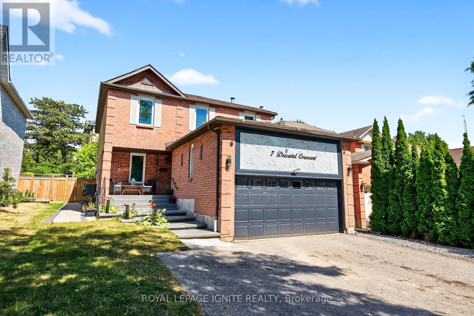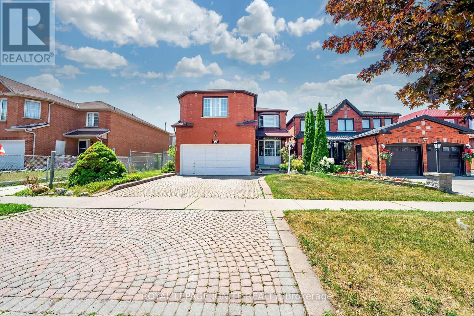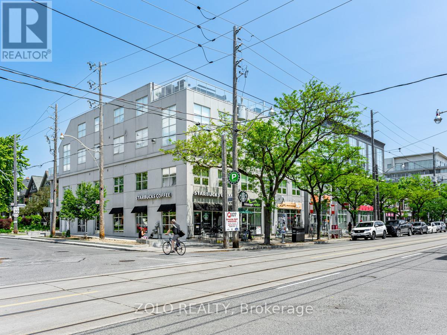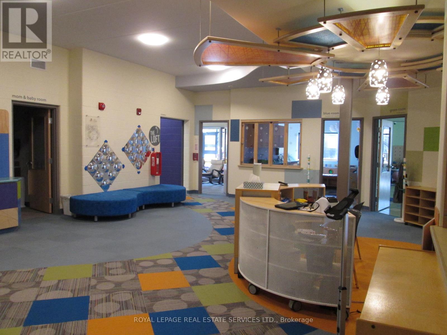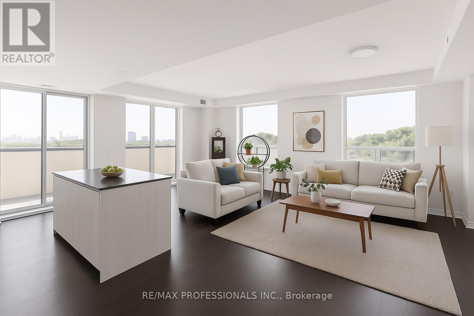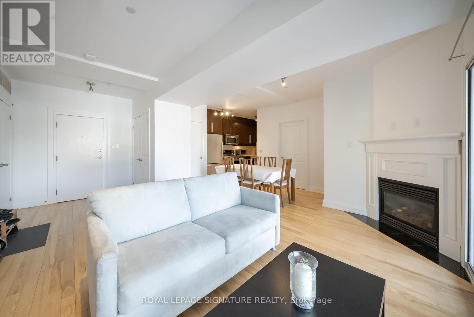Lower Unit - 183 Rose Street
Barrie, Ontario
Lower Unit in a Legal Duplex located in a sought-after community with a prime location! Located near RVH hospital, Georgian College with easy access to all amenities, parks, schools, downtown Barrie and HWY 400. Two parking spot in an expanded driveway for easy parking situations. The roof was recently replaced as well as soffit and fascia in 2015 with an A/C unit added in 2024. (id:60365)
203 Roy Drive
Clearview, Ontario
Welcome to 203 Roy Drive, nestled in the picturesque Town of Stayner. This newly constructed The Glen layout by Zancor Homes is situated on a serene circular road.Offering over 2,800 square feet of elegantly designed living space, this bright and spacious home boasts FOUR bedrooms and FOUR bathrooms, making it ideal for a growing family!From cathedral ceilings and a stunning custom staircase to an open-concept layout, this home is designed to impress. Its perfect for both everyday living and entertaining. The home has been thoughtfully upgraded with 20x20 custom tiles throughout, sophisticated light fixtures, an oversized island with a striking waterfall countertop, and a walk-through butlers pantry. The modern custom kitchen flows seamlessly into the dining and family rooms, where a cozy fireplace sets the perfect atmosphere for family gatherings or entertaining friends.The second level features four generously sized bedrooms, including Jack-and-Jill bathrooms, providing ample space and convenience for family and guests alike. The laundry room is conveniently located on the upper level for maximum ease. The basement, currently unfinished with a roughed-in bathroom, offers a blank canvas to customize according to your future needs.Located in the charming and welcoming community of Stayner, this home is surrounded by excellent amenities, local events, and recreational activities. 203 Roy Drive is just steps away from the Stayner Community Centre, a park, and a baseball diamond. With its modern elegance, prime location, and tranquil surroundings, this home is a perfect setting for creating cherished family memories that will last a lifetime. (id:60365)
707 - 10330 Yonge Street W
Richmond Hill, Ontario
Spacious and bright 2-bedroom, 1-bath apartment in a well-maintained building at 10330 Yonge Street. This unit features a functional layout with large windows, abundant natural light, and a private balcony perfect for relaxing or entertaining. Enjoy open-concept living and dining areas, generous bedroom sizes, and plenty of closet space. Located in the heart of Richmond Hill, steps from shops, transit, restaurants, and all amenities. A great opportunity to live in a vibrant, central location! Parking for extra fee. (id:60365)
3306 - 2908 Highway 7
Vaughan, Ontario
Luxury 1+Den, 2 Bath Corner Suite at Nord East Condos by Menkes! Soaring 33rd-floor elevation with floor-to-ceiling windows, 9-ft ceilings, and unobstructed northwest sunset views from a large balcony. Bright, open-concept layout with premium finishes throughout. Modern upgraded kitchen features quartz counters, sleek cabinetry & integrated panel-front appliances. Enclosed den with sliding doors fits a single bed ideal as a second bedroom, home office, or guest space. Two full baths, smart layout, and double closets for ample storage. Vacant & move-in ready! Steps to VMC Subway, TTC/Viva, Vaughan Mills, Cortellucci Vaughan Hospital, Hwy 400/407/401, parks, shopping, and dining. Includes parking (P3 near elevator), locker, and access to resort-style amenities: concierge, indoor pool, sauna, gym, party room, guest suites & visitor parking. Now offered at a new price dont miss this rare high-floor opportunity! (id:60365)
9 Arthur White Lane
Markham, Ontario
Double Car Garage With Garage Door Opener. Roller Blinds In All 4 Bedrooms. 4 Bed + 3 Full Bath, 1 Powder. Featuring 2 Balconies (One Balcony From Kitchen And One Balcony From Primary Bedroom). Close to Markville Mall, Go Train Station and Top Schools. (id:60365)
5 - 411 Manhattan Drive
Markham, Ontario
Turnkey WingsUp! Franchise Opportunity. Now available: a thriving WingsUp! franchise location in a high-traffic area of Unionville. Situated at 411 Manhattan Drive, this fully operational quick-service restaurant offers a proven business model, strong brand recognition, and loyal customer base perfect for aspiring entrepreneurs or experienced operators looking to expand. Key Features: Prime Location: Located in a busy commercial plaza with excellent visibility, ample parking, and consistent foot traffic. Surrounded by residential neighborhoods, schools, and complementary businesses. Fully Equipped: Modern kitchen with high-quality equipment, POS system, and all fixtures included walk in and start serving from day one. Brand Power: Established WingsUp! franchise with strong regional presence and marketing support. Growth Potential: Opportunity to expand sales through third-party delivery, catering, or extended hours. Support & Training: Franchise onboarding and support provided to ensure a smooth transition for new owners.This is a rare opportunity to own a well-known fast-food concept in a growing community. Ideal for hands-on operators or investors seeking a scalable food service business. Franchise Details Available Upon Request. (id:60365)
162 Verdi Road
Richmond Hill, Ontario
Bright & Spacious Modern Townhome in One of Richmond Hill's Most Desirable Areas! This beautifully maintained home features a modern open-concept layout with 9 ft ceilings on the main floor and hardwood flooring on the main and 2nd floor. Large Family Size kitchen with center island, granite countertops and stainless steel appliances perfect for both everyday living and entertaining. Spacious primary bedroom offers a private 4-piece ensuite and a generously sized walk-in closet. The second bedroom features a private balcony, ideal for relaxing evenings. No sidewalk. Bright finished basement includes a rough-in for a future bathroom and a gas line offering great potential for additional living space, recreation room or 4th bedroom. This move-in-ready home is ideally located close to transit, parks, top-ranked schools, and shops! (id:60365)
63 Hurst Avenue
Vaughan, Ontario
Welcome to 63 Hurst Avenue, a stunning executive-style residence located in one of Vaughan's most desirable and family-friendly neighborhoods. Backing onto a ravine, this beautifully appointed home offers a seamless blend of modern elegance and everyday comfort, ideal for professionals, families, or anyone seeking upscale suburban living. Step inside to find a bright, open-concept layout featuring high ceilings, hardwood flooring, designer finishes, and large windows that flood the space with natural light. The chefs style kitchen boasts top tier Subzero & Wolf stainless steel appliances, quartz counters, custom cabinetry, and a spacious island perfect for entertaining. Enjoy the elegant dining and living spaces, a cozy family room with a fireplace, professionally suited main floor office and generously sized bedrooms including a luxurious primary suite with a walk-in closet and spa-inspired ensuite. Situated in a safe, well-established neighborhood, 63 Hurst Ave offers quick access to top-rated schools, parks, community centers, and shopping destinations including Vaughan Mills and SmartCentres. Commuters will love the proximity to Highway 400, 407, and Rutherford GO Station making travel across the GTA simple and stress-free. Live in a vibrant community with access to world-class amenities, nature trails, and everything Vaughan has to offer. Don't miss this opportunity to lease a truly exceptional home in a prime location! (id:60365)
124 Gas Lamp Lane
Markham, Ontario
Beautifully & sun filled semi-detached home in Cornell community. Over 1700 Sq Ft for the two upper levels with 3 Bedrooms. Open Concept, bright & very spacious with newly painted interiors, new hardwood flooring on 1 & 2nd floor. Functional layout & spacious living & dining room; Upgraded open-concept kitchen with lots of cabinets for storage & big quartz countertop, gas stove, ceramic floors; Huge family room and walk to the interlocked back yard. Master bedroom offers walk-in closet and 4-piece ensuite. Major updates include Hardwood Floor ('25), Kitchen Counter and Backsplash ('25), Gas Range ('25), Rang Hood ('25), AC ('23), Furnace ('23), Water Heater ('23), Backyard Fence ('24), Pot Lights ('25), Sink & Faucet ('25) (id:60365)
393 Canal Road
Bradford West Gwillimbury, Ontario
Discover 393 Canal Rd, a unique property offering a fantastic balance of rural living and commuter convenience. Ideally located between Hwy 400 and Hwy 9, this farm provides a quiet setting without sacrificing easy access to major routes. The property includes just over 5 acres of highly sought-after Holland Marsh soil, known to be some of the most fertile in the country perfect for hobby farming or serious gardening. The grounds also feature a private pond, adding to the property's charm, and a separate greenhouse for year-round projects. Inside, the home is bright and inviting, with two large skylights that provide abundant natural light. You'll appreciate the newly and tastefully renovated kitchen and bathroom, offering modern finishes and a move-in-ready experience. The walk-out basement adds valuable, flexible living space with direct access to the backyard. With significant updates, productive land, and a prime location, this property is a rare find. Book your viewing to see the potential for yourself! (id:60365)
86 Corkwood Crescent
Vaughan, Ontario
Welcome to this Immaculate Semi-Detached Home Nestled in the Heart of Maple! Situated on a quiet, family-friendly street, this rarely offered gem offers over 1500 sq ft of above-ground living space plus a fully finished, newly renovated basement (2025) - ideal for extended family or entertaining. Boasting 3 spacious bedrooms and 3 bathrooms, this home features a wide frontage with parking for 4 vehicles on the driveway, brand new garage and front doors, and a convenient garage-to-home entry. Enjoy a sun-filled main level with modern stainless steel appliances, pot light ceilings. Roof & Windows were replaced in 2017, Air Conditioning was replaced in 2024. Located steps from top-ranked schools, parks, Maple GO Station, Vaughan Mills Mall, Cortellucci Vaughan Hospital, and Canada's Wonderland, with easy access to Hwy 400 and public transit. This is true pride of ownership - a must-see home in one of Vaughan's most sought-after communities! (id:60365)
719 - 9700 Ninth Line
Markham, Ontario
Welcome to 9700 Ninth Line, where style, space, and convenience come together in this beautiful corner unit condo. Offering 2 spacious bedrooms and 2 full washrooms, this unit is designed for comfort and effortless living. Enjoy 10 ft ceilings throughout the entire unit, creating a bright, airy, and expansive feel in every room. The open-concept living and dining area is perfect for relaxing or entertaining, filled with natural light from large windows showcasing views of the vibrant Markham neighborhood. The modern kitchen features stainless steel appliances, sleek countertops, and generous cabinetry, making it a space where you will truly enjoy preparing meals. The primary bedroom includes a well-appointed ensuite bathroom, while the second bedroom offers flexibility as a guest room, nursery, or home office. Located in a prime Markham location, you're just minutes from Highway 7, the GO Station, and major transit routes, making commuting easy. The home is conveniently close to grocery stores, restaurants, coffee shops, churches, and parks. Enjoy seasonal sunflower fields nearby or spend your weekends at Camp Robin Hood, the Toronto Zoo, or exploring scenic walking trails. For peace of mind, Markham Stouffville Hospital is only a 6-minute drive away, adding to the comfort of your new lifestyle. (id:60365)
30 Loggers Trail
Whitchurch-Stouffville, Ontario
Exquisitely renovated (2024-2025 $3000,000+) approx. 2925sf all stone bungalow with steel roof, 3 car garage, circular driveway, fibre optic internet and 50% finished basement on 1.96 glorious acres on quiet cul-de-sac in prestigious Stouffville estate enclave. Enjoy quiet, safe country living that is conveniently located within minutes to all amenities, hospital, Hwy 404 and Hwy 407. Experience an excellent split bedroom floor plan featuring cathedral ceiling great room with exposed beams, entertaining size new dream kitchen with centre island, butlers servery, pantry and built-in appliances, formal large dining room, sun filled office, separate laundry room and mud room with all bedrooms enjoying private ensuites. The spacious mostly finished large bungalow basement offers a 3 piece bath, large recreation room, family room, games, play room and exercise room. The main floor stylish renovation presents new flooring, new stair railings and treds, new kitchen, new appliances, 4 baths, mudroom, laundry room, window glass, new lighting, updated built-in cabinetry in great room. The outdoor improvements include tree clearing and front landscaping. The private west facing backyard offers groomed forest trail, garden shed and a wheelchair ramp to the back deck. Welcome to an amazing floor plan offering a modern stylish renovation on a luscious 2 acre property nestled into a desirable, prestigious enclave within minutes to amenities! A must see, a great find, a rare opportunity! (id:60365)
3 Pauline Court
Vaughan, Ontario
Nestled at the end of a quiet cul-de-sac in a serene court setting, this beautifully updated 4 bed, 4 bath home sits across from Marita Payne Park and is surrounded by a lush network of parks and trails offering the perfect blend of nature and neighbourhood living. Located in one of the most sought-after family communities, this home is ideal for those seeking privacy, safety, and access to everything. With no through traffic, its a safe and peaceful spot for children to play. The oversized pie-shaped lot backs onto a tranquil forest, providing a private and picturesque backdrop. Inside, no detail has been overlooked. Enjoy all-new windows and doors, premium hardwood and natural stone flooring, custom lighting, and a modern kitchen with high-end appliances and sleek cabinetry. All bathrooms have been completely renovated, and the fully finished basement adds valuable living space for growing families. The home features fully owned mechanical systems, including a high-efficiency furnace, air conditioner, hot water tank, water softener, and new washer and dryer. Exterior upgrades include professionally installed paver stone walkways, a full sprinkler system, and landscaped gardens. Steps to parks, top-rated schools, the community centre and library, shopping, and transit this is a rare turnkey opportunity in a truly special setting. Book your private showing today! (id:60365)
514 - 610 Bullock Drive
Markham, Ontario
Rare Large Unit with Stunning Views in a Prime Location. Markham's most prestigious luxury hotel-style condominium, offers 2,283 sqft Sky Villa with a SW facing layout. This unit features a 6 private walk-out terraces, 2 master suites, 2 underground parking spaces and 3 lockers. Upgrades include a gas fireplace, quartz kitchen island, and hardwood flooring. The master bedroom has 2 walk-in closets and a spa-like 6pc ensuite. The secondary suite features a 4pc ensuite. Premium amenities including 24/7 concierge services, a skyline pool, an owners lounge, a professional gym, a private theater, and a business center, underground car wash. Located 3 minutes to Markville Mall, 5 minutes to GO Train Station, and 8 minutes to Unionville Main Street. Close to top-ranked schools, major highways, and a community farm. All-inclusive maintenance fees include Cable TV & High-Speed Internet. (id:60365)
2586 Foxmeadow Road N
Peterborough East, Ontario
Welcome home to this convenient one bedroom suite in East Peterborough, where convenience meets comfort. This self sufficient fully furnished one bedroom unit features a private 3pc ensuite bathroom and a cooking stand. Whether located steps to the picturesque Beavermead park, the many local restaurants and grocery stores, with quick access to Lansdowne St East, this location has it all without breaking the bank. Including utilities, access to internet and one parking spot, and a separate entrance, you can combine safety and privacy all in a fabulously located and newly renovated place to call home. Ideal for students or single professionals. Why wait ? (id:60365)
21 Casabel Drive
Vaughan, Ontario
Welcome to 21 Casabel Drive, a fantastic semi-detached home in the most desirable Vellore Village community. This property is ideal for families or savvy buyers because it combines style, comfort, and convenience. Key Features of the Home include: Brand new pot lights, freshly painted deck and interiors, Spacious Layout: Open-concept design filled with natural light, featuring bright living and dining rooms ideal for entertaining. Cozy Family Room: Includes a warm and inviting fireplace, perfect for relaxing evenings. Three spacious bedrooms boast large windows and ample closet space. The primary bedroom includes a walk-in closet, a 4-piece ensuite with a corner soaker tub and separate shower. Four bathrooms ensure comfort for guests and family members. Finished Basement- Additional space for a possible bedroom or home office, a huge recreational room, plenty of storage space and a cold cellar. Convenient Driveway - No sidewalk means extra parking, and the home is connected only to the garages for enhanced privacy. Prime Location- This home offers unbeatable convenience, within walking distance to Vaughan Mills Shopping Centre, Grocery stores, restaurants, and cafes, Top-rated schools, parks, walking trails, and community centers. 10 minutes drive to Canada's Wonderland, Rutherford GO and Vaughan Subway, Public transit and more! This is a great home and superb layout. A must see! (id:60365)
44 Palomino Drive
Richmond Hill, Ontario
Welcome To This Gorgeous Well Maintained 4+2 Bedrooms Home Situated In The Sought-after Community Of Westbrook. You'll Be Greeted By Open Floor Plan Featuring, Modern Fireplace Crown Molding; Upgraded Pot Lights, Chandeliers, New top of line Engineering Hardwood on 1st & second floor , 2nd Floor Offers 4 Bedrooms ,Professionally finished basement with 2 Bedrooms, Double Door Entrance*Bright & Spacious Layout, 9'Ceiling In Main & 18' Ceiling In Family Rm *Granite Counter Top & Wrought Iron Pickets *Jacuzzi In Master Br, Fully Fenced Yard*Indoor Access To Gar*Interlock Driveway* Over 3,400 Sq Ft Living space * 2 Tier Custom Deck*Close To Bus Station, Park, Shopping Plaza*High Ranked Schools: Richmond Hill HS (8.8) and St. Theresa of Lisieux (10) Frasier Institute, TMS Private School etc ,Walking distance to Yonge St, VIVA Transit. trails, biking paths and nature reserves all within minutes of your new home, Close To The Community Center W/Swimming pool, HWY 404 & 400, Costco, Restaurants, Library, Hospital. Friendly And Safe Neighborhoods. (id:60365)
233 Cornell Park Avenue
Markham, Ontario
Nestled in the highly sought-after Cornell community, this exceptional detached corner lot home offers the perfect blend of comfort, style, and convenience featuring 4 generously sized bedrooms, 4 elegant washrooms, and 4 parking spaces. From the impressive double door entry to the bright and airy interior with large windows that flood the home with natural light, every detail has been thoughtfully designed. Enjoy a spacious kitchen with a breakfast area and walk-out to a private patio, a cozy family room with a gas fireplace, plus a playroom and study room ideal for todays lifestyle. With a second-floor balcony and a double garage, this home truly has it all just minutes from Stouffville Hospital, golf courses, shopping plazas, medical centers, Highway 407, and every amenity your family could need (id:60365)
1183 Andrade Lane
Innisfil, Ontario
Welcome to this fully finished 2-storey detached home located in the heart of Alcona, just steps from stores, banks, restaurants, parks, and the beach. Enjoy the privacy of no neighbors behind and a fully fenced backyard with a deck. Step inside to discover a thoughtfully designed layout featuring a spacious living room, a fully equipped kitchen with extended cabinetry, and a dining. The grand entrance hallway boasts impressive 15-foot ceilings, creating a bright and welcoming atmosphere. Three large bedrooms on 2nd level with the 2 full bathrooms. The fully finished basement includes a spacious rec room, a fourth bedroom, a 3-piece bathroom, and a kitchenette making it an excellent space for extended family or potential rental income. With direct access from the garage, the basement can easily be converted into a separate unit. The laundry area can also be relocated to the basement for added flexibility. This is an exceptional opportunity for families seeking space, comfort, and versatility or for those looking for extra income potential. (id:60365)
3801 - 1000 Portage Parkway
Vaughan, Ontario
Welcome to the brand new transit city condominium. This building oozes luxury from the moment you step into the main lobby with the concierge desk, to the incredible amenities which include a massive gym with running track, outdoor pool on the 8TH floor, squash/racquet ball courts, party room, guest suits and much more. The one bedroom unit features 9" ceilings, modern finishes throughout the open concept floor plan, spectacular views from the 38th floor. From your large balcony you can watch the fireworks from Canada's Wonderland. Easy access to major highways, 401/400/407. Steps from the GO station. (id:60365)
12 Hawkins Street
Georgina, Ontario
12 Hawkins St A Quiet Gem in the Heart of Sutton Tucked away on a peaceful cul-de-sac, just steps from the Sutton Fairgrounds, hockey arena, and a nearby park through the catwalk, this 3+1 bedroom raised bungalow offers 1968 sq ft of finished living space with comfort, natural light, and functionality throughout.The welcoming front entry gives you access to both levels, the garage, and the backyardsetting the tone for a smart, flowing layout. Inside, the semi open-concept living and dining area features extra-large windows that pour in natural light. The updated kitchen adds style and practicality with modern countertops, backsplash, and plenty of prep spaceideal for cooking and entertaining.Down the hall, youll find three bedrooms and a beautifully renovated 4-piece bathroom.The finished lower level expands your living space with a warm rec room, dart area, office nook, renovated 2-piece bath, and a private fourth bedroom with a walk-in closetperfect for guests or a home office setup.Out back, enjoy a fully fenced yard with a covered gazebo, lush gardens, and privacymaking it the ideal spot to relax, rain or shine. A handy shed adds extra storage for all your outdoor gear.With easy access to Hwy 48, quiet surroundings, and a truly move-in ready feel, 12 Hawkins St is the kind of home that blends small-town charm with everyday convenience. hydro is 98.50 a month on average gas is 80 a month on average. Roof 2017, Furnace 2014, hot water tank owned. (id:60365)
45 Pullman Road
Vaughan, Ontario
Stunning Home With Inground Swimming Pool Nestled In Heigh Demand Patterson Neighborhood! Welcome Home To 45 Pullman Rd, A Model Home Offering 4,500 Sq Ft Living Space (3,050 Sq Ft Above Grade Space) & Desirable Features! Spectacular 4+2 Bedroom & 5-Bathroom Home Nestled On A Premium Corner Lot On A Quiet Street With South West Exposure! Filled With Natural Light, This Family Home Features 4 Oversized Bedrooms Plus A Large Den With Built-In Bench & 3 Full Baths On 2nd Floor; Large Main Floor Living Room Or 5th Bedroom Above Grade; Excellent Layout; 9 Ft Ceilings On Main; Gourmet Kitchen With Granite Countertops, Centre Island, Stainless Steel Appliances, Eat-In Area Overlooking Family Room & With Walk Out To Swimming Pool & Patio, Large Family Room With Gas Fireplace, Elegant Dining Room Set For Great Celebrations; Grand Living Room Or 5th Above Grade Bedroom With Double Door Entrance & Large Windows; Inviting Foyer With Double Entry Doors; Mudroom, Main Floor Laundry & Access To Garage; Primary Retreat Offering 5-Pc Spa-Like Ensuite; 3 Full Bathrooms On 2nd Floor! Finished Basement With Large Open Concept Living Room, Rec Area, One Bedroom, 3-Pc Bath, And A Full Kitchen Featuring Quartz Countertops, Centre Island, Stainless Steel Appliances! Enjoy & Entertain In Your Own Backyard Oasis Featuring Inground Salt Water Heated Swimming Pool [2022], Luxurious Stone Patio, Gazebo & Garden Shed! Landscaped Grounds With Extended Interlock On Driveway and Around The Property Parks 8 Cars Total! Quality Upgrades, Great Features, Swimming Pool Yes, Its All Here At 45 Pullman Rd For You! It Comes With Fibre Glass Pool Of 12Ft x 24Ft Size (Permit, Vacuum, Net And Cover Are Included). Just Bring Your Furniture & Move In! See 3D! (id:60365)
1707 - 15 Water Walk Drive
Markham, Ontario
High Demanding Location. Unobstructed Ravine View With Huge Balcony Facing South. 1 parking & 1 locker included. Bright & Spacious With Lot Of Natural Light. Dining Room Is Separated & Can Be Used As An Extra Room. 9 Ft Ceilings With Open Concept Kitchen W/ S/s Appliance, Large Bedroom W W/i Closet. Closet To Hwy 404/407, Go Train/viva/yrt, Top Ranking Schools, Grocery Store, Restaurant, Entertainment + 24 Hr Concierge, Heated Outdoor Pool. (id:60365)
56 North Street
Uxbridge, Ontario
Approximately $300,000 in premium upgrades set this home apart, featuring a show-stopping 20' x 20' Muskoka room (2024/25, $75K) with cathedral ceilings, wood walls, skylights, and a gas fireplace. A stunning three-season retreat filled with natural light! The custom-designed 20' x 30' heated, insulated workshop (2023, $120K) is truly one of a kind, built to the highest standards with heat and A/C, skylights, halogen lighting, a 2-pc bathroom, and designer finishes including a transom window and antique door. Perfect for a home-based business, studio, or future suite (buyer to verify). A private main-floor nanny/in-law suite with separate entrance, hardwood floors, stainless steel appliances, gas fireplace, 4-pc bath, in-suite laundry, and a walk-out to a sunny south-facing deck offers ideal space for extended family, guests, or potential income. This beautifully upgraded 5-bed, 5-bath home offers over 4,000 sq. ft. of finished living space with an open-concept eat-in kitchen featuring vaulted ceilings, skylights, large island, and a cozy Franklin gas stove with stone surround. Custom lighting, crown moulding, and wainscoting add charm throughout. Upstairs features four spacious bedrooms including a serene primary suite with a fully renovated 5-piece ensuite. The finished basement offers a bright rec room with above-grade windows and pot lights. Outside, enjoy a fully fenced backyard oasis with an 8' x 19' Swim Spa (2023, $66K), hot tub, gas BBQ hookup, and a solar-lit garden shed ($9K). Additional highlights include a new driveway (2023, $10K), upgraded electrical panel, Generac generator, and an attached 2-car garage with drive-through access and parking for 8. A rare, turn-key opportunity in a sought-after neighbourhood. (id:60365)
1171 Quarry Drive
Innisfil, Ontario
Impressive SanDiego Quality Built Home! Immaculate 3 Bed + Loft, 3 Bath, 2435 Sqft Original Owner Home In One Of Innisfil's Most Desirable Neighbourhoods. Stunning Brick & Stone Exterior. Covered Front Porch. Formal Living & Dining Rm. Family Rm w/Gas Fireplace. Beautiful Eat-In Kitchen w/Granite Counters, Breakfast Bar & High-End Stainless Steel Appliances (Gas Stove). Main Floor Laundry Rm w/Custom Cabinetry, Sink & Garage Access. Primary Suite w/Dazzling Ensuite Bath, Walk-In Closet & Sitting Area. 2 Large Spare Bedrooms + An Amazing Upper-Level Media Loft/Den. Unspoiled Lower Level w/High Ceilings & Lookout Windows. KEY UPGRADES & UPDATES: Elegant Double Door Entry. Wood Staircase w/Iron Spindles. Granite Counters In Kitchen, Bathrooms & Laundry Rm. Oversized Tiles. Hardwood On Main Floor, Upper Hall & Media Rm. 9 M/F Ceilings. Upgraded Hardware, Trim & Lighting. Freshly Painted. Oversized Garage Doors. Fenced Yard w/Huge Stone Patio. Close To All Amenities & Lake Simcoe. Watch Your Kids Walk To School Or Play At The Park From This Magnificent Family Home! (id:60365)
41 Portage Avenue
Richmond Hill, Ontario
Brand New 1-Bedroom Basement Apartment in Oak RidgesBe the first to live in this newly finished, modern 1-bedroom, 1-bathroom basement unit! This bright and inviting space features a private separate entrance, brand new kitchen with stylish cabinetry, freshly painted walls, upgraded windows, new flooring, and modern lighting throughout.Enjoy a clean, contemporary look with all new finishes, thoughtfully designed for comfort and style.Located in a prime Oak Ridges neighborhood just minutes to parks, schools, transit, shopping, and more!Move in and enjoy everything brand new (id:60365)
532 Powell Road
Whitby, Ontario
* This one is a showstopper! * Sitting on a rare premium corner lot, this upgraded 4+1 bed, 4 bath home has the layout, space, and style you've been waiting for! * Curb appeal? Nailed it- widened driveway, fresh landscaping, black-painted front door/ garage door, and an interlocked porch that pops * Inside, it gets even better: Smooth ceilings, tall baseboards, new trim, fresh modern light fixtures, and stylistically painted throughout, setting the tone of this masterpiece (All 2025). The main floor features hardwood floors, large windows, a cozy wood-burning fireplace, and a front bay window with views of the mature neighbourhood * Easy access with a large laundry room on the main floor, & direct access to the garage. * The kitchen checks all the boxes: quartz countertops, stainless steel appliances, subway tile backsplash, modern grey cabinetry, and a spacious pantry ready for all snacks. * Upstairs and down, this home has space for a large family! Large Living Room, Family Room, & Dining Room * Over 3100 Sq Feet! * The finished basement is an entertainers dream- complete with a full wet bar, private office, bedroom, full bathroom, tons of storage, and room to hang out or host game nights. * Outside is your own private retreat, surrounded by tall hedges & a lot ready for a fresh garden and pool * The backyard features a wood deck and gas BBQ hookup ideal for those summer nights * Park up to 6 cars, enjoy the quiet of the corner lot, and stretch out in one of the best layouts around! * Every detail has been thoughtfully upgraded from faucets and shower heads to new transition flooring pieces and even an integrated hallway vent * Located in the highly sought-after Kendalwood area, you're surrounded by parks, retail, great schools, shops, and quick access to transit and 401/407 * It's a quiet, family-friendly pocket that blends nature with convenience * This one feels like home the moment you walk in. * Don't miss it- homes like this don't come up often! * (id:60365)
918 - 275 Village Green Square
Toronto, Ontario
This bright and functional unit offers comfortable living with premium amenities, including a fully equipped gym and high-speed internet included. Enjoy peace of mind in a Tridel-built, professionally managed building known for quality and care. Comes with dedicated parking. Located in a prime Scarborough pocket, you're just a short walk to Agincourt GO Station and minutes from Hwy 401 making commuting a breeze. (id:60365)
20 Montvale Drive
Toronto, Ontario
This well maintained 3 Bedroom, 2 Full Bath Bungalow is nestled in the esteemed Chine Drive, Cliffside Village, recognized for its desirable "Scarborough Bluffs community" including RH King Academy. The main floor offers almost 1300 square feet of living space. Right from the entrance, notice the Skylight creating a welcoming cheery sun filled feeling. The living and dining area boast a Large Bay Window. Enjoy the Modern Fully Renovated Kitchen boasting Quartz Counters, Cherry wood Cabinets, Stainless Steel Appliances. The interior features 3 good size bedrooms, one with a walk out to the deck, hardwood floors, renovated Full Bath with a Whirlpool Jet Style Tub. The separate side entrance leads to the finished basement with lots of potential. The 4th large bright bedroom is great for a growing or multi generational family offering extra living space in the spacious Rec room with a cozy gas fireplace, 3 piece bath, and Bonus Space in the Utility Room, ideal for a future second kitchen if needed. The private backyard presents an excellent venue for hosting memorable family barbecues & gardening in your serene outdoor Oasis. Lots of storage in the Garden Shed. There is an attached garage and 2 car driveway. This property boasts a prime location within a short distance to TTC Bus, GO train, Cliffside Plaza, various highly desirable schools & parks, and the breathtaking scenic Scarborough Bluffs. Cliffside Village is a wonderful place to call home! Click Media Virtual Tour Link for more info and photos. Open House on Saturday August 2nd from 2-4pm. (id:60365)
1906 - 88 Grangeway Avenue
Toronto, Ontario
Welcome to Altitude Condos, Excellent & Convienent Living in Scarborough's Master-Planned Community. Tons of Natural Bright Light Throughout Unit from East Exposed Floor to Ceiling Windows & LED Lights. Functional Layout with High Ceilings & Engineered Laminate Throughout. Modern kitchen Features Stainless Steel Appliances, Full Sized Stovetop Oven, Built-In Dishwasher & Spacious Fridge. Lots of counter space with Breakfast Bar. Ensuite Washer Dryer. Enclosed Den with Door, perfect for home office. Amenities Incl: 24/7 Concierge, Indoor Pool & Hot Tub, Theater, Games Room, Gym + More! Enjoy Convenient Connected Living with Easy Access to Hwy 401, TTC & GO Transit routes; Walking Distance to Grocery, Scarborugh Town Center Shopping, Schools, Parks. Must see! (id:60365)
723 - 2635 William Jackson Drive
Pickering, Ontario
Premium South-Facing Upper Stacked Townhome Overlooking Pickering Golf Club Welcome to one of the best views in the entire community. This rarely offered upper-level end-unit stacked townhouse faces directly south, capturing uninterrupted sunshine and stunning views over the Pickering Golf Club. Built in 2022 and exceptionally maintained, this sunlit 3-bedroom layout offers two private balconies and an intelligently designed floorplan with generous living and dining zones. Enjoy a modern kitchen complete with stainless steel appliances, quartz counters, a stylish backsplash, pot lights, and a breakfast bar perfect for morning routines or casual dining. Each bedroom is thoughtfully placed, two have direct balcony access and all feature large closets and oversized windows bringing in loads of natural light. Every bedroom is paired with its own bathroom, plus ensuite laundry is conveniently located upstairs. Underground parking and locker included. Maintenance fees are low and cover water, high-speed internet, garbage and snow removal, lawn care, and visitor parking. Set in a quiet, family-friendly pocket of Duffin Heights with tree-lined streets, a private playground at your doorstep, and easy access to trails, sports fields, and local shopping. Minutes to Smart Centers Pickering, Pickering Town Centre, and Best Co Asian supermarket. Quick access to Hwy 401/407 and just 10 minutes to the GO Station with a direct line to Union Station, no transfers needed. (id:60365)
29 - 1965 Altona Road
Pickering, Ontario
Step into one of the largest and most stylish townhomes in the neighbourhood, where space, function, and modern touches come together seamlessly.The open-concept main floor welcomes you into a spacious foyer with a view of the elegant electric fireplace, creating a cozy focal point perfect for relaxing family nights or entertaining guests. The open concept layout flows effortlessly into the dining area and a beautifully appointed kitchen featuring quartz countertops, sleek finishes, stainless steel appliances and plenty of prep space. A true blend of style and function for everyday living! Large windows offer ample natural light, adding warmth and vibrancy throughout the home. From the main floor breakfast area step out to your walk-out deck overlooking your fenced yard and treed greenspace beyond your backyard. Listen to the birds chirp from your backyard or step out to your front porch as you overlook the neighbourhood park while the kids play. As you head upstairs, you'll find three generously sized bedrooms, each offering a tranquil retreat for rest and relaxation. The bright and functional primary bedroom offers ample space for your furnishings, while the other two rooms are perfect for children or guests. Utilize your second floor den space located just off the staircase for a comfortable office nook. All bathrooms feature modern fixtures and quartz counters. The large open concept basement await your finishing touches. This home is located in a highly desirable Highbush community. Just minutes to the Amberlea Shopping Centre, offering groceries, cafes, and daily essentials. Families will appreciate being close to top-rated schools and the natural beauty of Rouge Park, perfect for weekend hikes or outdoor adventures. With the HWY 401 and HWY 407 eTR just minutes away. Commute to Union Station is only a 35 minute commute via car or GO Train.This home offers more than just space it delivers a lifestyle of convenience, comfort, and refined modern living. (id:60365)
7 Ducatel Crescent
Ajax, Ontario
Welcome to this beautiful detached 2-storey home in prime Durham Ajax! Step inside to hardwood floors on the main level, complemented by porcelain tiles in the kitchen and breakfast area. Pot lights throughout create a warm, modern feel, while the bright breakfast area walks out to a private backyard, perfect for family gatherings and summer BBQs. Upstairs, the spacious primary bedroom features a 4-piece ensuite, and all bedrooms offer hardwood floors and generous closets for your storage needs. The open-concept basement with laminate flooring provides endless possibilities for a family room, gym, or home office. Enjoy unbeatable convenience just across the street from Durham Centre with Costco, Starbucks, Winners, and a variety of restaurants and fast-food options. Only a 4-minute drive to community centres, parks, and more making this the perfect home for your family to grow and thrive! (id:60365)
707 - 3311 Kingston Road
Toronto, Ontario
Welcome to this fully renovated condo, updated in 2025 with new laminate floors, fresh paint, modern baseboards, granite kitchen countertops, a stylish vanity in the washroom, and upgraded lighting throughout. This bright and airy 2-bedroom unit is located on the 7th floor of a well-maintained building in the desirable Scarborough Bluffs community. Enjoy sun-soaked northeast exposure from your private balconyperfect for morning coffee or a peaceful evening unwind. The value here is unbeatable, with maintenance fees that include heat, hydro, water, and even cable TV, offering peace of mind and predictable monthly expenses. A dedicated parking spot is also included. The building is exceptionally well-kept and features resort-style amenities such as an outdoor pool, gym, sauna, and park space. Ideally located just steps from the TTC, with easy access to the GO Station, shopping, schools, and scenic walking trails leading to the Bluffs and Lake Ontario. Perfect for first-time buyers, downsizers seeking a convenient mid-level unit, or investors looking for a cash-flow-positive opportunity. With low maintenance fees and a strong reserve fund, this is a rare opportunity to own in a fantastic building with an A+ location. (id:60365)
403 - 10 Stonehill Court
Toronto, Ontario
Welcome to this beautiful corner unit offering a bright and spacious layout perfect for comfortable living. Featuring three generously sized bedrooms, including a primary bedroom with a private full washroom, this home is ideal for families or those needing extra space for a home office. Enjoy a functional kitchen with quartz counter tops, modern bathrooms, and tile and laminate flooring throughout. The southeast exposure fills the space with natural light, creating a warm and cheerful atmosphere in every room. Located in a well-maintained building, you will appreciate the quiet yet convenient location. Just steps away from shopping malls, TTC, hospitals, libraries, and schools, everything you need is close by. This is a wonderful place to call home, offering comfort, convenience, and a welcoming environment for your next chapter. (id:60365)
120 Littles Road
Toronto, Ontario
A stunning and spacious home in a highly sought-after location, perfect for large families. Featuring 5 bedrooms on the second floor, a main floor office that can function as a 6th bedroom, and a fully finished basement with 2 additional bedrooms, a second kitchen, and a private separate entrance ideal for in-laws or rental income. Enjoy a serene backyard with mature trees and a variety of natural fruit plants. Just steps to TTC buses, seconds from a public school, and walking distance to a temple, grocery stores, trails, parks and other everyday conveniences. Only few minutes from the 401. A rare opportunity in a prime location don't miss it! (id:60365)
304 - 1842 Queen Street E
Toronto, Ontario
Stunning 2-Storey Penthouse at the Award-Winning Beach House Lofts!! Experience elevated living in this spectacular 2-bedroom, 3-bathroom penthouse suite, offering 1,862 sq.ft. of thoughtfully designed indoor space and a private 407 sq.ft. two-tier rooftop terrace ideal for entertaining. Complete with a gas line for BBQs and a water line for your garden oasis, this outdoor retreat is perfect for entertaining or relaxing in style. Inside, the home offers modern elegance with soaring 10 to 12 ft ceilings, engineered hardwood flooring throughout, and a bright, open-concept layout. The upgraded kitchen features Silestone countertops and backsplash, stainless steel appliances, a skylight that fills the space with natural light, and ample cabinet space. Additional upgrades include sleek bathroom finishes and an enclosed storage area beneath the stairs. The luxurious master bedroom is a true sanctuary, boasting a wall-to-wall custom closet, an additional walk-in closet, and a beautifully appointed 4-piece ensuite bath. Located just steps to cafés, boutique shops, restaurants, groceries, the boardwalk, and the beach with easy access to downtown and the Island Airport by car or transit. Pet-friendly building. A rare opportunity in a vibrant, sought-after neighbourhood this is a must-see! (id:60365)
2885 Kennedy Road
Toronto, Ontario
Day Nursery space available for lease on the ground floor at OneChurch in Scarborough. The approximately 4,361 SF space features (3) naturally lit nursery rooms, each with a private washroom and direct outdoor access. The premises also includes a reception/foyer area, a nursing room, a quiet room, and a fenced outdoor play area.The location offers ample parking for staff and convenient pick-up/drop-off for parents. Please note that the space is not currently licensed; the tenant will be responsible for meeting all licensing requirements. The landlord will require access to the space on weekends. (id:60365)
320 - 30 Inn On The Park Drive
Toronto, Ontario
Step into your next chapter at Auberge on the Park, a bright and spacious 1,100 sq. ft. corner unit designed to elevate everyday living. From the moment you walk in, you're greeted by natural light pouring through floor-to-ceiling windows, highlighting the open-concept layout that seamlessly blends style and function. The thoughtfully upgraded kitchen is the heart of the home, featuring modern finishes and a clean, contemporary design perfect for hosting or unwinding after a long day. Two generous bedrooms offer peace and privacy, while the sleek, spa-inspired bathrooms add a touch of everyday luxury. Step out onto your oversized 163 sq. ft. private balcony, where morning coffee and sunsets become part of your daily routine. But the experience doesn't end at your doorstep. The building offers resort-style amenities, an outdoor pool, a fully equipped gym, BBQ terrace, elegant party and meeting rooms, and full concierge service, all designed to make home feel like a getaway. Surrounded by lush green parks, with top-tier shopping, dining, and entertainment just minutes away, this is more than a condo, it's a lifestyle. With easy access to transit and major highways, you're perfectly positioned to enjoy the best of city living with nature at your doorstep. Please note: Some photos have been virtually staged for marketing purposes. The unit does not include a lake view. (id:60365)
3 - 473 Dupont Street
Toronto, Ontario
Welcome to The Devonshire a boutique loft building offering exceptional value in the heart of the Annex. This spacious 2-bedroom, 2-bathsuite features a well-designed split-bedroom layout across 1,044 sq. ft. (MPAC), with open-concept living, a cozy fireplace, and walkout to a covered balcony with a BBQ gas hookup. The primary bedroom includes a large ensuite with a soaker tub and separate shower. A brand new AC unit (valued at $4,700) has just been installed, providing added comfort and peace of mind for the next owner. Includes a covered parking space. Located steps from the subway, University of Toronto, and some of the city's best shops and restaurants. A fantastic opportunity in sought-after Seaton Village and the Upper Annex! (id:60365)
903 - 633 Bay Street
Toronto, Ontario
Welcome to this beautifully renovated and generously sized one-bedroom suite at the well-established Horizon on Bay. Perfectly situated at Bay and Dundas, this spacious condo blends modern elegance with a charm of a solidly built residence known for its generous floor plans. Step into an open-concept living, dining, and kitchen area thats ideal for both relaxing and entertaining. The centrepiece of the home is a stunning new kitchen featuring a large Caesarstone island, sleek cabinetry, and high-end finishes - all designed to elevate your lifestyle. This freshly renovated suite had over 100k in updates. Recessed Lighting and Luxury vinyl flooring throughout, combining a refined aesthetic with low-maintenance living. The open layout maximizes the space and light, offering a contemporary feel within a mature, quality-built building. Plenty of storage throughout the unit including a large walk-in closet. Unbeatable location, just steps to the financial district, major hospitals, University of Toronto, and Toronto Metropolitan University - getting around the city has never been easier. You're also moments from the Eaton Centre, St. Lawrence Market, and Yorkville - everything downtown Toronto has to offer is at your doorstep. Enjoy access to an array of amenities including a fitness centre, indoor pool, 24-hour concierge, and a rooftop deck - perfect for urban professionals seeking a dynamic and convenient lifestyle. Don't miss this opportunity to own a sophisticated and spacious downtown suite in one of Torontos most central and connected neighbourhoods. Note this is a single family residence which doesn't allow roommates, it is also a no smoking building. (id:60365)
1611 - 3 Gloucester Street
Toronto, Ontario
Beautifully Designed Gloucester On Yonge. Bright & Spacious One Bedroom Plus Den With Unobstructed City Views. 9" Ceiling, Large. Modern Kitchen W/Integrated Appliances. Large Balcony. Direct Access To Subway. Walk To U Of T, Ryerson, Restaurants, Shops, Parks. Amenities Includes Gym, Pool, Theatre Room, Meeting Room, Library, Guest Suites, Clean Air System, Touchless Building Entry And More (id:60365)
5005 - 395 Bloor Street E
Toronto, Ontario
Corner unit penthouse collection suite in the Hilton Hotel Yorkville Residence; used as Two Bedroom unit, with unobstructed valley view overlook green space. soaring 10-foot ceilings, floor-to-ceiling windows and walk-out balcony. The split bedroom layout the most functional and practical 2 rooms with versatile possibilities. ample closet space, while the modern kitchen is equipped with top-of-the-line stainless steel appliances, quartz countertops, and a stylish backsplash. The spa-like bathroom adds an extra touch of elegance to this beautiful suite. Meticulously maintained, this residence is a true gem. Located in the heart of the coveted Rosedale neighborhood, right by the Subway Station, steps away from Yonge/Bloor, Yorkville, and major shopping, dining and entertainment destinations. With quick access to UofT, high-end boutiques, supermarkets, and the DVP, this location offers both convenience and luxury. come see it and make this incredible suite your home today! (id:60365)
813 - 352 Front Street W
Toronto, Ontario
Spacious 622 Sqft 1 Bedroom At Fly Condos In The Heart Of The City! Great Amenities In Building. Gorgeous Rooftop W Cabanas & Bbq . Location-Location- Location. Steps To Ttc, Union Station. Walking Distance To Park, Rogers Center, Cn Tower, China Town, Lake, Financial District, Harbourfront, King West. (id:60365)
806 - 10 Torresdale Avenue
Toronto, Ontario
WOW! Over 1,200 sq ft of bright, beautifully upgraded space in the high-demand Savoy building with all utilities included in the maintenance fees (Rogers Ignite TV too!) * This split 2 bed + den layout, 2 full bath suite is full of stylish touches with thousands of dollars spent in upgrades * The modern kitchen is a showstopper: sleek quartz countertops & breakfast bar, updated backsplash, double door stainless steel appliances, double sink, and a breakfast bar that flows seamlessly into the main living space. There's also a walk-in pantry/storage room nearby for added convenience * The separate dining room makes hosting a breeze, while the open-concept living area features a cozy fireplace and walk-out to a great-sized balcony with a gorgeous west-facing view perfect for your morning coffee or evening unwind * The primary bedroom is a true retreat with a walk-in closet + secondary his closet, and a 4-piece ensuite with a large stand-up shower and tons of storage * The second bedroom is ideal for guests, and the versatile den works beautifully as a home office or reading nook * Bonus: There's even a linen closet for extra storage * Laminate flooring throughout, large windows, clean, bright, and move-in ready, this one checks all the boxes, and then some * Enjoy space, style, and comfort in a building known for its excellent management and unbeatable location * Building always looks fantastic with its fabulous landscaping & well maintained common areas* Don't wait- suites like this rarely come up! Building amenities include 24 hour security, indoor pool, sauna, large party room & guest Suites * Walking distance to TTC, retail stores, mins to the 401/407 *. Book your showing today! * No pets & no smoking building * 1 Locker & 1 Parking spot included * (id:60365)
230 - 783 Bathurst Street
Toronto, Ontario
Live In One Of The Most Desired Neighbourhoods In The City - The Annex. "B-Street Condos" Is A Chic Contemporary Building Located At The Bustling Corner Of Bloor & Bathurst. This Rare 2Bed, 2Bath Suite Features 1,011 Sf Of Interior Living Space W/ Split Bedrooms, Tons Of Storage Space & Excellent Proportions Throughout. 99 Walk Score, 100 Transit Score. Steps From The Subway, U Of T, Koreatown Supermarkets, Restaurants, Cafe's & Much More. (id:60365)
1730 - 250 Wellington Street W
Toronto, Ontario
Welcome to modern condo living at its finest in this 1 bedroom plus den, 1 bathroom suite in prime downtown location . This FULLY FURNISHED unit offers a perfect blend of comfort, functionality, and style in the heart of Toronto. The open-concept living and dining area is bright and airy, with large windows that bathe the space in natural light. Step onto your private balcony to enjoy your morning coffee or unwind after a long day. The kitchen is designed with granite countertops, laminate flooring, ample cabinetry, including a coffee maker and toaster oven. The kitchen flows through the dining area and into the living room making it ideal for both everyday living and entertaining. The bedroom features large windows with a walk-in closet and built-in shelves. The open den space has been partially converted to provide more storage/closet space with built in drawers. Additional features include ensuite laundry, central air conditioning, heating, hydro, water, and WIFI ALL included in the lease rate. Plus the added convenience of an underground parking spot in the bustling city. Residents of this well-managed, secure building enjoy 24-hour concierge service, a fitness centre, party and meeting rooms, rooftop deck, sauna, indoor pool, and visitor parking. Located just minutes from the DVP and Gardiner Expressway, this condo offers easy access to downtown Toronto, the TTC, and nearby amenities such as shopping centres, parks, restaurants, the Rogers Centre, and everything downtown has to offer. Whether you're a professional or student, this home offers it all with an inviting layout, premium amenities, and unbeatable location. Don't miss the chance to live in this sought-after community where everything you need is right at your doorstep. Not to mention it is absolutely move in ready - all you need is to bring your clothes! (id:60365)


