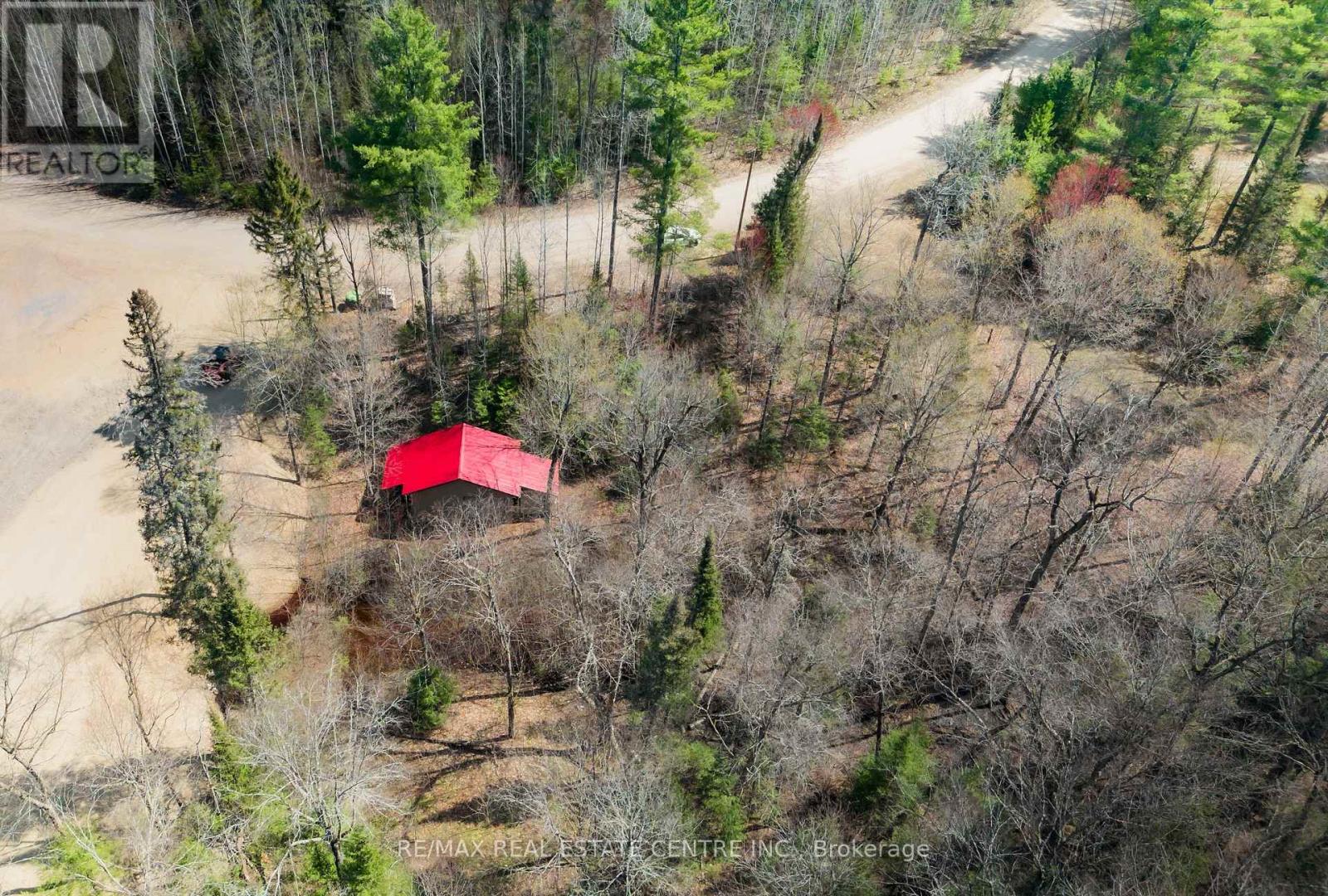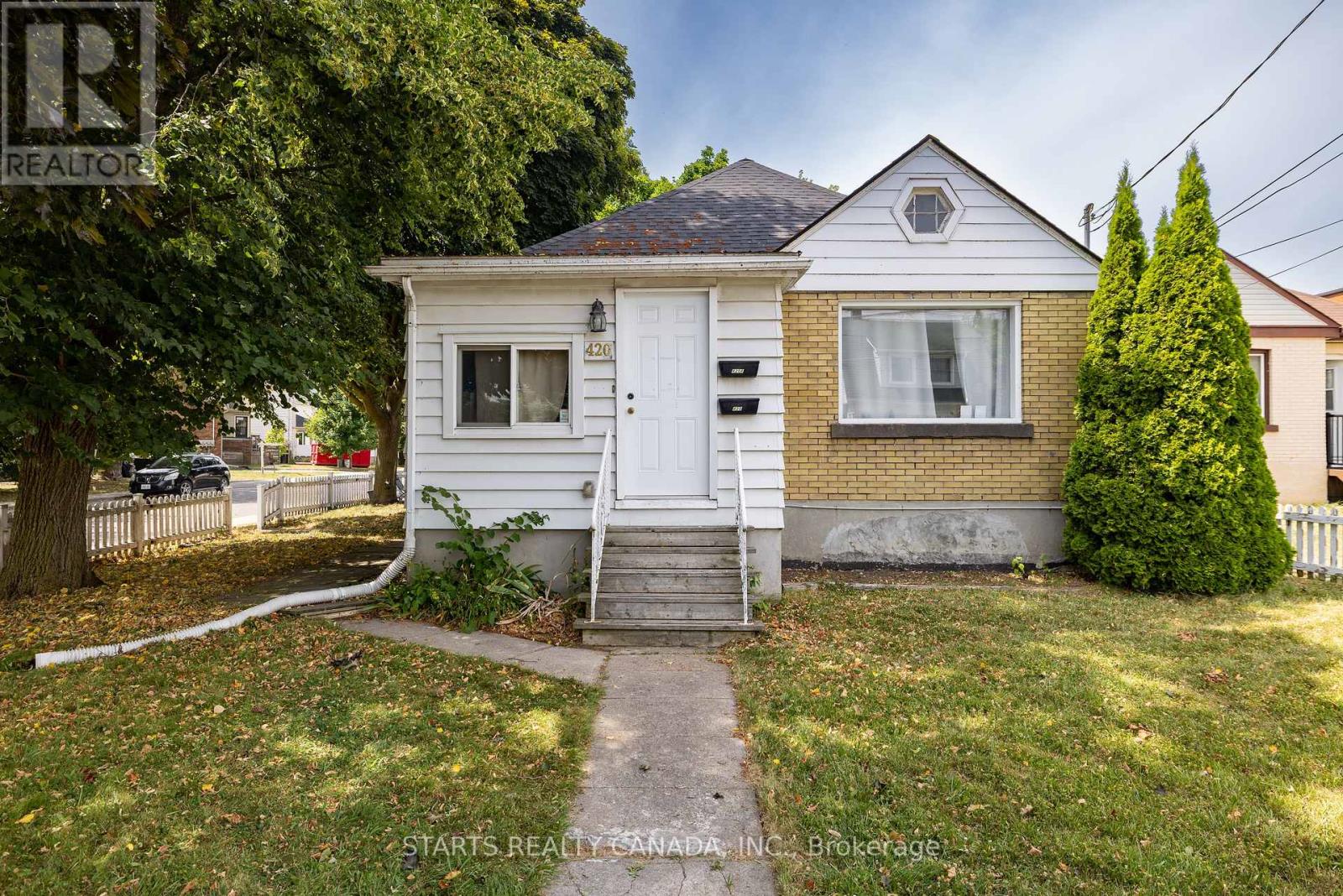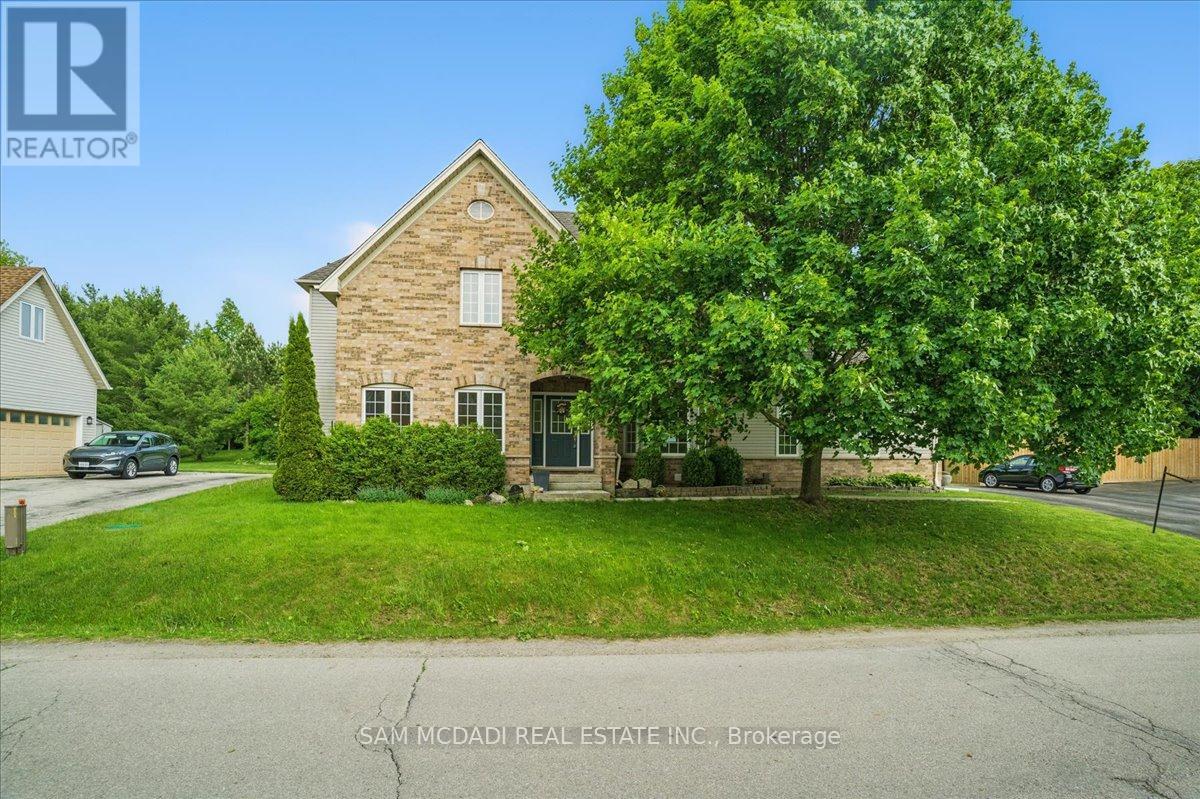269 Queen Street W
Toronto, Ontario
Ideal for investors, flagship showrooms, boutique brands, or creative ventures, this three-storey commercial building with a full usable basement offers unmatched versatility. The basement is fully equipped with washrooms, classrooms, storage, and offices. Featuring soaring, column-free ceilings and modern design, the property provides open layouts perfect for retail, showrooms, or collaborative workspaces. The upper floor includes flexible open areas and closed offices ideal for treatment rooms or private suites. Located in the heart of Torontos trendiest fashion district, this prime property is surrounded by renowned restaurants, retail, hotels, and major tenants including Planta, Starbucks, MEC, LCBO, Aritzia, Arcteryx, Shoppers Drug Mart, Knix, and more. Just steps from Osgoode TTC station, transit, and the Entertainment District, the property sits on a high-traffic block with unbeatable visibility. This building is Immaculate and Fresh, Clean Building. Separate entrances to different floors. A rare opportunity in one of Torontos most dynamic neighbourhoods. (id:60365)
1113 - 27 Bathurst Street
Toronto, Ontario
City Life Menkes Condo, Bright Spacious 1 Bedroom Plus Den, Den can be 2nd bedroom. 10Ft Ceilings, Modern and Open Concert Layout. Move in Condition, Enjoy Five Star Amenities: Gym, Entertainment Rm, Outdoor Pool, Party Room, Meeting Room, 24 Hr Security & More. Farm Boy Grocery In Main Level Of Building. Steps to TTC, Restaurants, Shops & Parks & Lakefront, All in one convenience. (id:60365)
1201 - 150 Fairview Mall Drive
Toronto, Ontario
Welcome To Soul Fairview Condo Situated In The Highly Convenient Don Valley Village. This Modern Condo Offers Unbeatable Access To Fairview Mall, T&T Supermarket, LCBO, Don Mills Subway Station, And Major Highways (Hwy 404 & 401) Making Commuting And Shopping A Breeze. Enjoy Clear Views Of Fairview Mall And Bright South-Facing Exposure That Fills The Suite With Natural Light. Residents Have Access To Premium Amenities Including A Fitness Centre, Yoga Studio, Party Room, Guest Suites, Games Room, And More. Urban Living At Its Finest In A Prime North York Location! (id:60365)
302 - 50 Herrick Avenue
St. Catharines, Ontario
Welcome To Luxury Living In This Brand New Spacious 1-Bed Condo. Enjoy Included Internet/Water, Concept Living, And A Balcony With Scenic Views. Smart Tech Features Enhance Security And Convenience. Hotel-Like Amenities Include Gym, Games Room, And BBQ Facilities. Don't Miss This Opportunity! (id:60365)
202 - 1950 Main Street W
Hamilton, Ontario
Welcome to the quiet and well-maintained building at 1950 Main St W. This charming one-bedroom, one-bathroom condo is perfectly located just minutes from McMaster University and Hospital, making it an ideal choice for students, professionals, or investors. The open-concept living and dining area is filled with natural light from the south-facing windows and offers access to a private balcony, creating a bright and inviting space. The kitchen is functional and equipped with appliances and ample storage, while the bedroom features a generous closet and the bathroom is clean and well-maintained. Additional features include a party room, private storage locker, secure entry, visitor parking, and an exclusively owned underground parking space conveniently located just steps from the building entrance. This condo offers exceptional value in a highly sought-after area, with close proximity to shopping centres, banks, highway access, and public transit. Whether youre looking for a comfortable home or a lucrative rental property, this is a fantastic opportunity. (id:60365)
198 Schooner Drive
Norfolk, Ontario
Gorgeous sought after bungalow style home on the 16th hole overlooking the fairway and green of a championship golf course. This home, built in 2018, is perfectly situated in the tranquil master planned adult lifestyle community Dover Coast which is dedicated to designing a carefree resort style living. Welcome to this stunning bungalow that offers a perfect blend of style and comfort. As you step inside, you are welcomed by a large foyer, bright and spacious Great Room with vaulted ceilings, NG fireplace, and door to the rear screened in porch. The kitchen is well appointed with chic "Anew" grey cabinetry, granite counters, and ample storage and counter space. The main floor features two bedrooms and an office, laundry and inside entry from the attached garage. The primary bedroom boasts 3-piece ensuite featuring a glass and tile shower, and large walk in closet. The second bedroom has ensuite privileges to the main 4 piece bath. In the lower level of the home you will find a large bedroom, two piece bath, high ceilings, high efficiency furnace, air exchanger and on demand water heater. Outside this home offers concrete drive with space for 4 cars, concrete walks, attached two car garage, relaxing covered front porch, screened-in back porch and rear concrete patio with beautifully landscaped yard and gardens. Covered in the condo fees are lawn care and cutting, irrigation, snow removal, the dog park and pickleball courts. Dover Coast residents also enjoy access to a tiered waterfront sun deck and swimming area located behind Davids Restaurant. This property is a must-see for anyone looking for a beautiful, meticulously maintained home in a fantastic location. Dont miss the opportunity to make this your dream home. (id:60365)
34 Laurentian Crescent
Mattawan, Ontario
This 1.63-acre lot includes a previously installed septic system intended for a 3-bedroom home. The property features two entrances and includes a garage approximately 24' x 16' in size. Backing onto the ski hill, with ATV and snowmobile trails nearby, this lot is ideal for outdoor enthusiasts. Located close to the Ottawa River. Unique opportunity! Irregularly shaped lot with great potential. Dimensions as per MPAC. (id:60365)
233 - 125 Shoreview Place
Hamilton, Ontario
Discover the best of waterfront living! This beautifully designed 1-bedroom + den condo is located in Stoney Creek's highly sought-after lakeside community, offering bright and airy open-concept living with modern finishes throughout. The sleek kitchen features stainless steel appliances, crisp cabinetry, and elegant details that perfectly blend style and functionality. Added conveniences include underground parking and a dedicated storage locker. Enjoy a lifestyle of comfort with access to resort-inspired amenities, including a fully equipped fitness centre, a stylish party room, and a rooftop terrace boasting breathtaking panoramic views of Lake Ontario. Perfect for professionals, first-time buyers, or downsizers, this condo offers the ideal balance of modern living and the tranquillity of a true waterfront retreat (id:60365)
215 - 135 James Street S
Hamilton, Ontario
Beautiful and spacious 2 bedroom unit with sauna!! 1 Parking spot, 1 locker, Great building and location. Looking for AAA Tenants. Need references, income documents, credit report. Next to Go Station, Close to everything you need. Very clean and well-kept. Tenants are leaving at the end of October. Photos of when the unit was vacant!! (id:60365)
420 Macdonnell Street
Kingston, Ontario
Good investment property with all rooms have tenants!! Great location near from main street of Princess St with good access to bus!! Good access to Grocery stores, Hospital, Queens University, St.Lawrence College. ** This is a linked property.** (id:60365)
100 Green Mountain Road E
Hamilton, Ontario
Presenting this charming duplex on a 400-ft deep lot, offering a lucrative investment opportunity for both investors and first-time homebuyers alike. Ideally located near Eastgate Square, top-rated schools, parks/recreational trails, and easy access to major highways QEW and Red Hill Parkway, this property combines convenience and accessibility in a family-friendly community. As you enter, natural light filters through expansive windows highlighting the open-concept main-floor layout. The spacious kitchen, equipped with stainless steel appliances, seamlessly connects to the cozy living room, creating a welcoming space for family gatherings.This level also includes two bedrooms, a three-piece bathroom, and a convenient laundry area. Upstairs, a self-contained unit offers two additional bedrooms, a fully equipped kitchen, a connected living space, and a three-piece bathroom, making it perfect for rental income or accommodating extended family. The partially finished basement includes a large recreation room, ready to be customized to suit your needs. Enjoy the generous backyard where you can host outdoor gatherings or quietly relax, plus ample parking spaces. Do not miss the endless possibilities this abode has to offer! (id:60365)
20 - 6 Valley Ridge Lane
Hamilton, Ontario
Welcome to 6 Valley Ridge Lane, a beautifully maintained detached condo situated on a large lot in a quiet and safe rural subdivision on Hamilton's sought-after West Mountain. Tucked away from the hustle yet just 12 minutes to the Campbellville 401 exit, this home offers the perfect balance of country tranquility and city convenience. Elegant curb appeal, a double-wide driveway, and a double garage with inside entry set the tone as you arrive. Inside, the sun-filled main floor features an open-concept living and dining area, a spacious kitchen with stainless steel appliances and a breakfast peninsula, and a convenient main-floor laundry. The primary suite is also on the main level, offering a walk-in closet and a private 4-piece ensuite ideal for those seeking one-level living. Upstairs, you'll find two generously sized bedrooms and a full bathroom, along with a massive bonus room above the garage that can serve as a family room, office, or fourth bedroom. The backyard is private and inviting, framed by mature trees and cedars. Recent updates include the roof, attic insulation, furnace, garage door, and water softener making this home truly move-in ready. The subdivision features its own water treatment facility, included in the $450 monthly condo fee, so you can enjoy the benefits of rural living without the maintenance of a well or septic system. This home is a perfect fit for families at any stage, combining functionality, space, and serenity in a community-oriented setting. (id:60365)













