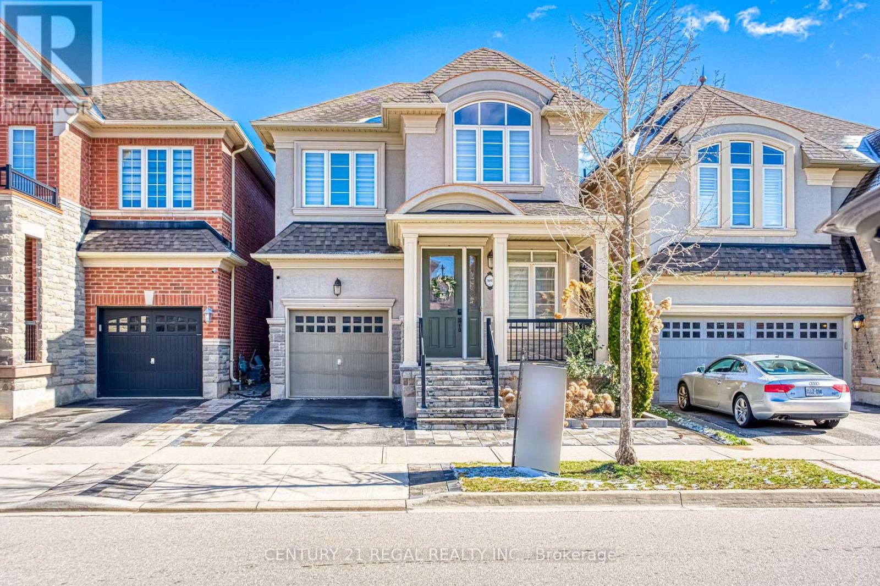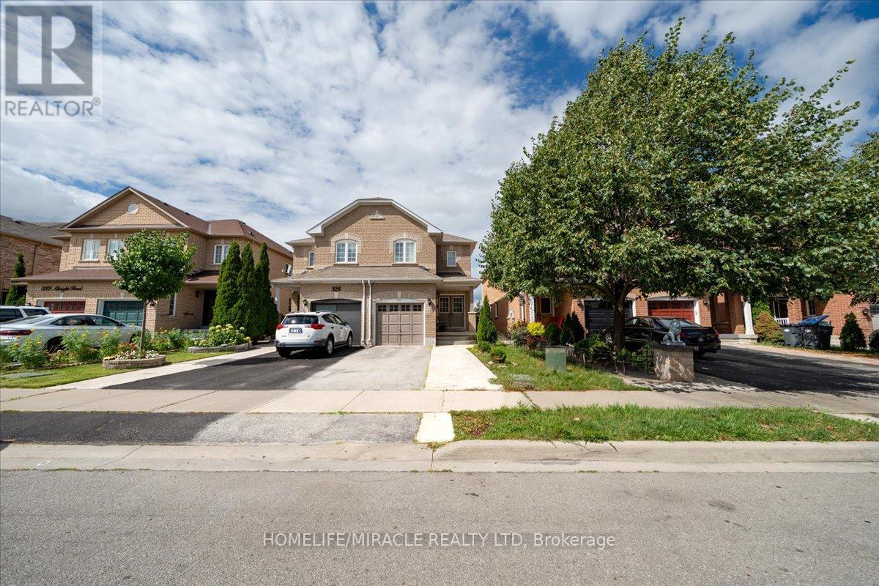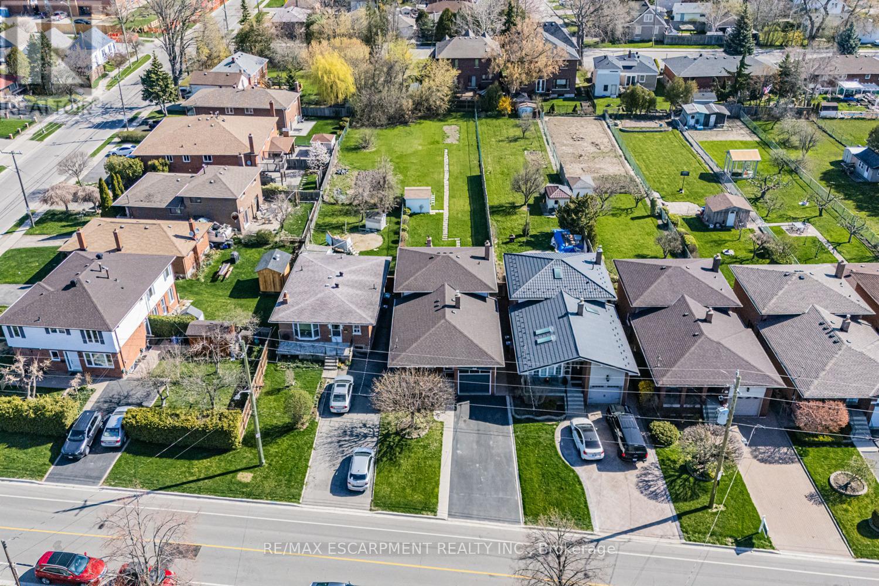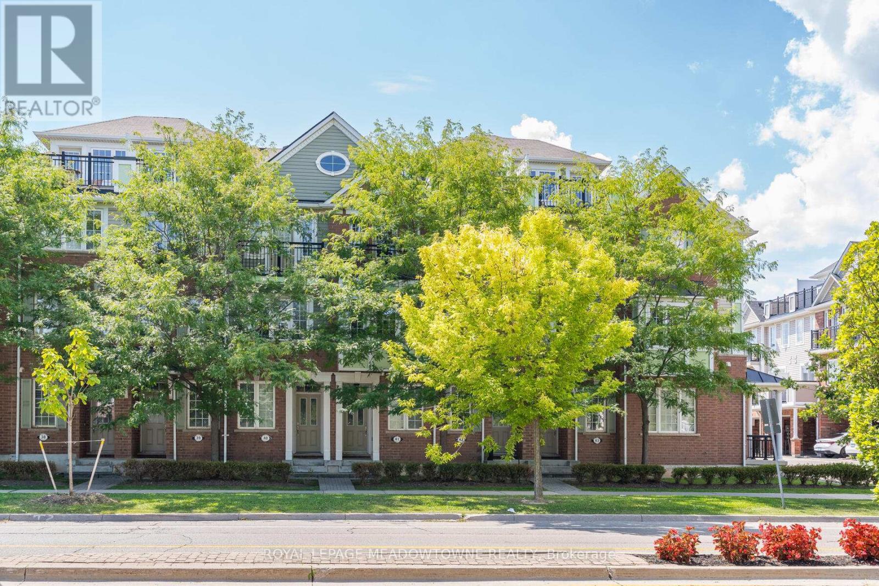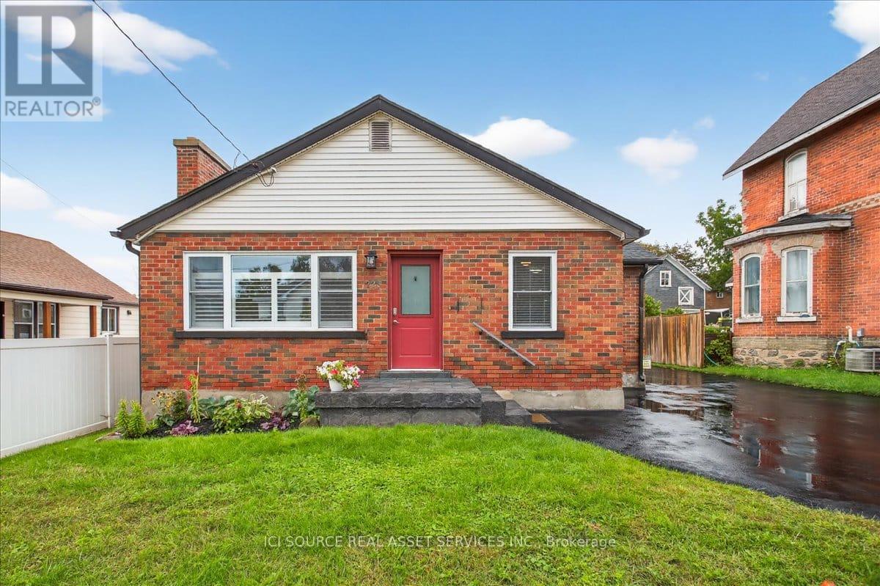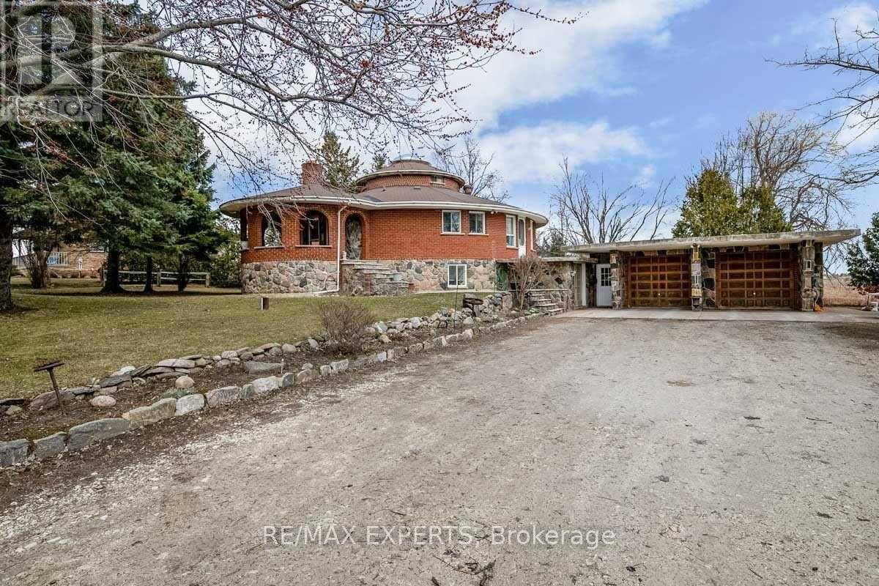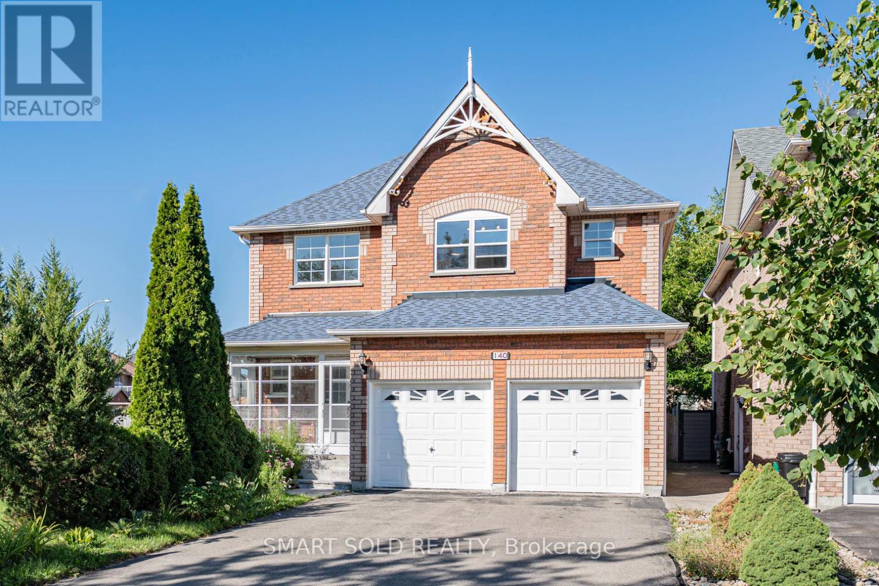3095 Robert Brown Boulevard
Oakville, Ontario
Your Search is Over! This beautifully designed and maintained home has it all! Newly finished backyard is ready for your summer entertainment. Countless upgrades including: Solid Oak Staircase W/Wrought Iron Pickets, Light Filtering Sheer Shades, Crown Moldings, Wainscoting, Skylight in the second washroom, designer light fixtures, B/I Solar lights on the front interlock and stairs, etc. Professionally Finished Basement With Huge Recreation Room, Electric Fireplace and 3 Piece Washroom. Walking distance to shopping plaza, parks, trails, Six Mile sports complex, public transit and highways. (id:60365)
326 Albright Road
Brampton, Ontario
Welcome to this spacious and beautifully maintained semi-detached home in the sought-after Fletchers Creek Village community, featuring a double-door entry. Step into a bright, open foyer that leads to a generous living area perfect for both everyday living and entertaining. The large eat-in kitchen offers ample counter space and a walk-out to a fully fenced backyard for outdoor enjoyment. Upstairs, you'll find three spacious bedrooms, including a primary suite with his-and-her closets and a 4-piece ensuite with soaker tub and separate shower, along with the convenience of upper-level laundry. The finished basement provides valuable bonus space, featuring a practical three-piece washroom, cold room, and ample extra storage. An open den area offers the perfect spot for study, work, or entertainment, while the enclosed room currently used as a bedroom provides flexibility for guests, a home office, or private retreat (basement not retrofit).Ideally located near schools, parks, shopping, and just minutes to GO Transit, this move-in-ready home combines comfort, functionality, and future potential, a fantastic opportunity for families and professionals alike. (id:60365)
3 - 339 Lakeshore Road E
Mississauga, Ontario
RARELY AVAILABLE - Available October 1st, 15th or Nov 1st. Extremely well maintained, small boutique building located in the heart of Port Credit has a two bedroom unit that is On the second floor and is inclusive of utilities (heat, hydro, water). Approx. size of unit is 850 square feet. The unit is sun-drenched and 1 mid-sized assigned parking space in the rear of the building is available. Appliances include fridge, stove and dishwasher. Shared laundry room is conveniently located in the lower level of the building (coin-op). This building has wonderful long-term tenants who are quiet and respectful of one another. The location cannot be beat, literally next door to La Villa Bakery for your morning coffee on one side and just steps to Starbucks on the other. Metro grocery store is a three minute walk down the street. Public transit is outside your front door. Walk to the lake in the beautiful residential area directly behind the building and walk to all the cafes, restaurants and boutiques that Port Credit offers. Port Credit is the most vibrant waterfront and biking community and is only 15 min by Go Train directly to Union Station. This is a non-smoking building and non-smoking property. *** ONLY THOSE WITH GAINFUL EMPLOYMENT ACCOMPANIED BY VALIDATED PAY STUBS OR CAN PROVIDE VERIFIABLE INCOME, CREDIT SCORES IN GOOD STANDING AND APPROPRIATE REFERENCES WILL BE CONSIDERED. RENTAL APPLICATION REQUIRED. Please reach out to schedule a viewing. (id:60365)
1227 Alexandra Avenue
Mississauga, Ontario
First time offered! Immaculate 4-level backsplit on a stunning 36.5 x 297-ft lot in Lakeview. Features 4 bedrooms, 2 baths, massive rec room, 2nd kitchen & separate laundry ideal for families or rental potential. Carson Dunlop home inspection available. Minutes to lake, top schools, shopping & Lakeview Village. (id:60365)
R (Laneway) - 1089 Glencairn Avenue
Toronto, Ontario
Experience modern urban living in this stunning, brand new two-storey 3 bed / 2 bath / 1parking laneway suite! Thoughtfully designed with style and convenience in mind, the open-concept main floor features a full kitchen with quartz countertops, stainless steel appliances, ample cabinetry, and in-suite laundry for your everyday ease. A sizeable 1 bedroomand 1 full bathroom are also conveniently located on the main floor, perfect for guests, extended family, or flexible use.Upstairs, two generously sized bedrooms each boast large windows that fill the space with natural light. With high ceilings, laminate flooring throughout, and contemporary finishes, this home offers both comfort and sophistication. Ideally located in the highly desirable Glen Park neighborhood, this charming residence is just minutes from Yorkdale Mall, Glencairn Subway Station, and offers easy access to Allen Road and Highway 401 ensuring seamless connectivity and convenience.***** Tenant creates their own hydro and gas accounts + pays for 25% of the water bill. ***** The legal rental price is $3,214.28, a 2% discount is available for timely rent payments.Take advantage of this 2% discount for paying rent on time, and reduce your rent to the asking price and pay $3,150 per month. (id:60365)
42 - 2614 Dashwood Drive
Oakville, Ontario
Located in the family-friendly community of West Oak Trails. This meticulously maintained 2 bedroom 2.5 bathroom condo townhouse is filled with warm natural light, creating an inviting and airy space. Thoughtfully designed open-concept living, ideal for both relaxing and entertaining. Offering a large primary bedroom with a spacious walk-in closet, ensuite and juliette balcony. Convenient garage access from the foyer. This townhouse features a private rooftop terrace with gas hookup, the perfect spot to enjoy the sunshine, unwind or host. Located just minutes from Oakville Memorial Hospital, schools, parks, trails, restaurants, groceries & more. This home is a must-see! (id:60365)
3401 Aubrey Road
Mississauga, Ontario
Welcome to this beautifully updated all-brick detached home in the highly sought-after Erin Mills community of Mississauga. Boasting over 2,275 sqft of bright and functional living space, this 2-storey gem features 3+2 spacious bedrooms and 3.5 bathrooms ideal for growing families or multi-functional living. The heart of the home is the stunning open-concept kitchen, complete with a large island, cork flooring, and modern LED lighting. It flows seamlessly into the dining area and cozy family room with a fireplace perfect for everyday comfort or entertaining guests. A dedicated main-floor office and a large basement rec room provide flexibility for work, play, or extended family needs. Upstairs, you'll find engineered hardwood floors and stylish new zebra blinds throughout. Step outside to a fully landscaped backyard oasis, complete with a private sauna and spacious deck your personal retreat. Additional features include an attached double garage, double driveway, security cameras, and video doorbell for peace of mind. Just minutes from Erin Mills Town Centre, top-rated schools, parks, golf courses, and major highways (403, 407, QEW), with nature trails and bike paths at your doorstep. (id:60365)
232 Chalfield Lane
Mississauga, Ontario
Welcome to 232 Chalfield Lane! This beautifully maintained 5-level backsplit sits on a large, premium corner lot in a desirable family-friendly neighborhood. With 3 spacious bedrooms upstairs, plus a main floor den that can easily serve as a 4th bedroom, this home offers versatile living space for families of all sizes. Featuring 3 full bathrooms, a bright and functional layout, and charming character throughout, its perfect for both end-users and investors. The unique multi-level design offers excellent potential for rental income or multi-generational living. Enjoy a newly fenced backyard, ideal for kids, pets, and entertaining. Conveniently located just minutes from Square One shopping, dining, transit, and amenities. A rare opportunity to own a well-cared-for home with endless possibilities don't miss it! (id:60365)
223 Mississaga Street W
Orillia, Ontario
Recently renovated brick bungalow on lovely lot, close to shopping, hospital, transit and parks. 3+bedrooms, 2 wash rooms, including in law apartment with separate entry.*For Additional Property Details Click The Brochure Icon Below* (id:60365)
5767 Highway 27 Street
Innisfil, Ontario
This bright and spacious 12 rooms and 3 bedrooms with 3 washroom homes features a well-designed layout tailored for modern living. This offers flexible usage deal for a home office, guestroom, or creative retreat and the convenience of Hwy 400 transit, Tangier Outlet Mall, parks, Lake Simcoe, Friday Harbour Resort etc.].Live comfortably in this inviting, move-in-ready property that blends style, function, and privacy. (id:60365)
140 English Oak Drive
Richmond Hill, Ontario
Location! Location! Close To Prestigious Streets With Multi-Million Dollar Homes! Welcome To One Of The Most Beautiful Homes In The Highly Sought-After Oak Ridges Community! This Gorgeous & Spacious 4-Bedroom Detached Home. Offers Approx 3,500 Sqft Of Living Space. Finished Basement, Situated On A Premium 50 Corner Lot With No Sidewalk And Facing A Serene Ravine. Step Inside To A Grand Entrance With Soaring 18 Ceilings In The Foyer & Family Room, Flooded With Natural Light From Its Rare 3-Sided Exposure. Unlike Typical Corner Lots With Side-Facing Garages, This Home Retains A Traditional Layout Front Door And Garage Door Facing East Ensuring Excellent Curb Appeal And A Bright, Functional Interior. Freshly Painted Throughout With Hardwood Flooring On The Main, Solid Oak Staircase, And A Large Eat-In Kitchen With Granite Countertops. Double Door Entrance Features An Enclosed Glass Porch For Extra Comfort. Enjoy An Oversized Backyard Deck That Extends Seamlessly To The Fence Line, Providing Extra Outdoor Living & Entertaining Space. The Deep Lot Allows Parking For Up To 6 Cars. Perfectly Located Just Minutes From Sunset Beach, Lake Wilcox, Skatepark, Waterpark, Bond Lake, Oak Ridges Corridor Conservation Reserve & Trails. Close To Highly-Rated Schools Including Bond Lake Public School And Richmond Green Secondary School. Oak Ridges Community Centre & Pool Nearby. Quick Access To Yonge St, Hwy 404, GO Train, Shopping, Dining & All Amenities. A Truly Rare Corner-Lot Gem Combining Bright, Open Living Spaces With The Best Of Oak Ridges Lifestyle! (id:60365)
902 - 26 Coles Avenue
Vaughan, Ontario
Modern stacked townhouse located in the desirable Vaughan Grove community. This freshly painted home offers a functional layout featuring 3 bedrooms plus a den and 3 full bathrooms. The open-concept main living area includes a kitchen with granite countertops, stainless steel appliances, and a combined living and dining space. The second bedroom provides direct access to a private terrace. Additional features include ensuite laundry, underground parking, and a locker. Conveniently situated with access to local amenities, including Veneto Community Centre, Market Lane, public transit, and major highways 400, 407, and 427. Approximately 20 minutes to Pearson International Airport. Move-in ready. (id:60365)

