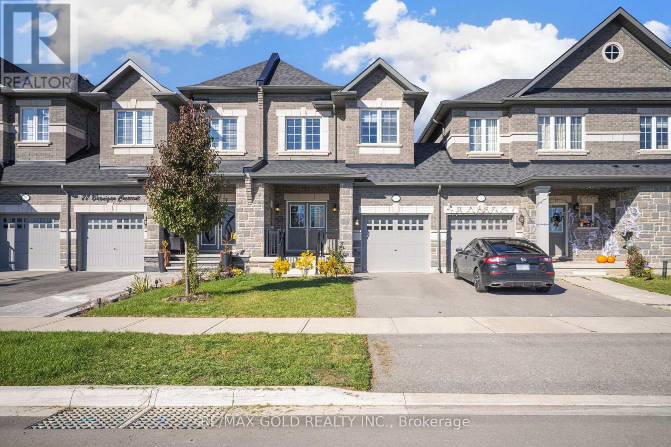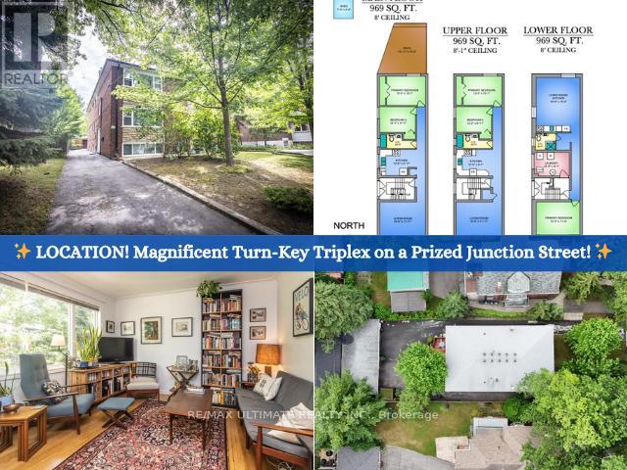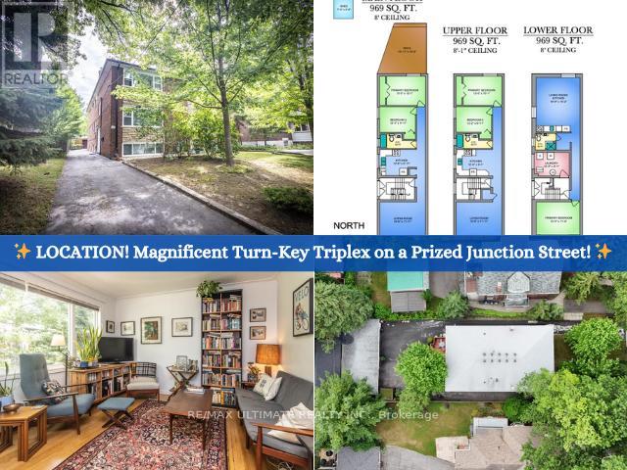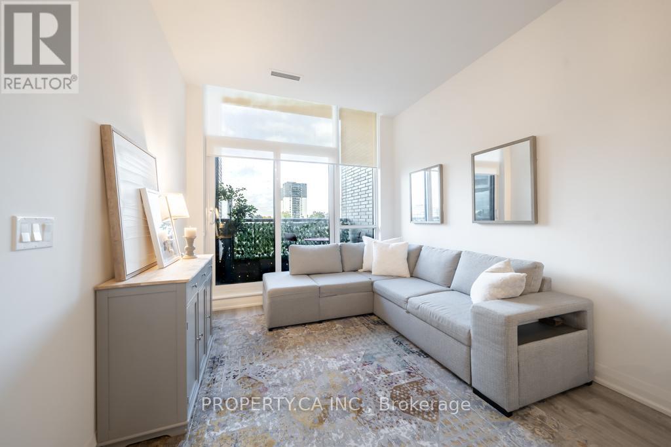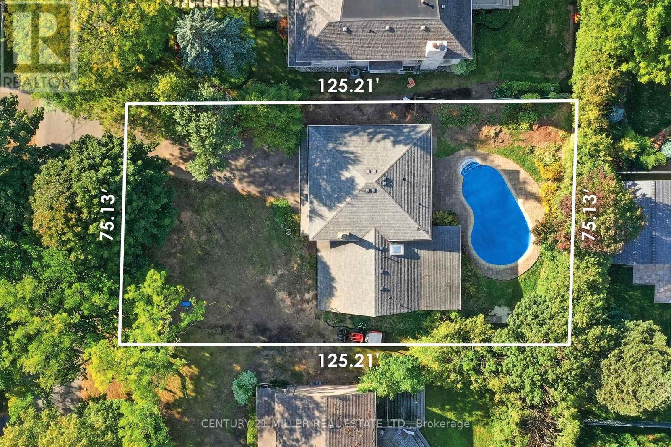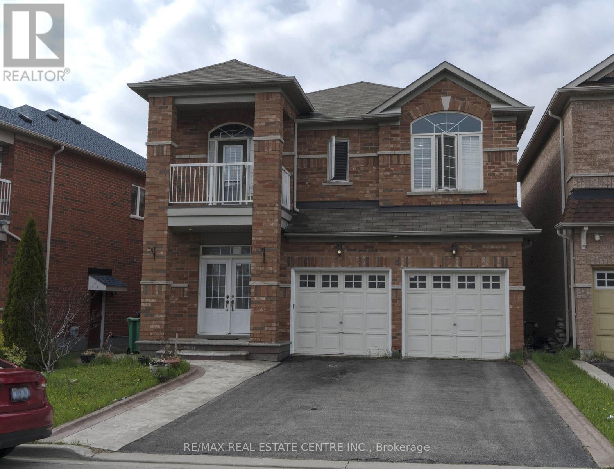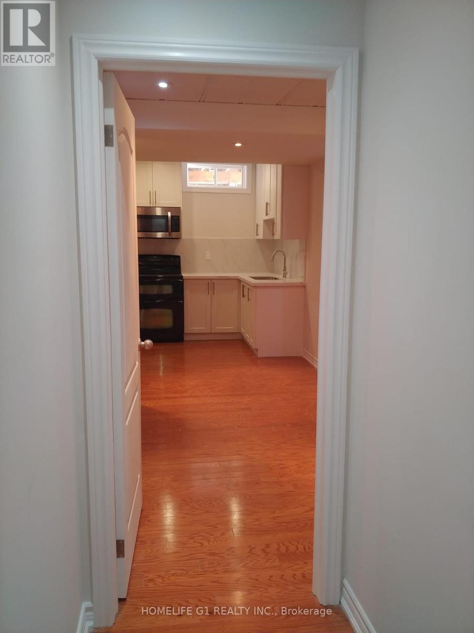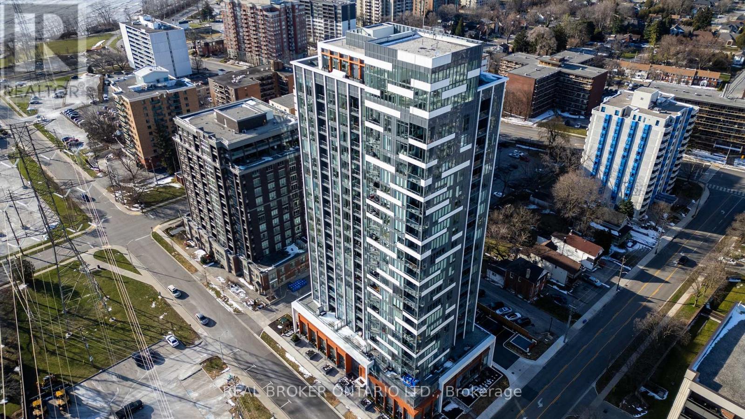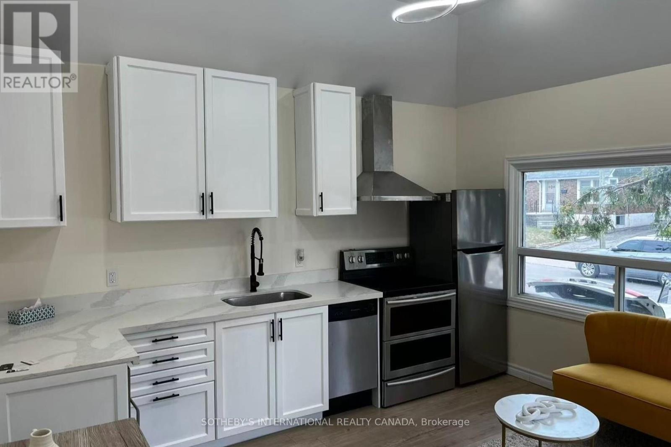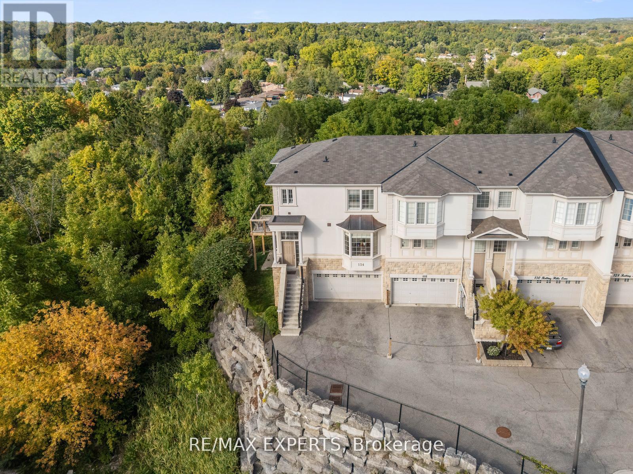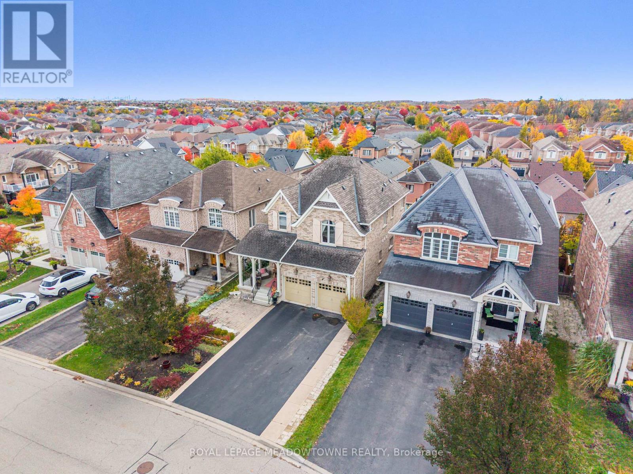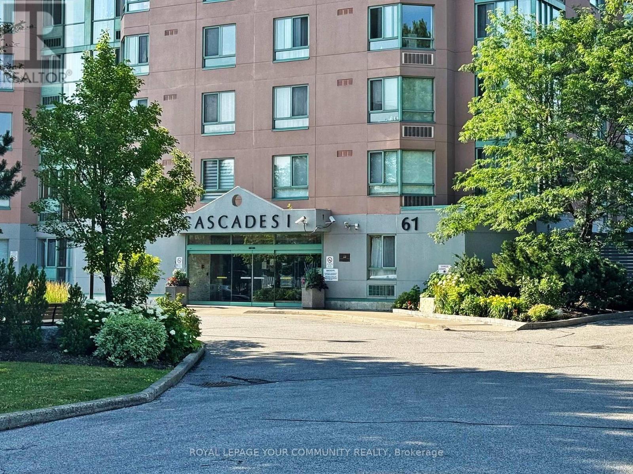75 Branigan Crescent
Halton Hills, Ontario
Welcome to this beautiful house located in a brand-new neighborhood of Georgetown. Lots of windows are enriched with sunlight. Double door entry & Welcoming Foyer takes you to a 9 ft Ceiling on Main floor. This house offers a Designer Kitchen, Boasting Granite Countertops, Backsplash, a double-door fridge, dishwasher, all these stainless-steel Appliances Ideal for Entertaining Or Family Meals. The Upper Level Featuring THREE Generously Sized Bedrooms, The Luxurious Master Suite Includes a Large Walk-In Closet and a 3-Piece Ensuite, Offering A Private Retreat Within the Home. The Additional Bedrooms Are Spacious, two of them linked to a Full Washroom for Ultimate Convenience and Comfort. With thoughtful updates and attention to detail throughout, this home is an exceptional opportunity in this desirable neighborhood. (id:60365)
39 Laws Street
Toronto, Ontario
Fabulous Purpose-Built Modernist Montreal-Style / European-Style Brick Triplex in The Junction - 2,900 sq ft of Turnkey Living on a Coveted Tree-Lined Street. LOCATION, LOCATION, LOCATION! This property provides exceptional rental income with many possibilities: live in the spacious main floor suite while generating revenue from the 2 additional units, explore multi-family living, or maintain it as a lucrative investment. Both the upper & main floor suites are bright, expansive, and 969 sq ft, each featuring 2 bedrooms, updated 4-pc bathrooms, generous living rooms, & eat-in kitchens with quartz counters & subway tile backsplashes. The main floor unit is vacant, offering an excellent opportunity for personal occupancy or a new tenant at market rates. The lower level, also 969 sqft & fully renovated in 2013, boasts 8-ft ceilings, large above-grade windows, an open-concept living/dining/kitchen area, 1 bedroom, & a 3-pc bathroom. Current rent is $2,359/month for the upper unit, with the lower, and main floor are vacant, offering strong income potential. All units are separately metered with an interconnected fire alarm system, fire-rated doors, & a solid block party wall for sound privacy. The exterior features a private, wide 4-car driveway & a solid block/brick 2-car garage, ideal for a garden suite. The entertainer's backyard has a custom elevated deck shaded by a Maple Blaze tree. Both front & back yards are professionally landscaped with low-maintenance trees/bushes, custom garden planters, & lockable bike storage for 6 bikes. This prime location is walking distance to high-ranking schools like Humberside CI, High Park, High Park Zoo, Bloor West Village, and The Junction's trendy cafes, restaurants, & shops. Major attractions & public transit are five minutes away. Recent updates include shingles (2018), soffits, gutters, & leaf protectors (2019), & all windows (2013). This is a rare find! VTB possible; terms apply. (id:60365)
39 Laws Street
Toronto, Ontario
Fabulous Purpose-Built Modernist Montreal-Style / European-Style Brick Triplex in The Junction - 2,900 sq ft of Turnkey Living on a Coveted Tree-Lined Street. LOCATION, LOCATION, LOCATION! This property provides exceptional rental income with many possibilities: live in the spacious main floor suite while generating revenue from the 2 additional units, explore multi-family living, or maintain it as a lucrative investment. Both the upper & main floor suites are bright, expansive, and 969 sq ft, each featuring 2 bedrooms, updated 4-pc bathrooms, generous living rooms, & eat-in kitchens with quartz counters & subway tile backsplashes. The main floor unit is vacant, offering an excellent opportunity for personal occupancy or a new tenant at market rates. The lower level, also 969 sqft & fully renovated in 2013, boasts 8-ft ceilings, large above-grade windows, an open-concept living/dining/kitchen area, 1 bedroom, & a 3-pc bathroom. Current rent is $2,359/month for the upper unit, with the lower, and main floor are vacant, offering strong income potential. All units are separately metered with an interconnected fire alarm system, fire-rated doors, & a solid block party wall for sound privacy. The exterior features a private, wide 4-car driveway & a solid block/brick 2-car garage, ideal for a garden suite. The entertainer's backyard has a custom elevated deck shaded by a Maple Blaze tree. Both front & back yards are professionally landscaped with low-maintenance trees/bushes, custom garden planters, & lockable bike storage for 6 bikes. This prime location is walking distance to high-ranking schools like Humberside CI, High Park, High Park Zoo, Bloor West Village, and The Junction's trendy cafes, restaurants, & shops. Major attractions & public transit are five minutes away. Recent updates include shingles (2018), soffits, gutters, & leaf protectors (2019), & all windows (2013). This is a rare find! VTB possible; terms apply. (id:60365)
304 - 10 Gibbs Road
Toronto, Ontario
Beautiful & Meticulously Maintained Unit At Valhalla Square! Welcome To This Stunning 1+Den Suite That Truly Lives Like A 2-Bedroom - Offering Exceptional Value At The Price Of A One-Bedroom Plus Den. Featuring Soaring 10-Ft Windows! And Thoughtful Custom Built-Ins By CLOSET BY DESIGN Throughout, Including In The Bathroom, Front Hall Closet, Den, And Primary Walk-In Closet. Enjoy Laminate Flooring Throughout, Custom Roller Blinds, And A Mirrored Front Hall Closet That Enhances Both Style And Function. The Oversized Bathroom Features Custom Cabinetry For Extra Storage, While The Modern Kitchen Boasts Stainless Steel Appliances, Stone Countertops, And A Sleek, Functional Layout With A Movable Stone Island Perfect For Dining Or Entertaining.The Den Is Large Enough To Serve As A Second Bedroom, Nursery, Or Ideal Work-From-Home Space, Complete With A Custom Standing Storage Unit. The Spacious Living Area Allows For Both Comfortable Lounging And Dining, And Opens To A West-Facing Balcony That Welcomes Beautiful Afternoon Sun. The Primary Bedroom Easily Fits A Bed And Workspace. Complemented By A Custom Walk-in Closet With Built-In Organizers. An Oversized Laundry Room With Built-In Shelving Adds Exceptional Convenience And Extra Storage. Upgraded Light Fixtures For Modern Living. Become Part Of The Soon-To-Be-Completed Valhalla Square Community, Offering Top-Tier Amenities Including An Outdoor Pool, Fitness Centre, Pet Spa, Party Room, And More. Enjoy The Convenience Of A Complimentary Shuttle To Kipling Station, Sherway Gardens & Loblaws Morning & Evening Hours. Quick Access To Hwy 427, And Proximity To Sherway Gardens, Major Highways (401.OEW.Gardiner), Mississauga, GO Train. And An Abundance Of Shops And Restaurants.A Nearly New Building Offering The Space And Function Of A 2-Bedroom At Exceptional Value - An Opportunity Not To Be Missed. (id:60365)
111 Gloucester Avenue
Oakville, Ontario
Set on a 75' x 125' lot in one of Oakville's most coveted pockets, this property offers a unique combination of current livability and future potential. Committee of Adjustment approvals are already in place, with full architectural plans for a 3,816 sq. ft. above-grade custom residence, complemented by a 1,937 sq. ft. lower level - an ideal canvas for those looking to build a home without the uncertainty of starting from scratch. The existing home is in good condition and has recently benefited from a thoughtful $30,000 mini-facelift, making it perfectly serviceable in the interim while planning your build should you not wish to use the plans already in place. This makes the property attractive both as a future project and as a holding opportunity in Oakville's highly desirable Old Oakville community. Location is paramount, and Gloucester Avenue delivers. Just steps from downtown Oakville's vibrant shops, restaurants, and the shores of Lake Ontario, this address also falls within the sought-after New Central School catchment and is walking distance to many of the area's premiere private schools. Few neighbourhoods combine this level of walkability, school access, and established charm. With approvals and plans already in place, and a location that ranks among Oakville's finest, this is a chance to bring your vision to life. 111 Gloucester Avenue offers the perfect foundation for a dream home in the heart of Old Oakville. (id:60365)
5 Streamline Drive
Brampton, Ontario
This beautifully maintained home offers double door entry with an inviting foyer featuring pot lights leading to an expansive living room, with oak plank floors and a stunning solid oak staircase. The primary bedroom boasts its own double door entry and luxurious 5-piece ensuite, while the second bedroom offers a walk-out balcony for added charm. Upstairs, enjoy the convenience of a dedicated laundry room. The gourmet kitchen is complete with upgraded cabinetry, stainless steel appliances, and a large granite breakfast bar, perfect for casual dining. Cozy up to a custom fireplace framed by an accent stone wall in the living area. The finished Legal basement with separate entrance offers even more living space, featuring two bedrooms, two 3-piece washrooms, and a fully equipped kitchen with stacked laundry. Parking is a breeze with a double car garage and space for up to four more vehicles in the driveway. Located close to Highway 410 and Trinity Mall, this home combines convenience with elegant living. (id:60365)
4900 Sebastian Drive
Mississauga, Ontario
Bright and spacious basement apartment featuring one bedroom plus a den, kitchen, and full bathroom. Located in a highly sought-after neighborhood with easy access to schools, parks, shopping, and public transit. Separate entrance offers privacy and convenience. Ideal for a single professional or a small family looking for comfort and accessibility in Mississauga's prime location. The tenant is responsible for paying 30% of the utility costs. (id:60365)
705 - 500 Brock Avenue
Burlington, Ontario
Welcome to Illumina, Downtown Burlington's newest luxury address. This beautifully upgraded 1 Bedroom + Den condo offers 850 sq. ft. of bright, modern living with floor-to-ceiling windows and stunning lake views. The kitchen features Fisher & Paykel appliances, a quartz waterfall island, and generous counter and storage space. The open-concept layout is perfect for entertaining, while the den provides flexible use as an office or dining area. The spacious bedroom includes a built-in closet and elegant 4-piece bath. Enjoy the best of downtown living - walk to the lake, boutique shops, cafés, restaurants, the Art Gallery, and the Performing Arts Centre. With a brand new pharmacy and family clinic located at the base of the building, easy access to the GO Station and major highways, this condo offers the perfect blend of luxury and convenience. (id:60365)
70 Dunraven Drive
Toronto, Ontario
Beautifully renovated bungalow in Toronto's vibrant Keelesdale! Features a separate entrance to afully finished basement apartment-ideal for rental income or extended family. The main floor offersa modern kitchen with freshly painted cabinets, new flooring, stylish finishes, and two decks. Witha private backyard and close proximity to schools, parks, shopping, and transit, this home deliverscomfort, convenience, and excellent value in a growing community. (id:60365)
134 Rolling Hills Lane
Caledon, Ontario
Welcome to 134 Rolling Hills Lane in the exclusive Stoneridge Estates. This 1,950 sq. ft. end-unit freehold townhome sits on a premium ravine lot, offering privacy, stunning sunsets, and the feel of a detached home. This townhome will be leased fully furnished, providing tenants with a complete, move-in-ready living experience.The main floor showcases a spacious great room with hardwood floors, crown moulding, and French doors leading to a private balcony with tranquil ravine views. The family-sized kitchen is designed for both everyday living and entertaining, featuring granite counters, stainless steel appliances, a pantry, and ample cabinetry. Upstairs, two generously sized bedrooms each feature their own ensuite bath, plus a convenient second-floor laundry room. The ground-level family room (or optional 3rd bedroom/home office) provides additional living space and direct access to the outdoors. Oversized windows on every level fill the home with natural light, while 9-foot ceilings create an open, airy atmosphere. With a 2-car garage and 2-car driveway, this home perfectly combines luxury and function in one of Caledon's most desirable neighbourhoods. A rare opportunity end units with ravine views like this are hard to find! (id:60365)
297 Eaton Street
Halton Hills, Ontario
This move-in-ready Executive Double Oak-built 'Hanlon Creek' Model is nestled near the end of a quiet cul-de-sac and is sure to impress! The covered porch and Double Oak's signature solid oak front door welcome you into a spacious entryway, setting the tone for high-end craftsmanship found throughout the home. With over 3,600 square feet of living space, 4+1 beds, 5 baths, and 2 full kitchens, this home offers a practical yet elegant floor plan. The main level features soaring 9-ft ceilings, 7" hand-scraped hardwood floors (main and upper levels), and oak stairs with iron pickets open to above and below. The eat-in kitchen boasts tall upper cabinets, granite countertops, ss appliances, and a stylish backsplash. The bright breakfast area opens to a private deck through patio doors, while the formal dining room and inviting family room with a gas fireplace overlook the beautifully landscaped backyard. A powder room and mudroom with direct access to the double car garage adds everyday convenience. The primary suite is a private retreat with a spa-like 5 pce ensuite and walk-in closet. Three additional bedrooms complete this level - one with its own 3 pce ensuite, and another with a cheater ensuite to a 4 pce bath. The upper-level laundry room adds ease to your daily routine. The walkout lower level offers an ideal setup for multigenerational living or guest accommodations, complete with a second kitchen, stainless steel appliances and a gas cooktop, a comfortable bedroom, a welcoming family room with a gas fireplace, a luxurious 4-piece bath with heated floors, and extra laundry hookups. Oversized above-grade windows fill the lower space with natural light, and the walkout leads to a newly poured concrete patio and landscaping - the perfect spot for morning coffee or evening relaxation. Plus, the extra-long driveway with no sidewalk allows for four-car parking. Located within walking distance to schools, parks and access to the Hungry Hollow Trail across the street. (id:60365)
1611 - 61 Markbrook Lane
Toronto, Ontario
990 Square Feet per Builder's Plan. Beautifully maintained and updated unit featuring an amazing open-concept layout. The modern kitchen boasts granite countertops and a custom backsplash. Updated bathrooms, upgraded light switches, and professionally painted throughout. Spacious welcoming foyer, and a huge primary bedroom with a four-piece ensuite and two closets. This is a contractors unit with numerous upgrades no work needed. Just move in and enjoy luxurious living in a central location. Conveniently close to shopping, schools, Highways 427, 407, and 400, Pearson Airport, and the Humber Trail perfect for walking and cycling. Easy access to Humber College and York University. The current owners are renting a second parking spot, which may be assumable by the new owner. TTC at your doorstep. (id:60365)

