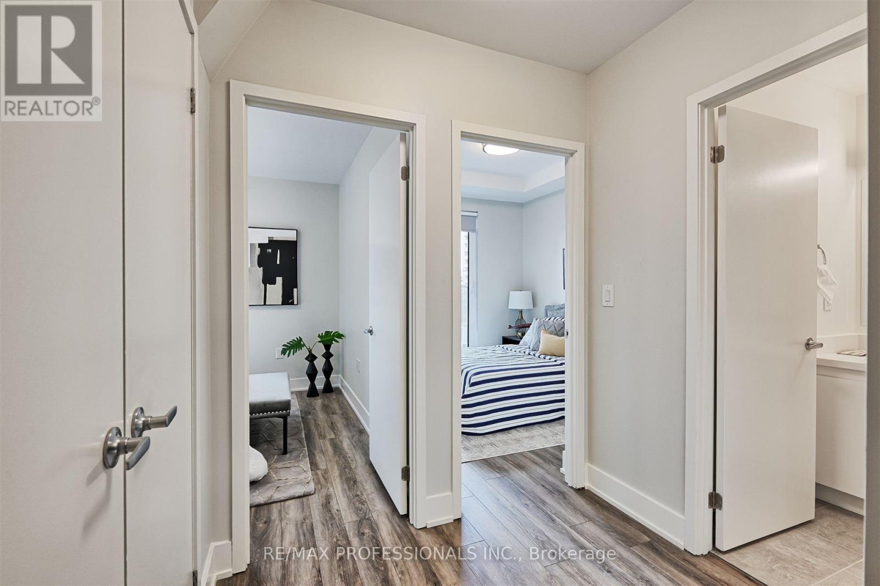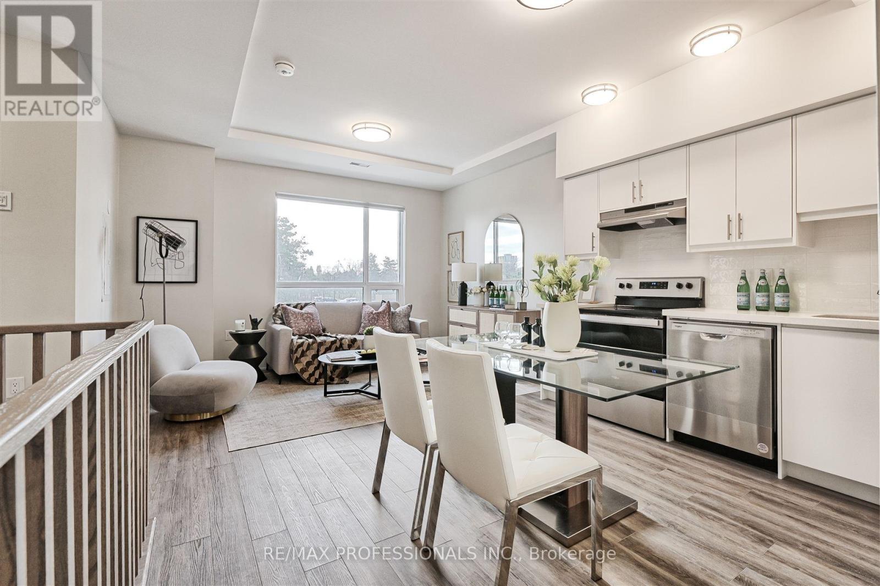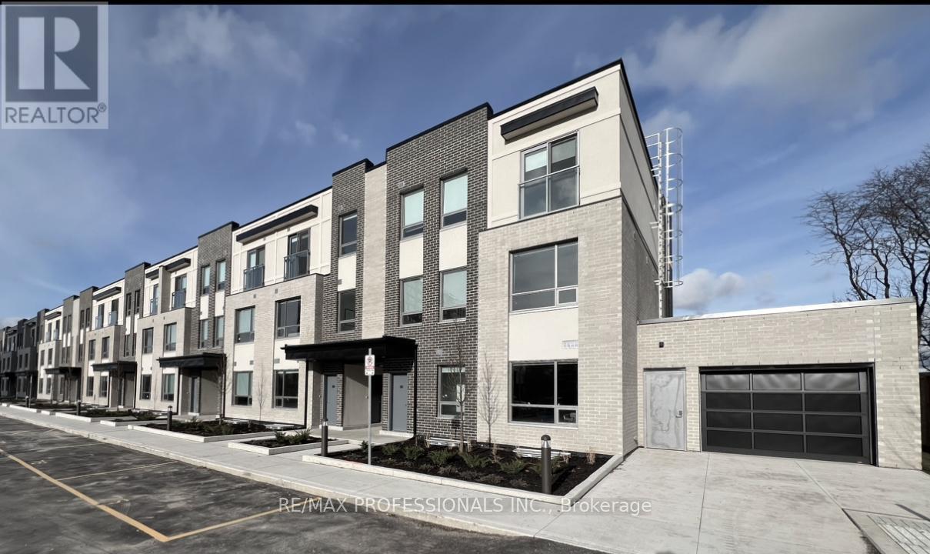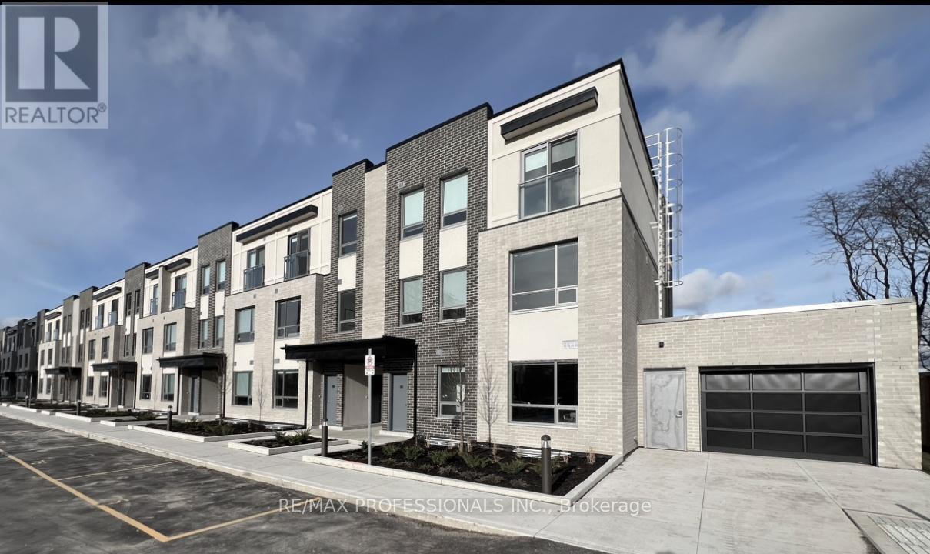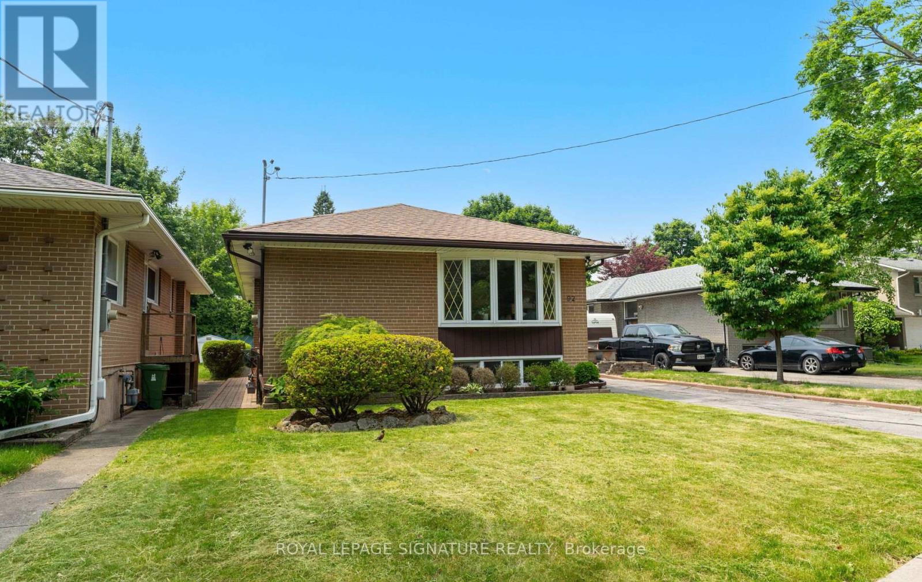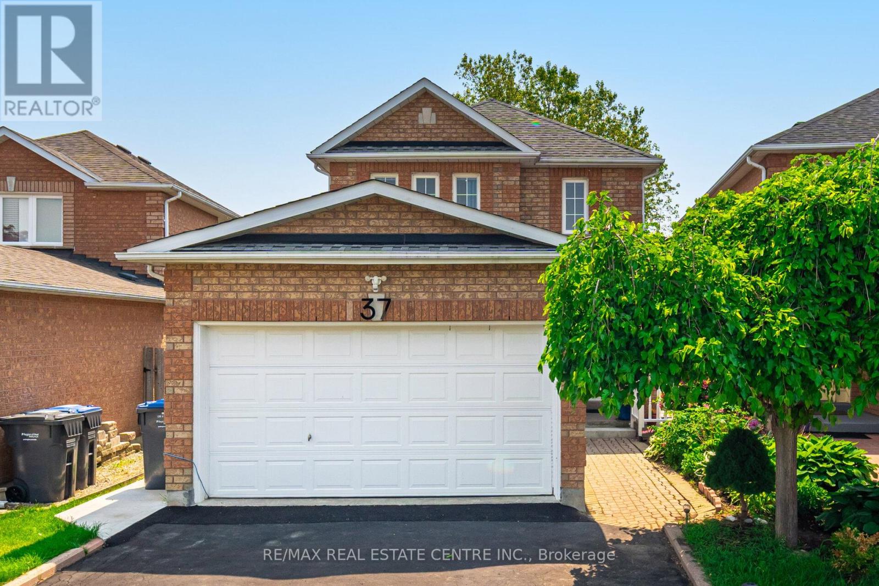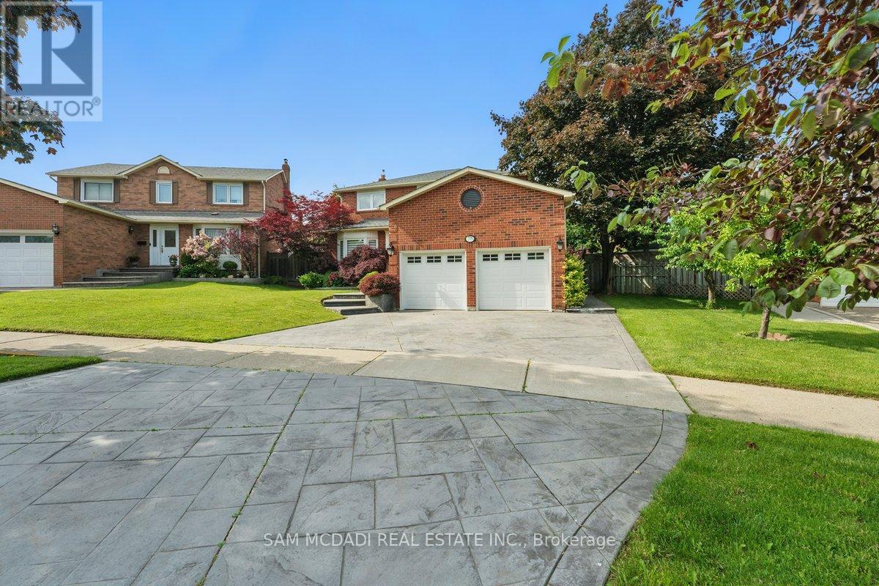126 - 62 Dixfield Drive
Toronto, Ontario
Welcome to 62 Dixfield Drive unit 129. This large 2 bedroom and 1.5 bath 895 Square Foot unit covers the 2nd and 3rd floors. Features include: Laminate Floors, Stainless Steel Fridge, Full size Washer & Dryer, Stainless Steel Dishwasher, Stove, Hood Vent, 9 Foot ceilings, Newly painted, Modern finishes, quality finishes, Quartz Counters in Kitchen and Baths, Double Sink in Kitchen, Tile Backsplash, Blinds in all units, Flat Ceilings. This stunning three-storey purpose-built rental building is set to redefine luxury living in Etobicoke. 62 Dixfield Drive offers a lifestyle you wont want to miss. Step inside and discover a world of comfort and sophistication. Each thoughtfully designed unit boasts modern finishes, spacious layouts, and views that will leave you in awe. This location offers beautiful park views, schools and public transit just steps away! Not to mention Centennial Park, Etobicoke Olympium and Sherway Gardens Shopping Centre just minutes away for convenient access! Tenants pay utilities and parking separate. Use of pool and gym. (id:60365)
117 - 62 Dixfield Drive
Toronto, Ontario
Welcome to 62 Dixfield Drive unit 117. This large 2 bedroom and 1.5 bath 895 Square Foot unit covers the 2nd and 3rd floors. Features include: Laminate Floors, Stainless Steel Fridge, Full size Washer & Dryer, Stainless Steel Dishwasher, Stove, Hood Vent, 9 Foot ceilings, Newly painted, Modern finishes, quality finishes, Quartz Counters in Kitchen and Baths, Double Sink in Kitchen, Tile Backsplash, Blinds in all units, Flat Ceilings. This stunning three-storey purpose-built rental building is set to redefine luxury living in Etobicoke. 62 Dixfield Drive offers a lifestyle you wont want to miss. Step inside and discover a world of comfort and sophistication. Each thoughtfully designed unit boasts modern finishes, spacious layouts, and views that will leave you in awe. This location offers beautiful park views, schools and public transit just steps away! Not to mention Centennial Park, Etobicoke Olympium and Sherway Gardens Shopping Centre just minutes away for convenient access! Tenants pay utilities and parking separate. Use of Gym and Outdoor pool. (id:60365)
115 - 62 Dixfield Drive
Toronto, Ontario
Welcome to 62 Dixfield Drive unit 115. This 2 bed and 1.5 bath 884 Square Foot unit covers the 2nd and 3rd floors. Features include: Laminate Floors, Stainless Steel Fridge, Full size Washer & Dryer, Stainless Steel Dishwasher, Stove, Hood Vent, 9 Foot ceilings, Newly painted, Modern finishes, quality finishes, Quartz Counters in Kitchen and Baths, Double Sink in Kitchen, Tile Backsplash, Blinds in all units, Flat Ceilings. This stunning three-storey purpose-built rental building is set to redefine luxury living in Etobicoke. 62 Dixfield Drive offers a lifestyle you wont want to miss. Step inside and discover a world of comfort and sophistication. Each thoughtfully designed unit boasts modern finishes, spacious layouts, and views that will leave you in awe. This location offers beautiful park views, schools and public transit just steps away! Not to mention Centennial Park, Etobicoke Olympium and Sherway Gardens Shopping Centre just minutes away for convenient access! Tenants pay utilities and parking separate. (id:60365)
114 - 62 Dixfield Drive
Toronto, Ontario
Welcome to 62 Dixfield Drive unit 114. This large 2 bedroom and 1.5 bath 895 Square Foot unit covers the 2nd and 3rd floors. Features include: Laminate Floors, Stainless Steel Fridge, Full size Washer & Dryer, Stainless Steel Dishwasher, Stove, Hood Vent, 9 Foot ceilings, Newly painted, Modern finishes, quality finishes, Quartz Counters in Kitchen and Baths, Double Sink in Kitchen, Tile Backsplash, Blinds in all units, Flat Ceilings. This stunning three-storey purpose-built rental building is set to redefine luxury living in Etobicoke. 62 Dixfield Drive offers a lifestyle you wont want to miss. Step inside and discover a world of comfort and sophistication. Each thoughtfully designed unit boasts modern finishes, spacious layouts, and views that will leave you in awe. This location offers beautiful park views, schools and public transit just steps away! Not to mention Centennial Park, Etobicoke Olympium and Sherway Gardens Shopping Centre just minutes away for convenient access! Tenants pay utilities and parking separate. (id:60365)
128 - 62 Dixfield Drive
Toronto, Ontario
Welcome to 62 Dixfield Drive unit 128. This 2 bed and 1.5 bath 884 Square Foot unit covers the 2nd and 3rd floors. Features include: Laminate Floors, Stainless Steel Fridge, Full size Washer & Dryer, Stainless Steel Dishwasher, Stove, Hood Vent, 9 Foot ceilings, Newly painted, Modern finishes, quality finishes, Quartz Counters in Kitchen and Baths, Double Sink in Kitchen, Tile Backsplash, Blinds in all units, Flat Ceilings. This stunning three-storey purpose-built rental building is set to redefine luxury living in Etobicoke. 62 Dixfield Drive offers a lifestyle you wont want to miss. Step inside and discover a world of comfort and sophistication. Each thoughtfully designed unit boasts modern finishes, spacious layouts, and views that will leave you in awe. This location offers beautiful park views, schools and public transit just steps away! Not to mention Centennial Park, Etobicoke Olympium and Sherway Gardens Shopping Centre just minutes away for convenient access! Tenants pay utilities and parking separate. (id:60365)
28 - 80 Acorn Place
Mississauga, Ontario
Stunning End Unit Condo Townhouse in a Prime Mississauga Location! This beautifully maintained 3-bdroom, 3-bthroom home offers the feel of a semi-detached in one of Mississauga's most prestigious and family-friendly neighbourhoods. Featuring a bright, open-concept layout and a finished walk-out basement, this home is perfect for family living. Enjoy the peace of having no rear neighbours and a backyard view. The walkout basement provides flexible space ideal for a home office, recreation room, or even a fourth bedroom. Low condo fees make ownership even more appealing. Located just minutes from top-rated schools, parks, Square One Mall, Frank McKechnie Community Centre & the Mi Way terminal. Additional access through Hurontario Street and proximity to the new LRT line and Pearson Airport ensure seamless connectivity. With a kids play area just steps from your door and Huron Park within walking distance, this home truly offers the perfect balance of comfort, convenience, and community. (id:60365)
132 - 62 Dixfield Drive
Toronto, Ontario
Welcome to 62 Dixfield Drive unit 132. This large 2 bedroom and 1.5 bath 895 Square Foot unit covers the 2nd and 3rd floors. Features include: Laminate Floors, Stainless Steel Fridge, Full size Washer & Dryer, Stainless Steel Dishwasher, Stove, Hood Vent, 9 Foot ceilings, Newly painted, Modern finishes, quality finishes, Quartz Counters in Kitchen and Baths, Double Sink in Kitchen, Tile Backsplash, Blinds in all units, Flat Ceilings. This stunning three-storey purpose-built rental building is set to redefine luxury living in Etobicoke. 62 Dixfield Drive offers a lifestyle you wont want to miss. Step inside and discover a world of comfort and sophistication. Each thoughtfully designed unit boasts modern finishes, spacious layouts, and views that will leave you in awe. This location offers beautiful park views, schools and public transit just steps away! Not to mention Centennial Park, Etobicoke Olympium and Sherway Gardens Shopping Centre just minutes away for convenient access! Tenants pay utilities and parking. (id:60365)
129 - 62 Dixfield Drive
Toronto, Ontario
Welcome to 62 Dixfield Drive unit 129. This large 2 bedroom and 1.5 bath 895 Square Foot unit covers the 2nd and 3rd floors. Features include: Laminate Floors, Stainless Steel Fridge, Full size Washer & Dryer, Stainless Steel Dishwasher, Stove, Hood Vent, 9 Foot ceilings, Newly painted, Modern finishes, quality finishes, Quartz Counters in Kitchen and Baths, Double Sink in Kitchen, Tile Backsplash, Blinds in all units, Flat Ceilings. This stunning three-storey purpose-built rental building is set to redefine luxury living in Etobicoke. 62 Dixfield Drive offers a lifestyle you wont want to miss. Step inside and discover a world of comfort and sophistication. Each thoughtfully designed unit boasts modern finishes, spacious layouts, and views that will leave you in awe. This location offers beautiful park views, schools and public transit just steps away! Not to mention Centennial Park, Etobicoke Olympium and Sherway Gardens Shopping Centre just minutes away for convenient access! Tenants pay utilities and parking separate. (id:60365)
92 Inverdon Road
Toronto, Ontario
Welcome home to this exceptionally well-maintained bungalow on a generous 45 x 142 feet lot in prime Etobicoke! With about 2,200 square feet of finished living space, this 3+1 bedroom, 2-bathroom home includes a carport & parking for three vehicles. The main floor features a bright living & dining area with a charming bay window, an eat-in kitchen, a spacious 3-piece bath with a walk-in shower & three bedrooms-each comfortably accommodating a queen-sized bed. Clean and move-in ready, with excellent potential to update to your personal style. Hardwood floors underneath the carpet on the main floor. The fully renovated basement (2025) is a true standout, offering tall ceilings, new laminate floors throughout, a separate entrance, an oversized rec room with a cozy natural gas fireplace, a 4-piece bath with a brand-new bathtub, an office area, an additional bedroom, a large laundry/utility room & abundant storage - making it ideal for extended family or nanny suite. The west-facing backyard is a highlight: sunny, private & expansive. It features two sheds, a large deck with an electric awning, quality outdoor furniture, a BBQ with natural gas hookup, 3 hose connections for lawn irrigation - perfect for relaxing or entertaining. Located in a safe, family-friendly neighborhood known for its charm & strong community spirit. Walk to two nearby parks (one with a pool!) and enjoy easy access to Centennial Park, top-rated schools, shopping, public transit & major highways. A wonderful opportunity-offering outstanding value in lot size, condition, sought-after bungalow layout & a good location! Included: existing appliances, electric light fixtures, window coverings. High-efficiency furnace (2025), hot water tank (2025), new thermostat (2025), roof replaced in 2022. Air conditioning (2008). Outdoor patio set, a BBQ with natural gas hookup, two storage sheds. Outside censor lights. Wall insulation. Sump pump & backwater valve installed in 2025. Home inspection report available. (id:60365)
48 Archdekin Drive
Brampton, Ontario
Owned with pride and care this 4+1 Bedroom, 3 Bath Semi-Detached Home in the desirable Madoc community is ready to be yours! Welcome to 48 Archdekin! With updated Roof and Hardwood Flooring, the main floor offers pot lights throughout, a large sunlit living room, into large kitchen area with ample countertop and storage space, combined dining area and walkout to deck and fenced rear yard. Second floor has four large Bedrooms, Closets in all and hardwood throughout and an updated Bathroom featuring Glass shower, stone counter and walls. The Finished Basement, with pot lights throughout, Provides Ample Living Space For All Sized families with an extra Bedroom, 4-piece bathroom and a large living space with a +1-kitchen potential and combined Laundry and Utility room off to the side. This large corner lot offers an all fenced and landscaped front, side and backyard, ample entertaining space, three season deck, shed and ample parking space. This desirable property is just Minutes To Shops, Schools, Recreation Centre And Quick Access To Hwy 410, 407 & 401. Don't miss a great opportunity & Home! (id:60365)
37 Zachary Drive
Brampton, Ontario
Welcome to this beautiful Detached 3bed, 3bath home that is beautifully maintained and comes with your own backyard green oasis. The house is located in the peaceful Snelgrove neighbourhood with abundant parks and schools nearby. Key features of the house are: 1) spacious modern kitchen 2) no carpet hardwood on 1st and 2nd floors and vinyl in the basement 3) tasteful modern accent walls, and 4) a massive backyard with a complete deck and lots of greenery that provides a perfect place to relax. The spacious kitchen is modern with quarts countertop and glass backsplash, stainless steel high-quality appliances, modern cabinets, and wall-mounted microwave exhaust. The dining area has another full-wall custom built-in cabinet to expand the storage. The living room is bright and spacious with new hardwood floor (2025) and new modern accent wall. Both the main floor and upstairs washrooms have been recently renovated with LED mirrors and modern cabinets. The 3 bedrooms are spacious and have new windows (2 have modern accent walls as well!). The basement adds a massive recreation space (electric fireplace) and includes a kitchenette area as well as a full-bathroom with a steam unit. This is a family home that has been meticulously cared for and it will greatly suit a growing family! (id:60365)
215 Anastasia Terrace
Mississauga, Ontario
Situated in one of Cooksville's most established neighbourhoods, this beautifully upgraded 4-bedroom home is perfect for families who value both comfort and modern functionality. As you enter, the main level offers a spacious open concept layout designed with elegant wainscoting, crown moulding, and solid hardwood floors throughout. Graze into the custom eat-in kitchen boasting high-end Viking appliances, granite countertops, and smart pull-out cabinetry. From here, step out to the professionally landscaped garden with professional interlock patio, offering a scenic, peaceful setting for early morning cappuccinos or an evening glass of wine. Formal living and dining rooms offer plenty of space for gathering loved ones, anchored by a gas fireplace that adds warmth and charm throughout the main level. Above, you'll find four generously sized bedrooms with organized closets and an upgraded main bath with marble floors. The primary suite is a true retreat with a walk-in closet and a spa-like 5-piece ensuite featuring double sinks, a glass shower, and a jacuzzi tub. The completed basement extends your living space with a large rec room, a second gas fireplace, a full kitchen with wine fridges, and a fifth bedroom or office, ideal for guests, in-laws, or a home workspace. Additional highlights includes: in-floor heating system roughed in throughout main floor granite floors, all bathrooms, and entire basement, as well as a custom laundry room with built-ins, and a double car garage with overhead storage. All this in a prime location, just minutes to Cooksville GO, top-rated schools, parks/trails, and a plethora of amenities for the family! (id:60365)

