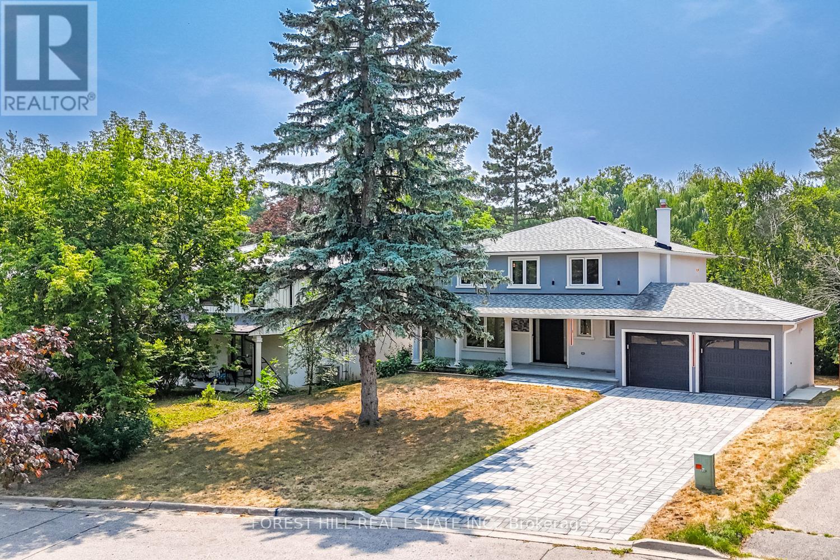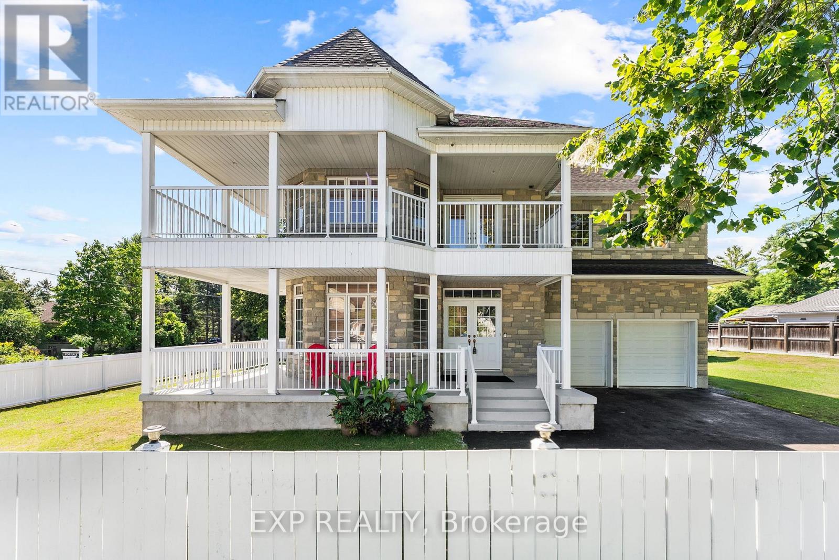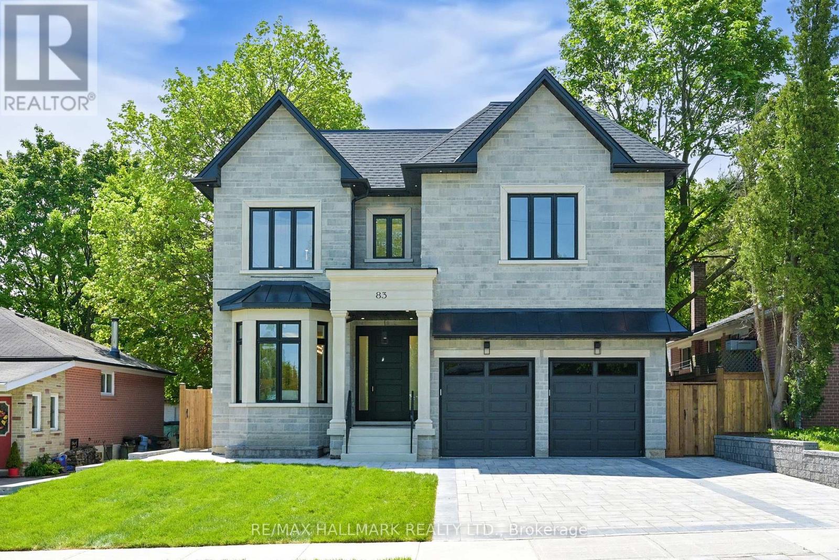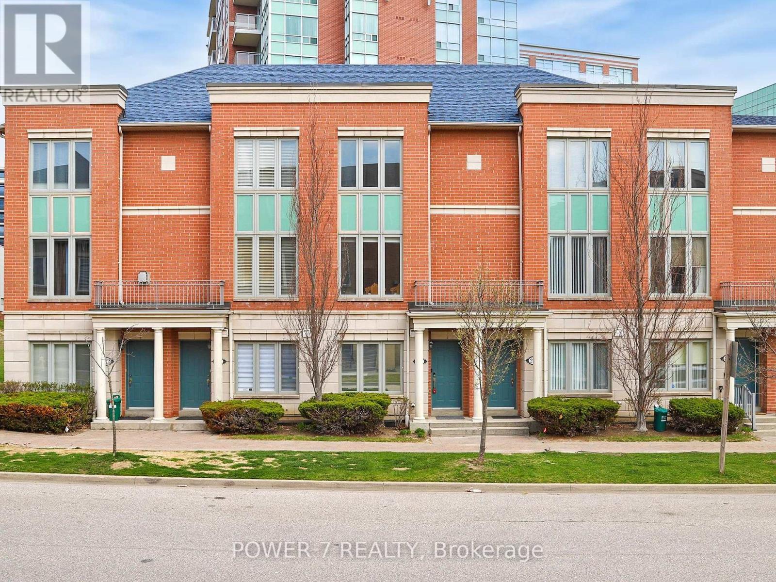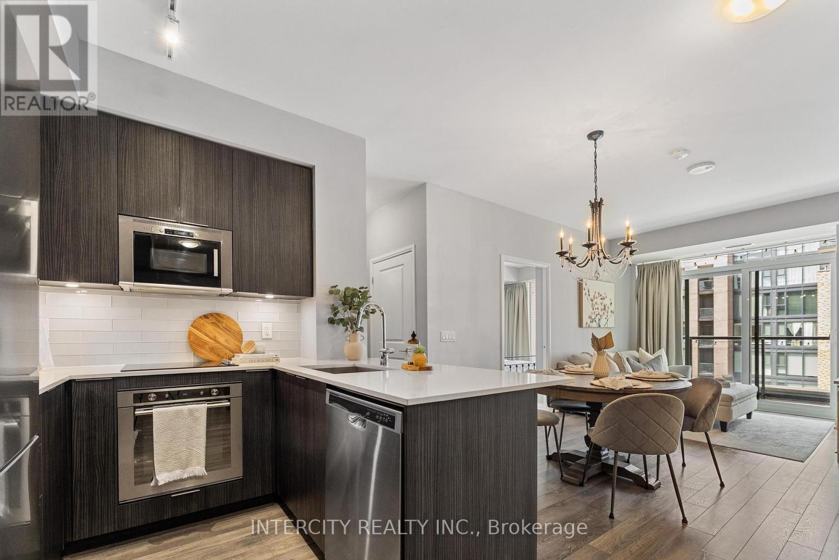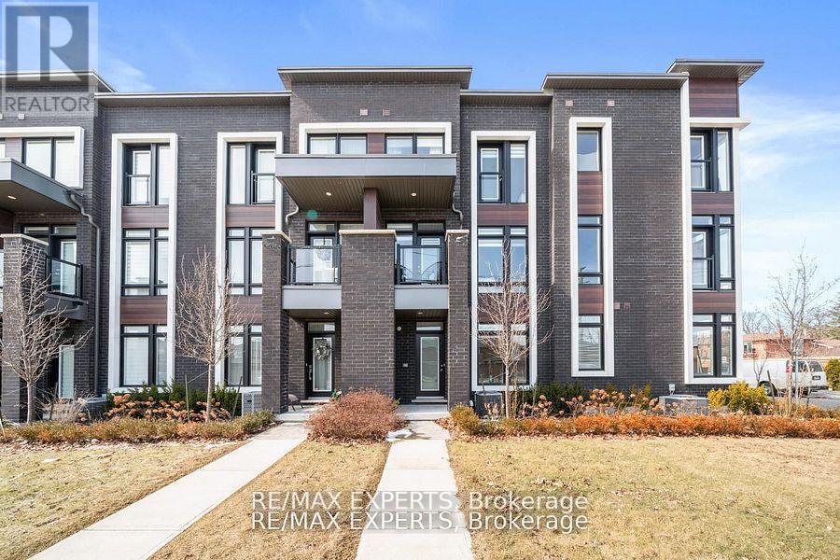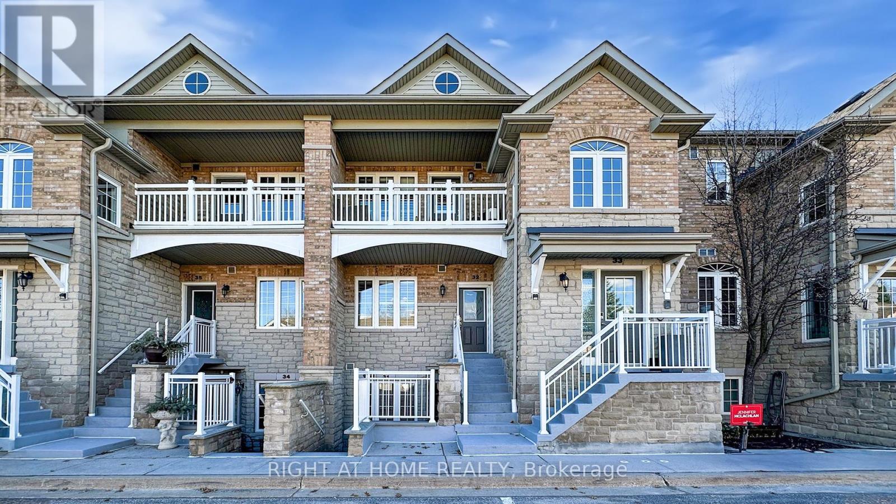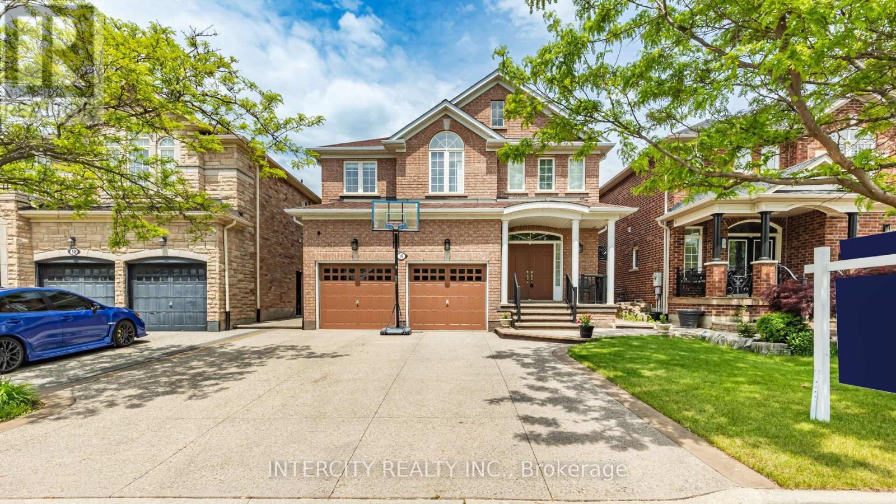43 Thorny Brae Drive
Markham, Ontario
**Stunning**Backing Onto RAVINE With Rare 65 Ft Frontage & Lavishly COMPELETLY RENOVATED & UPGRADED INTERIOR & EXTERIOR :2024 &2025-- Spent $$$) W/Amazing Curb-Appeal Situated In A Peaceful Mature-Fam Oriented Neighborhood of Royal Orchard**B-E-A-U-T-I-F-U-L & Luxurious Renovation (Too Many To Mention * Seeing Is Believing *Feels Like A Model Home)**. Amazingly Spacious Main Floor W/Lots Of Windows Allowing Natural Sunlight *Functional Layout W/Office On Main Flr & Open Concept Fam Rm/Lr Rm Combined----Gourmet/Reno'd Kitchen W/Spacious Breakfast Area & Walkout To A New Deck. The Second Floor Offers Four Spacious Bedrooms, Each with Its Own Ensuite Bath, Along with a Brand-New Laundry Room. The Bright, Sun-Filled Walkout Lower Level Opens to a Pool-Sized Private Backyard Oasis with Year-Round Ravine Views Perfect for a Cottage-Like Retreat in the City. This Unique Lower Level Features A Huge Rec Room, Sunny Bedroom & Elec/Plumbing Rough-Ins Ready To Install The Second Kitchen & Second Laundry Offering Endless Possibilities For Multi-Generational Living or Great Potential Rental income $$$ .**** Features: Brand New Gourmet Kitchen Cabinet & Island W/New S/S Appliances & New Countertop, New Pot Lights ,New Interior & Exterior Lighting ,Fully Renovated Designer Washrooms , Custom Walk-In Closets, Solid New Interior Doors W/Upgraded Frames, New Front Entry and Garage Side Doors , Modern Staircase with Glass Railing and Linear Stair Lights, New Deck W/Glass Railing ,New Windows & Patio Doors (Main & Basmnt). Newer A/C, Newer Furnace (2022), Newer Roof (2022) W/Newer Soffits, New Exterior W/Stone & Stucco Finish, New Quality Hardwood Fl & Subflrs (Main/2nd Flrs),New Electric Panel, Smart Thermostat & Ring Doorbell, New Backyard Wood Fencing, New Driveway Interlocking, New Side & Back Concrete Work, Fresh Paint Throughout *** A Wonderful--Executive Family Home To See(Perfectly Move-In Condition)**Top-Ranked Thornhill S/S School**Too Many Features & A Must See Home** (id:60365)
3856 County Rd 88 Road
Bradford West Gwillimbury, Ontario
Indulge in luxurious living in this stunning, fully upgraded home, nestled on a 189 by 200-foot executive-sized lot with a private driveway that accommodates six vehicles, just minutes from Highway 400. From the moment you step inside, you'll be captivated by the exquisite attention to detail and high-end finishes that define every corner of this remarkable residence. The heart of the home is a chef's dream kitchen, meticulously designed with top-of-the-line Monogram appliances, custom cabinetry, granite countertops, and premium finishes. Ample storage ensures every culinary endeavor is a delight. The spacious primary bedroom features a walk-in closet and a 2025-renovated ensuite with a glass enclosed shower and modern designer finishes.Two additional generously sized bedrooms offer comfort and sophistication for family or guests.Step outside into a private paradise with mature trees, vibrant raised gardens, and tranquil outdoor spaces that provide an oasis of relaxation. Multiple patios and seating areas invite you to enjoy the serenity of nature, perfect for entertaining or unwinding in every season. The oversized three-car garage includes a 4th door with pass-through access to the backyard, offering space for vehicles, tools, and recreational toys. A major highlight is the spacious loft above the garage - over 900 SF - with a separate entrance and large windows, ideal as an in-law suite. Included are the existing stainless-steel fridge, gas cooktop stove, French door oven, microwave/convection/speed cooker, dishwasher,washer & dryer, water softener and 5-stage filtered drinking water system. Ensuite and second-floor bathrooms were renovated in 2025; powder room in 2024. A/C was installed in 2022, and the home features a 200A service panel, and 30A outdoor RV plug. Don't miss this rare opportunity to own a custom-built masterpiece that blends luxury, comfort, and convenience. (id:60365)
371 Raines Street
Georgina, Ontario
Privately set on a fully fenced corner double lot, this custom-built brick and stone home offers a rare blend of space, style, and comfort complete with a pool-sized yard and just steps to a private residents beach in the sought-after community of Roches Point. With 3,221 sq ft of finished living space, this impressive home features 5 bedrooms and 4 bathrooms, making it ideal for growing families, multi-generational living, or hosting guests. Freshly painted with new light fixtures throughout, its truly move-in ready. Enjoy your morning coffee or unwind with evening sunsets from the charming wraparound porch or the upper balcony. Inside, you'll find 9-foot ceilings, rich hardwood floors, and elegant crown molding in the spacious living and dining rooms. The inviting family room centers around a cozy gas fireplace, while the gourmet kitchen stuns with cherry wood cabinetry, granite countertops, Jennair appliances, and a breakfast bar that walks out to the back deck perfect for entertaining. A striking curved oak staircase leads to the upper level, where dual walkouts provide access to the balcony. The primary suite offers a spa-like ensuite with double sinks and a luxurious jetted tub. The unfinished basement is ready for your vision, featuring oversized windows, a sauna, a rough-in for a bathroom, and a large rec room area. Located in the historic lakeside community of Roches Point, this beautifully crafted home blends timeless design with modern convenience ready for you to move in and enjoy. (id:60365)
83 Richardson Drive
Aurora, Ontario
Welcome to 83 Richardson Drive, an exquisite custom-built estate nestled in the prestigious Aurora Highlands. This architectural gem blends timeless elegance with contemporary luxury, offering approximately 3,500 to 5,000 square feet of meticulously designed living space. Set on a generous 50 x 150 ft lot, the home makes a commanding statement with its stately brick façade, professionally landscaped grounds, and a private, fenced backyard oasisperfect for refined outdoor living and entertaining.Inside, a grand open-concept layout unveils a seamless flow between the formal dining room, elegant family room, and sunlit breakfast area. Rich hardwood flooring, soaring ceilings, and extensive custom millwork elevate every corner with a sense of grandeur. The gourmet kitchen is a culinary masterpiece, appointed with premium built-in appliances, sleek cabinetry, quartz countertops, and a wine fridgetailored for both intimate family meals and upscale entertaining.The home features four expansive bedrooms, each with its own private ensuite and custom-built closets, providing unmatched privacy and comfort. The primary suite is a true sanctuary, boasting a spa-like ensuite with heated floors, a deep soaker tub, a frameless glass shower, and exquisite finishes that create a retreat of peace and indulgence. Throughout the home, luxurious touches like crown mouldings, pot lights, and upgraded fixtures showcase masterful craftsmanship.The professionally finished basement offers the ultimate entertainment experience, complete with a state-of-the-art home theatre, built-in surround sound, and a full wet barideal for hosting unforgettable movie nights or stylish gatherings. Practical comforts include a high-efficiency HVAC system, central air conditioning, a sump pump, a ventilation system, and a dual-car built-in garage with remote access, offering parking for up to six vehicles in total. (id:60365)
26 Suncrest Boulevard
Markham, Ontario
Welcome to This Gorgeous 3-Bedroom Condo Townhouse located in one of the most prestigious and convenient Commerce Valley Community at Hwy 7 E/Leslie. Approx. 1,900 SF (Above Grade As per Mpac) with 3 Spacious Bedrooms, 3 Fully Renovated & Modern-Style Bathrooms. Re-modeled Kitchen with Marble Waterfall Countertops, Upgraded & Newer Cabinetry & Stainless Steel Fridge, Stove, Dishwasher, Microwave, Advanced Touch-Screen Fotile Rangehood & Undermount Double Sink, Solid Hardwood Floor Thru Ground, Main & 2nd Floors, A Finished Basement with an Open Recreational Room & Built-in Floor-to Ceiling Cabinets, There is a Walk Out To Your Front Yard for all your gardening needs. Spacious Living Room & Dining Room with Larger Windows, 2 Primary Bedrooms With 2 Ensuites (One with a Balcony). You Can Also Enjoy the Superb Condo Amenities including Gym/Exercise Room, Recreation Room, Sauna, Indoor Swimming Pool! Top Ranked School Zone: St. Robert Catholic High School (Ranked No. 1 High School out 746 High Schools in Ontario)!! ** 2 Side by Side Underground Parking Included (Snow Shoveling is no longer an issue!) Minutes Drive to Hwy 404, Hwy 407, Go Station. Viva & York Region Bus Stops Are Right at Your Doorstep. 3- Minute walk to Ada Mackenize Park (with Tennis Courts, Soccer Field, Basketball Court & Childrens Playground), Minutes Walk to Times Square Shopping Centre, Commerce Gate, Doncrest Market Place, McDonalds, Major Banks, Restaurants, Cafes, Bubble Tea Shops and Much More! (id:60365)
19 Guardhouse Crescent
Markham, Ontario
Experience upscale suburban living in this beautiful 100% freehold (No Potl fee ,3 bedroom and 4 Bathroom ) townhouse, Never Lived In or rented , Everything Still Brand new, located in the prestigious Angus Glen neighborhood of Markham. This prime location offers a blend of luxury living and natural beauty, with the renowned Angus Glen Golf Club just minutes away. The property features a stunning 534 S.F. rooftop terrace, perfect for relaxing or entertaining. 9' Ceilings On Main & Upper Floor, Pot lights From bottom to Top , Smooth ceiling and hardwood floor throughout Entire House, $$$ upgrade from builder, The spacious primary bedroom includes a Frameless glass shower ensuite bathroom and a large walk-in closet , upgraded Second and Third Bedroom with an 3-piece Ensuite . It was the most desirable layout when new release, Fully Open-concept Great Room and Kitchen seamlessly blend style and functionality, featuring Quartz countertops, ,modern cabinetry, stainless steel appliances, Large windows with high end blinds ,Up To Date security system and smart home give you 24/7 peace in mind. Walking distance to the Top-rated school-Pierre Trudeau and also short drive to York University new campus in Markham . Close to Highways 404 and 407 , Downtown Markham and Unionville provides endless shopping, dining, and entertainment opportunities, making it the perfect blend of luxury and convenience. (id:60365)
18 Glendennan Avenue
Markham, Ontario
Beautiful Semi-Detached Home In Highly Sought-After "Original Cornell" Village. Stately, All Brick, Open-Concept Home with soaring 10 FT ceiling On A Quiet, Tree-Lined Street In This Family Friendly Community. Upgraded Throughout With Hardwood Flooring On Main And Second Floors, Stylish Light Fixtures, And An Elegant Staircase. The Modern Kitchen Features Quartz Countertops, Ceramic Backsplash, And A Walk-Out To A Professionally Installed Wooden Deck and paved interlock In The Backyard Perfect For Outdoor Enjoyment And Entertaining. The Finished Basement Includes An Open Concept Layout With Pot Lights, Smooth Ceiling. Prime Location!!!. Just Minutes To School, Parks, Community Centre, Hospital, Public Transit, And All Amenities. A Must-See Home Offering Comfort, Style, And Convenience! (id:60365)
627 - 99 Eagle Rock Way
Vaughan, Ontario
Stylish and versatile 2+1 bedroom, 2 bathroom condo with floor-to-ceiling windows and a thoughtfully upgraded modern design. Features stone countertops, stainless steel appliances, and a full-size washer/dryer. The spacious 870 SF open-concept layout extends to an oversized balcony, perfect for outdoor relaxation. Ideally located next to Maple GO Station and just minutes from Hwy 400 and Vaughan Hospital. Close to parks, shops, and everyday conveniences. (id:60365)
59 Carisbrooke Circle
Aurora, Ontario
Located in the prestigious Belfontain Community! This stunning home offers luxury living at its finest, with approximately 4,600 sq. ft. of beautifully finished space. Designed with exceptional attention to detail, the residence features soaring 10-foot ceilings and an open-concept layout, enhanced by elegant crown moulding throughout. The custom gourmet kitchen is a chefs dream, complete with built-in appliances, a large center island, granite countertops, and a convenient butlers pantry. The primary bedroom retreat boasts a lavish 5-piece ensuite, offering the ultimate in comfort and privacy. Enjoy breathtaking panoramic views from every angle, along with meticulously landscaped grounds, a custom stone driveway, and a spacious custom deck perfect for entertaining. Additional highlights include a 3-car tandem garage, a wrought-iron fenced yard, and a full unfinished basement with endless potential for customization. (id:60365)
13 Shatner Turnabout Crescent
Vaughan, Ontario
Beautiful and Functional Townhouse In Heart Of Woodbridge ! Spectacular 3-Storey Townhouse In Prime Location! This Home Offers A Sleek Modern Design With An Open Concept Layout. Gourmet Kitchen W/Polished Porcelain Island & 36" Stove , 36 " Build in Fridge and Freezer ,60 " Electric Fireplace With Nero Borghini Quartz ,Custom Vanities T/O , Custom Cabinetry T/O ,Gas Line On Balcony For Bbq, Humidifier System ,Smart Thermostats , 2 Security Cameras + Door Bell , garage rouged in for future Ev charging station , Upgraded Hands crafted Hardwood, Upgraded Stainless Steel Pickets, 9Ft Ceilings, Oak Staircase, Zebra Blinds, Lots Of Upgrades, Balcony. Excellent Location Close To All Amenities! (id:60365)
32 - 520 Silken Laumann Drive
Newmarket, Ontario
Beautiful 2+1 Bedroom Stacked Townhome Backing Onto St. Andrew's Golf Course. Welcome to this bright and spacious 1,680 sq ft stacked townhome, with only 8 steps leading up to the unit and everything on one floor. Perfectly located in a highly desirable area and backing onto the greenery of St. Andrews Golf Course. This open-concept layout is flooded with natural sunlight, 9 foot ceilings, creating a warm and inviting atmosphere throughout. Featuring 2 generously sized bedrooms plus a versatile den that can easily serve as a home office or third bedroom, this home offers flexibility for growing families or downsizers alike. Recent updates include stunning new laminate flooring and fresh, professional paint throughout move-in ready with a modern touch !Enjoy stunning views of the golf course right from your living room, or unwind on your private outdoor space surrounded by nature. With spacious principal rooms, ample storage, and a well-appointed kitchen, this home combines comfort and style in a peaceful, prestigious setting. Located close to shopping, high ranking schools, transit, and walking trails. (id:60365)
16 Venice Gate Drive
Vaughan, Ontario
Elegant Family Home in Vellore Village- 16 Venice Gate Dr. App. 4300 sq. ft. of luxurious living space in this impeccably maintained 4+2 beds, 5 baths home. This beautiful home offers 4 beds and 3 full baths on 2nd floor and finished 2 bedroom basement with one full bath and huge modern kitchen with side entrance has potential for rental income. Featuring an open-concept and practical layout with separate Living, Dining, Family Room and Den on the main floor. Throughout gleaming Hardwood floor & Pot lights on the main and 2nd floor, and a Huge Gourmet Kitchen with quartz countertop & backsplash with island . Concrete driveway with no sidewalk , total 6 car parking . Nicely finished backyard with beautiful exposed concrete which is perfect for your summer BBQ and family get together. This home blends style and comfort effortlessly. Ideally located near Canada's Wonderland, Vaughan Mills, HWY 400, transit, restaurants, shopping, and more. This gem in Vellore Village is a must-see! (id:60365)

