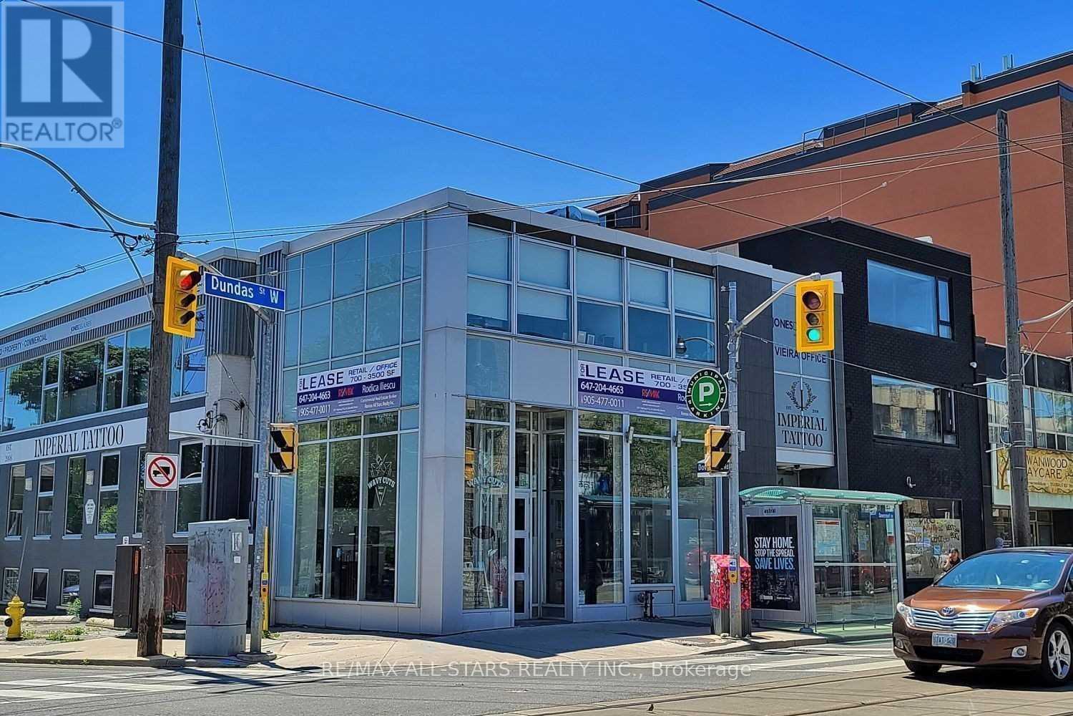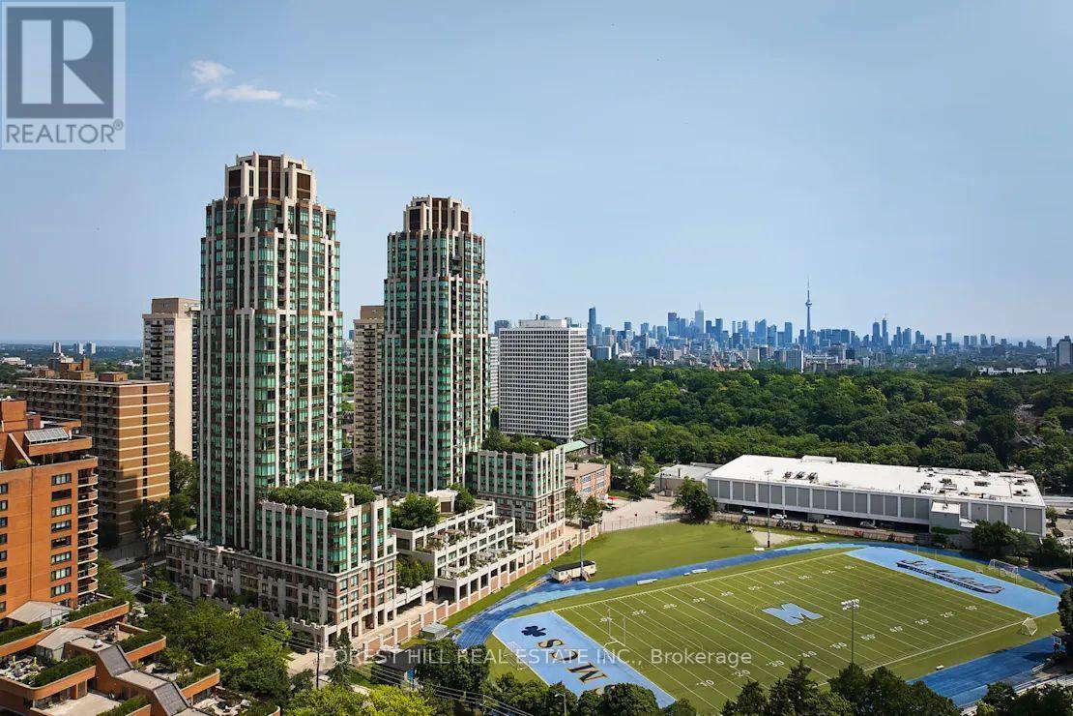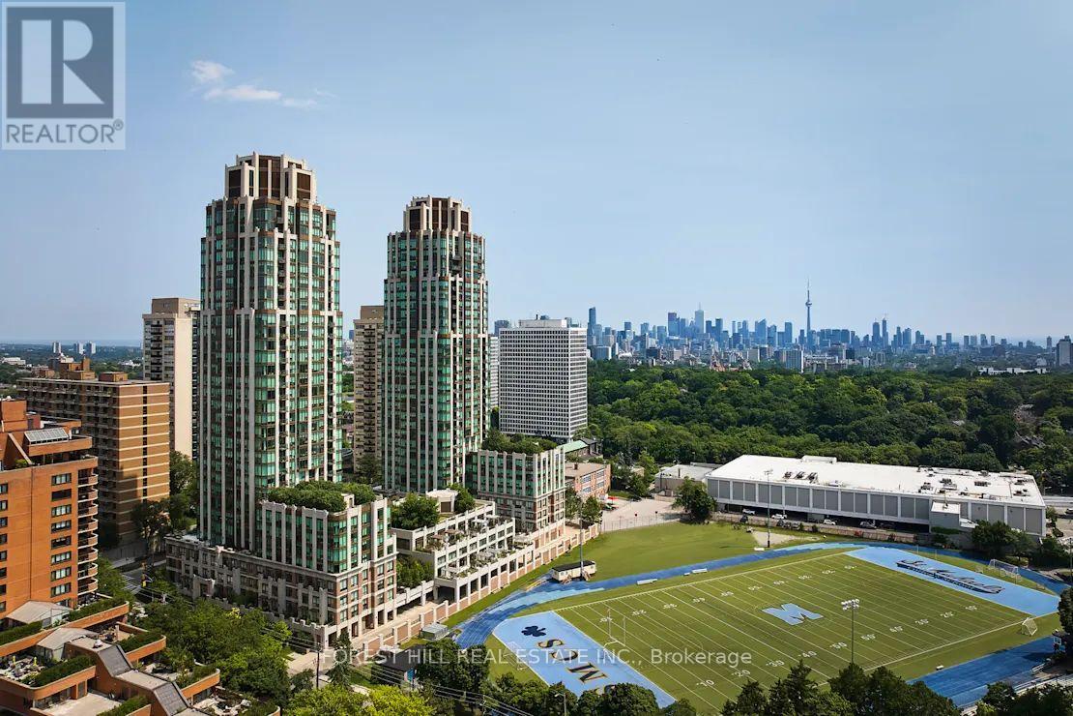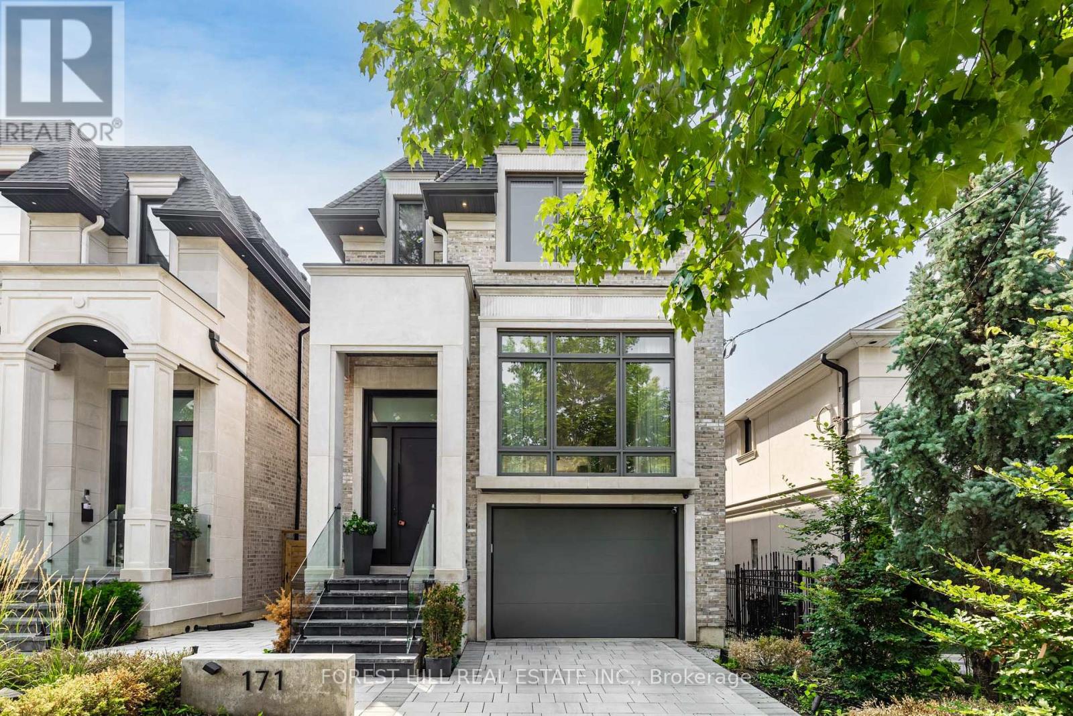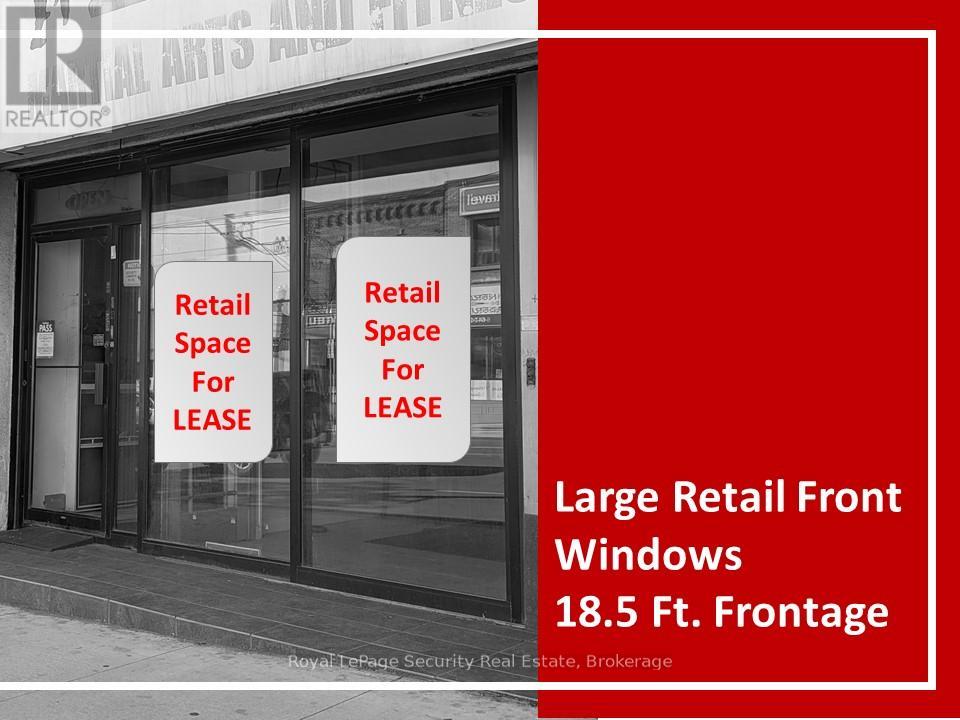904 - 15 Holmes Avenue
Toronto, Ontario
One bedroom for rent in a 3-bedroom, 2-bathroom condo in North York. Youll be renting a secondary bedroom, sharing a bathroom with one male roommate. The kitchen, laundry, and living room are shared with two quiet, working professional male roommates. The rent is $1,200 per month, excluding water and hydro, which are split based on actual usage. Parking is available for rent from Management Office. The condo is just a 5-minute walk from Finch Station. (id:60365)
200 - 1269 Dundas Street W
Toronto, Ontario
For Lease: Unit 200 1269 Dundas St W, Toronto, ON, Office | Retail Approx. 2,500 Sq. Ft. | Second Floor MLS Description: Modern and professionally rebuilt second-floor office space available in the heart of Trinity-Bellwoods. Contemporary finishes and full-height glass frontage, this unit is ideal for professional, creative, or wellness-based businesses seeking high exposure in a prime urban location. Open-concept layout with excellent natural lightFloor-to-ceiling glass frontage providing strong street presence and signage potential New flooring, energy-efficient lighting, upgraded HVAC system, and new water heater Constructed to LEED Bronze standards (not certified)Green P parking across the street with additional leased options nearby Location Highlights: Located in the Trinity-Bellwoods corridor on vibrant Dundas Street West Surrounded by restaurants, cafés, boutique retail, and creative industries Steps to Trinity Bellwoods Park and TTC transit High pedestrian and vehicular traffic Ideal Uses: Design or creative studios Boutique agencies Wellness services Professional offices Modern, light-filled (id:60365)
47 Terrace Avenue
Toronto, Ontario
**Welcome to 47 Terrace Avenue-----This "STUNNING" custom-designed residence offers a luxurious, approximately 3600Sf(1st/2nd floor) + fully finished walk-out basement as per Mpac(total over 5000Sf living area as per Mpac), seamlessly blending elegance and modern interior for your family's life style, meticulously maintained by its owner. Discover a spacious-grand foyer featuring soaring ceilings and open concept living area is a showcase of elegance with coffered ceilings and wainscoting, flowing perfectly to a dining room, featuring rich hardwood floors and direct access to the dream kitchen, equipped with all built-in appliance, a centre Island, a breakfast area and a walkout to a private deck perfect for outdoor entertaining. The inviting family room offers a warm stone fireplace, creating a cozy space for relaxation. This main floor office provides a home office space. Upstairs hallway us illuminated by natural light from a skylight. The primary suite is a private retreat with his/hers closets and a luxurious 6-piece ensuite. The additional bedrooms offer own ensuites/semi ensuite and spacious room sizes, featuring rich hardwood floors. The lower levels offers stunning additional space for the family or adult family member place with complete privacy or potential rental income opportunity, providing a formal kitchen with S-S appliance and a walk-up , easy accessible to south exposure-pleasant backyard. Outdoors, enjoy a south exposure/private backyard, with deck and interlocking stone patio, offering an ideal setting for relaxation and entertainment. Close to all amenities, schools, TTC access and premier shopping, libraries, hospital and recreational centre (id:60365)
1535 - 525 Adelaide Street W
Toronto, Ontario
Luxury Living At Musee In Prime King West! (King &Amp; Bathurst Area) 1 Bedroom + Den Unit With Balcony (Den Can Be Converted Into A Bedroom) 525 Adelaide Street West. Steps From King St W!!, Transit, Plenty Of Trendy Restaurants, Shops, Nightlife &Amp; Easy Access To Financial And Fashion District. Walk Score 98 * Transit Score 100 Modern Kitchen W/ Granite Counter Tops, Stainless Steel Appliances, Microwave, Slide-In Range, Dishwasher, Full-Size Washer And Dryer &Amp; Laminate Engineered Flooring. No Smoker & No Pets Allowed. $300 Key Deposit Required. (id:60365)
619 - 320 Tweedsmuir Avenue
Toronto, Ontario
*Free Second Month's Rent! "The Heathview" Is Morguard's Award Winning Community Where Daily Life Unfolds W/Remarkable Style In One Of Toronto's Most Esteemed Neighbourhoods Forest Hill Village! *Spectacular West Facing Studio Suite W/High Ceilings That Feels Like A 1Br 1Bth W/Separate Family Room! *Abundance Of Floor To Ceiling Windows+Light W/Panoramic Cityscape Views! *Unique+Beautiful Spaces+Amenities For Indoor+Outdoor Entertaining+Recreation! *Approx 520'! **EXTRAS** Stainless Steel Fridge+Stove+B/I Dw+Micro,Stacked Washer+Dryer,Elf,Roller Shades,Laminate,Quartz,Bike Storage,Optional Parking $195/Mo,Optional Locker $65/Mo,24Hrs Concierge++ (id:60365)
507 - 320 Tweedsmuir Avenue
Toronto, Ontario
*Free Second Month's Rent! "The Heathview" Is Morguard's Award Winning Community Where Daily Life Unfolds W/Remarkable Style In One Of Toronto's Most Esteemed Neighbourhoods Forest Hill Village! *Spectacular Low Floor 1Br 1Bth North Facing Suite W/High Ceilings! *Abundance Of Floor To Ceiling Windows+Light W/Panoramic Lush Treetop+Cityscape Views! *Unique+Beautiful Spaces+Amenities For Indoor+Outdoor Entertaining+Recreation! *Approx 560'! **EXTRAS** Stainless Steel Fridge+Stove+B/I Dw+Micro,Stacked Washer+Dryer,Elf,Roller Shades,Laminate,Quartz,Bike Storage,Optional Parking $195/Mo,Optional Locker $65/Mo,24Hrs Concierge++ (id:60365)
22 Fernside Court
Toronto, Ontario
This beautifully renovated executive-style home is nestled on a quiet cul-de-sac in the sought-after Willowdale East area, just moments from transit and Bayview Village. The property welcomes you with a grand two-storey foyer featuring a spiral staircase that leads to a sunken living room with a marble fireplace, complemented by an elegant formal dining room. The chefs kitchen is equipped with built-in appliances, a central island, and opens to a family room with a brick fireplace and access to a landscaped, fully fenced backyard through French doors, offering complete privacy and a patio deck for outdoor enjoyment. The spacious primary bedroom includes a walk-in closet and a luxurious 5-piece ensuite. A generously sized second bedroom can easily be divided into two separate rooms. The modern bathrooms also feature a 5-piece main bath on the upper level. Additional upgrades include new hardwood flooring in the basement, new second-floor windows, a solid wood entrance door with an electrical smart lock. The main floor includes a laundry room with a mudroom and direct access to the garage. Located in a top-ranking school district, the home is zoned for Hollywood Public School, Bayview Middle School, and Earl Haig Secondary School. Close to all amenities, including parks, tennis courts, TTC, the subway, and Highways. **EXTRAS** 200-amp electrical panel, new 2nd-floor windows, new basement flooring, fresh paint throughout, HVAC (2022), water pipes and gas lines (2022). (id:60365)
1011 - 29 Singer Court
Toronto, Ontario
This spacious 1,010 sq.ft. suite, featuring a 213 sq.ft. wraparound glass balcony (total 1,223 sq.ft.), is filled with natural light and offers breathtaking views. Recently upgraded with brand-new vinyl flooring and fresh paint throughout, the home feels modern, fresh, and move-in ready. Located in a prime area with a free shuttle bus to Fairview & Bayview Village Mall and just minutes to Hwy 401/404/DVP, subway station, and GO Train, convenience is unmatched. Enjoy world-class amenities including 24hr concierge, indoor pool, fully equipped gym, yoga studio, basketball & badminton courts, childrens playroom, billiards, movie theatre, party lounge, BBQ area, and guest suitesperfectly combining luxury, lifestyle, and comfort. (id:60365)
171 Elmwood Avenue
Toronto, Ontario
**Welcome to 171 Elmwood Avenue-----------Top-Ranked/Best Schools(Earl Haig SS and Hollywood PS) and Close to Yonge St,Subway and Shopping, North York Centre, Mitchell Field Community Centre with all Indoor & Outdoor Facilities, and All Other Amenities-----------LUXURIOUS Custom-Built Only 1Yr Old, Total Over 3500Sf Living Space Inc a Lower Level----------Where A Modern Architectural Interior Design Meets Superb Craftsmanship with Elegant Finishes On A Sunny Southern Lot in the Most Convenient Block of Coveted Elmwood Avenue------This Beauty Shows Much Bigger Than the Real Size Based on Functional & Magical Layout and Open Concept Perfect for Modern family, in timeless Elegance. This Home is expertly crafted, tastefully designed and the main floor provides an open concept living and dining area, seamlessly connected to Chef Inspired Kitchen, Ideal for culinary creations and casual gatherings, Quality Rich Modern Cabinets, State-Of-The-Art Appliances and Large Island with Breakfast Bar ---- Large Exciting Family Rm with a Beautiful Wall Unit and Fireplace, W/O To Large Deck, adorned with elegant hardwood floors, pot lights, and built-in speakers, creating a bright and inviting space for entertaining. Airy Feelings Main Staircase with Night Lights, Tempered Glass Railing and Multi-Skylights Above**Primary Bedroom Includes 5-Pc Spa-Like Ensuite & B/I Walk-In Closet. Super bright all additional bedrooms, and Convenient Laundry in 2nd Flr. and Efficently-loaded 2 Furance on 2nd Flr. Pro. a, Spaciously-Finished Heated Floor Basement Includes a Recreation Room With a Wet Bar with S/S Wine Cooler, S/S Sink, Nanny Rm, 3PC Bath, and 2nd Laundry and Large Storage Area!! (id:60365)
1809 - 20 Richardson Street
Toronto, Ontario
Welcome To Lighthouse By Daniels at Toronto Waterfront. Steps to Sugar Beach. A Sleek, Modern Residence w/All The Comforts Of Home! Great Amenities with Basketball/Tennis Court, Billiards, Gym, Yoga Studio, Catering Kitchen, Party Room, Media Room & More! This Stylish, Well-Proportioned split 2-Bedroom, 2-Bath Offers an Unobstructed City View Through Floor-To-Ceiling Windows, Providing A Dramatic Vibe Throughout. Primary w/Ensuite Bathroom, Plus Second 3-Piece Bath, Upgraded Kitchen With Ceiling-Height Cabinets, Centre Island, Built-In Appliances, & Custom Backsplash. The View, The Vibe & The Quality Finishes. This is the unit you would like to enjoy. 1 Parking and locker included. (id:60365)
1116 - 2756 Old Leslie Street
Toronto, Ontario
*** LOCATION !! LOCATION !! *** SPACIOUS ONE BEDROOM PLUS DEN WITH WINDOW AS BR/ OFFICE *** 10 FT CEILING *** BRIGHT AND CLEAR WITH SOUTH / WEST UNOBSTRUCTED VIEW OVERLOOKING CN TOWER *** WELL MAINTAINED UNIT + HUGH TERRACE *** NEXT TO SUBWAY STATION, GO, SHEPPARD, 404 & 401 *** COMMUNITY CENTRE & LIBRARY @ BESSARION STATION *** MINS TO ALL AMENITIES OF THE CITY *** (id:60365)
882a Eglinton Avenue W
Toronto, Ontario
Experience prime retail space next door to Eglinton Crosstown light rail subway to open soon! In the heart of North Forest Hill, one of Toronto's most exclusive and affluent neighborhood. Surrounding businesses include Shoppers Drug Mart, TD bank, Starbucks,, Tim Hortons, Pizza Pizza, and dollar store ensuring a steady flow of foot traffic. This well maintained property offers 1327 sqft on the main floor and an additional 800 sqft in the lower level, complete with a 1-3 pcs restroom. Lower level, formerly used as a dance studio, adds flexibility to accommodate various business needs. ***EXTRAS: Main floor partially set up as a hair salon. Lower level approx. 800sqft laminated flooring throughout and two washrooms.** (id:60365)


