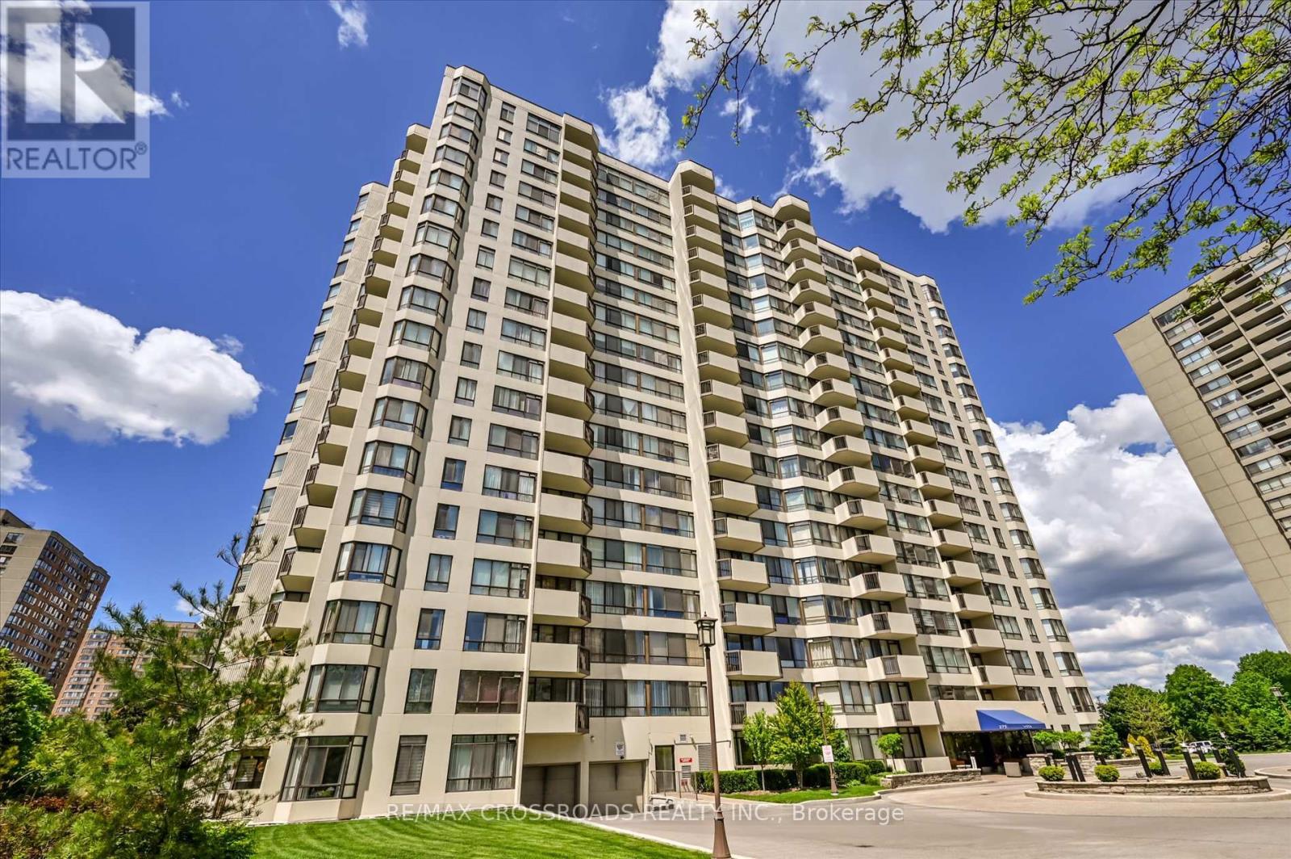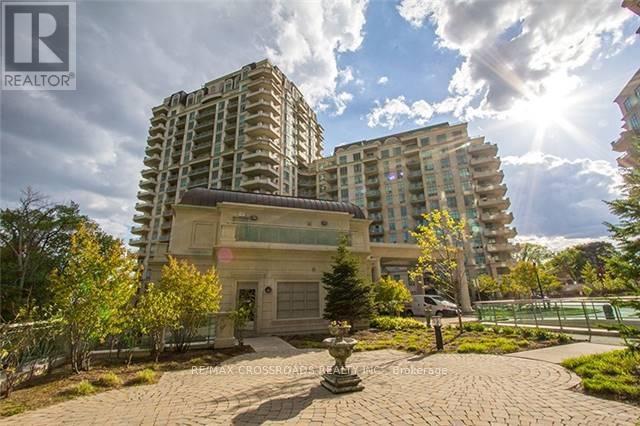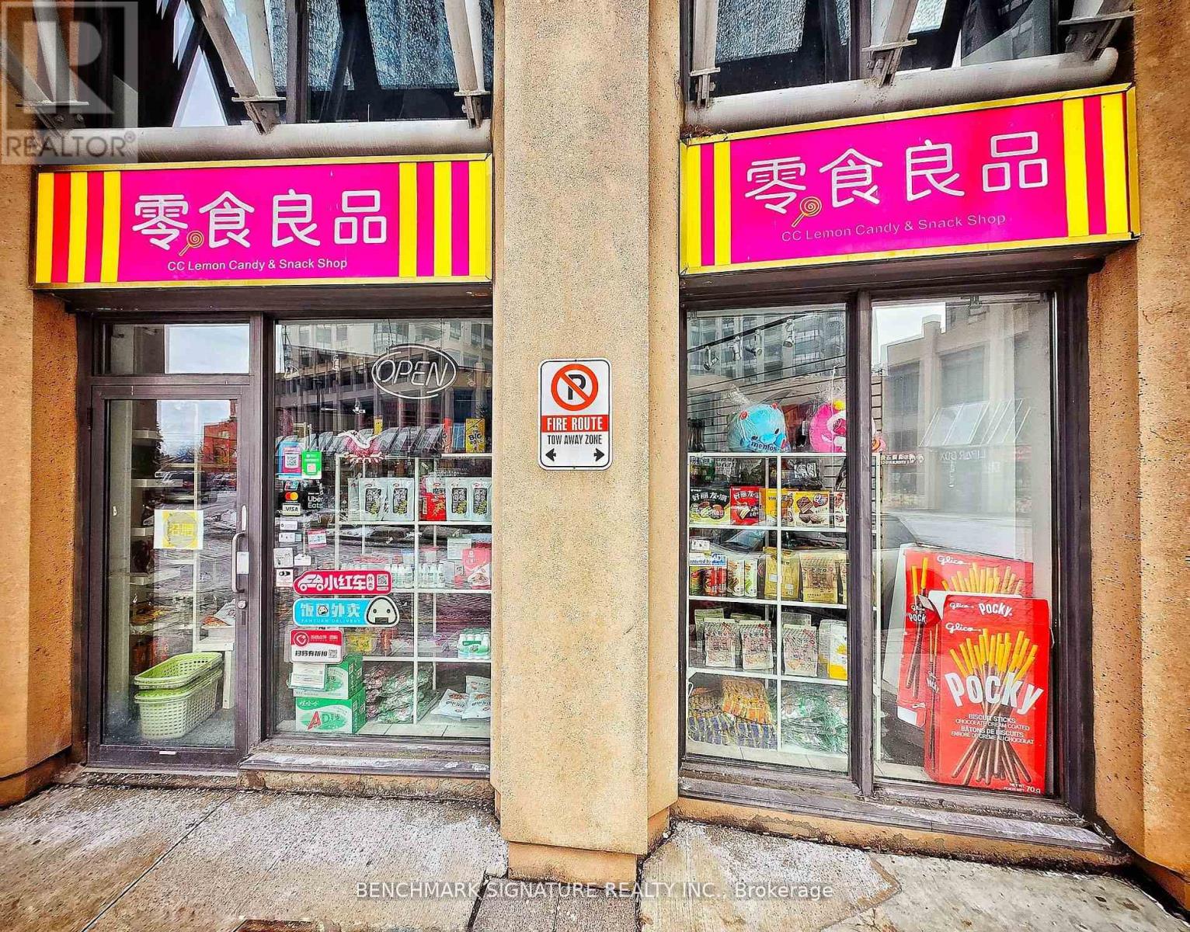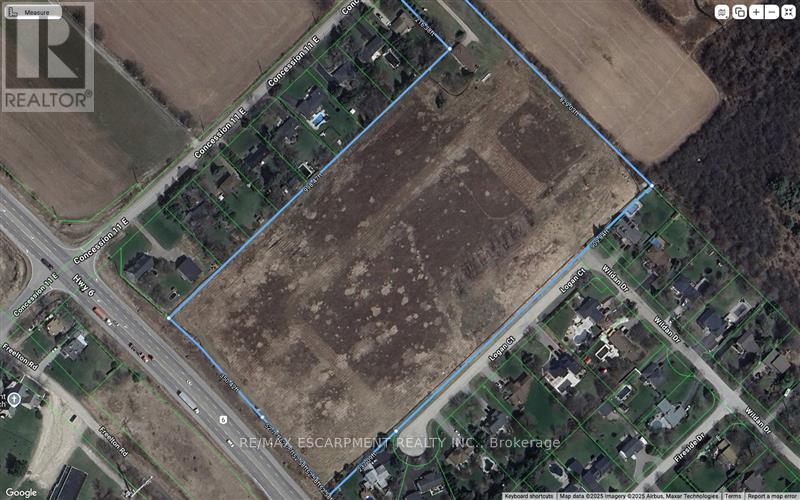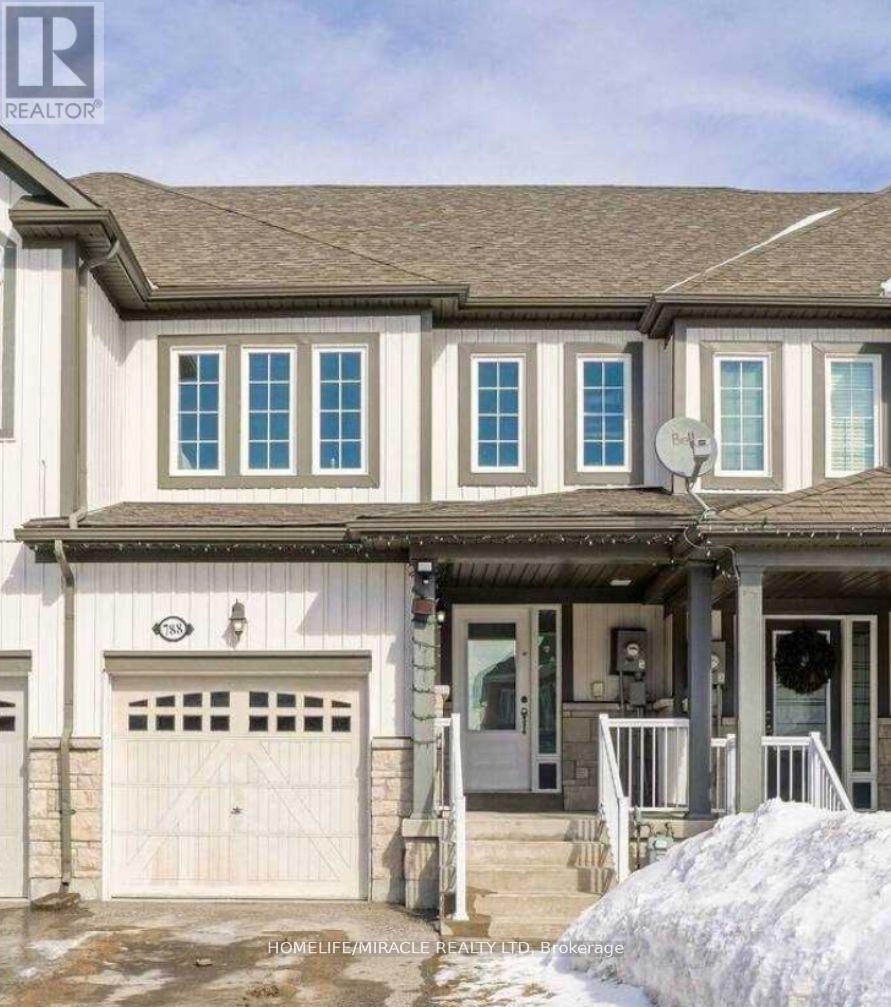Upper - 48 Kennaley Crescent
Toronto, Ontario
Spacious, Sunny 3-Bedroom In Prestigious Agincourt North Area. Newer Windows And Foyer Floor;Hardwood On Floors And Stairs Except Kitchen And Washroom, South Facing Front With Balcony, Quiet And Safety Street, Great Schools. (id:60365)
604 - 275 Bamburgh Circle
Toronto, Ontario
Tridel Built "Sky Park" With Superb Amenities! Highly Desirable 2+1 Unit! Sunny South Exposure! Bright & Spacious Layout! Split Bedrms Floor Plan! 2 Walkout To Balcony Overlook Garden & Pool! Updated Unit With Nicely Finished Engineered Hardwood Floor Through-out, Ceramic Tile In Kit & Bath! Eat-In Kitchen With Hollywood Ceiling! 24 Hr Gated Security, All-Inclusive Condo Fee(Includes Cable). Excellent Facilities Includes Indoor/Outdoor Pools, Tennis/Racquet, Sauna, Gym, Ping-Pong, Billiard. Great For Families. Great School Dist. Close To All Amenities. Steps To Parks, TTC, Library, Restaurants. Private Entrance To Plaza. (id:60365)
771 W - 135 Lower Sherbourne Street
Toronto, Ontario
Welcome to the heart of Downtown Toronto, where city living meets modern luxury. This stylish and functional 3-bedroom, 2-bathroom condo at Time and Space by Pemberton is a rare find! Featuring a spacious open-concept layout, contemporary finishes, newer stainless steel appliances, and balcony, this unit offers the perfect blend of comfort and convenience in one of the city's most dynamic new developments. Many amenities Including an Infinity-edge Pool, Rooftop Cabanas, Outdoor Bbq Area, Games Room, Gym, Yoga Studio, and Party Room to name a few. Located steps from St. Lawrence Market, the Financial District, Sugar Beach, TTC, restaurants, and much more, everything you need is right outside your door. This is the ideal downtown rental! (id:60365)
716 - 10 Bloorview Place
Toronto, Ontario
*Must assume tenant. 1 year lease term from 2025.7.20, rent $3100* Gorgeous 2+1 Spacious Unit. Luxury Aria Building. Ravine Residence. 9 Foot Ceiling. Elegant Upgrades. Hardwood Floors, Under Mount And Double Bowl Sink With Granite Counter Top, Solid Wood Stained Kitchen Cabinets, Separate Large Size Den, Upgraded Full Ensuite Bathroom. (id:60365)
157 - 313 Richmond Street E
Toronto, Ontario
The Richmond by Tridel Where Downtown Style Meets Everyday Comfort. Looking for a townhouse alternative? This beautifully designed 1-bedroom offers 760 sq.ft. of smart, functional space plus an expansive 150 sq.ft. private terrace perfect for morning coffees, evening cocktails, or simply enjoying your own ground-floor entrance. With all utilities included (yes, even electricity!), this home delivers effortless living in one of the city's most sought-after addresses. The Richmond is celebrated for its exceptional amenities: a two-level fitness center, indoor basketball court, rooftop oasis with hot tubs & BBQs, stunning skyline views, and a 24-hour concierge who always has your back .Situated steps from the St. Lawrence Market, Distillery District, and Financial Core, and boasting a Walk Score of 99 and Transit Score of 100, this location puts the best of Toronto right at your doorstep. Downtown living doesn't get more stylish or more convenient than this. This building also has Green P right in the underground with an elevator that goes right up into the corridor - easy accessible parking at your door step! (id:60365)
113 - 10 Northtown Way
Toronto, Ontario
Location! Location! Location! "Rare Wide Frontage Unit with great exposure" Tridel Built Busy Yonge/Finch Ground Level Condo Plaza.Perfect Investment Opportunity To Become An Owner Commercial/Retail Business@North York Downtown. Unique Street Exposure. Steps To Finch Subway, Lots Of Free Underground Visitor Parking Spaces In The Building, Street Parking Available, Low Maintenance Covering Security, Snow Removal, Sidewalk Cleaning. Remaining lease 3yr w/ option for 3years. (id:60365)
1501 - 28 Linden Street N
Toronto, Ontario
Luxurious Tridel's James Cooper Mansion, Amazing Layout Boasting Modern Open Concept Kitchen With Granite Centre Island. Two Minute Walk To Bloor/Sherbourne Subway Station. 5-10 Minutes On The Subway To UOT, Greek Town And Yorkville.Groceries, Banks, Post-Office, Pharmacy, Restaurants, And Movie Theatre All Walking Distance. 24 Hours Concierge & Gym, Party Rm, Yoga, else. Lots Of Visitor Parking Underground. (id:60365)
34 Concession 11 E
Hamilton, Ontario
Introducing an exceptional opportunity for developers, investors, or custom home builders 20 - cleared, build-ready vacant lots situated in a rapidly growing and highly desirable area of Freelton. Each lot offers level topography, easy access to utilities, making them perfect for a wide range of residential construction options. These lots are ideally positioned with convenient access to major highways, schools, shopping centers, and recreational amenities, offering future homeowners a perfect balance of lifestyle and location. The groundwork has already been laid for a seamless start to construction. City water approved. Take on this development which has taken years to get to site plan approval. RSA. (id:60365)
788 Cook Crescent
Shelburne, Ontario
Welcome to Gorgeous and Well Maintained Freehold "Sunnydale" Townhouse in the neighborhood's of Summerhill. Open Concept Throughout, Dark Cabinetry in Kitchen W/Stainless Steel Appliances and Backslash, Master Suite/Walk in Closet and Ensuite Bathroom, Large Great Room W/ Dark Laminate Flooring, Breakfast area Features W/O to a Backyard Deck. Fully Fenced Backyard, New Lighting, This Unit is Completely Move In Ready! (id:60365)
174 County Rd 4 Road
Douro-Dummer, Ontario
Fantastic opportunity! This 3-bedroom bungalow with a single-car garage sits on an amazing lot and is the perfect handyman special. Bring your ideas and transform this solid home into something truly your own. With a spacious layout and great outdoor space, the possibilities are endless. Dont wait this property won't last long! (id:60365)
Vacant Land - N/a Fairview Avenue
Fort Erie, Ontario
240 Feet x 110 Feet Vacant Lot, R1 Zoning for Residential Use. Future Development land because at the present time the services (water, Sewer, Hydro & Gas) are not on the street. 2024 Survey Completed by Lanthier in Port Colborne, please find the attachment. (id:60365)
246044 County Rd 16 Road
Mono, Ontario
Endless Possibilities!!!! Spacious walkout bungalow on over 14 acres in Mono, offering close to 3000 total sq ft of finished living space with five bedrooms, two bathrooms, and a walk-out basement out to the massive heated Saltwater pool and deck area! Recent updates include quartz counters, new flooring, and fresh paint throughout. The property stands out with a large saltwater pool for outdoor enjoyment, a versatile barn with income generation and 10 stalls, additional large 50x30 shop space with multiple uses, and wide-open acreage featuring fenced paddocks, a half-mile racetrack, outdoor hockey rink and a spring-fed pond, paddock space. Located on a paved road just minutes to Orangeville this home combines modern living with exceptional rural potential. (id:60365)


