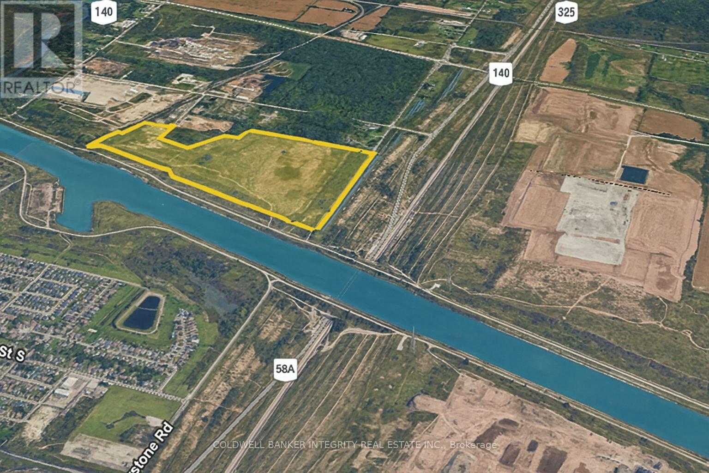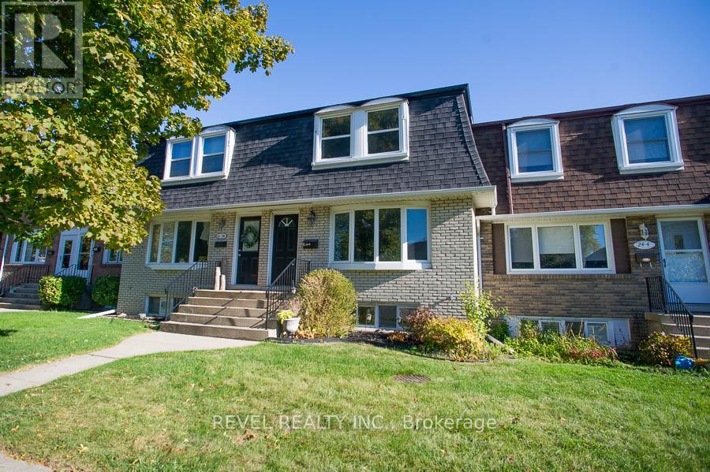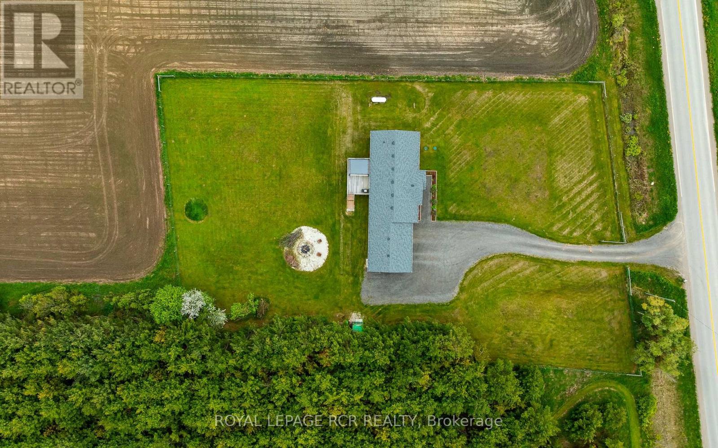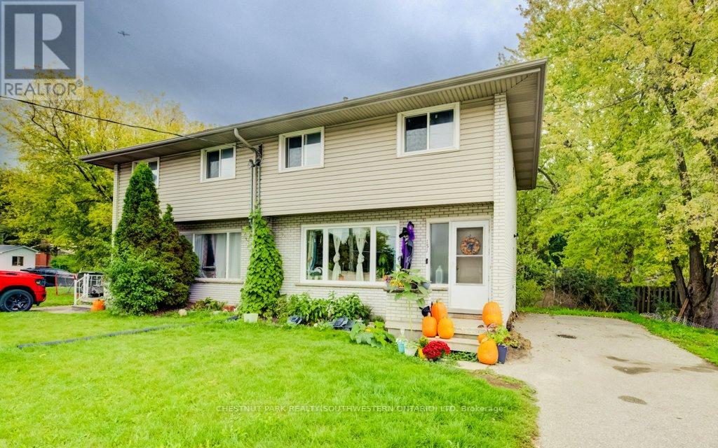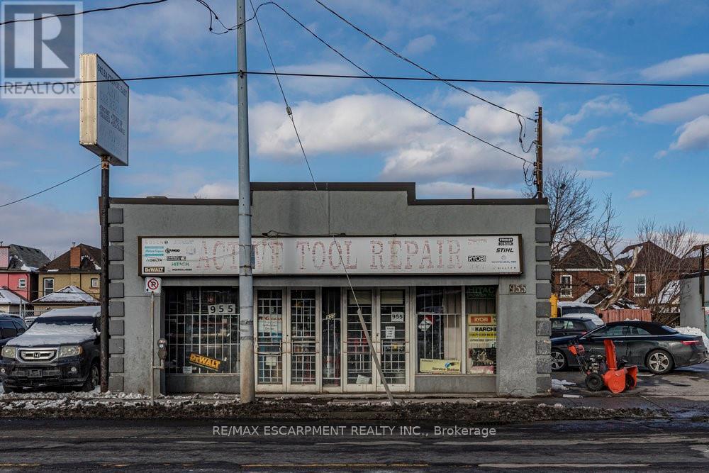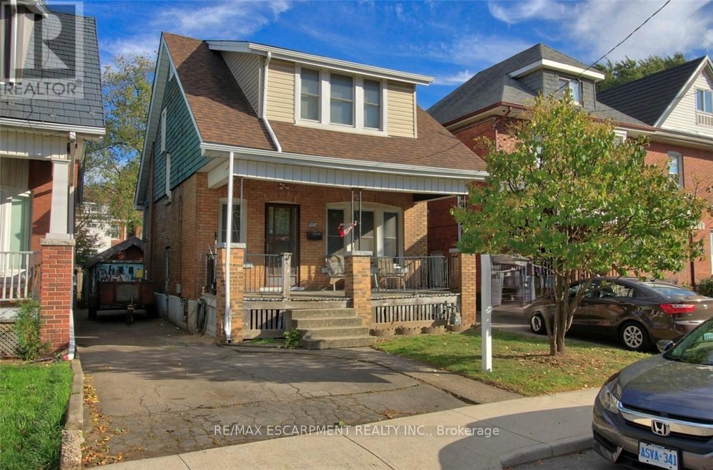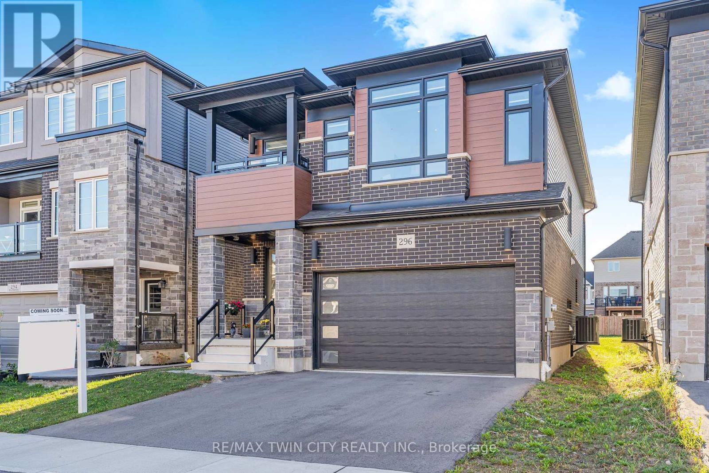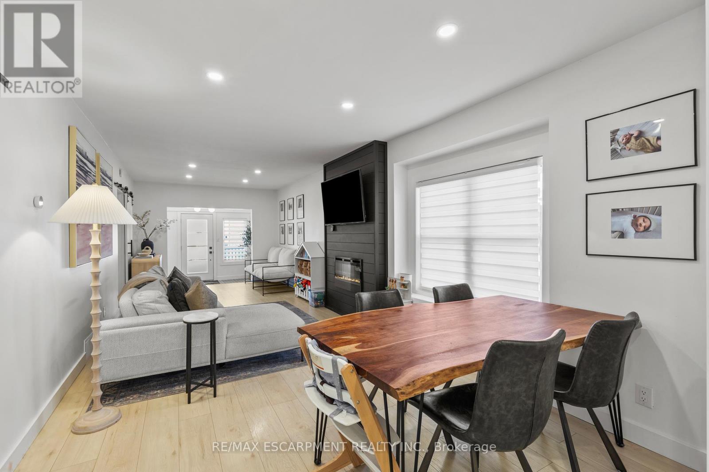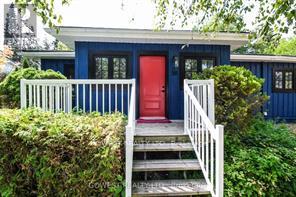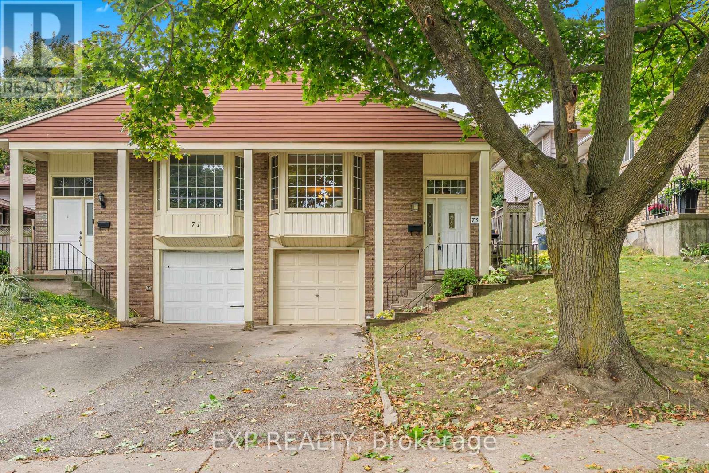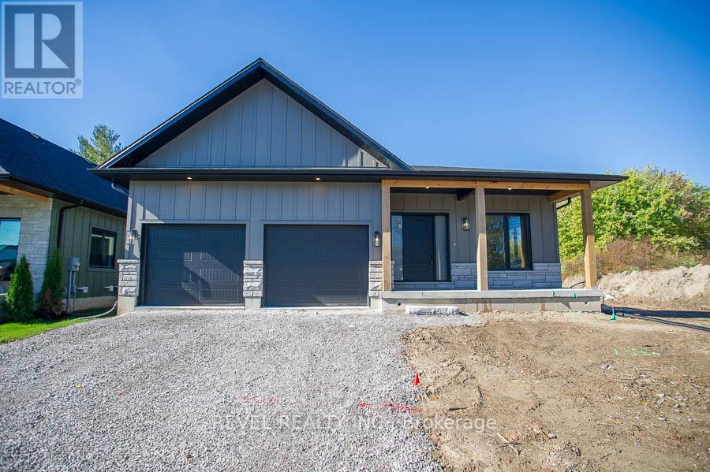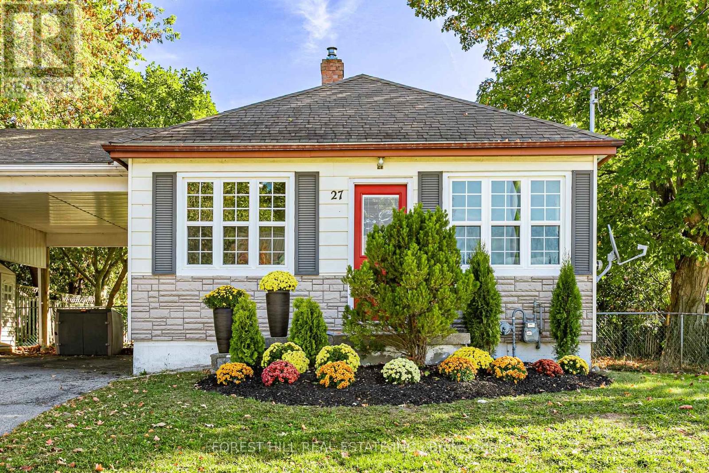110 Udine Avenue
Welland, Ontario
One of the last sizeable heavy industrial vacant land parcels available in the Niagara Region for sale. This 92+ acre site along the Welland Canal in the City of Welland presents an outstanding investment opportunity, particularly for manufacturers and businesses seeking to benefit from its strategic location for transportation and logistics. Located just minutes from Highway 406, this site boasts direct access to both the canal and an adjacent rail line. The property is also located in the Niagara Gateway Economic Zone and Centre Community Improvement Plan Area. New development projects are may be eligible for tax reductions or grants. The General Industrial (G1) zoning permits a wide range of significant Light and Heavy Industrial uses, including Manufacturing/Warehousing & Logistics, Waste Transfer/Processing/Recycling facility, Generating plant, Technology industries and Outside storage. The site has the availability of two road access points. Udine Ave. on the northside and Netherby Rd. on the southside. The south side of the property is across from the Asahi Kasei lithium-ion battery separator plant, a significant joint venture investment supported by the Federal and Provincial Governments, to bring economic growth to Niagara Region. Municipal services are available along Rusholme Road, 280 metres from the lot line. Future possibility for the site to connect with the proposed Hydro One Welland Thorold 230-kilovolt double-circuit transmission line, providing 400 megawatts of new capacity to the area. Approximately 1 +/- acres is regulated by Niagara Peninsula Conservation Authority as wetland. A Phase I Environmental Assessment was completed in June 2022. (id:60365)
5 - 24 Coachwood Road
Brantford, Ontario
Welcome to 24 Coachwood Road #5, where timeless Tudor character meets modern comfort in over 1,357 sq. ft. of beautifully finished living space. Nestled in a quiet, impeccably maintained complex, this stunning townhouse invites you to fall in love the moment you arrive. The full brick exterior exudes charm, the fenced backyard with lush turf offers privacy and tranquility, and your exclusive parking space adds everyday convenience.Step inside to find an interior that feels brand new, freshly painted, and showcasing hardwood flooring throughout the main and upper levels. The bright and inviting living room is bathed in natural light through a large bay window, creating a warm and welcoming atmosphere. The kitchen is a true showstopper, renovated in 2012 and designed for both beauty and functionality. It features rich maple cabinetry, granite countertops, a travertine backsplash, and stainless steel appliances, including a new Samsung fridge (2024) and LG over-the-range microwave (2025). Walk out to your private backyard oasis, perfect for morning coffee or evening entertaining. Upstairs, discover three spacious bedrooms with large windows, ample closets, and a refreshed 4-piece bath boasting new tile flooring, a stylish faucet, and updated lighting (2025). The finished basement expands your living space with a cozy recreation room, a 2-piece bathroom with new fixtures (2025), and a bright laundry area with plenty of storage. Every detail has been thoughtfully updated for comfort and ease: ceiling fans in all bedrooms and the kitchen, equal-billing baseboard heating ($230/month), and water included in the affordable $379 monthly condo fee. Perfectly positioned near parks, schools, and local amenities, this move-in-ready gem blends classic architecture with modern upgrades for a lifestyle that's as effortless as it is elegant. Welcome home to 5-24 Coachwood Road, where every corner inspires comfort, charm, and care. (id:60365)
384345 Sideroad 20
Amaranth, Ontario
Welcome to this charming and thoughtfully designed raised bungalow featuring 3+1 bedrooms and 3 bathrooms in an ideal location on two paved roads, just minutes from town. Step into the inviting open-concept main floor, where the kitchen boasts durable vinyl flooring, sleek subway tile backsplash, a convenient pantry, and a modern hood range. The spacious living room offers luxury vinyl flooring, a cozy propane fireplace with a contemporary mantel, and a walk-out to a stunning 23' x 16' cedar deck, perfect for entertaining or relaxing outdoors. The dining area continues the open-concept flow, with large windows that flood the space with natural light. The primary bedroom features broadloom carpeting, a generous walk-in closet, and a private 3-piece ensuite complete with vinyl flooring and a luxurious rain shower. Two additional main floor bedrooms also feature soft broadloom and ample closet space. A stylish 4-piece main bathroom includes a relaxing soaker tub and a bright window for natural light. A laundry room can be found on the main floor with a convenient walkout to the 3 car garage. Downstairs, you'll find an ample finished space, designed to be a potential inlaw suite, with a recreation room and fourth bedroom featuring laminate flooring, a closet, and deep windows for plenty of natural light. Additional features include pot lights, a rough-in for a potential kitchen, a rough-in in the furnace room for a 2nd laundry area, GenerLink system, humidifier, and sump pump for added convenience. Walkup from the basement to garage. This home blends comfort and modern design in a family-friendly layout. Approx 2551 finished sq feet. (id:60365)
151 Franklin Street N
Kitchener, Ontario
Perfect for first-time buyers or investors, this charming 3-bedroom semi-detached home is located in Kitcheners desirable Stanley Park area. Offering easy access to shopping, schools, and public transit, its a convenient spot for families and commuters alike. Inside, youll find a spacious primary bedroom along with two additional bedrooms, providing plenty of room to grow. Important updates include 50-year shingles with a roof replacement in 2016, ensuring peace of mind for years to come. Set on a large side lot, the property offers excellent outdoor potential and space to enjoy. Currently tenanted on a month-to-month basis, this home also presents a turnkey investment opportunity. (id:60365)
955 Barton Street E
Hamilton, Ontario
Prime Commercial Space - High traffic Barton SL E. Don't miss this incredible opportunity to establish your business in a prime commercial space on bustling Barton Street in Hamilton. Located in a high-exposure area with steady pedestrian and vehicle traffic, this property is ideal for retail or service based businesses. Grab the chance to grow your business in one of Hamilton's busiest corridors. (id:60365)
112 Kensington Avenue N
Hamilton, Ontario
Amazing and rare opportunity for this neighborhood. Super low price ideal for first-time buyers, growing families, or savvy investors with some work, this could be your own charming 3-Bedroom home at an affordable entry point. All brick bedroom detached home on a generous sized lot in the heart of Crown Point. Nestled in a quiet, family friendly well-established neighbourhood, this 3 bedroom, 1 bath home offers the perfect blend of comfort, convenience, and community. This spacious home features plenty of natural light, original wood trim, french pocket doors, some hardwood floors, walk-in closets in bedrooms and a full sized side drive, large garage perfect for storage, mechanics, hobbyist, or parking. Updates include mostly newer windows, newer high efficiency furnace, new shingles in 2015 and 100 amp circuit breakers. Enjoy easy access to parks, public transit, top-rated schools, restaurants, and a variety of shopping options, all just minutes from your doorstep. (id:60365)
296 Raspberry Place
Waterloo, Ontario
A PROPERTY WITH A CLASS OF ITS OWN: Welcome to 296 Raspberry Place, Waterloo. A rare offering in the very desiring Vista Hills community, Built in 2022 by Activa Homes, this contemporary masterpiece offer plethora of upgrades. This East-facing house leads to a welcoming foyer with ENGINEERED HARDWOOD FLOORS on the main level, 9-ft CEILING on both levels, elegantly placed POT LIGHTS and CEILING-HIGH upgraded Doors, reflecting a tone of lavishness. The custom made kitchen is a showstopper featuring luxurious ceiling-height cabinets with Soft Close, Quartz countertops Extended to back, under-cabinet lighting, built-in high-end Bosch SS Appliances, Built-in range hood and Grand centre island. Living room with Fireplace on Accent wall, Built-In CEILING SPEAKERS with Yamaha receiver, creating home Theatre experience with an Elite touch. Floating vanity powder room and main-level laundry is the perfect cherry on top. The GLASS Railing stairs leads to the upper level, with 3 generously sized bedrooms, 2 with its own walk-in closet, quartz vanity in all bathrooms. The primary suite, complete with a spa-inspired 5+pc ensuite featuring a soaker tub and glass shower plus a private balcony giving a Resort-inspired elegance. Family Room upstairs ideal for an office, media room or can be converted into 4th bedroom. Downstairs, The fully excavated basement offers endless possibilities with bathroom rough-in, cold room, ample storage and Direct ACCESS from Garage, making it ideal for a future in-law suite or legal duplex. Outside, the party-sized backyard provides the perfect setting for summer fun and family gatherings, with room to create your dream outdoor space. The 4-car parking (2-car garage + 2-car driveway) ensures convenience for all. Situated close to top-rated schools, parks, Costco, Canadian Tire and The Boardwalk Plaza, this home is surrounded by every amenity you could wish for. Dont miss your chance to own a property that truly stands out, Book your showing today. (id:60365)
42 Garside Avenue N
Hamilton, Ontario
Modern, functional, and fully renovated this 2+1 bedroom, 2-bath home is designed to impress. The bright foyer opens into a stunning main floor where a full open-concept layout, crisp white walls, and sleek finishes create a fresh and timeless style. With generous bedrooms, two updated bathrooms, and a finished lower level that adds flexibility for a family room, home office, or guest retreat, the home balances style with practicality. Outside, a private backyard and covered porch extend the homes living areas, offering a comfortable spot to unwind or entertain. Perfect for first-time buyers or those looking to downsize, this property delivers move-in-ready living in a desirable Hamilton neighbourhood. (id:60365)
98 Delater Street
Niagara-On-The-Lake, Ontario
This beautifully updated 1,200 sq. ft. bungalow cottage offers the perfect blend of comfort, location, and lifestyle. Nestled just steps from the Niagara River and Lake Ontario, you'll enjoy easy public access to a sandy beach; perfect for swimming, kayaking, or relaxing with a blanket; as well as a nearby pier ideal for a peaceful afternoon of fishing. The home is ideally located within walking distance of the theatres, boutiques, and restaurants of Old Town Niagara-on-the-Lake, making it a rare find in one of the regions most sought-after neighborhoods. Inside, you'll appreciate the generous sizes of the bedrooms and living room, as well as extensive renovations completed over the past four years. These include replacement of most windows and exterior doors, a new furnace and air conditioning system, renovated washrooms, new hardwood flooring in select areas, updated lighting. Situated on a generous lot in the best neighbourhood NOTL has to offer Offered furnished but can be also unfurnished. (id:60365)
73 Northview Heights Drive
Cambridge, Ontario
Welcome to this charming semi-detached 4-level backsplit in a desirable, family-friendly Cambridge neighbourhood. Featuring 3 bedrooms and 2 bathrooms, this home is perfect for young families, first-time buyers, or anyone seeking comfortable, versatile living. Enjoy a single-car garage plus 3 driveway spaces, and a location with schools within walking distance, nearby playgrounds and recreational facilities, and convenient transit options. (id:60365)
7 Scott Drive
Norfolk, Ontario
Introducing 7 Scott Drive - a stunning fusion of refined craftsmanship and contemporary comfort, ideally situated in the vibrant community of Port Dover. This newly constructed custom bungalow delivers almost 2,000 sqft of elegant main floor living, carefully designed with premium finishes and thoughtful touches throughout. From the curb, the exterior immediately impresses with its board and batten design enhanced by stone accents, while the inviting front porch sets the perfect spot to start or end your day. Inside, soaring windows and a striking stone fireplace anchor the spacious living room, filling it with warmth and natural light. The gourmet kitchen is sure to delight with sleek quartz counters, a generous island, and a "hidden" walk-in pantry. The seamless connection to the covered back patio creates an ideal flow for outdoor dining or relaxed evenings under the stars. An oversized dining area-stretching more than 22 feet-ensures you'll always have space for gatherings of every size. Convenience blends with style in the laundry/mudroom off the garage and the elegant powder room for guests. Retreat to the serene primary suite, featuring a large walk-in closet and a spa-like ensuite complete with dual sinks and a luxurious walk-in shower. Two additional bedrooms, each with walk-in closets, share a well-appointed Jack & Jill bathroom, making the layout as practical as it is beautiful. The lower level offers endless possibilities with 9' ceilings and large windows. Located just a 15-minute walk from downtown Port Dover and the sandy shoreline, this home offers more than comfort - it offers a lifestyle. From boating and beaches, to local dining and boutique shopping, everything you love about Port Dover is right at your doorstep. (id:60365)
27 Centre Street
Woodstock, Ontario
Woodstock's best TWO bedroom, TWO bathroom home is here and is within steps to everything. This quaint home will draw you in from the curb to see the inviting main floor living room ready to host cozy nights in. Plan to gather for dinners in the spacious dining room ready to make memories with family and friends. The kitchen has convenient access to the covered carport. Primary bedroom on the main floor features a closet organizer. The main floor also has the 2nd bedroom with loads of natural light. The 4-pc bath has everything you need, including a B/I shelf for storage in this main floor washroom, and the 2nd 2-pc bath is on the lower level. Basement can be a flexible space for a family room, home office, guest room, or the perfect toy room! The unfinished portion can be anything you envision!Discover the impressive over-sized lot with the spacious composite deck in the backyard. It is thoughtfully designed with a direct gas line for those great outdoor meals! The entire house has been freshly painted and is ready to welcome you to move in with ease. (id:60365)

