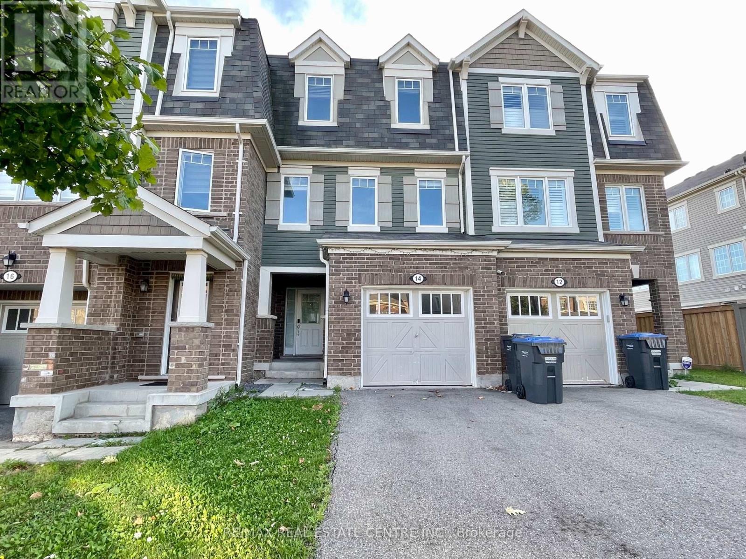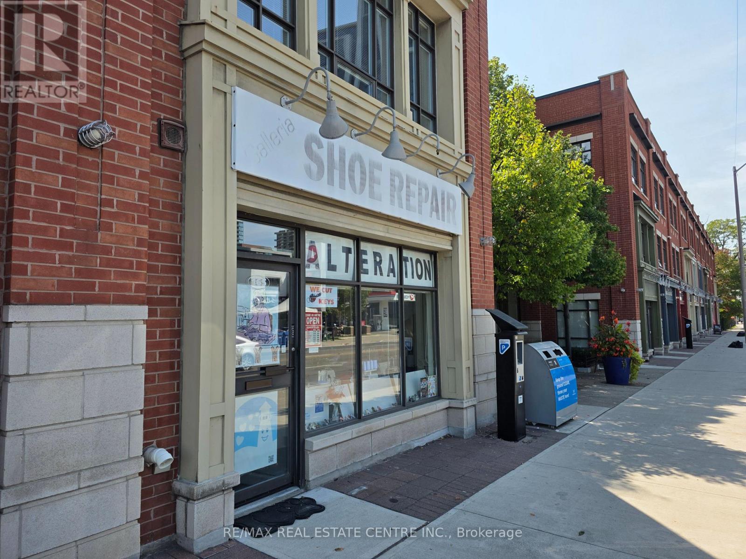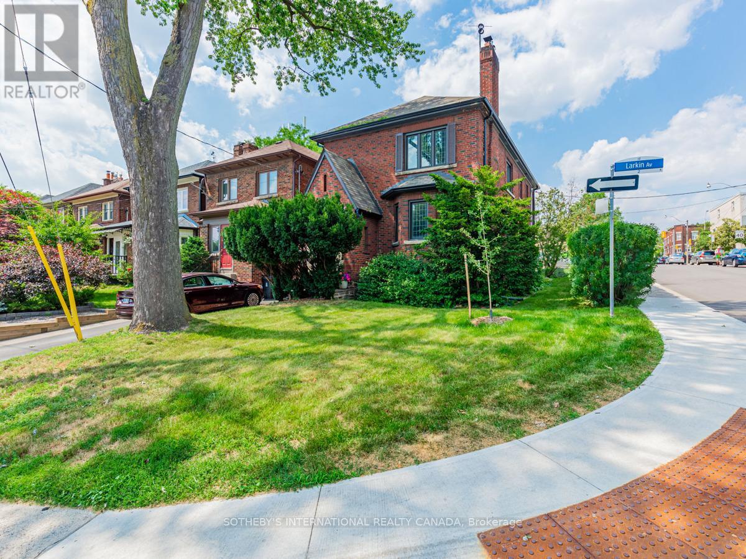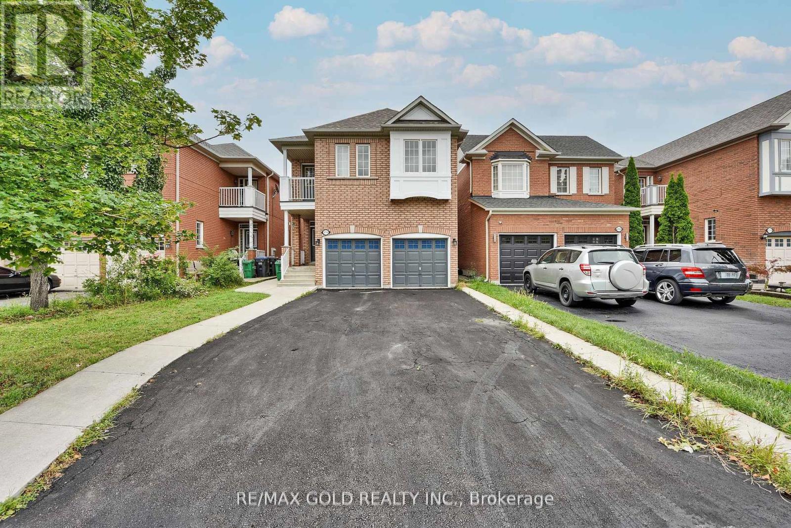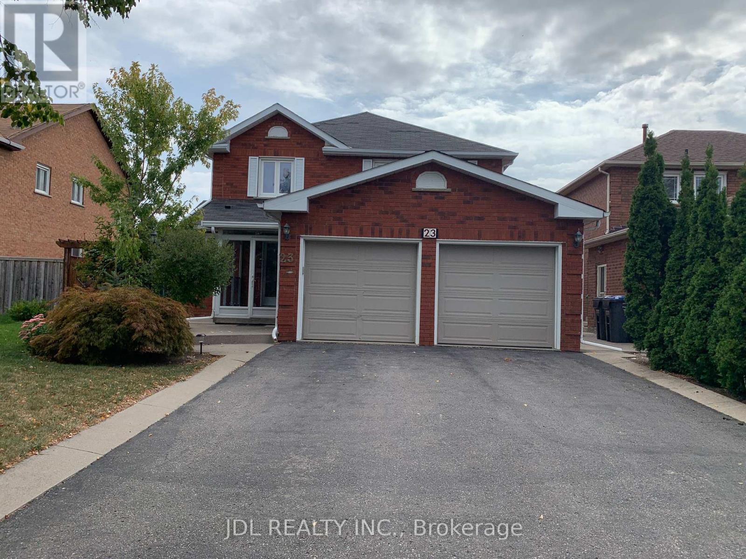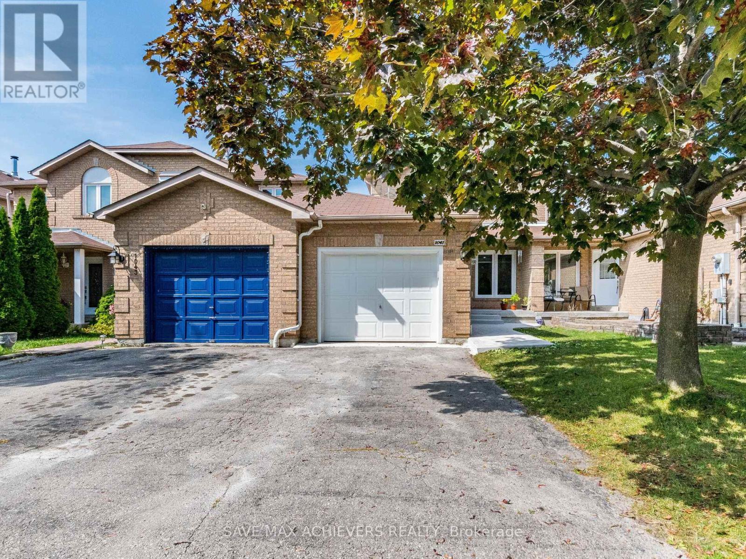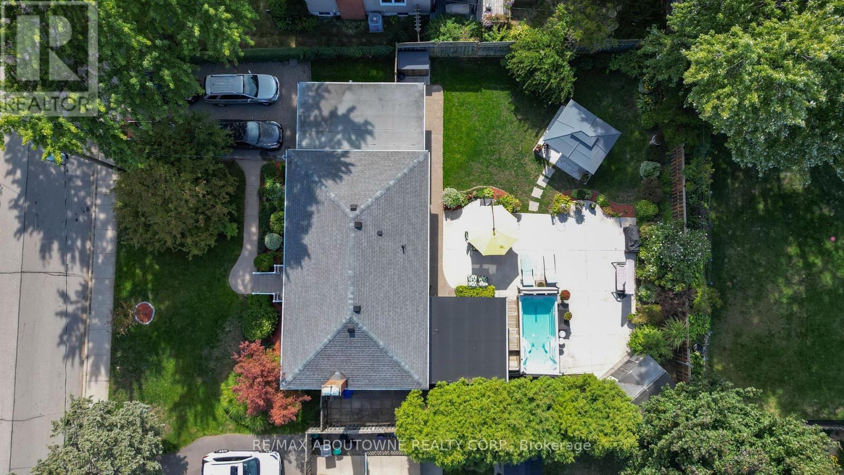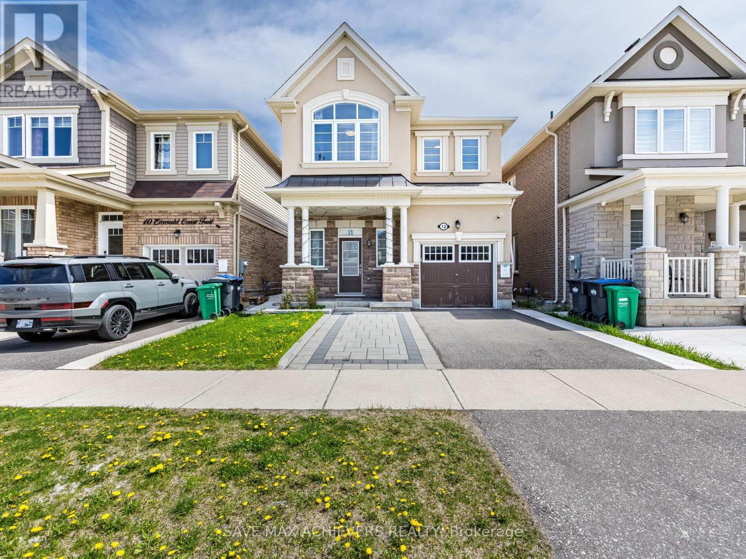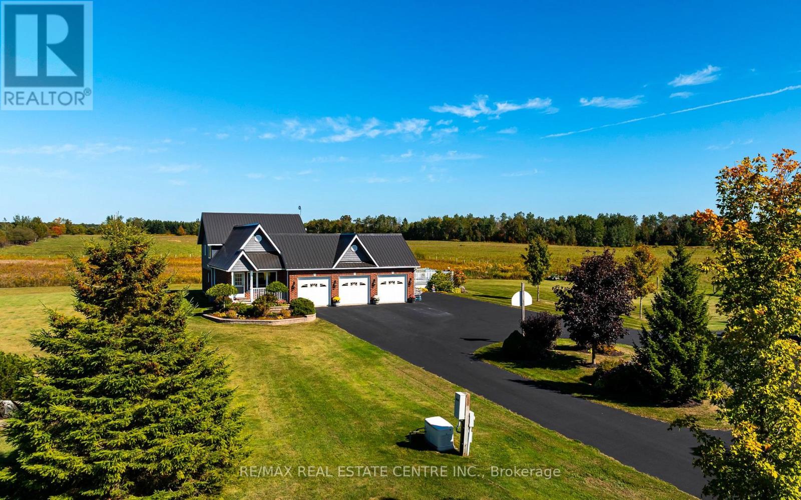3 Daybreak Lane
Caledon, Ontario
Stunning estate bungalow Raised, multi generational layout with completely finished lower level boasting 4 separate walkouts, Fully renovated home featuring a modern design throughout. 2additional rooms, office, gym, Living, Family room with fireplace. Bright, spacious awesome floor plan with abundant living space. Open concept main floor design with High ceilings, Pot-lights, Professionally decorated, tastefully appointed, you'll fall in love with the decor.Chef's kitchen with high end appliances, Center island with prep sink, Professionally maintained landscaping. The fantastic, park-like setting is perfect for al fresco dining and enjoying your morning coffee on the spacious deck. With just under 4500 sq ft of finished living space, you will see the excellent value this home provides. 3 Car Garage. A must-see!This beautifully updated home won't last long! (id:60365)
1307 - 3079 Trafalgar Road
Oakville, Ontario
Brand-new Minto 2BR corner with 9-ft ceilings, modern kitchen, and pond view. Steps to green space; easy to GO & QEW/403/407. Close to hospital & shopping. Parking + locker, Bell internet (1 yr), and smart-home tech included. Tenants pay utilities. (id:60365)
14 Quillberry Close
Brampton, Ontario
Spacious & Elegant 3 Bedroom, 3 Bathroom Freehold Townhouse! Move-In Ready! Open Concept Living With Laminate Flooring In Living And Dining Rooms. Spacious Kitchen With Breakfast Area - Eat-In Space. Access From Garage To Home. No Sidewalk! Long Driveway- Can Park 2 Cars. Master Bedroom Has An Ensuite Bath & Walk-In Closet. 2 Other Good Size Bedrooms. Walk Out To Backyard From Main Floor- Family Room/ Extra Bedroom. Garage To backyard Access! Close To The Go Station, Public Transit, Schools, Library, Parks, Grocery, Dairy Queen, Gas Station. Newer Appliances! *No Pets *No Smoking (id:60365)
165 Lakeshore Road E
Mississauga, Ontario
Well established dry cleaning depot and shoe repair Shop located at highly sought after Port Credit. Annual net income is approximately $65,000 as per vendor. Great exposure and Heavy traffic area. Close To Bright Water Condo Developing Area And Easy Access To QEW. High potential To Grow. New lease will be available. Training will be provided. (id:60365)
Upper - 2 Larkin Avenue
Toronto, Ontario
Rarely offered beautiful 2+1 bedroom unit in the heart of Bloor West Village! Enjoy the recently renovated kitchenand bathroom and wood paneling throughout the living and dining with charming original features. Unit includesshared driveway and shared outdoor space. Short walk to restaurants, shops, and local amenities. Perfect foranyone looking to live in a sought after community! (id:60365)
3716 Partition Road
Mississauga, Ontario
Upgraded All-Brick Double-Car Garage Detached Home, Brand New Basement(Rental Potential) In The Highly Desired Neighborhood Of Lisgar. Newly Renovated 4+3 Bedroom 4 Bathroom Home Offers 2 Master bedrooms, 9Ft Ceiling In Main Floor. Gourmet Kitchen W/Quartz Countertop/Backsplash & Stainless Appliances. Breakfast Area With Walkout To Backyard. Spacious Private Family Room And Large Windows. Oversized Primary Bedroom With 5pc Ensuite And Walk-In Closet Plus Den, Wood Flooring, Freshly Painted & Pot Lights. Professionally Finished Basement With 2 Bedrooms. Suitable For Rental Potential. 6-Car Parking With No Walkway. Convenient Location: Steps To Top-Rated English And French Schools, Lisgar Go Station, Parks, Meadowvale and Churchill Meadows community Center, Shopping Plaza & Major Highways 401, 407 & 403. (id:60365)
23 Millstone Drive
Brampton, Ontario
Spacious 3 Bedrooms and Two Washrooms Basement Apartment With Separate Entrance. Appr.900 sq Ft.Newly Updated and Painted. Convient Located, Close To Park Transit School And Shopping. Tenant responsible for 40% Of Utilities. ** This is a linked property.** (id:60365)
1041 Blizzard Road
Mississauga, Ontario
Public Open House is on Saturday, Sep.20th from 2:00 to 4:00 p.m. Location! Location! Location! Welcome to 1041 Blizzard Rd., Mississauga! Beautifully maintained and upgraded freehold executive townhouse (no POTL or monthly maintenance fees!) in the highly sought-after East Credit community. This family-friendly neighbourhood offers the perfect balance of convenience and lifestyle steps to schools, parks, and walking trails, and just minutes from Heartland Town Centre, Costco, Walmart, Best Buy, shopping plazas, and major highways 401, 403 & 407. Step inside to a bright and spacious layout featuring 9-ft ceilings on the main floor, new pot lights, zebra blinds, large windows, and fresh designer paint. A striking accent wall with a built-in electric fireplace creates a warm, modern ambiance in the open-concept living and dining area -- perfect for entertaining and everyday family living. The chef-inspired kitchen boasts custom cabinetry, stainless steel appliances, a stylish backsplash, a double sink, and plenty of storage space. Upstairs, enjoy three generously sized bedrooms, including a primary suite with a 4-piece ensuite. The partially finished basement adds versatility with custom storage and a dedicated laundry area -- ideal for a rec room, gym, playroom, or teen retreat. This home is truly move-in ready a perfect blend of style, comfort, and convenience. Don't miss this opportunity to own a gem in East Credit -- this one wont last long! (id:60365)
2105 Maplewood Drive
Burlington, Ontario
Once in a while you will find a gem like this. Total living space of 2,058 sqft (main floor and basement). Completely re-done basement with separate entrance, 2 bedrooms, fully custom made kitchen with stainless steel appliances, quartz countertop, large bathroom with full laundry, great size living and dining room with gas fireplace, new 200 amps electrical panel. Main floor features new bathroom with a shower and towel heater, and a separate powder room too. California shutters throughout the main floor, separate laundry. Fully renovated sunroom with new windows, sliding doors and ceiling. Absolutely stunning backyard with 16 Swim Spa for a relaxing way to unwind, or to get in a great workout all year round, gazebo , in-ground sprinkler system, Heated 1.5 car garage with a new driveway (to be installed by September 26th). New furnace and air condition, soffit, eavestrough and the list goes on. Just minutes from QEW, Mapleview Mall, Costco, lake, downtown Burlington, restaurants and more. (id:60365)
6 Hentob Court
Toronto, Ontario
Welcome to a Spacious Well Maintained Detached Raised Bungalow with Separate Entrance to In Law Suite ! Nestled on a quiet, family-friendly cul-de-sac in one of Etobicoke's Established Thistletown-Beaumonde Heights area! 2 Car garage with Door to Garden & 2 Lofts for Extra Storage plus 4 car Parking in Double Driveway. Situated on a Generous 47 x 127 ft West Lot Backing onto Green Space, No neighbours behind you! Spacious Living Areas, ideal for 1 or 2 families, Empty Nestors, or Investors. A Bright & Spacious Main Floor with 3 Bedrooms Spacious Living/DiningRooms and a 5 pc Bath. The Finished Lower Level has a Walk Out with Separate Side & Back Entrance , with a with Modern Bathroom, Bedroom with 2 Double closets & Laminate Flooring, Renovated in 2025 , Kitchen with Center Island plus Gas Stove & Fridge, a Large Dining Area & Family Room with Fireplace! Total 2054 Sq ft with Finished Lower Level. The Perfect Setup for an In-law suite, for Teens or Aging Parent, or Potential for Rental Income. The Side Patio & The Covered Porch in the Backyard provides the Perfect Space for Relaxing or Entertaining, In a Sought-After Etobicoke location. A Smart Investment for Multi-Generational Living or Extra income . Enjoy a Peaceful Setting while being just minutes from schools, scenic trails along the Humber River, Shopping, Parks, TTC Transit, Finch LRT, and Major highways. Some photos have been Virtually Staged. It Won't Last. (id:60365)
12 Emerald Coast Trail
Brampton, Ontario
Public Open House is on Saturday, Sep. 20th from 2:00 to 4:00 p.m. Location! Location! Location! Welcome to 12 Emerald Coast Trail, a beautifully designed home situated in a quiet, family-oriented neighborhood in Northwest Brampton.Welcome to a Stunning & Gorgeous 4-bedroom home in Mount Pleasant, Brampton, Prime Location, Perfect for Toronto Downtown Commuters, just 10 minutes away from the GO Station, ensuring ultimate convenience & very close to Walmart superstore. Exceptionally interlocking work done on the front & back of the house. Very bright, Spacious & Welcoming 4 Bedrooms, No Carpet in the whole house, Oak stairs with upgraded metal pickets, Sun-filled Detached Home in Brampton's highly sought-after Mount Pleasant Community of NorthWest Brampton. Second Floor Laundry! Elegant hardwood flooring throughout and a stylish, modern kitchen featuring Granite countertops and premium stainless steel appliances, an over-the-range in built Microwave. A luxurious primary bedroom complete with a big-sized ensuite washroom & walk-in closet. An extended driveway allows parking for 2 cars plus an additional parking space in the garage. Nestled in the family-friendly neighbourhood, this home seamlessly blends style, comfort, and an unbeatable location. Do not miss this incredible opportunity to own a beautifully upgraded home in one of Brampton's most vibrant communities. Easy Access To Everywhere! (id:60365)
395115 County Road 12 Road
Amaranth, Ontario
This country home is living at it's finest. Set on 5 acres with beautiful landscaping and a spring fed pond, there is a 4 bedroom main house with 3 car garage and a 2 bedroom detached coach house. This property is perfect for multi generational families or those looking to earn an income on rent. The 4 level back split house was custom designed by the current owners with large inviting rooms, over sized windows, insulated interior walls and ceilings for sound proofing, hard wired sound, hard wired internet, and more. The open concept main floor consists of a combined living room and dining room with cathedral ceilings and a pellet stove. You'll also find an eat in kitchen with a propane stove to cook on, a breakfast bar and a walk out to the partially covered deck and heated pool with slide. Upstairs is three bedrooms, including a primary with cathedral ceilings and a spa like 4 piece ensuite with jacuzzi tub. There's also a second 4 piece bathroom on this level. The above grade lower level has a 4th bedroom with a 3 piece semi ensuite bathroom, large family room with propane a fireplace and wet bar, a second walk out to the deck and pool, along with the laundry room. The partially finished basement has a 5th bedroom with above grade windows, a rec room and a cold cellar. Back outside to the 1500 square foot detached coach house, where you'll find an open concept main level with radiant heated floors, large kitchen, dining room and living room with propane fireplace, a walk out to your private deck, laundry and a 4 piece bathroom. Upstairs on the second floor are two bedrooms, including a 2 piece ensuite. The coach house is heated via radiant boiler heating. Three sheds on the property, including power to the shed at the pond, all buildings have metal roofs, separate septic for the coach house, separate propane tanks for the main house, coach house and heated pool. Generac generator. Pride of ownership is abundantly clear. (id:60365)



