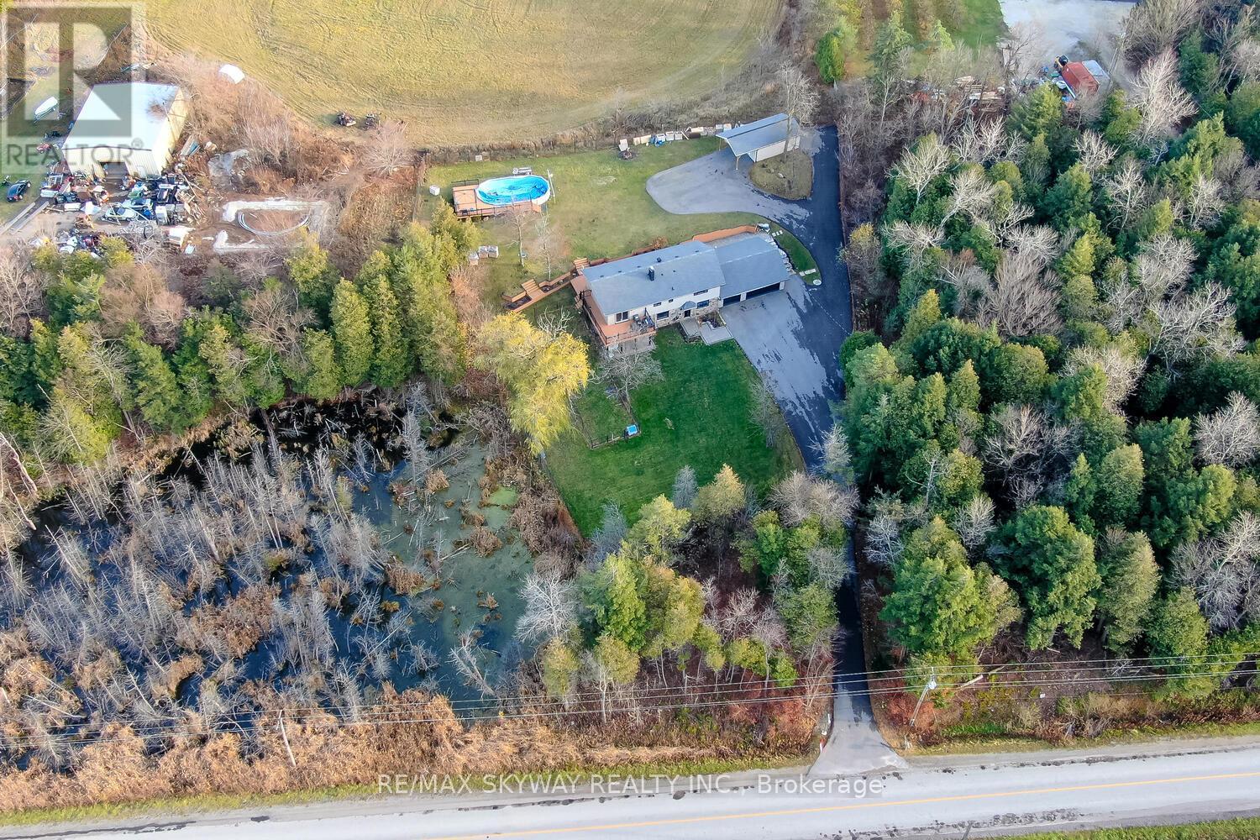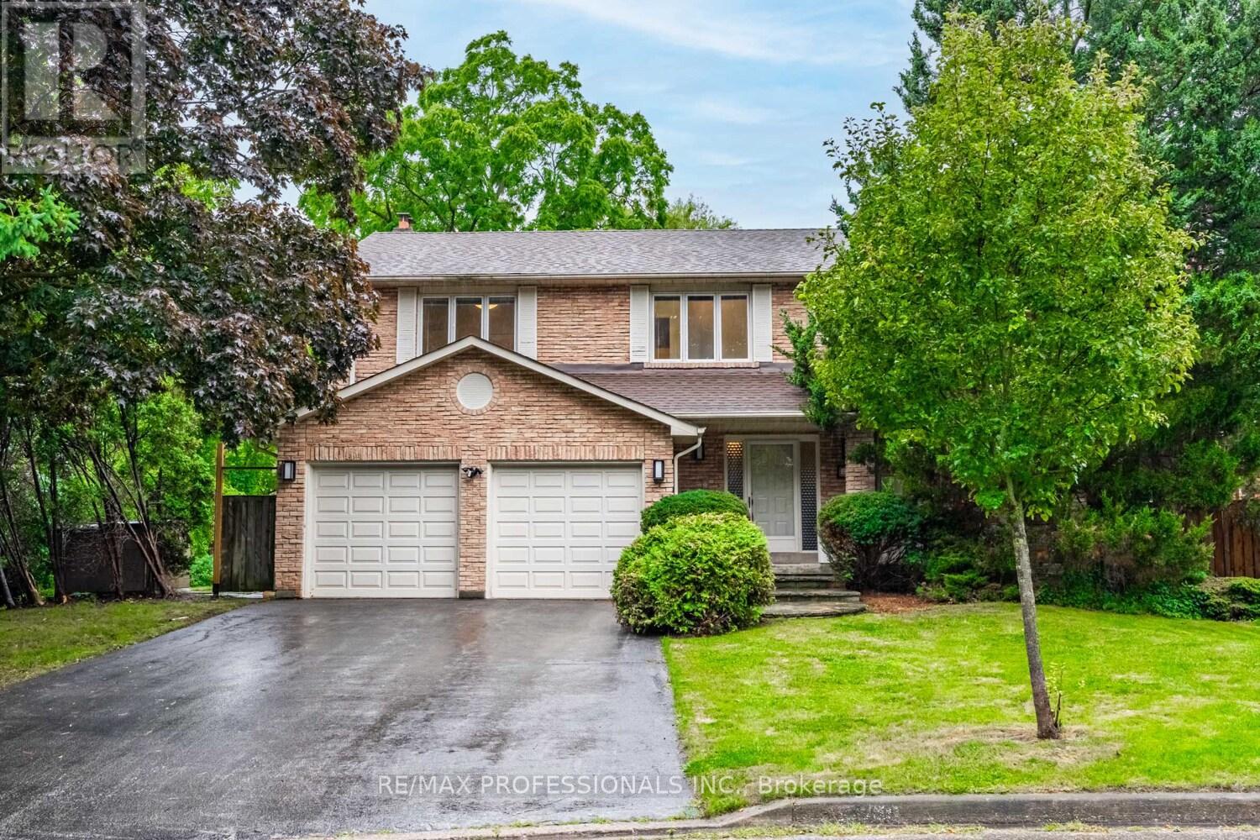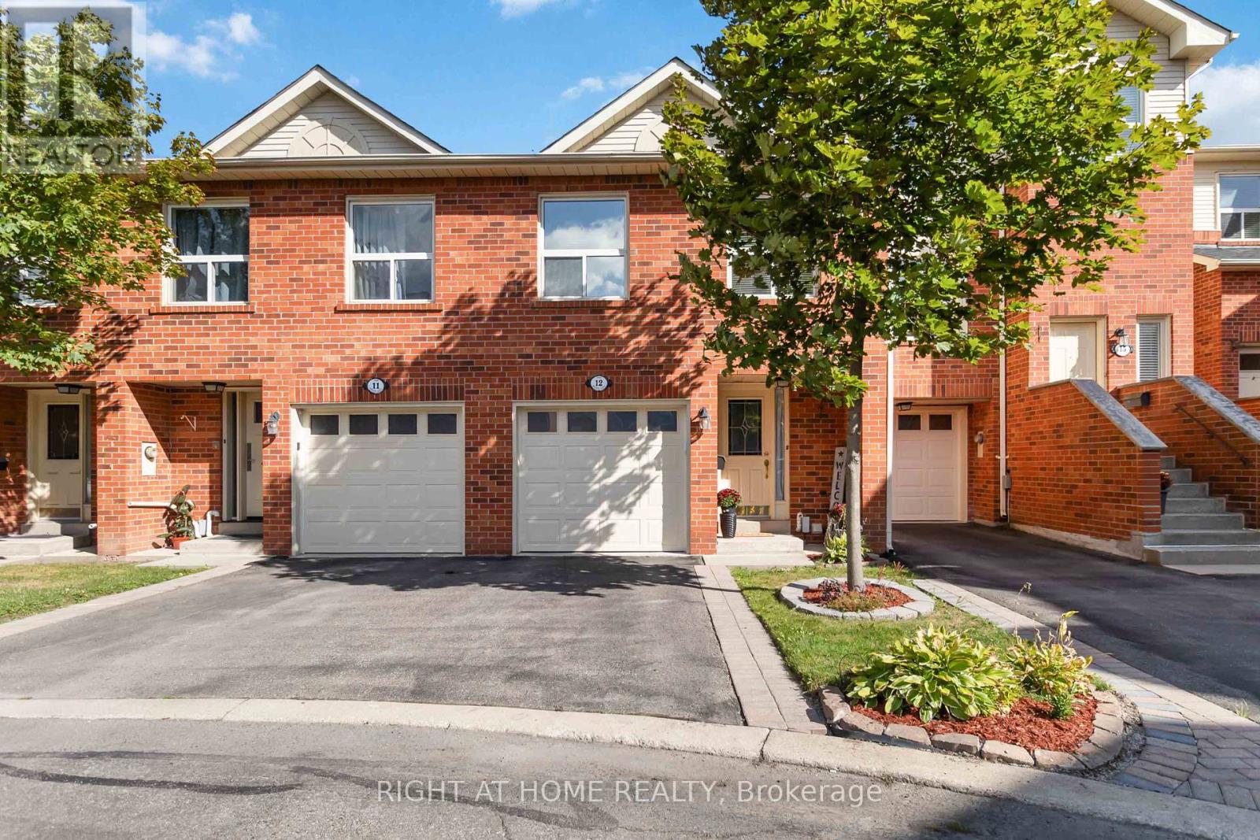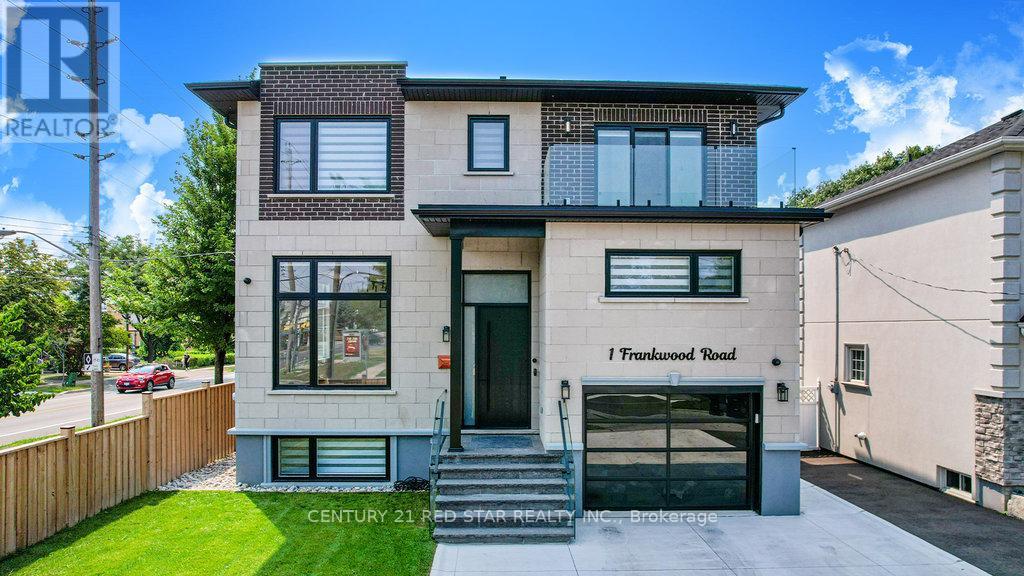430 Grenke Place
Milton, Ontario
Dream Home Alert! This stunning upgraded detached home in the sought-after Harrison neighborhood is beautifully maintained and offers 3 spacious bedrooms, 4 bathrooms, and a professionally finished basement, making it perfect for families or investors. Featuring a functional and elegant layout, this home includes a formal living room, a cozy family room with a built-in Bose sound system, and an open-concept kitchen and dining area with stainless steel appliances and a walkout to a huge fenced backyard with storage. The upper level boasts a versatile loft space that can easily be converted into a fourth bedroom. Premium finishes include hardwood flooring throughout and upgraded tiles in the kitchen and foyer, while an extended driveway with no side-walk allows for convenient side-by-side parking. Additionally, there is a provision to create a legal basement apartment with a separate entrance, offering excellent income potential. Ideally located close to top-rated schools, parks, Kelso conservation area, plazas, public transit, the GO Station, and Highway 401, this home is perfect for growing families or savvy investors. Don't miss out book your showing today! (id:60365)
584 Trudale Court
Oakville, Ontario
Gorgeous Family Home In Sought-After Bronte East. Eat-In Kitchen With Appliances & Breakfast Bar. Also On Main Is The Living Room, 3 Spacious Bedrooms & Spa-Like Bathroom. Finished Basement With Inviting Family Room, Recreation Room, 4th Bedroom & 3Pc Bath W/Heated Floor. Irrigation Sys., Interlock Patio & Professional Landscaping. Commuters Dream Within Mins To Go Train & Close To Hwys, Parks, Lake & South Oakville Place. Room To Build & Grow! (id:60365)
7 Millsborough Road
Brampton, Ontario
Look no further! Stunning 4+3 bedroom Royal Pine-built home with stone facade and approx. 3800 sqft of total living space. The sun-filled main floor features a large living/dining area with pot lights & windows, a spacious kitchen with tile flooring, quartz counters, backsplash, S/S appliances, and a large breakfast area. Cozy family room with fireplace & windows, powder room, and main floor laundry. Upstairs, the primary bedroom boasts a walk-in closet & 5-pc ensuite. Two bedrooms share a Jack & Jill 3-pc bath, and the fourth bedroom has its own private 3-pc bath. Professionally finished 3-bedroom basement apartment with separate entrance ideal for rental income or extended family. Over $70K in upgrades including new flooring, kitchen finishes & more. Massive backyardperfect for entertaining or future potential. A luxury opportunity not to be missed! (id:60365)
6700 32 Side Road Side Road
Halton Hills, Ontario
Serene Living minutes away from Central Acton. This Muskoka-style estate sits on over 1.38acres of land, offering privacy, scenery, and peace while still being conveniently located near Milton and Acton. With over 2,600 sq. ft. of living space, this property is being sold under Power of Sale in As Is condition. It presents a great opportunity for buyers to add value and unlock its true potential. The home requires work, there was a fire that affected a small portion of the basement area. The lot is fully fenced with a gated entrance, providing both security and seclusion. A separate workshop/garage offers endless possibilities for storage, hobbies, or additional workspace. The extended, fully asphalted driveway ensures plenty of parking for family and guests. With its large lot, desirable location, and unique features, this property is perfect for someone with vision looking to invest, renovate, and create something exceptional. This home is Under "Power of Sale". Seller do not warrant retrofit of ANY appliances and chattels. This is selling in AS is condition. (id:60365)
68 Agava Street
Brampton, Ontario
Beautiful 3+1 bedroom, 4 bathroom freehold townhouse in Mount Pleasant North, Brampton. Peaceful, family-friendly community with open concept living/dining/kitchen layout. Primary bedroom has ensuite & walk-in closet. Upgraded kitchen with stainless steel appliances, breakfast bar & separate pantry. Living room features a striking accent wall. Includes 3 parking spots, cobblestone patio & walk-out. Close to schools, parks, shopping & transit. (id:60365)
2260 Cedarberry Court E
Oakville, Ontario
Outstanding Opportunity in Eastlake Oakville! Welcome to 2260 Cedarberry Court in Oakville! Nestled in a quiet cul-de-sac, this large 4-bedroom, 4-bathroom home situated on a private ravine lot offers over 2,600 square feet of above-grade living space, and approximately 4,000sq. ft of total finished living space a perfect blend of comfort and potential. Move right in or decorate to suit your taste! The home boasts a serene ravine back garden, complete with lush trees, and scenic trails, providing the perfect blend of privacy and tranquility. The bright and sunny kitchen-dining area overlooks the backyard and includes a convenient walkout to the back patio, ideal for outdoor dining, entertaining and relaxation. Enjoy cozy evenings in the family room, which features a warm fireplace and a second walkout to the patio. The formal living room adds an elegant touch to this beautiful home. The spacious primary suite includes large double closets and a 5-piece ensuite. The lower level is perfect for entertaining, with a bar, a TV recreation room, bathroom, and indoor hottub. Putting your personal touch and updates into this family home is time and money well spent! Additional features include a double-car garage and a location in an excellent school district with easy access to the GO station and highways, making it perfect for commuters. Don't miss the opportunity to make this stunning property your new home! (id:60365)
210 - 441 Jane Street
Toronto, Ontario
This is more than a condo. It's a home that understands what matters. Located at the edge of Baby Point and Bloor West Village, 441 Jane St #210 offers the perfect balance of simplicity, privacy, and design in the neighbourhood you already love. With a rare three-level layout, this space feels more like a freehold townhome than a condo unit. Thoughtfully separated living and sleeping areas offer real privacy and flow. East-facing, wall-to-wall windows fill every room with morning light and treetop views over the residential homes to the east create a sense of calm that only being that close to nature can provide. That's hard to find in Toronto condo living. At the top, your own rooftop terrace offers a secluded, sun-filled retreat ideal for quiet mornings, herb gardens, or dinner with friends. Inside, the kitchen is both beautiful and practical, with quartz counters, Italian cabinetry, stainless steel appliances, and a walk-in pantry, a rare find for those who love to cook and entertain. Forget high fees for amenities you don't use. This pet-friendly, low-rise building skips the concierge and gym in favour of quiet, community-focused living. You already know the neighbourhood: the morning croissants, the familiar butcher, the authentic Italian pizza, the trails and shops where you're a regular. This isn't about compromise. It's about choosing well in a long-term, low-maintenance home base that reflects your life and values. Calm. Beautiful. Intentionally yours. (id:60365)
1402 - 816 Lansdowne Avenue
Toronto, Ontario
Welcome to this bright & spacious 1-bedroom penthouse condo in the vibrant Junction Triangle! Offering thoughtfully designed living space, this home is filled with natural light thanks to its sunny south exposure. Enjoy breathtaking, unobstructed views of the city skyline, including the CN Tower from your private terrace. The open-concept layout features a modern kitchen with stainless steel appliances, granite counters, a ceramic backsplash, and a breakfast bar; perfect for casual dining or entertaining. Set in a well-maintained building, residents have access to outstanding amenities including a basketball court, full gym, yoga room, sauna, library, billiards, party room, and visitor parking. The location is unbeatablesteps from Dupont & Lansdowne, trendy cafes, restaurants, parks, and minutes to Bloor West shops, UP Express, and the subway. Daily conveniences like Food Basics, Balzacs Coffee, and Shoppers are right at your doorstep. With transit options all around, commuting downtown is a breeze. (id:60365)
12 - 1520 Reeves Gate
Oakville, Ontario
Welcome to this beautifully maintained 3-bedroom, 3-bathroom condo townhouse in the highly sought-after Glen Abbey neighbourhood! This unit offers the convenience of inside access to the garage, making everyday living seamless. The open-concept main floor features a kitchen with quartz countertops and backsplash and stainless steel appliances, overlooking the bright living and dining area with a walkout to the backyardperfect for relaxing outdoors. Upstairs, youll find a large primary bedroom with a walk-in closet, a 4 piece double sink updated ensuite bathroom along with two additional goody sized bedrooms and an updated main bathroom. The finished basement includes a spacious family room with a cozy fireplace, ideal for movie nights or gatherings and a laundry. Located in one of Oakvilles top-ranked school districts, this home is perfect for families and offers easy access to parks, trails, shopping, transit, and highways. (id:60365)
1 Frankwood Road
Toronto, Ontario
Welcome to 1 Frankwood Rd, completed late 2024 a brand new custom modern luxury home redefining elegant living in South Etobicokes most coveted setting, steps from Royal York & The Queensway.With over 3,900 sq. ft. on a premium 42' x 100' lot, this residence impresses with soaring ceilings (12' main, 9' upper, 9.5' lower), expansive glazing, and seamless open living anchored by a gas fireplace.The chefs kitchen boasts custom cabinetry, quartz counters & backsplash, oversized island, and Thermador built-ins including a coffee system and bar-fridge, plus walkout to a covered glass-railed patio.Upstairs: four ensuite bedrooms with custom closets, a glass-door office, and balconies front and back. The primary suite offers a walk-in, spa-inspired 6-piece bath, and sunrise views.The legal 2-bedroom lower suite features a private entrance, quartz kitchen, smart stainless appliances, in-suite laundry, and oversized windows ideal for family, guests, or staff quarters.Smart luxury throughout: heated, self-cleaning, touch-free spa-style toilets in every bath, hardwired data ports, app/voice lighting, motorized blinds, smart locks, video doorbells, Wi-Fi garage opener, two Level-2 EV chargers, central vac, BBQ line, and hot-tub-ready pad.Lifestyle perfection: walk to top-rated schools, parks, TTC, and minutes to Gardiner/QEW, Royal York & Islington stations, Mimico GO (15 min to Union). Shopping at IKEA, Costco, Home Depot, and RONA just around the corner.1 Frankwood Rd is where design, technology, and convenience converge. More than a home its a statement. (id:60365)
130 Porchlight Road
Brampton, Ontario
Welcome to Your Beautiful Home! This exceptionally well-maintained and thoughtfully upgraded home offers the perfect balance of comfort, style, and functionality. Nestled in a desirable neighborhood, the property showcases pristine landscaping and true pride of ownership throughout. Step inside to discover 3 spacious bedrooms, a formal living room, and a professionally finished basement with a separate entrance by the builder-complete with 1 bedroom, 1 full washroom, and a second kitchen perfect for rental income or extended family living. Enjoy summer days in your private backyard oasis featuring a beautiful in-ground pool with no homes behind for added privacy. Key updates include: Furnace (2020), A/C (2020), Rear sliding doors (2021). Commuting is effortless with Brampton Transit just minutes away, and you'll love the convenience of being within walking distance to parks, schools, shopping plazas, and the Cassie Campbell Community Centre. Plus, Creditview Park-a local favorite for summer events and outdoor fun is just a short drive away. This home is a rare find that offers incredible lifestyle benefits and is easy to show. Don't miss your opportunity to own this true Brampton gem! (id:60365)
18355 The Gore Road
Caledon, Ontario
Exquisite Hilltop Bungalow in Caledon, 24.5 Acres with Panoramic Views. Welcome to this remarkable bungalow with 5,800 sq.ft. of living space, perched on a hill in one of Caledons most desirable locations. Set on 24.5 acres of pristine land, this home offers miles of breathtaking views and an unmatched lifestyle. The main level features 3 spacious bedrooms and 3 bathrooms, complemented by sun-filled living and dining areas with hardwood floors, pot lights, and 3 fireplaces. Both the kitchen, living room, and primary bedroom offer walk-outs to a large wooden deck, seamlessly blending indoor and outdoor living. The lower level extends the living space with 2 additional bedrooms, perfect for guests, extended family, or a private retreat. Outdoors, the property shines with an inground pool, log cabana, granite counter bar, sauna, solar heating, and a solarium. The expansive driveway provides ample space for large vehicles, trailers, or work equipment, making it ideal for both luxury living and functional needs. Recent upgrades include a new metal roof, fresh stucco exterior, new water filtration system, and freshly painted interiors, combining modern convenience with timeless charm. A true gem for those seeking luxury, privacy, and endless natural beauty, this Caledon estate is more than a homeits a lifestyle. (id:60365)













