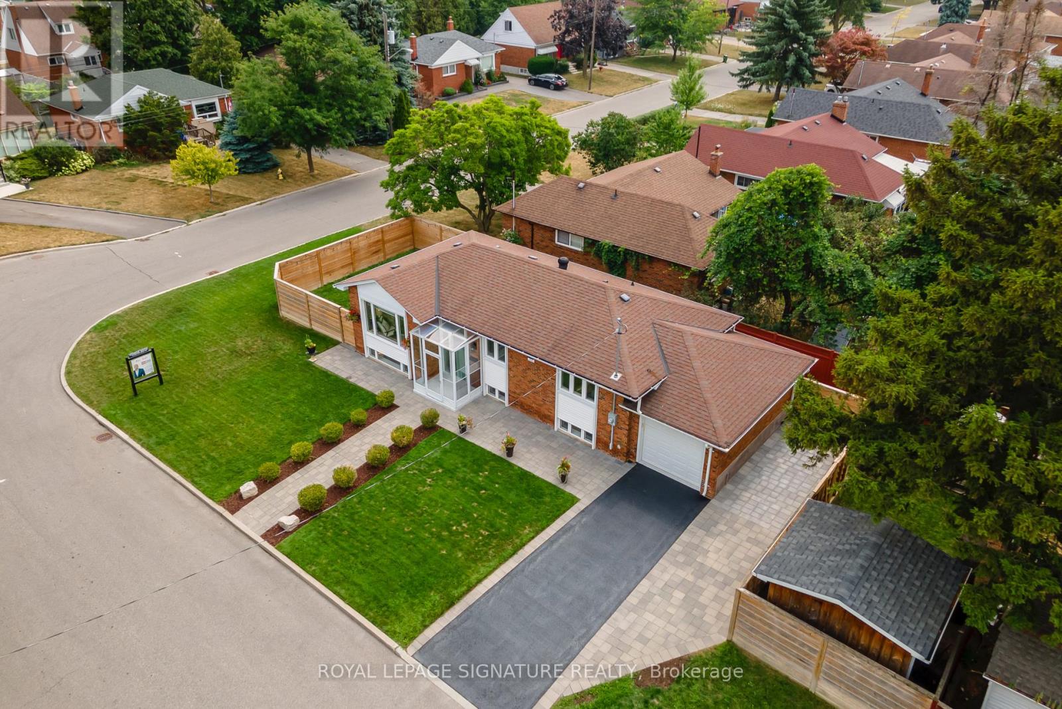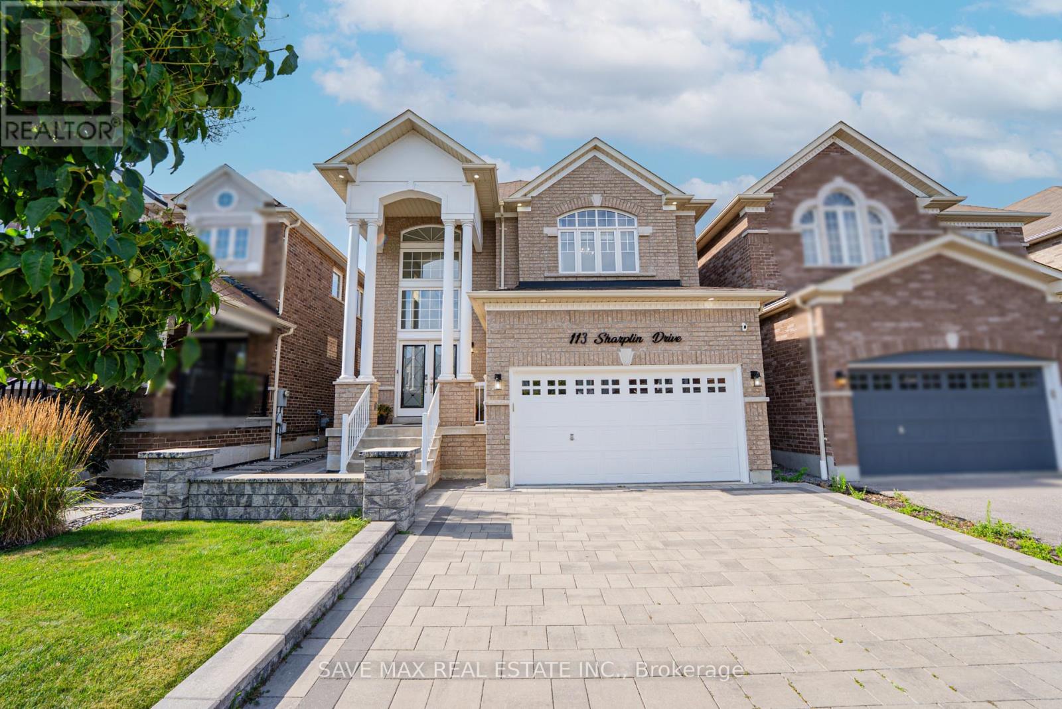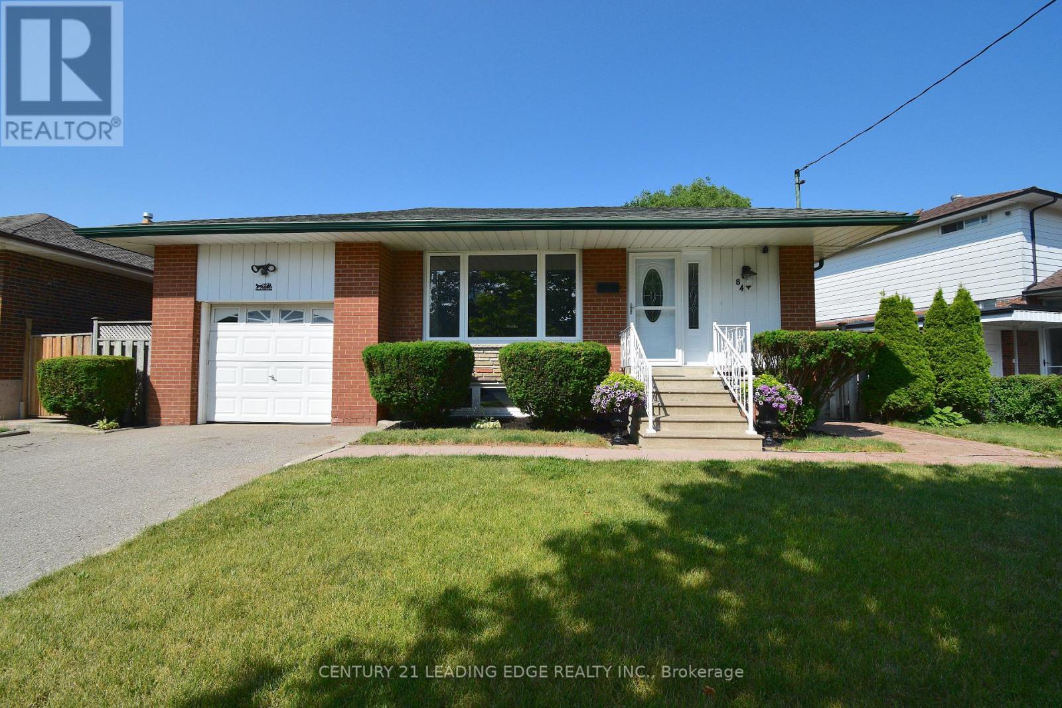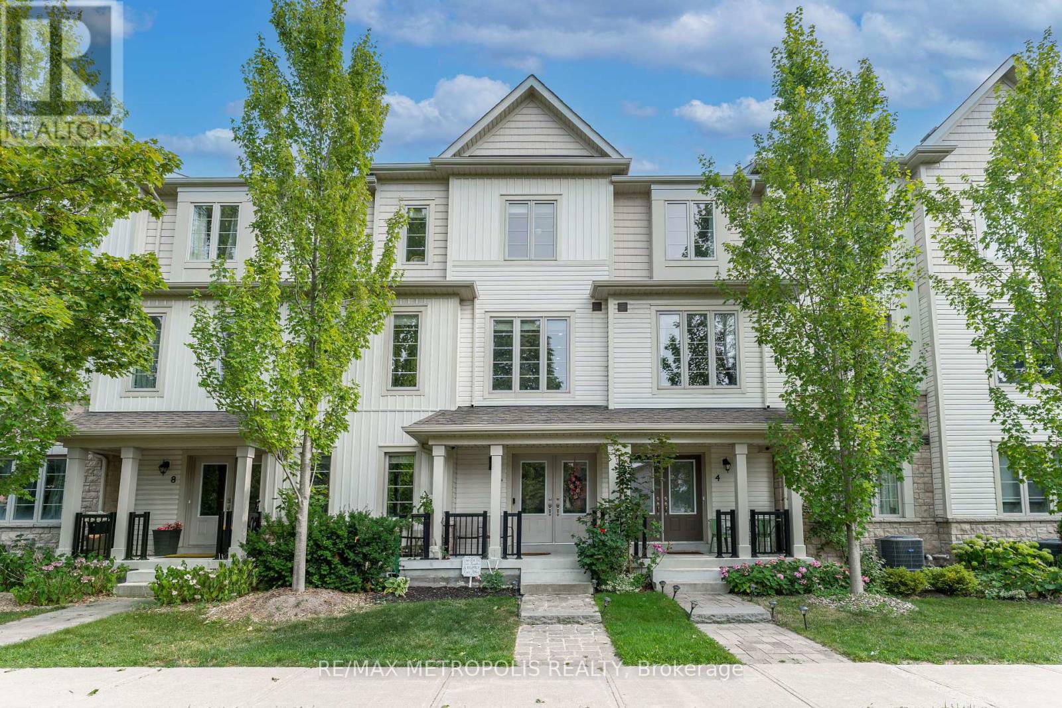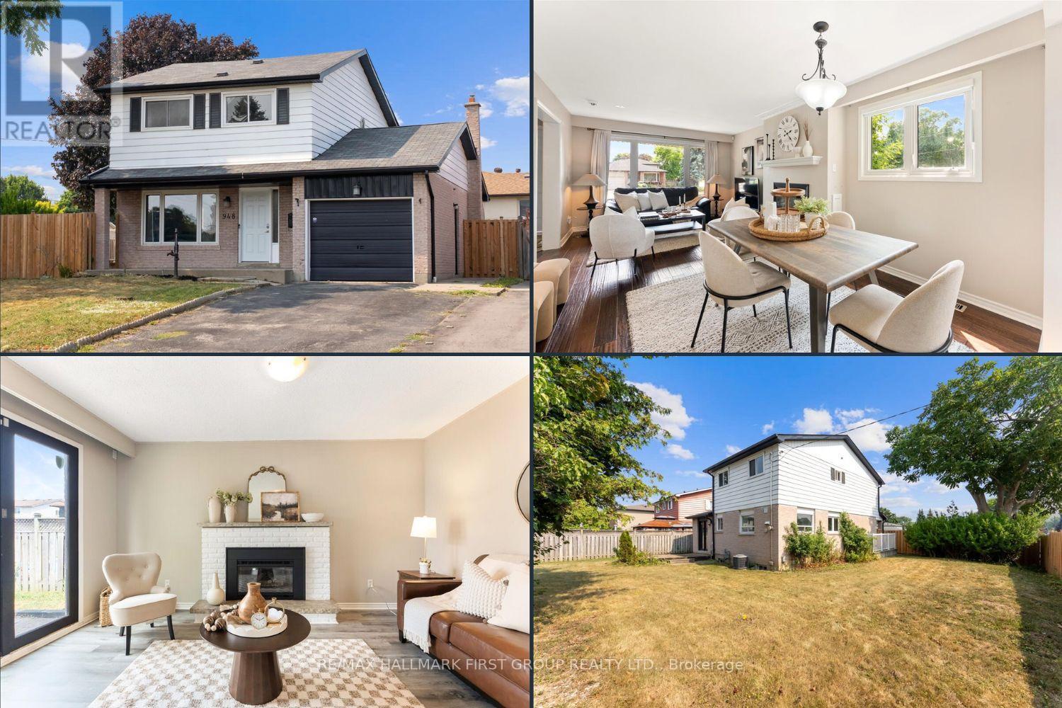52 Ivorwood Crescent
Toronto, Ontario
Your search ends here! Step into this stunning and thoughtfully upgraded 3+2 bedroom bungalow offering over 2,000 sqft of living space, perfectly located in the vibrant Wexford-Maryvale neighbourhood. Situated on a rare wide corner lot with no sidewalks. This home boasts great curb appeal, privacy, and parking for five or more vehicles ideal for families and entertaining guests.The professionally landscaped yard features interlocking around the property, a fully fenced backyard for privacy, plus a finished garage with an epoxy floor, combining style and practicality. Inside, enjoy a spacious, fully renovated open-concept main floor with modern finishes, upgraded appliances, and energy-efficient vinyl windows throughout. New zebra blinds offer a great balance of light and privacy, while a top-of-the-line Trane furnace and air conditioner ensure comfort year-round. The lower level is a fully finished basement with an $80,000 renovation includes heated tile floors and a self-contained two-bedroom suite. TWO laundry areas (upper and lower floors) with newer washer and dryers add convenience, perfect for multi-generational families or rental income. Additional upgrades include a 200 AMP electrical panel with ESA certification, exterior foundation waterproofing, an owned hot water tank (no rental fees), and an in-ground sprinkler system keeping the landscaping lush. Location can't be beaten: steps to Parkway Mall and within walking distance to Maryvale Park and Maryvale Public School. Commuters enjoy easy access to the 401, 404, Don Valley Parkway, TTC transit, and just 20 minutes to Downtown Toronto. A home inspection report is available for added peace of mind. A move-in-ready bungalow of this calibre is a rare find in one of Torontos most desirable east-end communities. Whether you're a first-time buyer, down-sizer, investor, or part of a multi-generational household, this home offers space, flexibility, and long-term value. This gem is not to be missed! (id:60365)
113 Sharplin Drive
Ajax, Ontario
Exceptional value in this beautifully upgraded 4-bedroom Kelvington Model by John Boddy Homes, located on a premium street in South East Ajax. Approx. 2,650 sq ft above grade plus 1,150 sq ft of unspoiled basement with 8.5-ft ceilings, large windows, and bathroom rough-inoffering over 3,800 sq ft of total space. Features a grand open-to-above foyer with a custom dual-tone hardwood staircase. The main floor includes formal living and dining rooms, a spacious family room, and a chef-inspired kitchen with quartz countertops, walk-in pantry, and black stainless-steel appliances (2022). Walk out to a beautifully landscaped backyard with professional stone hardscaping, exterior lighting, and a smartphone-controlled irrigation system. Upstairs offers a spacious primary suite with double closets, accent wall, and spa-like 5-pc ensuite, plus three additional generous bedrooms. Includes main floor laundry, wainscoting throughout, central vac rough-in, Ring system, alarm pre-wire, and no sidewalk for 4-car parking. Steps to Lake Ontario, trails, parks, beaches, schools, GO Train, 401, and shopping. A rare opportunity in a top-tier family community! (id:60365)
26 Mcphail Avenue
Clarington, Ontario
This well-loved family home is warm and inviting & offers so much for the young family! Situated in an enclave of executive homes, there is room to grow with 4 large bedrooms & 2-1/2 baths on the upper level plus an extra 5th bedroom, 2nd living room & 4-pc bath in the basement. Quality finishes and a modern decor will make you feel right at home from the first day you move in. For outdoor enjoyment, the yard is fully fenced with an expansive 2-tiered deck - perfect for summer barbecues & casual entertaining. For those with allergies, this is a carpet-free home! The kitchen features all stainless steel appliances with a granite centre island & the breakfast area walks out to the backyard. The primary bedroom has a walk-in closet & a beautiful spa-like bathroom with double sinks, soaker tub & separate shower. There is direct entry into the full-sized 2-car garage with parking for 2 more cars on the driveway. Shopping, eateries, schools, medical centres are a short drive away. The new GO train terminus will be built before you know it, and commuting into the city will be a breeze - it's a perfect time to invest in Bowmanville at this affordable price. Hwys 401, 418 & 407 are only minutes away. Come see this home today! (id:60365)
14724 Simcoe Street
Scugog, Ontario
Welcome To Beautiful Historic Port Perry! This 3+1-Bedroom Raised Bungalow Sits On An Oversized Lot, Offering The Perfect Mix Of Comfort And Charm. The Main Floor Features Red Oak Hardwood Throughout The Open-Concept Living, Dining, And Kitchen Spaces, Creating A Warm And Inviting Atmosphere. Walk Out From The Dining Room To A Spacious Deck With Gazebo, Ideal For Relaxing Or Entertaining. The Primary Bedroom Includes A Walk-In Closet And 5-Piece Semi-Ensuite Bath. Two Additional Bedrooms On The Main Level Feature Durable Luxury Vinyl Plank Flooring. Downstairs, The Finished Basement Offers Even More Living Space With A Large Rec Room With Bar, An Additional Bedroom, 2-Piece Washroom And Direct Garage Access - Great For Guests Or Extended Family. The Deep Backyard Is A Peaceful Retreat, Complete With Mature Trees, Raised Garden Beds, And An 8x10' Shed For Storage. Located Just Minutes From Historic Downtown Port Perry's Shops, Restaurants, And Waterfront, This Home Combines Small-Town Living With Space And Functionality. Sellers Primarily Heat House Using Two Gas Fireplaces On Main Floor And In Basement, Heat Pump with AC Currently Used as Secondary Source Of Heat (id:60365)
15 White Avenue
Toronto, Ontario
Welcome to 15 White Ave. Tastefully upgraded detached home on a rare 50 ft x 115 ft ravine style lot with no rear neighbours, backing onto protected greenspace and a tranquil pond. Nestled on a quiet, family-friendly street, the property offers unbeatable convenience minutes from top schools, University of Toronto Scarborough, Highland Creek Village, Colonel Danforth and Highland Creek parks, plus quick access to HWY's 401/407 and half block walk to TTC. Inside, enjoy 2 floors and roughly 1,750 sqft of impeccably maintained living space with glowing teak hardwood floors throughout. The eat-in chef-inspired kitchen features Lagos Azul limestone floors, wall oven/microwave combo, peninsula gas cooktop, brand new stainless fridge and dishwasher (2025), plus quartz counters and backsplash (2020) for easy meal prep. Two generous main floor bedrooms share a freshly renovated 4pc bath (July 2025). Upstairs boasts a large sun-drenched open living area spanning the house width with family room, office space, skylight, second-storey walkout to deck and outdoor staircase to the backyard. Also upstairs: a 3rd bedroom and updated 3pc bath (2025) (could be versatile as dedicated primary suite). Smart home features include Ecobee thermostat, Ring doorbell, and August smart lock. Mechanical updates provide peace of mind: furnace (2020), A/C (2021), washer/dryer (2020), plus an interior-waterproofed unfinished basement with sump pump and new windows (2023) ready for your finish, offering approx 1,000 sqft of additional living space. Outdoors, relax in a lush, magazine-worthy private backyard oasis with natural square-cut flagstone patio and perennial garden with Orbit BLULOCK irrigation (2020) for low maintenance, ideal for morning coffees, sunsets, and weekend BBQ. EV-ready driveway with NEMA 14-50 charging outlet completes the modern conveniences. Move-in ready comfort, privacy, and every contemporary upgrade. 15 White Avenue delivers it all. Matterport and video tours attached. (id:60365)
84 Allanford Road
Toronto, Ontario
Welcome to this unique gem in sought-after Inglewood Heights, Tam OShanter-Sullivan, Scarborough. Enjoy family-friendly living close to transit, shopping, top-rated schools, parks, golf, community centres, and minutes to Hwy 401/404.The stunning kitchen features brand new quartz countertops, new deep double undermount sink, new chrome pull-out faucet, high-gloss white cabinetry, ceramic backsplash, and all matching white appliances. Large windows brighten the sink and breakfast area, overlooking a 340 sq ft patio. With 2,000 sq ft of total living space, the main floor offers 3 spacious bedrooms with closets and a 4-piece bath. The finished basement has 2 large bedrooms, a 3-piece bath, and generous living areas on both floors. A separate entrance allows for potential income with minor reconfiguration. Hardwood and ceramic floors span the main level, complemented by modern lighting, updated windows, new window treatments, and fresh paint throughout. The raised basement floor is carpeted for comfort. The oversized laundry room includes a deep sink plus washer/dryer. Set on a pie-shaped lot (63 ft front, 102 ft deep, 40 ft rear), the home has a double driveway and single garage with front and rear doors, allowing vehicle access to the backyard. The 23 ft garage with 11 ft ceiling has hot/cold water, mezzanine storage, and space for a hydraulic lift. Behind it, a 425 sq ft patio offers more parking or entertaining space. The fenced backyard includes gardens, a 10 10 metal shed, and paver patio for BBQs. Updates include furnace/AC (2016) and roof shingles (2019). Meticulously maintained by the original owner, this home is ideal for families seeking space, flexibility, and a vibrant community. (id:60365)
6 Cornerside Way
Whitby, Ontario
Step into this immaculately maintained 4-bedroom townhouse in the heart of family-friendly Brooklin, where convenience and luxury meet. Packed with high-end upgrades and nestled in one of Whitby's most sought-after neighborhoods, this home is perfect for those who want space, style, and an unbeatable location. Upgrades You'll Love: Builder-Installed Perks - High-speed internet access on the main floor, plus a spacious pantry for added storage, upgraded railings & upgraded kitchen + primary washroom quartz countertops. Owner-Added Luxury: Stunning quartz backsplash to match the countertops, fresh paint throughout, blinds throughout the property, and all-new light fixtures (2025, excluding bathrooms). Modern Appliances: Brand-new faucet, dishwasher, washing machine, and a designer chandelier for elevated style. Designer Lighting: Pot lights installed throughout for a bright & inviting ambiance. Live the Brooklin Lifestyle: Top-Ranked Schools & Safety: A highly rated school district and peaceful, family-oriented community. Ultimate Convenience: Minutes to Costco, FreshCo, Longos, shopping, dining, and parks, everything you need is close by. Easy Highway Access: 407 is FREE westbound + eastbound to Brock Road! Plus, quick access to 412 (also FREE) and the 401 for seamless commuting. Rare Find: This spacious 4-bedroom townhouse includes a private driveway coveted feature in townhome living. Also includes a private balcony great for BBQ, relaxation, or hosting friends & family. Move right in and enjoy a turnkey home with no detail overlooked. (id:60365)
76 Barkdale Way
Whitby, Ontario
Step into this home and feel that you have a Brand New Home in preferred North Whitby! This large end-unit Townhouse with Walk Out Basement offers tons of space and endless things to brag about. First is location, situated in family-friendly Pringle Creek community, close to everything! Secondly, this home has over $80K spent on renovations in 2025. Your family will enjoy over 2200 square feet of total renovated space on main floor, upper level and fully finished Walk-out one bedroom basement . On main floor we have a Brand New White kitchen with gorgeous Quartz Countertops and beautiful Stainless Steel High End appliances ( 2025 ) . Generous sized Living Room , Dining Room , Breakfast area and a 2 piece bathroom .This home offers on the upper floor 3 bedrooms and 2 full bathrooms ( one ensuite ) and bonus a large family room steps from bedrooms that can easily be a 4th bedroom. No carpet anywhere and no popcorn ceilings either .Walk-out lower level has a beautiful rec room with one bedroom and a lovely 3 piece bathroom . Large windows and separate entrance sliding door to fully-fenced backyard. Brand new washer, dryer, sink and flooring. Also a 220 V plug is available for future kitchen if desired . Lots of storage makes this space perfect for separate living for a family member or rental potential.Entire house has been professionally painted (June 2025 ). New floors and stairs (June 2025 ) . Roof replaced (June 2025) and outside power washed (June 2025), furnace (2022). This home shines from top to bottom 10++. Renovations (2025) include - Painted top to bottom , smooth ceilings , New Roof , Brand New White Kitchen with Quartz countertops and four Stainless High-End Appliances, new Luxury Vinyl flooring on all floors, new stairs ,light fixtures, electrical outlets, GFI plugs, fire detectors.New Washer and Dryer . Take a look at the floor plans to see the endless potential of this home.Some rooms have been Virtually Staged ! Welcome to your new home ! (id:60365)
1633 Autumn Crescent
Pickering, Ontario
Thoughtfully maintained by its owner; this charming home has seen a number of key updates in recent years including windows thru-out, roof shingles, a high-efficiency furnace, and fresh hardwood flooring on the main level, complemented by quality laminate upstairs and professionally finished basement. The entire interior has been freshly painted in crisp white, creating a clean and airy feel throughout. While the kitchen and bathrooms remain in their original condition, they offer a solid foundation and timeless layout, ready for your personal touch. This is a great opportunity to move into a well-cared-for home with many of the major upgrades already done. Step inside and be greeted by a bright, open-concept main floor. Upstairs, you'll find three generous bedrooms and a thoughtfully designed layout. The finished basement adds valuable living space, featuring a generous recreation area and a flexible nook ideal for a home office, or gym area. Close proximity to top-rated public & catholic elementary & high schools, conservation, watersplash and sports park, transit, shopping and just minutes to 401, 407 or GO Station. Don't miss this opportunity to own in this friendly and inviting home in one of Pickering's most desirable communities! (id:60365)
26 Fawcett Trail
Toronto, Ontario
Welcome to this spacious and well-maintained 4+2 bedroom detached home located in a convenient Scarborough neighbourhood. Freshly painted and professionally cleaned, this home is move-in ready and offers over 2,000 square feet of above-grade living space, plus a finished basement. The main floor features a formal living and dining room, a cozy breakfast area, and a converted family room that now serves as a fourth bedroomperfect for multigenerational living. The home includes two full bathrooms and one powder room, ideal for a growing family.Enjoy a walkout from the bedroom to a large backyard complete with a deck and gazebo, offering the perfect setting for outdoor relaxation. A separate side entrance leads to a bright sunroom, adding functional access and potential. The basement includes two additional bedrooms, providing flexible space for guests, a home office, or rental potential.Additional updates include a new furnace and air conditioner (2024), and a roof replaced in 2021. Windows are in as-is condition. Located with easy access to Highway 401, TTC transit, shopping, schools, and parks, this home offers the perfect blend of space, location, and comfort. (id:60365)
15 Ribblesdale Drive
Whitby, Ontario
Discover this stunning 4+1 bedroom all-brick home, perfectly situated in a picture-perfect, family-friendly neighbourhood! This beautifully maintained property offers a separate entrance to the basement, making it ideal for in-law potential or multi-generational living. Step inside to find gleaming hardwood floors throughout the main level, California shutters adding a touch of elegance, and a spacious kitchen that truly stands out featuring rich oak cabinetry, granite countertops, ceramic tile flooring, and a sunny eat-in breakfast area with a walkout to the patio, perfect for morning coffee or casual meals.The finished basement is a fantastic bonus, offering a walk-out to the garage, a renovated 3-piece bathroom with ceramic tile, an additional bedroom, and a generous rec room finished with high-quality laminate flooring the perfect space for extended family or entertaining.Enjoy the convenience of being just minutes from top-rated schools, parks, and shopping a home that truly combines comfort, function, and location! (id:60365)
948 Cecylia Court
Pickering, Ontario
Welcome to 948 Cecylia Court! This renovated 4-bedroom detached home is ideally located on a quiet, family-friendly court. Featuring a modern open-concept kitchen with a movable island, stainless steel appliances, quartz countertops, and a stunning backsplash. The combined living and dining rooms include a cozy gas fireplace and large picture window, while the separate family room offers additional comfort with another fireplace and walkout to a fully fenced, premium corner lot; pool-sized and perfect for entertaining. Upstairs, you'll find four spacious bedrooms and a fully renovated 4-piece bathroom. The partly finished basement includes a 5th bedroom and a separate side entrance, offering great potential for in-law or rental suite conversion. Freshly painted throughout with newer flooring, updated kitchen and bathrooms 2023, newer fence 2023, broadloom 2021, and newer furnace and A/C 2021. Just steps to top-rated schools, parks, trails, shopping, and more. (id:60365)

