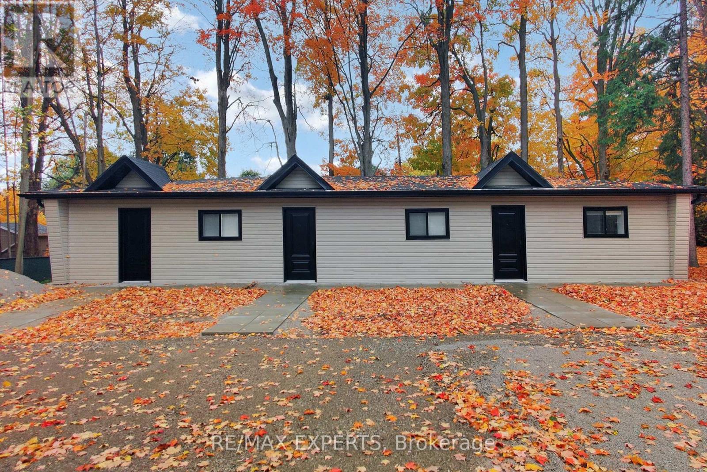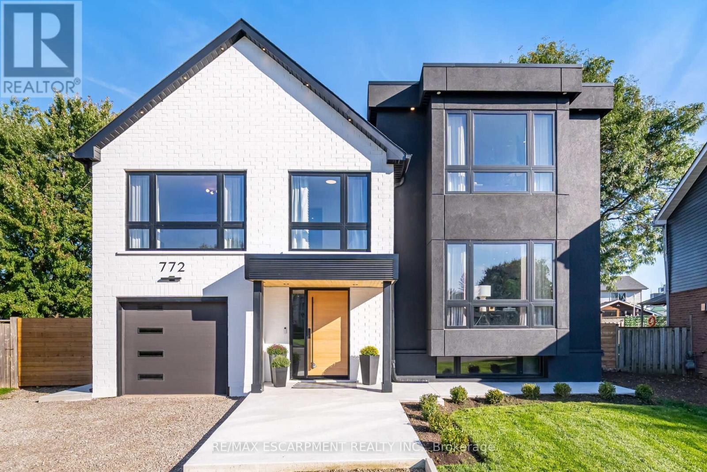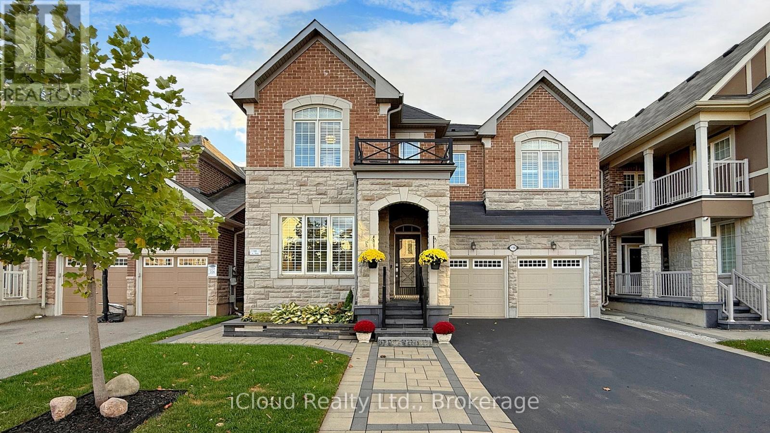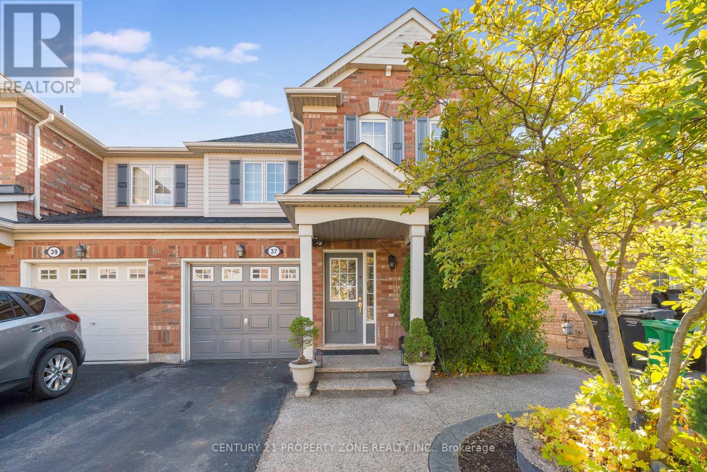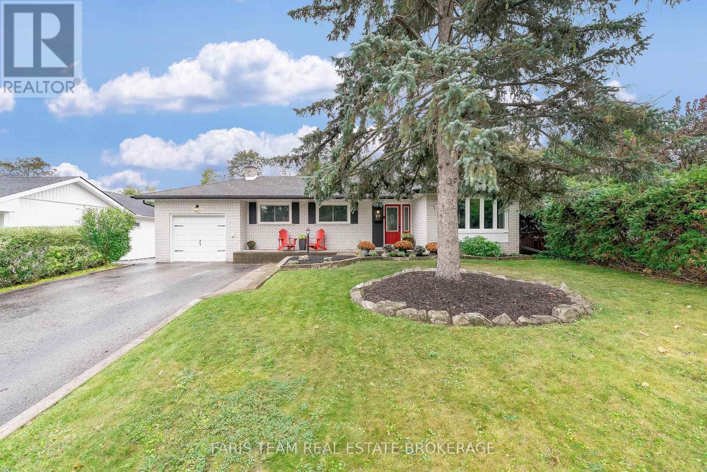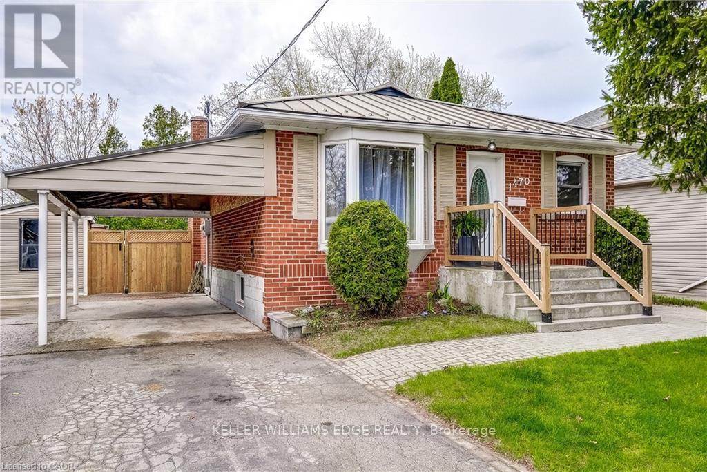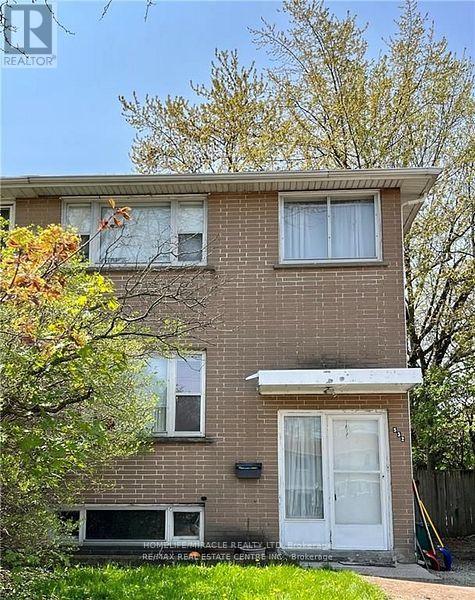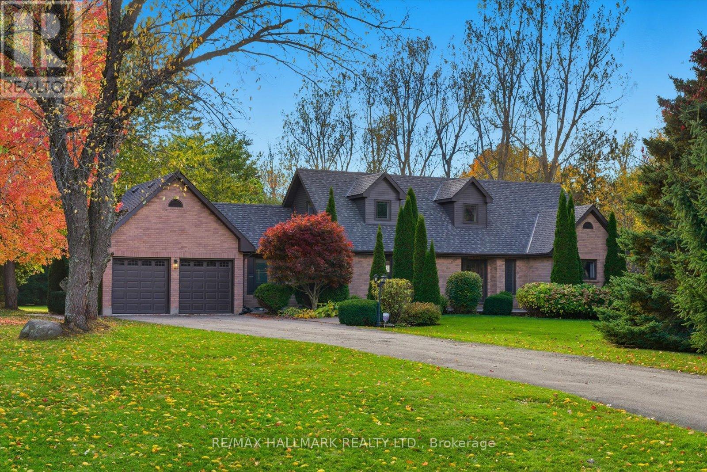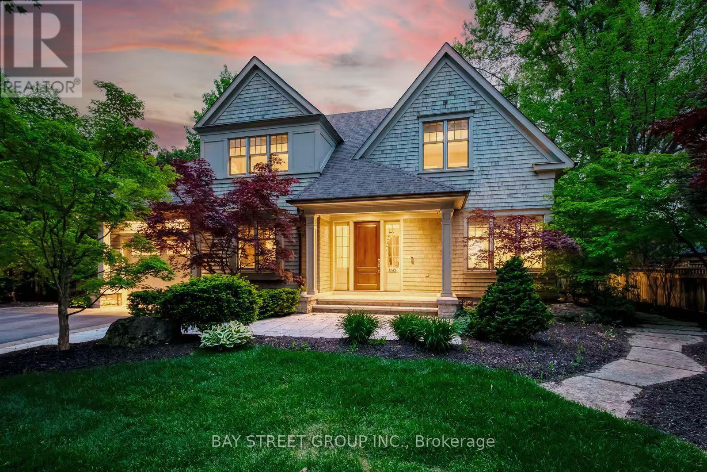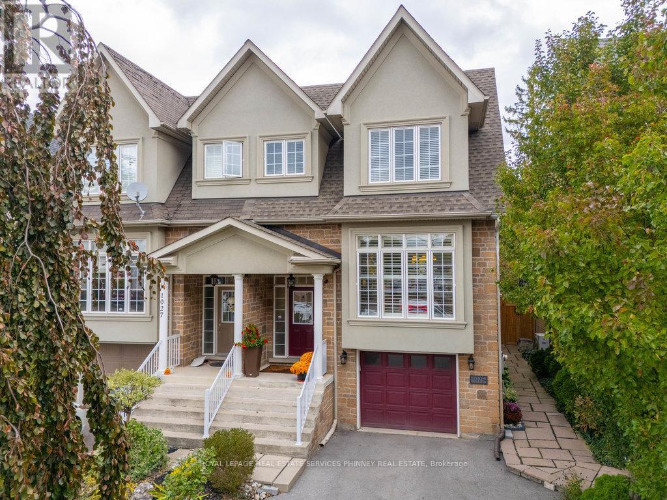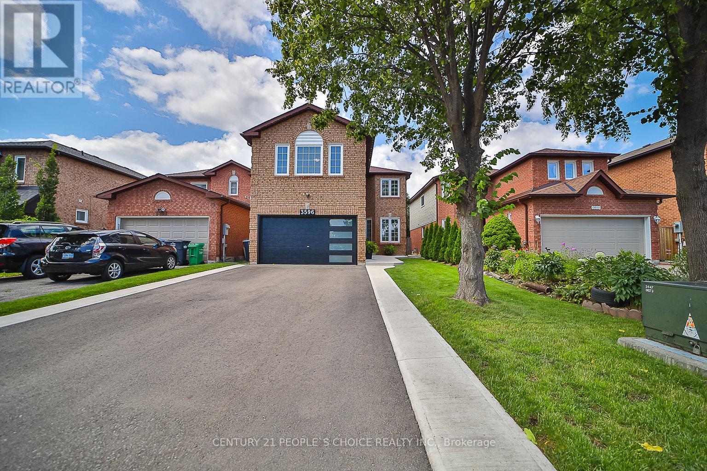2a - 18 Faulkner Street
Orangeville, Ontario
Welcome to your brand new 1-bedroom, 1-bath oasis, where modern Living meets functionally! This beautifully designed space boasts a perfectly optimized layout that maximizes comfort and style. This unit features a spacious Iiving area, generously sized primary bedroom with a large closet, the kitchen Is a chef's dream, featuring sleek quartz countertops and stainless steel appliances that blend elegance with style. This charming unit also boasts a wonderful backyard, perfect for unwinding and soaking In the beauty of nature. Surrounded by lush, peaceful trees, this outdoor space provides an Idyllic retreat from the hustle and bustle of dally Life. Conveniently located, you'll find yourself just moments away from an array of shops, restaurants, cafes, parks, schools and so much more. Don't miss out on this Incredible opportunity to make this unit your own - your Ideal urban Lifestyle awaits! (id:60365)
772 Banting Court
Milton, Ontario
Welcome to 772 Banting Court a masterfully renovated and expanded luxury residence that effortlessly blends modern sophistication with family-friendly living. Situated on an oversized lot in a quiet, kid-friendly court, this home offers unparalleled space, comfort, and style. Boasting a full additional floor, new stucco and brick, Energy Star windows, and full spray-foam insulation including joice pockets and crawl space this home delivers ultimate energy efficiency and peace of mind. Engineered hardwood flows throughout, complemented by sound-insulated ceilings and walls, and elegant custom wall paneling.The gourmet kitchen is a true centerpiece, designed for both everyday living and entertaining. Featuring a built-in paneled fridge, double ovens, built-in air fryer, induction cooktop, wine fridge, and premium appliances, its the perfect space for culinary excellence. A heated walk-through closet with built-in LG clothes steamer elevates everyday luxury, while heated floors in the ensuite, Jack & Jill, and basement washroom ensure comfort in every corner. A cozy gas fireplace, dual furnaces, and dual air conditioners provide year-round climate control, and all-new wiring with a 200-amp service, 60-space panel, and 50-amp sub-panel in the cabana support modern living.Step outside to your private backyard oasis. Enjoy a sparkling pool with new pump, professional landscaping with new sod, concrete walkways, a powered cabana, and expansive space for family activities and entertaining. The elegant portico adds stunning curb appeal and a welcoming entrance, while the oversized lot provides room for children to play safely in a peaceful, quiet court setting.772 Banting Court is more than a homeits a lifestyle. Perfect for growing families, entertainers, and buyers who demand luxury, meticulous craftsmanship, and move-in-ready perfection in a prestigious location. Experience unparalleled design, comfort, and elegance in every detail. (id:60365)
1198 Mceachern Court
Milton, Ontario
Welcome To Your Next Home! This stunning property is set on a quiet court in one of Milton's most sought-after locations, the Ford neighbourhood. Designed for families who want a LOT of space without compromising on style and comfort, 1198 McEachern Court offers over 4,700 sq.ft. of finished living space, featuring a LEGAL 2-BEDROOM BASEMENT APARTMENT and a SEPARATE IN-LAW/GUEST SUITE, an ideal setup for multi-generational living or income potential. The main floor features a classic yet elevated layout with a welcoming living room, formal dining room, an expansive open-concept family room with a gas fireplace and oversized windows, and a chef-inspired kitchen with WOLF & KitchenAid appliances, leather-finish granite island, granite counters, backsplash, built-in recycle/garbage cabinet, lazy Susan, and walkout to the backyard from the large breakfast area. Upstairs, enjoy 5 spacious bedrooms with brand new carpet, including a primary suite with two walk-in closets and a spa-like ensuite with soaker tub and glass shower, plus a Jack-and-Jill bathroom shared by bedrooms 2 & 3 and another full bathroom shared by bedrooms 4 & 5. The professionally finished basement offers two fully independent living spaces: (A) a LEGAL 2-bedroom apartment with full kitchen, bathroom, and private walk-up entrance with custom covered canopy; (B) a private in-law/guest suite with 1 bedroom, 1 bathroom and wet bar, with potential to convert into its own rentable unit (side entrance can be used for a separate entrance). Additional upgrades/updates include fresh paint throughout (except in-law suite), 9ft smooth ceilings on the main floor, hand-scraped engineered hardwood, premium tiles, maple wood staircase, and California shutters throughout the main and second floors. A rare blend of space, functionality, income potential, and prime location, this opportunity will not last long. (id:60365)
37 Clyde Road
Brampton, Ontario
Welcome to this full of light and beautifully maintained 1,586 sq.ft. semi-detached home, perfectly situated in the **highly sought-after Credit Valley community! This charming residence offers a blend of modern comfort and thoughtful design, making it ideal for families seeking space, style, and convenience. Step inside to discover a **freshly painted interior* with *laminate flooring throughout* and a *hardwood staircase* that adds a touch of elegance. The *bright, open-concept eat-in kitchen* features ample cabinetry and a convenient *walk-out to a private yard, perfect for entertaining guests or enjoying peaceful mornings outdoors. Upstairs, the **spacious primary bedroom* serves as a true retreat with its *luxurious ensuite featuring a relaxing Jacuzzi tub* and a *large walk-in closet* for all your storage needs. The additional bedrooms are well-sized, offering comfort and versatility for family, guests, or a home office. Outside, you'll find a *large customized driveway accommodating three vehicles, plus a **single-car garage with direct entry into the home* for added convenience. This home also offers a *separate entrance to a potential basement in-law suite, providing excellent opportunities for multi-generational living or rental income. Located close to **top-rated schools, scenic parks, shopping, restaurants, and the GO Station*, this property truly combines lifestyle and location. Don't miss the chance to call this beautiful Credit Valley gem your new home! Roof and Furnace (2024), Kitchen Quartz Counter (2024) (id:60365)
166 Maple Grove Drive
Oakville, Ontario
Nestled in the heart of prestigious Southeast Oakville, 166 Maple Grove Drive presents a rare opportunity to own a classic Cape Cod residence on a private, mature 1/3 acre lot. Proudly owned by the same family since its original build, this cherished home exudes timeless character and refined charm. The property showcases an impressive 112 x 128- foot lot, surrounded by lush landscaping and enhanced by landscape lighting that creates a warm evening ambiance. The backyard oasis features a sparkling in-ground pool, multi-level deck and patio area, and dedicated pool shed perfect for summer entertaining or quiet relaxation in complete privacy. Inside, this spacious family home offers five bedrooms and five bathrooms, including a thoughtfully finished lower level for additional living and recreation space. The expansive bedroom suite over the double -car garage, complete with a separate staircase offers flexibility for an in-law, nanny, or private guest suite. With elegant principal rooms, a bright kitchen overlooking the gardens, and classic architectural details throughout, this residence combines the grace of traditional design with the comfort and functionality demanded by today's lifestyle.Perfectly situated among Oakville's most distinguished addresses. Minutes from top-rated schools, the lakefront and downtown Oakville this property delivers both prestige and peaceful family living. (id:60365)
27 Ottaway Avenue
Barrie, Ontario
Top 5 Reasons You Will Love This Home: 1) Appreciate the privacy and charm of a spacious lot surrounded by mature trees, leafy coverage, and a large deck that's perfect for outdoor entertaining and providing plenty of room for storage and organization 2) Tucked away on a quiet cul-de-sac, this home offers a peaceful setting with friendly neighbours, while still close to downtown, local amenities, and convenient highway access 3) Thoughtfully designed with function in mind, the home maximizes living space with five bedrooms, abundant storage, and a fully finished basement, including two bedrooms, a large recreation room, a dedicated storage room, and a spacious laundry area 4) The basement recreation room is a true highlight, comfortable, cozy, and perfect for relaxing or creating lasting memories with family and friends 5) Natural light pours into the primary bedroom and kitchen each morning, filling the home with warmth and a cheerful start to the day. 1,185 above grade sq.ft. plus a finished basement. (id:60365)
1470 Fisher Avenue
Burlington, Ontario
Bungalow in Burlington's desirable Mountainside neighborhood. Comfort, functionality, and income potential. The bright, carpet-free main floor features 3 spacious bedrooms, a welcoming living room, and a well-appointed kitchen with classic oak cabinets and extra pantry storage. There are 2 additional closets in the kitchen for maximum organization. The fully finished basement is designed for versatility, with a separate side entrance leading to a complete in-law suite. This carpet free lower level includes 1 bedroom, a den, a generous living room, kitchen, 4 piece bathroom and a large laundry room. Perfect for extended family, potential rental income, or even short-term Airbnb opportunities. Recent upgrades ensure peace of mind and long-term value, including a steel roof, new backyard deck, double-wide driveway with parking for 5 cars, sump pump with water protection, check valve, and backup battery system. Step outside into your private backyard retreat. Two sliding doors off the main-floor bedrooms open directly to the new deck, overlooking a large inground pool with a newer liner, pump, and sand filter. The fully fenced yard offers amazing privacy, a spacious concrete patio, lush green space, and an additional fenced area separated from the pool. It's like having 2 backyards with this 161 foot deep lot. Situated close to schools, parks, shopping, transit, and churches. This home combines everyday convenience with a lifestyle of comfort. Perfect for families, downsizers, or savvy investors looking for a move-in-ready property with endless potential (id:60365)
532 Appleby Line
Burlington, Ontario
This freehold 2 story semi offers a great floor plan, complete with 3 bedrooms and 1.5 baths. This well-located home is perfect for commuters, just minutes from Appleby GO and steps from South Burlington's Centennial Path, offering easy access across the city. Featuring a spacious yard, ample parking, . This property is ready for your finishing touches. A great opportunity in a mature sought-after neighborhood! (id:60365)
12 Glenn Court
Caledon, Ontario
This beautifully updated home boasts over 100 updates in the past five years, making it truly one of a kind. Major improvements include relocating the laundry room to the main floor, adding a full bathroom and extra bedroom in the basement, and extensive renovations such as new insulation, walls, flooring, and electrical work throughout the lower level. The entire home has been freshly painted, with new flooring and doors installed throughout. Additional features include a new sump pump, extended central vacuum system, and brand-new roof shingles in 2023. The list of updates is truly extensive-be sure to check out the full breakdown attached. Ask for the 5 pages of updates. Homes like this are rare to find-don't miss your chance! (id:60365)
1049 Cedar Grove Boulevard
Oakville, Ontario
Situated on a quiet cul-de-sac in Morrison, this Gren Weis designed, Hallmark-built Detached residence offers 5,687sqft (3745+1942sf bsmt) of luxury across three spacious levels, including 4 bedrooms and 5 bathrooms. Cedar shake exterior, copper accents, and lush professional landscaping create a unique curb appeal in one of Oakville's most sought-after enclaves. Sitting on a quiet family friendly street, spacious garage parks 2 cars, and long driveway with no sidewalk! The interior detail blends timeless elegance with family functionality. The chefs Kitchen features premium appliances, custom cabinetry, and walk-out to a private, covered rear patio perfectly paired with a vaulted Family Room rich in character, natural light, and coffered ceilings. Formal living and dining rooms flow seamlessly for refined entertaining, while a main floor Office offers a private workspace. Upstairs, all bedrooms feature their own ensuite bathrooms, with the primary suite boasting a private balcony, expansive walk-in closet, and a spacious spa-inspired bath. Thoughtfully spaced secondary bedrooms ensure comfort and privacy for family and guests. The fully finished lower level is designed for relaxed living and recreation complete with a retro-style bar, fireplace, gym, fourth bedroom, and 3-piece bath. Close to top-rated schools including New Central (JK-6), Maple Grove (Gr 7-8), Oakville Trafalgar High School, E.J. James Public School (French Immersion), and esteemed Appleby College. Minutes to the QEW, Oakville GO Station, and Gairloch Gardens. Move-in ready! Minutes to the QEW, Oakville GO Station, and Gairloch Gardens. Move-in ready! (id:60365)
1025 Shaw Drive
Mississauga, Ontario
Discover this stylish four-bedroom, three-and-a-half bathroom home set on an impressive144-foot deep lot in the vibrant Lakeview neighbourhood of South Mississauga. Offering nearly2,000 square feet of above-grade living space, this home is filled with character and thoughtful details-9-foot ceilings on the main floor, expansive windows that flood the space with natural light, a cozy gas fireplace, and rich hardwood floors throughout. The spacious layout includes generously sized bedrooms, two with private ensuites, and an exceptional outdoor space perfect for entertaining or relaxing. Ideal for working professionals and growing families seeking a balanced lifestyle, this home is just a short walk to groceries, coffeeshops, and parks. Enjoy a 3-minute drive to the heart of Port Credit or an easy commute downtown via the nearby GO train. (id:60365)
3596 Nutcracker Drive
Mississauga, Ontario
EXCEPTIONAL RENOVATED HOUSE! This Gorgeous Bright 4+2 Bed Home Is Situated In The Well-Established Neighborhood Of Lisgar. This Home Feats. A Grand Double Door Entry Leading To An Open Concept Living & Kitchen Space Complete w/Quartz Countertops, Solid Wood Kitchen Cabinets, New Appliances & An Island w/Waterfall Countertop Perfect For Hosting Guests. Sliding Doors Off Kitchen Lead To Recently Built Spacious Deck. Laundry Room Conveniently Located On Main Floor & Feats. Quartz Countertop, Lots Of Cabinets, Backsplash &Built-In Sink. Upstairs Master Bedroom Feats. Beautiful Stand-Alone Bathtub, Floor To Ceiling Shower w/Built-In Shelving & Double Sink. 3Additional Bedrooms Upstairs, 1 w/Walk-In Closet, As Well As A Bright Bathroom w/Floor To Ceiling Shower & Built-In Shelving. Finally This House Feats. Apartment-Style Finished Basement w/Full Kitchen Complete w/New Appliances, A Bathroom w/Waterfall Shower Head In Floor To Ceiling Shower, Spacious Rec Room & 2 Additional Bedrooms. **EXTRAS** $300k+ Spent In Renovations. Located Near Hwy 403, 407 &401, Elementary & High Schools, Shopping Centers & Public Transportation. Full Legal Description: PCL 440-1, SEC 43M883; LT 440, PL43M883; S/T A RIGHT AS IN LT1188875 ; MISSISSAUGA (id:60365)

