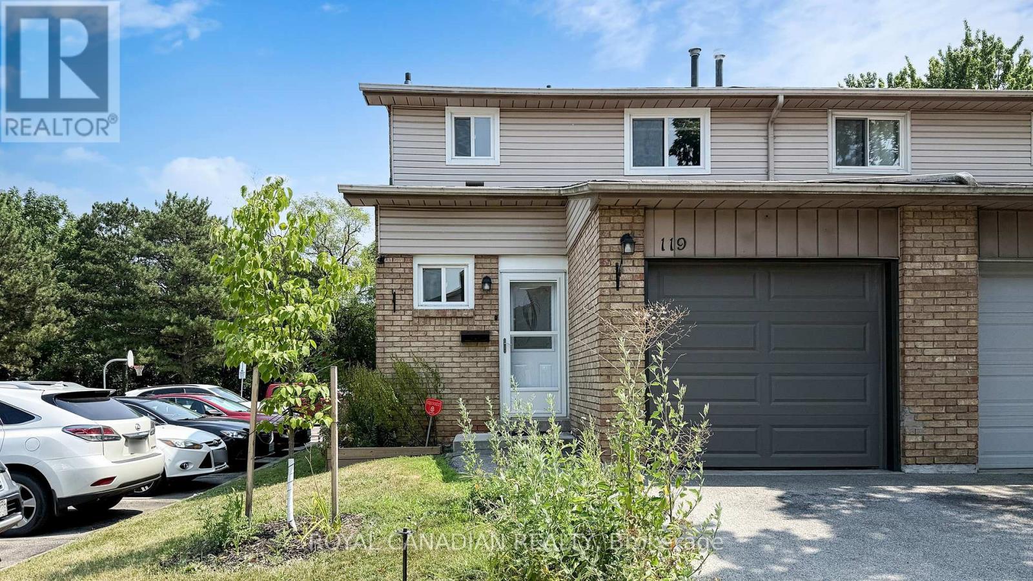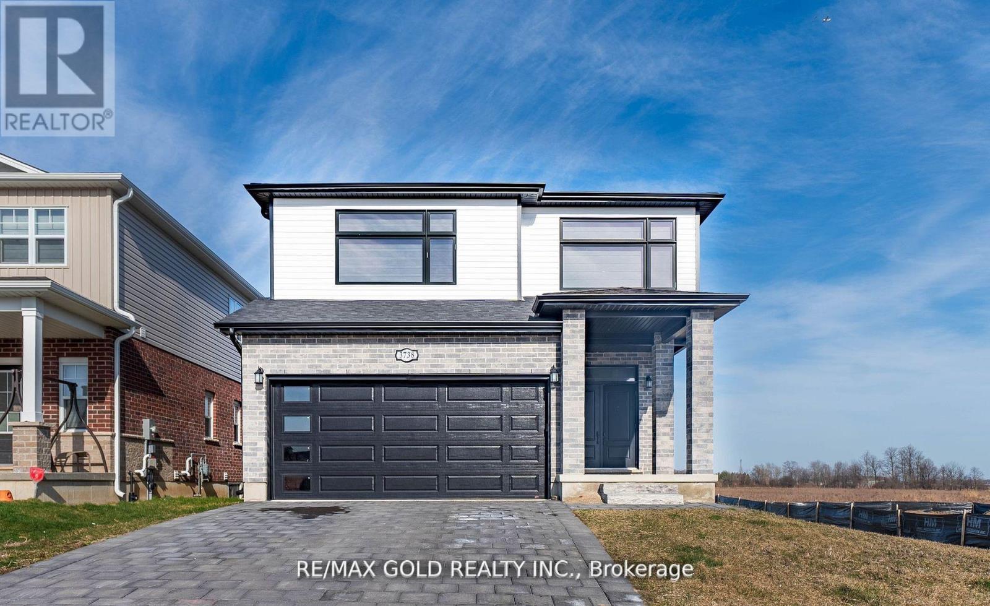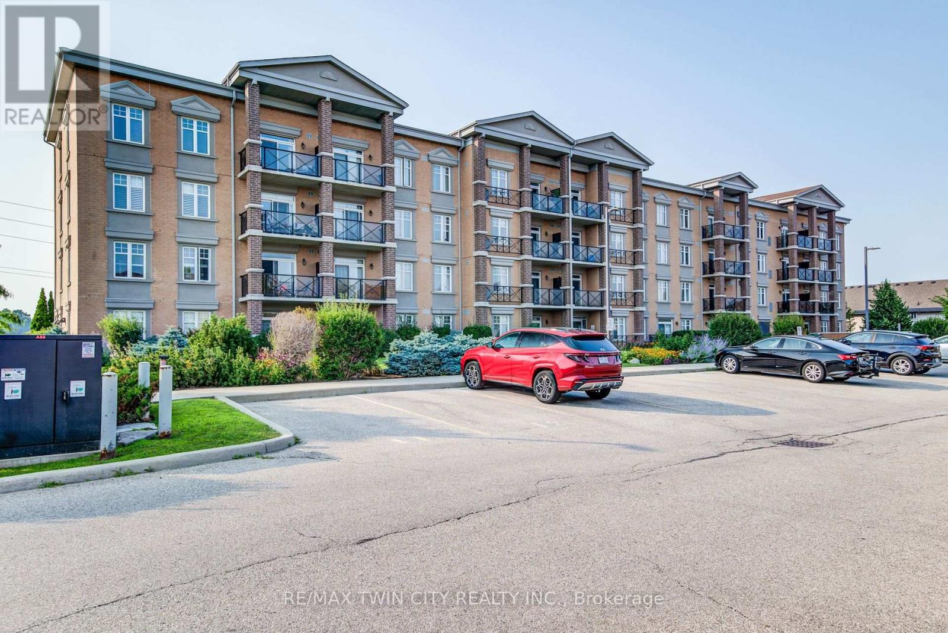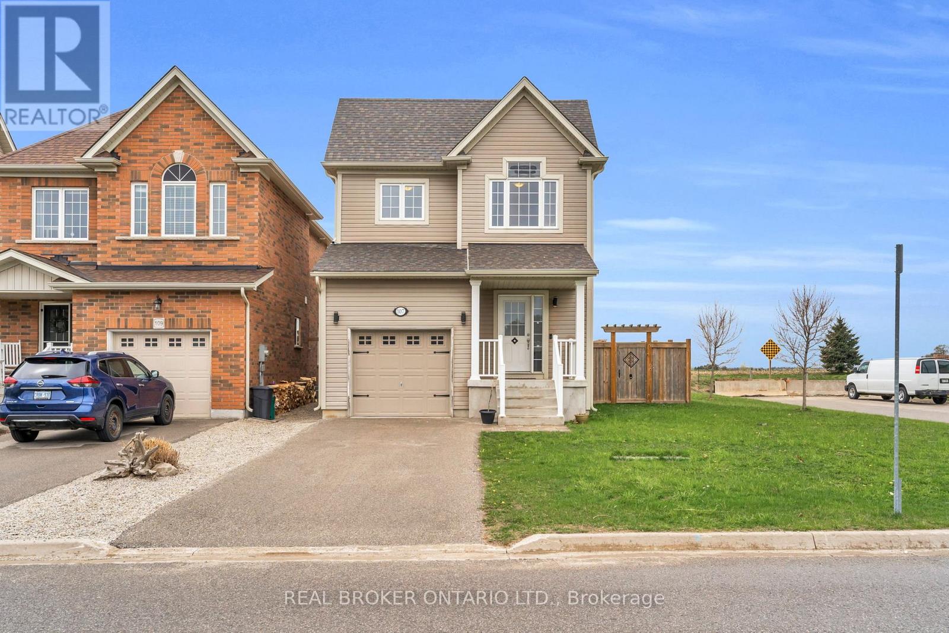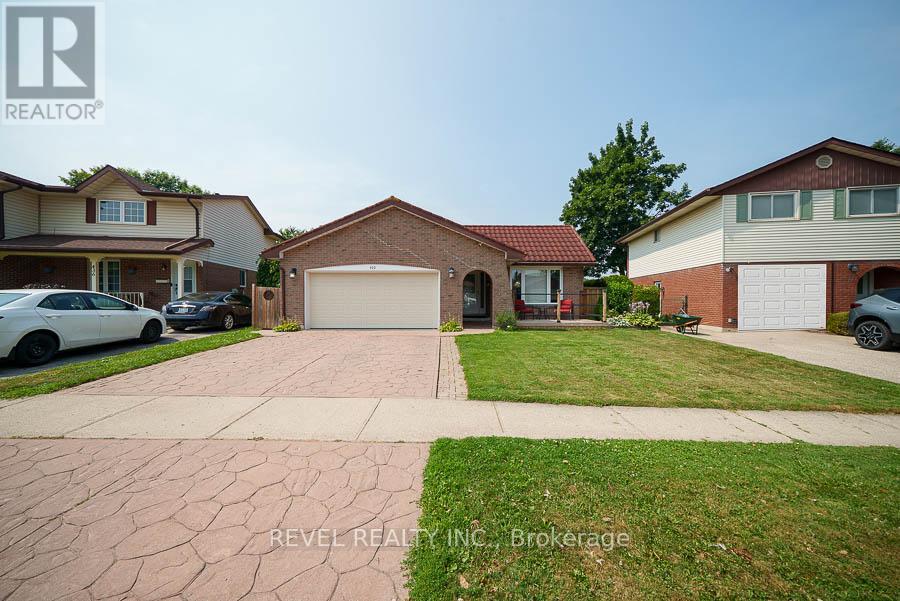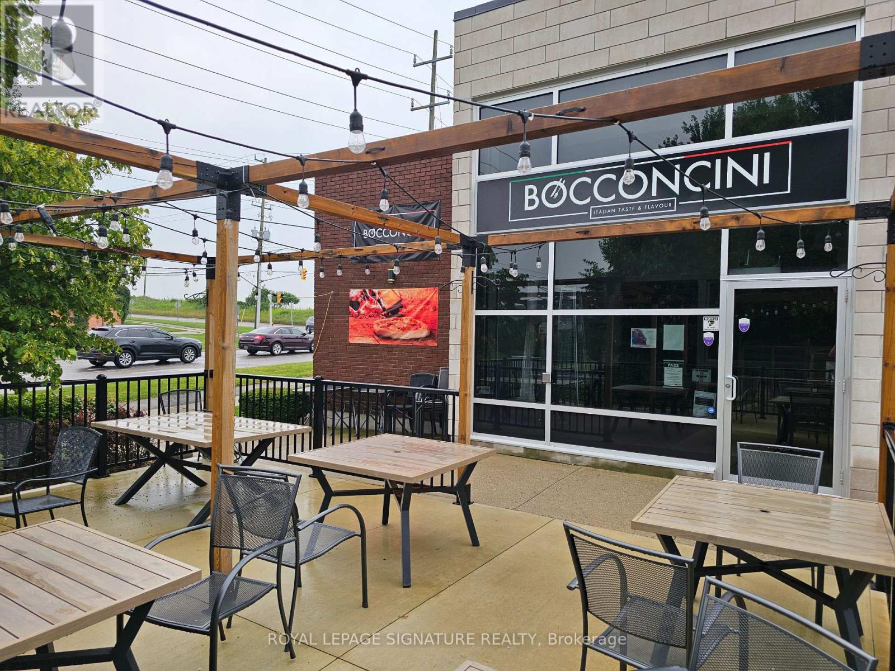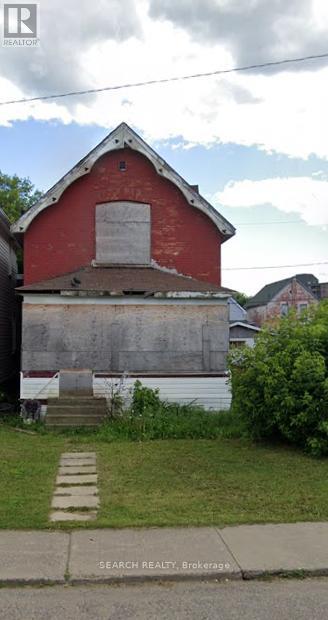119 - 100 Quigley Road
Hamilton, Ontario
Completely Renovated End Unit Townhouse! Backs Onto Green Space! This 2-Storey home features 3 spacious bedrooms and 3 bathrooms. The main floor offers a modern kitchen with quartz countertops, freshly painted interiors, and new vinyl flooring on both main and upper levels. Upstairs includes 3 large bedrooms with a 4-piece bathroom. The finished basement provides additional living space with a 2-piece bathroom and pot lights. Recent updates include a new deck (2022), sliding glass door, professionally installed blinds (2024), and storm door (2023). (id:60365)
3738 Stewart Avenue
London South, Ontario
Absolutely Breathtaking Modern Home in South London Built in 2023!Step into this stunning 4-bedroom, 2.5-bathroom home that blends modern elegance with thoughtful design. Main Floor Features: Bright foyer and welcoming entrance Spacious great room ideal for relaxing or entertaining Stylish eat-in kitchen with quartz countertops - a true showpiece Powder room for guests Second Floor Highlights:4 generously sized bedrooms Luxurious primary suite with a 4-piece en-suite bathroom Additional 3-piece bathroom Upper-level laundry for added convenience Basement Potential: Separate entrance provided by the builder Excellent development opportunity ideal for in-law suite or income potential Additional Features: Double car garage and extra parking outside which can accomodate 6 cars. Corner lot providing more natural light and Increased Curb Appeal. No rear neighbors, which means increased privacy, less noise, and a more peaceful backyard environment. Close to retail, schools, and major highways This home offers everything you need for modern, comfortable living in a prime South London location. (id:60365)
1403 - 1 Victoria Street S
Kitchener, Ontario
Welcome to Unit 1403 at 1 Victoria Street S a bright and modern one-bedroom plus den condo in the heart of Kitchener's vibrant downtown core. This beautifully maintained unit offers a functional open-concept layout with a spacious den, perfect for a home office or gym. The sleek kitchen features modern finishes and flows seamlessly into the living area, which walks out to a private balcony ideal for morning coffee or evening relaxation. The primary bedroom boasts a generous walk-in closet, and the unit is complete with convenient in-suite laundry. Recently professionally painted and cleaned, this condo is move-in ready. Enjoy access to top-tier building amenities including a fully equipped fitness centre, theater/media room, party lounge, and a rooftop terrace with stunning city views. One parking space is included for added convenience. Live steps from the LRT, Kitchener GO Station, Google headquarters, local restaurants, shopping, and all the excitement downtown Kitchener has to offer. Location, lifestyle, and comfort this condo has it all! (id:60365)
13 Salisbury Avenue
Brantford, Ontario
Turn the key and step into your next chapter this fully renovated 3 bed, 2 bath beauty in Brantford's beloved Eagle Place is calling your name. From top to bottom, this home has been thoughtfully upgraded with over $70,000 in improvements including a brand-new kitchen with modern finishes, stylishly redone bathrooms (yes, there's a private ensuite!), and fresh flooring that runs wall-to-wall. Every inch has been painted in a neutral, move-in ready palette, so all you have to do is unpack. The layout feels open, airy, and easy to live in ideal for relaxing, entertaining, or just enjoying your space. Step out back and you'll find a huge, fully fenced yard that's ready for whatever you imagine: garden beds, a cozy firepit lounge, or a play area for the kids or pets. This home includes a private driveway, plus loads of extra street parking, and sits in a neighborhood known for its community feel. You're just steps to local schools, parks, and the Doug Snooks Eagle Place Community Centre, and only minutes from Brantford's downtown shops, cafes, and trails. Whether you're buying your first home, simplifying your life, or seeking a smart investment this one checks all the boxes. (id:60365)
401 - 2 Colonial Drive
Guelph, Ontario
Welcome to this beautifully updated 2-bedroom condominium offering style, comfort, and convenience. Top floor. Bright and tastefully decorated throughout, this move-in-ready unit features fresh paint, upgraded lighting, and new luxury vinyl plank flooring that adds a modern touch. Two parking spaces and a storage locker provide ample room for your belongings. The open-concept living and dining area is filled with natural light, while the custom accent wall in the primary bedroom adds a touch of designer flair. Step out onto a balcony straight from the pages of Homes & Gardens a beautifully designed outdoor retreat perfect for quiet morning coffees or unwinding with a glass of wine at sunset. Enjoy fantastic building amenities including a well-equipped fitness room, an inviting event/party room, and plenty of visitor parking for your guests. Conveniently located close to shopping, transit, and everyday essentials ... this is condo living at its best! (id:60365)
51 Simcoe Street N
Brant, Ontario
Executive home with commercial c 1 Zoning, listed in a very convenient and prestigious neighbourhood, This home has it all - over 5000 of living space, bright and spacious open concept layout, Bedroom on the mail floor with full ensuite, hardwood flooring, and a very large and oasis backyard that has interlocking - perfect for outdoor gatherings on quiet relaxation! Dream kitchen with top of the line stainless steel appliances, extended cabinets reaching the ceiling, granite countertops, and a butler pantry! Upstairs you have 3 generously sized bedrooms including a master bedroom with a luxurious ensuite bathroom and his and her walk-in closets! Also includes 3 Bedroom apartment on the mail floor to get more income. Buyer agent to do their own due diligence. (id:60365)
107 Courtney Street
Centre Wellington, Ontario
Great family home on spacious corner lot with side gate access, perfectly positioned next to a park. This property offers the ideal blend of comfort, space, and convenience for family living.The main level has 9-foot ceilings, an inviting living room with a cozy gas fireplace and engineered hardwood floors, and a section that would be great as a den, office or formal dining room. The kitchen features maple cabinets, stainless steel appliances, and an eat-in area with access to a fully fenced backyard with a two-tiered deckperfect for outdoor entertaining. A main-level laundry room and powder room add to the homes functionality.Upstairs, the expansive primary suite features a walk-in closet, large window with great views (the current owner commented on the beautiful sunsets), and a private ensuite with double sinks and a walk-in shower. Two additional generously sized bedrooms, another full bathroom and linen closet. **EXTRAS** 9 Foot Ceilings On Main Floor, Fully Fenced Yard with 2 Access Gates, 2-tiered deck, Main Floor Access To Garage - no sidewalk, great for parking and steps to park (id:60365)
432 Manitoba Road
Woodstock, Ontario
Welcome home to 432 Manitoba Road, ideally situated in the highly sought-after south end of Woodstock. This prime location offers close proximity to parks, schools, and convenient highway access, which is perfect for todays busy commuter.Designed for growing or larger families, this spacious backsplit features 3+1 bedrooms, 2.5 bathrooms, and a double-car garage. While modest from the outside, the interior surprises with an impressive amount of living space across multiple levels.The charming front exterior boasts great curb appeal and includes a cozy sitting areaan ideal spot to enjoy your morning coffee.Inside, the bright and airy family and dining rooms are highlighted by large windows and gleaming hardwood floors, creating a warm and inviting atmosphere perfect for entertaining. The modern kitchen offers ample cabinetry and storage, with patio doors that open directly to your private backyard oasis, complete with a stone patio, pergola and privacy - perfect for summer BBQs and outdoor relaxation.Upstairs, youll find three generously sized bedrooms and a beautifully updated 4-piece main bathroom.The lower level features large windows that let in natural light, a spacious secondary living area, a fourth bedroom, and another full bathroom, all finished with stylish new LVP flooring.The basement adds even more flexibility, offering a recreation room, a kitchenette area, a 2-piece bathroom, and a large laundry roomideal for multi-generational living or added entertainment space.With its versatile layout, modern updates, and unbeatable location, this home offers the perfect blend of comfort, function, and space, allowing your family to spread out while still staying connected. (id:60365)
76 Easthampton Road
Hamilton, Ontario
Welcome to 76 Easthampton Road a beautifully updated 2-storey townhouse located in the desirable Lakepointe community of Stoney Creek, directly across from a serene park. This spacious and bright home features 3 bedrooms upstairs plus 2 additional bedrooms with closet in the finished basement, offering flexible living space for families, professionals, or multigenerational households. Enjoy a stylish and functional open-concept main floor layout, showcasing brand new laminate flooring, a new modern staircase, and new lighting throughout. The home is freshly painted and move-in ready. (No carpet in the entire house) The kitchen is equipped with brand-new stainless steel appliances (2024) and opens to a walk-out private backyard featuring a new patio floating deck, and canopy perfect for entertaining or relaxing outdoors. Additional features include: 2 full 4-piece bathrooms and 1 convenient 2-piece powder room Second fridge in the basement Washer & Dryer (2025) Detached garage and private driveway Central air conditioning, and california shutters. Situated in a quite, family-friendly neighbourhood with easy access to QEW and Red Hill Valley Parkway, close to schools, shopping, and scenic lakefront trails this home truly offers comfort, convenience, and style. (id:60365)
11 - 232 Kingswood Drive
Kitchener, Ontario
Welcome to this beautifully updated and meticulously maintained 2-bedroom, 4-bathroom end-unit townhome nestled in a quiet, well-managed 12-unit complex. From the moment you step inside, youll be impressed by the modern finishes, fresh paint, and spacious, carpet-free layout that blends comfort with contemporary style. Enjoy low maintenance living with condo fees that include water, exterior maintenance, landscaping, snow removal, and more, giving you more time to relax and enjoy your home. The main floor features a bright and airy living room with a newer gas fireplace and a separate dining area overlooking the private greenspace, ideal for hosting guests or enjoying quiet meals at home. The eat-in kitchen offers ample cabinetry and comes equipped with modern appliances, including a newer fridge, gas stove, dishwasher, and microwave. A stylish 2-piece bathroom completes the main level. Upstairs, you'll find a spacious primary suite with a walk-in closet and a 3-piece ensuite, a generous second bedroom, and an additional 4-piece bath. California ceilings and California shutters add a polished touch throughout the home. The fully finished basement includes a large rec room with a second gas fireplace, updated flooring, and a 3-piece bathroom, plus convenient direct access from the garage and a separate entrance for added privacy or in-law potential. Step outside to your private backyard, featuring a raised deck and interlocking patio, perfect for morning coffee or summer BBQs with a gas BBQ hookup and serene views of nature. Additional features include- Single-car garage with private driveway, Newer central air conditioning, Washer & dryer included & Visitor parking available. Steps to schools, parks, trails, Walking distance to Zehrs, Tim Hortons, Lowes, plus quick access to the expressway and Highway 401. Don't miss your chance to own this stunning home in a highly desirable location. Schedule your private showing today, this one won't last long! (id:60365)
1140 Southdale Road W
London North, Ontario
Modern licensed restaurant located in the desirable neighbourhood of Byron, surrounded by some of London's most affluent communities. Currently operating as an Italian restaurant, this space is ideal for rebranding into a new concept, cuisine, or franchise. The interior spans 2,200 sq ft and features a welcoming bar area, open-concept kitchen, and private dining room. It comes fully equipped with a 14-foot commercial hood, a wood-burning pizza oven, and an array of modern kitchen equipment. Attractive lease of $8,584 gross rent with 2 + 5 years remaining. Thespace is licensed for 59 guests, with additional seating available on a charming outdoor patio.Please do not go direct or speak to staff. (id:60365)
132 Bethune Street
Thunder Bay, Ontario
Location !!! Location !!! Location !!! In the Heart of the City. Walking Distance to Shopping, Restaurants, Entertainment, Schools, and Much More. 100% Financing Available from Seller as a Vendor Take Back Mortgage. Contractors, Renovators, or First Time Homebuyers with some Skills should Definitely take a look at this One! Take Advantage of the this Opportunity to Buy & Fix a Home with a Partial Vendor Take Back Mortgage. If You are Willing to Put in the Sweat Equity, you could end up with a Great Home at an Affordable Price. Don't miss your Chance. (id:60365)

