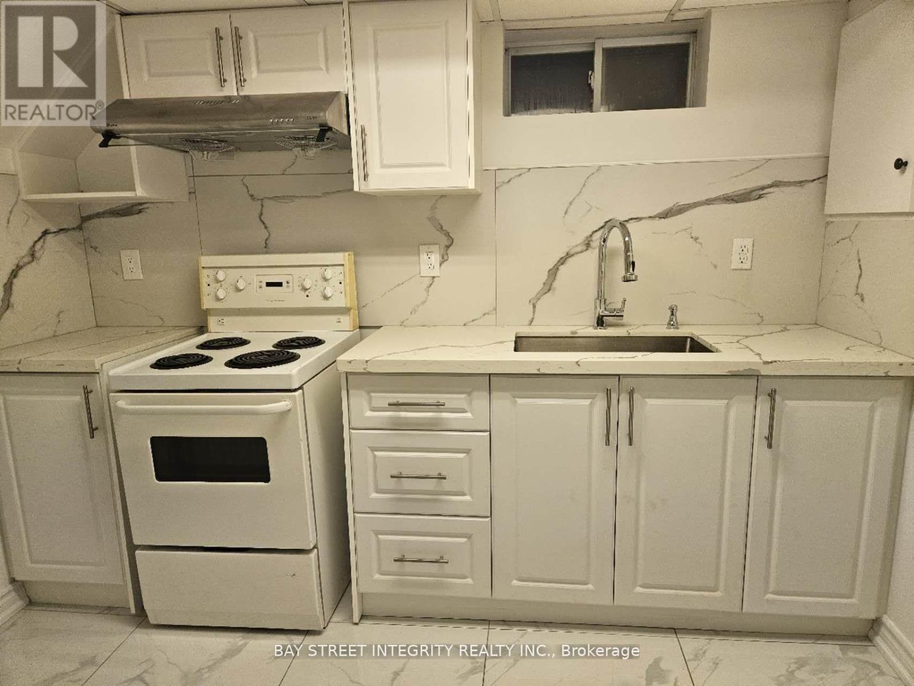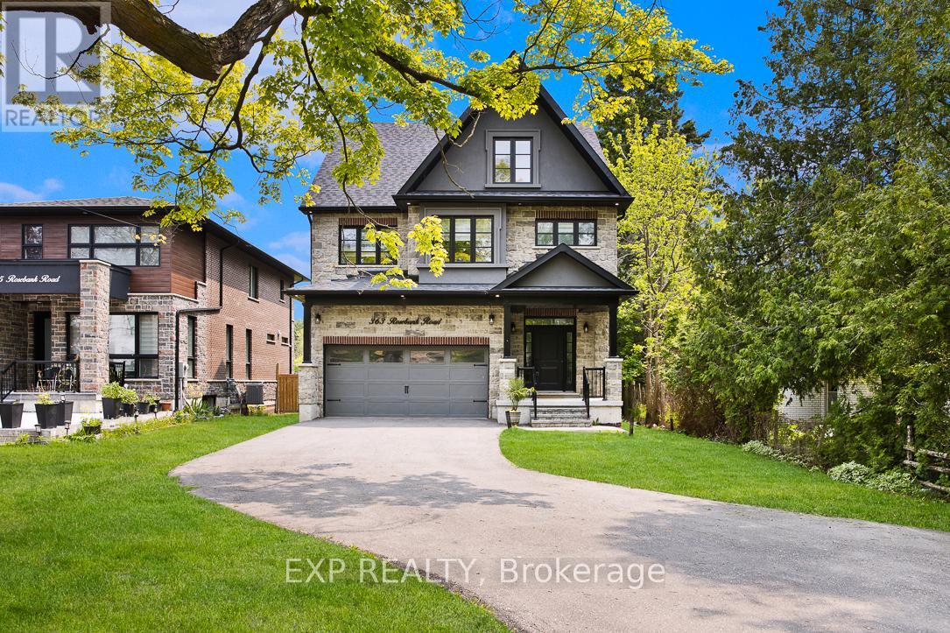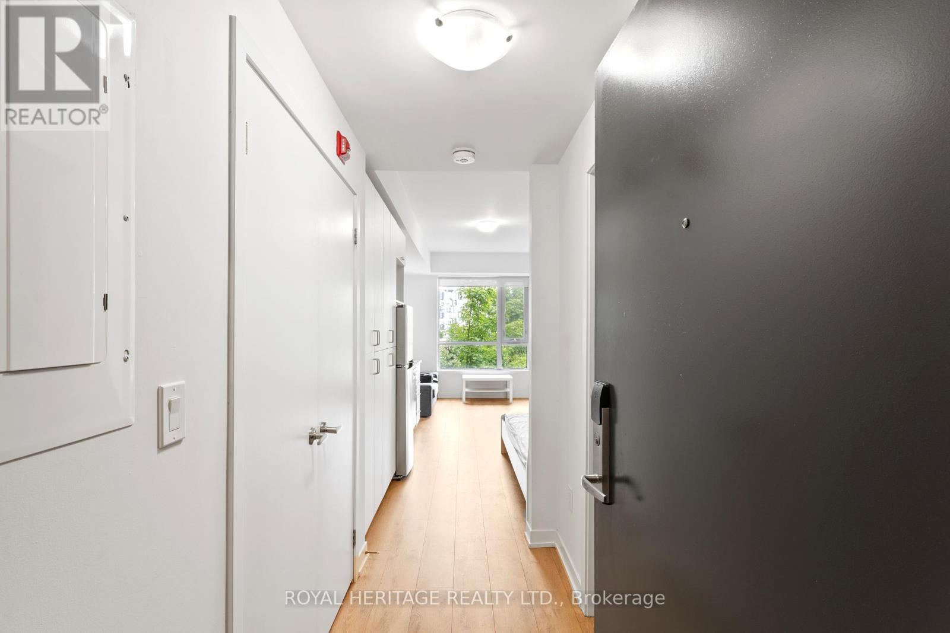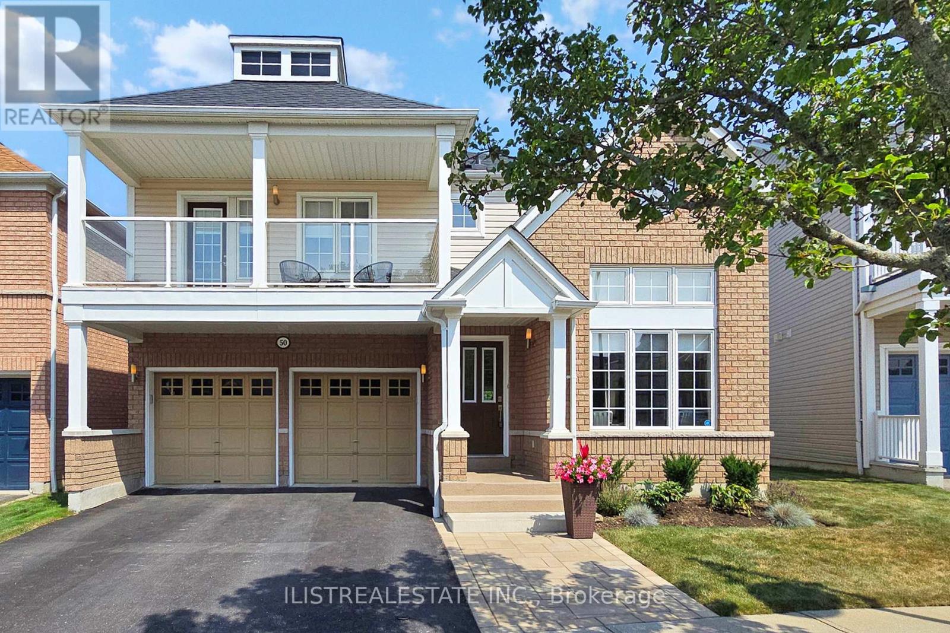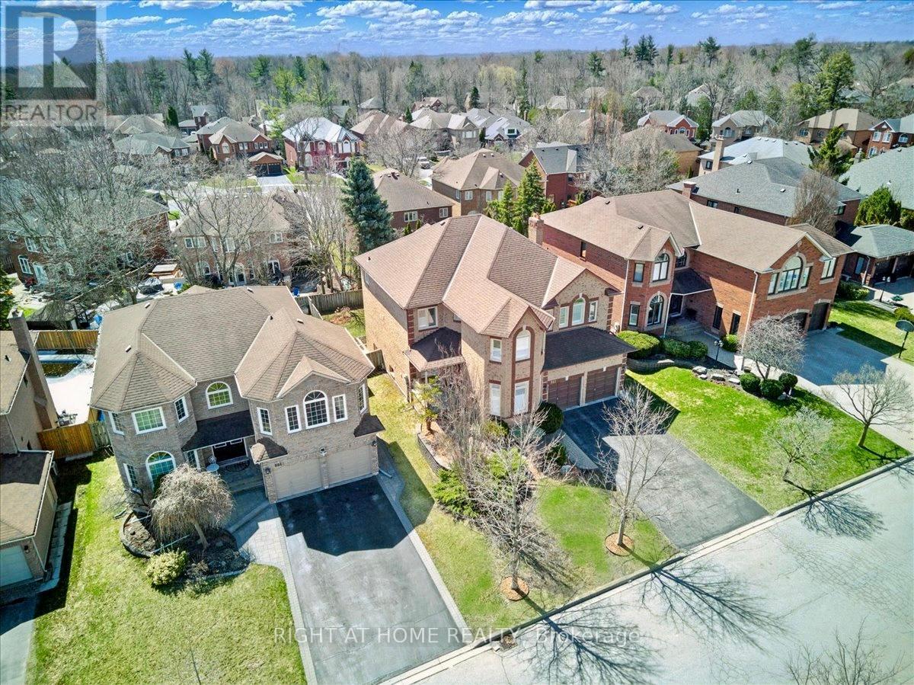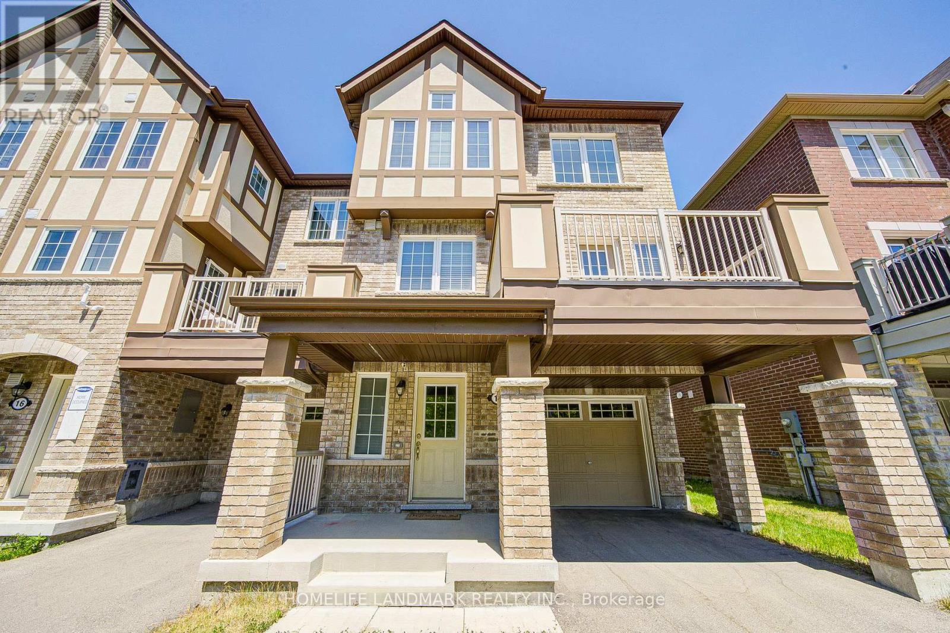3658 Ferretti Court E
Innisfil, Ontario
Step into luxury living with this stunning three story, 2,540 sqft LakeHome, exquisitely upgraded on every floor to offer unparalleled style and comfort. The first, second, and third levels have been meticulously enhanced, featuring elegant wrought iron railings and modern pot lights that brighten every corner. The spacious third floor boasts a large entertainment area and an expansive deck perfect for hosting gatherings or unwinding in peace. The garage floors have been upgraded with durable and stylish epoxy coating, combining functionality with aesthetic appeal. This exceptional home offers a well designed layout with four bedrooms and five bathrooms, all just steps from the picturesque shores of Lake Simcoe. At the heart of the home is a gourmet kitchen with an oversized island, top tier Sub Zero and Wolf appliances, built in conveniences, and sleek quartz countertops. Enjoy impressive water views and easy access to a spacious deck with glass railings and a BBQ gas hook up, ideal for seamless indoor outdoor entertaining. High end upgrades chosen on all three floors, including custom paneling, electric blinds with blackout features in bedrooms, and a built in bar on the third floor reflecting a significant investment in quality and style. Located within the prestigious Friday Harbour community, residents benefit from exclusive access to the Beach Club, The Nest Golf Course with prefered rates as homeowner, acres of walking trails, Lake Club pool, Beach Club pool, a spa, marina, and a vibrant promenade filled with shops and restaurants making everyday feel like a vacation. Additional costs include an annual fee of $5,523.98, monthly POTLT fee of $345.00, Lake Club monthly fee $219.00 and approximately $198.00 per month for HVAC and alarm services. (id:60365)
624 - 25 Austin Drive
Markham, Ontario
A Bright & Spacious Corner Suite, W Clear South/West & North/West Views! Beautiful Sunsets! Whitman Model 1507 S. F. With Ideal Layout. Split-Bedrooms & Split Bathrooms. Walls Of Windows! 2 Walk-Outs To A Balcony. Hardwood Flooring In Hallway, Living, Dining, Den & Kitchen. New Quality Laminate Flooring In Bedrooms. Huge Primary Bedroom Has W/I Closet, 5 Pc Bathroom, Pot-Lights & W/O To Balcony. Good Size 2nd Br. W Large Window, Double Closet & Pot Lights. Large & Bright Kitchen With Breakfast Area & W/O Balcony, Spacious L-Shaped Living & Dining Rms , Cozy Den W Windows Galore, Pot Lights & French Doors. 2 Parking + Locker. Phenomenal Building Amenities: 24 Hr Gatehouse Security, Indoor Salt Water Pool, Whirlpool, Sauna, Exercise Rm, Library, Games Rms, Billiard Rm, Guest Suites, BBQ, Tennis Court, Fabulous Grounds & More. Convenient Location: Surrounded With Conservation Trails, Parks, Pond & Rouge River. Walk To Markville Mall, Groceries, Cafes, Restaurants, Go, Community Centre. Transit @ Your Door. Close To Hwy 7 & 407, Unionville etc. ******No Dogs Allowed. (id:60365)
Bsmt - 65 Walter Avenue
Newmarket, Ontario
Male looking for roommate. Larger basement room only. The property offers one parking and is conveniently located near top-rated schools, Upper Canada Mall, a shopping center, a hospital, and many other amenities.Dont miss out on this fantastic chance to be close to everything. (id:60365)
63 Fulton Avenue
Toronto, Ontario
Stunning Upper Level Unit!! Over 1050 SQ.FT. in the heart of Danforth Village. Bright, open concept living room area with skylight and cathedral ceiling; large 2 bedrooms + 2 bathrooms apartment. Loads of closet space!! Large private veranda. Kitchen with large island; Corian counter tops and brand new stainless steel appliances (stove;French door refrigerator; dishwasher; microwave; exhaust fan). Full-size washer and dryer, side by side laundry with counter area. Forced Air Heating and Air Conditioning, Gas Fireplace. Steps to Chester Subway; shops; restaurant; coffee shops, grocery stores, fitness clubs, Jackman School District and neighbourhood parks. Tenant pays Hydro and Gas. 1 Car garage parking space included. No Pets/No Smoking. (id:60365)
Basement - 10 St. Ives Crescent
Whitby, Ontario
Legal 2 Bedroom Basement Apartment (2022) In The Highly Desirable Neighbourhood Of North Whitby! This Newly Renovated Space Has Laminate Flooring Throughout And An Open Concept Kitchen And Living Room Area With New Stainless Steel Appliances. 2 Bright Spacious Bedrooms, 3 Piece Bath, Ensuite Laundry, Cold Storage, Separate Storage Room, And Comes With 1 Driveway Parking Space. (id:60365)
363 Rosebank Road
Pickering, Ontario
Toronto-scale living at a Pickering price. Shows like new 2021 build with over 4,600 sq. ft across 3 levels: 5 beds, 5 baths, 3 living areas, including a sun-filled loft. Performance upgrades throughout - triple-pane windows, in-floor heat, wide-plank hardwood, large-format porcelain tile, strategically placed pot lights, robust sound insulation, and individual climate control per floor. Chefs kitchen with quartz, pot filler, and premium appliances; great room with wet bar. Newly finished lower level virtually staged. Nestled next to a conservation area with scenic walking trails, and just moments from the Canoe & Kayak Club provides ample opportunities for aquatic adventures. The nearby Rouge GO station ensures effortless commutes. Situated in a coveted neighbourhood, this residence is more than just a home; it is a lifestyle. If you've been pricing 4,600+ sq. ft in Toronto, this is the smarter move. (id:60365)
307 - 1800 Simcoe Street N
Oshawa, Ontario
Calling All Professionals, Students and couples! Check out this rarely offered turn-key fully furnished studio apartment with a reserved parking spot and a large storage locker that offers the perfect combination for comfortable, modern living in Durham Region! This bright, open concept unit offers free high-speed Internet, full sized in-suite laundry and a calm, clean and quiet low rise building. No need to wait ages for elevators or your favourite machine in the gym! Professionally managed building with highly responsive on-site building management team and overnight on-site security service for comfortable and secure living experience. Comes with great furniture & appliance package, internet, in-suite laundry, kitchen, & bathroom. Condo fee, heat, AC, mailbox, snow & garbage removal (from main bldg.) are included. Water, gas (used mainly for water heater), hydro, and tenant insurance are not included.Perfectly located within North Oshawa approx. 4km to 407, 8km to 401, & 10km to Oshawa GO. < 5 min to UOIT and Durham College, all major shopping, grocery stores, cafes and restaurants! Nothing to do but move in! (id:60365)
40 Vickery Street
Whitby, Ontario
Legal Separate Side Entrance. Stunning 4-Bedroom, 3-Bathroom Home With Modern Living space in an amazing neighborhood with breath taking walking trails, & parks, comes with many added upgrades. Step into this expensive open-concept residence where natural light pours through Large windows, highlighting the gleaming hardwood floors and soaring 9 ft upgraded smooth ceilings. Elegant living space hardwood floors with large windows offers plenty of sunlight throughout the day. A built-in media wall and shelving unit in a family room offers a seamless blend of functionality and aesthetics, creating a cohesive focal point that enhances entertainment &coziness needs. A kitchen with stainless steel appliances, an island with Large deep sink, and a streamlined backsplash features a modern & contemporary look with good storage. Dining space over looking at the spacious stand alone deck & a backyard fenced off. Second Floor features 4 bedrooms, with hard wood floor throughout and separate Laundry room. Upgraded Wood railing with spindles offer several desirable features, including durability, low maintenance, and a sleek, modern look. A luxurious master bedroom, elevated by a commanding10-foot ceiling (upgraded)and a sophisticated five-piece ensuite, evokes an airy sense of grandeur and comfort with walk in organized closet. Bright bedrooms with large windows in each, hardwood floor and each with own closet. Laundry room with upgraded sink, washer/dryer countertop, and built-in shelves Offers plenty of storage. Legal Separate Entrance. Basement is unfinished. Build to your own standard with ample space. Conduit, CAT-5 upgrades. A water softener installed in 2023 would offer several advantages. Furnace with humidifier and HRV system. Six (6) Security Cameras. Garage with added storage shelving, an unabstracted carparking. Ev Rough in. Garage door opener opener with keypad. Long drive way, no side walk, could fit2 to 3 cars. Interlock Front/Side. (id:60365)
50 Moynahan Crescent
Ajax, Ontario
Welcome to your new home in Ajaxs sought-after Lakeside community! This beautiful Tribute-built residence offers over 3,000 sq. ft. of living space including the finished basement and sits on a premium-sized lot backing onto a serene ravine. The main floor boasts formal living and dining rooms with hardwood floors, a spacious family-size eat-in kitchen with breakfast bar and stainless steel appliances, and an open-concept family room with a cozy gas fireplace and walkout to a large balcony overlooking the ravine. A main floor powder room, laundry room, and direct access to the double car garage add to the convenience. Upstairs, you'll find generous bedrooms, including a primary suite with a walk-in closet and private ensuite, plus a large front bedroom with its own balcony perfect for morning coffee. The finished basement features a large rec room (currently used as a gym) with an above-grade walkout to the backyard, an additional sitting/bedroom, plenty of storage, and a roughed-in bathroom that's drywalled with finishing materials included. Located on a quiet street close to parks, schools, the waterfront, and all amenities, this home offers the perfect combination of comfort, functionality, and a beautiful natural setting. (id:60365)
23 Mondeo Drive
Toronto, Ontario
Welcome to 23 Mondeo Dr - A Spacious & Stylish built Townhome in a Prime Location! Tucked away in a quiet, beautifully maintained gated enclave just off Ellesmere. This stunning 3-bedroom, 3-bathroom condo townhouse offers space, security, and style-built by Tridel, one of Canada's most trusted and reputable builders. From the moment you turn in, you'll feel the exclusivity of this private community with 24-hour security, lush manicured gardens, and a true sense of pride of ownership throughout. Enjoy the peace of mind that comes with very modest condo fee increases over the years, making this home a rare and smart investment. This beautifully maintained 3-bedroom, 3-bathroom townhome offers over three levels of thoughtfully designed living space-ideal for growing or multigenerational families. Enjoy the flexibility of both a living room and a separate family room, giving space for children to play or for teens to relax or entertain. The 3-sided gas fireplace connecting the living and dining rooms sets the scene for cozy evenings and memorable gatherings. A major bonus: this home features an attached garage with direct access and an automatic garage door with remote entry. Say goodbye to winter clean-offs-no scraping, no shoveling-just get in and go! Enjoy numerous upgrades throughout, including: Stylish new kitchen cabinets, New flooring on the main level, New carpet throughout all staircases, Upgraded toilets, Brand new water heater. Located just minutes from Highway 401 and a 1-minute walk to the TTC, this home is a commuters dream. Across the street, you'll find a lovely children's playground, perfect for families. Whether you're looking for space to grow, a secure and well-managed community, or a beautifully updated home in a prime location-this one checks all the boxes. Don't miss your opportunity to own this incredible hidden gem. (id:60365)
842 Primrose Court
Pickering, Ontario
Welcome to 842 Primrose Court. Nestled in one of Pickering's most sought-after enclaves, this beautiful residence offers 4+1 bedrooms, 4 bathrooms with a finished walkout lower level. Step into an elegant foyer with Italian marble flooring, leading to a living room with soaring Cathedral ceilings and south-facing windows with California shutters. $$$ spent on gourmet kitchen featuring sleek custom cabinetry, premium Jenn-Air appliances, granite countertops, large breakfast bar, built-in wine rack. Direct access from the breakfast area to a spacious walkout deck overlook the garden. Upstairs, discover 4 generously sized bedrooms, including a primary suite, newly renovated bathrooms (2024) with modern finishes. The finished walkout basement with new floor (2025) enhances the homes versatility, offering an additional bedroom, perfect for guests or rental potential. Situated on a peaceful cul-de-sac, no sidewalk, this home is perfect for multi-generational living. Don't miss the opportunity to make this stunning house your forever home. (id:60365)
14 Goldeye Street
Whitby, Ontario
Modern End-Unit Townhome by Mattamy with Sunlit Elegance! Welcome to this beautifully maintained, nearly-new 3-storey end-unit townhomea rare blend of comfort, convenience, and contemporary design. Thoughtfully used as a vacation home, this property feels fresh, bright, and move-in ready. A covered driveway offers protection from snow and harsh weather, while the charming front porch provides a warm welcome into the spacious, family-sized interior. Inside, youll find a sun-drenched open-concept layout featuring expansive windows on three sides, flooding every room with natural light. The upgraded laminate wood flooring adds modern elegance throughout, replacing the standard carpeting for a more refined look and feel. The main floor boasts a seamless flow between the living, dining, and kitchen areasperfect for both everyday living and entertaining. Step out onto the balcony to enjoy your morning coffee or host sunset gatherings. South-facing exposure maximizes natural light and helps snow melt faster in the wintermeaning less shoveling and more comfort. Also the electric panel upgrade to 200amp. The end-unit placement ensures enhanced privacy and airflow, while premium appliances from top-tier manufacturers complete the upscale living experience. Ideally located just minutes from Highways 401, 412, and 407, youre only a 25-minute drive from Markham. This prime location offers the peace and quiet of suburban living, with the convenience of city access. Nearby essentials include grocery stores, pharmacies, and gas stationseverything you need is within reach. Whether youre a professional, a young couple, or a growing family, this townhome checks every box. Stylish, sunlit, and superbly locatedthis is more than just a home; its a lifestyle. (id:60365)



