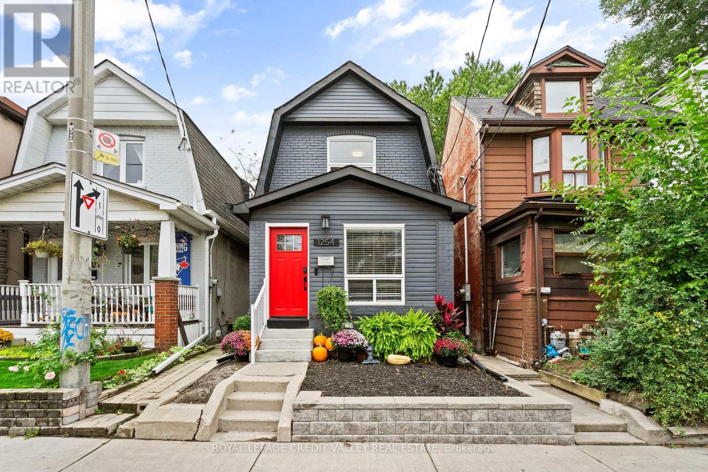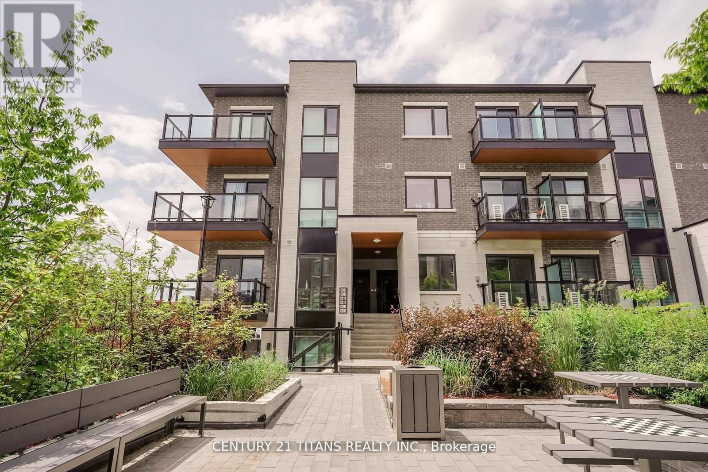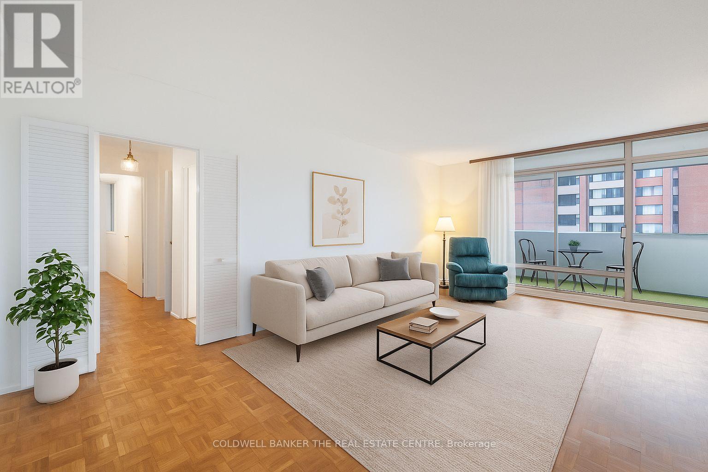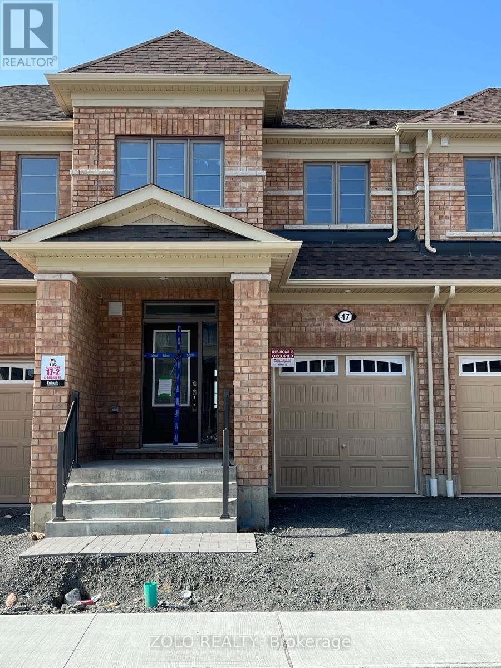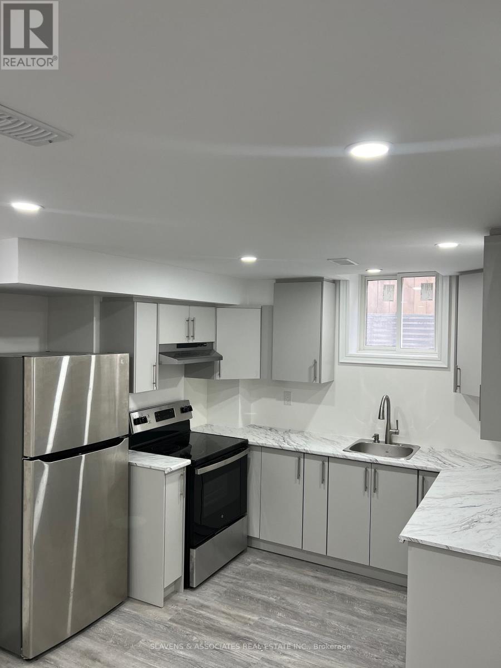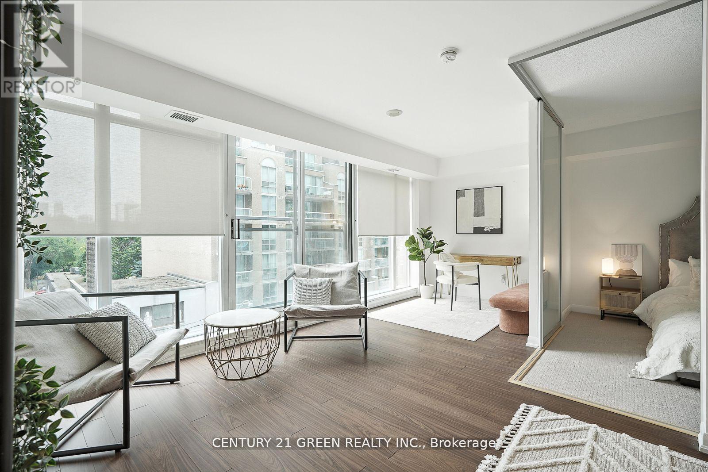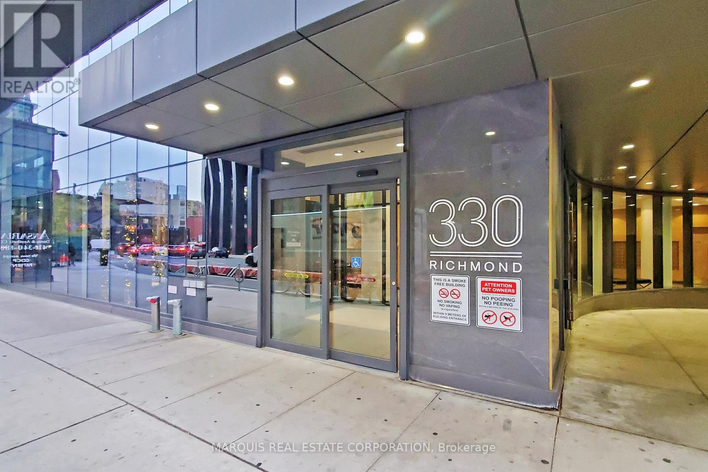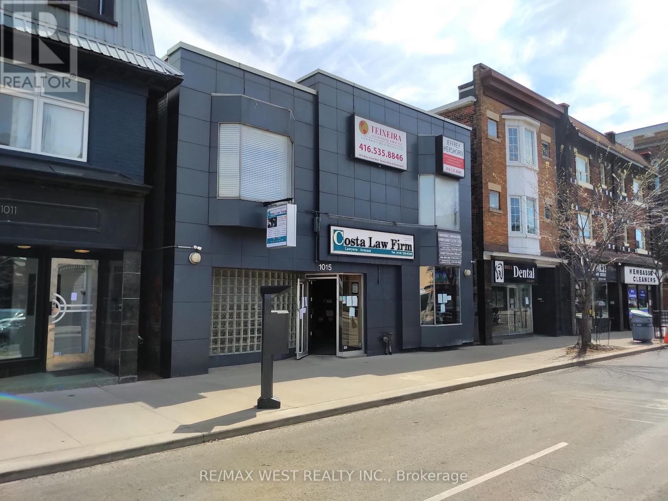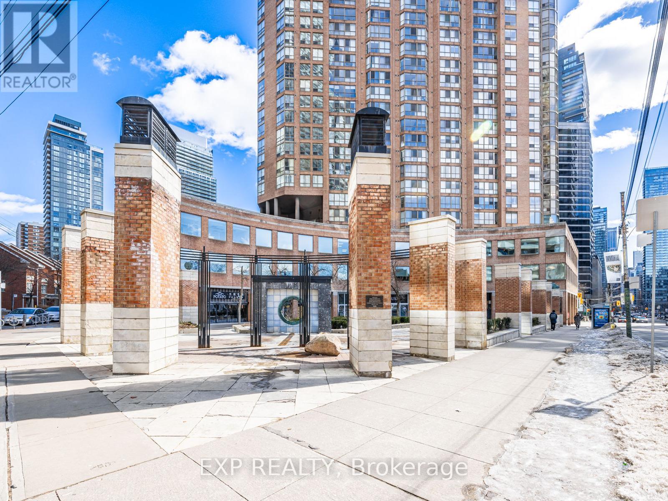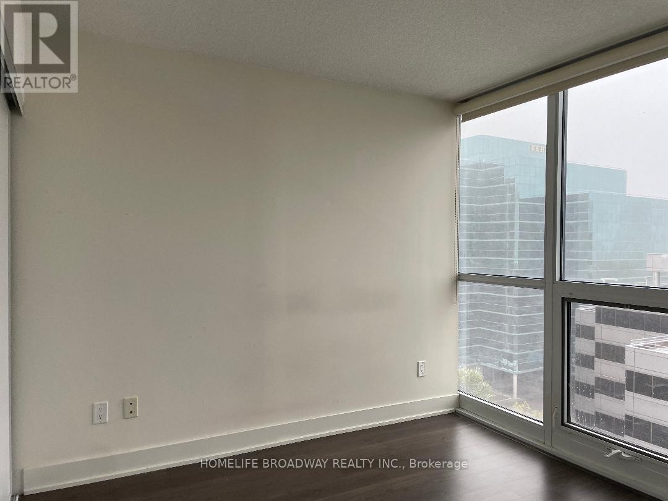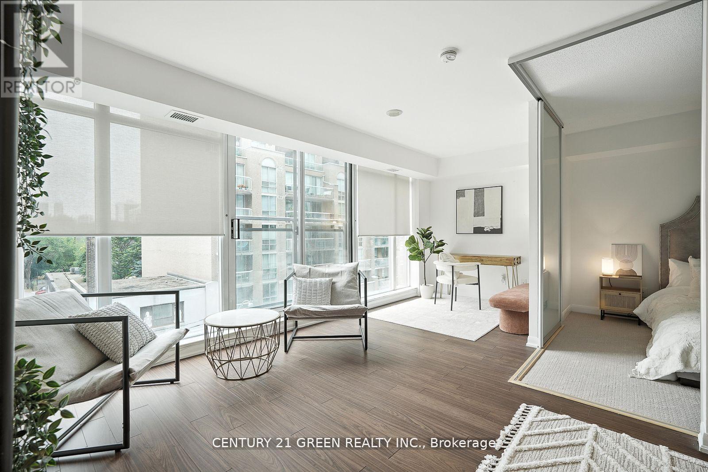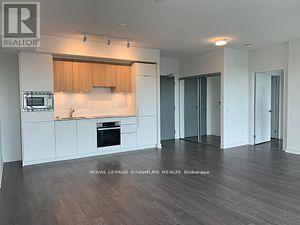1254 Woodbine Avenue
Toronto, Ontario
Welcome home to this stunning 3 bedroom, 2 full bath home in East York! Step inside through the enclosed foyer, a practical space offering shelter from the elements and a convenient closet for coats and shoes. Beautifully and thoughtfully renovated from top to bottom, this home blends modern comfort with timeless charm. The main floor features a bright and spacious living and dining area, plus a cozy breakfast nook perfect for morning coffees. The modern kitchen is a true showstopper, featuring stainless steel appliances, quartz counter tops, stylish tile backsplash and ample storage space, ideal for both everyday cooking and entertaining. From the kitchen walk out into your private backyard oasis, designed for hosting summer BBQs or relaxing by the fire pit on those chilly nights. Upstairs you'll find 3 inviting bedrooms with laminate flooring throughout and plenty of natural light. The fully finished basement offers a versatile space for many uses, whether for a home gym, entertaining, a guest suite or simply a place to unwind. Located in a fantastic neighbourhood, this home is just steps away from cafes, shops, restaurants and public transit. Move in ready, beautifully updated and full of character, this home has it all! (id:60365)
C311 - 60 Morecambe Gate
Toronto, Ontario
Bright & Spacious condo townhouse with all premium upgrades and lots of natural light. Conveniently located near major High ways (404, 401 & 407 ). Steps to Bus stops, school, park, community center (id:60365)
Ph 15 - 1 Massey Square
Toronto, Ontario
MUST SEE IN PERSON - Penthouse Corner Unit with Open Concept Design! Experience this bright and spacious 2 bedroom condo featuring breathtaking views of Taylor Creek Conservation Area. Perfect for Investors or Home Buyers, this unit combines value, convenience, and comfort. Prime Location: Just steps from Victoria Park Subway Station, with direct covered bridge access for year round convenience. Enjoy easy walking distance to parks, schools, and local shops. A pharmacy, clinic, and corner store are right by the building, while Shoppers World Plaza-featuring Metro, Shoppers Drug Mart, Staples, Dollarama, and more-is only a 10 minute walk away. This condo offers more than a home it's a lifestyle of ease, value, and connection. Some photos have been virtually staged. (id:60365)
47 Bayardo Drive
Oshawa, Ontario
Like new 3 bedroom townhome in Oshawa. Move in Anytime to this Upgraded home with quartz countertops, S/S appliances, and breakfast bar. Open concept living/dining/kitchen, 2pc bath on main floor. 3 modest-sized bedrooms, primary Bedroom with 3pc ensuite & walk-in closet. 2nd-floor laundry. Built-in garage & basement storage. Ideal location. Tenant pays utilities. Don't miss this opportunity! Book a showing today! Note pictures are from 2023 (id:60365)
Bsmt - 16 Wilsongary Circle
Ajax, Ontario
Welcome to 16 Wilsongary Circle, where modern living meets unparalleled comfort. This newly renovated basement apartment boasts a private entrance, offering the perfect blend of convenience and privacy. The bright and spacious layout featuring one bedroom and a large den, is ideal for a home office, guest room, or additional living space. You'll appreciate the modern amenities, including in-suite laundry facilities with brand-new appliances, eliminating the need for trips to the laundromat. The kitchen is spacious with sleek stainless steel appliances, elegant countertops, and ample cabinetry for all your storage needs. Nestled in a tranquil neighbourhood, this apartment is just a short distance from parks, shopping, and public transit, making it the perfect location for professionals or couples seeking a stylish and comfortable living space. With generous storage options, you can keep your home organized and clutter-free. This move in ready gem will not last long! (id:60365)
508 - 205 Frederick Street
Toronto, Ontario
Welcome to this beautifully bright and generously sized 1 bed + den suite in the heart of the vibrant St. Lawrence Market district! Offering 770 sq.ft of thoughtfully designed living space, this unit combines comfort, functionality, and an unbeatable downtown location. The open-concept layout features a large kitchen island-perfect for cooking, working, or entertaining-plus ample storage with custom closet organizers. The den offers flexible space for a home office, guest area, or additional storage. Enjoy peaceful living on a quiet street in a boutique-style building, while being just steps from everything you need: George Brown College, St. Lawrence Market, transit, dining, shopping, and more. with a Walk Score of 100, you'll love the convenience of this truly walkable neighborhood. (id:60365)
Parking - 330 Richmond Street W
Toronto, Ontario
Must be unit owner in the building. Two spots available. (id:60365)
2nd Flr C - 1015 Bloor Street W
Toronto, Ontario
Second floor shared office space available Located between Dufferin & Dovercourt. Washrooms located on same floor plus a shared kitchen in basement. Negotiable shared board rooms located on the main floor. Reception area for clients. Well maintained and very professional building. Office space is shared with Lawyers, Accountants & other professionals. Synergy opportunities abound! (id:60365)
320 - 1033 Bay Street
Toronto, Ontario
Prime Bay Street Office Space for Lease. Elevate your business with this prestigious Bay Street commercial condo, featuring two private offices and a reception area. Large windows provide abundant natural light and unobstructed city views, creating a bright and professional work environment. Ideal for law, accounting, finance, real estate, medical, or wellness practices, this versatile space is steps from Yorkville's luxury shopping, fine dining, and affluent clientele. Convenient access to public transit, with three nearby subway stations and close proximity to the University of Toronto. (id:60365)
1003 - 88 Sheppard Avenue E
Toronto, Ontario
Minto Green Building, Spacious 1 Bedroom, Laminate Flooring Throughout the unit, 24 hrs Concierge, Steps to Subway, TTC, Supermarket and All Amenities. (id:60365)
508 - 205 Frederick Street
Toronto, Ontario
Welcome to The Rezen - an exclusive, modern boutique residence tucked away in the vibrant St. Lawrence Market district. Experience the perfect balance of contemporary urban living and neighbourhood charm in this exceptionally spacious, fully and tastefully furnished 1 + den suite. Includes underground parking and a locker, available for immediate occupancy. Enjoy premium amenities including a concierge, fitness centre, party room, and a stunning communal rooftop terrace with BBQs - the ideal spot to take in unforgettable sunsets and city skyline views (id:60365)
610 - 50 O'neill Road
Toronto, Ontario
Stunning Luxury Rodeo Drive Condo, Featuring a Custom Designed Open Concept. Originally a 2+1 Layout Has Been Transformed Into A Spacious 2 Bed, 2 Bathroom 857 Sqft. Unit. The Exquisite Condo Boasts 2 Walkouts To A Huge Balcony That Overlooks CF Shops At Don Mills Ontario's First & Finest Open Air Lifestyle Centre. It Features Floor To Ceiling Windows, Functional Split Floor Plan, Modern Integrated Miele Kitchen And Custom Baths. The Location Offers Unparalleled Convenience, Surrounded by Finest Cafes, Boutiques, Eataly, Restaurants, Grocery Stores and a VIP Cineplex. Also Close To Sunnybrook Hospital, Bridle Path, TTC, DVP, 401, and other major highways, providing easy access to all amenities. (id:60365)

